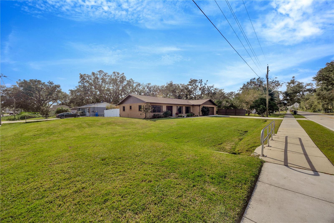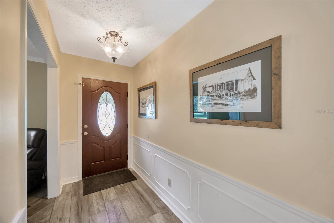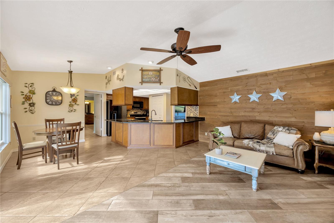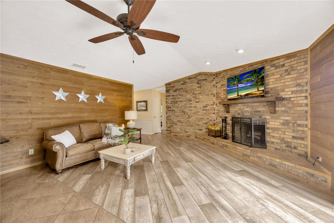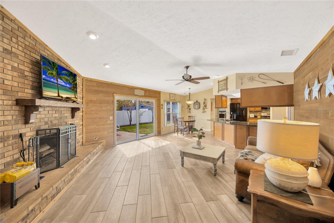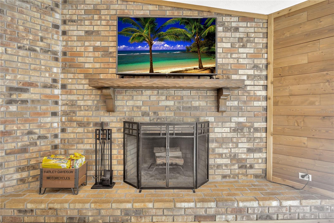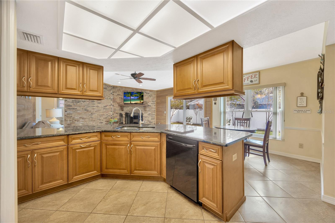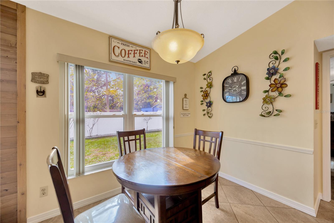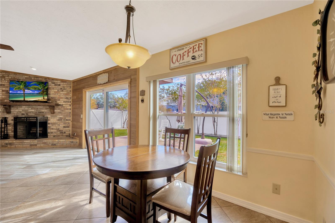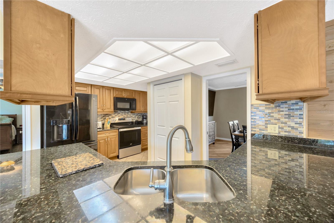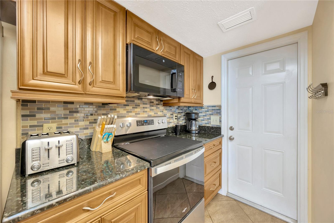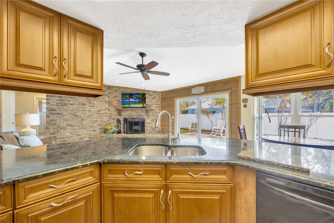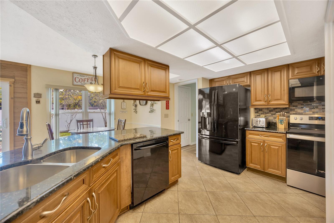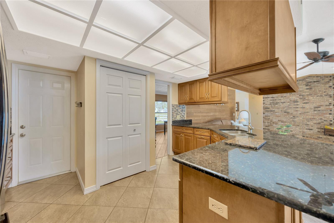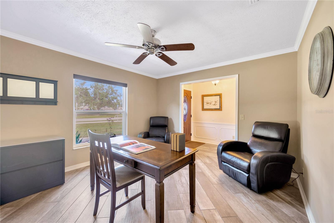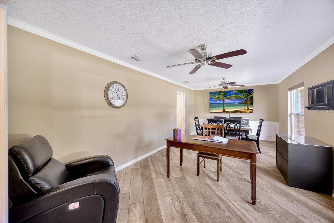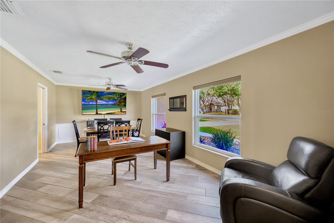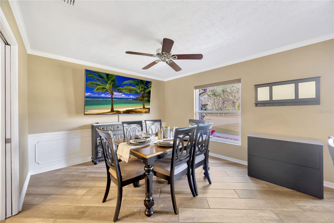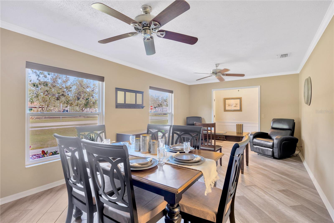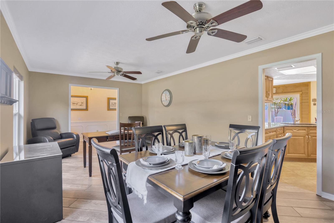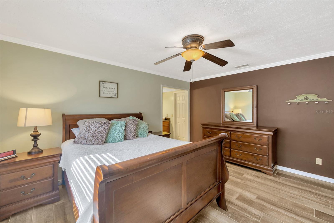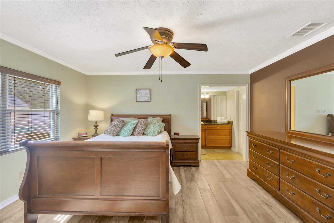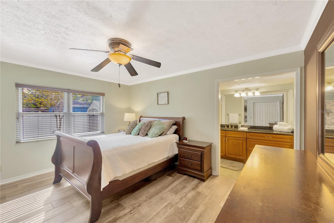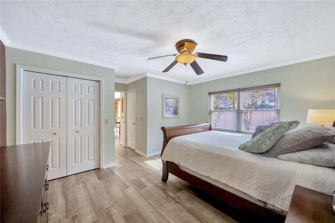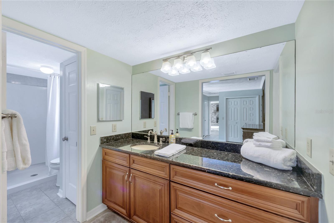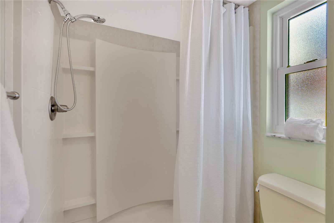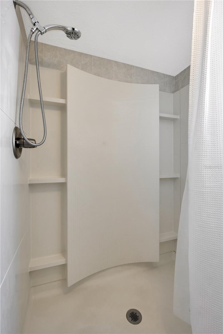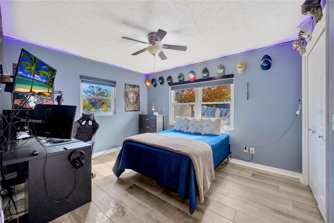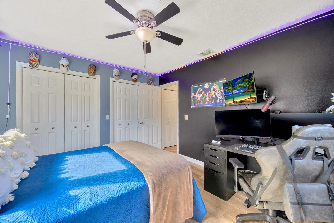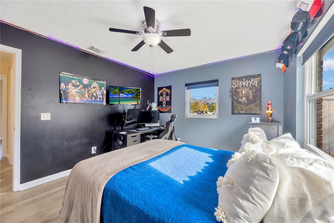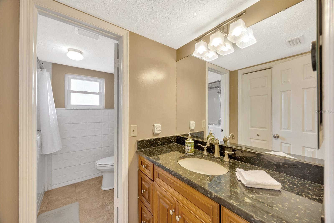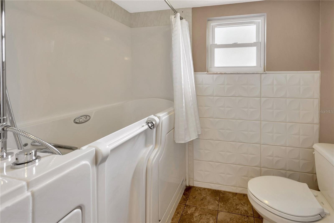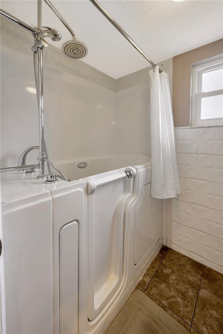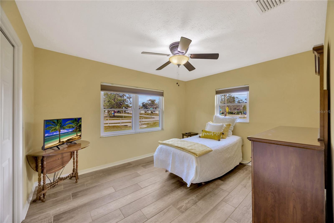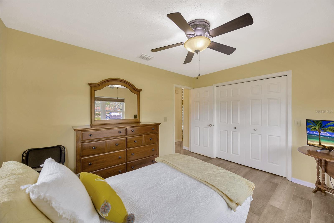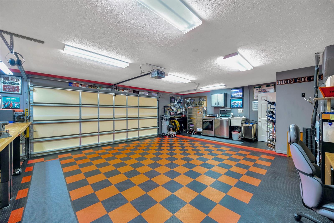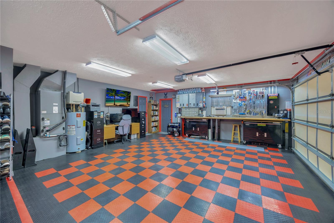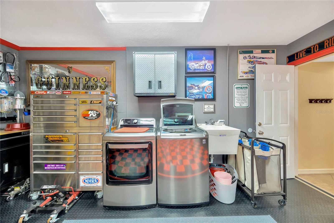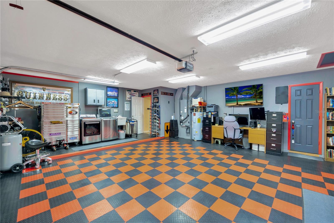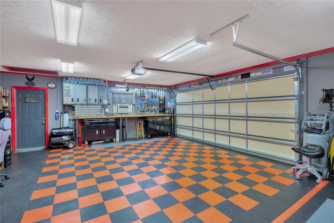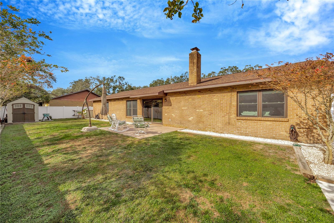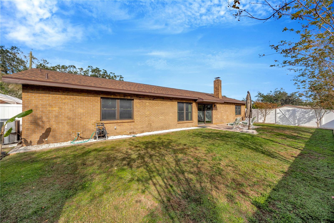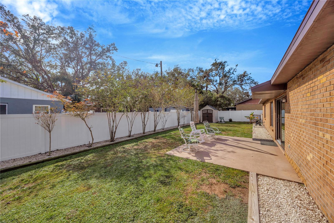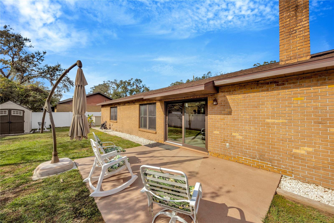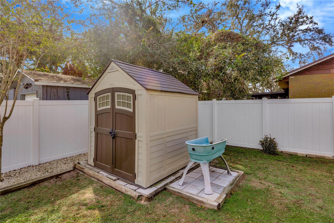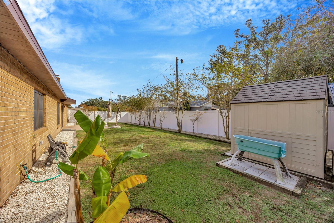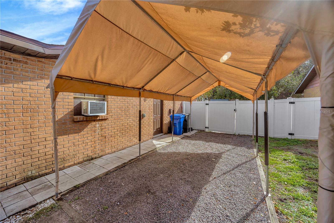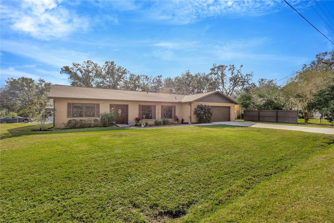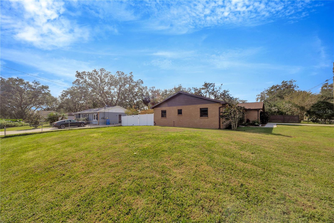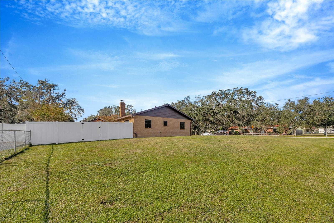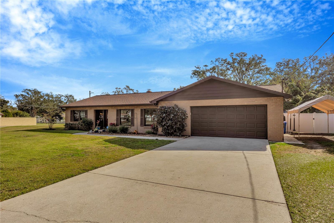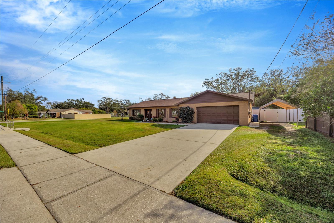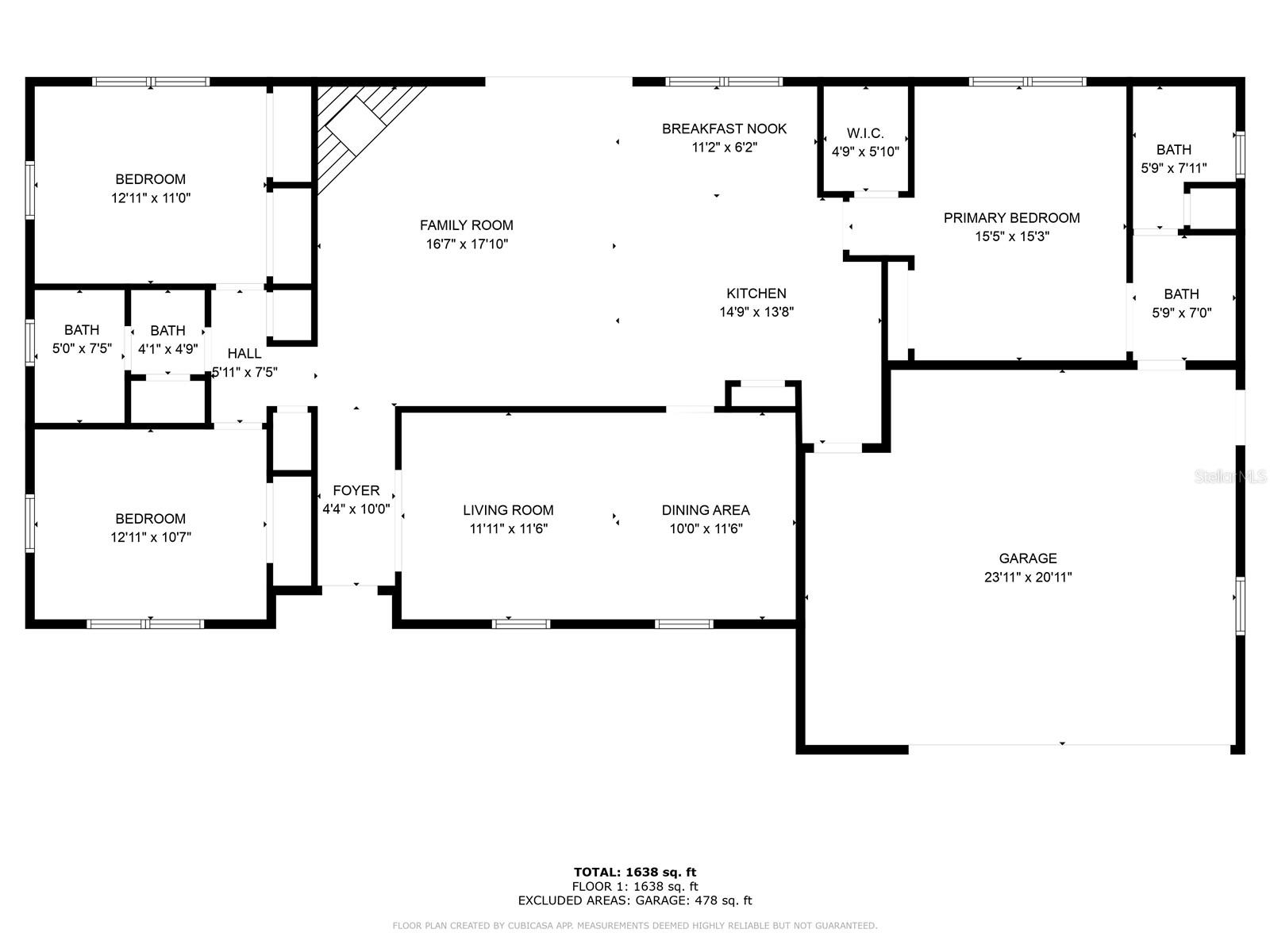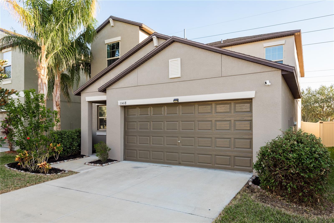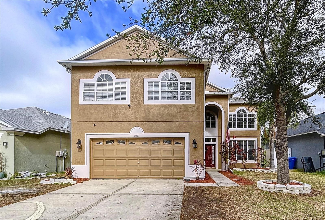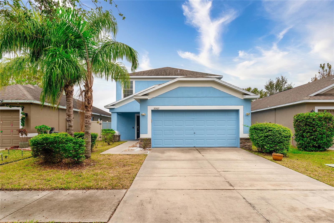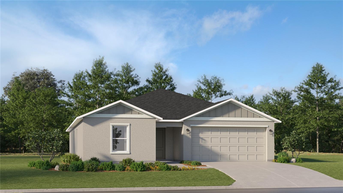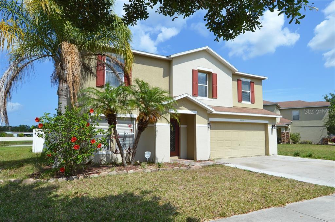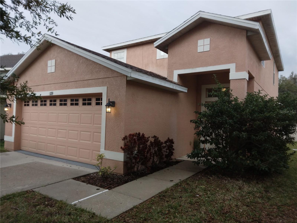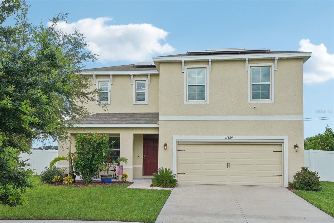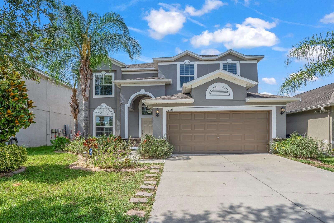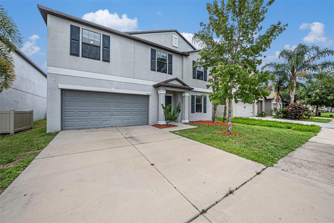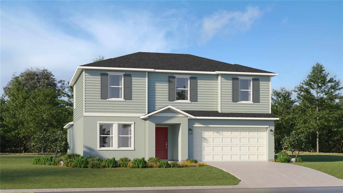Submit an Offer Now!
11019 Hannaway Drive, RIVERVIEW, FL 33578
Property Photos
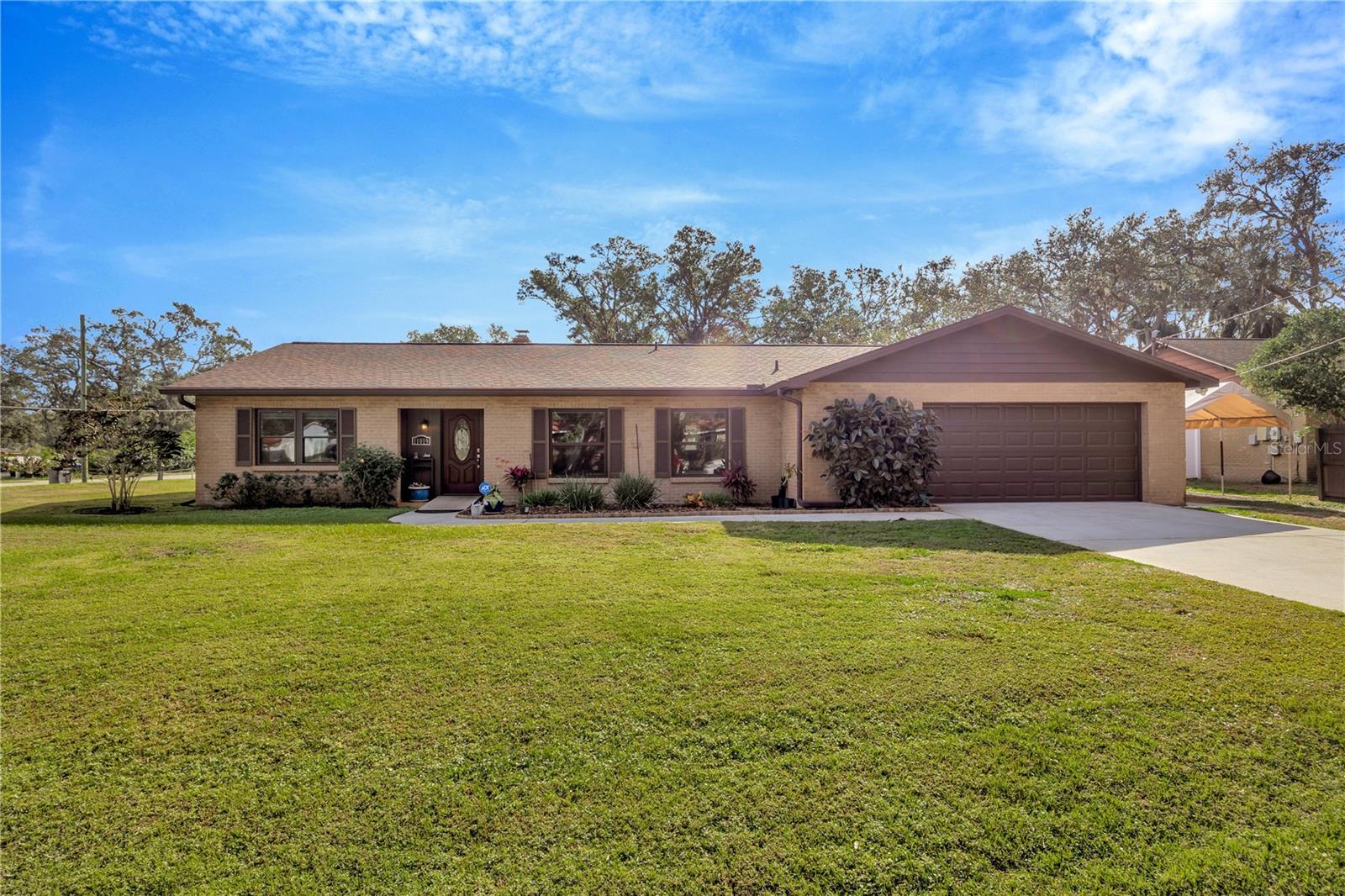
Priced at Only: $379,900
For more Information Call:
(352) 279-4408
Address: 11019 Hannaway Drive, RIVERVIEW, FL 33578
Property Location and Similar Properties
- MLS#: TB8336487 ( Residential )
- Street Address: 11019 Hannaway Drive
- Viewed: 6
- Price: $379,900
- Price sqft: $159
- Waterfront: No
- Year Built: 1986
- Bldg sqft: 2383
- Bedrooms: 3
- Total Baths: 2
- Full Baths: 2
- Garage / Parking Spaces: 3
- Days On Market: 5
- Additional Information
- Geolocation: 27.8751 / -82.3188
- County: HILLSBOROUGH
- City: RIVERVIEW
- Zipcode: 33578
- Subdivision: Capitano Cove
- Provided by: KELLER WILLIAMS SUBURBAN TAMPA
- Contact: Lynn Davis
- 813-684-9500

- DMCA Notice
-
DescriptionYou'll love this immaculately maintained home in the sweet spot of old Riverview. This 3/2 split plan is loaded with flexible living options. Large family room with beautiful wood burning fireplace and picture slider that makes this a great place to entertain as it ajoins the kitchen by way of a large granite breakfast bar. Kitchen has beautiful warm wood cabinets. Dinette abuts kitchen and overlooks the sunny back yard. Large ceramic woodgrain plank flooring runs throughout the home to help keep your floors sparkling! Extra large formal dining/office offers many versitle living options. Nice sized primary bedroom with ensuite including a walk in shower. This split plan affords two additional bedrooms and bath at opposite end of house from primary. Loads of additional storage! This garage will leave you speachless! Organization is the first word that comes to mind with stainless pegboards and checkered easy clean flooring to delight the mechanic or fixer upper in your home! Garage is insulated and air conditioned. Fully fenced yard on oversized lot. Hurricane windows and sliders will help keep your energy bill in check. Two Suncast utility sheds convey with the property. New ROOF in 2023, No HOA, No CDD. Super easy commute to Tampa. You'll love the convenience and lifestyle this home offers.
Payment Calculator
- Principal & Interest -
- Property Tax $
- Home Insurance $
- HOA Fees $
- Monthly -
Features
Building and Construction
- Covered Spaces: 0.00
- Exterior Features: Private Mailbox
- Flooring: Ceramic Tile
- Living Area: 1753.00
- Roof: Shingle
Land Information
- Lot Features: Corner Lot
Garage and Parking
- Garage Spaces: 2.00
- Open Parking Spaces: 0.00
Eco-Communities
- Water Source: Public
Utilities
- Carport Spaces: 1.00
- Cooling: Central Air
- Heating: Central
- Pets Allowed: Yes
- Sewer: Septic Tank
- Utilities: Cable Connected, Public
Finance and Tax Information
- Home Owners Association Fee: 0.00
- Insurance Expense: 0.00
- Net Operating Income: 0.00
- Other Expense: 0.00
- Tax Year: 2024
Other Features
- Appliances: Dishwasher, Dryer, Microwave, Range, Washer
- Country: US
- Interior Features: Primary Bedroom Main Floor, Stone Counters, Thermostat
- Legal Description: CAPITANO COVE LOT 33 BLOCK 1
- Levels: One
- Area Major: 33578 - Riverview
- Occupant Type: Owner
- Parcel Number: U-17-30-20-2R8-000001-00033.0
- Zoning Code: RSC-6
Similar Properties
Nearby Subdivisions
Ashley Oaks
Avelar Creek North
Avelar Creek South
Bloomingdale Hills Sec A U
Bloomingdale Hills Sec B U
Bloomingdale Hills Sec C U
Bloomingdale Hills Section A U
Brandwood Sub
Bridges
Brussels Bay Ph Iii Iv
Brussels Boy Ph 03 04
Capitano Cove
Covewood
Eagle Watch
Fern Hill Ph 1a
Gibsonton Area N Of River
Lake Fantasia Platted Sub
Lake St Charles
Magnolia Creek Phase 2
Magnolia Park Central Ph A
Magnolia Park Northeast F
Magnolia Park Northeast Parcel
Magnolia Park Southeast B
Magnolia Park Southeast C1
Magnolia Park Southeast D
Magnolia Park Southwest G
Medford Lakes Ph 1
Medford Lakes Ph 2b
Oak Creek Prcl 1a
Oak Creek Prcl 1b
Oak Creek Prcl 1c1
Oak Creek Prcl 9
Oak Crk Prcl 10
Park Creek Ph 1a
Park Creek Ph 3b2 3c
Parkway Center Single Family P
Random Oaks Ph I
Riverview Meadows Phase 2
South Creek
South Crk Ph 2a 2b 2c
South Pointe
South Pointe Ph 1a 1b
South Pointe Ph 3a 3b
South Pointe Ph 7
South Pointe Ph 9
Southcreek
Spencer Glen
Spencer Glen South
Subdivision Of The E 2804 Ft O
Summerview Oaks Sub
Sunshine Acres
Tamiami Townsite Rev
Timbercreek Ph 1
Timbercreek Ph 2c
Twin Creeks Ph 1 2
Unplatted
Valhalla Ph 34
Villages Of Lake St Charles Ph
Waterstone Lakes Ph 2
Watson Glen Ph 1
Wilson Manor
Wilson Manor Ph 2
Winthrop Village Ph Oneb



