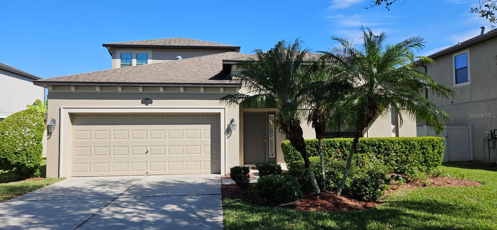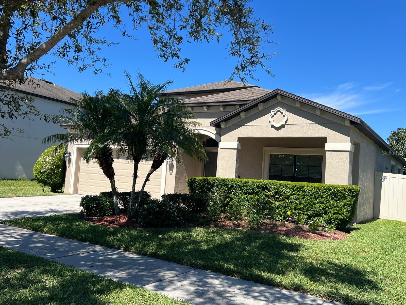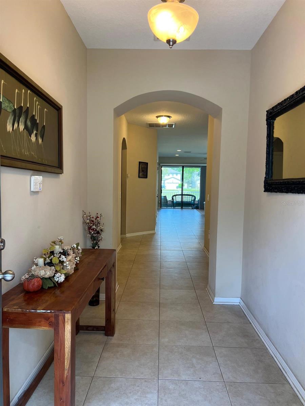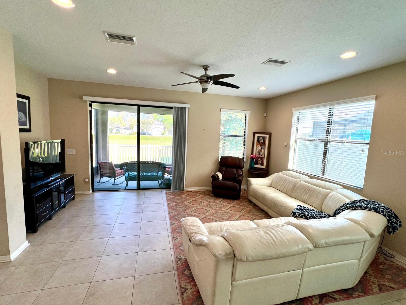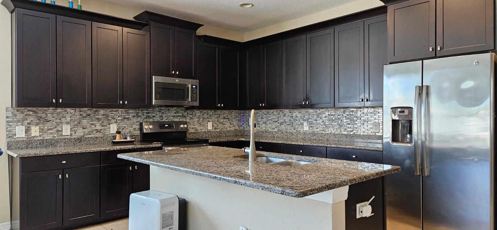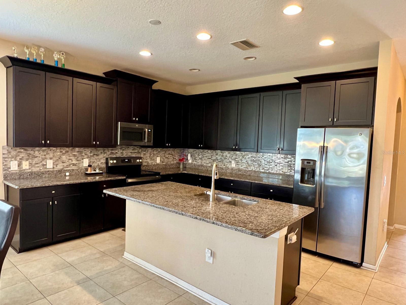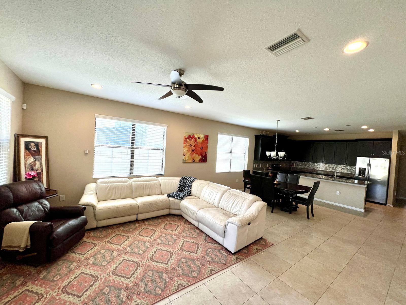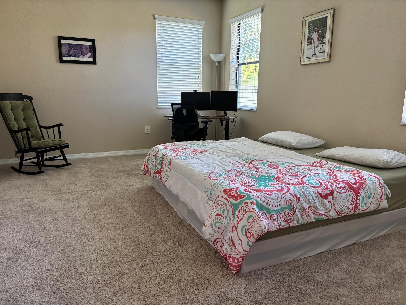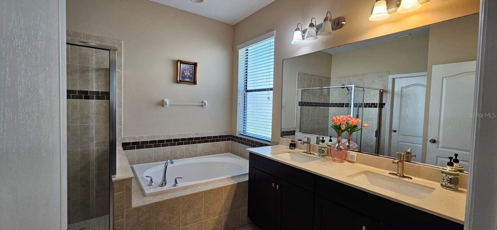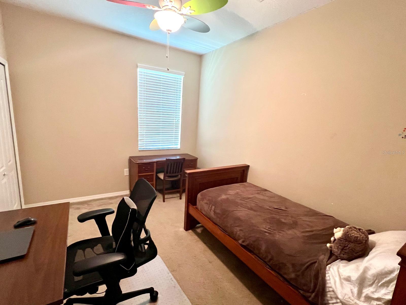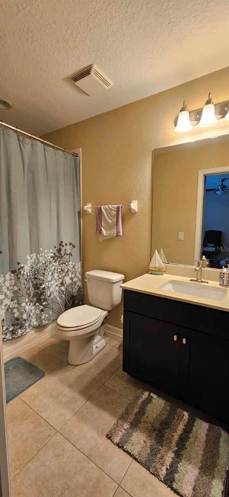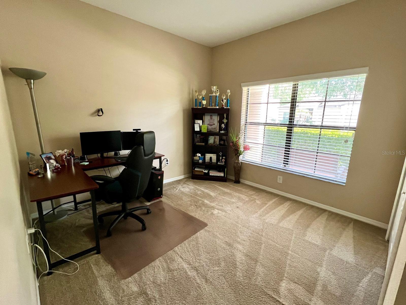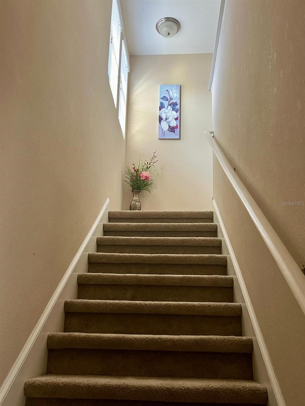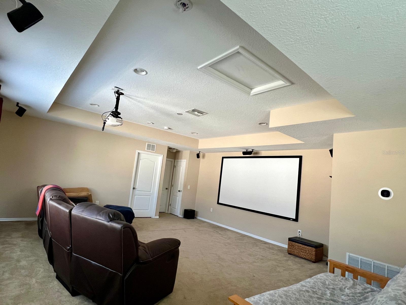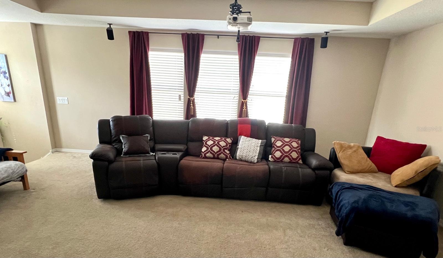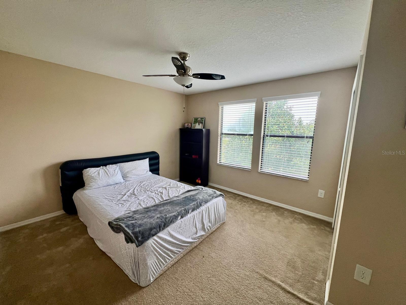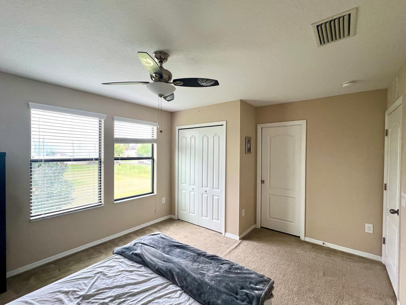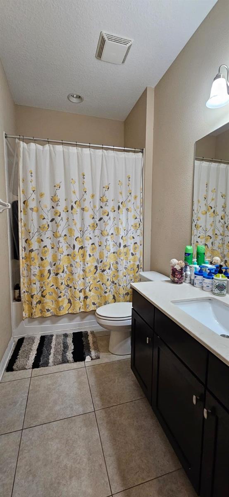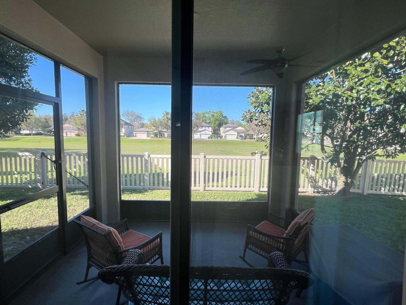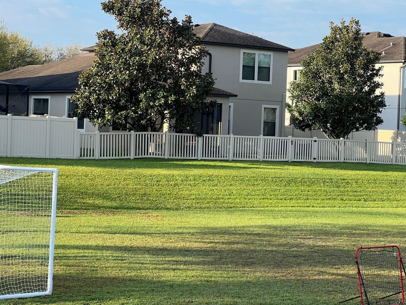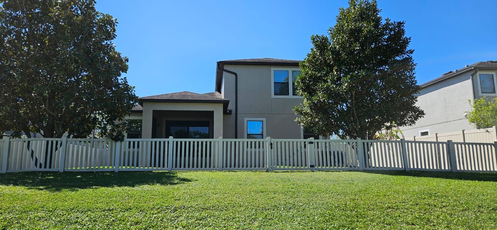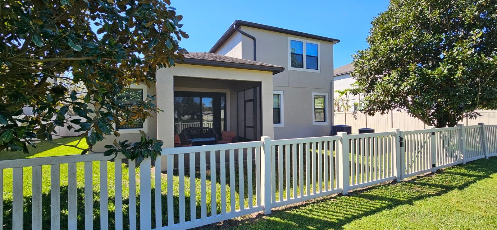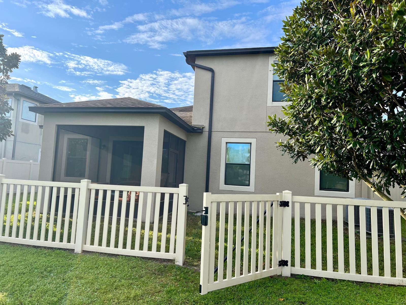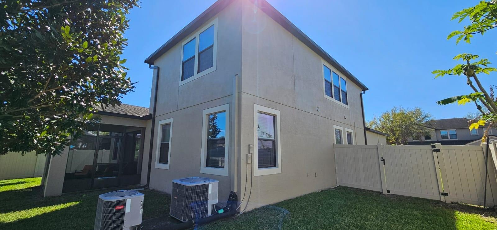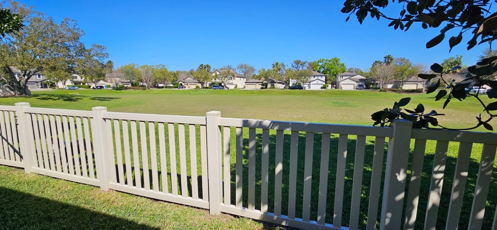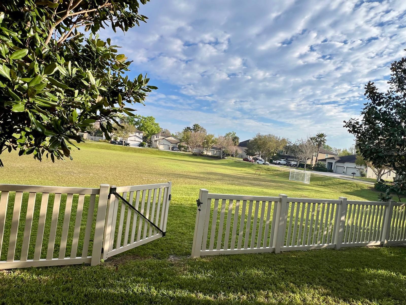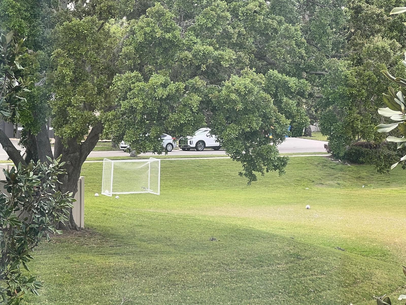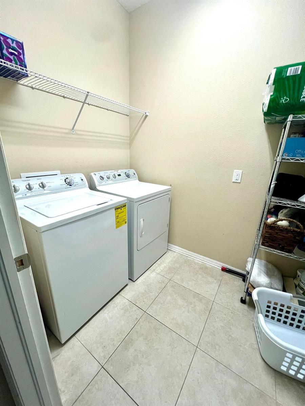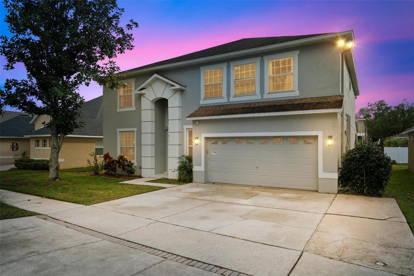1119 Oakcrest Drive, BRANDON, FL 33510
Property Photos

Priced at Only: $495,000
For more Information Call:
(352) 279-4408
Address: 1119 Oakcrest Drive, BRANDON, FL 33510
Property Location and Similar Properties






- MLS#: TB8370274 ( Residential )
- Street Address: 1119 Oakcrest Drive
- Viewed: 3
- Price: $495,000
- Price sqft: $150
- Waterfront: No
- Year Built: 2014
- Bldg sqft: 3300
- Bedrooms: 4
- Total Baths: 3
- Full Baths: 3
- Garage / Parking Spaces: 2
- Days On Market: 9
- Additional Information
- Geolocation: 27.9584 / -82.305
- County: HILLSBOROUGH
- City: BRANDON
- Zipcode: 33510
- Subdivision: Misty Ridge Sub
- Elementary School: Limona
- Middle School: McLane
- High School: Brandon
- Provided by: THE THAYVER GROUP
- Contact: Phani Mangavalli
- 904-382-0573

- DMCA Notice
Description
Welcome to this stunning NO CDD, low HOA, 2,546 sq.ft. two story home featuring 4 bedrooms, 3 full baths, a 2 car garage, and a spacious bonus room perfectly designed for modern family living! With a functional open floor plan, dedicated home theater setup, and direct access to a large community play area, this gem offers comfort, style, and versatility all in one. Located in the peaceful and family friendly Misty Ridge subdivision, this home is within walking distance to A rated Limona Elementary School an ideal choice for families with young children. Youll enjoy quick access to I 75, Brandon Mall, Costco, Sams Club, and a wide variety of restaurants, shops, and entertainment options, all just minutes away. As you enter, you're welcomed by a bright, open layout that connects the spacious family room with a gourmet island kitchen featuring elegant granite countertops perfect for everyday living and entertaining. The first floor master suite offers a private retreat with a large walk in closet, while two additional bedrooms on the main level add comfort and convenience. Upstairs, theres a versatile en suite bedroom with full bath, a generous bonus room, and a fully equipped home theater ready for movie nights or gaming. Outside, a charming white picket fence encloses the backyard, which opens to a wide green space often used by neighbors for sports, pets, and outdoor fun offering the feel of a big yard without the maintenance. Dont miss this rare opportunity to own a move in ready home that combines thoughtful design, community charm, and unbeatable location!
Description
Welcome to this stunning NO CDD, low HOA, 2,546 sq.ft. two story home featuring 4 bedrooms, 3 full baths, a 2 car garage, and a spacious bonus room perfectly designed for modern family living! With a functional open floor plan, dedicated home theater setup, and direct access to a large community play area, this gem offers comfort, style, and versatility all in one. Located in the peaceful and family friendly Misty Ridge subdivision, this home is within walking distance to A rated Limona Elementary School an ideal choice for families with young children. Youll enjoy quick access to I 75, Brandon Mall, Costco, Sams Club, and a wide variety of restaurants, shops, and entertainment options, all just minutes away. As you enter, you're welcomed by a bright, open layout that connects the spacious family room with a gourmet island kitchen featuring elegant granite countertops perfect for everyday living and entertaining. The first floor master suite offers a private retreat with a large walk in closet, while two additional bedrooms on the main level add comfort and convenience. Upstairs, theres a versatile en suite bedroom with full bath, a generous bonus room, and a fully equipped home theater ready for movie nights or gaming. Outside, a charming white picket fence encloses the backyard, which opens to a wide green space often used by neighbors for sports, pets, and outdoor fun offering the feel of a big yard without the maintenance. Dont miss this rare opportunity to own a move in ready home that combines thoughtful design, community charm, and unbeatable location!
Payment Calculator
- Principal & Interest -
- Property Tax $
- Home Insurance $
- HOA Fees $
- Monthly -
For a Fast & FREE Mortgage Pre-Approval Apply Now
Apply Now
 Apply Now
Apply NowFeatures
Building and Construction
- Builder Name: MI Homes
- Covered Spaces: 0.00
- Exterior Features: Sidewalk, Sliding Doors
- Flooring: Carpet, Ceramic Tile
- Living Area: 2660.00
- Roof: Shingle
School Information
- High School: Brandon-HB
- Middle School: McLane-HB
- School Elementary: Limona-HB
Garage and Parking
- Garage Spaces: 2.00
- Open Parking Spaces: 0.00
Eco-Communities
- Water Source: Public
Utilities
- Carport Spaces: 0.00
- Cooling: Central Air
- Heating: Central, Electric
- Pets Allowed: Breed Restrictions, Yes
- Sewer: Public Sewer
- Utilities: Cable Connected, Electricity Connected, Public, Sewer Connected, Water Connected
Finance and Tax Information
- Home Owners Association Fee: 95.00
- Insurance Expense: 0.00
- Net Operating Income: 0.00
- Other Expense: 0.00
- Tax Year: 2024
Other Features
- Appliances: Dishwasher, Disposal, Dryer, Electric Water Heater, Microwave, Range, Refrigerator, Washer
- Association Name: Joanne Thiessen
- Association Phone: (813) 933-5571
- Country: US
- Interior Features: Ceiling Fans(s), Thermostat, Walk-In Closet(s)
- Legal Description: MISTY RIDGE SUBDIVISION LOT 31
- Levels: Two
- Area Major: 33510 - Brandon
- Occupant Type: Owner
- Parcel Number: U-16-29-20-9SW-000000-00031.0
- Zoning Code: RSC-9
Similar Properties
Nearby Subdivisions
Arbor Oaks
Brandon Country Estates
Brandon Hills Ext
Brandon Traces
Brandonwood Sub
Casa De Sol
Emerald Oaks
Hillside
Kingsway Gardens
Kingsway Heights
Kingsway Poultry Colony
Lake June Estates Ii
Lakemont Hills Ph I
Lakemont Hills Ph Ii
Lakeview Village Sec B Uni
Lakeview Village Sec C
Lakeview Village Sec D Uni
Lakeview Village Sec H Uni
Lakeview Village Sec I
Lakeview Village Sec J
Lakeview Village Sec K Uni
Lakeview Village Sec L Uni
Lakeview Village Sec M
Lakewood Hills
Misty Glen
Misty Ridge Sub
North Hill Sub
Not Applicable
The Winds Sub
Timber Pond Sub
Unplatted
Woodbery Estates First Additio




