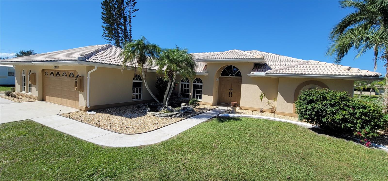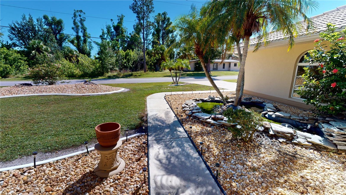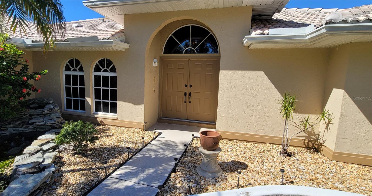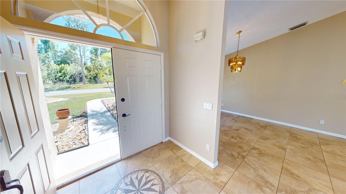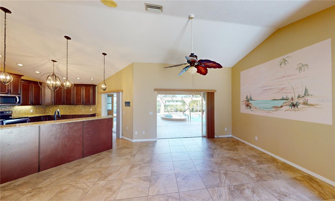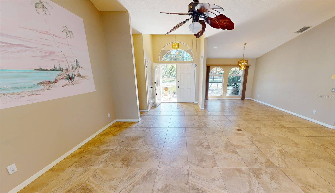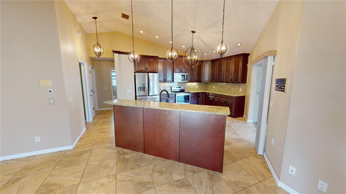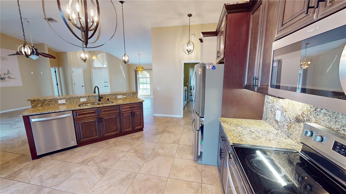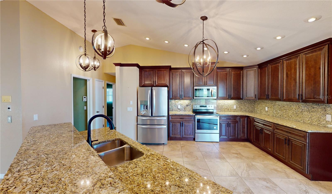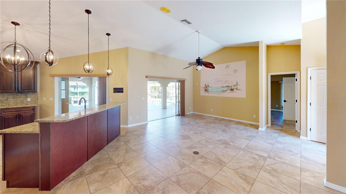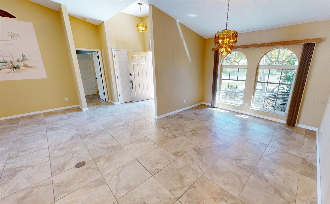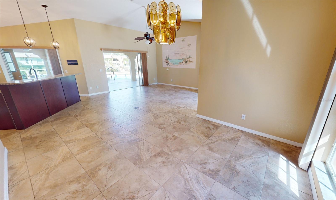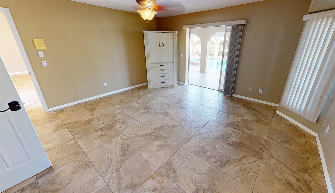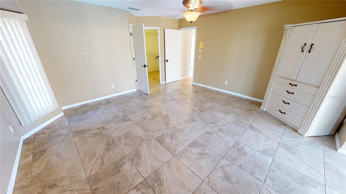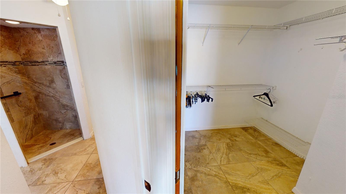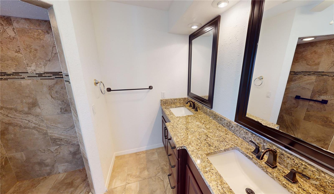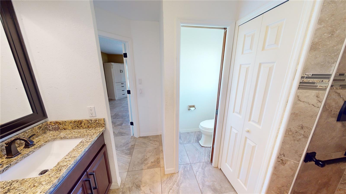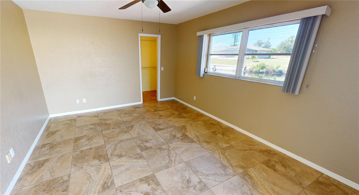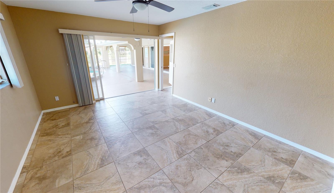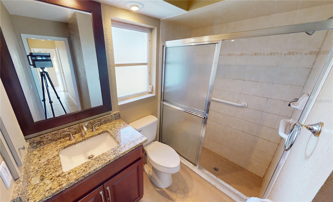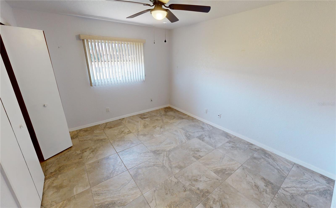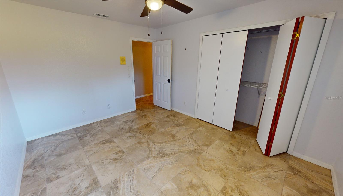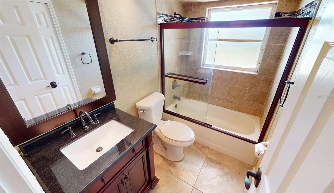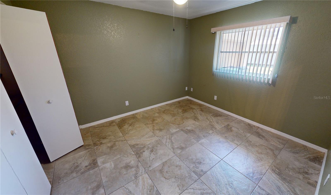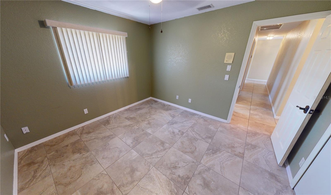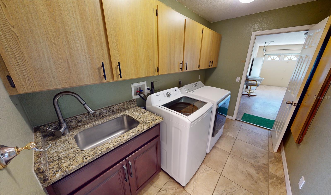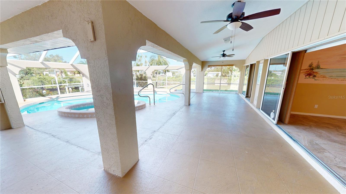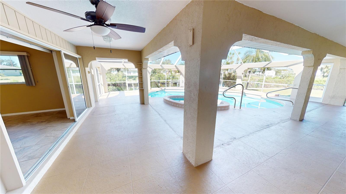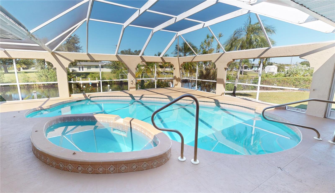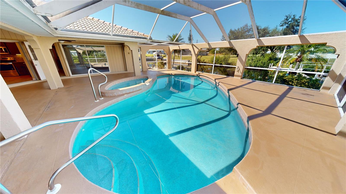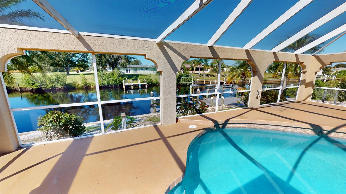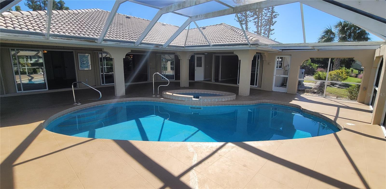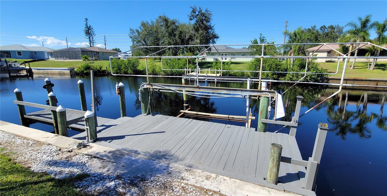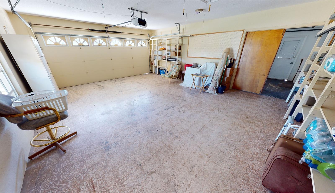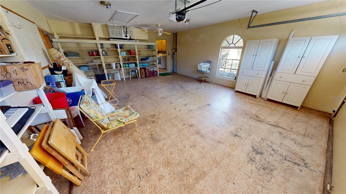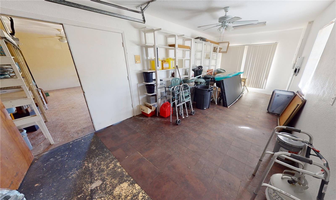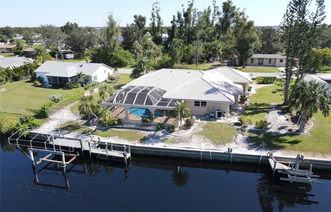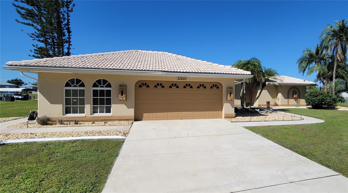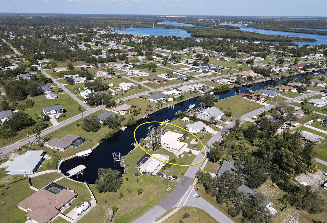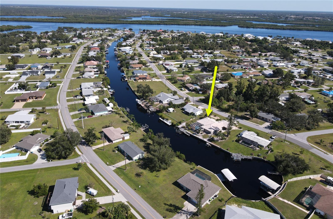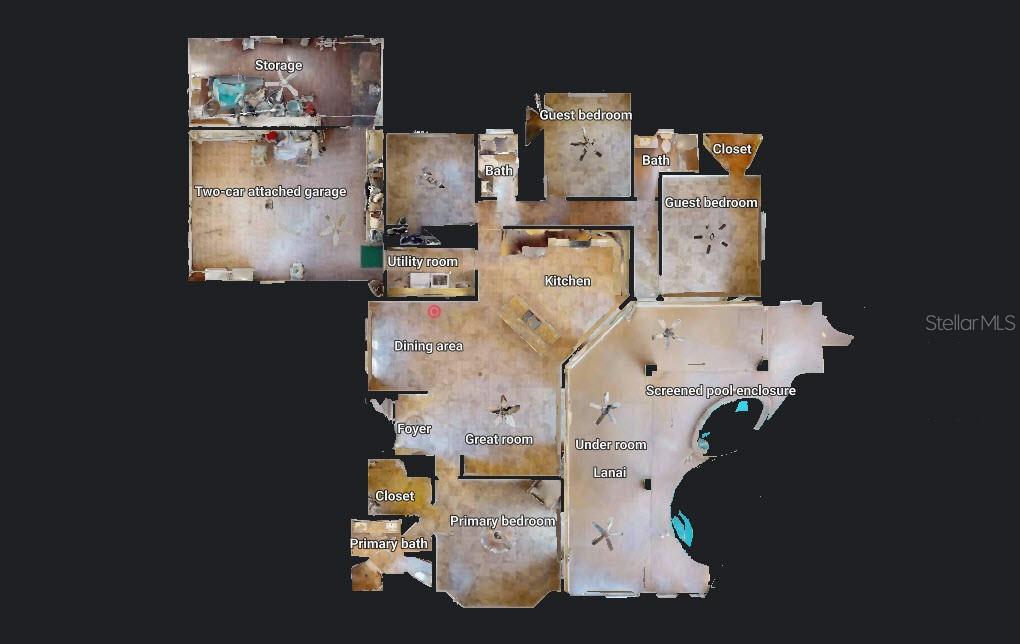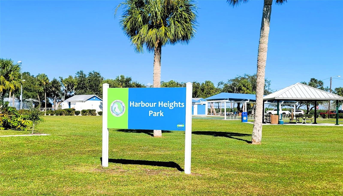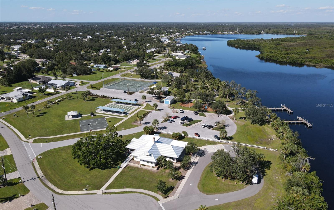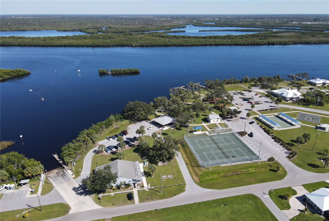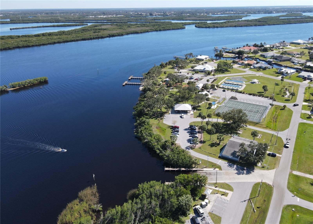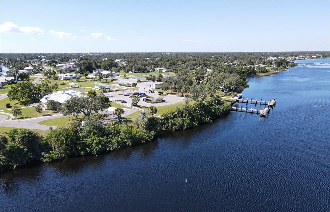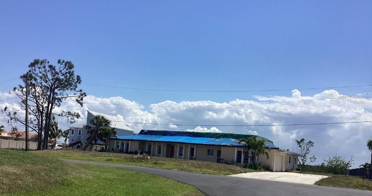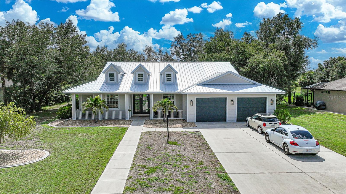Submit an Offer Now!
27200 San Marino Drive, PUNTA GORDA, FL 33983
Property Photos
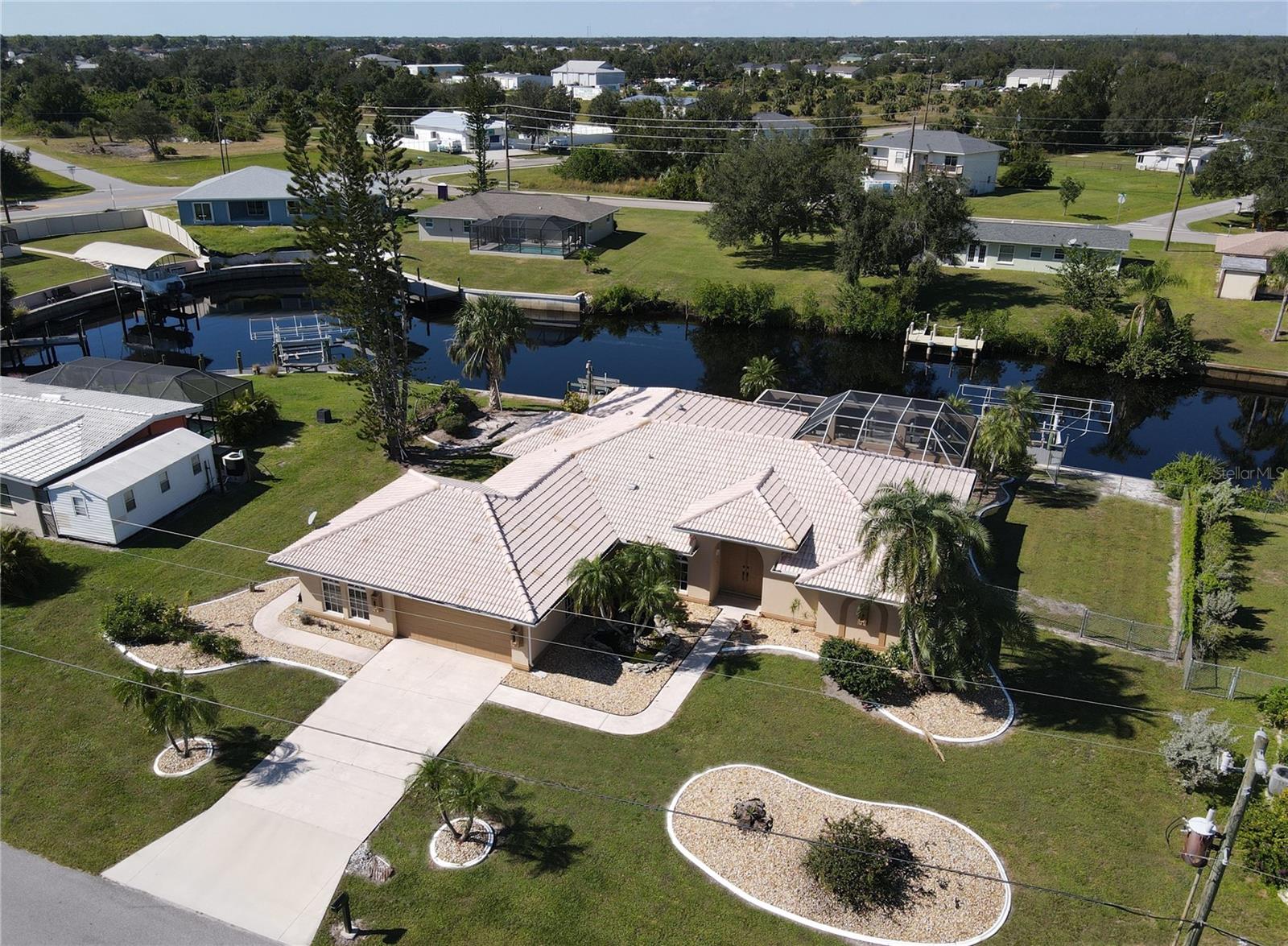
Priced at Only: $659,900
For more Information Call:
(352) 279-4408
Address: 27200 San Marino Drive, PUNTA GORDA, FL 33983
Property Location and Similar Properties
- MLS#: C7482496 ( Residential )
- Street Address: 27200 San Marino Drive
- Viewed: 30
- Price: $659,900
- Price sqft: $197
- Waterfront: Yes
- Wateraccess: Yes
- Waterfront Type: Canal - Brackish,Canal - Saltwater
- Year Built: 1989
- Bldg sqft: 3347
- Bedrooms: 4
- Total Baths: 3
- Full Baths: 3
- Garage / Parking Spaces: 3
- Days On Market: 433
- Additional Information
- Geolocation: 26.9878 / -82.0025
- County: CHARLOTTE
- City: PUNTA GORDA
- Zipcode: 33983
- Subdivision: Harbor Heights Sec 2
- Elementary School: Deep Creek Elementary
- Middle School: Punta Gorda Middle
- High School: Charlotte High
- Provided by: RE/MAX ANCHOR REALTY
- Contact: Curtis Mellon
- 941-639-1376

- DMCA Notice
-
Description**PLEASE ENJOY THE 3D INTERACTIVE VIRTUAL TOUR ASSOCIATED WITH THIS LISTING OPPORTUNITY ALERT Welcome home to the north Punta Gorda community of Harbor Heights and this four bedroom, three bath waterfront pool home. Constructed on a 1/3 acre lot in 1989, with just over 2050 square feet of air conditioned living space, this home features a great room plan and has had many updates since, including the three bathrooms and the kitchen, all of which now enjoy hardwood cabinetry and granite counter surfaces. Other features include 20" ceramic tile flooring throughout, a two car attached garage with a 3rd connected garage bay accessible from the rear of the home. The home also has public water and sewer and a fenced side yard. The home's waterfront screened pool enclosure, which includes a built in spa, measures an impressive 1430+ square feet in size, 500 of which are under roof. This area is accessible from the great room, kitchen, primary bedroom and one of the three guest bedrooms. The home's waterfront consists of 135' of concrete seawall and a boat dock. From the dock, you are just a .5 mile boat ride to the Peace River and Charlotte Harbor beyond. From this home, you are less than two miles from Interstate 75 (Harbor View Rd / Exit 167), five miles from shopping and just 7 miles from historic downtown Punta Gorda. Take a detailed look now by accessing the 3D virtual tour on this listing.
Payment Calculator
- Principal & Interest -
- Property Tax $
- Home Insurance $
- HOA Fees $
- Monthly -
Features
Building and Construction
- Covered Spaces: 0.00
- Exterior Features: Irrigation System, Private Mailbox, Sliding Doors
- Fencing: Fenced
- Flooring: Ceramic Tile
- Living Area: 2054.00
- Roof: Tile
Property Information
- Property Condition: Completed
Land Information
- Lot Features: Flood Insurance Required, FloodZone, In County, Landscaped, Level, Paved, Unincorporated
School Information
- High School: Charlotte High
- Middle School: Punta Gorda Middle
- School Elementary: Deep Creek Elementary
Garage and Parking
- Garage Spaces: 3.00
- Open Parking Spaces: 0.00
- Parking Features: Driveway, Garage Door Opener, Garage Faces Rear, Ground Level, Oversized
Eco-Communities
- Pool Features: Deck, Gunite, Heated, In Ground, Screen Enclosure
- Water Source: Public
Utilities
- Carport Spaces: 0.00
- Cooling: Central Air
- Heating: Central, Electric
- Pets Allowed: Cats OK, Dogs OK
- Sewer: Public Sewer
- Utilities: BB/HS Internet Available, Cable Available, Electricity Connected, Phone Available
Finance and Tax Information
- Home Owners Association Fee: 0.00
- Insurance Expense: 0.00
- Net Operating Income: 0.00
- Other Expense: 0.00
- Tax Year: 2022
Other Features
- Appliances: Dishwasher, Disposal, Dryer, Electric Water Heater, Microwave, Range, Range Hood, Refrigerator, Washer
- Association Name: Jessica Dull
- Association Phone: 9412053400
- Country: US
- Furnished: Unfurnished
- Interior Features: Cathedral Ceiling(s), Ceiling Fans(s), Eat-in Kitchen, Kitchen/Family Room Combo, Living Room/Dining Room Combo, Open Floorplan, Primary Bedroom Main Floor, Solid Wood Cabinets, Split Bedroom, Stone Counters, Thermostat, Walk-In Closet(s), Window Treatments
- Legal Description: HBH 002 0021 0080 HRBR HTS SEC 2 BLK 21 LTS 80 81 82 167/162 361/426 366/960 395/506 895/2048 959/1009 1897/1727 DC3342/93-RSC 3356/874 CD3456/910 DC3806/653-EJC CT4049/164 4071/930
- Levels: One
- Area Major: 33983 - Punta Gorda
- Occupant Type: Owner
- Parcel Number: 402322127005
- Possession: Close of Escrow
- Style: Custom, Florida
- View: Water
- Views: 30
- Zoning Code: RSF3.5
Similar Properties
Nearby Subdivisions
4741
Deep Creek
Deep Creek Sec 20
Deep Creek Sec 20
Deep Creek South
Harb Heights
Harbor Heights
Harbor Heights Sec 09 Pt 01
Harbor Heights Sec 2
Harbour Heights
Harbour Heights Sec 09 Pt 01
Harbour Heights Sec 2
Harbour Oaks
Heritage Lake Park
Heritage Lake Park 01 Rep
Herons Cove
Hrbr Heights
Lakeshore Charlotte County Ph
Lakeside Charlotte County
Lakeside Charlotte County Ph 0
Not Applicable
Pine View Villas Deep Creek
Pineview Villas Of Deep Creek
Port Charlotte Sub 23
Punta Gorda
Punta Gorda Ilses Sec 23
Punta Gorda Isles
Punta Gorda Isles Sec 02d
Punta Gorda Isles Sec 20
Punta Gorda Isles Sec 23
Punta Gorda Isles Sec 23deep C
Punta Gorda Isles Sec20
Seagrass



