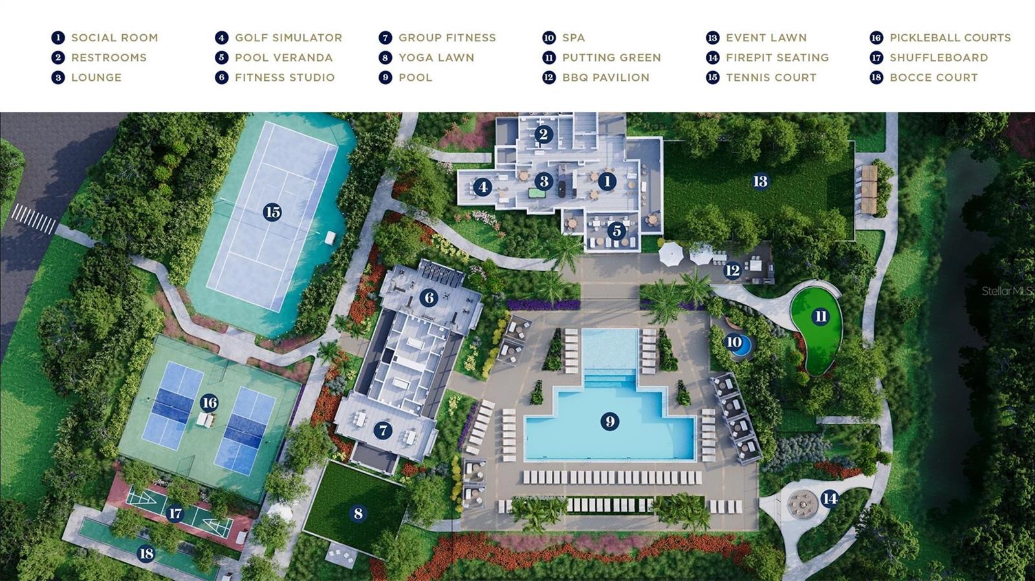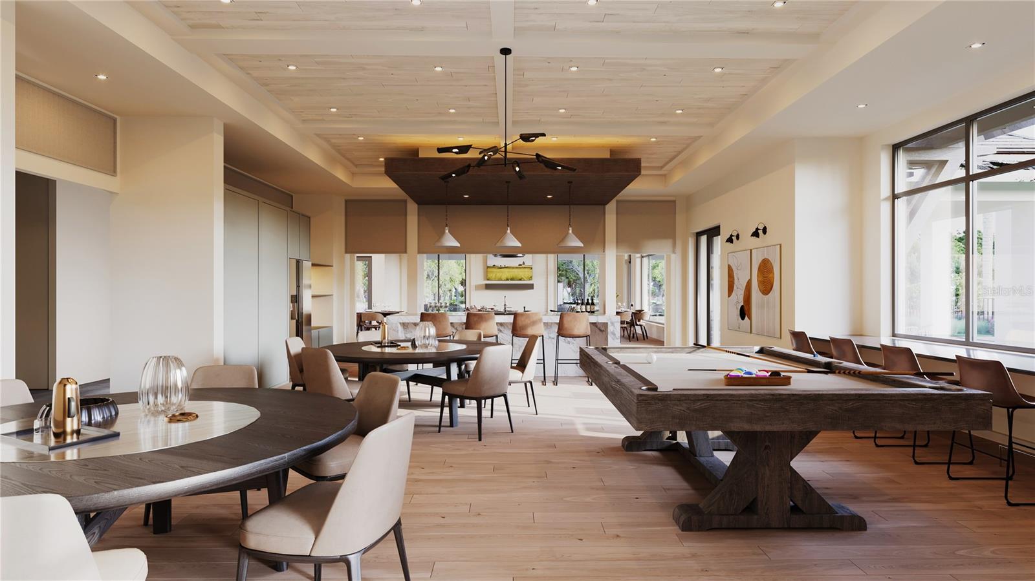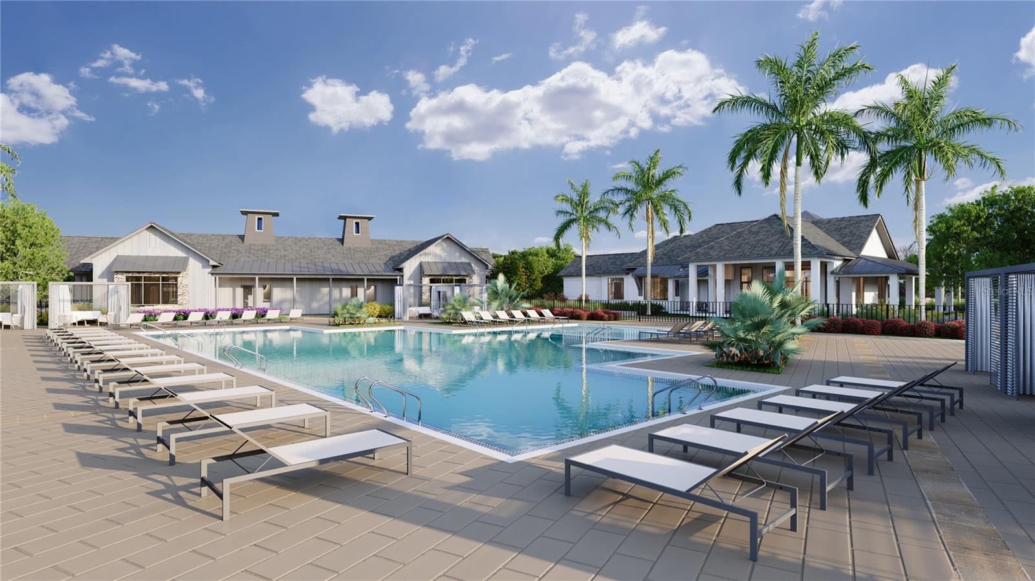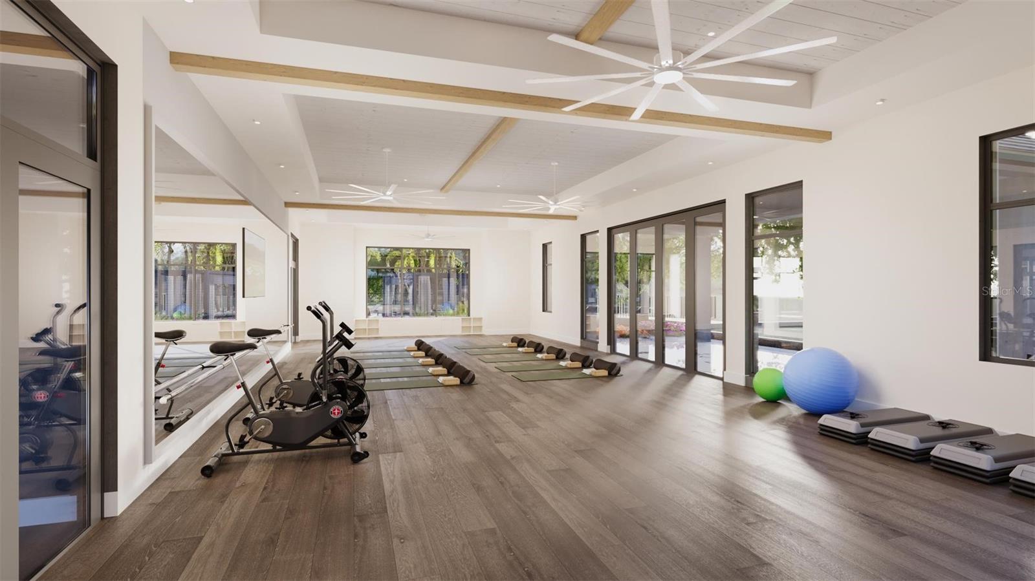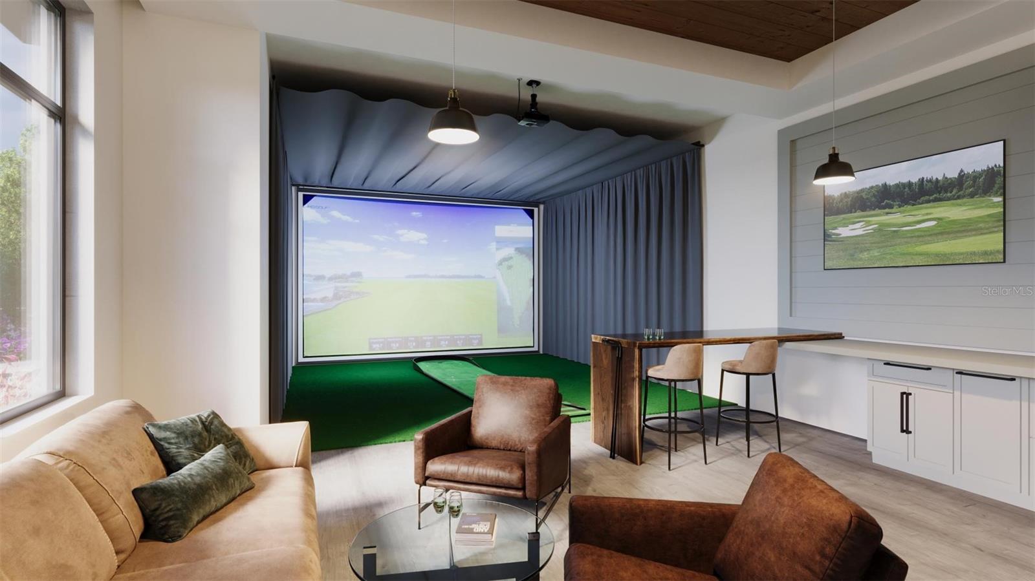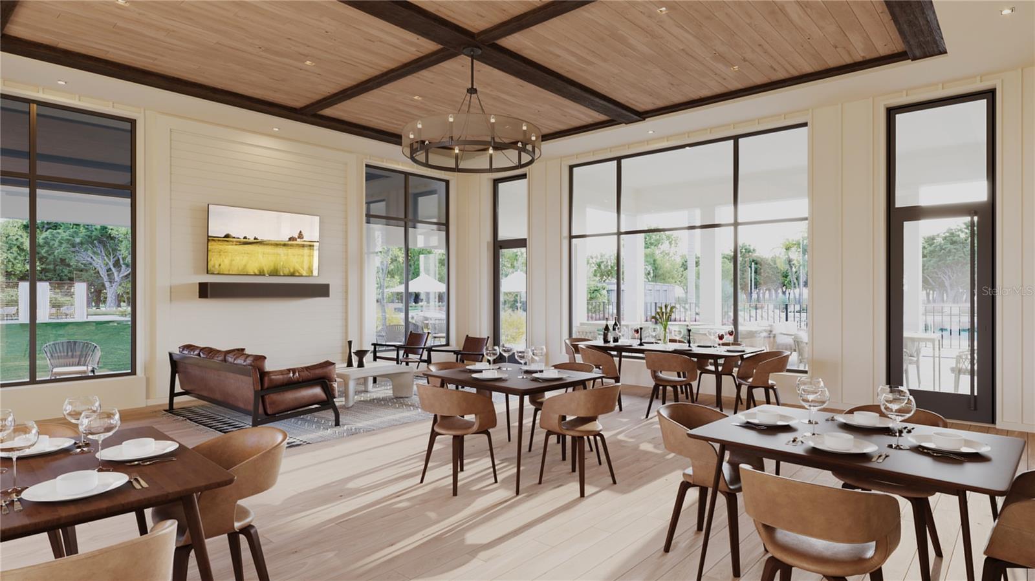Submit an Offer Now!
44316 Panther Drive, PUNTA GORDA, FL 33982
Property Photos
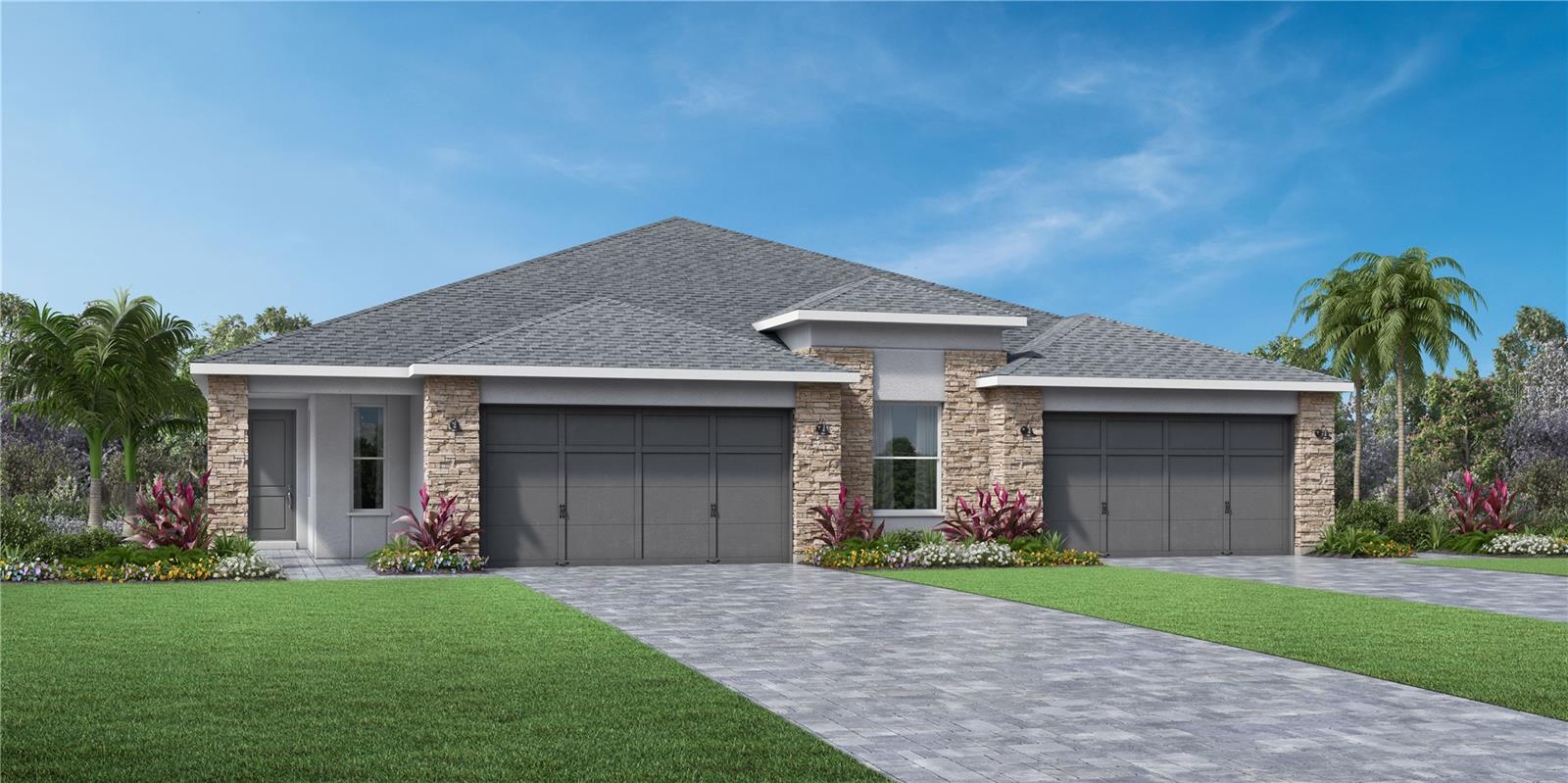
Priced at Only: $358,995
For more Information Call:
(352) 279-4408
Address: 44316 Panther Drive, PUNTA GORDA, FL 33982
Property Location and Similar Properties
- MLS#: C7483133 ( Residential )
- Street Address: 44316 Panther Drive
- Viewed: 3
- Price: $358,995
- Price sqft: $158
- Waterfront: No
- Year Built: 2024
- Bldg sqft: 2278
- Bedrooms: 2
- Total Baths: 2
- Full Baths: 2
- Garage / Parking Spaces: 2
- Days On Market: 333
- Additional Information
- Geolocation: 26.7937 / -81.7434
- County: CHARLOTTE
- City: PUNTA GORDA
- Zipcode: 33982
- Subdivision: Regency At Babcock Ranch
- Provided by: NAPLES TBI REALTY LLC
- Contact: Martina Mausser
- 239-776-0882
- DMCA Notice
-
DescriptionUnder Construction. A bright foyer and flex room flow into the Teak's airy great room with adjacent casual dining area, and views to the beautiful covered lanai. Defining the well designed kitchen is a large center island with breakfast bar, wraparound counter, cabinetry, and a roomy pantry. The lovely primary bedroom suite is complete with a sizable walk in closet and a spa like primary bath with a dual sink vanity, a large luxe shower, and a private water closet. The ample secondary bedroom features a generous closet and a shared hall bath. Additional highlights include easily accessible laundry and additional storage throughout. Home design highlights: Airy great room, casual dining area, and covered lanai are convenient to the kitchen, perfect for entertaining Lovely primary bedroom suite features sizable walk in closet and spa like primary bath Ample secondary bedroom offers versatile living and entertaining options
Payment Calculator
- Principal & Interest -
- Property Tax $
- Home Insurance $
- HOA Fees $
- Monthly -
Features
Building and Construction
- Builder Model: Teak
- Builder Name: Toll Brothers
- Covered Spaces: 0.00
- Exterior Features: Irrigation System, Lighting, Rain Gutters, Sidewalk, Sliding Doors
- Flooring: Tile
- Living Area: 1602.00
- Roof: Shingle
Property Information
- Property Condition: Under Construction
Garage and Parking
- Garage Spaces: 2.00
- Open Parking Spaces: 0.00
Eco-Communities
- Water Source: Public
Utilities
- Carport Spaces: 0.00
- Cooling: Central Air
- Heating: Central
- Pets Allowed: Yes
- Sewer: Public Sewer
- Utilities: BB/HS Internet Available, Public
Finance and Tax Information
- Home Owners Association Fee: 265.00
- Insurance Expense: 0.00
- Net Operating Income: 0.00
- Other Expense: 0.00
- Tax Year: 2023
Other Features
- Appliances: Dishwasher, Disposal, Dryer, Microwave, Range, Tankless Water Heater, Washer
- Association Name: Allied
- Country: US
- Interior Features: Eat-in Kitchen, High Ceilings, In Wall Pest System, Kitchen/Family Room Combo, Living Room/Dining Room Combo, Open Floorplan, Primary Bedroom Main Floor, Smart Home, Stone Counters, Thermostat, Walk-In Closet(s)
- Legal Description: RBR 000 0000 4707
- Levels: One
- Area Major: 33982 - Punta Gorda
- Occupant Type: Vacant
- Parcel Number: 422628300134
Similar Properties
Nearby Subdivisions
Babcock
Babcock National
Babcock Ranch
Babcock Ranch Community Cresce
Babcock Ranch Community Edgewa
Babcock Ranch Community Northr
Babcock Ranch Community Ph 1a
Babcock Ranch Community Ph 1b1
Babcock Ranch Community Ph 1b2
Babcock Ranch Community Ph 2a
Babcock Ranch Community Ph 2b
Babcock Ranch Community Ph 2c
Babcock Ranch Community Town C
Babcock Ranch Communitypreserv
Blk A 1st Add
Calusa Creek
Calusa Crk
Calusa Crk Ph 01
Charhilands
Charlotte County
Charlotte Ests
Charlotte Harbor Resort Mobile
Charlotte Ranchettes
Charlotte Ranchettes 399
Charlotte Ranchettes 410
Charlotte Ranchettes 484s
Charlotte Ranchettes Tr 273
Charlotte Ranchettes Tr 3
Cleveland North
Creekside Run
Crescent Grove
Crescent Lakes
Edgewater
Floridonia
Gorda Acres 1st Add
Lake Babcock
Lake Timber
Northridge
Not Applicable
Palm Shores
Palmetto Landing
Parkside
Peace River Shores
Prairie Creek Park
Prairie Crk Park
Prairie Crk West
Preserve At Babcock Ranch
Punta Gorda
Punta Gorda Ranches Amd Th
Ranchettes
Regency At Babcock Ranch
Ridge Harb 3rd Add
Ridge Harb 5th Add
Ridge Harbor
Ridge Harbor 1st Add
Ridge Harbor 2nd Add
Ridge Harbor 5th Add
Riverside
Riverside Park
S Cleveland
Shell Creek Heights
Shell Creek Highlands
T155
Tee Green Estates
The Estates On Peace River
The Sanctuary
Town Estates
Trails Edge
Tuckers Cove
Verde
Villa Triaunglo
Waterview Landing
Waterview Lndg
Zzz



