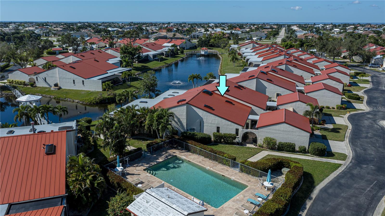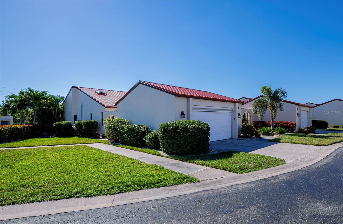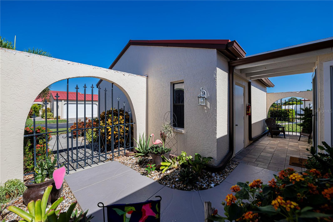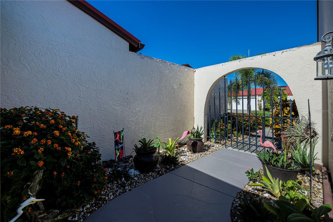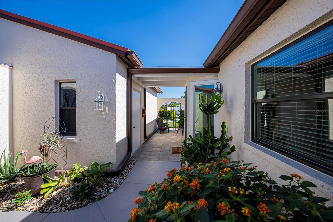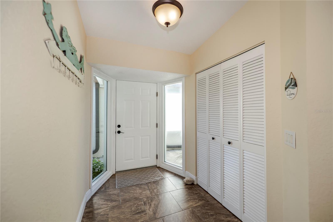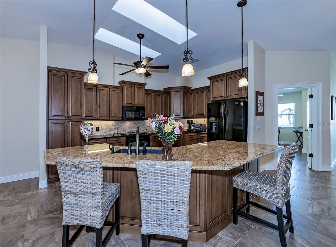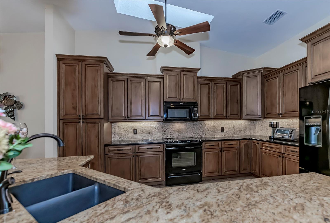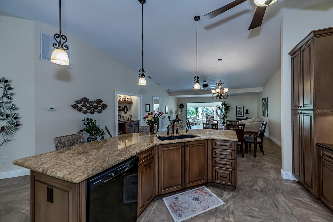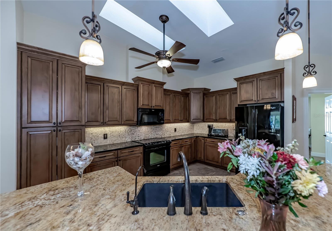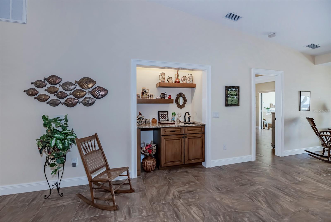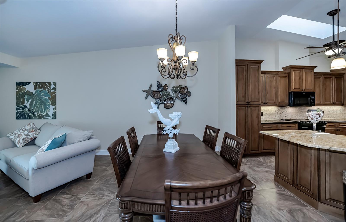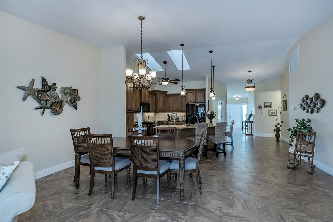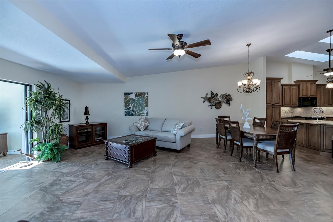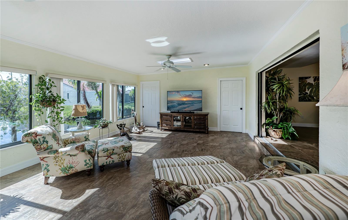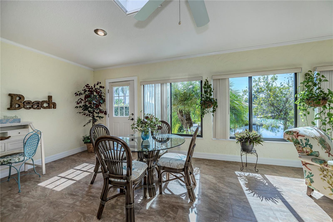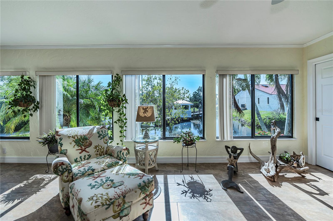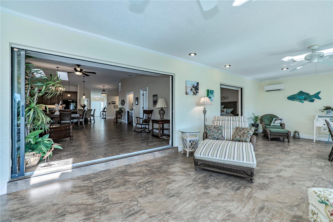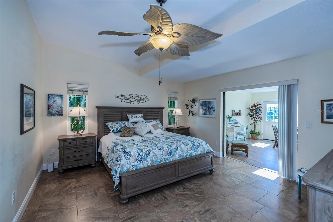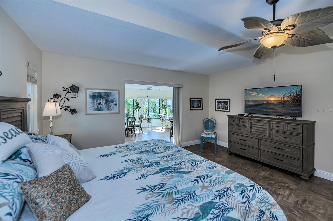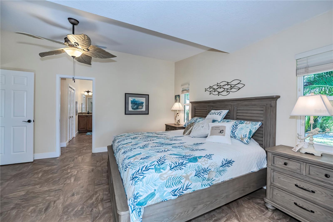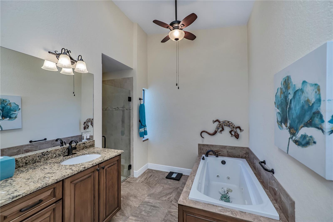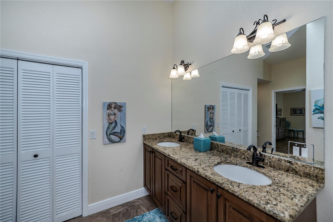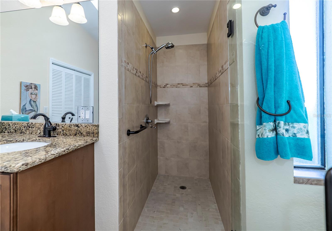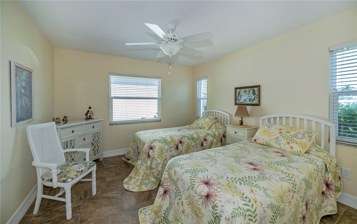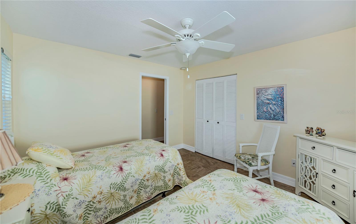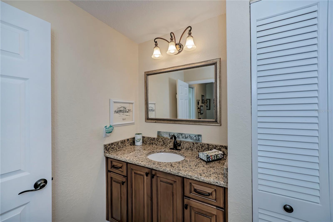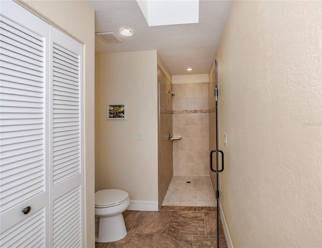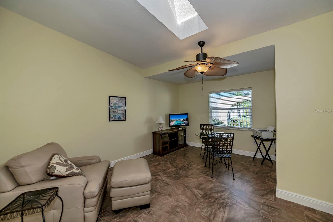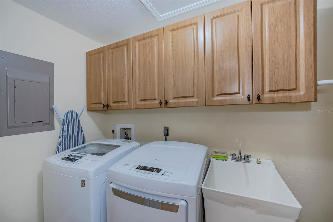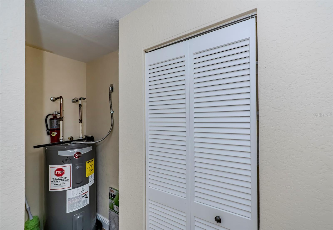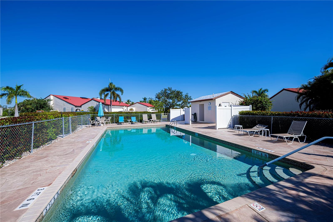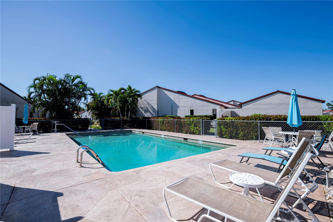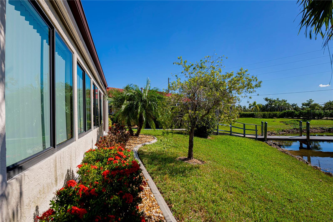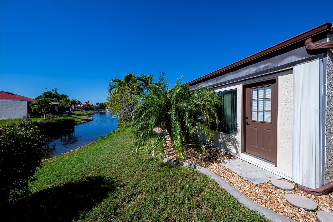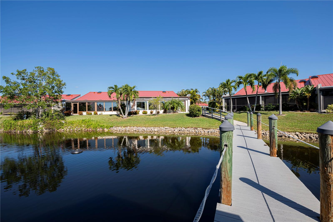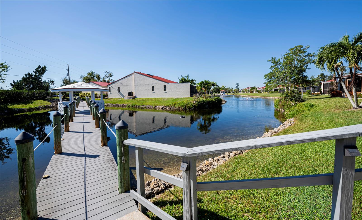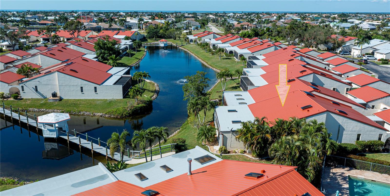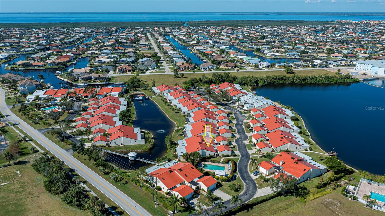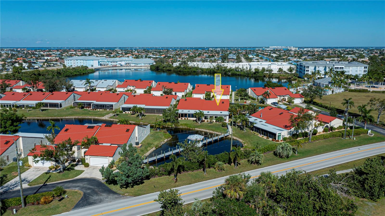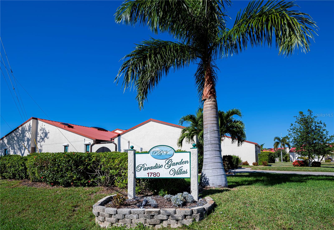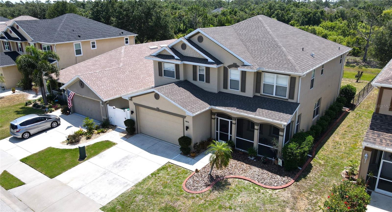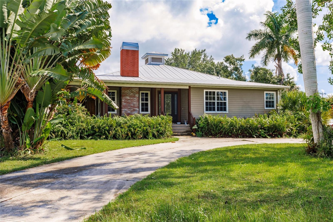Submit an Offer Now!
1780 Deborah Drive 5, PUNTA GORDA, FL 33950
Property Photos
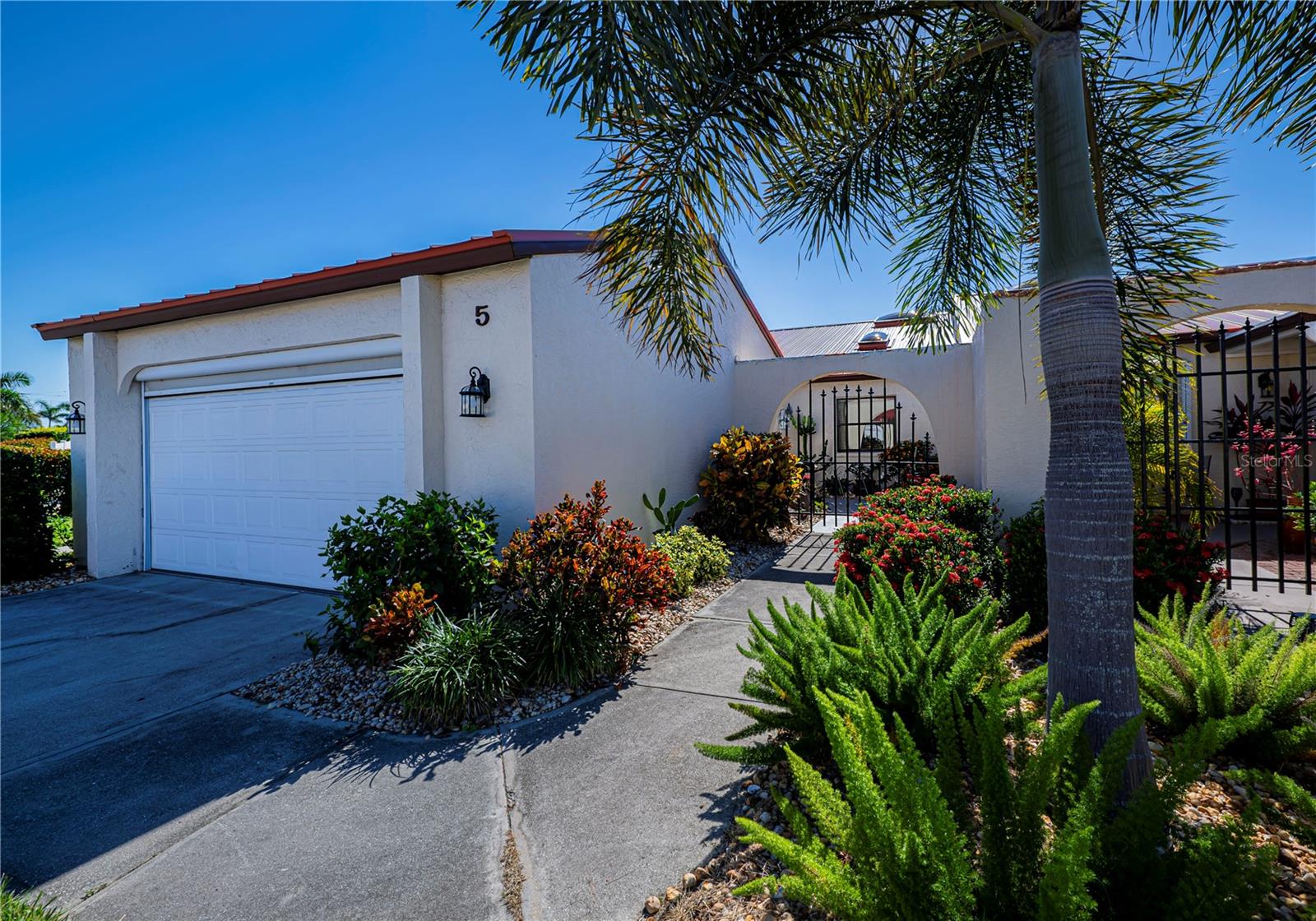
Priced at Only: $399,900
For more Information Call:
(352) 279-4408
Address: 1780 Deborah Drive 5, PUNTA GORDA, FL 33950
Property Location and Similar Properties
- MLS#: C7483982 ( Residential )
- Street Address: 1780 Deborah Drive 5
- Viewed: 8
- Price: $399,900
- Price sqft: $129
- Waterfront: Yes
- Wateraccess: Yes
- Waterfront Type: Pond
- Year Built: 1987
- Bldg sqft: 3111
- Bedrooms: 3
- Total Baths: 2
- Full Baths: 2
- Garage / Parking Spaces: 2
- Days On Market: 332
- Additional Information
- Geolocation: 26.9061 / -82.0728
- County: CHARLOTTE
- City: PUNTA GORDA
- Zipcode: 33950
- Subdivision: Paradise Garden Villas 01 Ph 0
- Elementary School: Sallie Jones Elementary
- Middle School: Punta Gorda Middle
- High School: Charlotte High
- Provided by: FIVE STAR REALTY OF CHARLOTTE
- Contact: Lise Johnson
- 941-637-6116
- DMCA Notice
-
DescriptionWow! Large Price Reduction!!!!Looking for a Totally Remodeled Villa with New Roof and Skylights? Then look no more! As you walk through the private paver courtyard and enter the villa you will notice there is tile throughout. The floor plan is wide open. The updated kitchen with custom maple cabinets and granite counter tops are the focal points enhanced by the cathedral ceiling and new skylights. There are pull out drawers in the pantry as well as reverse osmosis. You will also notice the wet bar across from the kitchen.Plus all new plumbing throughout! Off of the spacious great room you will see the large Florida room/lanai overlooking the pond and gazebo which is a great place to entertain. It is enclosed with sliding windows, is all tile and has a separate a/c unit. There is a large storage closet at the end of the room. There are accordion shutters that run the length of the room outside. The master bedroom has an elevated ceiling and also has access to the lanai. The master bath is beautiful with a jetted tub and a walk in shower. There are dual sinks, custom wood cabinets and granite counters. On the other side of the house is the 2nd bedroom,large laundry room, and updated bath with wood cabinets, granite and a walk in shower. Across the hall is the large 3rd bedroom which can also be used as an office or den. The villa has Hurricane protection, updated lighting and oversized baseboards. Not to mention 8 ceiling fans. The double garage has a screen door. Plus furniture in the unit is included with purchase! The complex offers 2 pools and a clubhouse. For convenience, this villa is located close to one of them! There is also a fishing pier and boating is allowed on the large lake small boats only! See this gorgeous villa today! Just like a house but without the maintenance! You won't be disappointed!
Payment Calculator
- Principal & Interest -
- Property Tax $
- Home Insurance $
- HOA Fees $
- Monthly -
Features
Building and Construction
- Covered Spaces: 0.00
- Exterior Features: Hurricane Shutters, Rain Gutters, Sliding Doors
- Flooring: Tile
- Living Area: 2582.00
- Roof: Metal
Property Information
- Property Condition: Completed
Land Information
- Lot Features: Flood Insurance Required, FloodZone, City Limits, Landscaped, Street Dead-End, Paved
School Information
- High School: Charlotte High
- Middle School: Punta Gorda Middle
- School Elementary: Sallie Jones Elementary
Garage and Parking
- Garage Spaces: 2.00
- Open Parking Spaces: 0.00
- Parking Features: Deeded, Garage Door Opener, Ground Level
Eco-Communities
- Pool Features: Child Safety Fence, Gunite, Heated, In Ground
- Water Source: Public
Utilities
- Carport Spaces: 0.00
- Cooling: Central Air
- Heating: Central, Electric
- Pets Allowed: Number Limit, Size Limit, Yes
- Sewer: Public Sewer
- Utilities: BB/HS Internet Available, Cable Available, Cable Connected, Electricity Available, Electricity Connected, Sewer Available, Sewer Connected, Street Lights, Underground Utilities, Water Available, Water Connected
Finance and Tax Information
- Home Owners Association Fee Includes: Pool, Escrow Reserves Fund, Maintenance Structure, Maintenance Grounds, Management, Trash, Water
- Home Owners Association Fee: 1050.00
- Insurance Expense: 0.00
- Net Operating Income: 0.00
- Other Expense: 0.00
- Tax Year: 2023
Other Features
- Appliances: Convection Oven, Dishwasher, Disposal, Dryer, Electric Water Heater, Exhaust Fan, Kitchen Reverse Osmosis System, Microwave, Range, Refrigerator, Washer
- Association Name: Laura Louro
- Association Phone: 941-629-8190
- Country: US
- Furnished: Unfurnished
- Interior Features: Cathedral Ceiling(s), Ceiling Fans(s), Eat-in Kitchen, Living Room/Dining Room Combo, Open Floorplan, Primary Bedroom Main Floor, Skylight(s), Solid Wood Cabinets, Split Bedroom, Stone Counters, Walk-In Closet(s)
- Legal Description: PGV 002 0000 00B3 PARADISE GARDEN VILLAS I PH 2 UN B3 940/2154 1458/1707 1878/764 AFF3780/1564-AES 3
- Levels: One
- Area Major: 33950 - Punta Gorda
- Occupant Type: Owner
- Parcel Number: 412214826003
- Possession: Close of Escrow
- Style: Florida
- View: Water
- Zoning Code: GM-15
Similar Properties
Nearby Subdivisions
Addisons Sub
Allapatchee Manor
Allapatchee Shores
Allapatchee Shores Blk A Add
Aqui Estate
Boca Lago
Burnt Store Golf Villas
Burnt Store Isles
Burnt Store Isles Sec 15
Charlotte Park
Charlotte Park Sec 03
Citypunta Gorda
Clays Sub
Coral Ridge Estates
Coveys Add
Creekside
Creekside Ph 3
Dockside Ph 02 Bldg D
Eagle Point Mhp
El Palmetto
Emerald Pointe Villas Ph 02
Emerald Pointe Villas Ph 03
Emerald Pointe Villas Ph Ii
Fountain Court
Hampton Lakes
Harbor Lading Ph 02 Bldg 02
Harbor Landing Condo
Isles Cove Ph 12
La Punta Park
Not Applicable
Oak Harbour
Outlook Cove
Paradise Garden Villas 01 Ph 0
Paradise Garden Villas 02
Pinecrest
Port Charlotte
Punta Forda Isles Sec 12
Punta Gorda
Punta Gorda Isles
Punta Gorda Isles Sec 03
Punta Gorda Isles Sec 04
Punta Gorda Isles Sec 05
Punta Gorda Isles Sec 06
Punta Gorda Isles Sec 07
Punta Gorda Isles Sec 08
Punta Gorda Isles Sec 11
Punta Gorda Isles Sec 12
Punta Gorda Isles Sec 14
Punta Gorda Isles Sec 15
Punta Gorda Isles Sec 17
Punta Gorda Isles Sec 24
Punta Gorda Isles Sec 4
Punta Gorda Isles Sec 6
Punta Gorda Isles Sec 7
Punta Gorda Isles Sec 9b
Recreation Park
Rio Villa Lakes
Riviera Lagoons
S Highlands
Seahaven
Seamans Point
South Highlands
Three Stags
Trabues Add
Tuscany Isles
Tuscany Villas
Villa Grande At Burnt Store Is
Villas Bal Habor Ph 03
Villas Burnt Store Isles 01
Vizcaya At Burnt Store Isles
Waterford Estates
Waterway Colony
Windmill Village
Windward Isle
Windward Isles
Wondell
Woods 2nd Add
Wychewood Shores



