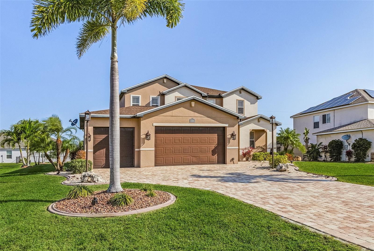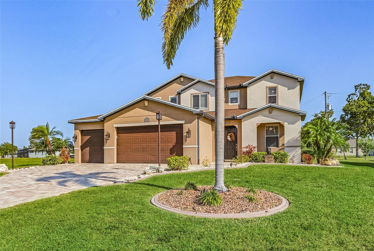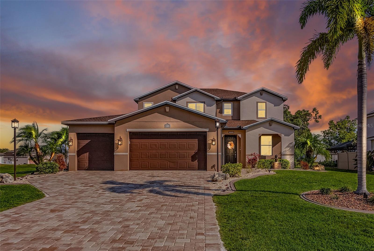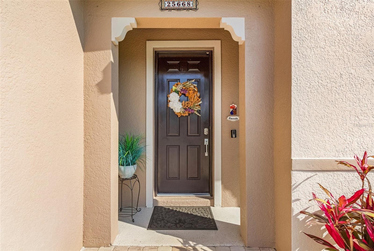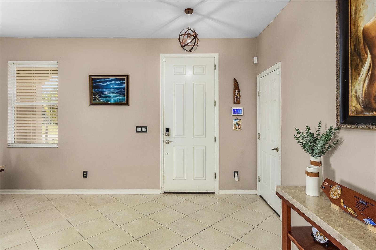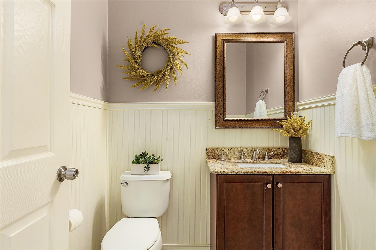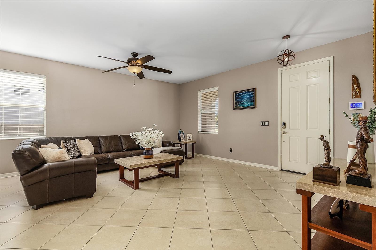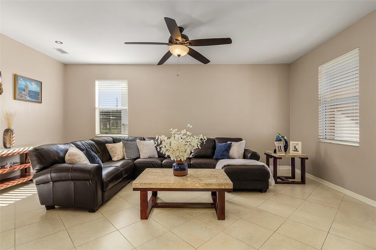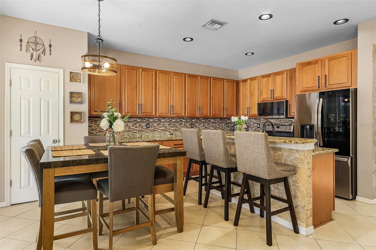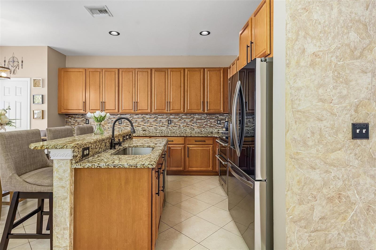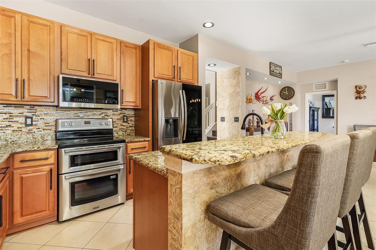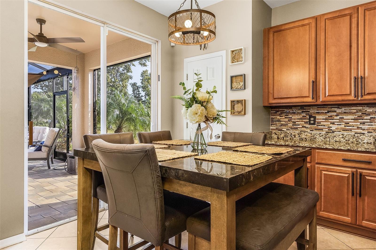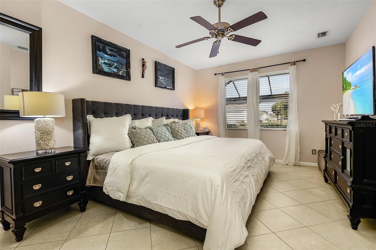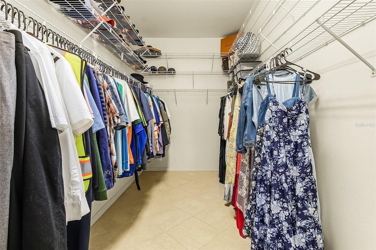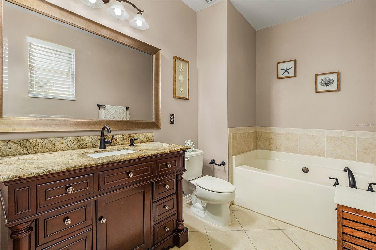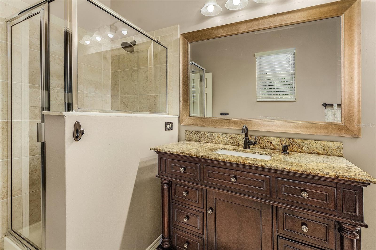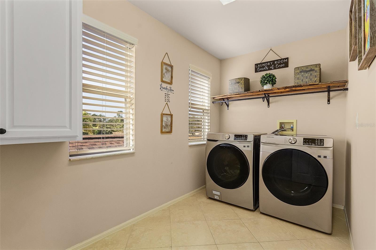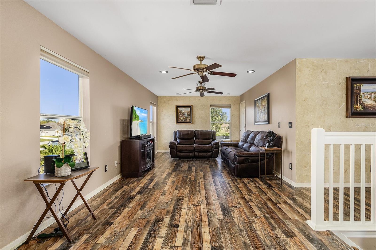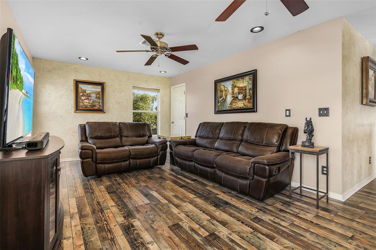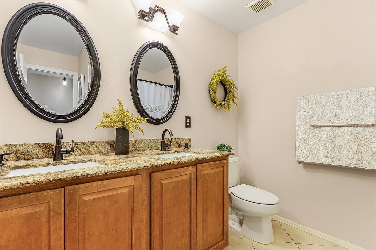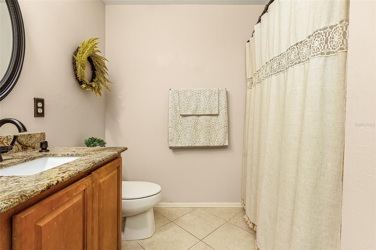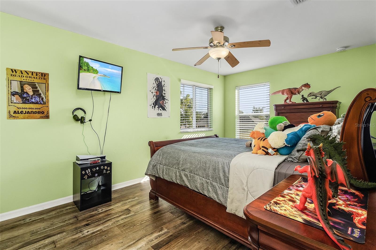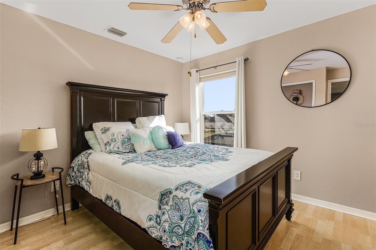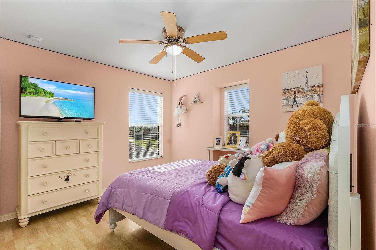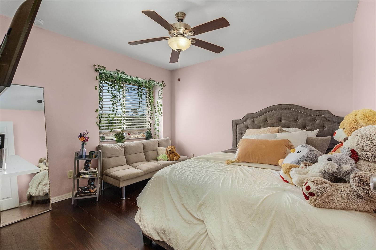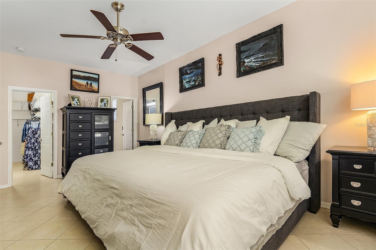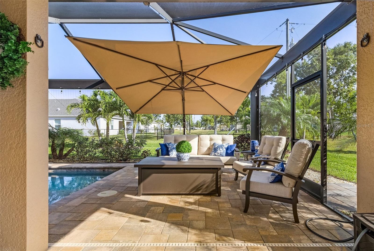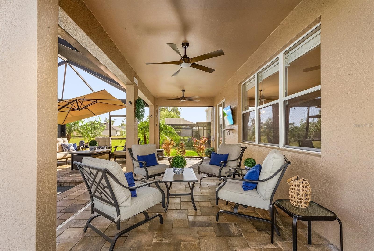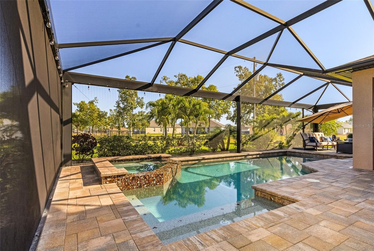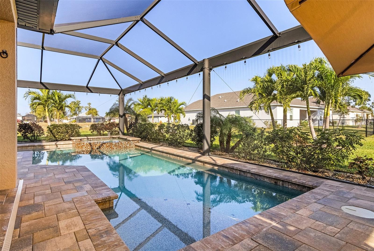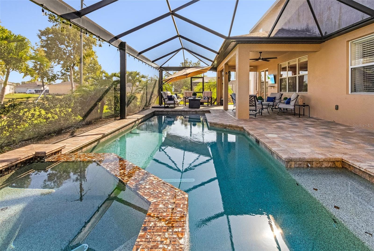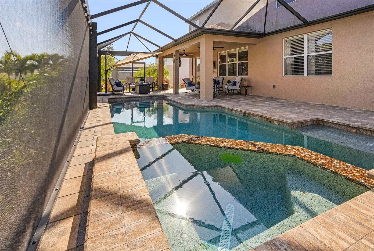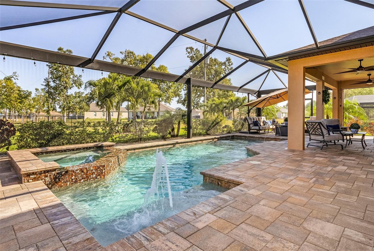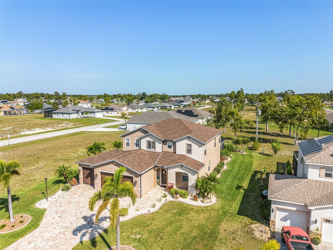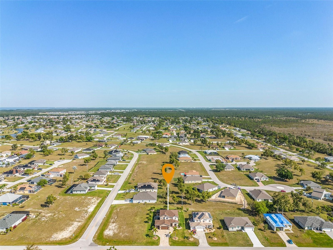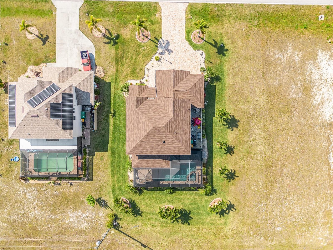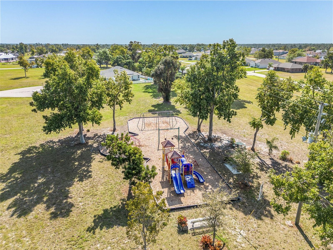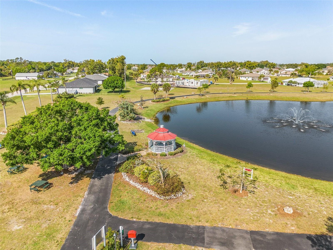Submit an Offer Now!
25668 Prada Drive, PUNTA GORDA, FL 33955
Property Photos
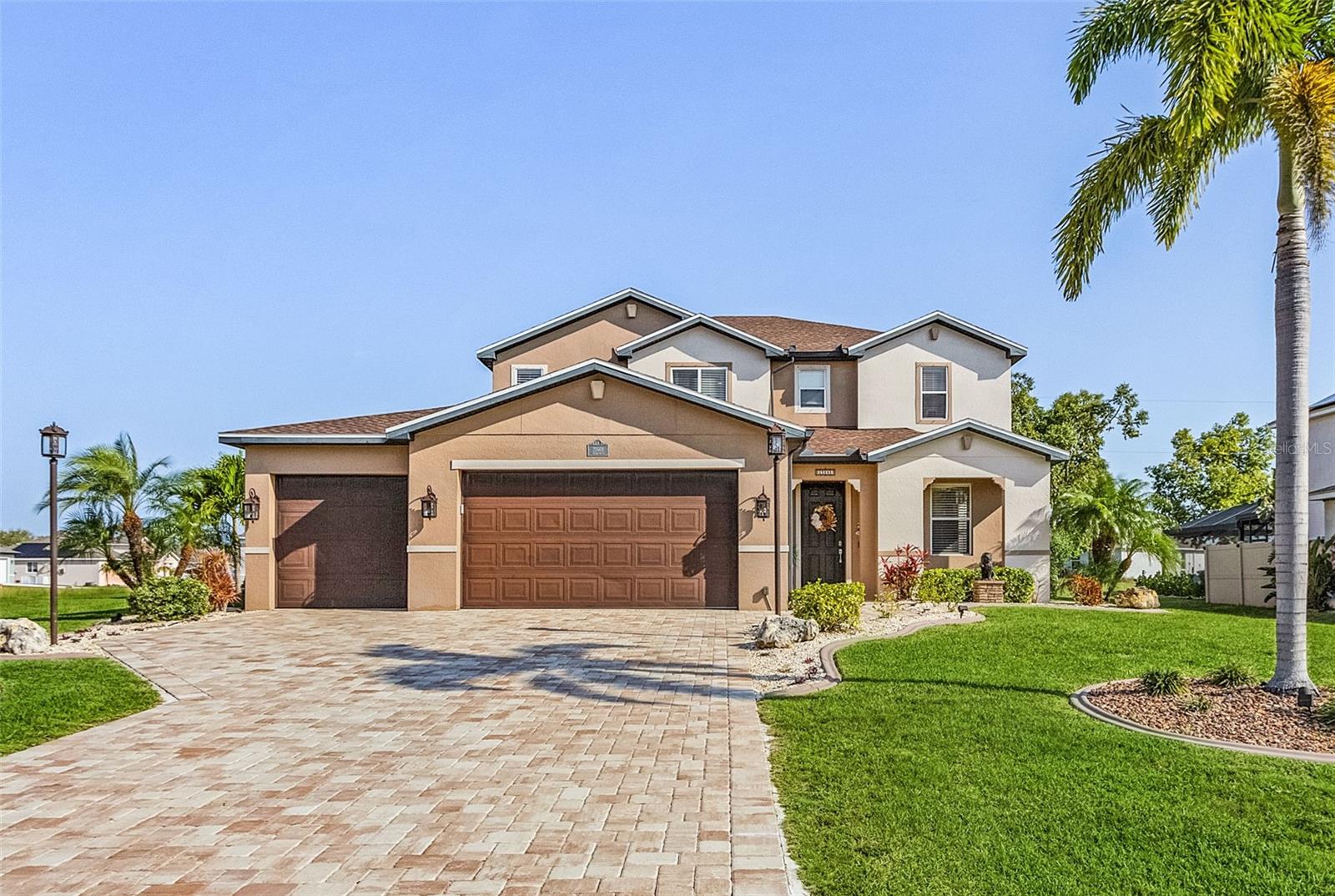
Priced at Only: $699,995
For more Information Call:
(352) 279-4408
Address: 25668 Prada Drive, PUNTA GORDA, FL 33955
Property Location and Similar Properties
- MLS#: C7490645 ( Residential )
- Street Address: 25668 Prada Drive
- Viewed: 9
- Price: $699,995
- Price sqft: $183
- Waterfront: No
- Year Built: 2005
- Bldg sqft: 3818
- Bedrooms: 5
- Total Baths: 3
- Full Baths: 2
- 1/2 Baths: 1
- Garage / Parking Spaces: 3
- Days On Market: 198
- Additional Information
- Geolocation: 26.7858 / -82.0249
- County: CHARLOTTE
- City: PUNTA GORDA
- Zipcode: 33955
- Subdivision: Burnt Store Village
- Provided by: MVP REALTY ASSOCIATES, LLC
- Contact: Nicole Dahlberg
- 239-963-4499
- DMCA Notice
-
DescriptionNestled in the Heart of Burnt Store Village, experience all this stunning 5 Bed/3 Bath home has to offer. Upon arrival, you'll be greeted by lush palms, a custom mailbox, extended paver driveway, & a 3 car garage equipped with built in cabinets, a sink, and a Tesla Charger. Lots of options for enjoying family or entertaining with a large great room, living room, and a formal dining room. Enjoy the gourmet kitchen complete with granite counters, a new LG Instaview fridge, newer stainless steel appliances, a breakfast bar, a deep basin sink, a pantry and custom light fixtures. The Half bath is located on the first floor for convenience. Large Master Suite offers a large walk in closet, separate tub shower/ combo and overlooks the pristine pool. The 2nd Floor is private for guests & features a loft, 4 bedrooms, a guest bathroom, a generous sized laundry room with washer/dryer, & a large storage closet. There are gorgeous finishes throughout this home and multiple options for home office / gym / or other flex rooms. Outdoor SWFL Living worth bragging about. This outdoor oasis features a sparkling salt water pool with pebble tec coating, two sun shelves, app controlled heating, water fountains/lighting, private spa, paver patio, and covered lanai area with an open view screen enclosure. Brand New Roof installed after the Hurricane, Newer AC 2021. Remote operated fans. Fence installed to enclose AC / Pool Equipment. Custom landscaping enhanced with concrete curbing and rock beds. Enjoy a playground, grills, a pavilion and picnic tables at the community park. With its prime location in the desirable Deed Restricted Burnt Store Village community, this home offers easy access shopping, dining, and Burnt Store Marina and is NOT located in a Flood Zone.
Payment Calculator
- Principal & Interest -
- Property Tax $
- Home Insurance $
- HOA Fees $
- Monthly -
Features
Building and Construction
- Covered Spaces: 0.00
- Exterior Features: Hurricane Shutters, Irrigation System, Lighting, Private Mailbox, Rain Gutters, Sliding Doors
- Fencing: Vinyl
- Flooring: Luxury Vinyl, Tile
- Living Area: 2858.00
- Roof: Shingle
Land Information
- Lot Features: In County, Near Marina, Paved
Garage and Parking
- Garage Spaces: 3.00
- Open Parking Spaces: 0.00
- Parking Features: Deeded, Driveway, Electric Vehicle Charging Station(s), Garage Door Opener, Guest, Workshop in Garage
Eco-Communities
- Pool Features: Heated, In Ground, Lighting, Other, Salt Water, Screen Enclosure
- Water Source: Public
Utilities
- Carport Spaces: 0.00
- Cooling: Central Air
- Heating: Central
- Pets Allowed: Yes
- Sewer: Public Sewer
- Utilities: BB/HS Internet Available, Cable Available, Electricity Connected, Sewer Connected, Water Connected
Amenities
- Association Amenities: Park, Playground, Vehicle Restrictions
Finance and Tax Information
- Home Owners Association Fee Includes: Management, Recreational Facilities
- Home Owners Association Fee: 220.00
- Insurance Expense: 0.00
- Net Operating Income: 0.00
- Other Expense: 0.00
- Tax Year: 2023
Other Features
- Appliances: Cooktop, Dishwasher, Disposal, Dryer, Freezer, Ice Maker, Microwave, Refrigerator, Washer
- Association Name: Office
- Association Phone: 941-505-4229
- Country: US
- Furnished: Unfurnished
- Interior Features: Eat-in Kitchen, High Ceilings, Kitchen/Family Room Combo, Open Floorplan, Primary Bedroom Main Floor, Solid Surface Counters, Solid Wood Cabinets, Split Bedroom, Thermostat, Walk-In Closet(s), Window Treatments
- Legal Description: PGI 016 0343 0022 PUNTA GORDA ISLES SEC16 BLK343 LT22 717/256 1826/253 2085/1490 2387/287 2786/1576 CT3611/55 3668/162 3755/1497 4980/1673
- Levels: Two
- Area Major: 33955 - Punta Gorda
- Occupant Type: Owner
- Parcel Number: 422329484002
- Possession: Close of Escrow
- Style: Traditional
- View: Pool
- Zoning Code: RSF3.5
Nearby Subdivisions
Admirals Point Condo
Admiralty Village
Burnt Store Colony
Burnt Store Isles
Burnt Store Lakes
Burnt Store Marina
Burnt Store Meadows
Burnt Store Village
Capstan Club Condo
Captains Quarters
Charlotte
Commodore Club
Courtside Landings
Courtside Landings Land Condo
Courtside Lndgs Condo
Courtyard Lndgs Ii Condo
Diamond Park
Dolphin Cove
Emerald Isle
Esplanade
Grande Isle I
Grande Isle Ii
Grande Isle Iii
Grande Isle Iv
Harbor Towers
Heritage Landing Golf Country
Heritage Landing Golf And Coun
Heritage Lndg Ph Iia
Heritage Station
Hibiscus Cove Condo
Hibiscus Cove Land Condo
Keel Club
Keel Club Condo
King Tarpon Land Condo
Marina Shores
Mariners Pass Condo
Marlin Run Condo
Marlin Run Condo 02
Not Applicable
Orange Grove Park
Orange Grove Park Pt 01
Pirate Harbor
Port Charlotte
Prosperity Point
Punta Corda Isles Sec 18
Punta Gorda
Punta Gorda Heights
Punta Gorda Isles
Punta Gorda Isles Sec 16
Punta Gorda Isles Sec 18
Punta Gorda Isles Sec 21
Punta Gorda Isles Sec 22
Punta Gorda Isles Sec Sixteen
Punta Gorda Isles Sec21
Punta Gorda Pgi 021 0846 0009
Resort At Burnt Store Marina
Rudder Club Condo
S P G Heights 1st Add
S P G Heights 2nd Add
S P G Heights 7th Add
S P G Heights 8th Add
S Punta Gorda Heights
S. Punta Gorda Heights
Seminole
Seminole Lakes
Seminole Lakes Ph 01
Seminole Lakes Ph 02
Seminole Lakes Ph 04
South Punta Gorda Heights
Spg Heights 1st Add
Sunset Key
Sunset Key 02 Land Condo
Tarpon Pass 02 Land Condo
Tarpon Pass Condo
Tern Bay Golf Cc Residence Ph
Topaz Cove Condo
Topical Gulf Acres
Trop G A
Tropical Gulf Acres
Willow
Willow At Punta Gorda
Yellowfin Bay
Zzz



