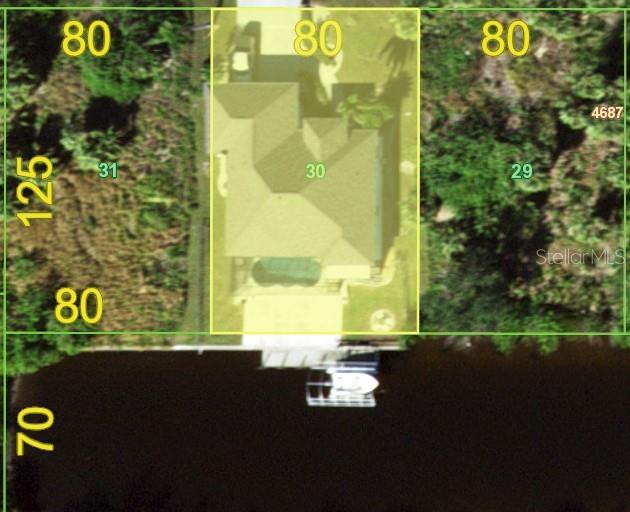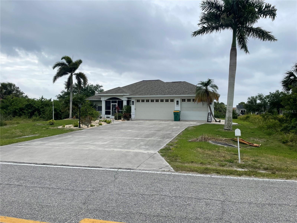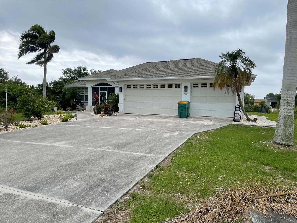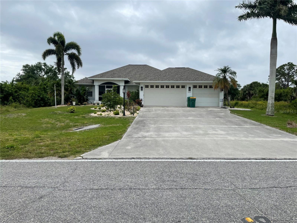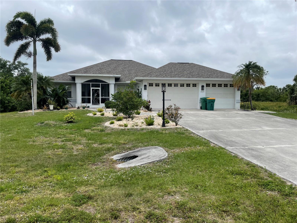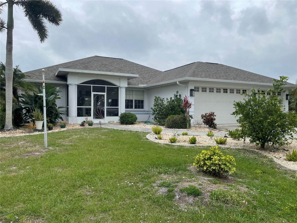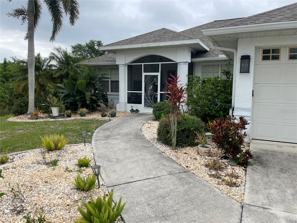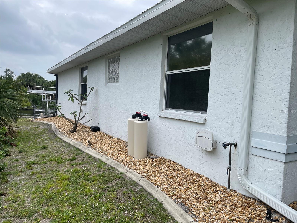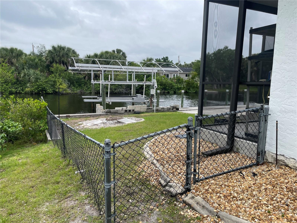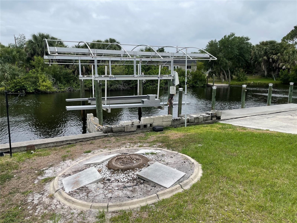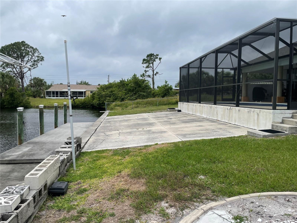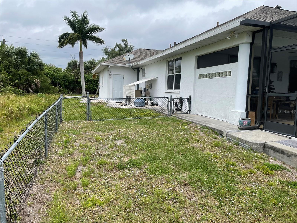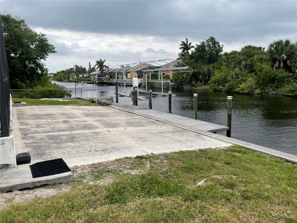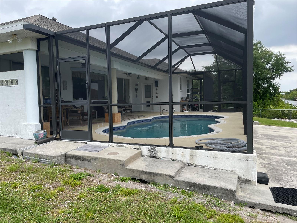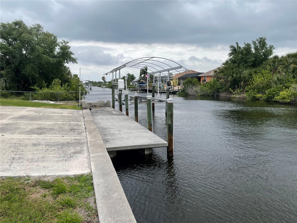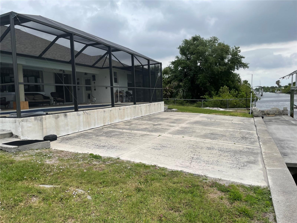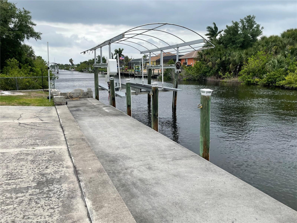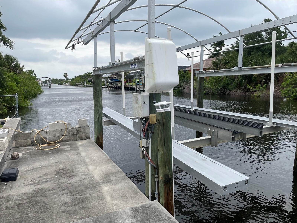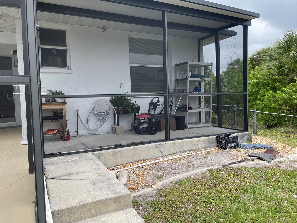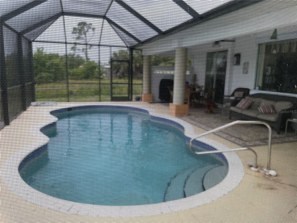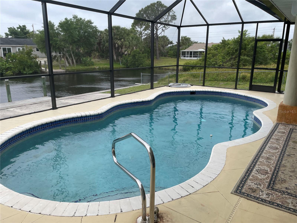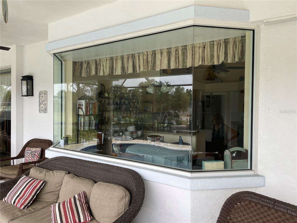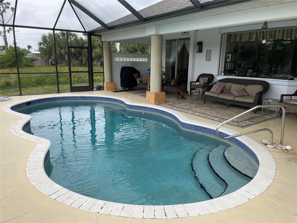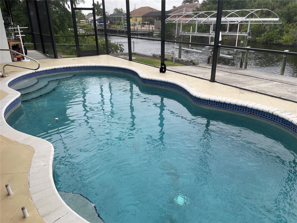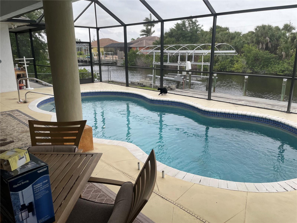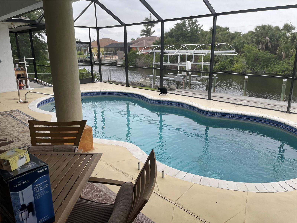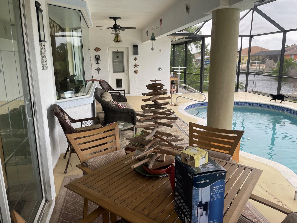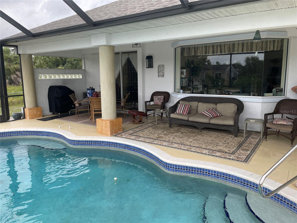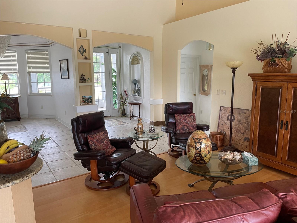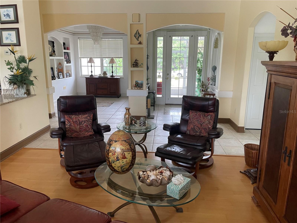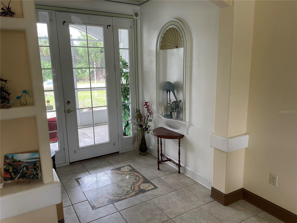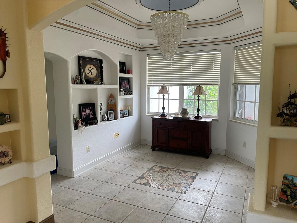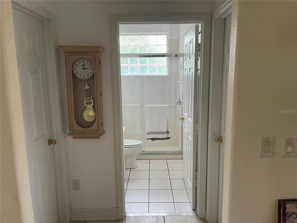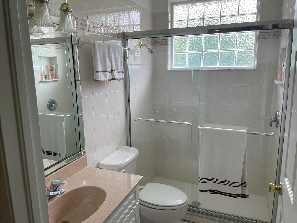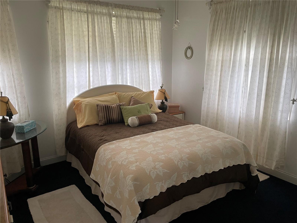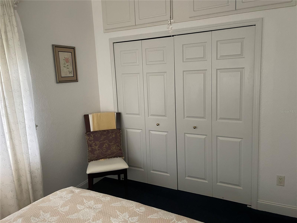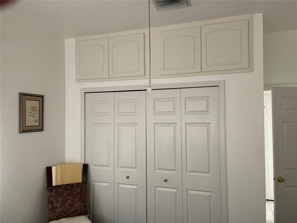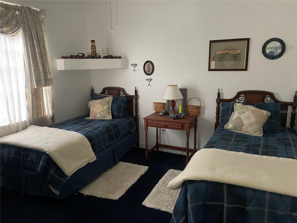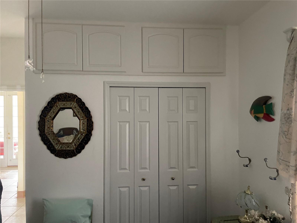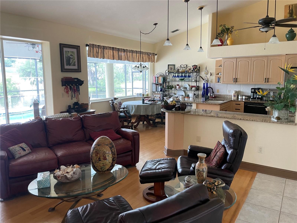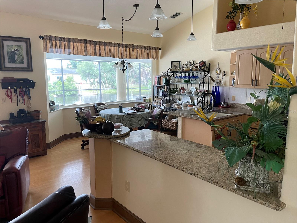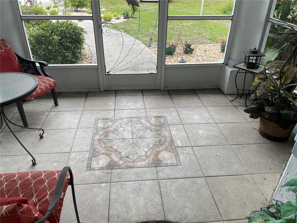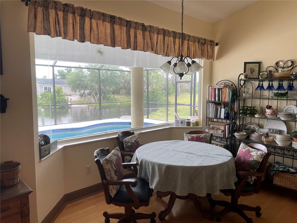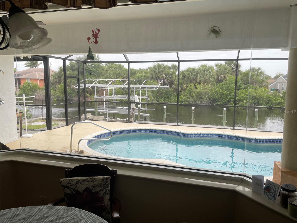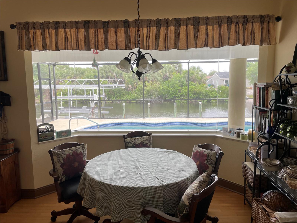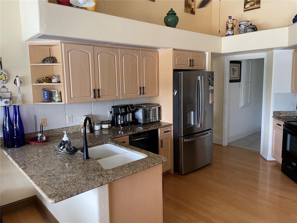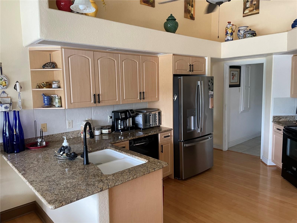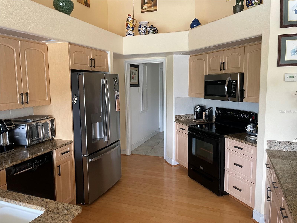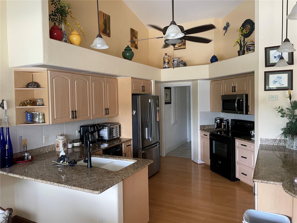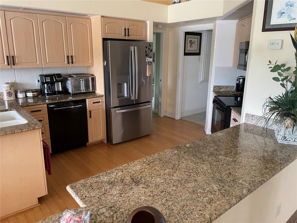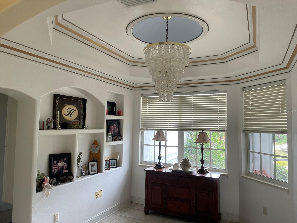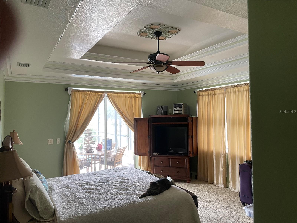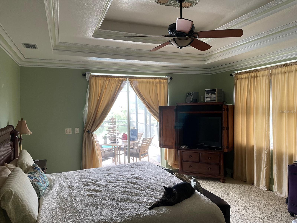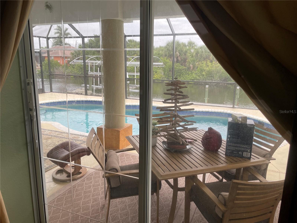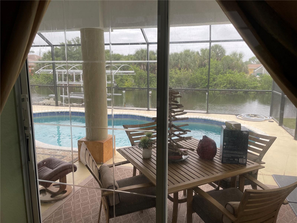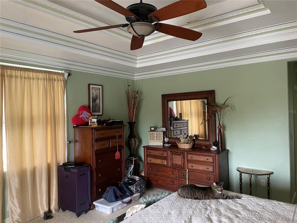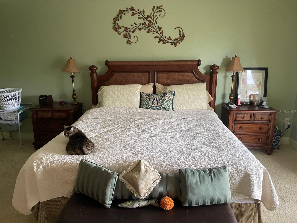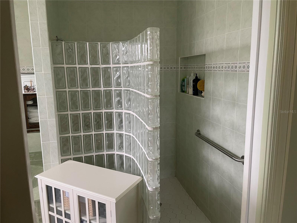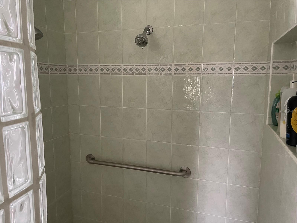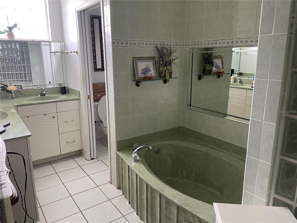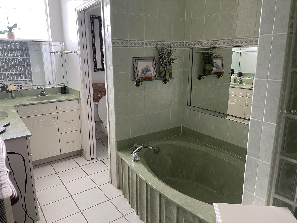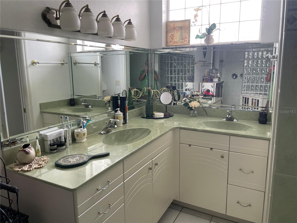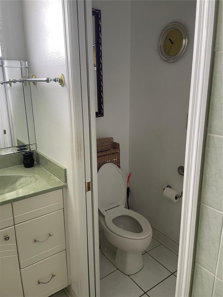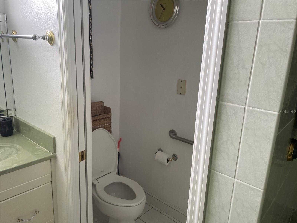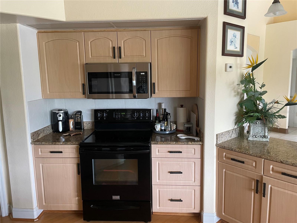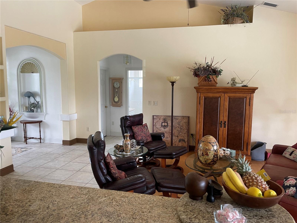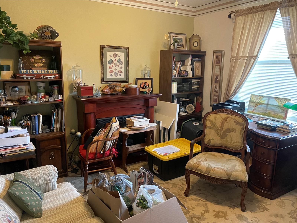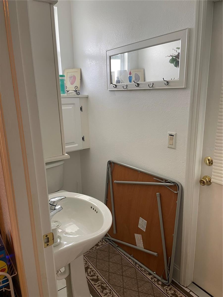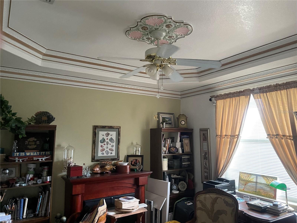Submit an Offer Now!
18029 Ohara Drive, PORT CHARLOTTE, FL 33948
Property Photos
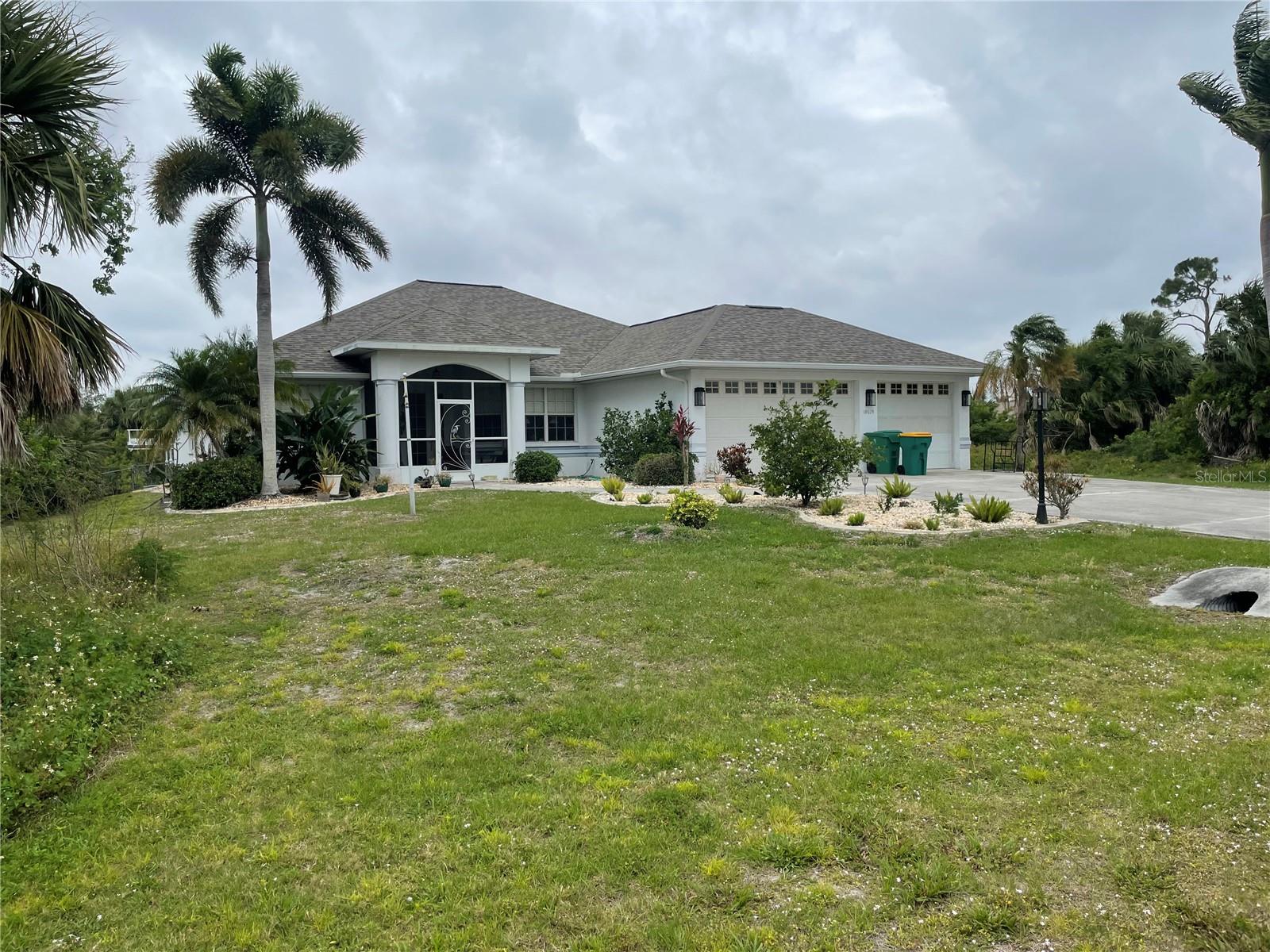
Priced at Only: $899,900
For more Information Call:
(352) 279-4408
Address: 18029 Ohara Drive, PORT CHARLOTTE, FL 33948
Property Location and Similar Properties
- MLS#: C7491026 ( Residential )
- Street Address: 18029 Ohara Drive
- Viewed: 17
- Price: $899,900
- Price sqft: $282
- Waterfront: Yes
- Wateraccess: Yes
- Waterfront Type: Canal - Brackish
- Year Built: 2001
- Bldg sqft: 3187
- Bedrooms: 3
- Total Baths: 4
- Full Baths: 3
- 1/2 Baths: 1
- Garage / Parking Spaces: 3
- Days On Market: 256
- Additional Information
- Geolocation: 26.9591 / -82.1551
- County: CHARLOTTE
- City: PORT CHARLOTTE
- Zipcode: 33948
- Subdivision: Port Charlotte Sec 079
- Provided by: OCEAN PARTNERS REAL ESTATE
- Contact: Wayne Goss
- 941-627-6232
- DMCA Notice
-
DescriptionBeautiful 3 car garage, 3 bedrooms and den/office 4th bedroom/possible, sailboat water, saltwater pool home. Custom built home, 9 ft ceilings, crown molding, lighted tray ceiling, vaulted ceiling, stone counter tops, newer appliance's, split bedroom plan. Extensive concrete dock, concrete piers, electric and water and 6000lb boat lift. The lanai is caged and patio area is covered. The pool is saltwater design. Easy on the skin and cheaper to maintain. Sailboat water with no fixed bridges easy access to the bay and harbor and then onto the gulf of mexico. There are 2 and a half bathrooms. The half bath has access to the den and pool area for easy clean up and an outside shower. Huge concrete patio outside approx. 25 x 35 uncovered for outside entertainment. There is an attached screened green house incorporated into the lanai area. Fenced in chain link yard area. The interior of this home is breath taking with stone counter tops high volume and tray ceilings. A split bedroom plan and an open great room layout. Special lighting, ceramic tile, carpeting and wood floors. The entry way is screened with distinct inlays of ceramic tile. Chandelier and built in coved architecture dining area seperate with tray ceiling. The master bedroom is spacious and large, lighted tray ceiling, walk in closet, sliding glass doors overlooking pool lanai area. Master bath has dual sinks, tub and separate shower, glass block, walk in. Perfect! In the kitchen/breakfast nook area is a huge "aquarium" glass bay window for a beautiful wide open view of pool, canal dock area! See pictures!
Payment Calculator
- Principal & Interest -
- Property Tax $
- Home Insurance $
- HOA Fees $
- Monthly -
Features
Building and Construction
- Covered Spaces: 0.00
- Exterior Features: Rain Gutters, Sliding Doors
- Fencing: Chain Link, Fenced
- Flooring: Carpet, Ceramic Tile, Wood
- Living Area: 1965.00
- Other Structures: Other
- Roof: Shingle
Land Information
- Lot Features: Cleared, Flag Lot, In County, Landscaped, Level, Paved
Garage and Parking
- Garage Spaces: 3.00
Eco-Communities
- Pool Features: Gunite, In Ground, Salt Water
- Water Source: Canal/Lake For Irrigation, Public
Utilities
- Carport Spaces: 0.00
- Cooling: Central Air
- Heating: Central, Electric
- Sewer: Public Sewer
- Utilities: Cable Available, Cable Connected, Electricity Available, Electricity Connected, Public, Sewer Connected, Street Lights, Water Available, Water Connected
Finance and Tax Information
- Home Owners Association Fee: 0.00
- Net Operating Income: 0.00
- Tax Year: 2023
Other Features
- Accessibility Features: Accessible Full Bath
- Appliances: Dishwasher, Disposal, Dryer, Electric Water Heater, Exhaust Fan, Microwave, Range, Refrigerator, Washer
- Country: US
- Interior Features: Ceiling Fans(s), Crown Molding, Eat-in Kitchen, High Ceilings, Kitchen/Family Room Combo, Open Floorplan, Primary Bedroom Main Floor, Solid Surface Counters, Split Bedroom, Stone Counters, Thermostat, Tray Ceiling(s), Vaulted Ceiling(s), Walk-In Closet(s), Window Treatments
- Legal Description: PCH 079 4687 0030 PORT CHARLOTTE SEC79 BLK4687 LT 30 559/17 1797/956 E1858/20032080/1044 2248/29 3372/2025 UNREC DC-EJK JR
- Levels: One
- Area Major: 33948 - Port Charlotte
- Occupant Type: Owner
- Parcel Number: 402231101003
- Style: Florida
- View: Pool, Trees/Woods, Water
- Views: 17
- Zoning Code: RSF3.5
Nearby Subdivisions
Heritage Oak Park
Heritage Oak Park 01
Heritage Oak Park 03
Heritage Oak Parkheritage Vill
Not Applicable
Peachland
Pebble Creek
Port Charlotte
Port Charlotte C Sec 44
Port Charlotte Div Sec 41
Port Charlotte Sec 008
Port Charlotte Sec 021
Port Charlotte Sec 023
Port Charlotte Sec 031
Port Charlotte Sec 037
Port Charlotte Sec 044
Port Charlotte Sec 079
Port Charlotte Sec 092
Port Charlotte Sec 101
Port Charlotte Sec 21
Port Charlotte Sec 23
Port Charlotte Sec 37
Port Charlotte Sec 41
Port Charlotte Sec 44
Port Charlotte Sec 79
Port Charlotte Sec Cc8
Port Charlotte Sec21
Port Charlotte Sec31
Port Charlotte Sec8
Port Charlotte Section 14
Port Charlotte Section 21
Port Charlotte Section 87
Port Charlotte Sub
Port Charlotte Sub Sec 23
Port Charlotte Sub Sec 41
Port Charlotted Sec 23
Port Port Charlotte Sec 37
Punta Gorda
South Bayview Estates



