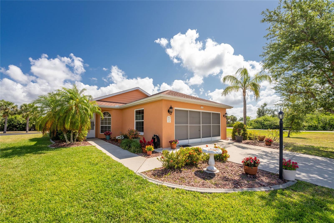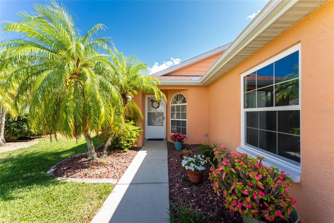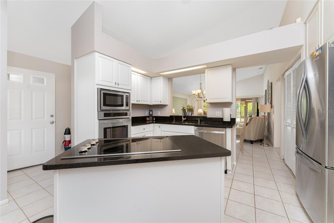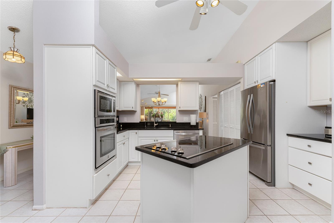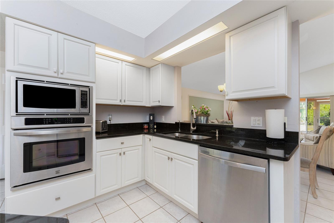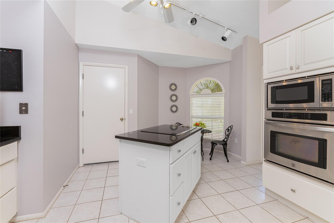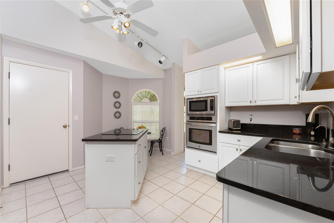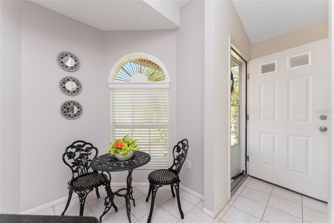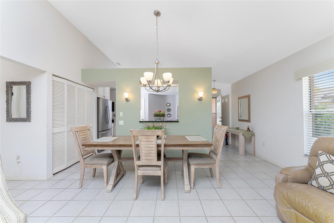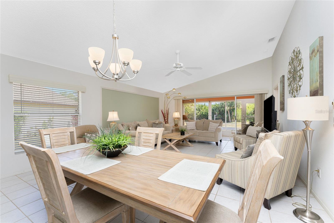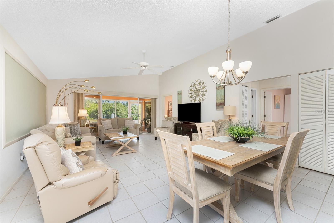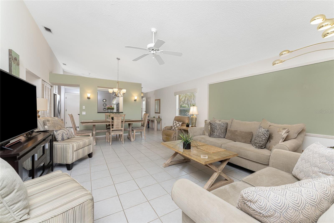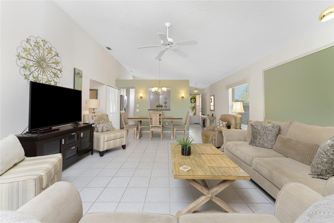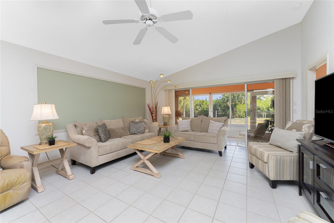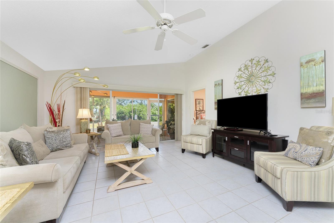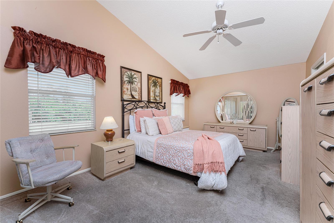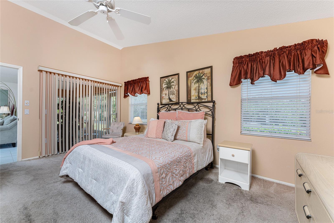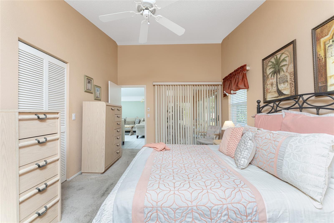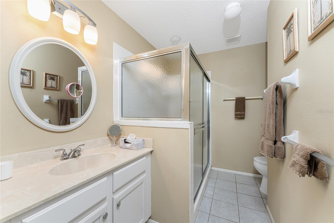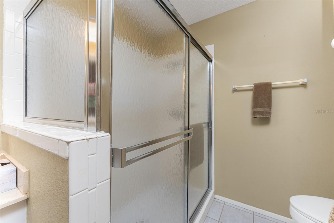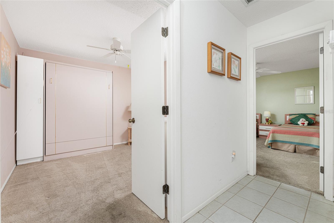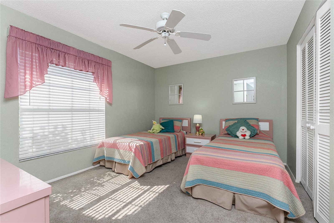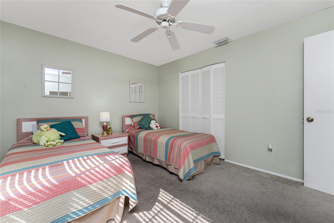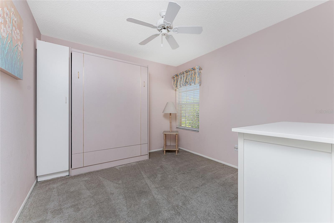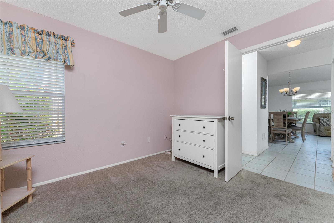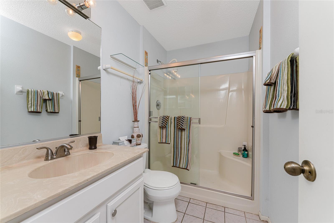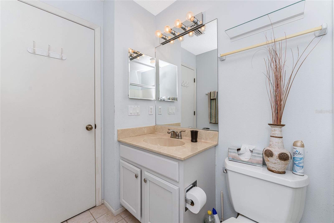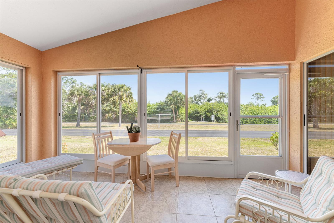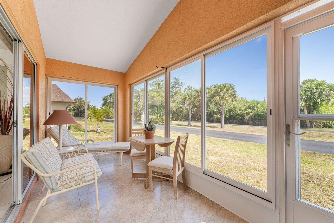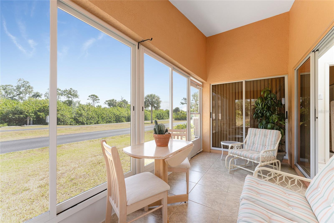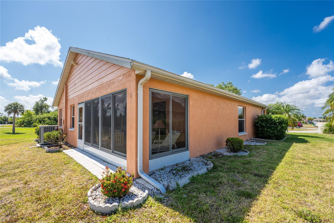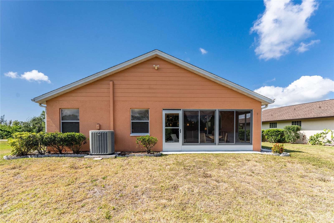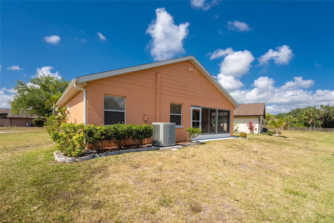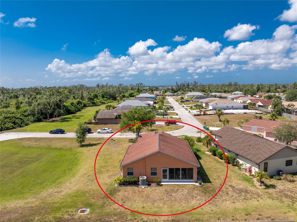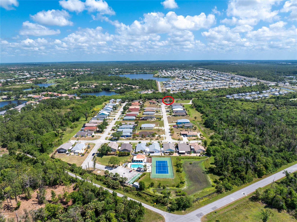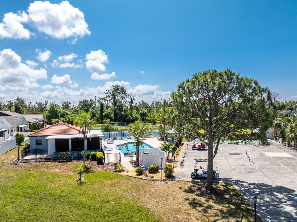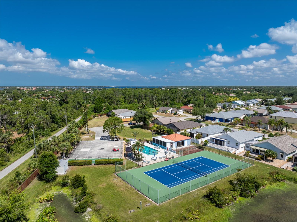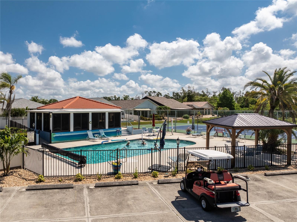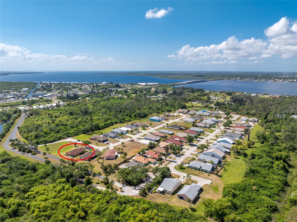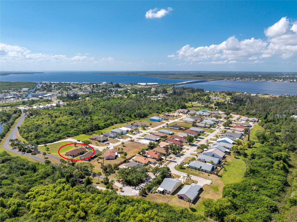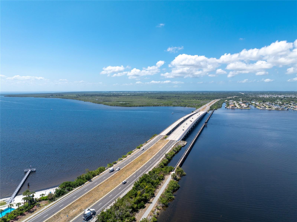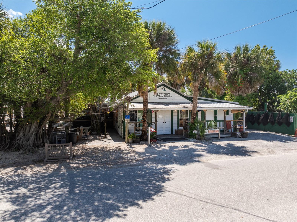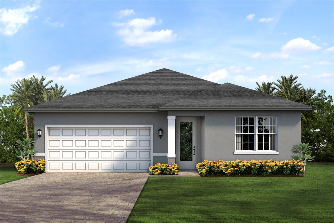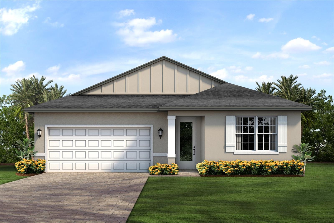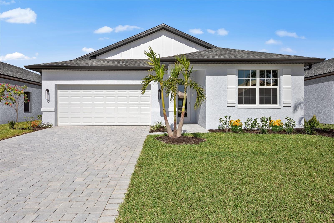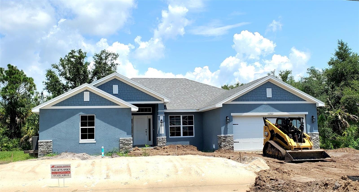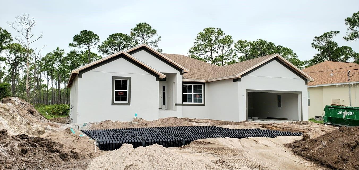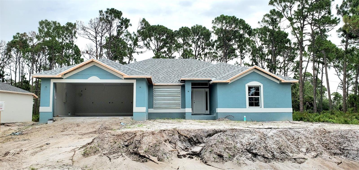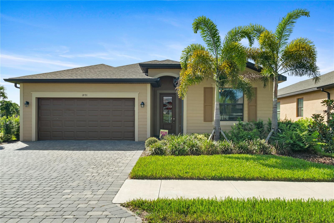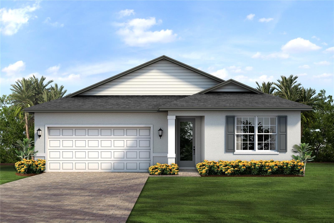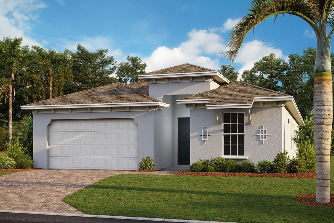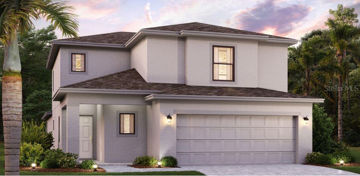Submit an Offer Now!
4224 Oak Terrace Circle, PORT CHARLOTTE, FL 33953
Property Photos
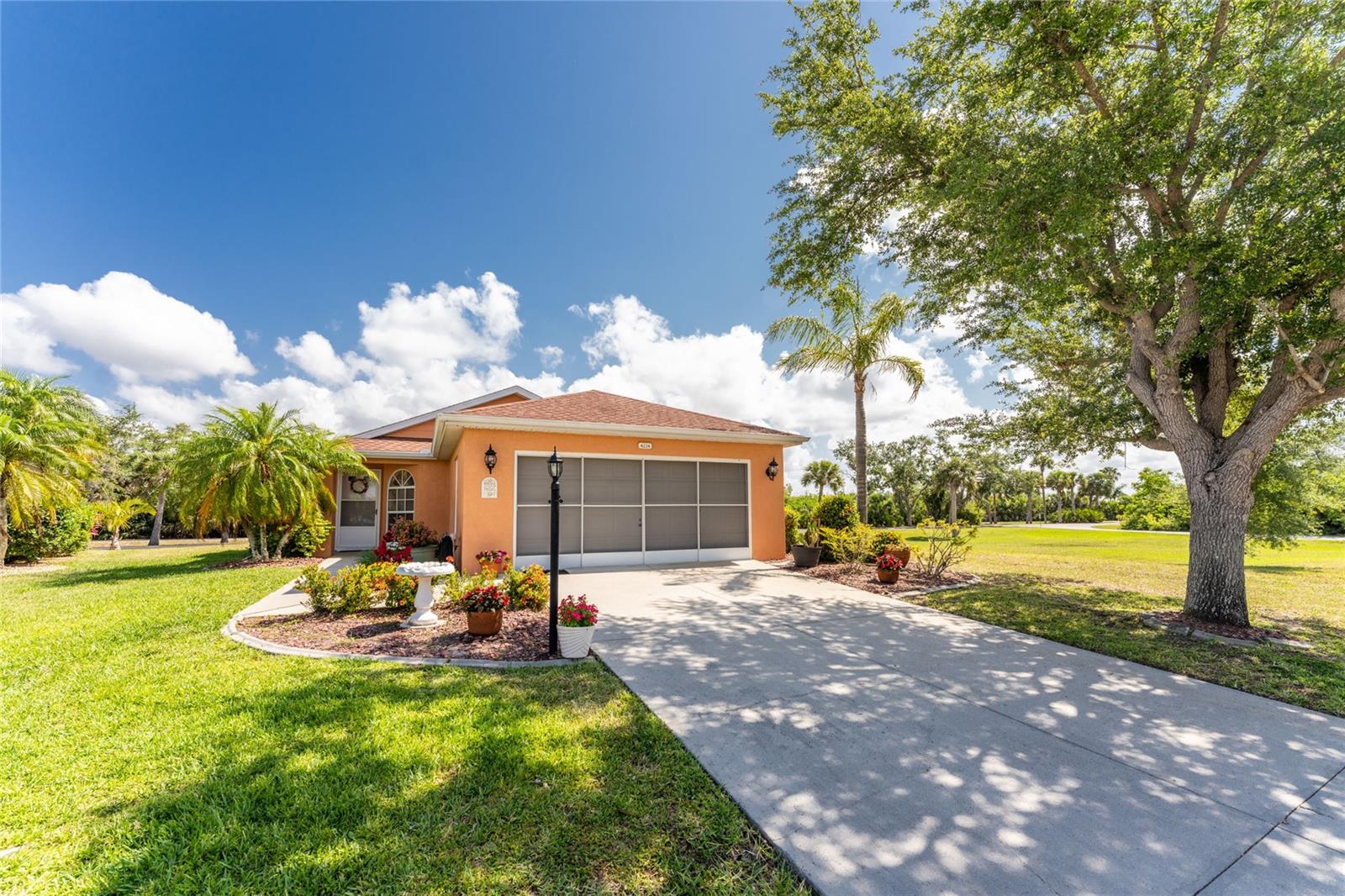
Priced at Only: $335,000
For more Information Call:
(352) 279-4408
Address: 4224 Oak Terrace Circle, PORT CHARLOTTE, FL 33953
Property Location and Similar Properties
- MLS#: C7492301 ( Residential )
- Street Address: 4224 Oak Terrace Circle
- Viewed: 8
- Price: $335,000
- Price sqft: $177
- Waterfront: No
- Year Built: 1995
- Bldg sqft: 1898
- Bedrooms: 3
- Total Baths: 2
- Full Baths: 2
- Garage / Parking Spaces: 2
- Days On Market: 161
- Additional Information
- Geolocation: 26.9709 / -82.2141
- County: CHARLOTTE
- City: PORT CHARLOTTE
- Zipcode: 33953
- Subdivision: Tree Tops At Ranger Point
- Provided by: RE/MAX ANCHOR
- Contact: Christine Connolly
- 941-697-5606
- DMCA Notice
-
DescriptionWelcome to Your Future Dream Home, in the 55+ community, The Tree Tops at Ranger Point! This 3 bedroom, 2 bathroom hidden gem is bursting with charm and character. Nestled in the highly desirable community, this residence offers the perfect blend of tranquility and accessibility, exuding a unique charm that captures the essence of coastal living. The updated, eat in kitchen boasts a large pantry closet, an island cooktop, coffee bar, built in microwave and oven, double sinks, stainless steel appliances, breakfast nook, granite countertops, ample cabinets and a convenient pass thru to the dining room. The dining room is open to the spacious living room with cathedral ceilings. The sliders pocket behind glass offering a wall of natural light into your living space allowing you to soak up the serenity of the outdoors from both your living room and lanai. Youll be thrilled to find a split bedroom plan with an oversized master bedroom with a walk in closet, sliders to the lanai and ensuite bathroom with a walk in shower. The guest area offers 2 additional bedrooms. The larger guest bedroom measuring 13 X 11 was extended during construction and is sure to please all your visiting friends and family. The third bedroom is currently being used as an office and is equipped with a built in murphy bed. One more reason to love this home is the fact that the land to the right of the home is common property extending the greenbelt surrounding this beautiful home. And let's not forget about the community itself! Your low HOA handles lawn care and maintenance, heated pool, pickleball and tennis courts, shuffle board and many year round social activities. Tree Tops is a golf cart community with golf cart access to the community pool and activities and a couple local venues offering food, drinks and free entertainment as well as the Myakka River and Myakka Fishing Pier where you can enjoy some of Floridas most beautiful sunsets. The outdoor enthusiast in you will love the closeness of boating and fishing from the marina and boat ramp also within a golf cart ride. You will also find several Gulf Shore Beaches and golf courses close by. With its casual style and unbeatable location, this home is the perfect spot to live the relaxed and carefree Florida lifestyle you've always dreamed of.
Payment Calculator
- Principal & Interest -
- Property Tax $
- Home Insurance $
- HOA Fees $
- Monthly -
Features
Building and Construction
- Covered Spaces: 0.00
- Exterior Features: Irrigation System, Sliding Doors
- Flooring: Carpet, Ceramic Tile
- Living Area: 1465.00
- Roof: Shingle
Property Information
- Property Condition: Completed
Land Information
- Lot Features: Greenbelt, Landscaped, Paved, Private
Garage and Parking
- Garage Spaces: 2.00
- Open Parking Spaces: 0.00
Eco-Communities
- Pool Features: Gunite, Heated, In Ground
- Water Source: Public
Utilities
- Carport Spaces: 0.00
- Cooling: Central Air
- Heating: Electric
- Pets Allowed: Yes
- Sewer: Public Sewer
- Utilities: Public
Amenities
- Association Amenities: Pool, Shuffleboard Court, Tennis Court(s)
Finance and Tax Information
- Home Owners Association Fee Includes: Escrow Reserves Fund, Pool, Private Road
- Home Owners Association Fee: 170.00
- Insurance Expense: 0.00
- Net Operating Income: 0.00
- Other Expense: 0.00
- Tax Year: 2023
Other Features
- Appliances: Cooktop, Dishwasher, Dryer, Electric Water Heater, Microwave, Refrigerator, Washer
- Association Name: Palmer Property Management/David Palmer
- Association Phone: 941-875-9273
- Country: US
- Interior Features: Cathedral Ceiling(s), Ceiling Fans(s), Eat-in Kitchen, High Ceilings, Living Room/Dining Room Combo, Primary Bedroom Main Floor, Split Bedroom
- Legal Description: TTT 001 0000 0032 THE TREE TOPS AT RANGER POINT PHASE 1 LT 32 E1164/561 1378/669 1462/1892POA 1462/1894 1480/1948-L/EST 2021/1076 3527/1234 UNREC DC -WAC L/E3835/852
- Levels: One
- Area Major: 33953 - Port Charlotte
- Occupant Type: Owner
- Parcel Number: 402128133006
- Style: Florida
- View: Park/Greenbelt, Trees/Woods
- Zoning Code: RSF5
Similar Properties
Nearby Subdivisions
Biscayne Landing
Biscayne Landing Ii
Biscayne Lndg
Cayman
Cove At West Port
Covewest Port Ph 1b
Covewest Port Ph 2 3
El Jobe An Ward 02 Plan 01
El Jobean
El Jobean Ward 01
El Jobean Ward 01 Resub
El Jobean Ward 05
El Jobean Ward 07 Plan 01
Hammocks At West Port
Hammocks At West Port Phase Ii
Hammocks At West Port Phase Iv
Hammockswest Port Ph 1
Hammockswest Port Ph I
Hammockswest Port Ph Ii
Harbor Landings
Harbour Village Condo
Isleswest Port Ph I
Isleswest Port Ph Ii
Palmswest Port
Palmswest Port Ia
Peachland
Port Charlotte
Port Charlotte E Sec 47
Port Charlotte Sec 024
Port Charlotte Sec 029
Port Charlotte Sec 032
Port Charlotte Sec 038
Port Charlotte Sec 047
Port Charlotte Sec 048
Port Charlotte Sec 049
Port Charlotte Sec 055
Port Charlotte Sec 057
Port Charlotte Sec 059
Port Charlotte Sec 061
Port Charlotte Sec 29
Port Charlotte Sec 32
Port Charlotte Sec 38
Port Charlotte Sec 47
Port Charlotte Sec 59
Port Charlotte Sec 59 01
Port Charlotte Sec55
Port Charlotte Section 38
Port Charlotte Sub Sec 29
Port Charlotte Sub Sec 59
Riverbend Estates
Rivers Edge
Riverwood
Sawgrass Pointe Riverwood Un 0
Sawgrass Pointeriverwood
Sawgrass Pointeriverwood Un 02
Sawgrass Pointeriverwood Un 03
Sawgrass Pointeriverwood Un 05
Silver Lakes At Riverwood
The Cove
The Cove At West Port
The Hammocks At Westport
The Palms At West Port
Tree Tops At Ranger Point
Villa Milano Ph 4 5 6
Waterways Ph 01
West Port
Zzz Casper St Port Charlotte



