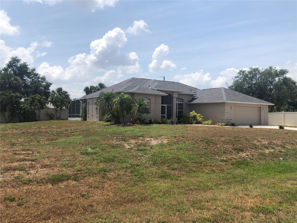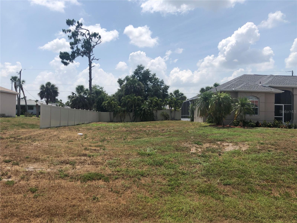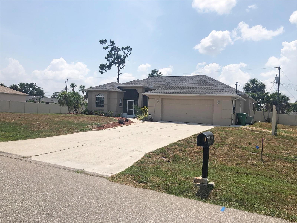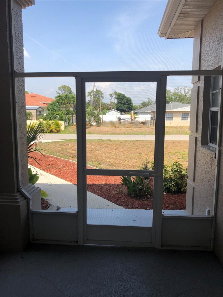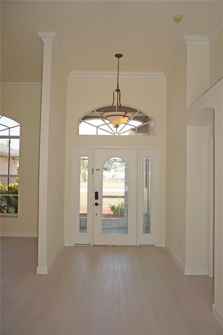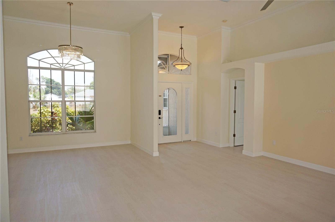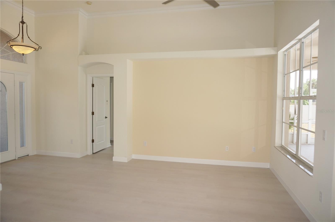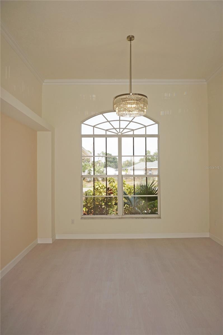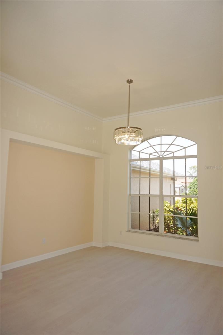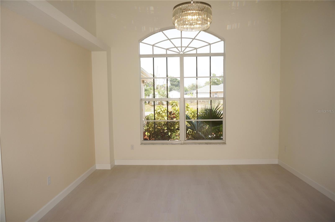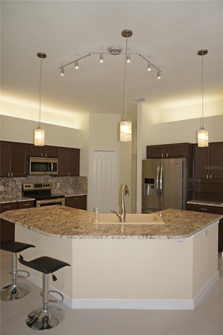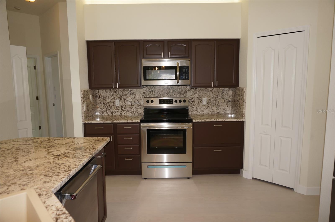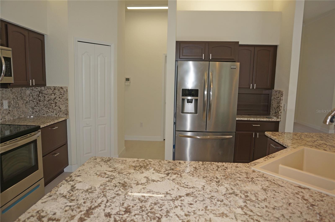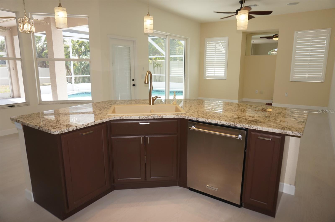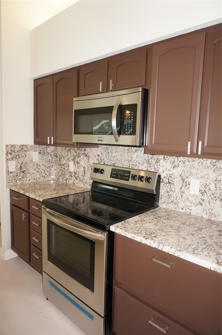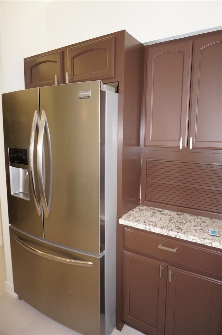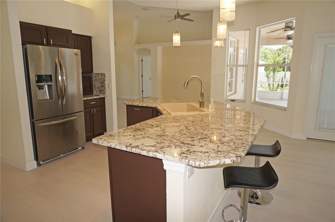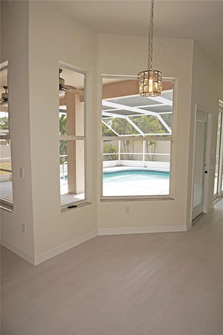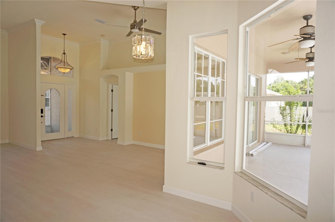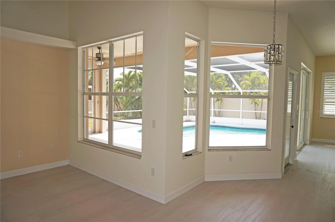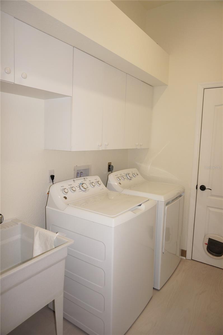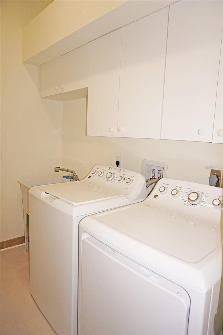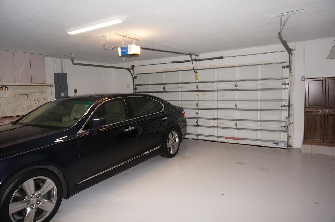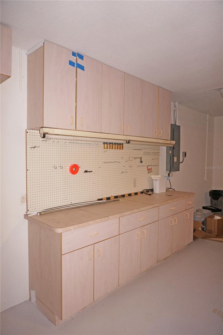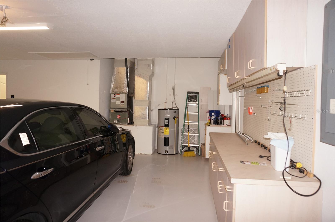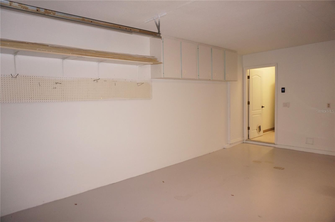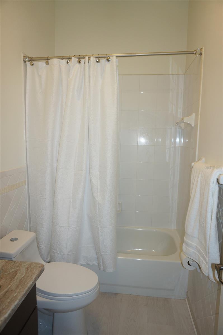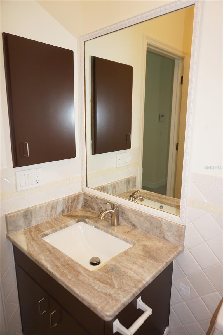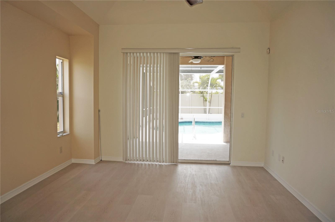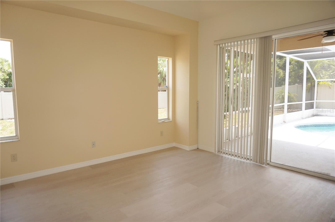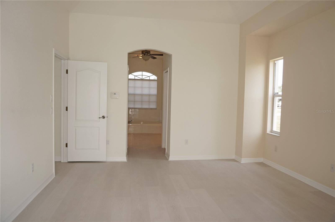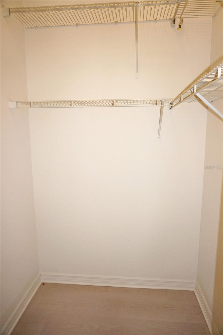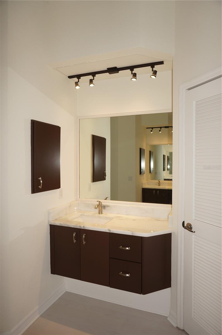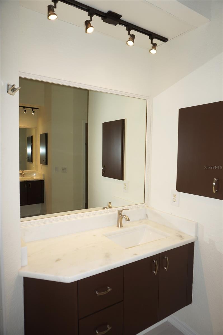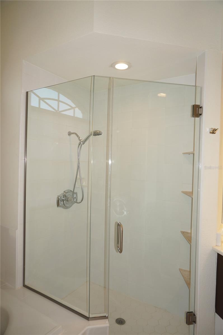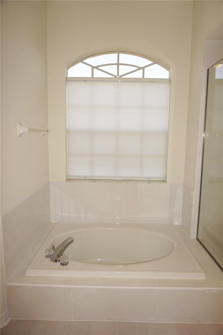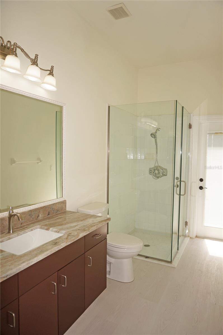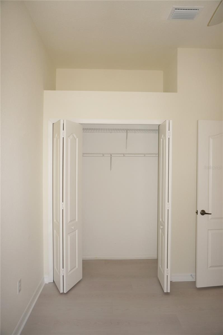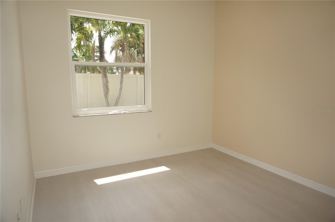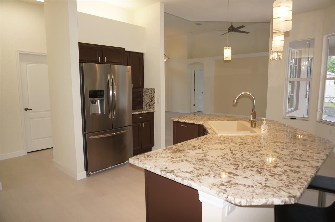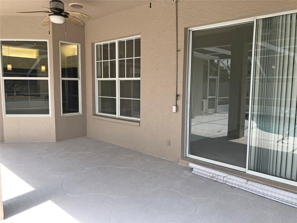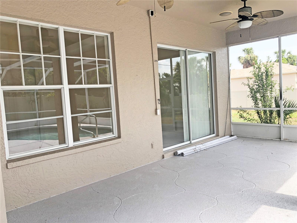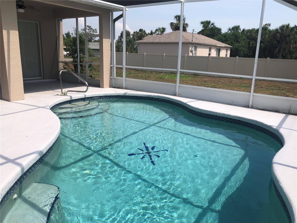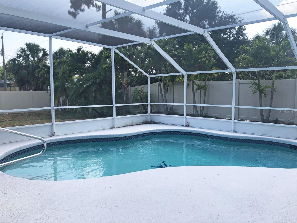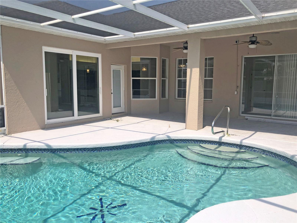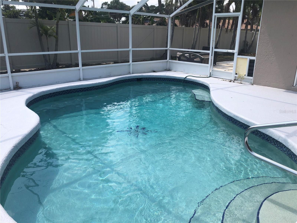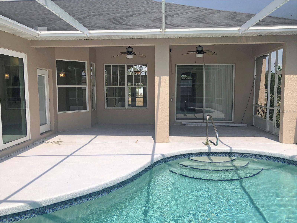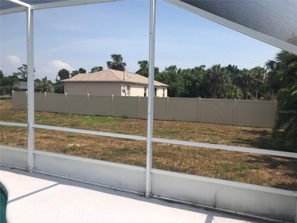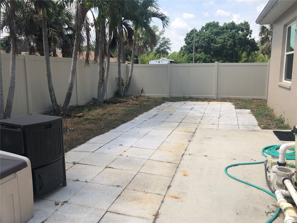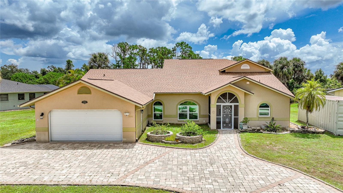Submit an Offer Now!
1171 Yarmouth Street, PORT CHARLOTTE, FL 33952
Property Photos
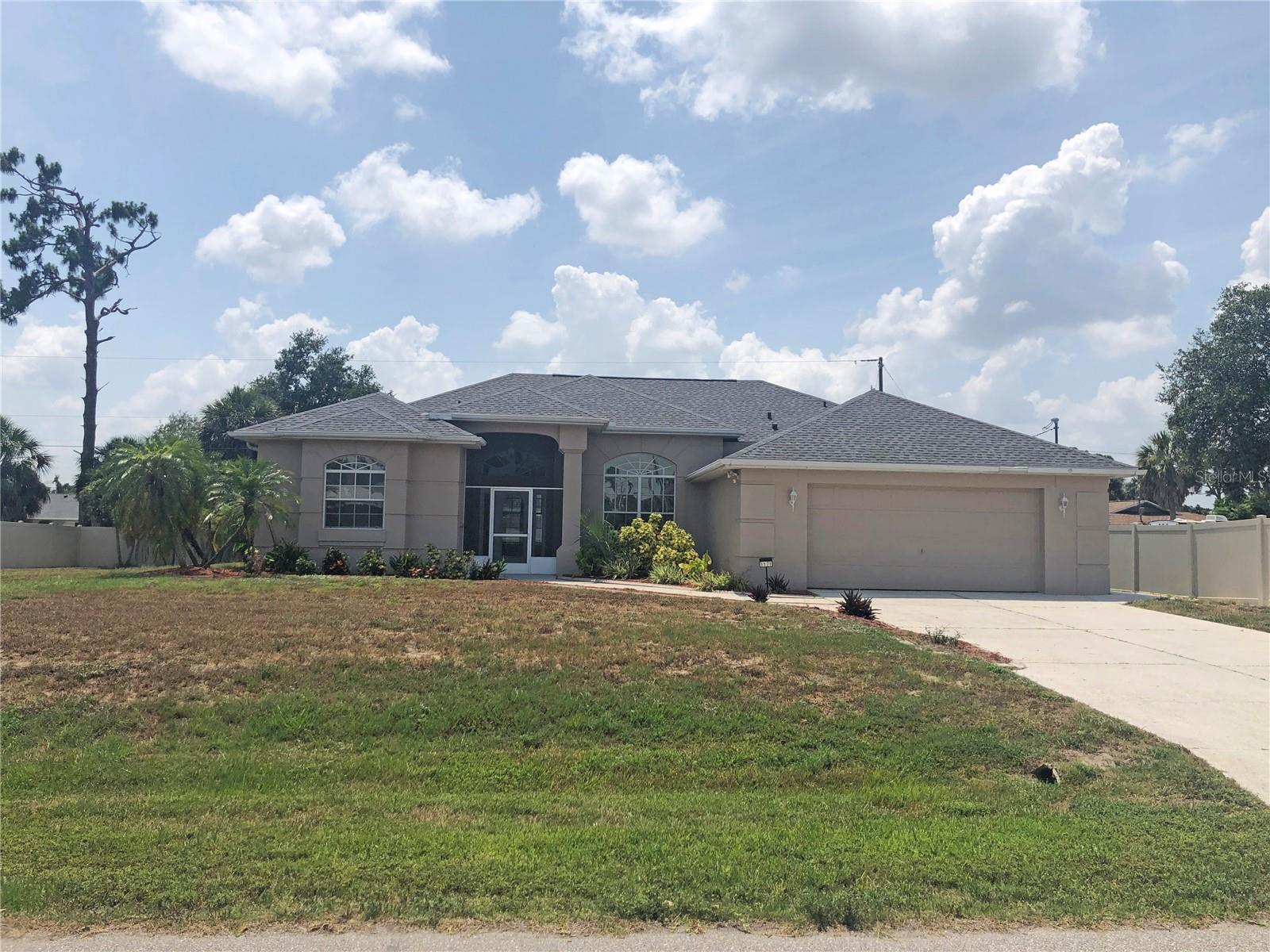
Priced at Only: $460,000
For more Information Call:
(352) 279-4408
Address: 1171 Yarmouth Street, PORT CHARLOTTE, FL 33952
Property Location and Similar Properties
- MLS#: C7493031 ( Residential )
- Street Address: 1171 Yarmouth Street
- Viewed: 12
- Price: $460,000
- Price sqft: $148
- Waterfront: No
- Year Built: 1994
- Bldg sqft: 3112
- Bedrooms: 4
- Total Baths: 3
- Full Baths: 3
- Garage / Parking Spaces: 2
- Days On Market: 148
- Additional Information
- Geolocation: 27.0131 / -82.1073
- County: CHARLOTTE
- City: PORT CHARLOTTE
- Zipcode: 33952
- Subdivision: Port Charlotte Sec 026
- Elementary School: Neil Armstrong Elementary
- Middle School: Murdock Middle
- High School: Port Charlotte High
- Provided by: RE/MAX ANCHOR OF MARINA PARK
- Contact: Gerald Hayes
- 941-205-2004
- DMCA Notice
-
DescriptionSpacious 4 Bedroom, 3 Bathroom POOL HOME with attached 2 Car Garage located on a quiet street in Port Charlotte. This oversized parcel has one and a half lots : all of lot 19 and half of lot 18. This home has been beautifully remodeled and has lovely designer features throughout the home. There is an open and split bedroom floor plan with Foyer, Great Room, separate Dining Room with large window, Family Room, well appointed Kitchen and Inside Laundry. The Kitchen features granite counters and backsplash, wood cabinets, breakfast bar, wood cabinets, stainless appliances, closet pantry and dining area overlooking the pool. The Inside Laundry offers a washer, dryer, laundry tub and cabinets. The Master Bedroom suite features sliding glass doors to the lanai, tray ceiling, TWO walk in closets and private bathroom with his and hers sinks/vanities, large all glass walk in shower and garden tub. There are 3 additional generous sized bedrooms with double closets and storage space above the closets. One guest bathroom has a tub/ shower combination and the third bathroom has a large all glass walk in shower. Your living space extends through sliding glass doors in the Master Bedroom and the Family Room to the screened lanai area with inground pool, covered lanai and plenty of deck for sunbathing. There is also a patio outside of the pool cage. Other features include, lush tropical landscaping, screened front entry, transom window over the front door, high ceilings, luxury vinyl flooring throughout the home, high ceilings. NO HOA.....NOT in a flood zone...utilities are public water and septic. NEW Plumbing (repiped) Sept 2023.....New Fence Oct 2023....New Flooring Oct 2023....*NEW ROOF* April 2023....New Exterior and Interior painting Oct 2023.....New Bathrooms Feb 2024.....New Kitchen Oct 2023.....Pool resurfaced Sept 2023....* OWNER FINANCING is available * This home is 5 minutes from Port Charlotte shopping, dining, entertainment, medical care, waterfront parks. 10 minutes to Charlotte Sports Park, spring training home to the Tampa Bay Rays. 15 minutes to historic downtown Punta Gorda. This home is perfect for a family or those expecting lots of winter visitors!
Payment Calculator
- Principal & Interest -
- Property Tax $
- Home Insurance $
- HOA Fees $
- Monthly -
Features
Building and Construction
- Covered Spaces: 0.00
- Exterior Features: Lighting, Private Mailbox, Sliding Doors
- Fencing: Fenced, Vinyl
- Flooring: Luxury Vinyl
- Living Area: 2180.00
- Roof: Shingle
Land Information
- Lot Features: In County, Oversized Lot, Paved
School Information
- High School: Port Charlotte High
- Middle School: Murdock Middle
- School Elementary: Neil Armstrong Elementary
Garage and Parking
- Garage Spaces: 2.00
- Open Parking Spaces: 0.00
- Parking Features: Driveway, Garage Door Opener, Oversized
Eco-Communities
- Pool Features: Gunite, In Ground, Screen Enclosure
- Water Source: Public
Utilities
- Carport Spaces: 0.00
- Cooling: Central Air, Humidity Control
- Heating: Central, Electric
- Pets Allowed: Yes
- Sewer: Septic Tank
- Utilities: Electricity Connected, Water Connected
Finance and Tax Information
- Home Owners Association Fee: 0.00
- Insurance Expense: 0.00
- Net Operating Income: 0.00
- Other Expense: 0.00
- Tax Year: 2023
Other Features
- Appliances: Dishwasher, Electric Water Heater, Microwave, Range, Refrigerator
- Country: US
- Interior Features: Ceiling Fans(s), Eat-in Kitchen, High Ceilings, Kitchen/Family Room Combo, Living Room/Dining Room Combo, Split Bedroom, Thermostat, Vaulted Ceiling(s)
- Legal Description: PORT CHARLOTTE SEC 26 BLK 808 LT 19 173/218 1022/125 1340/847 E1369/1893 1437/790 2264/1224 2903/1554 CT3328/523 3356/1156 CD3361/1003 3566/1279 FJ4945/1828 4958/1777 3308424 PCH 026 0808 0018 PORT CHARLOTTE SEC 26 BLK 808 TH N 35.7 FT OF LT 18 3715/75 FJ4945/1828 4958/1777 3308424
- Levels: One
- Area Major: 33952 - Port Charlotte
- Occupant Type: Vacant
- Parcel Number: 402209284011
- Style: Florida
- View: Pool
- Views: 12
- Zoning Code: RSF3.5
Similar Properties
Nearby Subdivisions
Charlotte Sec 05
Charlotte Sec 06
Edgewater
Fort Charlotte Sec 45
Not Applicable
Oak Forest Villas
Oak Hollow Subdivision
Parkway Plaza
Pch
Peachland
Port Charles Sec 10
Port Charles Sec 13
Port Charlotta Sec 02
Port Charlotte
Port Charlotte 33rd Add
Port Charlotte Golf Course Sec
Port Charlotte Golf Crse Sec
Port Charlotte Sec 001
Port Charlotte Sec 002
Port Charlotte Sec 003
Port Charlotte Sec 004
Port Charlotte Sec 005
Port Charlotte Sec 006
Port Charlotte Sec 007
Port Charlotte Sec 009
Port Charlotte Sec 010
Port Charlotte Sec 011
Port Charlotte Sec 012
Port Charlotte Sec 013
Port Charlotte Sec 018
Port Charlotte Sec 020
Port Charlotte Sec 025
Port Charlotte Sec 026
Port Charlotte Sec 027
Port Charlotte Sec 028
Port Charlotte Sec 02b
Port Charlotte Sec 033
Port Charlotte Sec 036
Port Charlotte Sec 039
Port Charlotte Sec 040
Port Charlotte Sec 043
Port Charlotte Sec 045
Port Charlotte Sec 051
Port Charlotte Sec 11
Port Charlotte Sec 11 Rev
Port Charlotte Sec 114
Port Charlotte Sec 12
Port Charlotte Sec 13
Port Charlotte Sec 2
Port Charlotte Sec 26a
Port Charlotte Sec 36 02
Port Charlotte Sec 4
Port Charlotte Sec 43 02
Port Charlotte Sec 51 01
Port Charlotte Sec 96 01
Port Charlotte Sec26
Port Charlotte Sec27
Port Charlotte Sec40 Prcl H
Port Charlotte Sec50
Port Charlotte Sec51
Port Charlotte Section 87
Port Charlotte Sub 026
Portch0007
Sunshine Villas Bldg B
Sunshine Villas Bldg F



