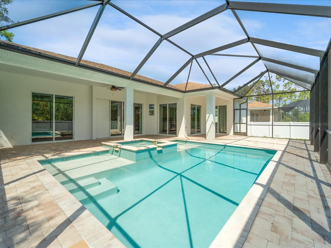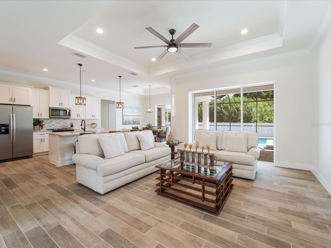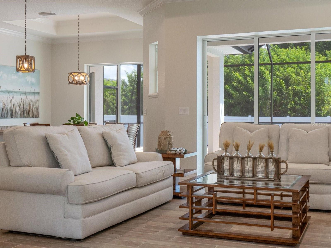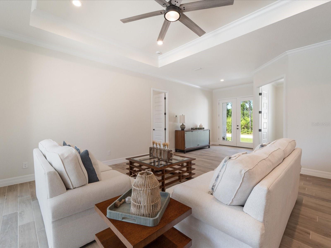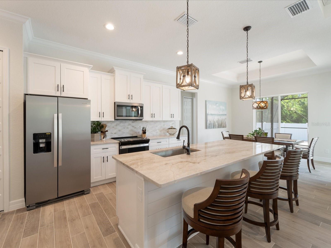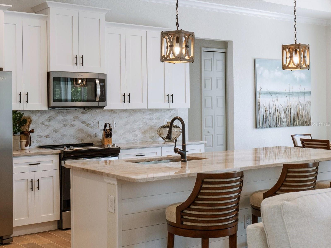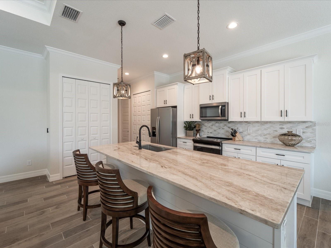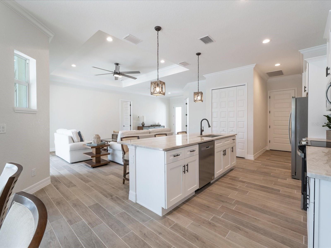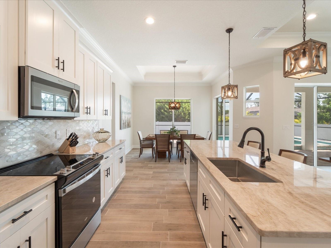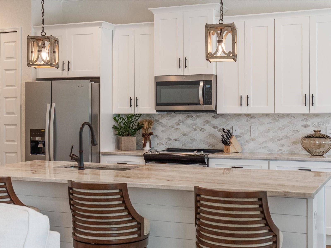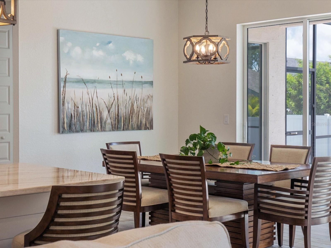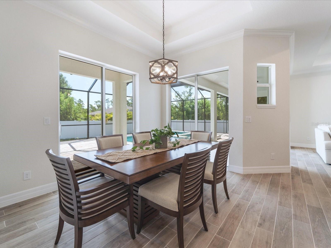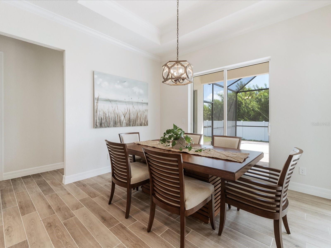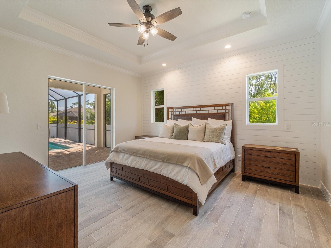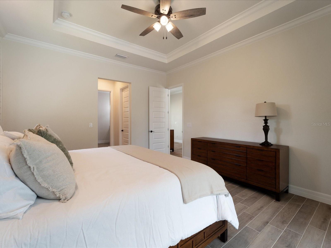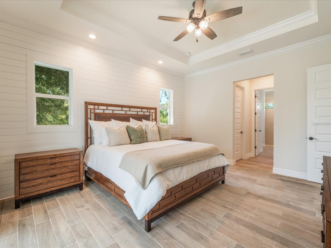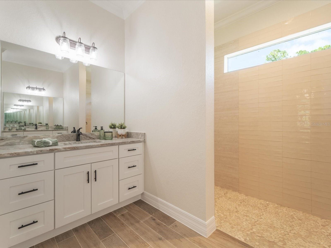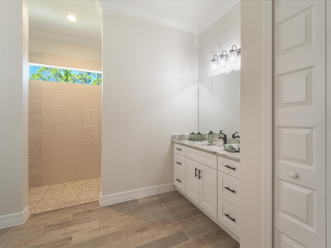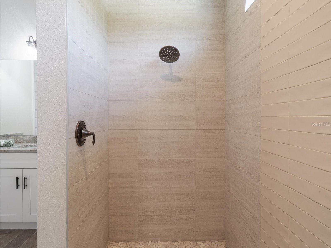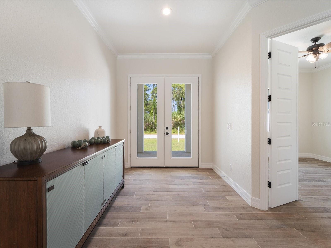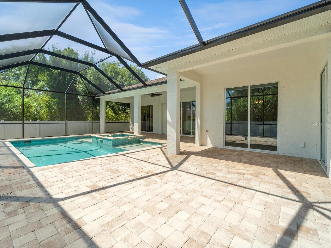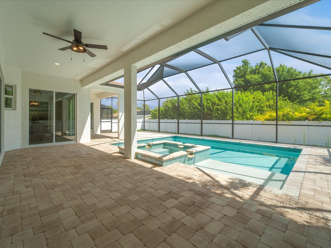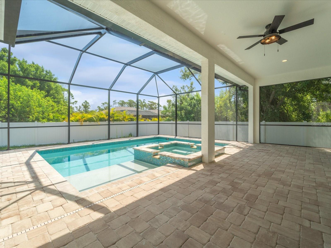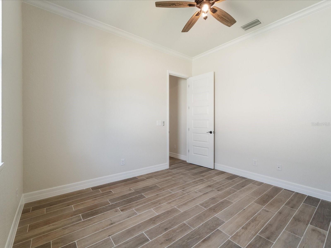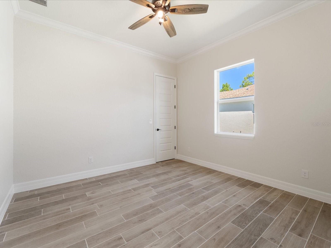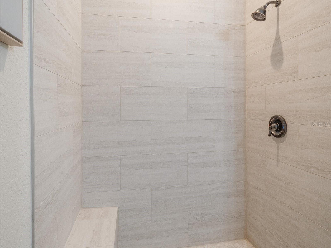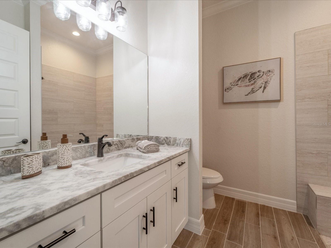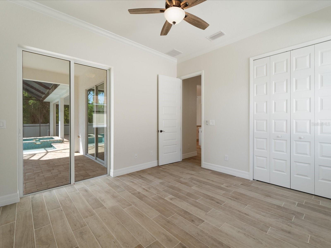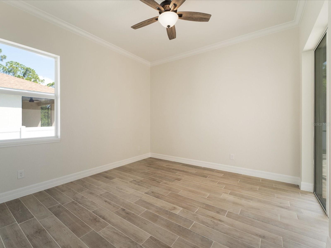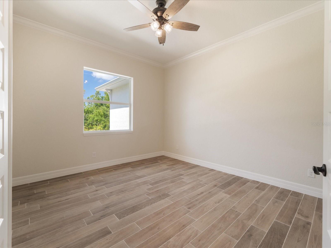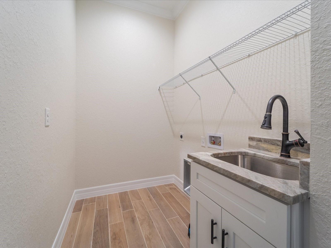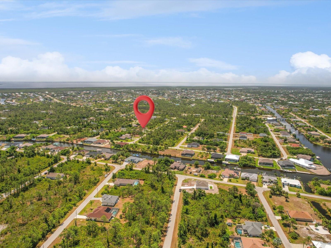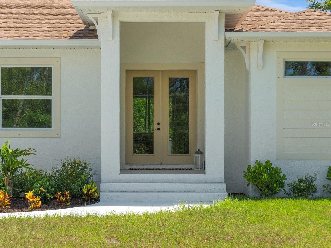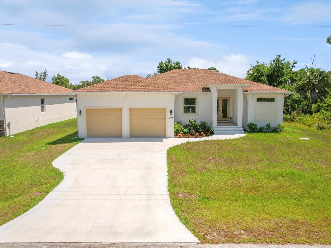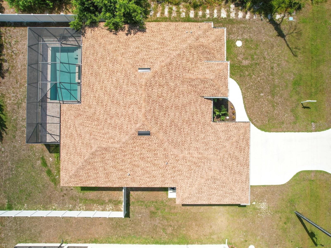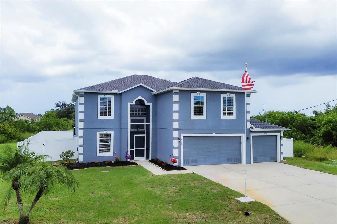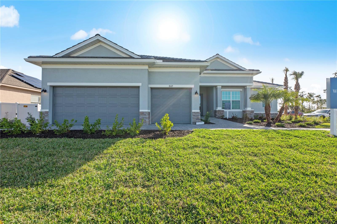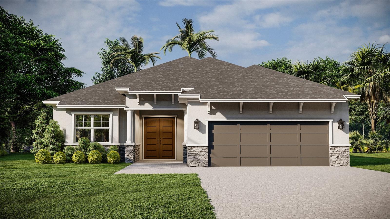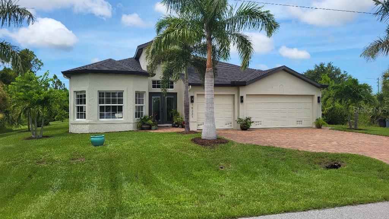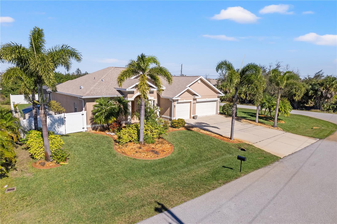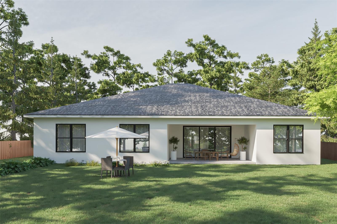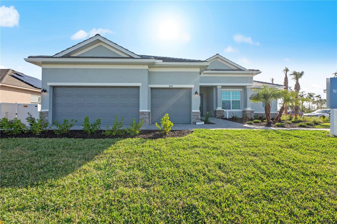Submit an Offer Now!
13348 Rayburn Lane, PORT CHARLOTTE, FL 33981
Property Photos
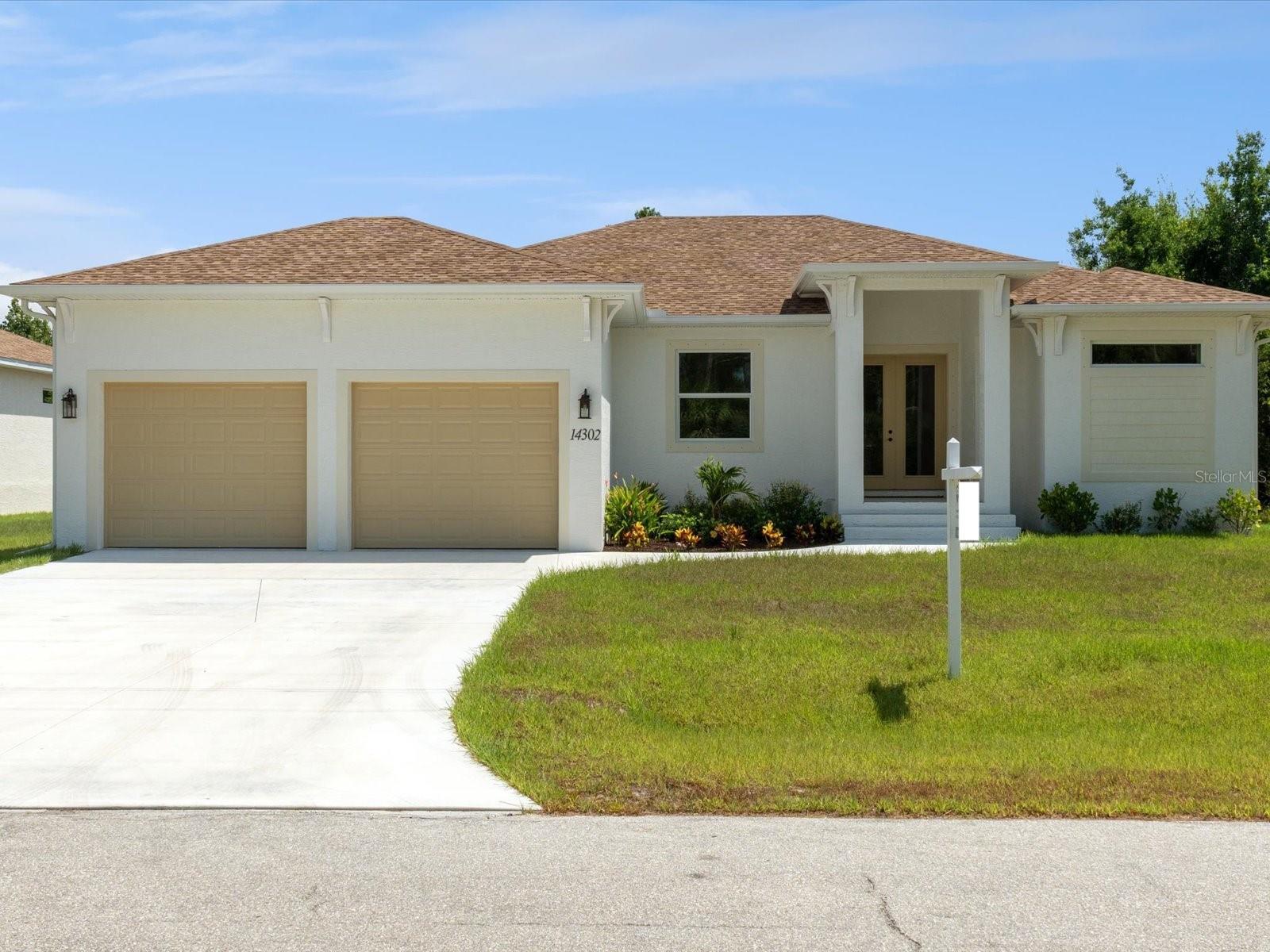
Priced at Only: $599,900
For more Information Call:
(352) 279-4408
Address: 13348 Rayburn Lane, PORT CHARLOTTE, FL 33981
Property Location and Similar Properties
- MLS#: C7493823 ( Residential )
- Street Address: 13348 Rayburn Lane
- Viewed: 2
- Price: $599,900
- Price sqft: $192
- Waterfront: No
- Year Built: 2024
- Bldg sqft: 3131
- Bedrooms: 3
- Total Baths: 2
- Full Baths: 2
- Garage / Parking Spaces: 2
- Days On Market: 100
- Additional Information
- Geolocation: 26.9006 / -82.2286
- County: CHARLOTTE
- City: PORT CHARLOTTE
- Zipcode: 33981
- Subdivision: Port Charlotte Sec 58
- Elementary School: Myakka River Elementary
- Middle School: L.A. Ainger Middle
- High School: Lemon Bay High
- Provided by: RE/MAX PALM REALTY
- Contact: Holly Drilling
- 941-743-5525
- DMCA Notice
-
DescriptionUnder Construction. Move in within 30 days. The serenity that this pool, spa, with two lanais, and oversized pool deck exude will lull you into ultimate relaxation! Paradise is not just a catchphrase here as there isnt another home that refreshes your mind and soul more at this price point, so come and spoil yourself with this 3 bedroom plus an office property! Enjoy every room in the rear of your home having a sliding glass door to pour in the sunshine, bringing the outdoors inside. Step into soaring ceilings throughout that open your senses to living in castle like luxury, especially having 8 doors at every opening. Be pampered with high end granite and soft closing solid wood cabinetry in your kitchen, bathrooms, and laundry room. Why stop there when you can have yourself two pantries, tile backsplash, crown molding, allergen free porcelain tile flooring, shiplap accents, two sprayer heads with individual control valves in master bathroom, and tiled to the ceiling showers? Providing the utmost discretion with a split and open floor plan, the home also boasts amazing entertainment space. Benefits of this female designed estate are plenty of closet space including 3 amazing walk ins, linen ones in each bathroom, a hallway one, and a 2.5 car garage that has volume ceilings for rack storage. Theres 3 of these incredible properties available, all in differing color schemes, with one that's move in ready, one 30 days out, and one you can still choose design elements for yourself including if you want a pool, spa, or save $75,000 without. Call today for your private tour. Pictures are of same floor plan, not actual home on Rayburn; colors and design choices may differ.
Payment Calculator
- Principal & Interest -
- Property Tax $
- Home Insurance $
- HOA Fees $
- Monthly -
For a Fast & FREE Mortgage Pre-Approval Apply Now
Apply Now
 Apply Now
Apply NowFeatures
Building and Construction
- Builder Model: Sand Castle
- Builder Name: Jennifer Snyder Built Too
- Covered Spaces: 0.00
- Exterior Features: Sliding Doors
- Flooring: Tile
- Living Area: 2085.00
- Roof: Shingle
Property Information
- Property Condition: Under Construction
Land Information
- Lot Features: Cleared, Level, Paved
School Information
- High School: Lemon Bay High
- Middle School: L.A. Ainger Middle
- School Elementary: Myakka River Elementary
Garage and Parking
- Garage Spaces: 2.00
- Open Parking Spaces: 0.00
- Parking Features: Garage Door Opener
Eco-Communities
- Pool Features: Gunite, Heated, In Ground, Lighting, Salt Water, Screen Enclosure
- Water Source: Public
Utilities
- Carport Spaces: 0.00
- Cooling: Central Air
- Heating: Heat Pump
- Pets Allowed: Yes
- Sewer: Public Sewer
- Utilities: Cable Available, Electricity Connected, Mini Sewer, Public, Sewer Connected, Water Connected
Finance and Tax Information
- Home Owners Association Fee: 0.00
- Insurance Expense: 0.00
- Net Operating Income: 0.00
- Other Expense: 0.00
- Tax Year: 2023
Other Features
- Appliances: Dishwasher, Disposal, Microwave, Range, Refrigerator
- Country: US
- Furnished: Unfurnished
- Interior Features: Ceiling Fans(s), Crown Molding, High Ceilings, Open Floorplan, Primary Bedroom Main Floor, Solid Wood Cabinets, Split Bedroom, Stone Counters, Thermostat, Tray Ceiling(s), Walk-In Closet(s)
- Legal Description: PCH 058 4259 0035 PORT CHARLOTTE SEC58 BLK4259 LT 35 537/2046 786/1601 1934/641 2301/185 4617/614 4733/734 4787/82 3252594
- Levels: One
- Area Major: 33981 - Port Charlotte
- Occupant Type: Vacant
- Parcel Number: 412120204018
- Style: Contemporary, Florida
- View: Garden
- Zoning Code: RSF3.5
Similar Properties
Nearby Subdivisions
900 Building
Charlotte Sec 52
David 04 Condo
Gardens Of Gulf Cove
Gulf Cove
Harbor East
Harbor West
Not On List
Pch 082 4444 0006
Pch 082 4444 0018
Pch 082 4444 0020
Port Charlote Sec 71
Port Charlotte
Port Charlotte K Sec 87
Port Charlotte L Sec 58
Port Charlotte Pch 065 3773 00
Port Charlotte Q Sec 85
Port Charlotte R Sec 65
Port Charlotte Sec 050
Port Charlotte Sec 052
Port Charlotte Sec 053
Port Charlotte Sec 054
Port Charlotte Sec 056
Port Charlotte Sec 058
Port Charlotte Sec 060
Port Charlotte Sec 063
Port Charlotte Sec 065
Port Charlotte Sec 066
Port Charlotte Sec 067
Port Charlotte Sec 071
Port Charlotte Sec 072
Port Charlotte Sec 078
Port Charlotte Sec 081
Port Charlotte Sec 082
Port Charlotte Sec 085
Port Charlotte Sec 093
Port Charlotte Sec 095
Port Charlotte Sec 58
Port Charlotte Sec 66 02
Port Charlotte Sec 71
Port Charlotte Sec 81
Port Charlotte Sec 85
Port Charlotte Sec 87
Port Charlotte Sec 94 01
Port Charlotte Sec 94 01 Strep
Port Charlotte Sec 95 02
Port Charlotte Sec 95 03
Port Charlotte Sec Ninety 5
Port Charlotte Sec58
Port Charlotte Sec78
Port Charlotte Sec81
Port Charlotte Sec82
Port Charlotte Sec85
Port Charlotte Sec87
Port Charlotte Sec93
Port Charlotte Section 58
Port Charlotte Section 87
Port Charlotte Sub
Port Charlotte Sub Sec 65
Port Charlotte Sub Sec 71
Port Charlotte Sub Sec 93
South Gulf Cove
South Gulf Cove Association
South Gulf Cove Pc Sec 093
The Alhambra At Lake Marlin Ph



