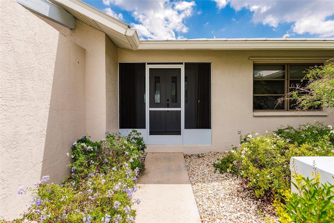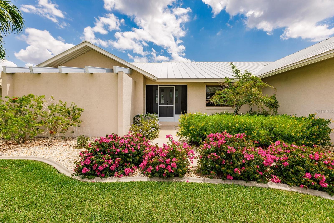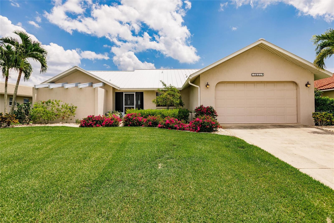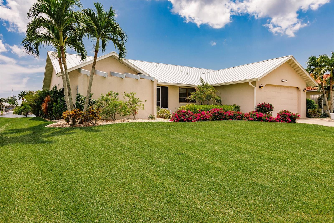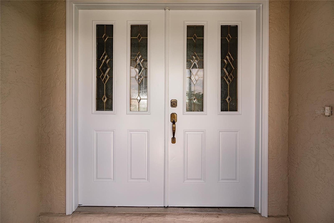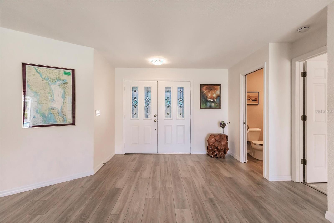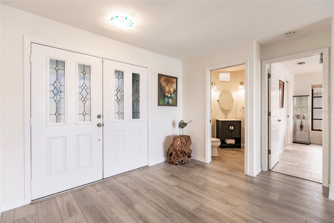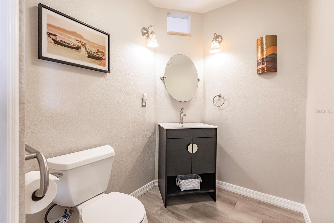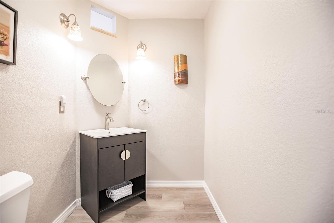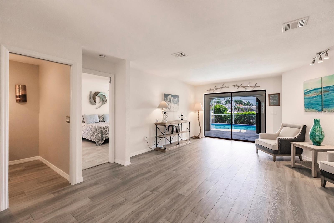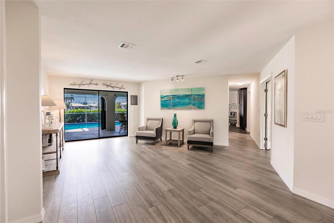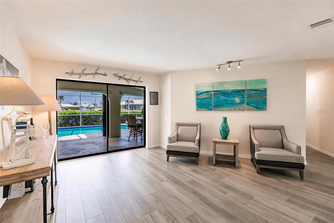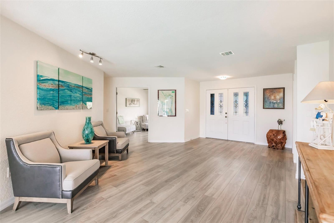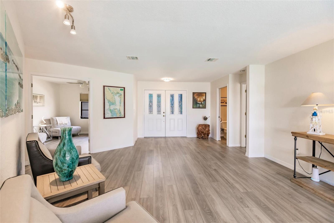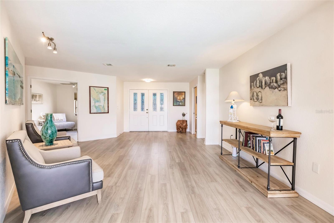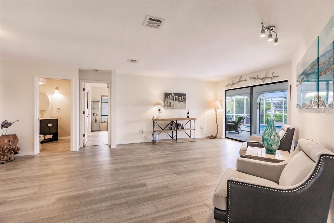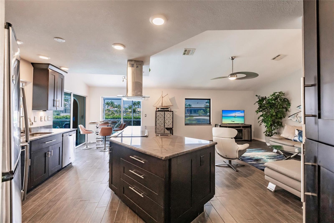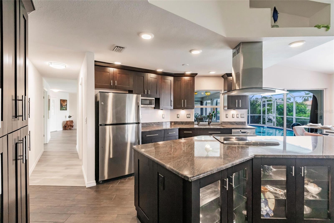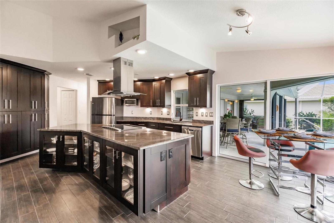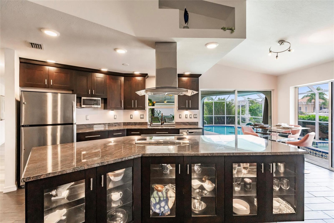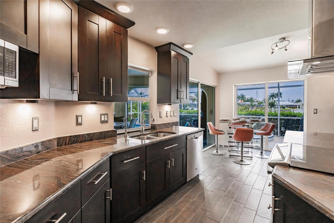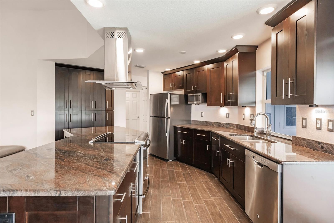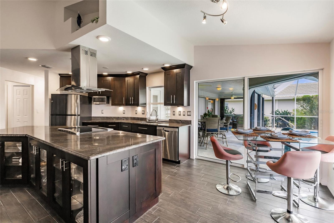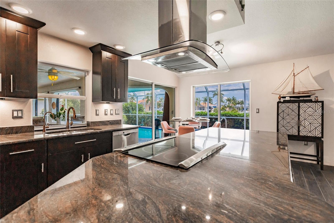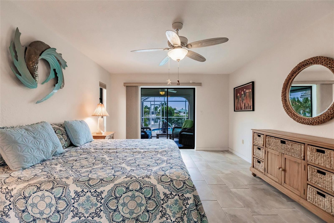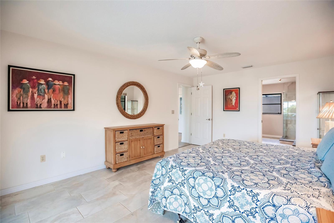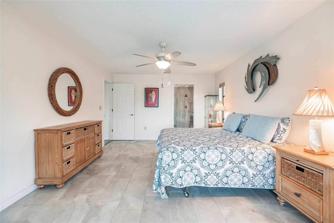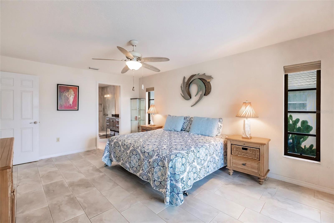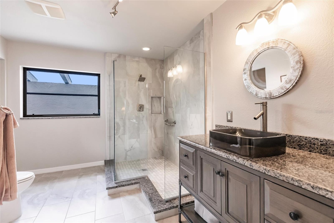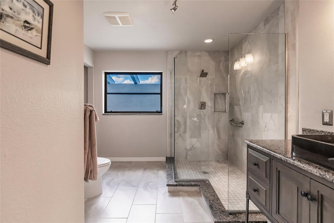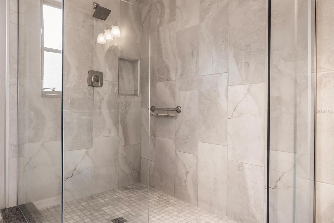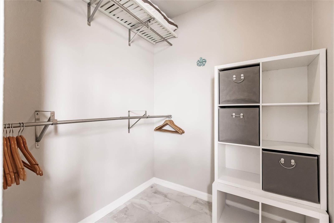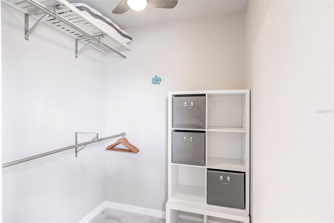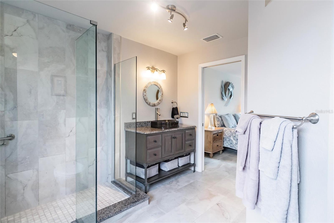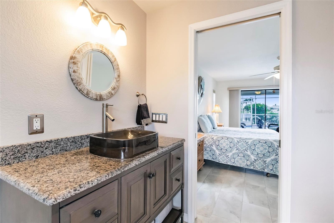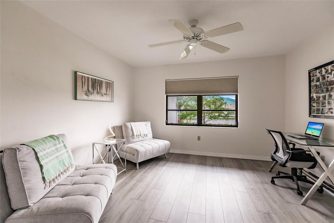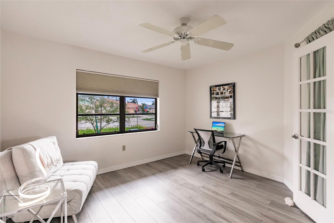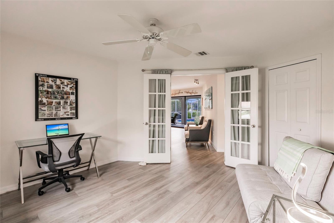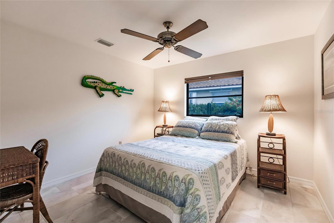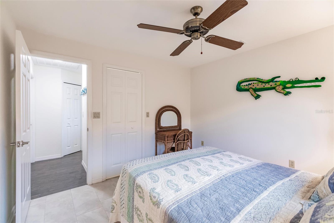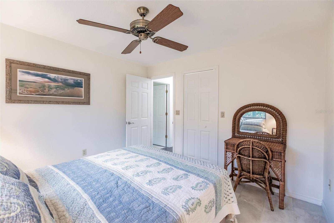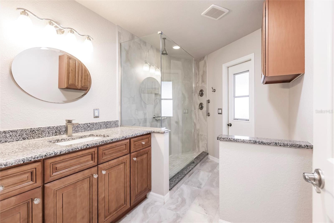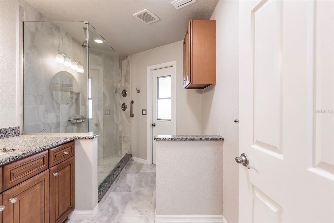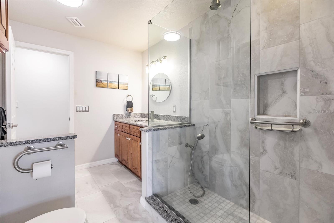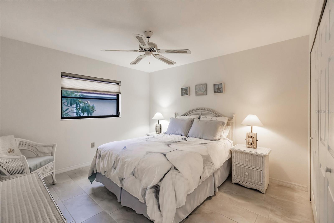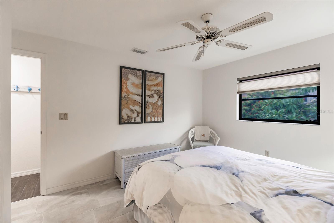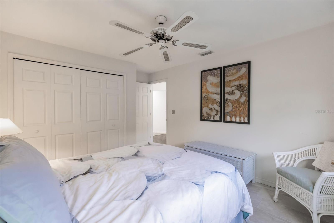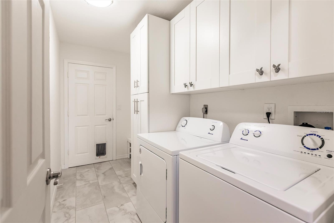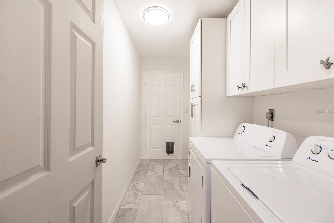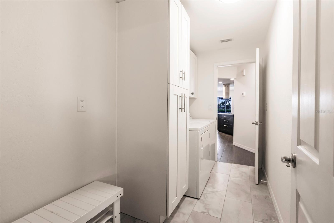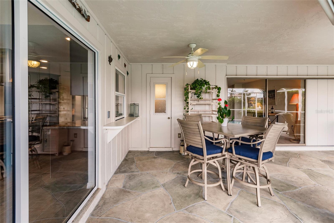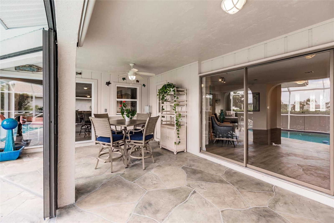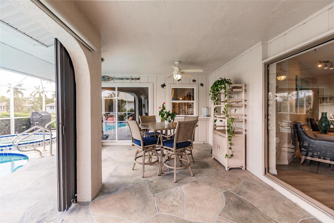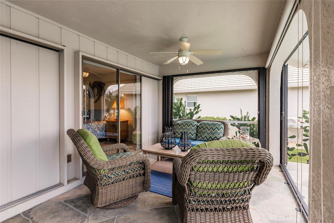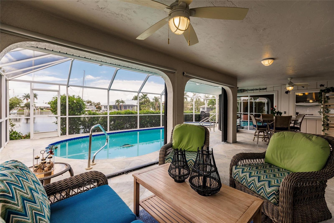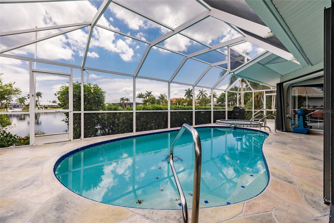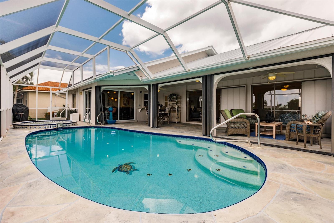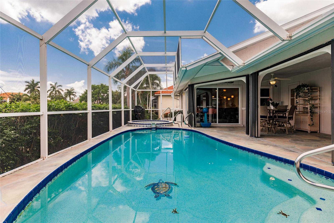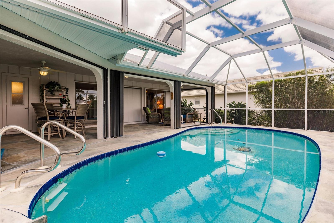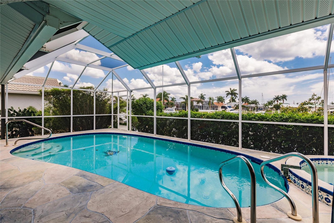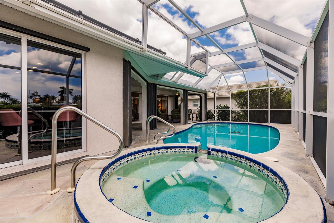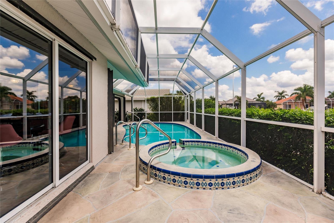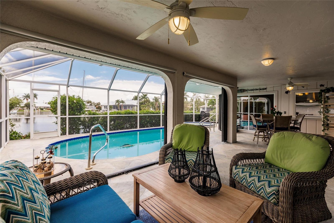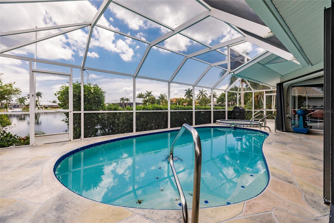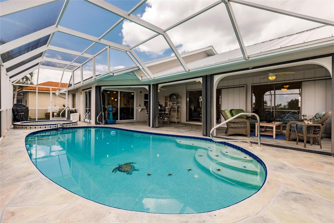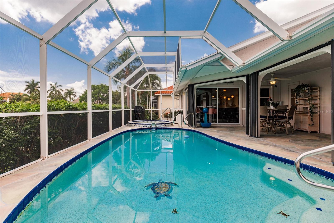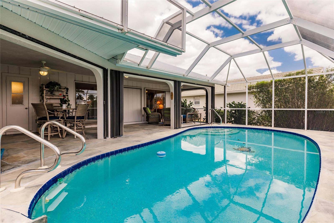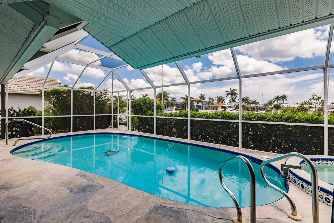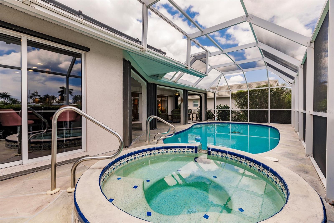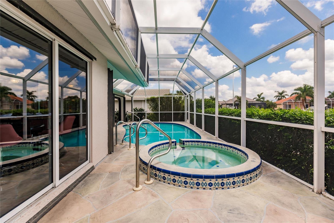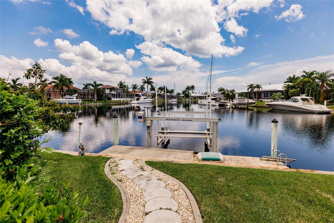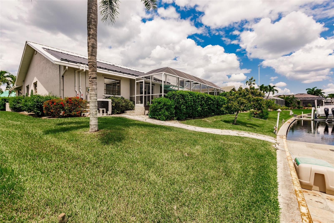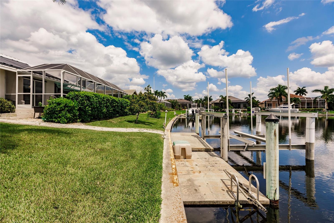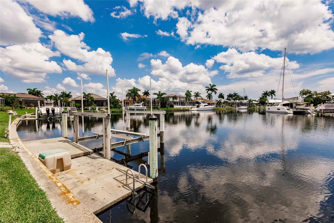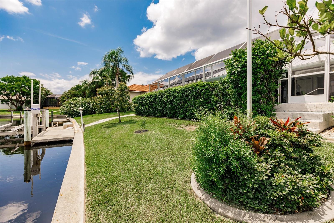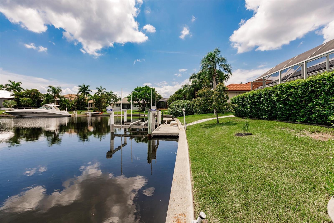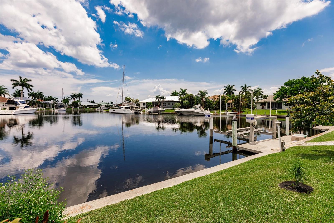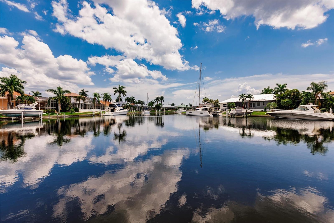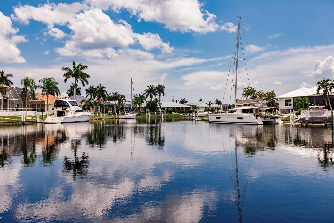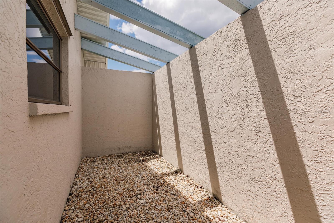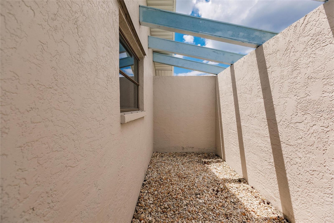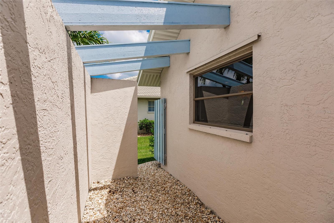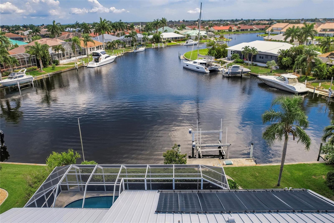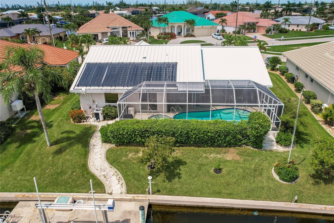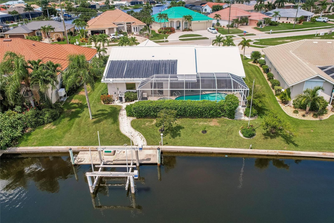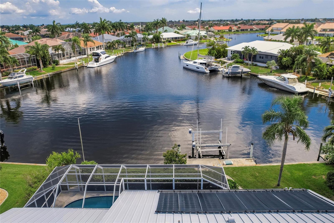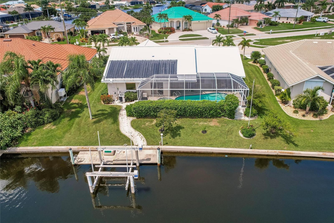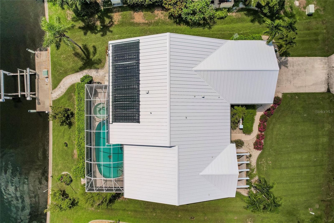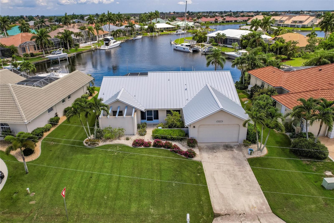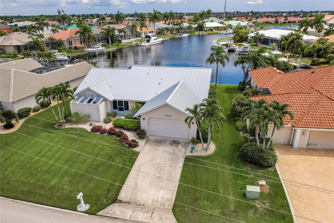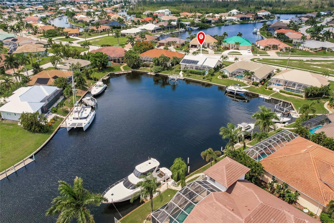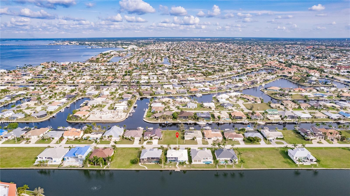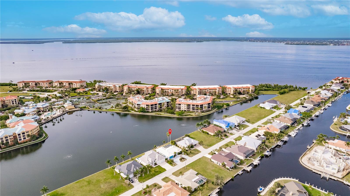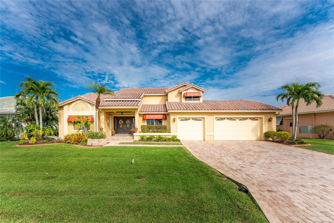Submit an Offer Now!
3621 Whippoorwill Boulevard, PUNTA GORDA, FL 33950
Property Photos
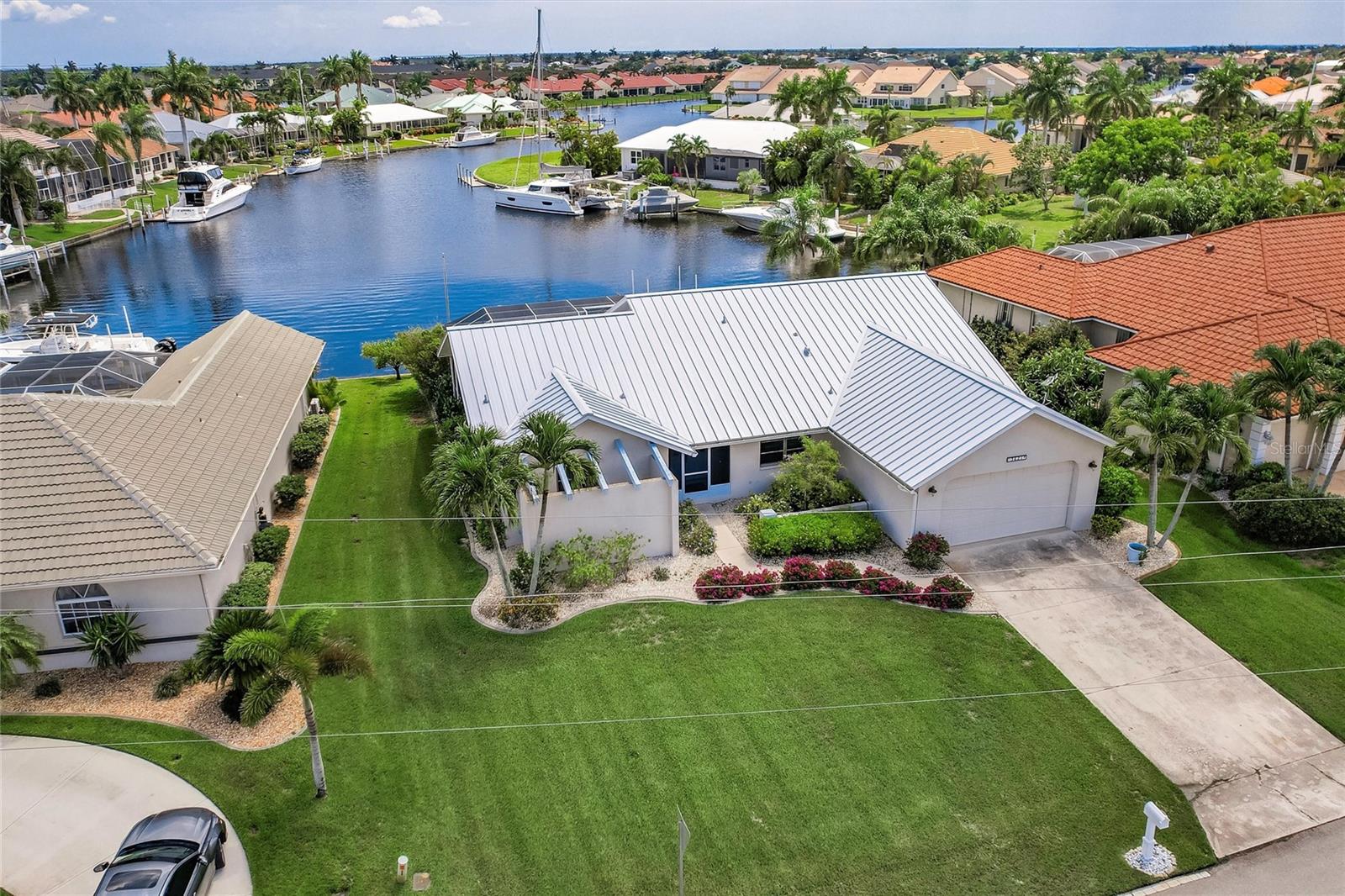
Priced at Only: $759,000
For more Information Call:
(352) 279-4408
Address: 3621 Whippoorwill Boulevard, PUNTA GORDA, FL 33950
Property Location and Similar Properties
- MLS#: C7494916 ( Residential )
- Street Address: 3621 Whippoorwill Boulevard
- Viewed: 15
- Price: $759,000
- Price sqft: $265
- Waterfront: Yes
- Wateraccess: Yes
- Waterfront Type: Canal - Saltwater
- Year Built: 1987
- Bldg sqft: 2866
- Bedrooms: 4
- Total Baths: 3
- Full Baths: 2
- 1/2 Baths: 1
- Garage / Parking Spaces: 2
- Days On Market: 178
- Additional Information
- Geolocation: 26.8989 / -82.0612
- County: CHARLOTTE
- City: PUNTA GORDA
- Zipcode: 33950
- Subdivision: Punta Gorda Isles Sec 14
- Provided by: COLDWELL BANKER REALTY
- Contact: Norine Walker
- 941-639-0090

- DMCA Notice
-
DescriptionA beautifully remodeled 4 Bedroom home on a pristine Sailboat lot, with over 78ft of water front, and a heated salt water pool with a spa is waiting for you to call home in the highly sought after community of Punta Gorda Isles. 4 Bedroom homes are rare in PGI and even more rare is this sailboat lot with a wide canal about 250 ft with approximately 100 ft diameter clear turning circle allowing for easy maneuvering of your sailboat or powerboat of any size as there are no bridges out to the open water! As you enter the home you will be captivated by the canal view. This home sits at the top of the canal, so there is a spectacular view of the waterfront from almost every room in the house and an abundance of privacy as you enjoy outdoor living all year long! This home features glass french doors enclosing the 4th bedroom, a split floor plan, a newly remodeled bathroom accessible from the lanai as well, and a dedicated laundry area. It also features a primary suite with pocket sliders to the lanai and a newly remodeled ensuite with luxury features including an all glass surround shower with plenty of natural light and a walk in closet. The home hosts 2 living areas. A living area greets you as you enter the home through french doors and the other living area is co located with the remodeled open concept kitchen and is framed on one side with custom lit cabinets under the expansive island with granite counters and stainless appliances. The 2 sets of double sliding doors leading to the lanai provide seamless indoor/outdoor living. Enjoy your additional family room on the lanai large enough to host another dining area as well. The lanai's center piece is the heated salt water pool with a spa set off by the tranquil long canal view. There is plenty of spacious yard as well with a private pebbled area in the front of the home, your own private courtyard. The dock has a 10,000lb lift with a city maintained concrete seawall. The work has been done for you! Metal Roof 2023, soffits 2023, smart Irrigation system 2023, new pool pump 2023, new A/C 2021, R/O kitchen and whole house softener, new SIMPLISAFE security system, and many more upgrades! Too many to list! Farmers Markets, Restaurants, golfing, trails and bike paths all close by and area beaches just a short drive away! Chasing Summer in PGI just got easier! Schedule your showing today!
Payment Calculator
- Principal & Interest -
- Property Tax $
- Home Insurance $
- HOA Fees $
- Monthly -
Features
Building and Construction
- Covered Spaces: 0.00
- Exterior Features: Courtyard, French Doors, Hurricane Shutters, Irrigation System, Rain Gutters, Sliding Doors
- Flooring: Luxury Vinyl, Tile
- Living Area: 2043.00
- Roof: Metal
Garage and Parking
- Garage Spaces: 2.00
- Open Parking Spaces: 0.00
Eco-Communities
- Pool Features: Gunite, Heated
- Water Source: Public
Utilities
- Carport Spaces: 0.00
- Cooling: Central Air
- Heating: Central, Electric
- Sewer: Public Sewer
- Utilities: Cable Available, Electricity Available, Electricity Connected, Public, Water Connected
Finance and Tax Information
- Home Owners Association Fee: 0.00
- Insurance Expense: 0.00
- Net Operating Income: 0.00
- Other Expense: 0.00
- Tax Year: 2023
Other Features
- Appliances: Cooktop, Dishwasher, Disposal, Dryer, Electric Water Heater, Exhaust Fan, Microwave, Range, Range Hood, Refrigerator
- Country: US
- Interior Features: Attic Fan, Built-in Features, Ceiling Fans(s), High Ceilings, Kitchen/Family Room Combo, Stone Counters, Thermostat, Walk-In Closet(s), Window Treatments
- Legal Description: PGI 014 0203 0013 PUNTA GORDA ISLES SEC14 BLK203 LT13 650/1135 880/1403 1187/2083 AFF1749/2167 1770/371 3894/1000 3894/1002 3894/1004 4046/1929
- Levels: One
- Area Major: 33950 - Punta Gorda
- Occupant Type: Owner
- Parcel Number: 412224206004
- Views: 15
- Zoning Code: GS-3.5
Similar Properties
Nearby Subdivisions
Addisons Sub
Allapatchee Manor
Allapatchee Shores
Aqui Estate
Banyan Point Ph 03
Bay Shore
Bayview Terrace 02
Bella Lago
Boca Lago
Burnt Store Golf Villas
Burnt Store Isles
Charlotte Park
Charlotte Park Sec 03
Citypunta Gorda
Clays Sub
Colony
Coral Ridge Estates
Creekside
Creekside Ph 3
Dockside
Dolphin Club Condo Ph I
Eagle Point Mhp
Emerald Pointe Villas Ph 02
Evertons
Forest Park
Fountain Court
Golf Course Villas Ph 04 Bldg
Harbor Lading Ph 02 Bldg 02
Harbor Landing
Harbor Landing Condo
Harborside Villas Bldg 01
La Punta Park
Lake Emma
Mondovi Bay Villas 01 Ph 02 Bl
Not Applicable
Outlook Cove
Padre Isles Ph 02 Bldg 02
Paradise Garden Villas Ph 07
Pinecrest
Point West
Port Charlotte
Punta Forda Isles Sec 12
Punta Gorda
Punta Gorda Isles
Punta Gorda Isles Isles Cove
Punta Gorda Isles Sec 02
Punta Gorda Isles Sec 03
Punta Gorda Isles Sec 04
Punta Gorda Isles Sec 05
Punta Gorda Isles Sec 06
Punta Gorda Isles Sec 07
Punta Gorda Isles Sec 07a
Punta Gorda Isles Sec 08
Punta Gorda Isles Sec 10
Punta Gorda Isles Sec 11
Punta Gorda Isles Sec 12
Punta Gorda Isles Sec 14
Punta Gorda Isles Sec 15
Punta Gorda Isles Sec 17
Punta Gorda Isles Sec 4
Punta Gorda Isles Sec 5
Punta Gorda Isles Sec 6
Punta Gorda Isles Sec 7
Punta Gorda Isles Sec 9b
Punta Gords Isles Sec 14
Puta Gorda Isles Sec 06
Recreation Park
Rio Villa Lakes
Riviera Lagoons
Seahaven
Seamans Point
Three Stags
Trabues Add
Tuscany Isles
Tuscany Villas
Villa Grande
Villas Bal Habor Ph 01
Villas Burnt Store Isles 01
Vizcaya At Burnt Store Isles
Waterford
Waterford Estates
Waterford Estates Ph 2b 2c
Waterway Colony
Waterway Colonypunta Gorda
Windmill Village
Windward Isle
Windward Isles
Wondell
Woods 2nd Add



