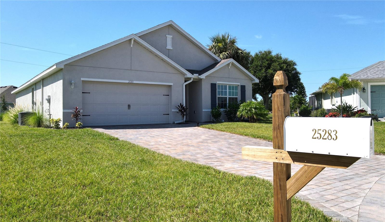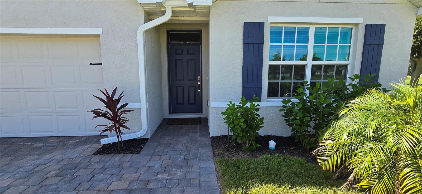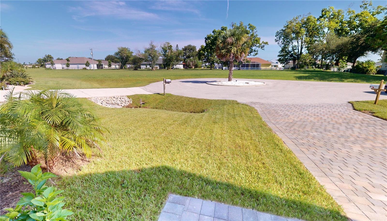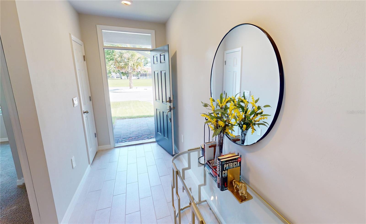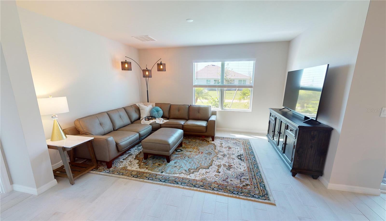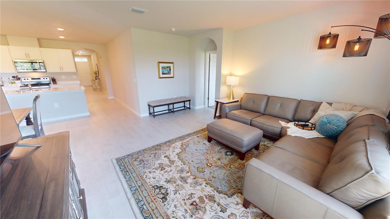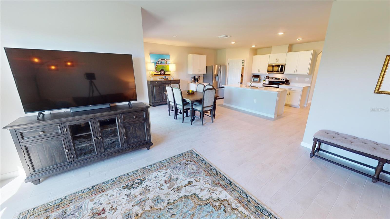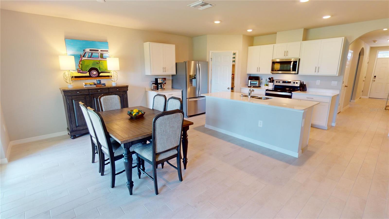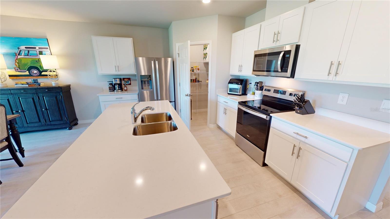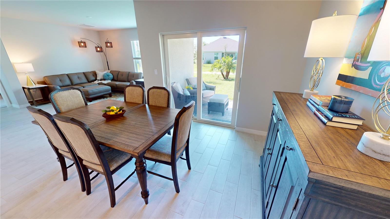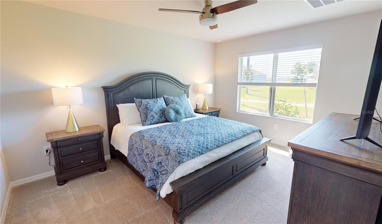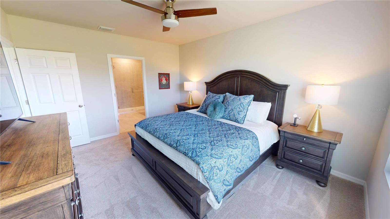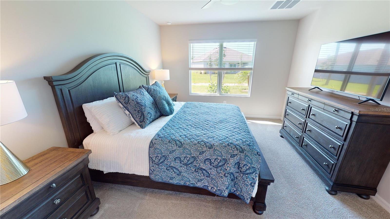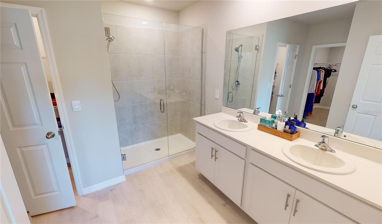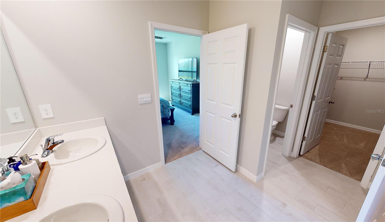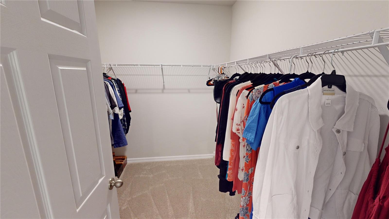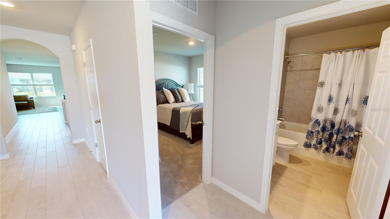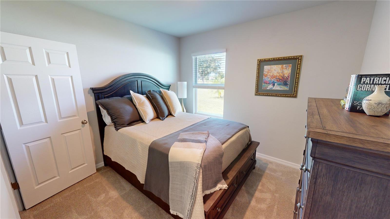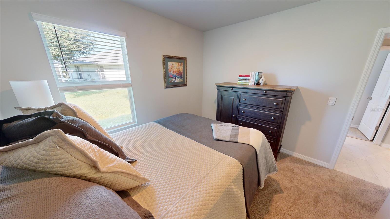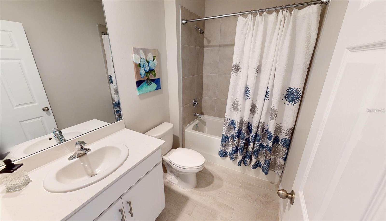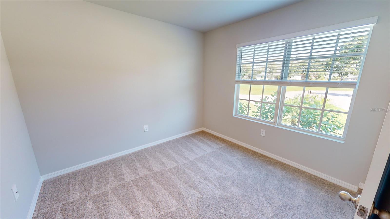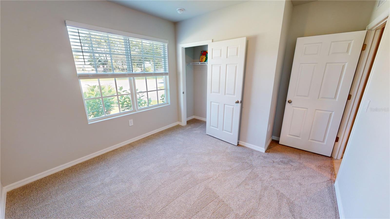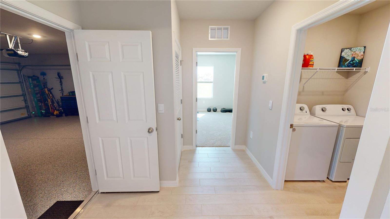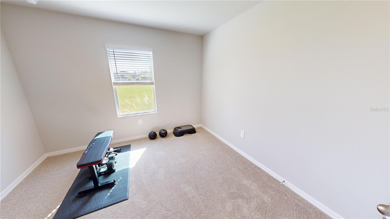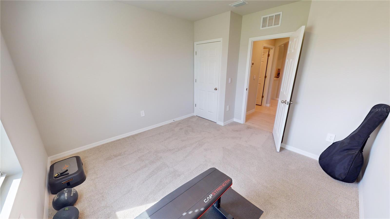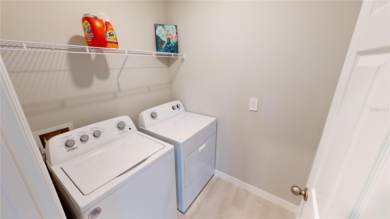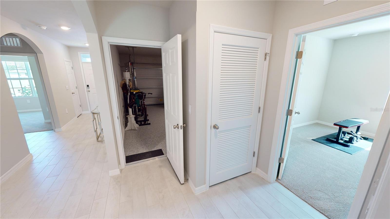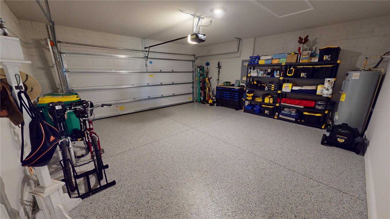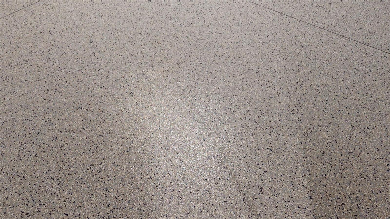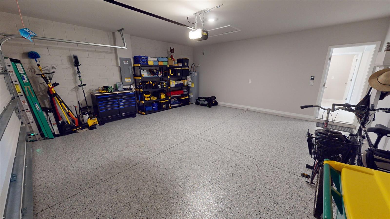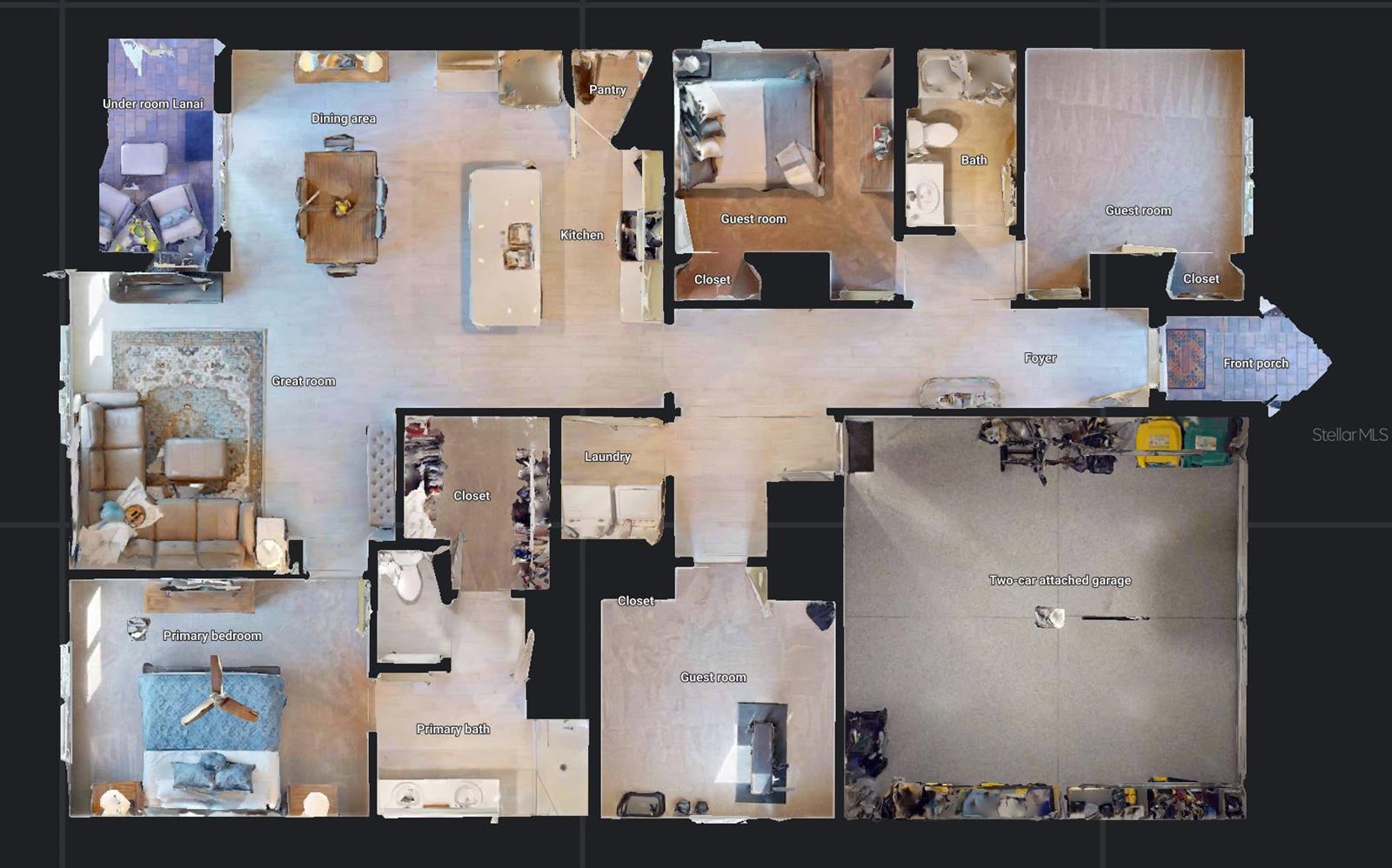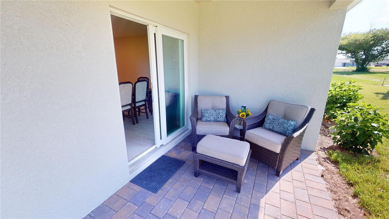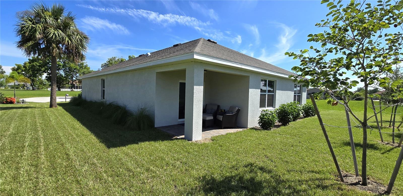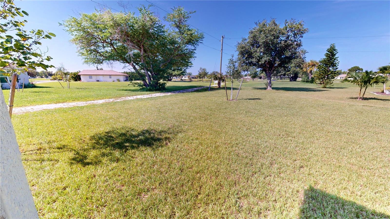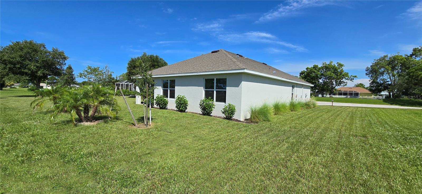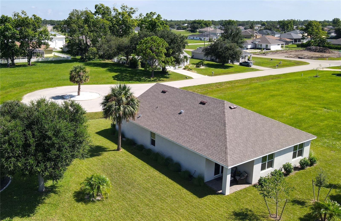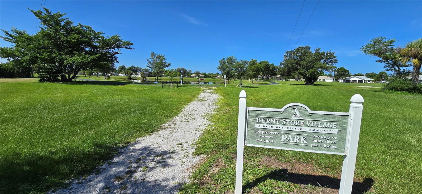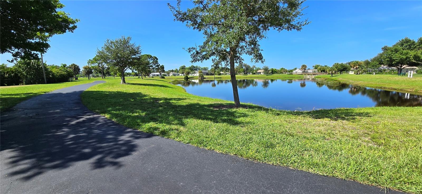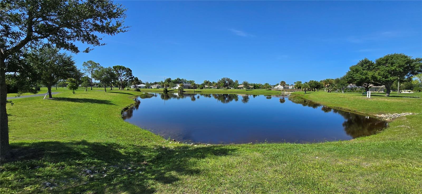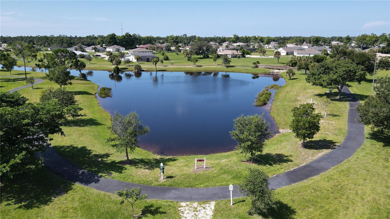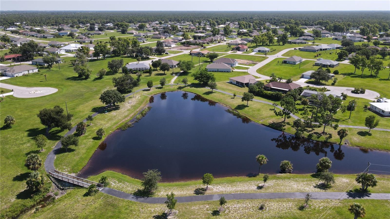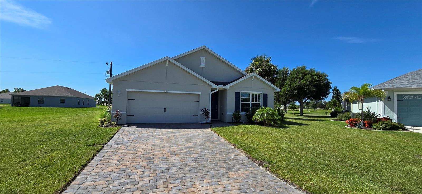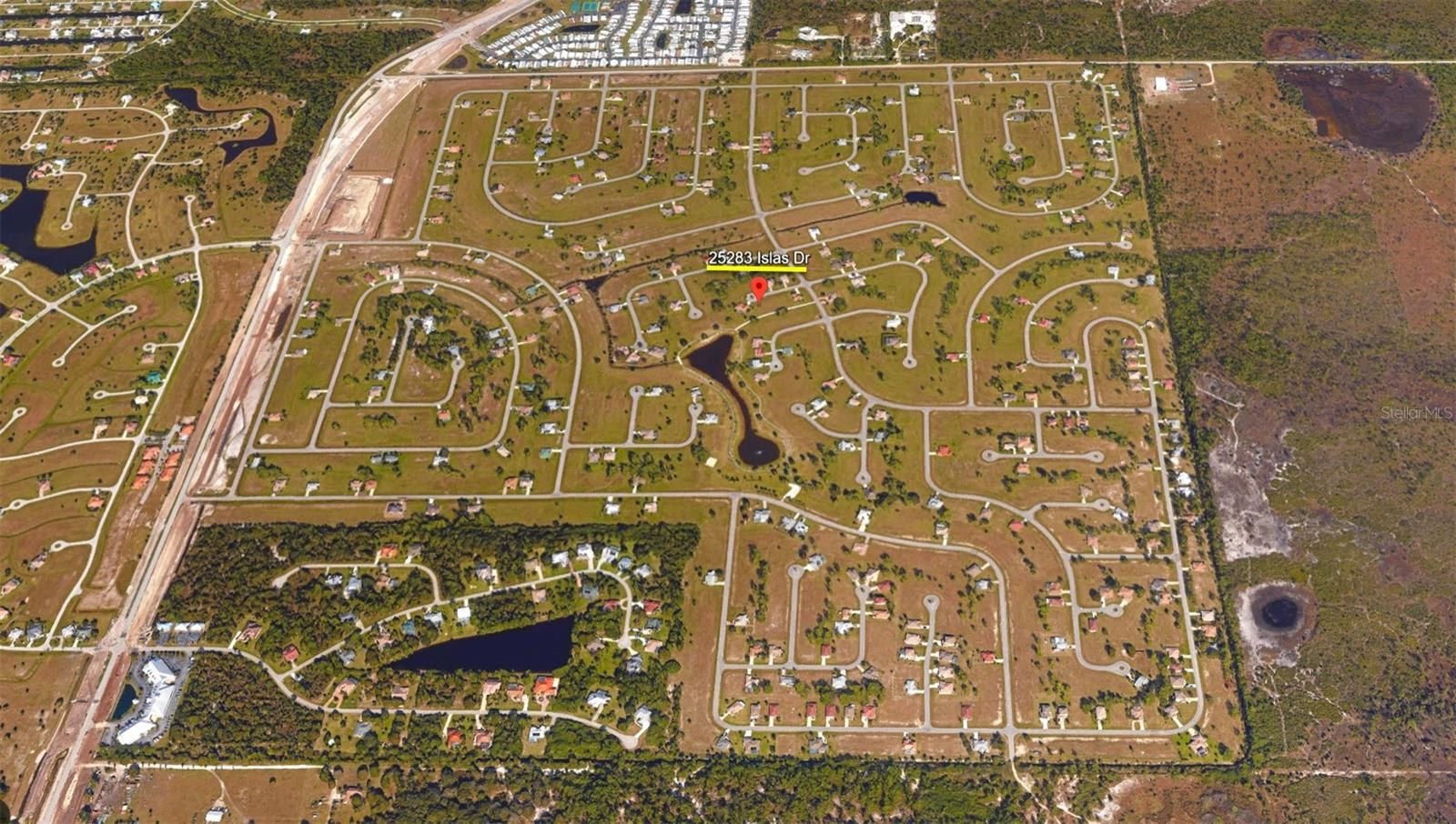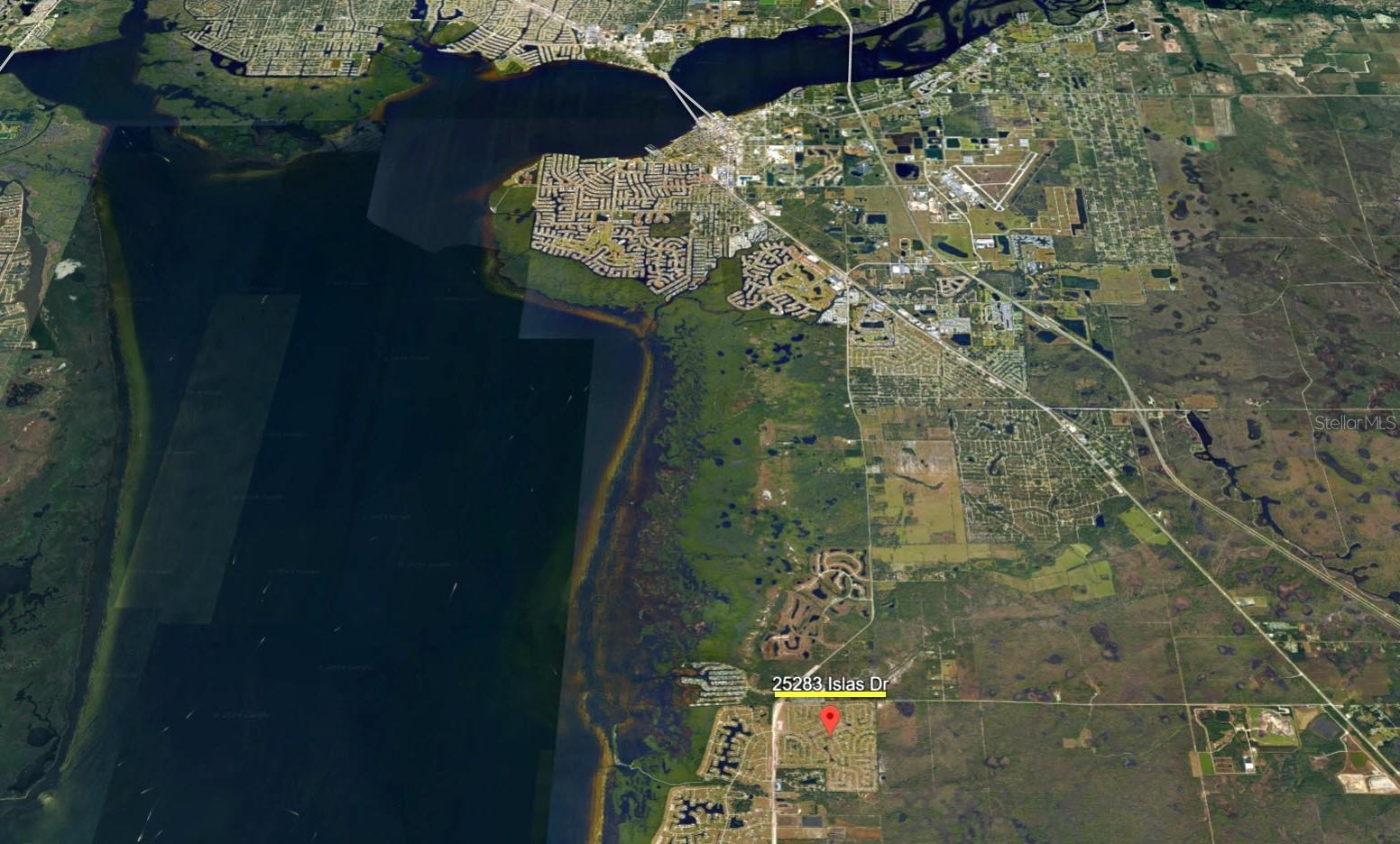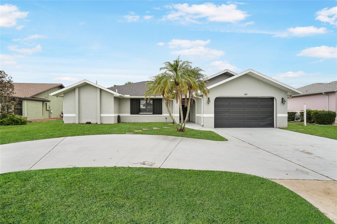Submit an Offer Now!
25283 Islas Drive, PUNTA GORDA, FL 33955
Property Photos
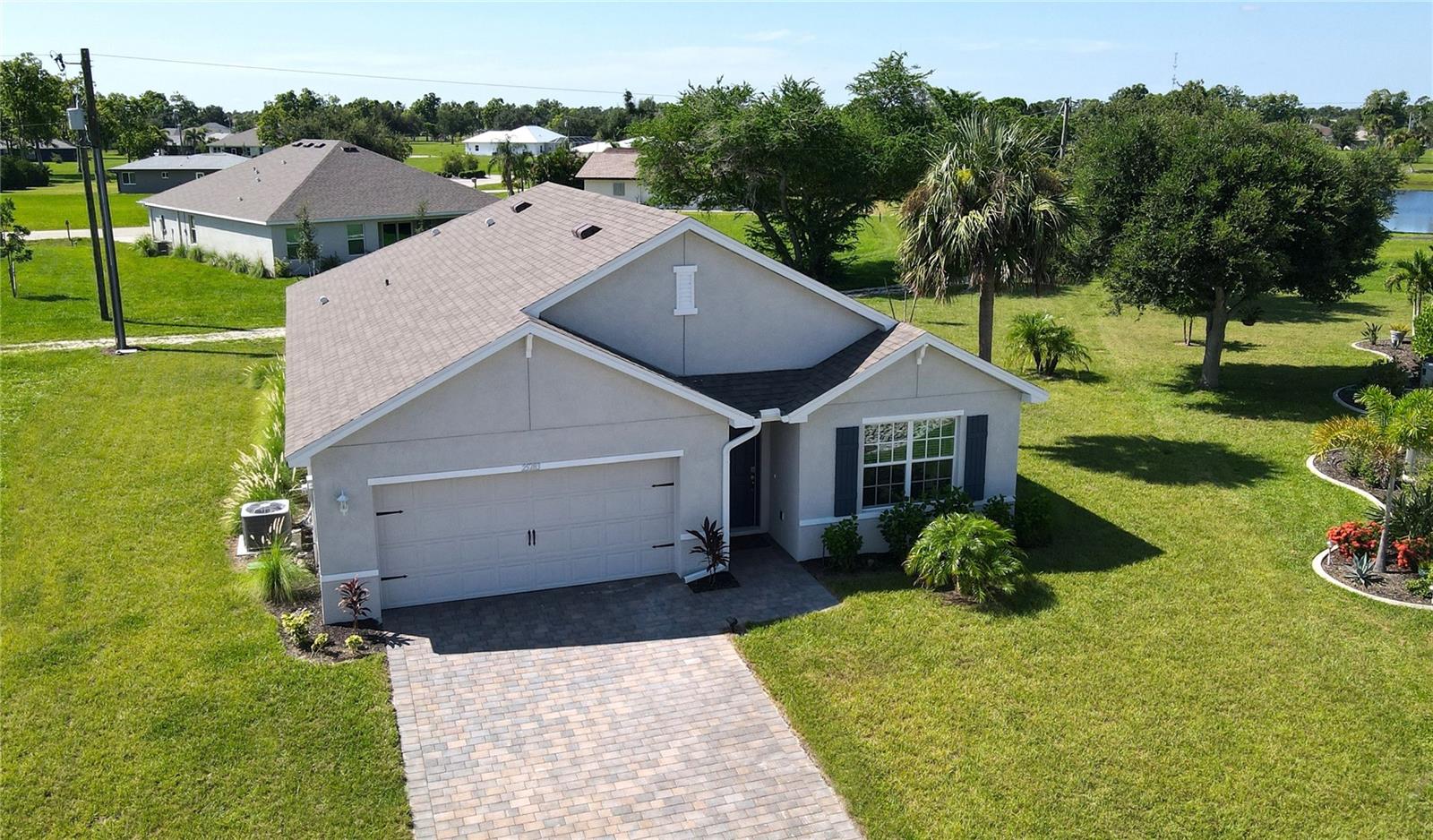
Priced at Only: $374,900
For more Information Call:
(352) 279-4408
Address: 25283 Islas Drive, PUNTA GORDA, FL 33955
Property Location and Similar Properties
- MLS#: C7495372 ( Residential )
- Street Address: 25283 Islas Drive
- Viewed: 9
- Price: $374,900
- Price sqft: $158
- Waterfront: No
- Year Built: 2024
- Bldg sqft: 2367
- Bedrooms: 4
- Total Baths: 2
- Full Baths: 2
- Garage / Parking Spaces: 2
- Days On Market: 147
- Additional Information
- Geolocation: 26.7932 / -82.0293
- County: CHARLOTTE
- City: PUNTA GORDA
- Zipcode: 33955
- Subdivision: Burnt Store Village
- Elementary School: East
- Middle School: Punta Gorda
- High School: Charlotte
- Provided by: RE/MAX ANCHOR REALTY
- Contact: Curtis Mellon
- 941-639-1376

- DMCA Notice
-
Description**PLEASE ENJOY THE 3D INTERACTIVE VIRTUAL TOUR ASSOCIATED WITH THIS LISTING Located in the South Punta Gorda community of Burnt Store Village is where you'll find this NEW 2024 built home constructed by DR Horton, the nation's largest home builder. With an ultra functional great room floor plan, this popular Cali model features four bedrooms, two full baths and a two car attached garage. You'll find ceramic plank tile flooring in all but the carpeted bedrooms, a paver stone driveway and lanai with a serene greenbelt view providing quick access to the community lake, park & trails. The open kitchen is comprised of ample wood cabinetry and solid surface counters, a closet pantry, breakfast bar and stainless appliances. The primary ensuite bedroom, which is separate from the three guest rooms for added privacy, has a bath with dual sinks with under cabinet storage, a glass walk in shower, a large walk in closet and a water closet. Other features include impact windows and a two car attached garage with an attractive and durable epoxy surface. With a fresh neutral dcor, you find that this spotless residence is absolutely move in ready and is being offered turn key furnished outside of an executed contract! Do yourself a favor and walk through now by clicking on the attached interactive 3D VIRTUAL TOUR, as this may be the one you've been looking for!
Payment Calculator
- Principal & Interest -
- Property Tax $
- Home Insurance $
- HOA Fees $
- Monthly -
Features
Building and Construction
- Builder Model: Cali
- Builder Name: DR Horton
- Covered Spaces: 0.00
- Exterior Features: Irrigation System, Private Mailbox, Sprinkler Metered
- Flooring: Brick, Carpet, Ceramic Tile
- Living Area: 1828.00
- Roof: Shingle
Property Information
- Property Condition: Completed
Land Information
- Lot Features: Cul-De-Sac, Greenbelt, In County, Paved
School Information
- High School: Charlotte High
- Middle School: Punta Gorda Middle
- School Elementary: East Elementary
Garage and Parking
- Garage Spaces: 2.00
- Open Parking Spaces: 0.00
- Parking Features: Driveway, Garage Door Opener, Other
Eco-Communities
- Water Source: Public
Utilities
- Carport Spaces: 0.00
- Cooling: Central Air
- Heating: Central, Electric
- Pets Allowed: Yes
- Sewer: Public Sewer
- Utilities: BB/HS Internet Available, Cable Available, Electricity Connected, Fire Hydrant, Public, Sewer Connected, Sprinkler Meter, Underground Utilities, Water Connected
Amenities
- Association Amenities: Park, Playground
Finance and Tax Information
- Home Owners Association Fee Includes: Insurance, Recreational Facilities
- Home Owners Association Fee: 250.00
- Insurance Expense: 0.00
- Net Operating Income: 0.00
- Other Expense: 0.00
- Tax Year: 2023
Other Features
- Appliances: Dishwasher, Disposal, Dryer, Electric Water Heater, Exhaust Fan, Microwave, Range, Refrigerator, Washer
- Association Name: Manager
- Association Phone: 941-505-4229
- Country: US
- Furnished: Negotiable
- Interior Features: Ceiling Fans(s), High Ceilings, Kitchen/Family Room Combo, Primary Bedroom Main Floor, Solid Surface Counters, Split Bedroom, Thermostat, Walk-In Closet(s)
- Legal Description: PGI 016 0330 0004 PUNTA GORDA ISLES SEC16 BLK330 LT 4 660/30-31 958-1245 1290/285 2897/1577 CT3234561 3312808
- Levels: One
- Area Major: 33955 - Punta Gorda
- Occupant Type: Owner
- Parcel Number: 422329258007
- Possession: Close of Escrow
- Style: Florida, Ranch
- View: Park/Greenbelt, Water
- Zoning Code: RSF3.5
Similar Properties
Nearby Subdivisions
Admirals Point Condo
Admiralty Village
Burnt Store Colony
Burnt Store Isles
Burnt Store Lakes
Burnt Store Lakes Onx Homes
Burnt Store Marina
Burnt Store Meadows
Burnt Store Village
Capstan Club Condo
Capstan Condo
Captains Quarters
Commodore Club
Courtside Landings
Courtside Landings Land Condo
Courtyard Landings 01
Courtyard Landings 2
Courtyard Lndgs Ii Condo
Diamond Park
Dolphin Cove
Emerald Isle
Esplanade
Estates At
Estates At Cobia Cay
Grande Isle Ii
Grande Isle Iii
Grande Isle Iv
Harbor Towers
Harbour Heights A Sec 05
Heritage Landing Golf Country
Heritage Landing Golf And Coun
Heritage Lndg Ph Iia
Heritage Station
Hibiscus Cove Condo
Hibiscus Cove Land Condo
Keel Club
Keel Club Condo
King Tarpon
King Tarpon Condo
King Tarpon Land Condo
Mariners Pass
Mariners Pass Condo
Marlin Run Condo
Marlin Run Condo 02
Not Applicable
Orange Grove Park
Orange Grove Park Pt 01
Pirate Harbor
Port Charlotte
Prosperity Point
Punta Corda Isles Sec 18
Punta Gorda
Punta Gorda Heights
Punta Gorda Isle Sec 21
Punta Gorda Isles
Punta Gorda Isles Sec 16
Punta Gorda Isles Sec 18
Punta Gorda Isles Sec 21
Punta Gorda Isles Sec21
Punta Gorda Pgi 021 0846 0009
Resort At Burnt Store Marina
S P G Heights 1st Add
S P G Heights 2nd Add
S P G Heights 8th Add
S Punta Gorda Heights
Seminole
Seminole Lakes
Seminole Lakes Ph 02
Seminole Lakes Ph 04
Seminole Lakes Ph 2
South Punta Gorda Heights
Sunset Key
Sunset Key 02 Land Condo
Tarpon Pass 02 Land Condo
Tarpon Pass Condo
Tarpon Pass Nka King Tarpon La
Tern Bay Golf Cc Residence
Tern Bay Golf Cc Residence Ph
Trop G A
Tropical Gulf Acres
Willow At Punta Gorda
Zzz



