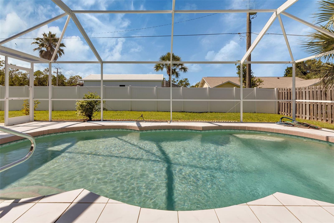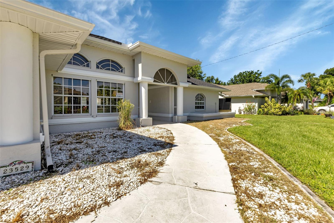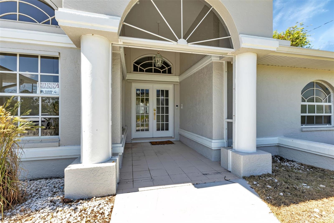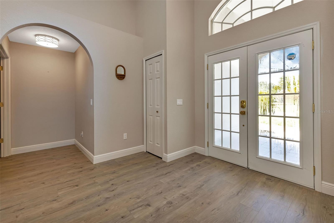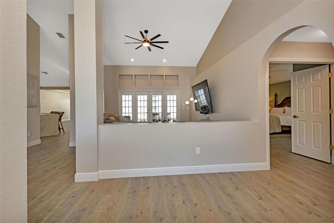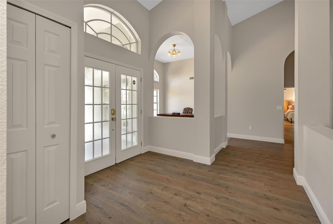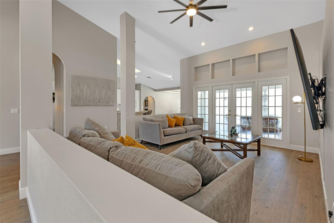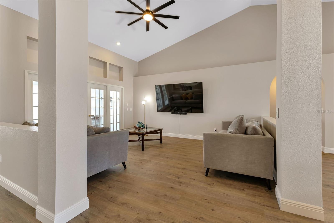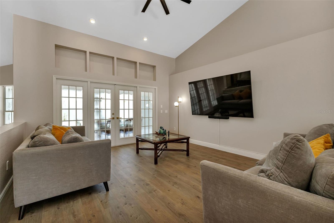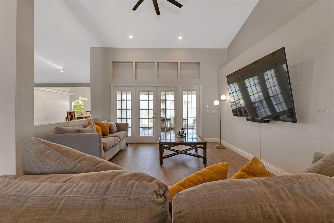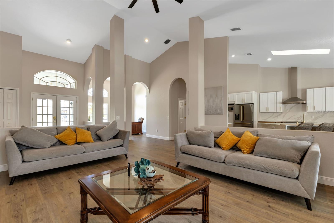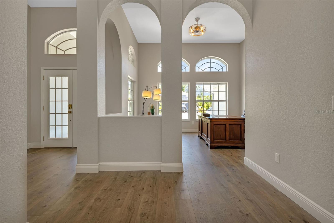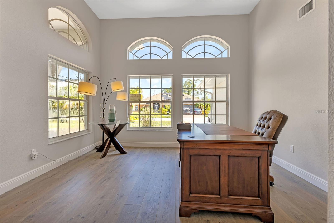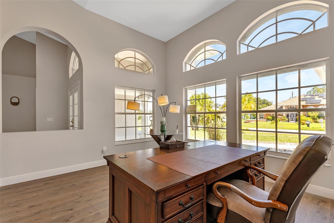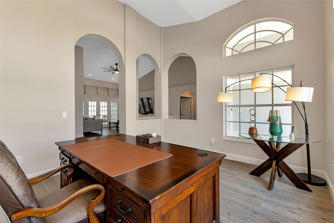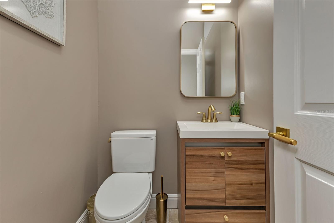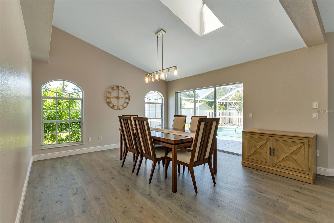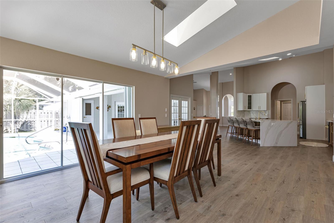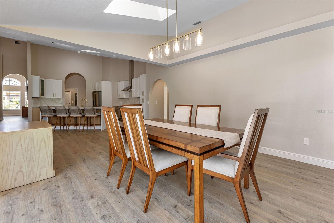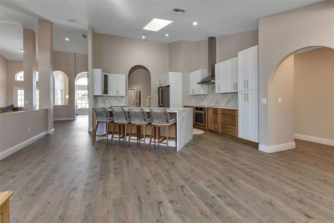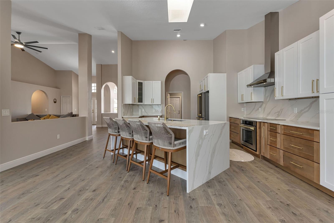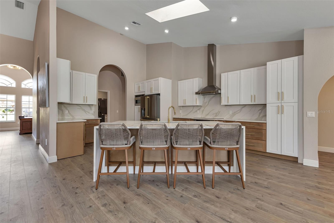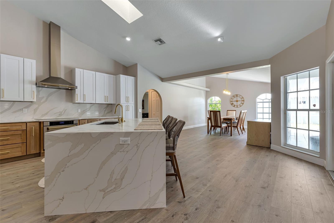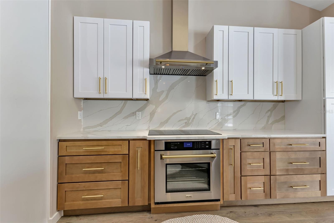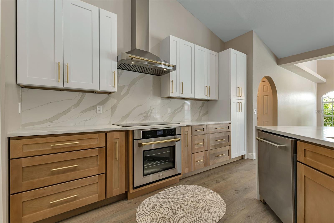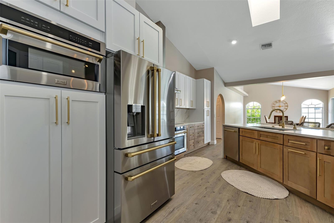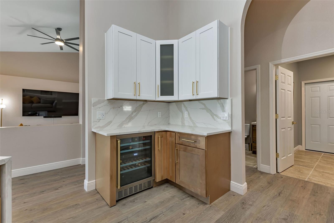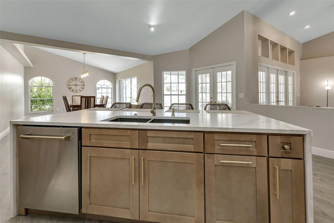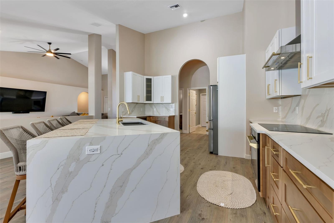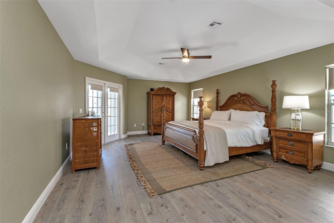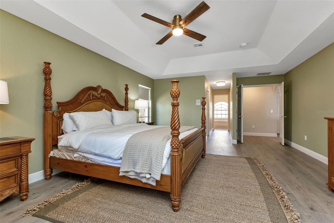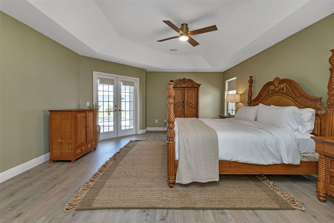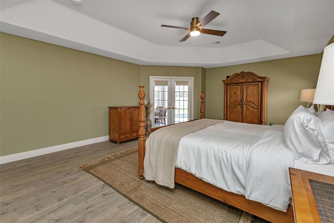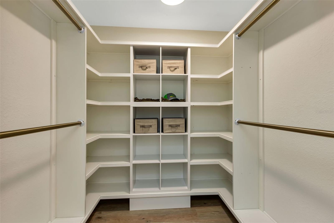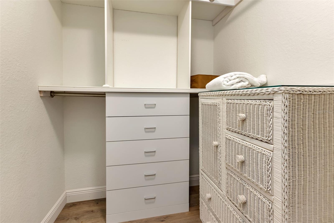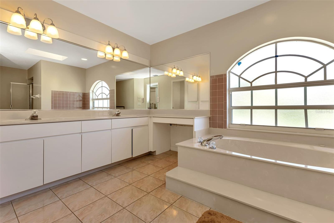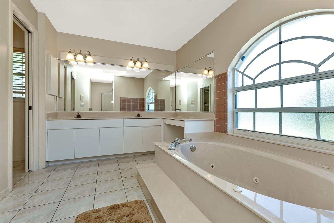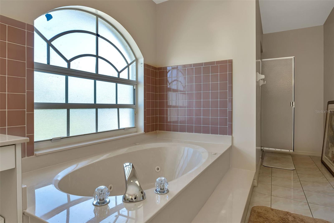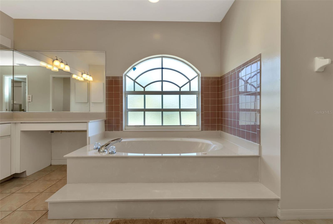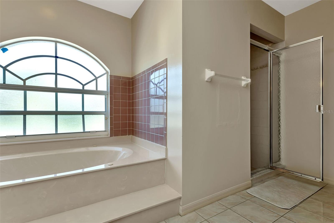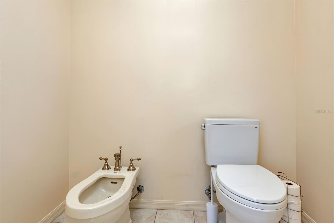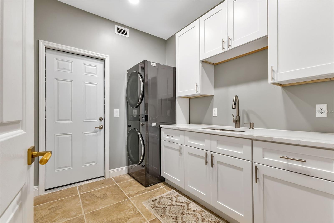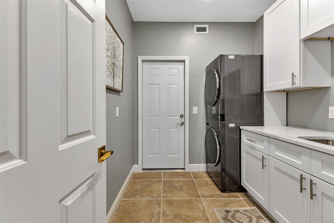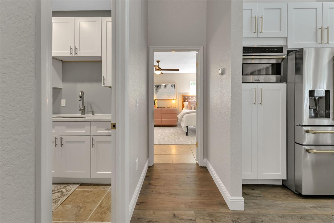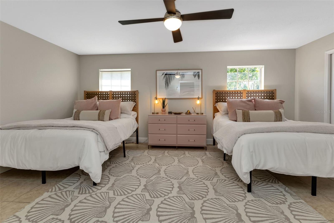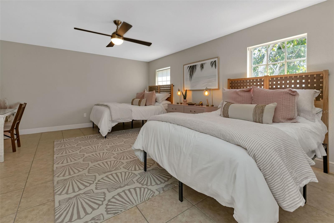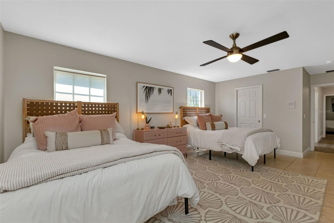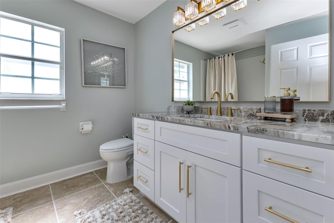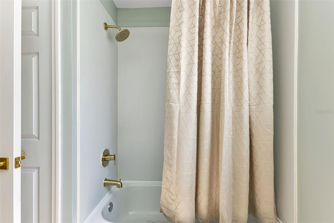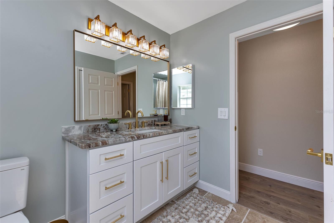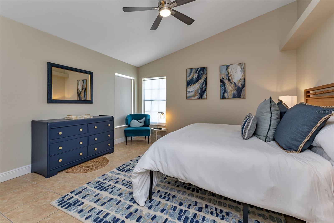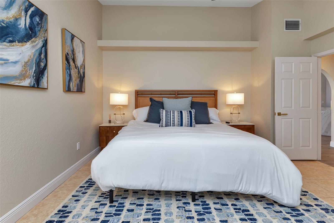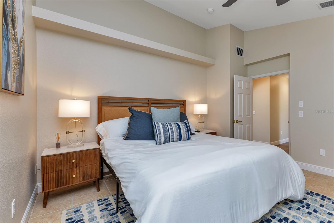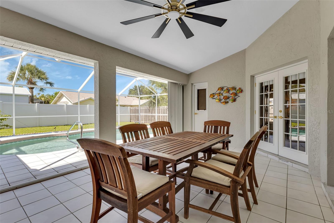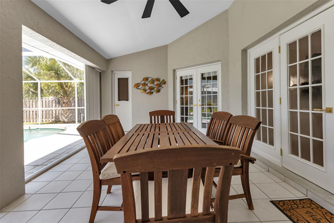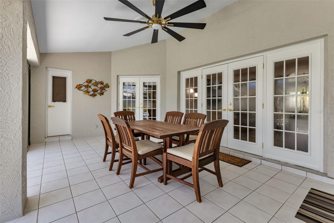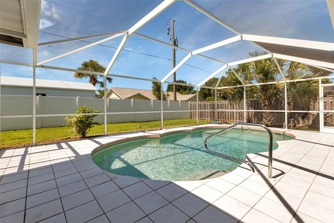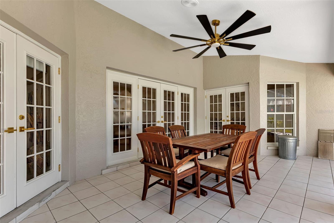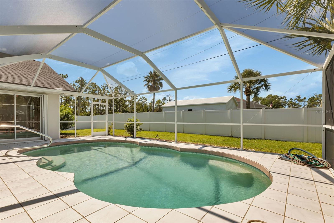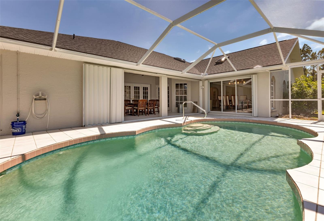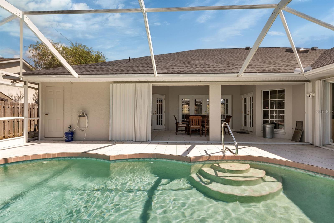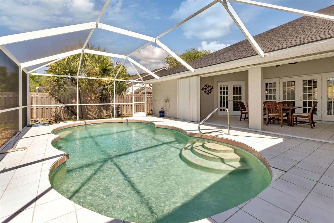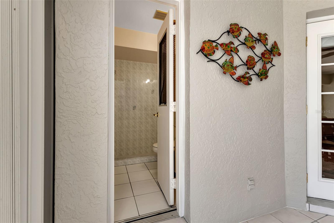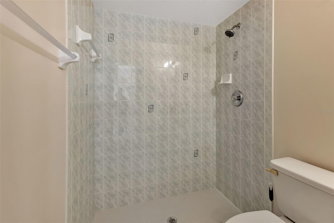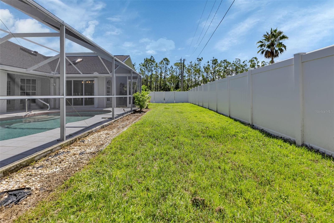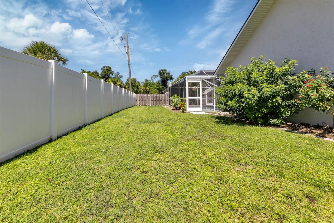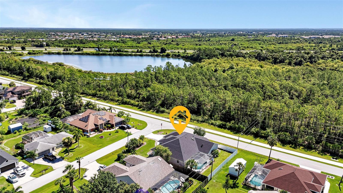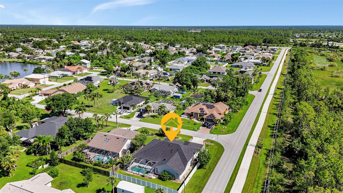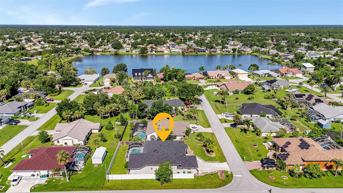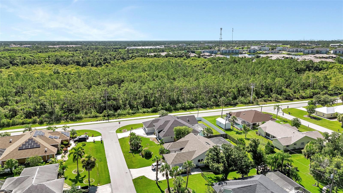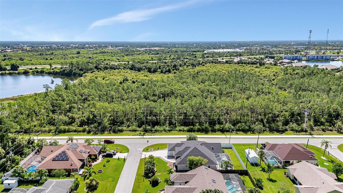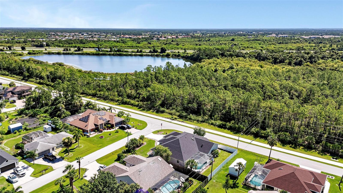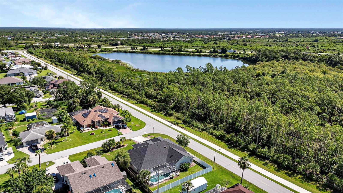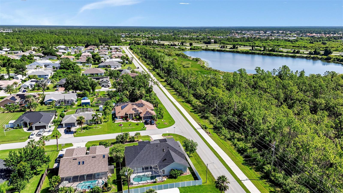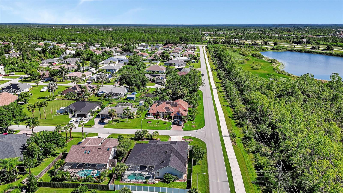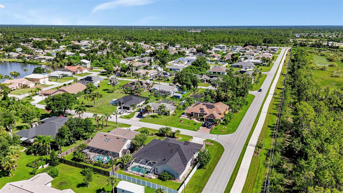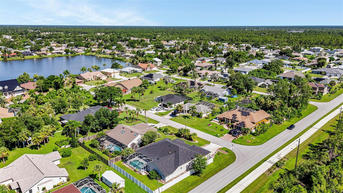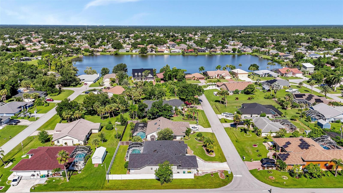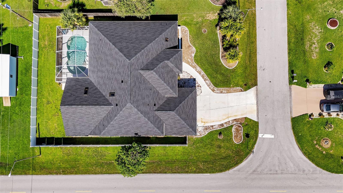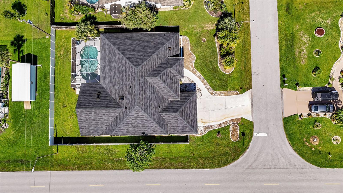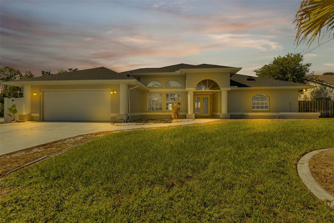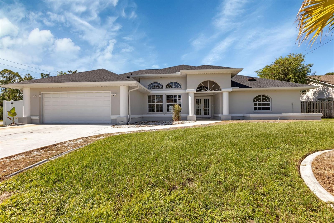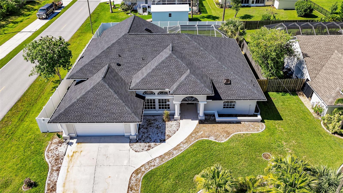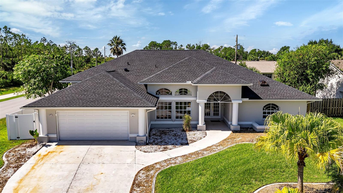Submit an Offer Now!
23529 Dean Avenue, PORT CHARLOTTE, FL 33954
Property Photos
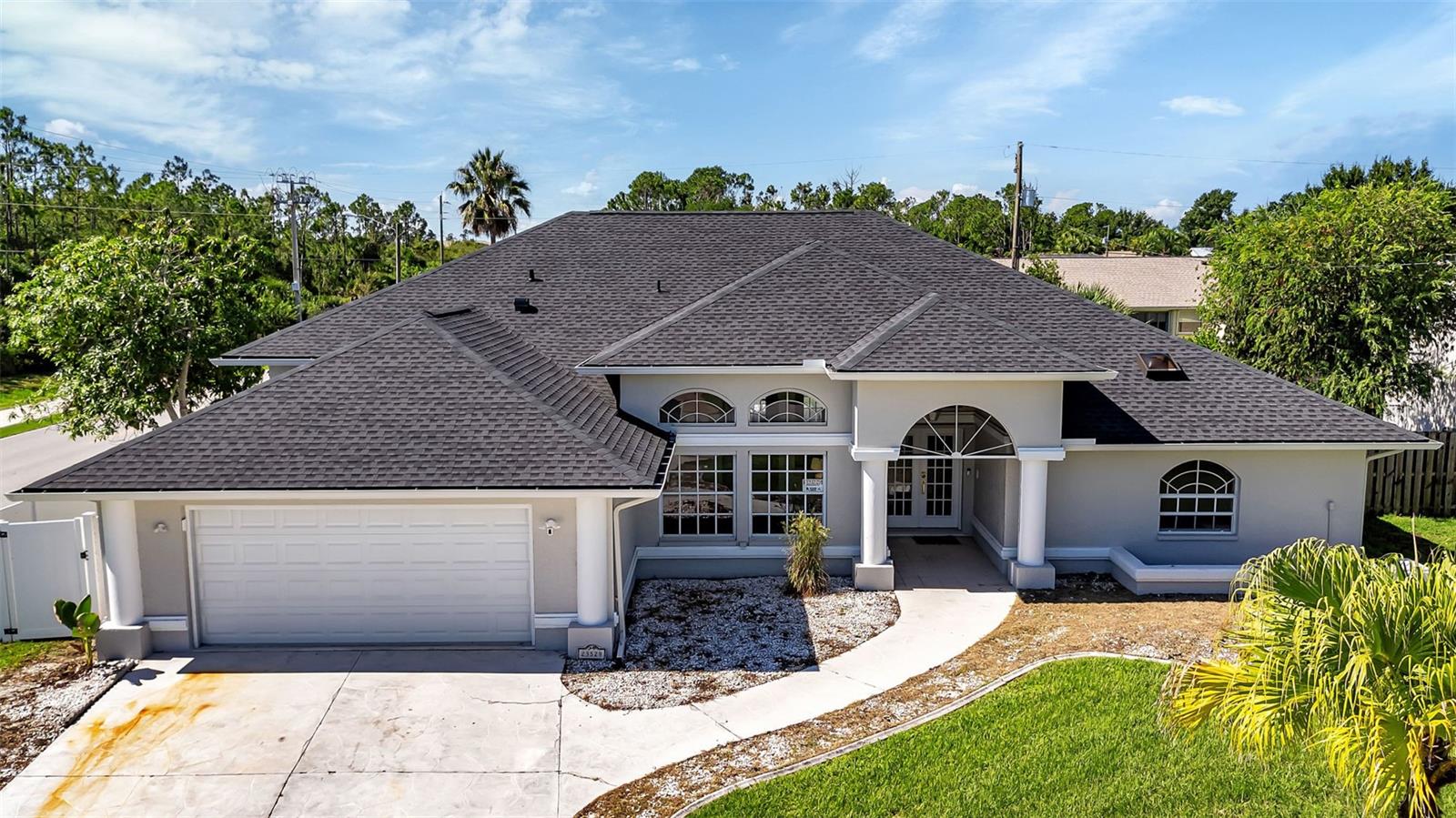
Priced at Only: $523,400
For more Information Call:
(352) 279-4408
Address: 23529 Dean Avenue, PORT CHARLOTTE, FL 33954
Property Location and Similar Properties
- MLS#: C7495655 ( Residential )
- Street Address: 23529 Dean Avenue
- Viewed: 10
- Price: $523,400
- Price sqft: $136
- Waterfront: No
- Year Built: 1997
- Bldg sqft: 3846
- Bedrooms: 3
- Total Baths: 4
- Full Baths: 3
- 1/2 Baths: 1
- Garage / Parking Spaces: 2
- Days On Market: 112
- Additional Information
- Geolocation: 27.0269 / -82.0578
- County: CHARLOTTE
- City: PORT CHARLOTTE
- Zipcode: 33954
- Subdivision: Port Charlotte Sec 015
- Elementary School: Kingsway
- Middle School: Port Charlotte Middle
- High School: Port Charlotte High
- Provided by: MICHAEL SAUNDERS & COMPANY
- Contact: Lesley Barton
- 941-639-0000
- DMCA Notice
-
DescriptionWow! Gorgeous recently renovated over 3000 sq ft luxury home no flood zone no storm damage or water/flooding whatsoever high & dry! Priced at a very low $173. 14 a sq ft comparatively to the other homes on the market in a 1/2 mile radius welcome to your dream home where luxury and modern elegance eagerly await. Remodeled by the owner's father, his vision has been meticulously brought to life in this stunningly renovated home. Imagine stepping into this exquisitely remodeled residence, featuring 3 bedrooms, 3 bathrooms, and a spacious 2 car garage. With a brand new roof (2023) and 1 of the dual a/c units was replaced in 10/2020 and the 2nd ac unit was replaced 7/2024, this home ensures comfort and reliability. Picture yourself leisurely relaxing in your private oasis, where a sparkling aqua blue pool shimmers invitingly under the sun. The pool, complete with a screen enclosure and a covered lanai, beckons for leisurely afternoons. The convenience of a pool access bathroom enhances your outdoor living experience, making it seamless to enjoy every moment outside. As you enter the home, you are immediately greeted by high vaulted ceilings and beautifully integrated architectural features. The modern kitchen unfolds before you, a chef's delight with a large island, gleaming zline stainless steel appliances, high end stone countertops, and solid wood cabinets. Cooking and entertaining here are an absolute pleasure, allowing you to host gatherings effortlessly. The home is not just spacious; it is huge, with all bedrooms featuring walk in closets for ample storage. The large master bedroom offers a serene retreat, complete with space for a cozy sitting area. The walk in closet, equipped with a built in organizer, keeps your belongings perfectly arranged. The ensuite bathroom entices you with dual sinks, a spacious garden tub for soaking, a bidet, and a separate shower for a refreshing start to your day. New vinyl plank flooring extends gracefully throughout the home, adding elegance and durability to every step you take. This home offers tons of storage throughout, as well as a large utility/laundry room for added convenience. The front dining room is currently being utilized as an office space, providing flexibility to suit your needs. The wonderful privacy fence features an area large enough to discreetly place your boat in the back area. This beautiful home is close to many boat ramps to choose from, while not in a flood zone. Conveniently located near i 75, this home provides easy access to a variety of attractions. Enjoy a delightful day of shopping at the nearby peachland promenade shopping center or the port charlotte town center. Dine at local favorites like the twisted fork and visani restaurant. For entertainment, catch a movie at the regal cinemas or enjoy a performance at the charlotte players theater. Outdoor enthusiasts will eagerly appreciate the proximity to the beautiful parks of port charlotte beach park and tippecanoe environmental park. The stunning beaches of englewood and boca grande are just a short drive away, offering the perfect escape for a day of sun and surf. Your dream home awaits. It's time to stop dreaming and start actually living your sunshine dreams!
Payment Calculator
- Principal & Interest -
- Property Tax $
- Home Insurance $
- HOA Fees $
- Monthly -
Features
Building and Construction
- Covered Spaces: 0.00
- Exterior Features: French Doors, Hurricane Shutters, Rain Gutters, Sliding Doors
- Fencing: Vinyl
- Flooring: Luxury Vinyl, Tile
- Living Area: 3023.00
- Roof: Shingle
Property Information
- Property Condition: Completed
Land Information
- Lot Features: Cleared, Landscaped, Level, Paved
School Information
- High School: Port Charlotte High
- Middle School: Port Charlotte Middle
- School Elementary: Kingsway
Garage and Parking
- Garage Spaces: 2.00
- Open Parking Spaces: 0.00
- Parking Features: Garage Door Opener
Eco-Communities
- Pool Features: Gunite, In Ground, Outside Bath Access, Screen Enclosure
- Water Source: Public
Utilities
- Carport Spaces: 0.00
- Cooling: Central Air
- Heating: Central, Electric
- Pets Allowed: Yes
- Sewer: Public Sewer
- Utilities: Electricity Connected, Public, Sewer Connected, Water Connected
Finance and Tax Information
- Home Owners Association Fee: 0.00
- Insurance Expense: 0.00
- Net Operating Income: 0.00
- Other Expense: 0.00
- Tax Year: 2023
Other Features
- Appliances: Built-In Oven, Cooktop, Dishwasher, Disposal, Dryer, Microwave, Refrigerator, Washer, Wine Refrigerator
- Country: US
- Furnished: Unfurnished
- Interior Features: Built-in Features, Cathedral Ceiling(s), Ceiling Fans(s), Eat-in Kitchen, High Ceilings, Living Room/Dining Room Combo, Open Floorplan, Primary Bedroom Main Floor, Solid Wood Cabinets, Split Bedroom, Stone Counters, Walk-In Closet(s)
- Legal Description: PCH 015 1518 0006 PORT CHARLOTTE SEC15 BLK1518 LT6 575/335 1005/717 1489/1438SUJ1495/1457 1495/1458 DC3935/2116-MR PR15-257-MR 3935/2117 ODH4018/1561 4086/911 4090/1762 3271067
- Levels: One
- Area Major: 33954 - Port Charlotte
- Occupant Type: Vacant
- Parcel Number: 402201281004
- Possession: Close of Escrow
- Style: Florida, Ranch
- Views: 10
- Zoning Code: RSF3.5
Nearby Subdivisions
Brookfield Estates
Golden Gate Un 02
Oak Hollow
Pch
Port Charlott Sec 34
Port Charlotte
Port Charlotte 017
Port Charlotte 15
Port Charlotte Sec 012
Port Charlotte Sec 014
Port Charlotte Sec 015
Port Charlotte Sec 016
Port Charlotte Sec 017
Port Charlotte Sec 019
Port Charlotte Sec 022
Port Charlotte Sec 026
Port Charlotte Sec 027
Port Charlotte Sec 030
Port Charlotte Sec 033
Port Charlotte Sec 050
Port Charlotte Sec 17
Port Charlotte Sec 17, Block 9
Port Charlotte Sec 30
Port Charlotte Sec 34
Port Charlotte Sec 50
Port Charlotte Sec 515
Port Charlotte Sec 96 02
Port Charlotte Sec017
Port Charlotte Sec17
Port Charlotte Sec30
Port Charlotte Sec50
Port Charlotte Section 30
Port Charlotte Section 34
Port Charlotte Section 50
Port Charlotte Section 87
Port Charlotte Sub Sec 30
Port Charlotte Sub Sec 4
Port Charlotte Subdivision
Sec 50



