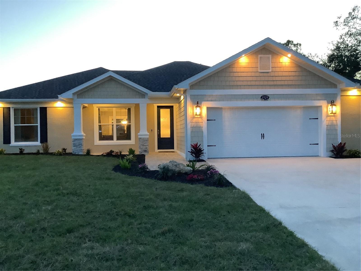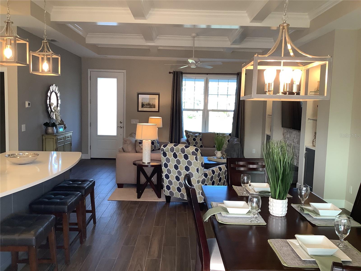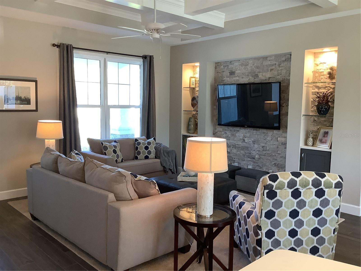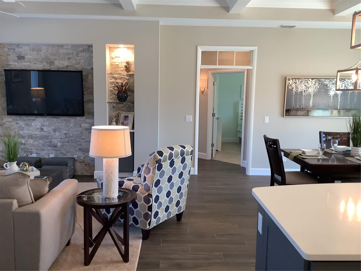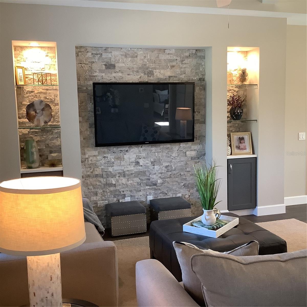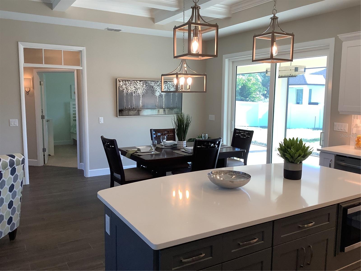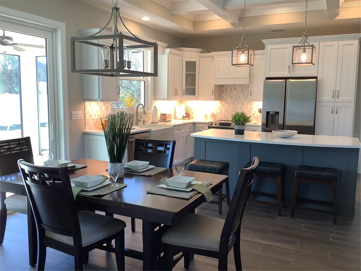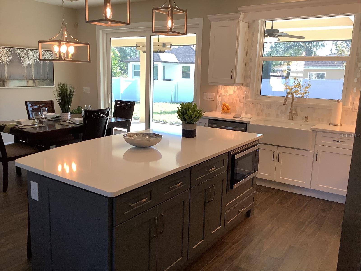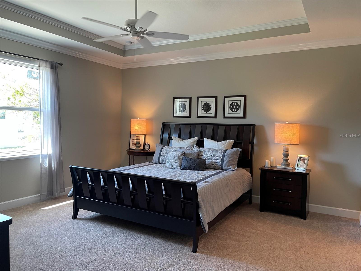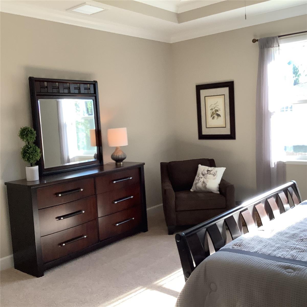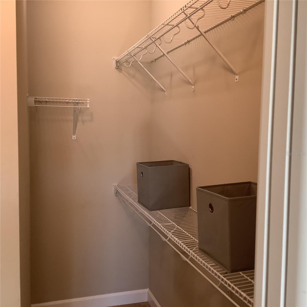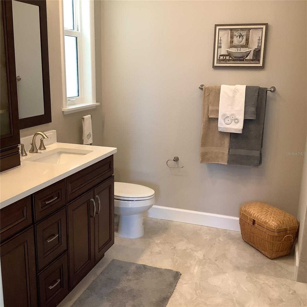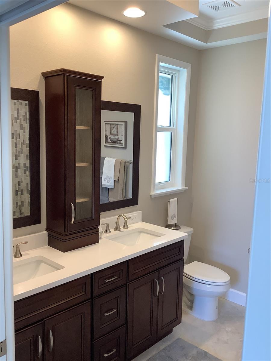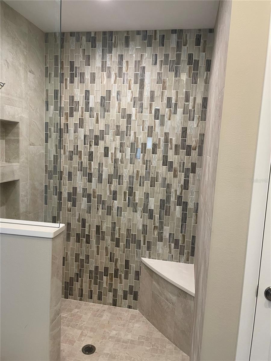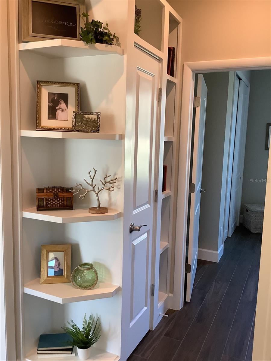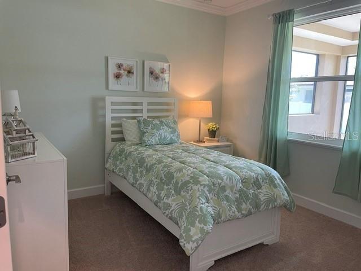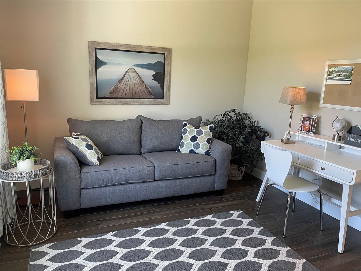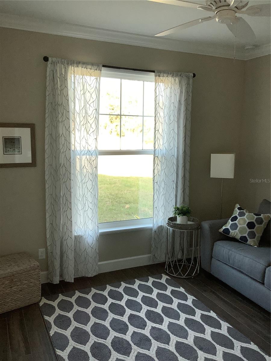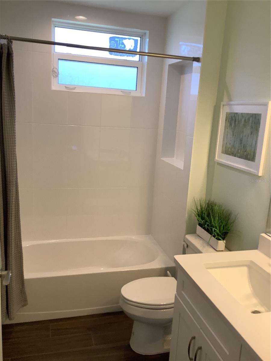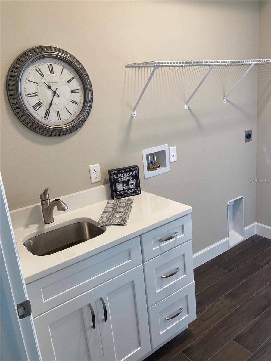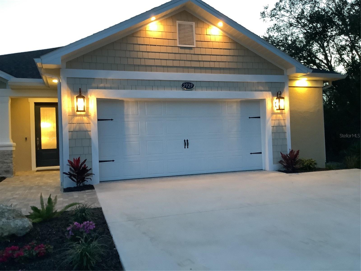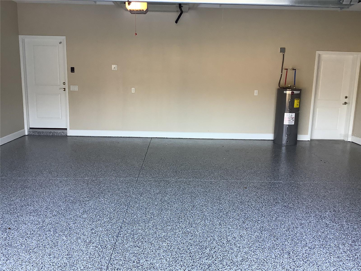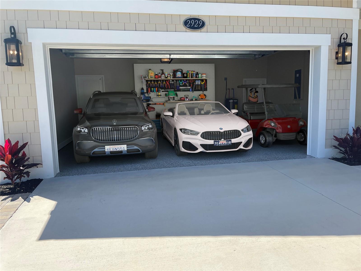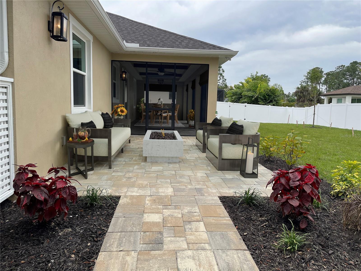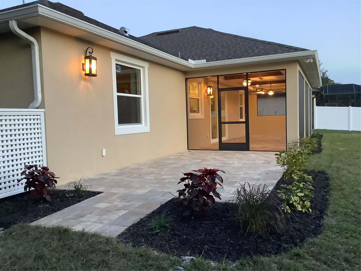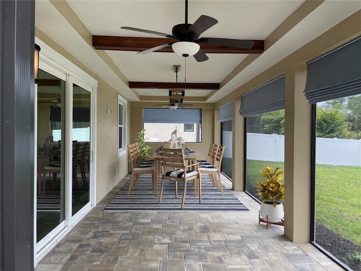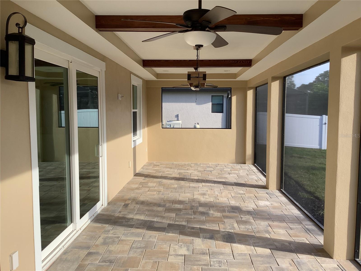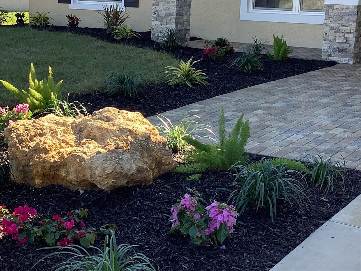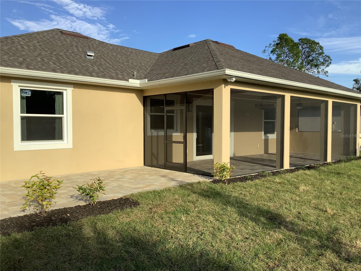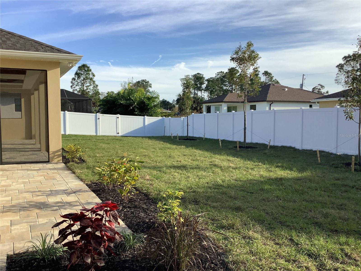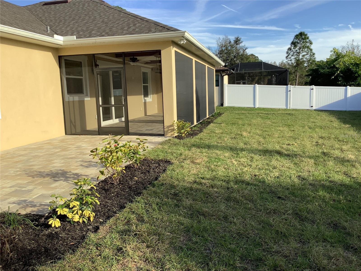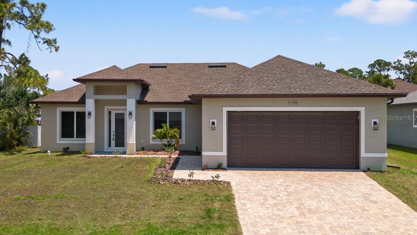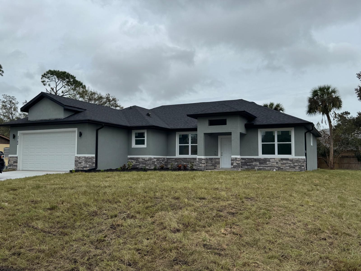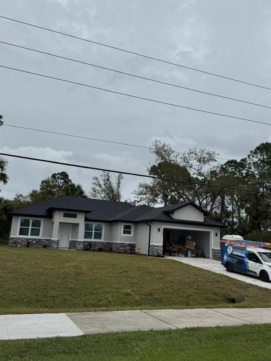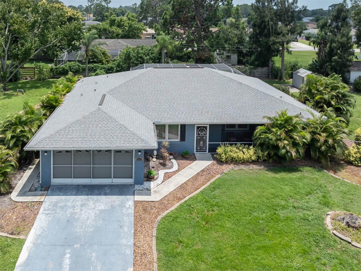Submit an Offer Now!
2929 Maximo Road, NORTH PORT, FL 34286
Property Photos
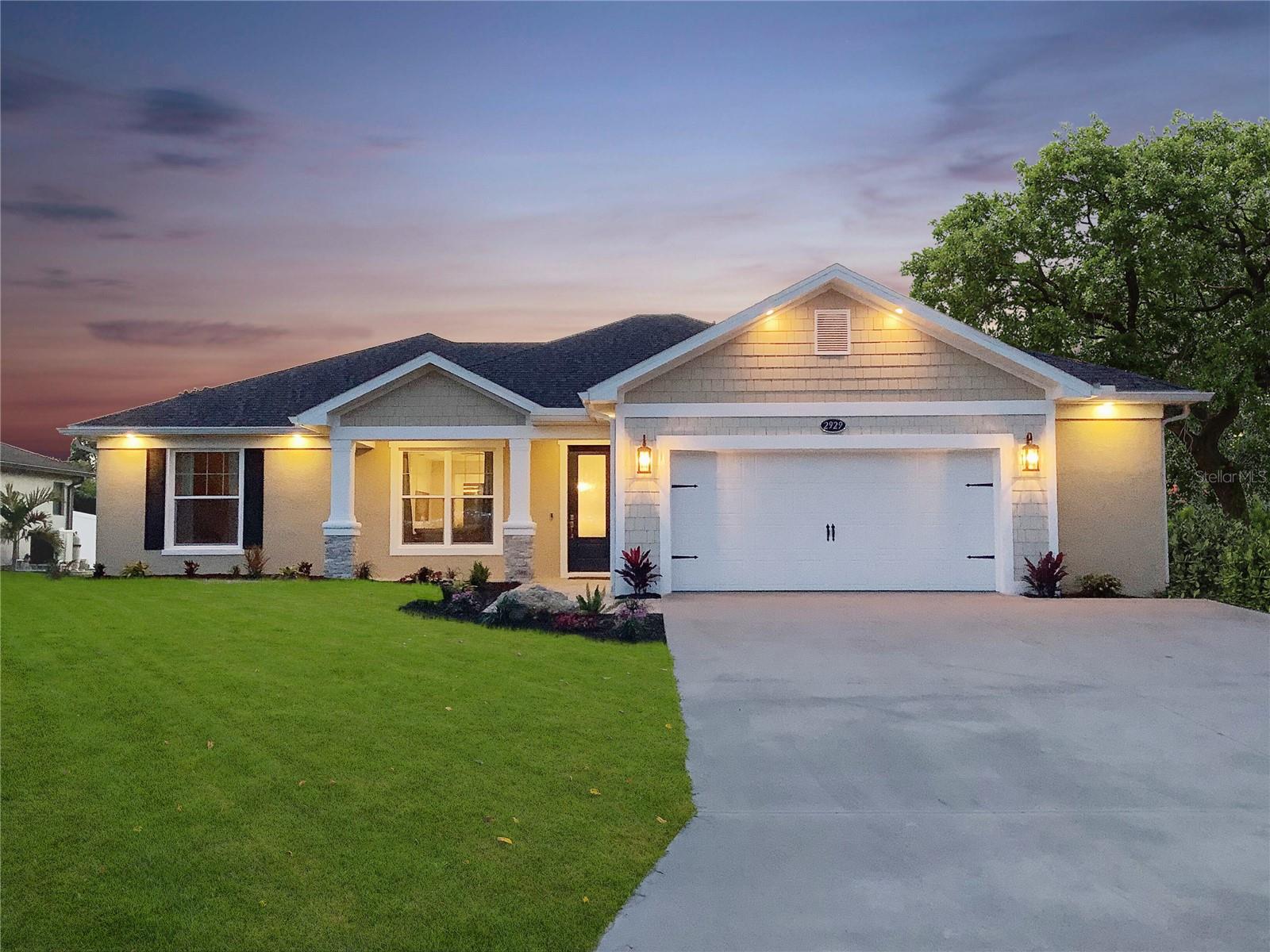
Priced at Only: $419,900
For more Information Call:
(352) 279-4408
Address: 2929 Maximo Road, NORTH PORT, FL 34286
Property Location and Similar Properties
- MLS#: C7495779 ( Residential )
- Street Address: 2929 Maximo Road
- Viewed: 8
- Price: $419,900
- Price sqft: $160
- Waterfront: No
- Year Built: 2024
- Bldg sqft: 2620
- Bedrooms: 3
- Total Baths: 2
- Full Baths: 2
- Garage / Parking Spaces: 2
- Days On Market: 122
- Additional Information
- Geolocation: 27.0936 / -82.1724
- County: SARASOTA
- City: NORTH PORT
- Zipcode: 34286
- Subdivision: Port Charlotte Sub 25
- Elementary School: Lamarque
- Middle School: Woodland
- High School: North Port
- Provided by: REALTY HUB
- Contact: Karen Kamon
- 407-900-1001
- DMCA Notice
-
DescriptionOne or more photo(s) has been virtually staged. Owner Financing Available. This is a must see masterpiece. Don't miss your chance to own this unique, stunning custom home located in one of North Port's most sought after neighborhoods. Conveniently located close to major shopping, restaurants, and some of the finest beaches in southwest Florida. This home has never been lived in and is ready for immediate occupancy. The home comes fully furnished turnkey and just in time for the holidays and with the new season fast approaching, priced to sell. This immaculate 3 bedroom, 2 bath, 2 1/2 car finished garage with epoxy floors. There are impact PGT windows and doors throughout this home. As you enter the front door you will know this is what you have been hoping for a wide open living area with soaring custom ceilings and custom built ins that will take your breath away. Custom kitchen with more than enough custom soft close cabinets/drawers and pantry, stainless Samsung appliances, farmers sink, quartz counter tops with plenty of prep area and a large island overlooking the dining area. The owner suite features a walk in closet, tray ceilings, and a luxurious custom bathroom with double sinks, quartz countertops and tiled walk in shower. Moving to the guest quarters you will find two more bedrooms and a full bath, all with crown moldings, as well as a linen closet and book shelf. The laundry room has its own cabinet with sink and quartz countertops. If that is not enough, when you walk out of the 8 foot slider you have a paver 12 X 34 screened in lanai loaded with fans, lighting and cable. Adjacent to the lanai is another 12 X 24 paver patio ready for your barbeque all overlooking your professionally landscaped fenced in yard that is big enough for a pool. The grounds also have an irrigation system. Make an appointment today to see this one of a kind home that took great thought and skilled craftsmanship to produce. No HOA. No FLOOD insurance is needed. (Lanai, patio and garage have been virtually staged items in staged photos not included in sale). Seller is so sure of the workmanship of this home, they are willing to pay for the home inspection with the inspection company of your choice. Call to make an appointment to view this home today.
Payment Calculator
- Principal & Interest -
- Property Tax $
- Home Insurance $
- HOA Fees $
- Monthly -
Features
Building and Construction
- Builder Name: Klein Construction, Inc.
- Covered Spaces: 0.00
- Exterior Features: Irrigation System, Lighting, Outdoor Kitchen, Private Mailbox, Sliding Doors
- Flooring: Tile
- Living Area: 1562.00
- Roof: Shingle
Property Information
- Property Condition: Completed
School Information
- High School: North Port High
- Middle School: Woodland Middle School
- School Elementary: Lamarque Elementary
Garage and Parking
- Garage Spaces: 2.00
- Open Parking Spaces: 0.00
Eco-Communities
- Water Source: Private, Well
Utilities
- Carport Spaces: 0.00
- Cooling: Central Air
- Heating: Gas
- Sewer: Private Sewer, Septic Tank
- Utilities: Electricity Connected, Private, Sprinkler Well, Underground Utilities
Finance and Tax Information
- Home Owners Association Fee: 0.00
- Insurance Expense: 0.00
- Net Operating Income: 0.00
- Other Expense: 0.00
- Tax Year: 2023
Other Features
- Appliances: Dishwasher, Electric Water Heater, Exhaust Fan, Microwave, Range, Range Hood, Refrigerator, Water Filtration System
- Country: US
- Interior Features: Attic Fan, Ceiling Fans(s), Crown Molding, Eat-in Kitchen, Living Room/Dining Room Combo, Open Floorplan, Primary Bedroom Main Floor, Solid Wood Cabinets, Stone Counters, Thermostat, Tray Ceiling(s), Walk-In Closet(s)
- Legal Description: LOT 6 BLK 1127 25TH ADD TO PORT CHARLOTTE
- Levels: One
- Area Major: 34286 - North Port/Venice
- Occupant Type: Vacant
- Parcel Number: 0958112706
- Zoning Code: RSF2
Similar Properties
Nearby Subdivisions
1504 Port Charlotte Sub 05
1525 Port Charlotte Sub 07
1548 Port Charlotte Sub 17
1563 Port Charlotte Sub 19
1564 Port Charlotte Sub
1583 Port Charlotte Sub 29
2nd North Port Charlotte Estat
North Port
North Port 1799 Port Charlotte
North Port Charlotte Estates A
Not Applicable
Port Charlotte
Port Charlotte 20
Port Charlotte Sub 02
Port Charlotte Sub 05
Port Charlotte Sub 06
Port Charlotte Sub 07
Port Charlotte Sub 08
Port Charlotte Sub 09
Port Charlotte Sub 10
Port Charlotte Sub 11
Port Charlotte Sub 12
Port Charlotte Sub 17
Port Charlotte Sub 17 Rep
Port Charlotte Sub 18
Port Charlotte Sub 19
Port Charlotte Sub 2
Port Charlotte Sub 20
Port Charlotte Sub 25
Port Charlotte Sub 29
Port Charlotte Sub 31
Port Charlotte Sub 52
Port Charlotte Sub 8
Port Charlotte Sub 9
Port Charlotte Subdivision



