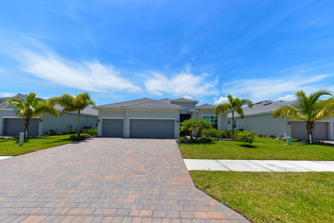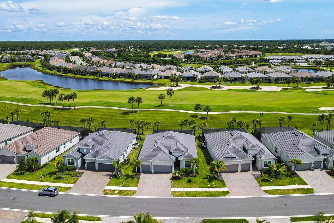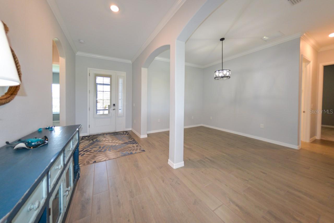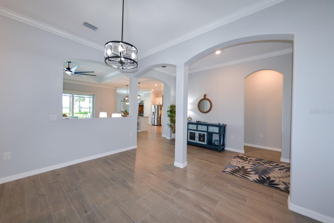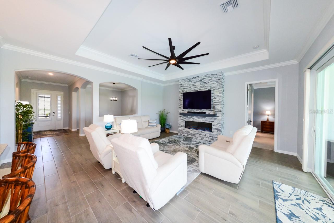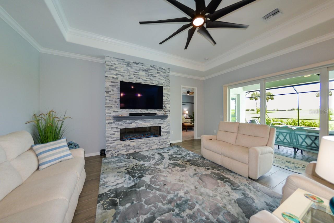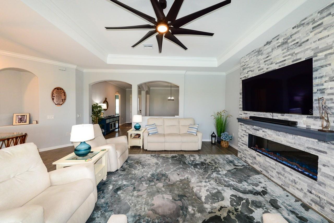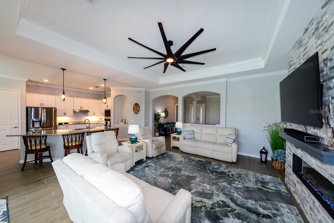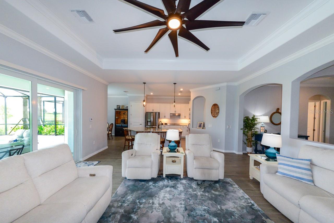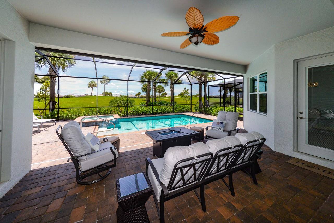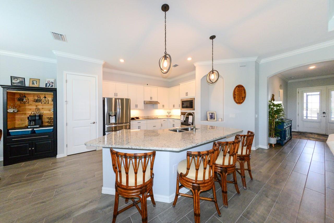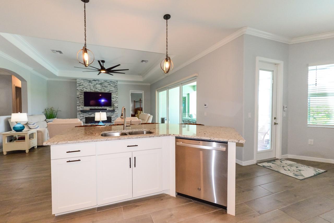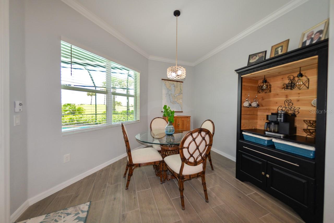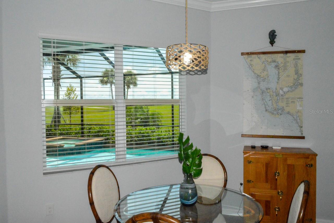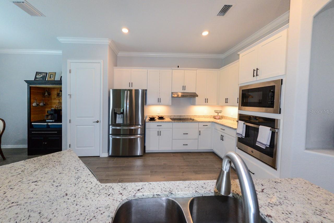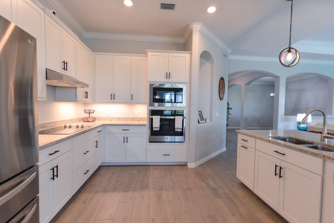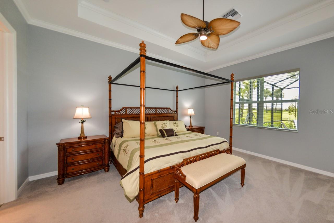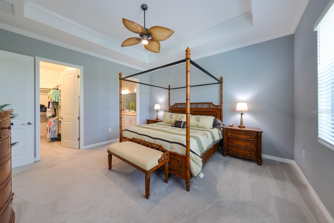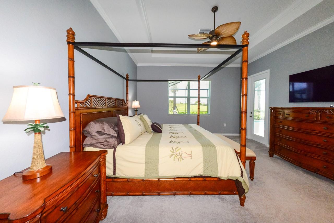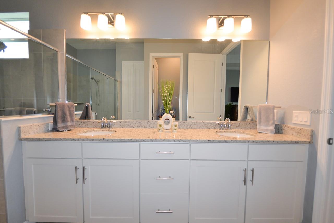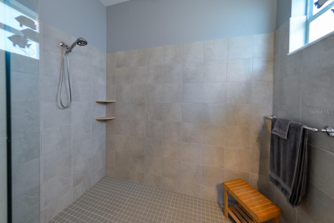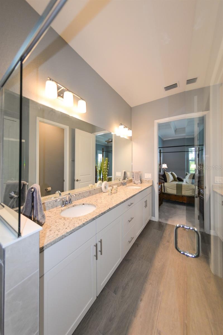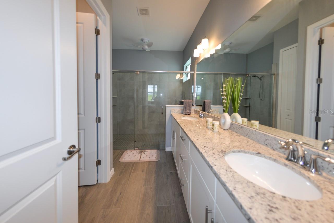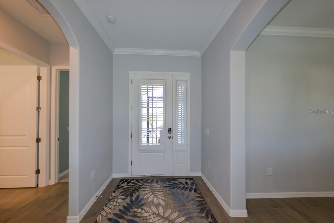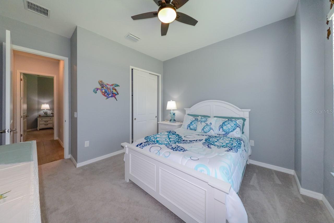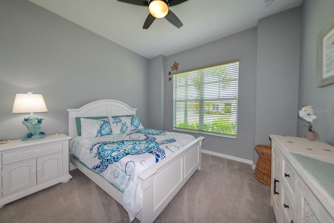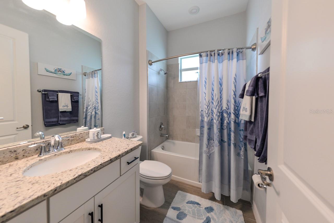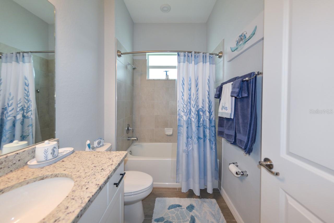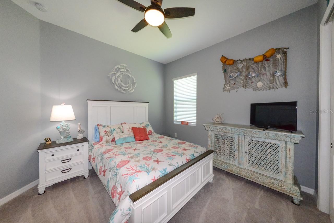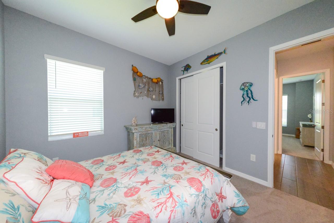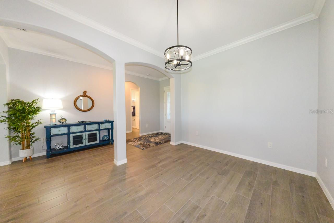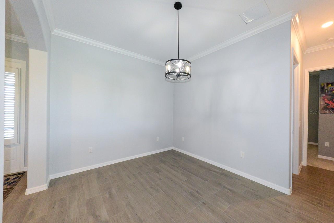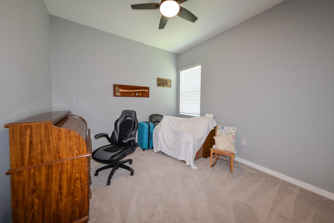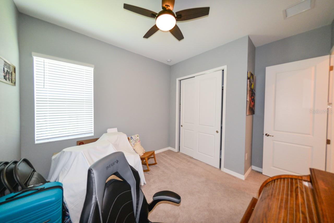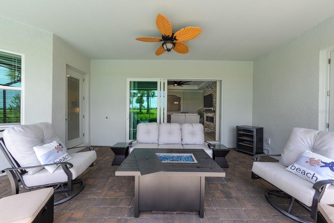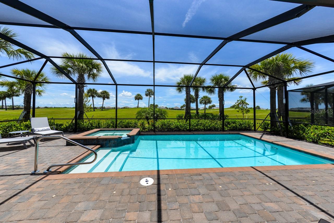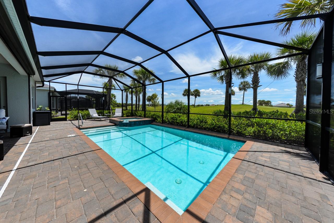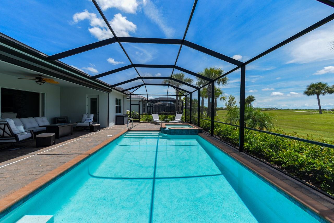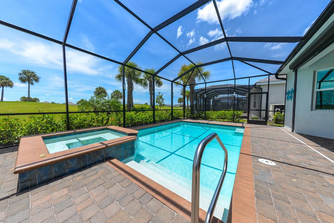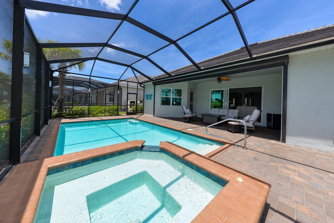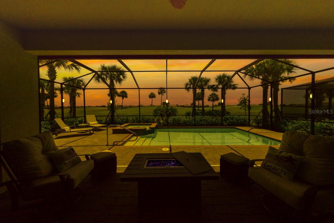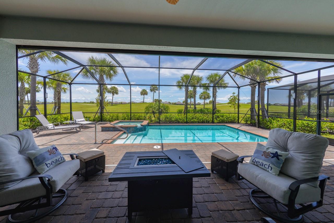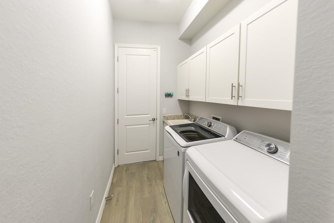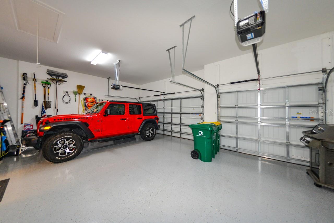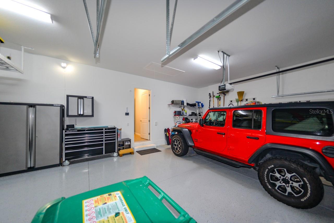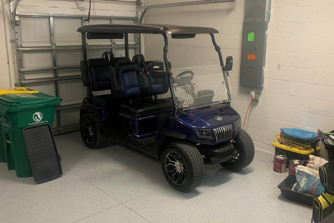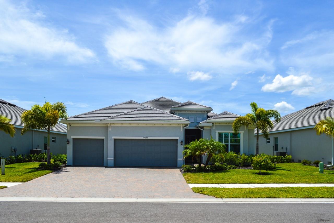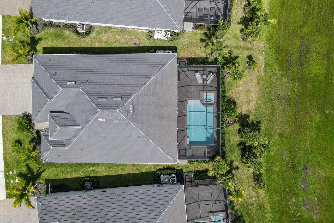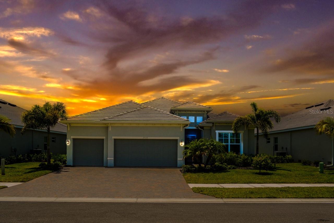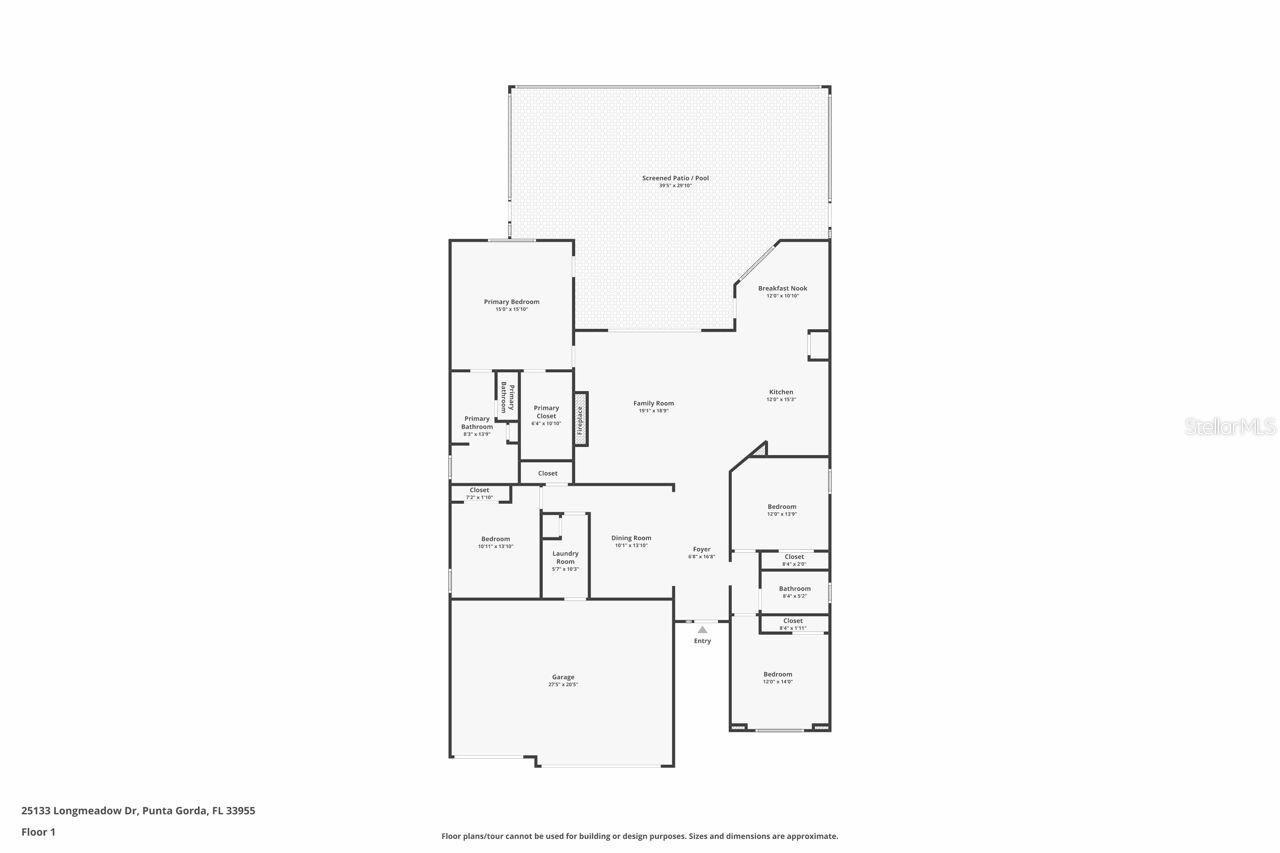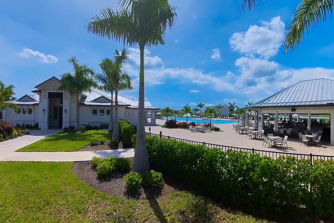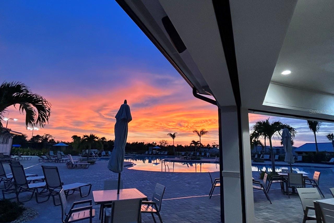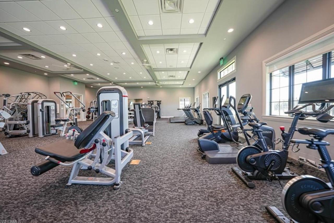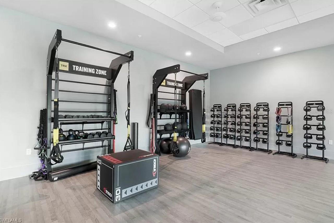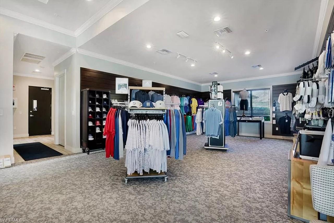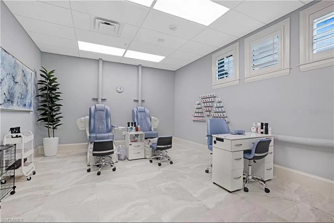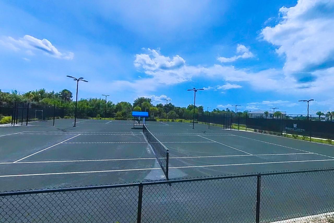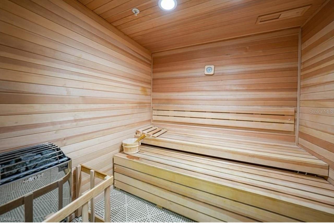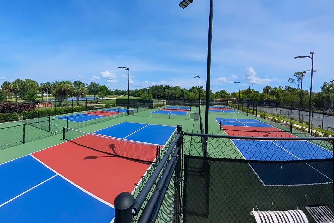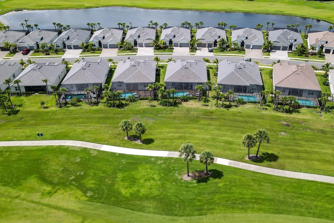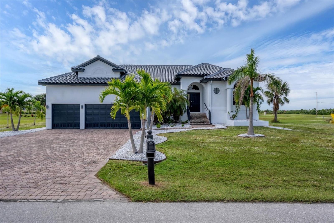Submit an Offer Now!
25133 Longmeadow Drive, PUNTA GORDA, FL 33955
Property Photos
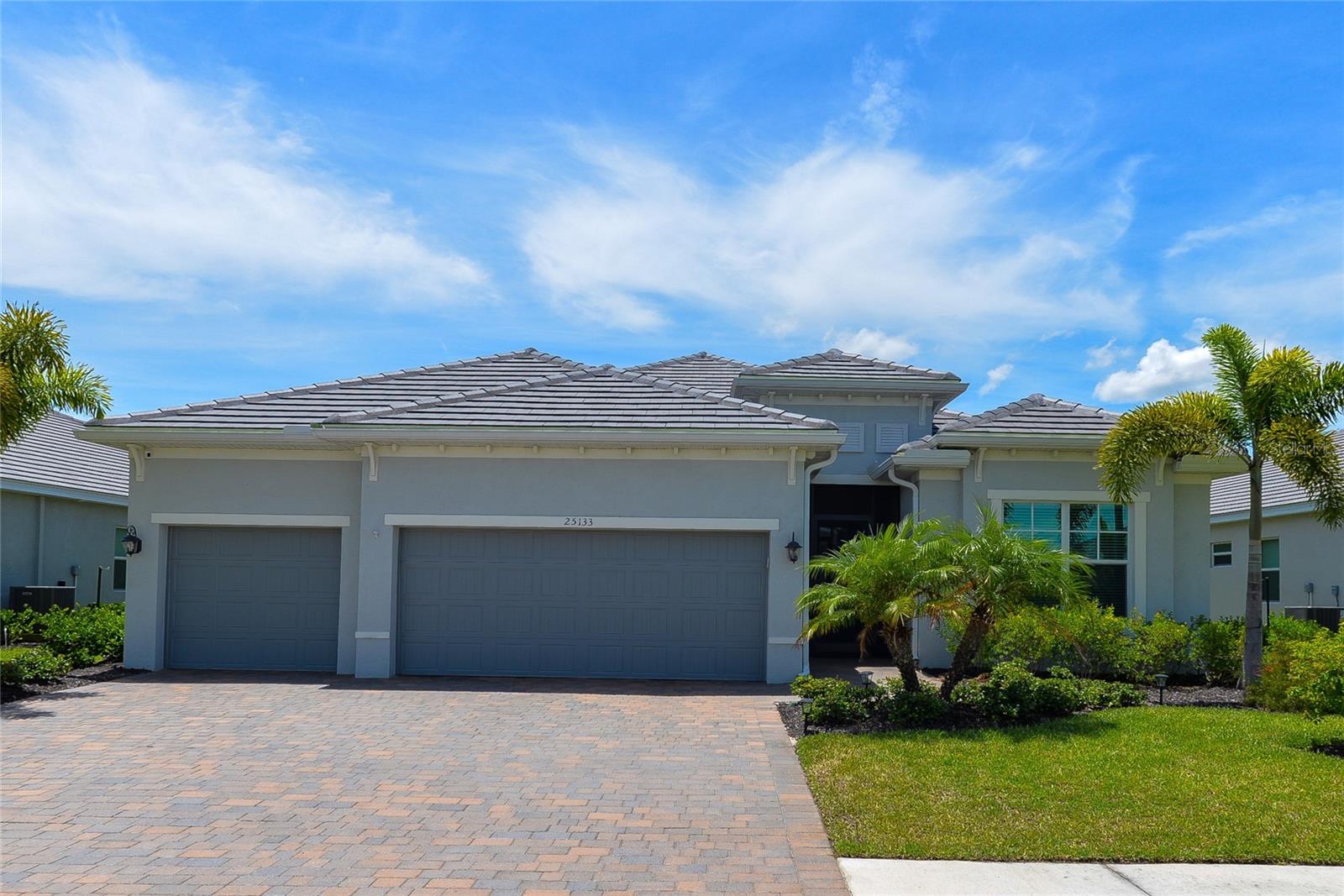
Priced at Only: $765,000
For more Information Call:
(352) 279-4408
Address: 25133 Longmeadow Drive, PUNTA GORDA, FL 33955
Property Location and Similar Properties
- MLS#: C7495898 ( Residential )
- Street Address: 25133 Longmeadow Drive
- Viewed: 10
- Price: $765,000
- Price sqft: $239
- Waterfront: No
- Year Built: 2023
- Bldg sqft: 3197
- Bedrooms: 4
- Total Baths: 2
- Full Baths: 2
- Garage / Parking Spaces: 3
- Days On Market: 115
- Additional Information
- Geolocation: 26.827 / -82.0271
- County: CHARLOTTE
- City: PUNTA GORDA
- Zipcode: 33955
- Subdivision: Heritage Landing Golf And Coun
- Provided by: RE/MAX HARBOR REALTY
- Contact: Kathleen Bosley Kershaw
- 941-639-8500
- DMCA Notice
-
DescriptionA premier package with a golf membership that conveys & being sold turnkey furnished!! Embrace a captivating lifestyle like no other in this upscale & guard gated golfing community, heritage landing. Better than new this princeton plan has custom & smart home features abound perfect for full time ,2nd home retreat or vacation rental. This open split floor plan situated on the 16th fairway, is pure coastal elegance with neutral dcor and furnishings. A screened entrance opens up to an inviting foyer with plank tile throughout most of the home with 4 bedroom 2 bath and flex room could be formal dining room/den/office, breakfast noon, great room with custom stone electric fireplace , large master suite ,two roomy guest bedrooms with bathroom nestled between the two bedrooms and yes, another guest bedroom down the hall from laundry room and garage entry. The large master suite has lanai access. Huge walk in closet, roll in shower, dual vanities with granite counters, ceiling fans, and separate toilet. A cook's delight with tons of cabinets large sit down island, granite counters, large pantry, and cozy breakfast nook with coffee bar all adjoining the great room. Extra features include crown molding, ceiling fans, lanai led and sensor/timer lighting, massive sliders , solar pool cover, gutters and more! Extensive paver driveway for lots of parking to the oversized three car garage that includes shelving, storage cabinet and a negotiable golf cart! Enjoy outdoor living in your screened lanai with a propane fire pit, room for sunning, family bbq's, heated salt water pool or relaxing in the spa and waterfall feature. Smart home features include wifi ready for controlling door locks, ring system , appliances, fireplace, pentair pool automation and more! Storm ready you are with impact windows and doors, lanai storm smart screen and an electric panel in the garage that is "plug in " ready for a generator that conveys. Community features offers resort style living! Enjoy one of the outstanding golf courses in punta gorda featuring an 18 hole course, putting green, driving range, & pro shop! The tennis center offers 6 tennis courts, 6 pickleball courts, & bocce ball. State of the art fitness center, community pool, lap pool, full service spa, and onsite restaurants & tiki bar. Make this exceptional location your new home adventure! Convenient to the historical downtown city of punta gorda with shopping, restaurants, boating, fishing, peace river wildlife refuge, airports , freeway, medical facilities and so much more! Facts to include home has had no flooding and no wind damage!! Quick closing possible!!
Payment Calculator
- Principal & Interest -
- Property Tax $
- Home Insurance $
- HOA Fees $
- Monthly -
Features
Building and Construction
- Builder Model: Princeton
- Builder Name: Lenar
- Covered Spaces: 0.00
- Exterior Features: Hurricane Shutters, Irrigation System, Lighting, Rain Gutters, Sidewalk
- Flooring: Carpet, Tile
- Living Area: 2266.00
- Roof: Tile
Land Information
- Lot Features: In County, Level, Near Marina, On Golf Course, Sidewalk, Private
Garage and Parking
- Garage Spaces: 3.00
- Open Parking Spaces: 0.00
- Parking Features: Garage Door Opener, Golf Cart Parking, Oversized
Eco-Communities
- Pool Features: Child Safety Fence, Deck, Gunite, Heated, In Ground, Lighting, Salt Water, Screen Enclosure
- Water Source: Public
Utilities
- Carport Spaces: 0.00
- Cooling: Central Air
- Heating: Electric
- Pets Allowed: Yes
- Sewer: Public Sewer
- Utilities: Cable Connected, Electricity Connected, Fire Hydrant, Phone Available, Public, Sewer Connected, Street Lights, Water Connected
Amenities
- Association Amenities: Clubhouse, Fitness Center, Gated, Golf Course, Maintenance, Optional Additional Fees, Pickleball Court(s), Pool, Security, Tennis Court(s), Trail(s)
Finance and Tax Information
- Home Owners Association Fee Includes: Guard - 24 Hour, Common Area Taxes, Pool, Escrow Reserves Fund, Management, Private Road, Recreational Facilities
- Home Owners Association Fee: 466.00
- Insurance Expense: 0.00
- Net Operating Income: 0.00
- Other Expense: 0.00
- Tax Year: 2023
Other Features
- Appliances: Bar Fridge, Built-In Oven, Cooktop, Dishwasher, Disposal, Dryer, Electric Water Heater, Exhaust Fan, Microwave, Refrigerator, Washer
- Association Name: ICON MANAGEMENT ~Mary Longares
- Association Phone: 941-347-2228
- Country: US
- Furnished: Turnkey
- Interior Features: Ceiling Fans(s), Crown Molding, Eat-in Kitchen, High Ceilings, Kitchen/Family Room Combo, Open Floorplan, Primary Bedroom Main Floor, Smart Home, Solid Surface Counters, Split Bedroom, Thermostat, Walk-In Closet(s), Window Treatments
- Legal Description: TER 000 0000 0156 TERN BAY GOLF AND COUNTRY CLUB RESORT LT 156 3249/620 3251/1821 TD3437/355 CT3934/1396 4343/1454 ORD4491/2056 3242655
- Levels: One
- Area Major: 33955 - Punta Gorda
- Occupant Type: Owner
- Parcel Number: 422317203015
- Possession: Negotiable
- View: Golf Course
- Views: 10
Similar Properties
Nearby Subdivisions
Admirals Point Condo
Admiralty Village
Burnt Store Colony
Burnt Store Isles
Burnt Store Lakes
Burnt Store Marina
Burnt Store Meadows
Burnt Store Village
Capstan Club Condo
Captains Quarters
Commodore Club
Courtside Landings
Courtside Landings Land Condo
Courtside Lndgs Condo
Courtyard Lndgs Ii Condo
Diamond Park
Dolphin Cove
Emerald Isle
Esplanade
Estates At
Estates At Cobia Cay
Grande Isle Ii
Grande Isle Iii
Grande Isle Iv
Grop Ga Un 7
Harbor Towers
Harbour Heights A Sec 05
Heritage Landing Golf Country
Heritage Landing Golf And Coun
Heritage Lndg Ph Iia
Heritage Station
Hibiscus Cove Condo
Hibiscus Cove Land Condo
Keel Club
Keel Club Condo
King Tarpon Land Condo
Marina Shores
Mariners Pass
Mariners Pass Condo
Marlin Run Condo
Marlin Run Condo 02
Not Applicable
Orange Grove Park
Orange Grove Park Pt 01
Pirate Harbor
Port Charlotte
Punta Corda Isles Sec 18
Punta Gorda
Punta Gorda Heights
Punta Gorda Isle Sec 21
Punta Gorda Isles
Punta Gorda Isles Sec 16
Punta Gorda Isles Sec 18
Punta Gorda Isles Sec 21
Punta Gorda Isles Sec21
Punta Gorda Pgi 021 0846 0009
Resort At Burnt Store Marina
S P G Heights 1st Add
S P G Heights 2nd Add
S P G Heights 7th Add
S P G Heights 8th Add
S Punta Gorda Heights
S. Punta Gorda Heights
Seminole
Seminole Lakes
Seminole Lakes Ph 02
Seminole Lakes Ph 04
South Punta Gorda Heights
Sunset Key
Sunset Key 02 Land Condo
Tarpon Pass 02 Land Condo
Tarpon Pass Condo
Tern Bay Golf Cc Residence
Tern Bay Golf Cc Residence Ph
Topaz Cove Condo
Topical Gulf Acres
Trop G A
Tropical Gulf Acres
Willow
Willow At Punta Gorda
Yellowfin Bay
Zzz



