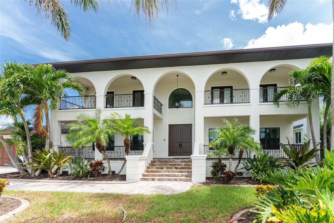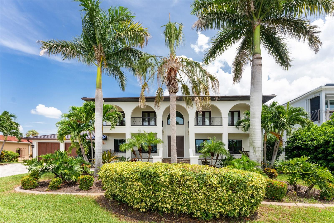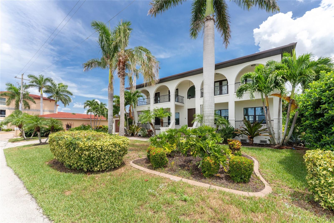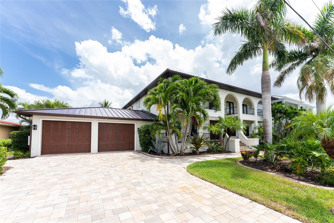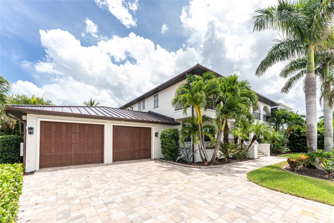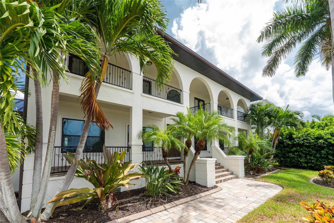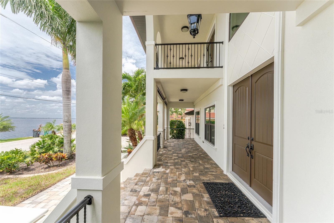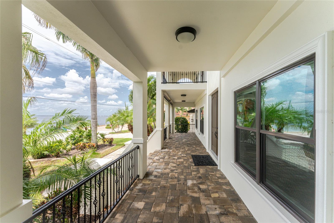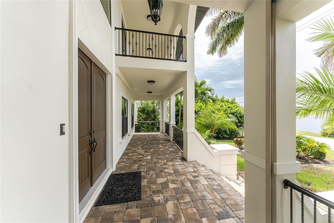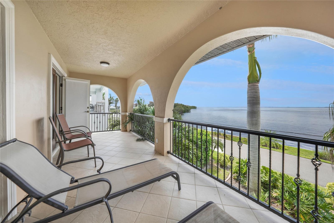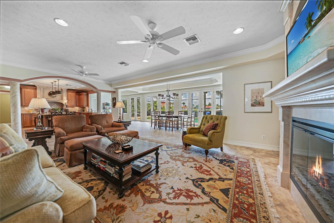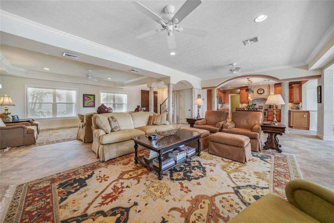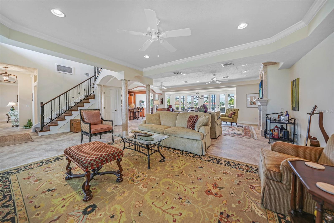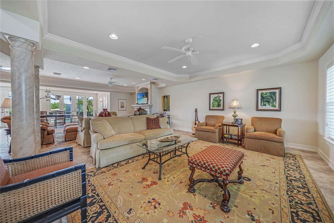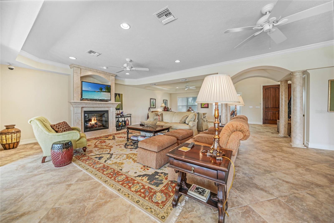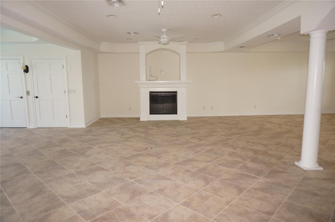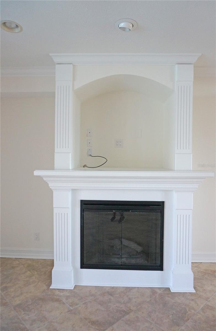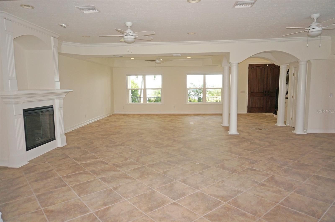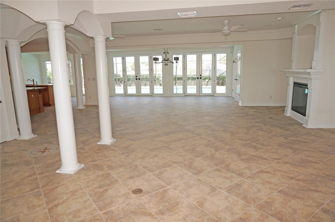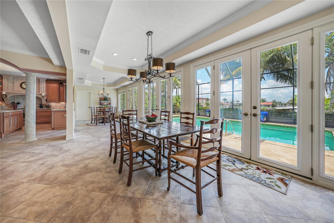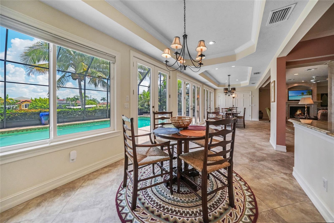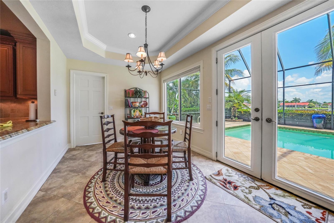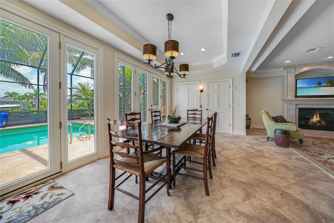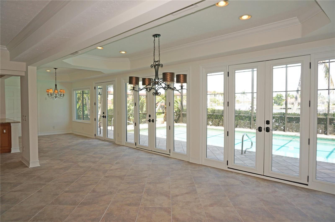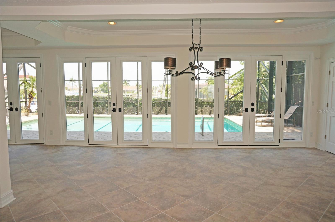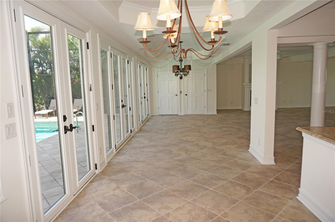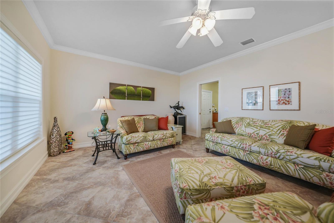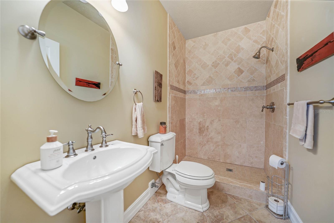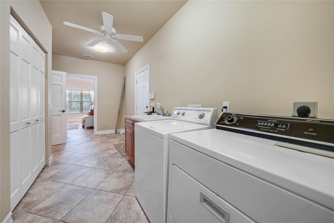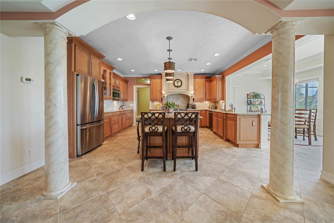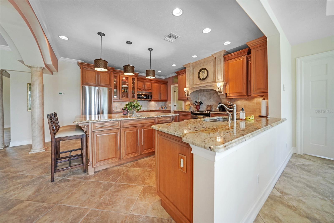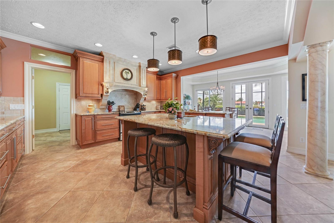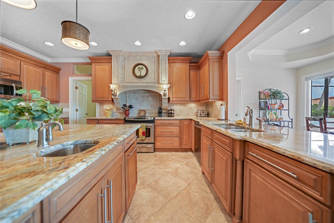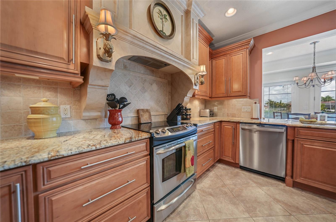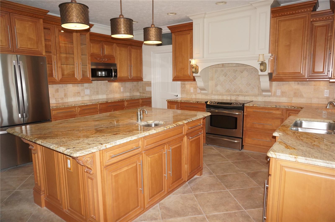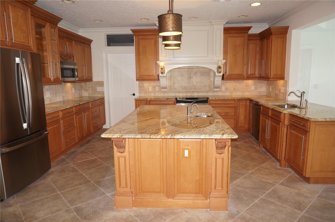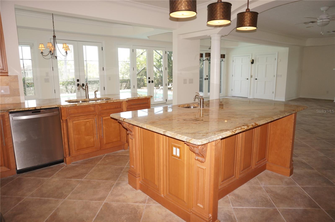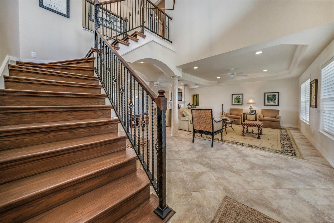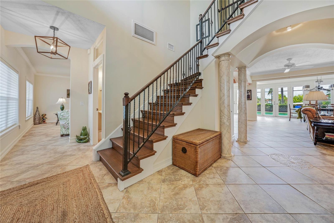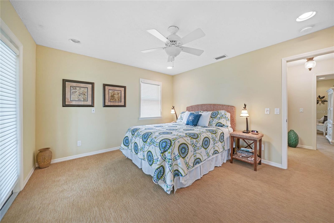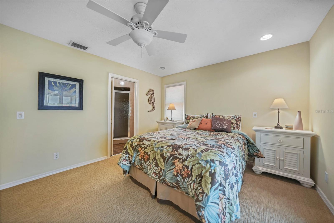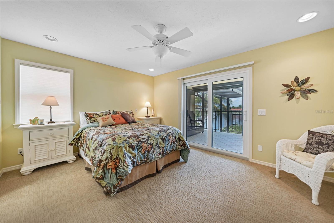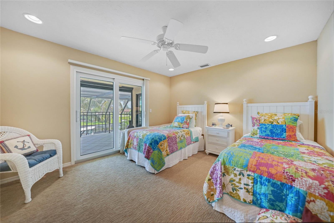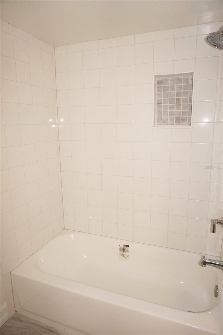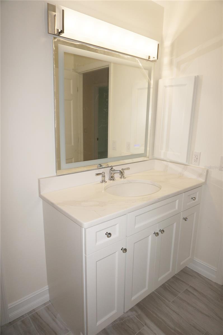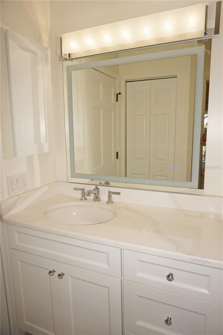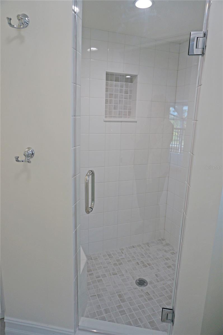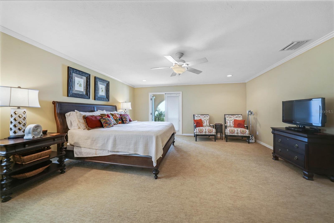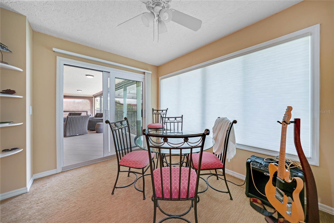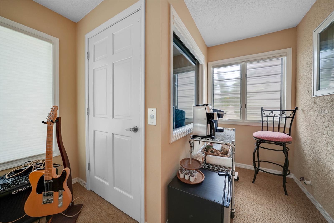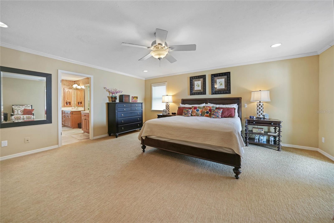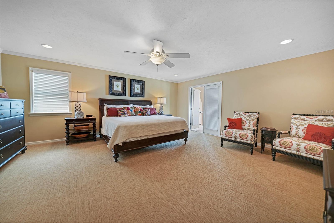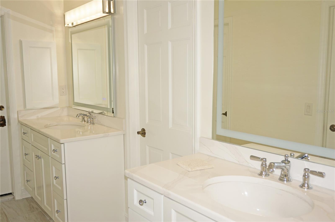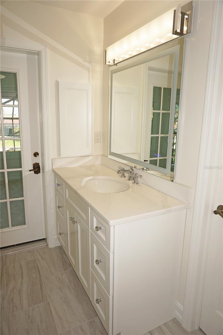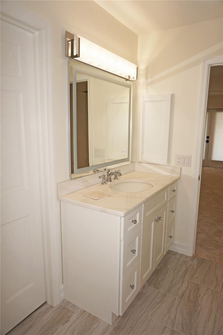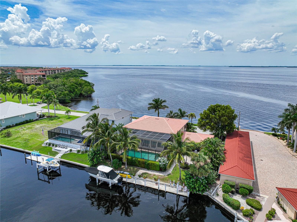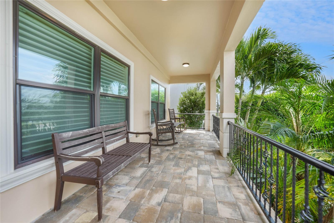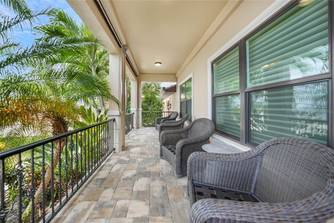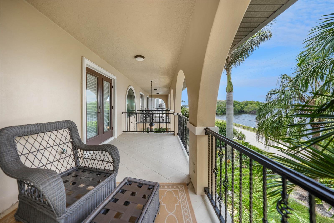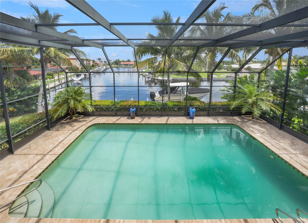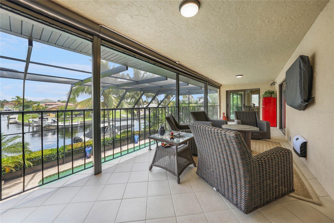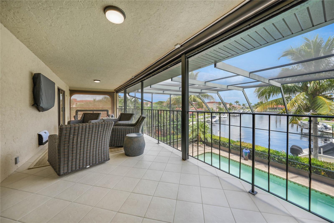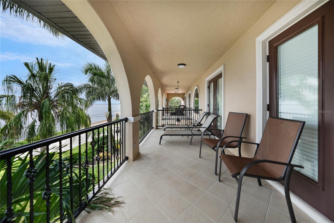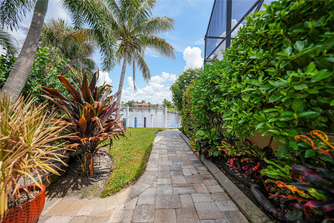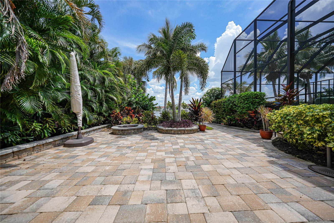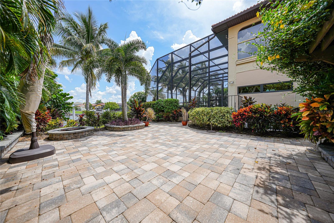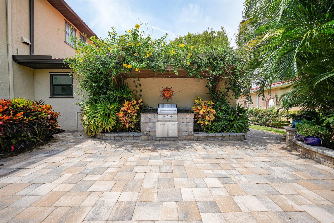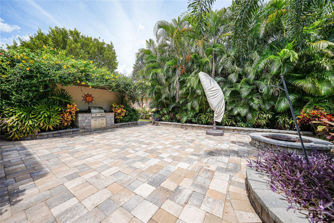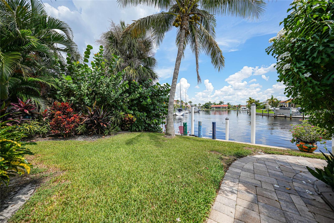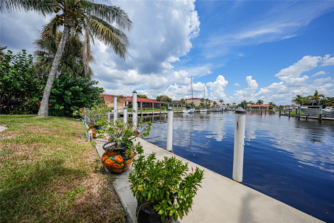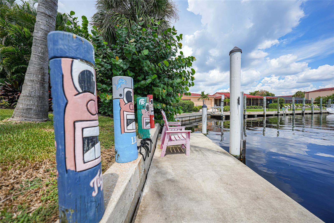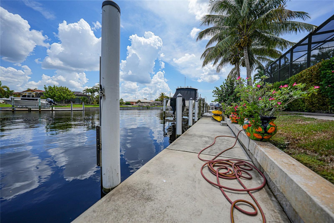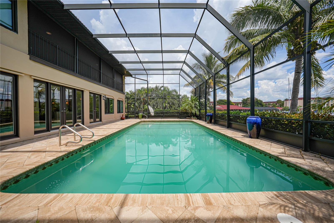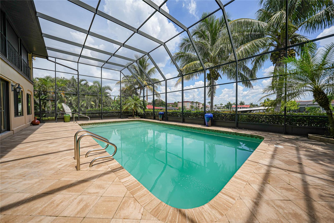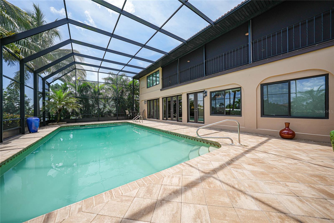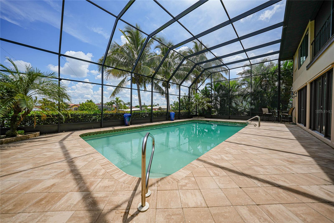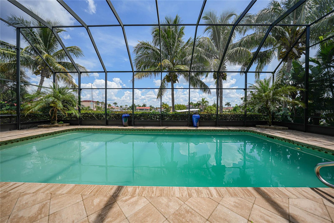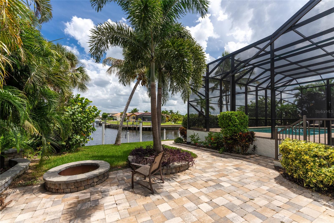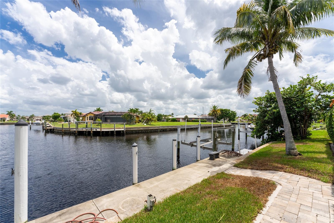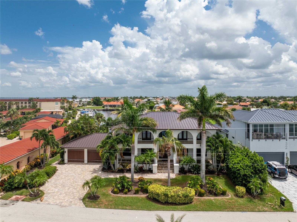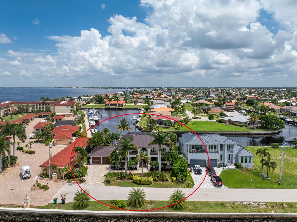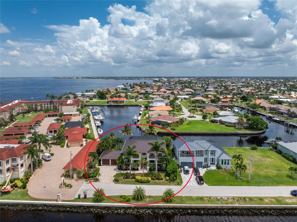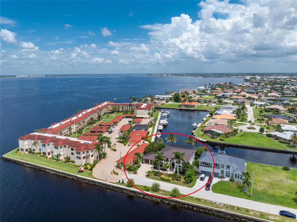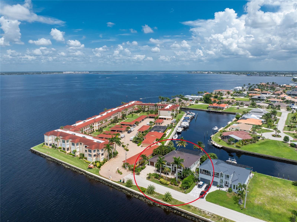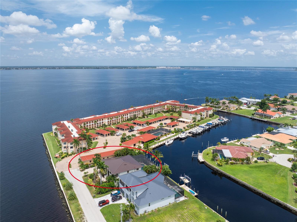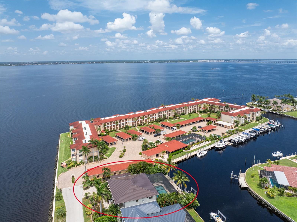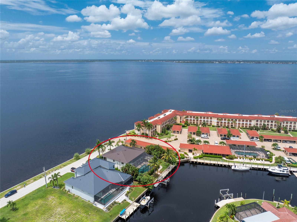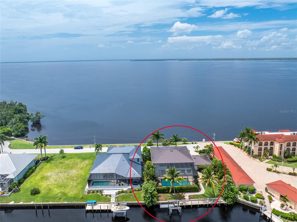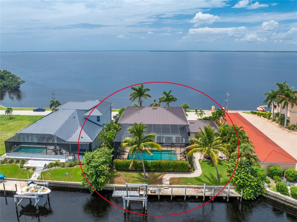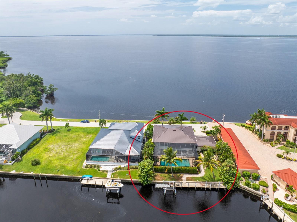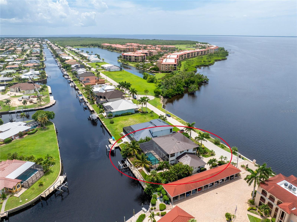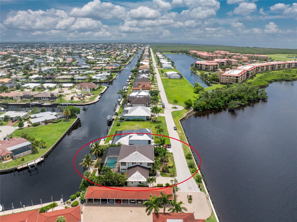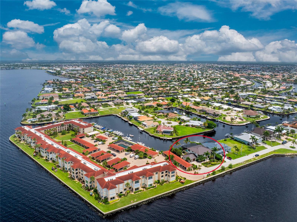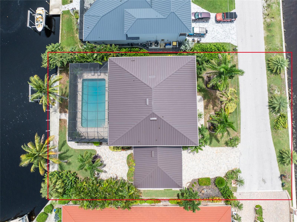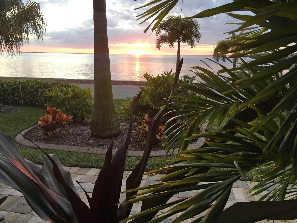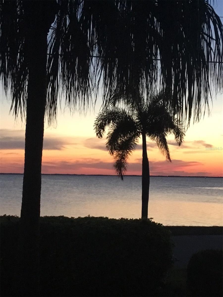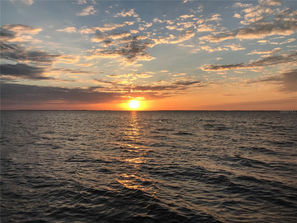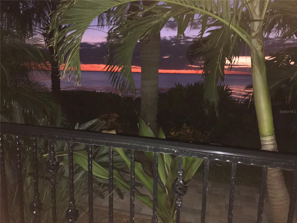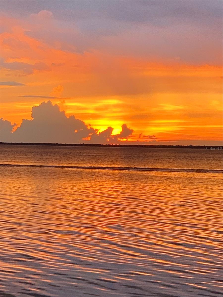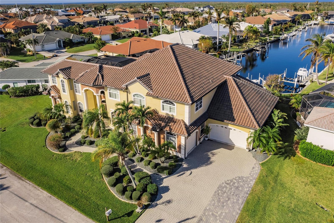Submit an Offer Now!
28 Colony Point Drive, PUNTA GORDA, FL 33950
Property Photos

Priced at Only: $1,750,000
For more Information Call:
(352) 279-4408
Address: 28 Colony Point Drive, PUNTA GORDA, FL 33950
Property Location and Similar Properties
- MLS#: C7497030 ( Residential )
- Street Address: 28 Colony Point Drive
- Viewed: 11
- Price: $1,750,000
- Price sqft: $282
- Waterfront: Yes
- Wateraccess: Yes
- Waterfront Type: Canal - Saltwater
- Year Built: 1982
- Bldg sqft: 6216
- Bedrooms: 4
- Total Baths: 4
- Full Baths: 4
- Garage / Parking Spaces: 2
- Days On Market: 119
- Additional Information
- Geolocation: 26.9263 / -82.0867
- County: CHARLOTTE
- City: PUNTA GORDA
- Zipcode: 33950
- Subdivision: Punta Gorda Isles Sec 4
- Elementary School: Sallie Jones
- Middle School: Punta Gorda
- High School: Charlotte
- Provided by: RE/MAX ANCHOR OF MARINA PARK
- Contact: Gerald Hayes
- 941-205-2004
- DMCA Notice
-
DescriptionAbsolutely stunning custom waterfront home offers fabulous long canal view in the rear of the property and spectacular harbor views in the front of the property. Rare unobstructed western sunset view of charlotte harbor as well as beautiful eastern sunrise views over the canal. The best of both worlds! This breathtaking home offers 4028 sf under air, 6216 sf total. Gorgeous upscale design features throughout. There are 4 bedrooms, 4 bathrooms and attached oversized 2 car garage. There is an open floor plan with a great room, well appointed kitchen, living room, dining room, inside laundry and office/den on the first floor. The second floor offers 4 bedrooms, bonus room, two balconies with harbor views and huge balcony with views of the canals. The great room has high ceilings, porcelain tile floors, electric fireplace, arched doorways, columns, crown molding and a wall of french doors open to the lanai. The impressive gourmet kitchen features granite counters, abundant storage in beautiful wood cabinets with crown molding, new stainless appliances (replaced in the past year) and a large island with breakfast bar seating for 4, vegetable sink and additional cabinets. The inside laundry is well equipped with washer, dryer, sink and cabinets. Your living space extends to the lanai and pool area with 2 story pool cage, heated inground gunite pool, paver deck and professionally built in barbeque. Continue down the paver walkway to the waterfront with concrete dock and 100 foot concrete seawall (maintained by the city). Immediate deep water sailboat access to charlotte harbor and on to the gulf of mexico. There is a 10,000 lb boat lift, slidemoor docking system, underwater fish light, kayak storage and floating kayak dock. ***new metal roof 2023***other features include: elevator, outdoor wood burning fire pit on the back patio, professional lush tropical landscaping, underground sprinkler system,invisible dog fence and built in electric space heater in the upper back balcony. This area is perfect for watching dolphins, manatees and tropical birds at play. If you like water sports you will enjoy sailing, fishing, jet skiing and kayaking. Utilities are city water and sewer. This home is minutes from golf, fishermen's village and historic punta gorda shopping, dining, medical care, waterfront parks, fishing piers, boat ramps, art galleries, walking and biking paths, weekend farmers markets, events and more!
Payment Calculator
- Principal & Interest -
- Property Tax $
- Home Insurance $
- HOA Fees $
- Monthly -
Features
Building and Construction
- Covered Spaces: 0.00
- Exterior Features: Balcony, French Doors, Hurricane Shutters, Irrigation System, Lighting, Sliding Doors
- Flooring: Carpet, Tile
- Living Area: 4028.00
- Roof: Metal
Land Information
- Lot Features: FloodZone, City Limits, Oversized Lot, Street Dead-End, Paved
School Information
- High School: Charlotte High
- Middle School: Punta Gorda Middle
- School Elementary: Sallie Jones Elementary
Garage and Parking
- Garage Spaces: 2.00
- Open Parking Spaces: 0.00
- Parking Features: Driveway, Garage Door Opener
Eco-Communities
- Pool Features: Gunite, Heated, In Ground, Screen Enclosure
- Water Source: Public
Utilities
- Carport Spaces: 0.00
- Cooling: Central Air
- Heating: Central, Electric
- Pets Allowed: Yes
- Sewer: Public Sewer
- Utilities: BB/HS Internet Available, Cable Available, Electricity Connected, Public, Sewer Connected, Water Connected
Finance and Tax Information
- Home Owners Association Fee Includes: None
- Home Owners Association Fee: 0.00
- Insurance Expense: 0.00
- Net Operating Income: 0.00
- Other Expense: 0.00
- Tax Year: 2023
Other Features
- Appliances: Dishwasher, Disposal, Dryer, Electric Water Heater, Exhaust Fan, Microwave, Range, Refrigerator, Washer
- Country: US
- Interior Features: Ceiling Fans(s), Crown Molding, Elevator, High Ceilings, Open Floorplan, PrimaryBedroom Upstairs, Solid Wood Cabinets, Stone Counters, Thermostat, Tray Ceiling(s), Walk-In Closet(s)
- Legal Description: PUNTA GORDA ISLES SEC 4 BLK 19 LT49 LESS TH S 1 1/2 INCHES 268/271 DC458/693 637/912 944/2151 949/2195 959/808 2729/1996
- Levels: Two
- Area Major: 33950 - Punta Gorda
- Occupant Type: Owner
- Parcel Number: 412211151001-1
- Style: Custom, Florida
- View: Pool, Water
- Views: 11
- Zoning Code: GS-3.5
Similar Properties
Nearby Subdivisions
Addisons Sub
Allapatchee Manor
Allapatchee Shores
Aqui Estate
Banyan Point Ph 03
Bay Shore
Bella Lago
Boca Lago
Burnt Store Golf Villas
Burnt Store Isles
Charlotte Park
Charlotte Park Sec 03
Citypunta Gorda
Clays Sub
Colony
Coral Ridge Estates
Creekside
Creekside Ph 3
Dockside
Dockside Ph 02 Bldg D
Dolphin Club Condo Ph I
Eagle Point Mhp
El Palmetto
Emerald Pointe Villas Ph 02
Emerald Pointe Villas Ph 03
Evertons
Forest Park
Fountain Court
Golf Course Villas Ph 04 Bldg
Harbor Lading Ph 02 Bldg 02
Harbor Landing
Harbor Landing Condo
Harborside Villas Bldg 01
La Punta Park
Lake Emma
Mondovi Bay Villas 01 Ph 02 Bl
Not Applicable
Outlook Cove
Padre Isles Ph 02 Bldg 02
Paradise Garden Villas Ph 07
Pinecrest
Point West
Port Charlotte
Punta Forda Isles Sec 12
Punta Gorda
Punta Gorda Isles
Punta Gorda Isles Isles Cove
Punta Gorda Isles Sec 02
Punta Gorda Isles Sec 03
Punta Gorda Isles Sec 04
Punta Gorda Isles Sec 05
Punta Gorda Isles Sec 06
Punta Gorda Isles Sec 07
Punta Gorda Isles Sec 07a
Punta Gorda Isles Sec 08
Punta Gorda Isles Sec 10
Punta Gorda Isles Sec 11
Punta Gorda Isles Sec 12
Punta Gorda Isles Sec 14
Punta Gorda Isles Sec 15
Punta Gorda Isles Sec 17
Punta Gorda Isles Sec 4
Punta Gorda Isles Sec 5
Punta Gorda Isles Sec 6
Punta Gorda Isles Sec 7
Punta Gorda Isles Sec 9b
Punta Gords Isles Sec 14
Puta Gorda Isles Sec 06
Recreation Park
Rio Villa Lakes
Riviera Lagoons
Seahaven
Seamans Point
Tarpon Cove
Three Stags
Trabues Add
Tuscany Isles
Tuscany Villas
Villa Grande
Villas Bal Habor Ph 01
Villas Burnt Store Isles 01
Vizcaya At Burnt Store Isles
Waterford
Waterford Estates
Waterford Estates Ph 2b 2c
Waterway Colony
Windmill Village
Windward Isle
Windward Isles
Wondell
Woods 2nd Add



