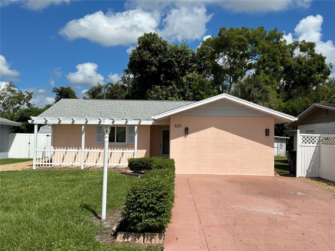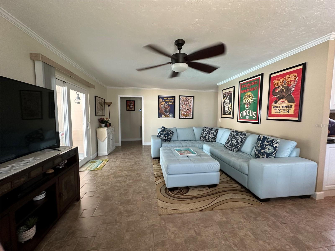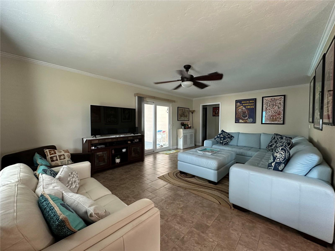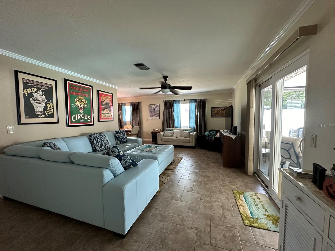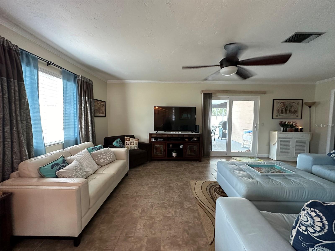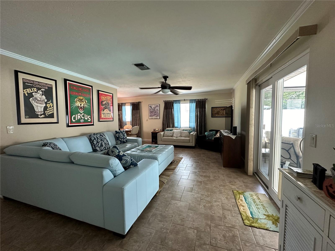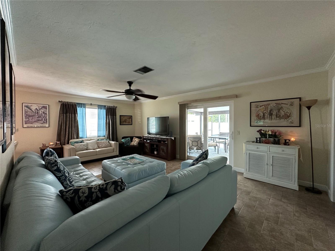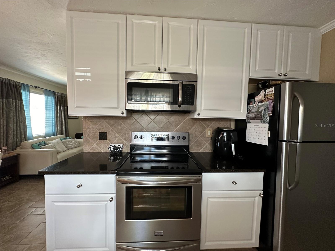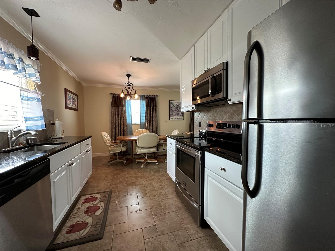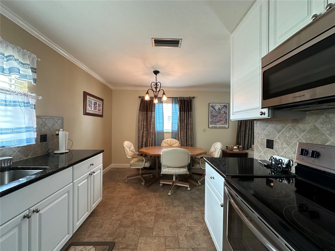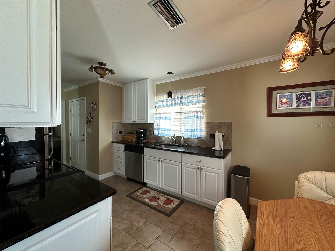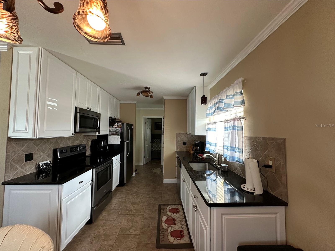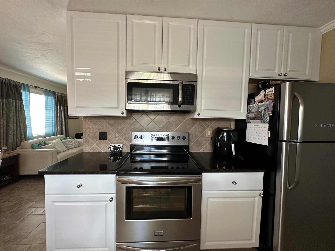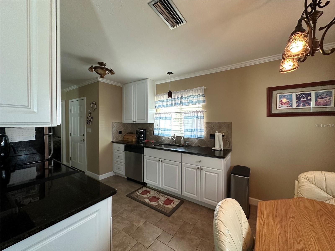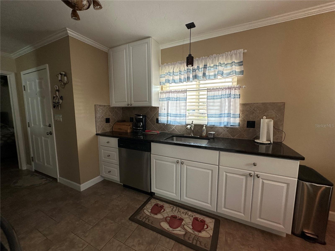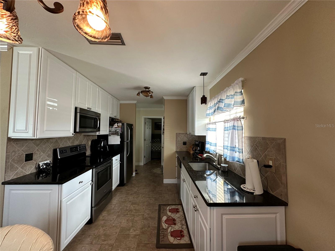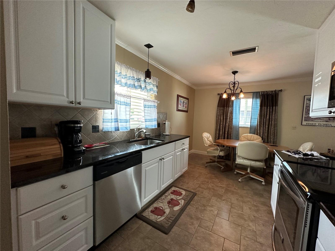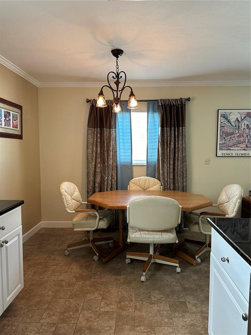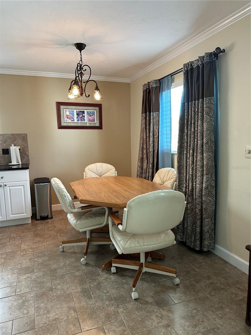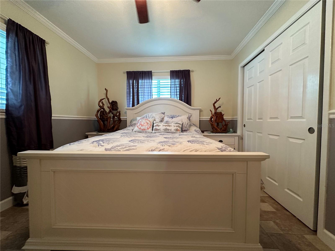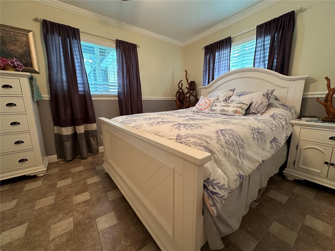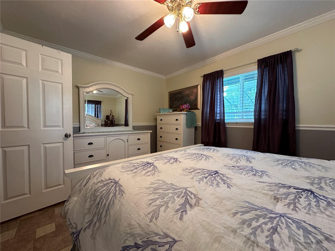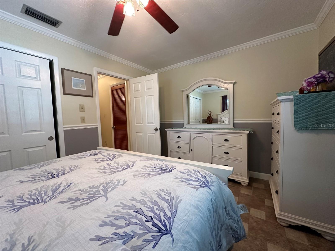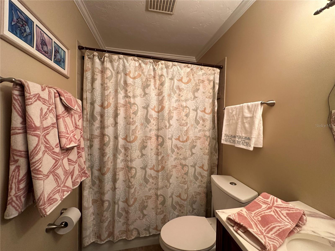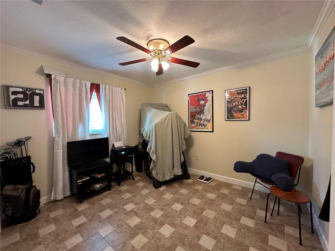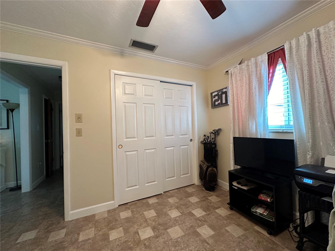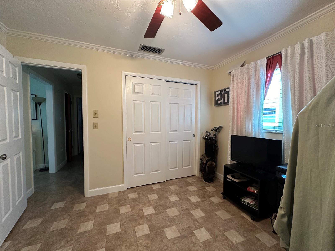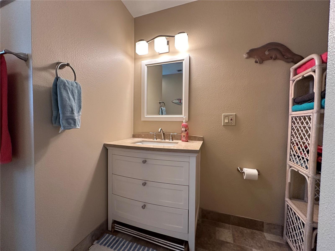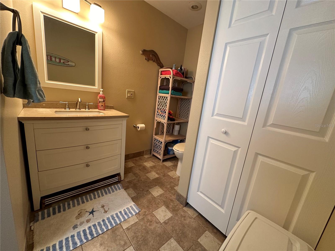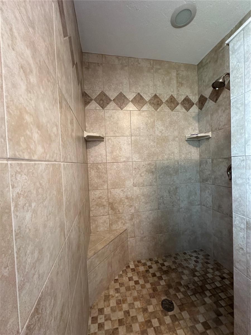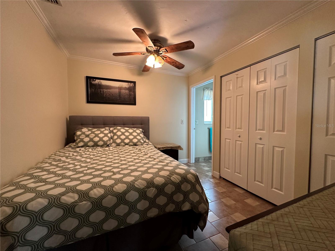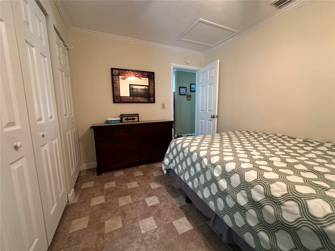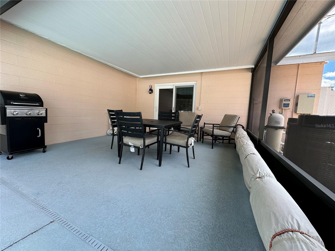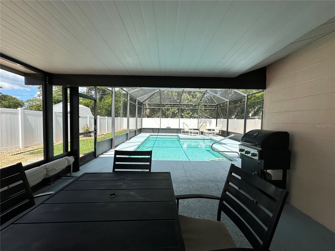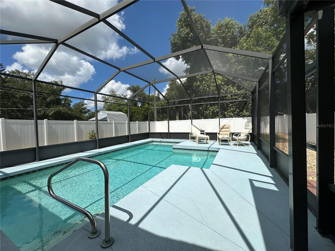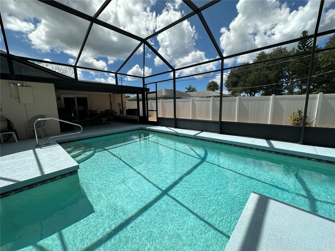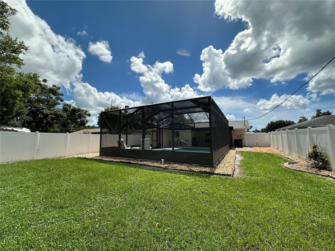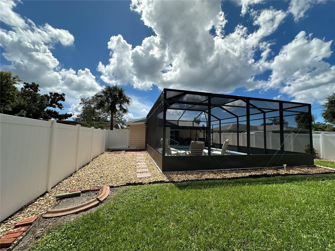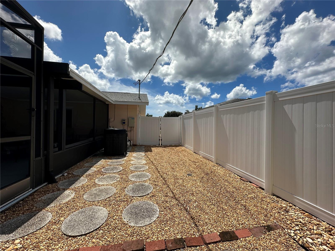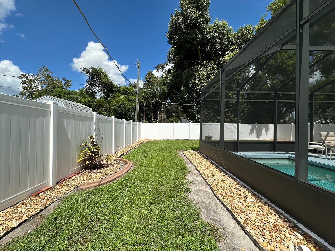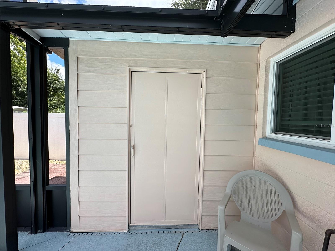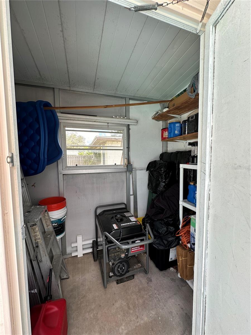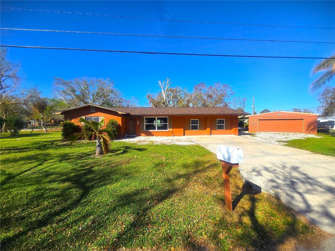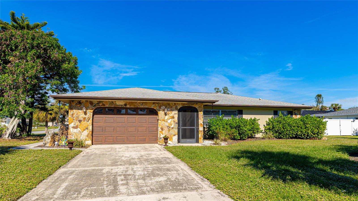Submit an Offer Now!
829 Pineland Avenue, VENICE, FL 34285
Property Photos
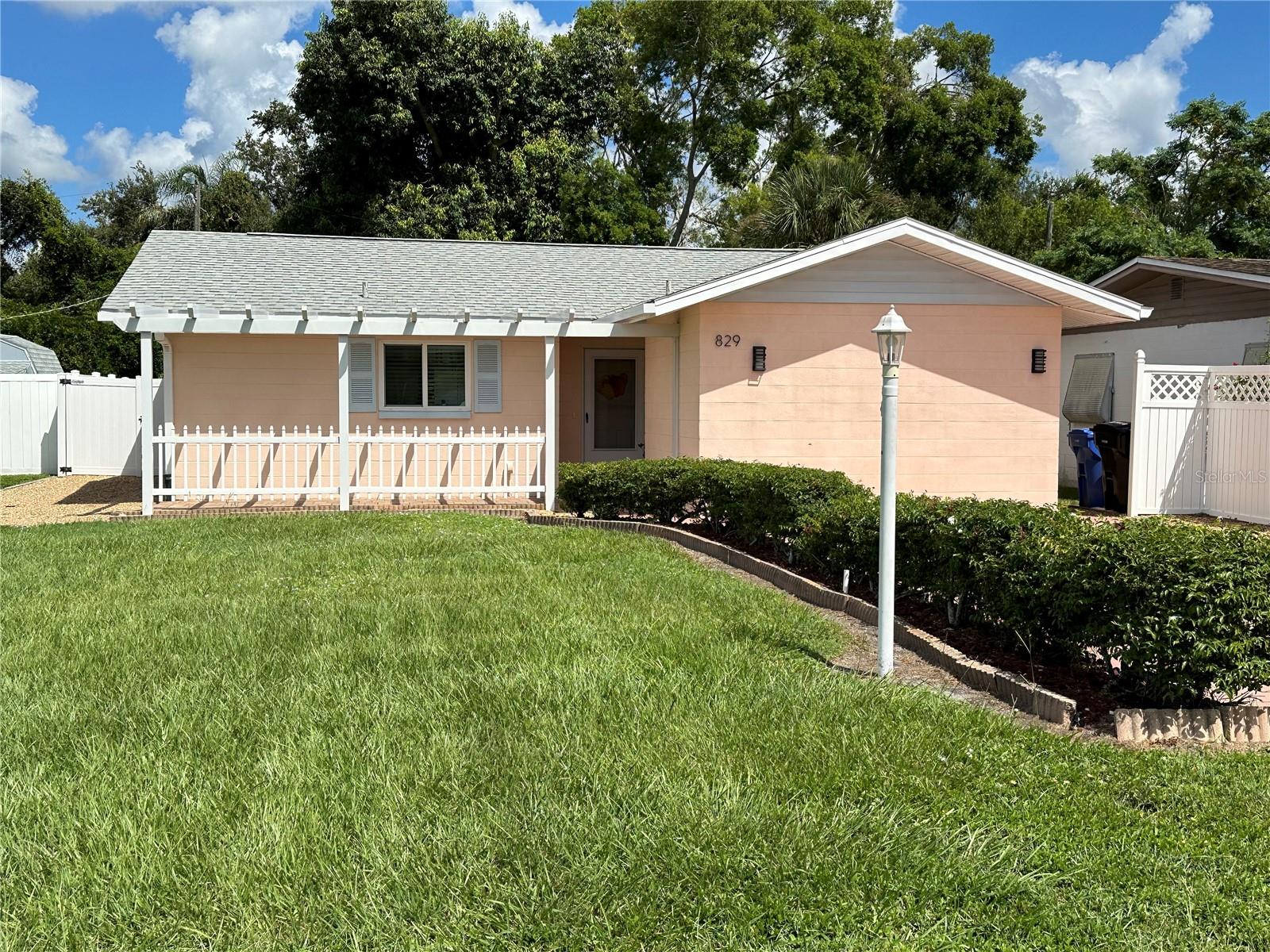
Priced at Only: $444,000
For more Information Call:
(352) 279-4408
Address: 829 Pineland Avenue, VENICE, FL 34285
Property Location and Similar Properties
- MLS#: C7498506 ( Residential )
- Street Address: 829 Pineland Avenue
- Viewed: 6
- Price: $444,000
- Price sqft: $258
- Waterfront: No
- Year Built: 1974
- Bldg sqft: 1720
- Bedrooms: 3
- Total Baths: 2
- Full Baths: 2
- Days On Market: 85
- Additional Information
- Geolocation: 27.0951 / -82.4302
- County: SARASOTA
- City: VENICE
- Zipcode: 34285
- Subdivision: Venice Edgewood Sec Of
- Elementary School: Garden
- Middle School: Venice Area
- High School: Venice Senior
- Provided by: COLDWELL BANKER SUNSTAR REALTY
- Contact: Dawn Driver
- 941-627-3321
- DMCA Notice
-
DescriptionWELCOME HOME!!!! Welcome to your dream beach getaway! From the moment you step inside , you'll feel right at home with it's cozy and inviting atmosphere. This charming 3 bedroom, 2 bathroom pool home is ideally situated just minutes from the sun kissed sands of Venice Beach. Perfect for families, snowbirds or vacationers, this residence features a living area that overlooks the beautiful, sparkling, heated saltwater pool making it perfect for entertaining. The galley kitchen has been updated with white cabinets, granite countertops and SS appliances. Per seller, recent updates include Hurricane Impact Windows and Doors (2015) newer roof (2019), newer hot water heater (2018), newer a/c (2021) and water/sewer pipe relined in 2022. The inviting outdoor space boasts a caged pool, ideal for relaxing after a day at the beach. The seller is offering a Home Warranty for your piece of mind. Enjoy the vibrant local scene, with trendy shops and delicious eateries that are just a short stroll away. Also, close to all amentities, golfing, and our beautiful Gulf Shore Beaches. Embrace the coastal lifestyle in this perfect Venice oasis!
Payment Calculator
- Principal & Interest -
- Property Tax $
- Home Insurance $
- HOA Fees $
- Monthly -
Features
Building and Construction
- Covered Spaces: 0.00
- Exterior Features: Private Mailbox, Sliding Doors
- Fencing: Vinyl
- Flooring: Ceramic Tile
- Living Area: 1268.00
- Roof: Shingle
School Information
- High School: Venice Senior High
- Middle School: Venice Area Middle
- School Elementary: Garden Elementary
Garage and Parking
- Garage Spaces: 0.00
Eco-Communities
- Pool Features: Gunite, Heated, In Ground, Salt Water, Screen Enclosure, Solar Cover
- Water Source: Public
Utilities
- Carport Spaces: 0.00
- Cooling: Central Air
- Heating: Electric, Heat Pump
- Pets Allowed: Yes
- Sewer: Public Sewer
- Utilities: Cable Connected, Electricity Connected
Finance and Tax Information
- Home Owners Association Fee: 0.00
- Net Operating Income: 0.00
- Tax Year: 2023
Other Features
- Appliances: Dishwasher, Dryer, Electric Water Heater, Microwave, Range, Refrigerator, Washer
- Country: US
- Interior Features: Ceiling Fans(s), Solid Surface Counters
- Legal Description: LOT 4 BLK 214 EDGEWOOD SEC OF VENICE
- Levels: One
- Area Major: 34285 - Venice
- Occupant Type: Owner
- Parcel Number: 0410130046
- Zoning Code: RSF3
Similar Properties
Nearby Subdivisions
Amora
Arcata Del Sol
Bayshore Estates
Beach Manor
Beach Manor Villas
Bellagio On Venice Island
Bird Bay I
Bird Bay Ii
Bird Bay Vi
Bird Bay Village
Coco Palms
Country Club Ests
Crown Point
East Gate
East Gate Terrace
East Gate Terrace Corr
East Venice
Golden Beach
Golden Beach Sub
North Edgewood Sec Of Venice
Not Applicable
Pelican Pointe Golf Country C
Pinebrook South
South Venezia Park
Tra Ponti Villaggio
Venezia Park Rep
Venice Edgewood Sec Of
Venice Gardens
Venice Gulf View Sec Of
Venice South Gulf View Sec Of
Villa Grande



