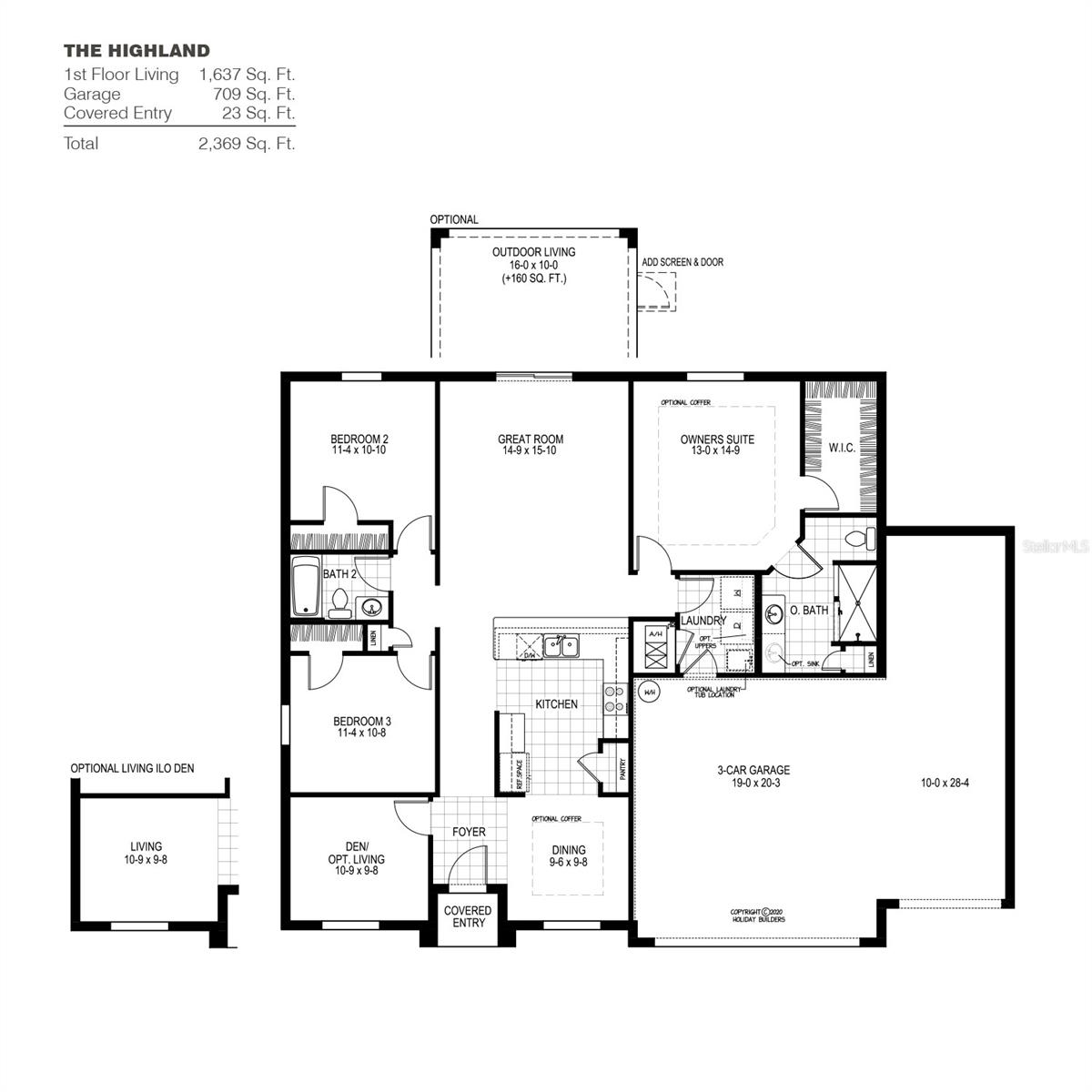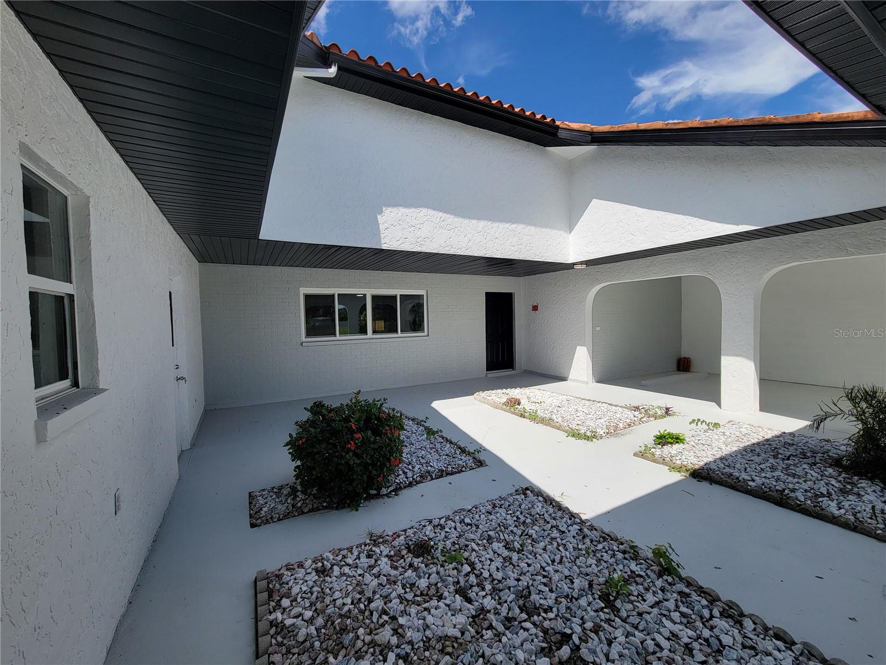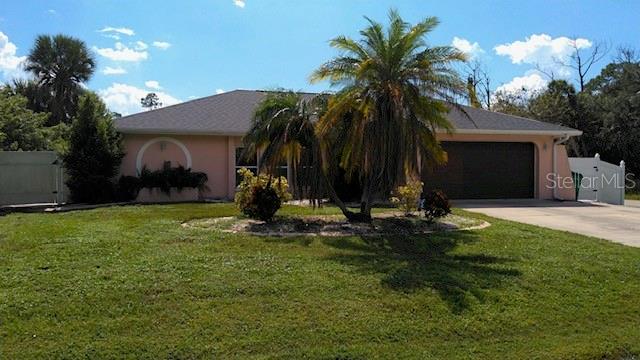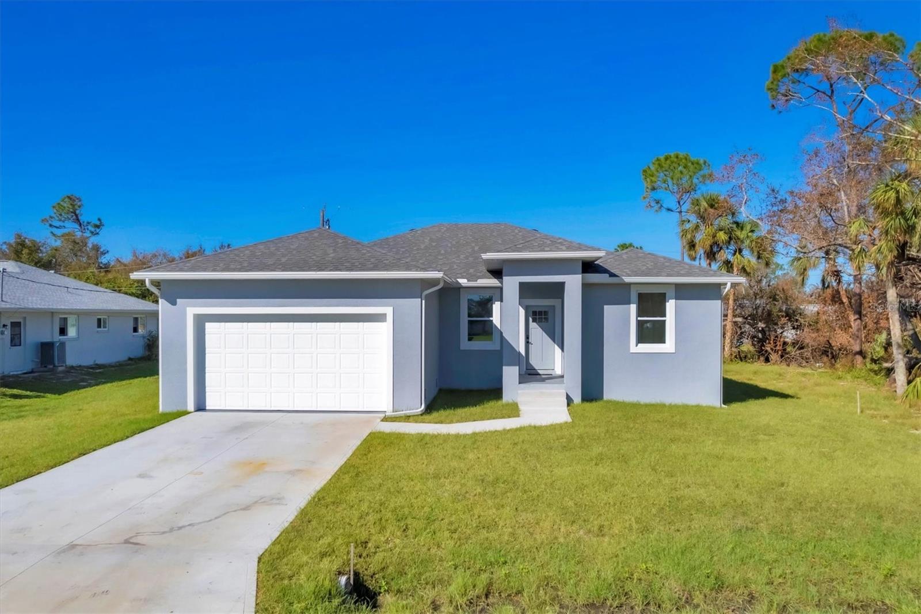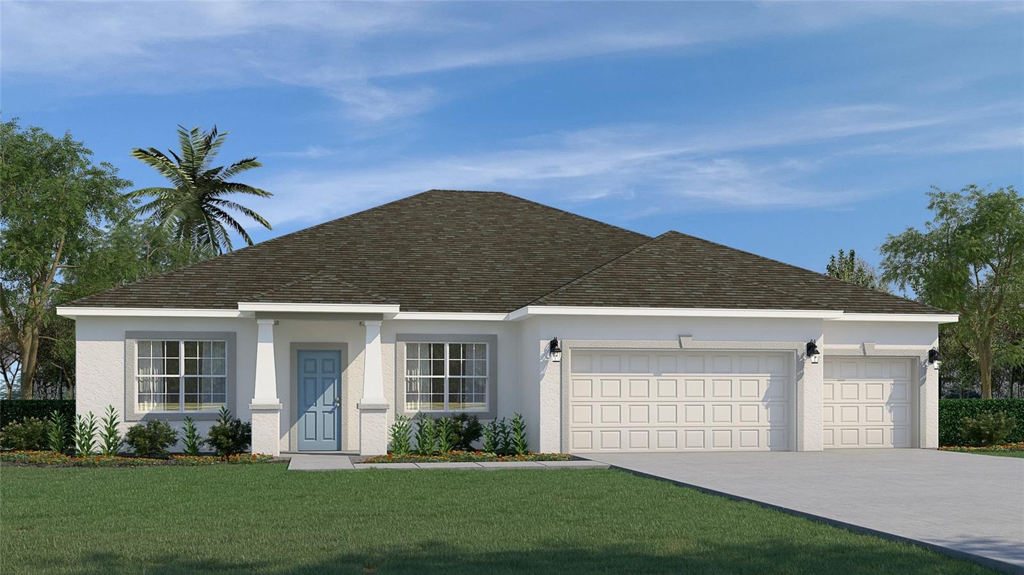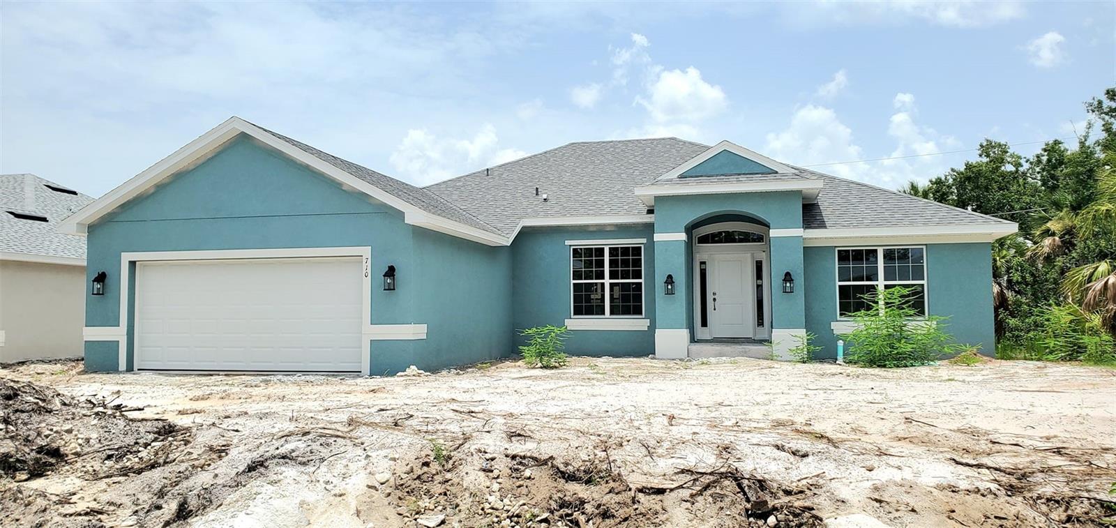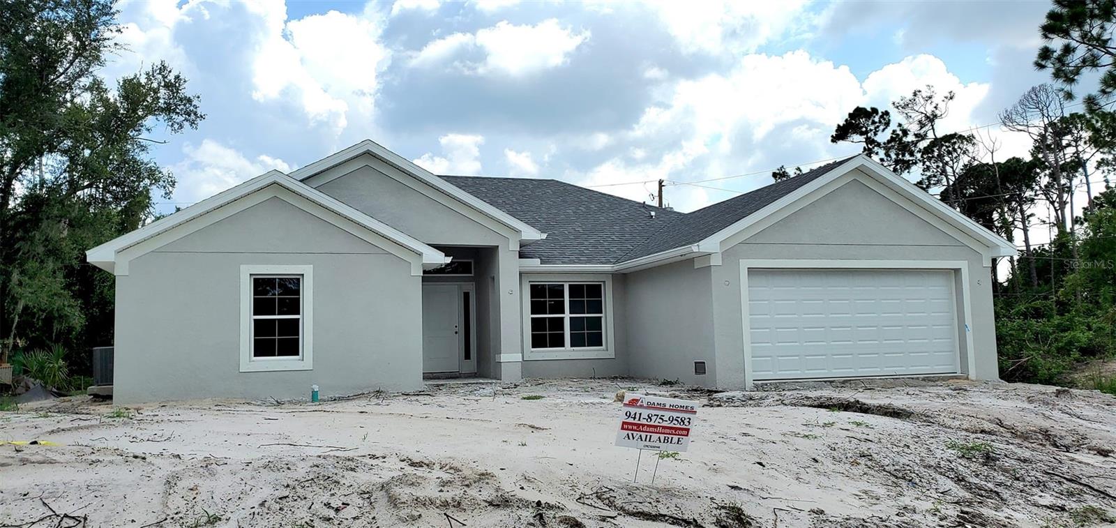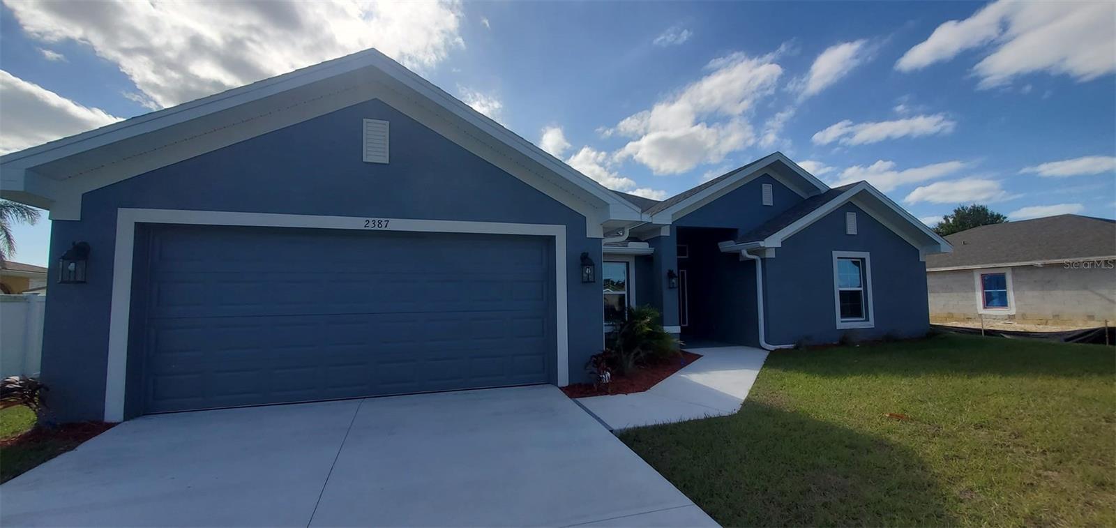Submit an Offer Now!
399 Starborn Street, PORT CHARLOTTE, FL 33948
Property Photos
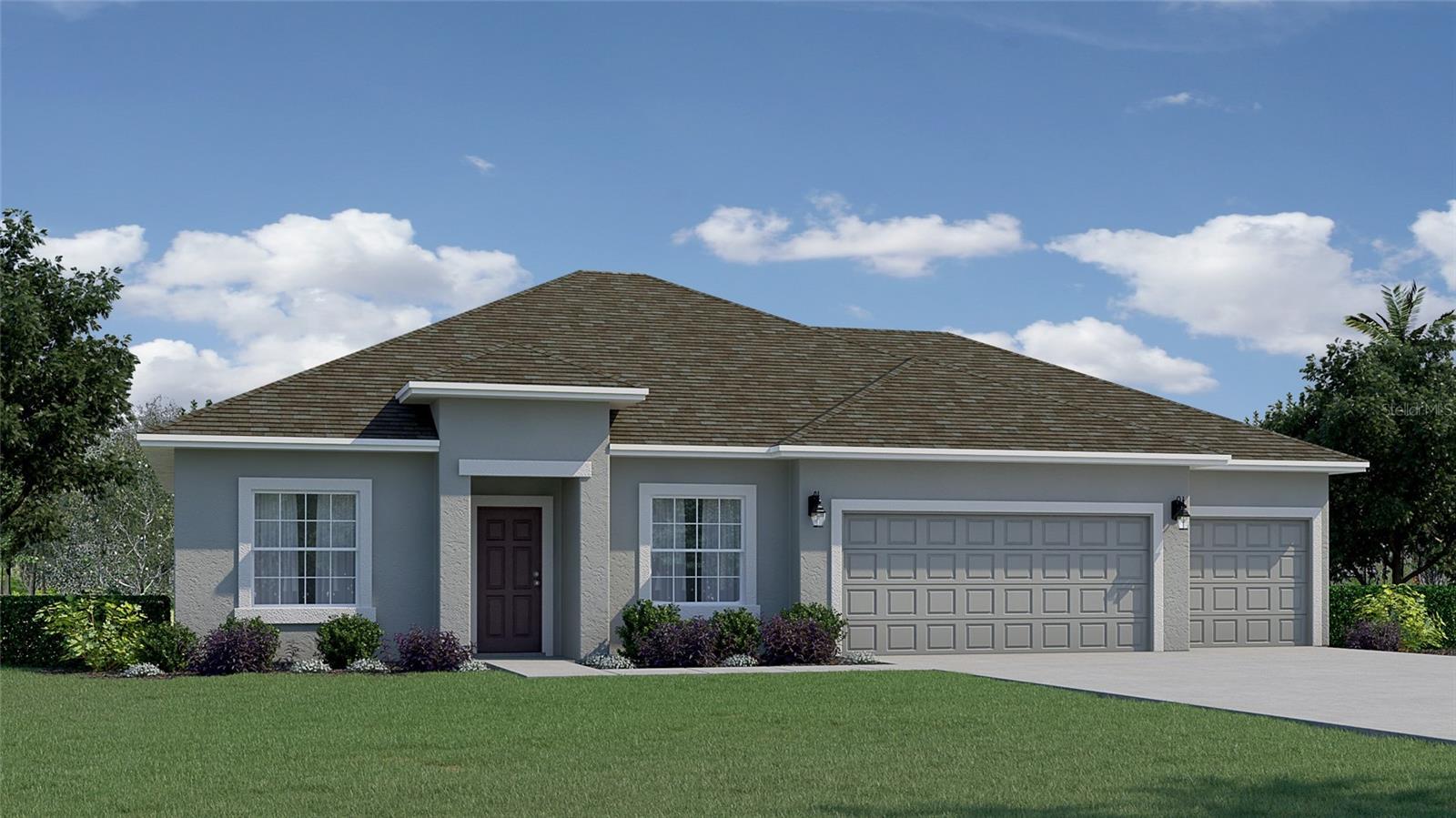
Priced at Only: $378,153
For more Information Call:
(352) 279-4408
Address: 399 Starborn Street, PORT CHARLOTTE, FL 33948
Property Location and Similar Properties
- MLS#: C7499676 ( Residential )
- Street Address: 399 Starborn Street
- Viewed: 6
- Price: $378,153
- Price sqft: $160
- Waterfront: No
- Year Built: 2025
- Bldg sqft: 2369
- Bedrooms: 3
- Total Baths: 2
- Full Baths: 2
- Garage / Parking Spaces: 3
- Days On Market: 27
- Additional Information
- Geolocation: 27.0222 / -82.1532
- County: CHARLOTTE
- City: PORT CHARLOTTE
- Zipcode: 33948
- Subdivision: Port Charlotte Section 14
- Provided by: HOLIDAY BUILDERS GULF COAST
- Contact: Richard Fadil
- 321-610-5940
- DMCA Notice
-
DescriptionUnder Construction. ssive Cornerstone Series with so many included features. The Highland A floorplan offers an impressive exterior with concrete block and decorative textured finish, hurricane rated engineered wood trusses, dimensional shingles and under truss lanai. Beautiful 9'4" high ceilings, 3 " baseboards throughout with a deluxe kitchen with granite countertops. Master suite with tiled bath with glass enclosure and raised vanity with double sinks. Twice the warranty offering with TWO full years of non transferable coverage and a 10 year Limited Structural Warranty. Energy smart features throughout this stunning quality built home.
Payment Calculator
- Principal & Interest -
- Property Tax $
- Home Insurance $
- HOA Fees $
- Monthly -
Features
Building and Construction
- Builder Model: Highland
- Builder Name: Holiday Builders
- Covered Spaces: 0.00
- Exterior Features: Hurricane Shutters
- Flooring: Carpet, Vinyl
- Living Area: 1637.00
- Roof: Shingle
Property Information
- Property Condition: Under Construction
Garage and Parking
- Garage Spaces: 3.00
- Open Parking Spaces: 0.00
Eco-Communities
- Water Source: Well
Utilities
- Carport Spaces: 0.00
- Cooling: Central Air
- Heating: Central, Electric
- Pets Allowed: Yes
- Sewer: Septic Tank
- Utilities: Cable Available, Electricity Available, Water Connected
Finance and Tax Information
- Home Owners Association Fee: 0.00
- Insurance Expense: 0.00
- Net Operating Income: 0.00
- Other Expense: 0.00
- Tax Year: 2023
Other Features
- Appliances: Dishwasher, Disposal, Range
- Country: US
- Furnished: Unfurnished
- Interior Features: Eat-in Kitchen, High Ceilings, Open Floorplan, Solid Surface Counters, Split Bedroom, Walk-In Closet(s)
- Legal Description: PORT CHARLOTTE SEC14 BLK105 LT 17
- Levels: One
- Area Major: 33948 - Port Charlotte
- Occupant Type: Vacant
- Parcel Number: 402206307008
Similar Properties
Nearby Subdivisions
Heritage Oak Park
Heritage Oak Park 01
Heritage Oak Park 02
Heritage Oak Park 03
Heritage Oak Parkheritage Vill
Mcgrath Point Estates
Not Applicable
Peachland
Pebble Creek
Port Charlotte
Port Charlotte C Sec 44
Port Charlotte Div Sec 41
Port Charlotte Sec 008
Port Charlotte Sec 021
Port Charlotte Sec 023
Port Charlotte Sec 031
Port Charlotte Sec 037
Port Charlotte Sec 044
Port Charlotte Sec 079
Port Charlotte Sec 091
Port Charlotte Sec 092
Port Charlotte Sec 101
Port Charlotte Sec 21
Port Charlotte Sec 23
Port Charlotte Sec 37
Port Charlotte Sec 41
Port Charlotte Sec 44
Port Charlotte Sec Cc8
Port Charlotte Sec21
Port Charlotte Sec31
Port Charlotte Sec8
Port Charlotte Section 14
Port Charlotte Section 21
Port Charlotte Section 31
Port Charlotte Section 8
Port Charlotte Section 87
Port Charlotte Sub
Port Charlotte Sub Sec 23
Port Charlotte Sub Sec 41
Port Charlotted Sec 23
Port Port Charlotte Sec 37
Punta Gorda
South Bayview Estates



