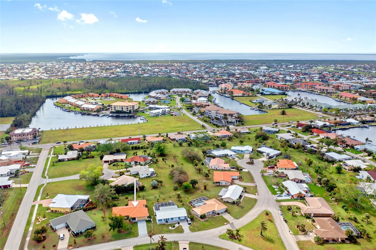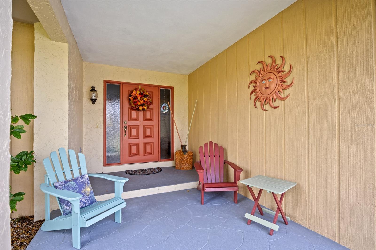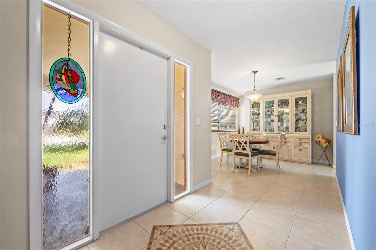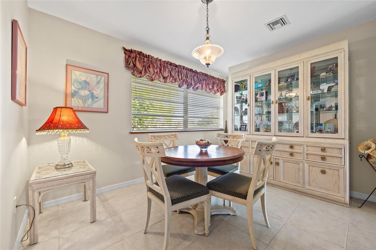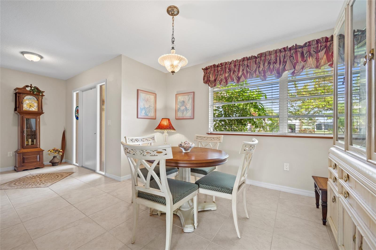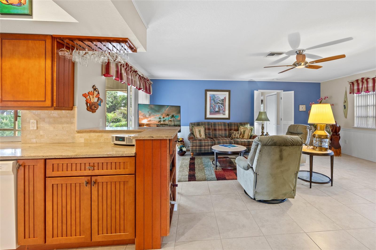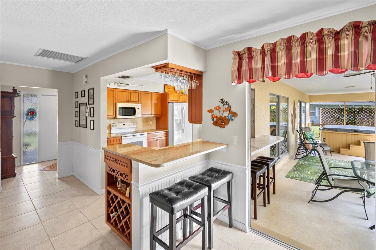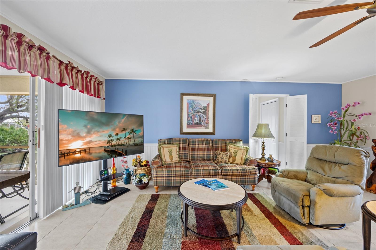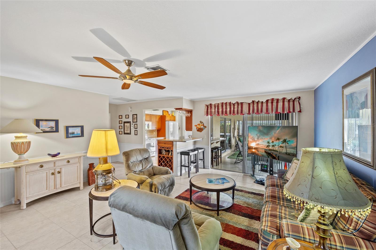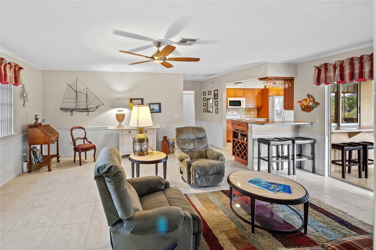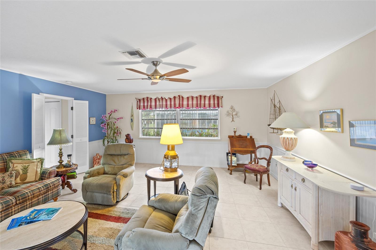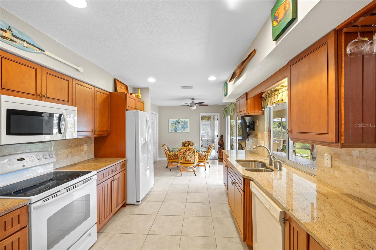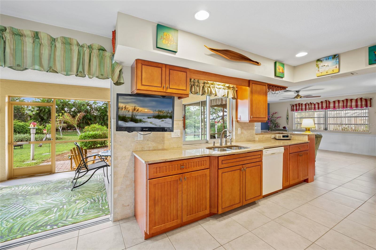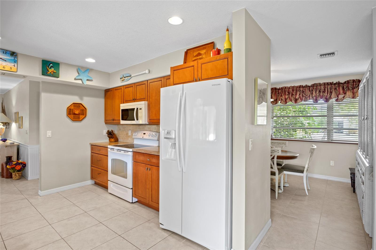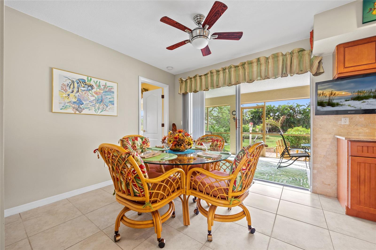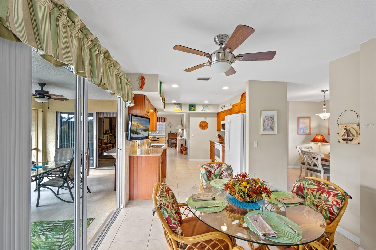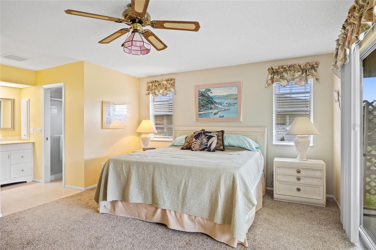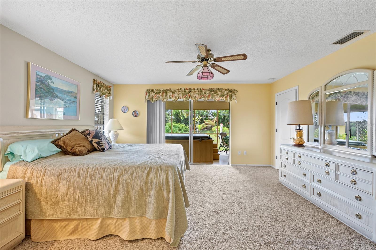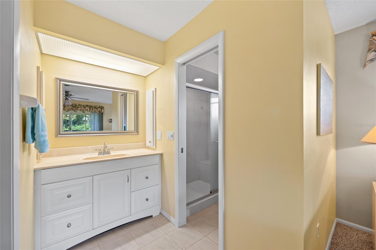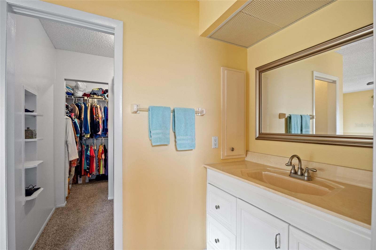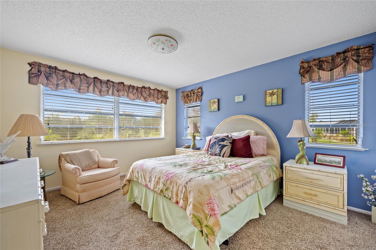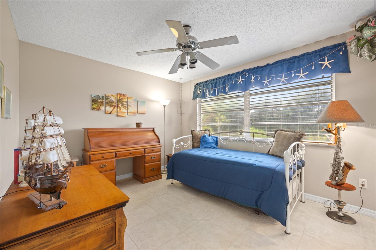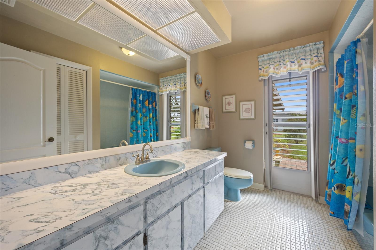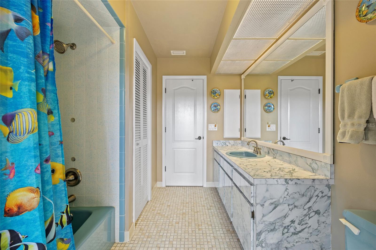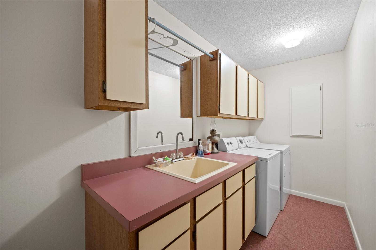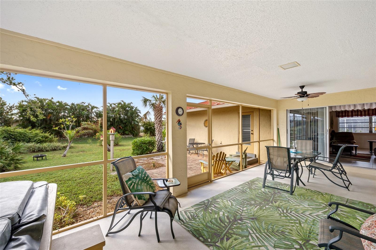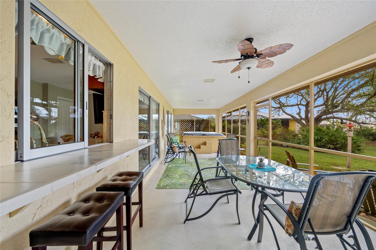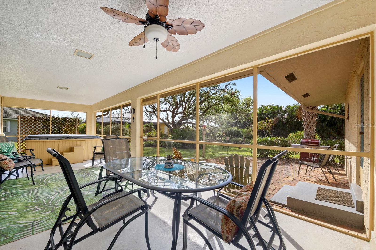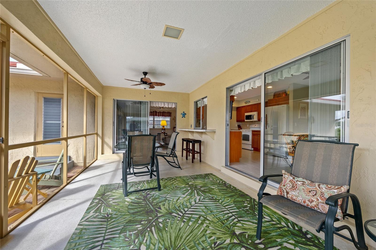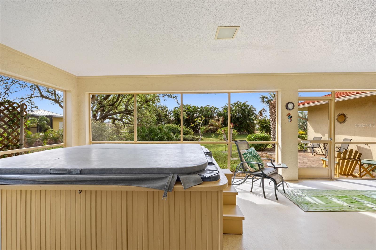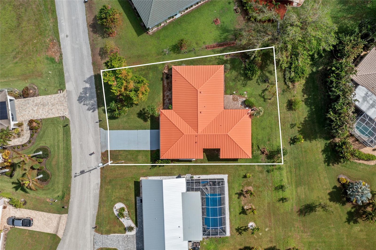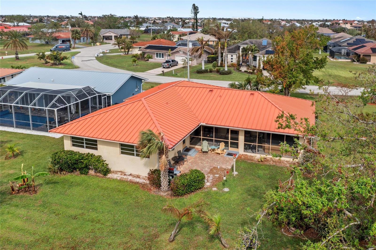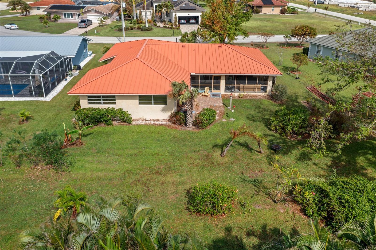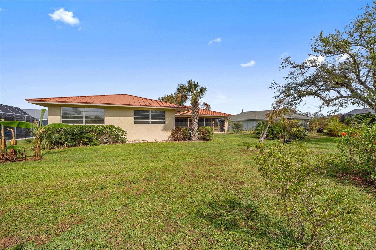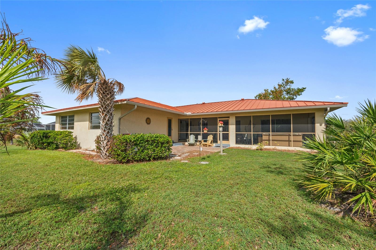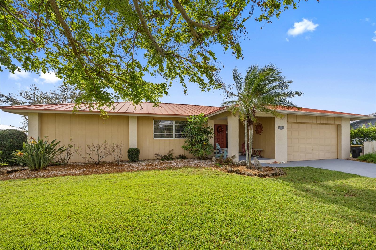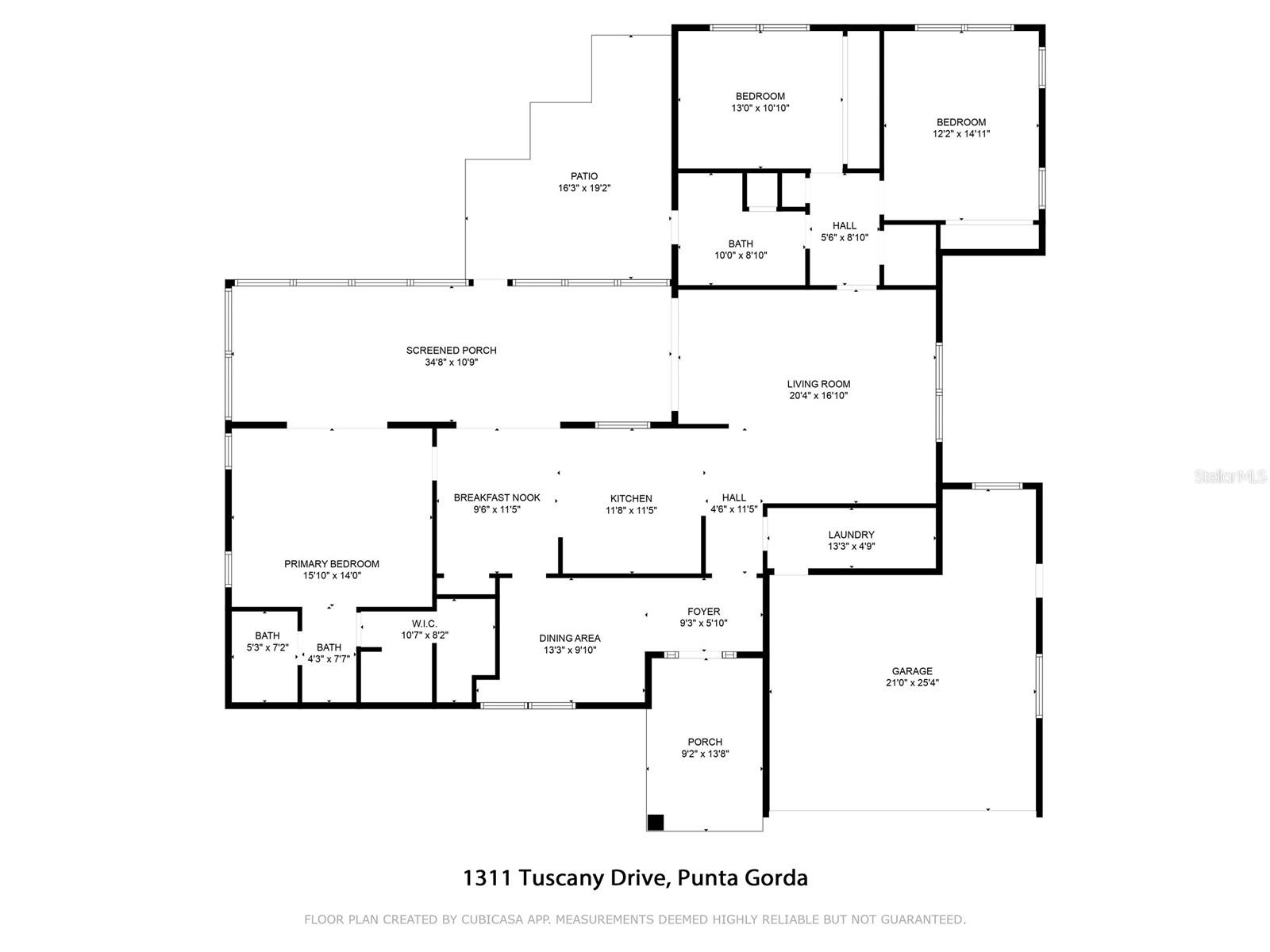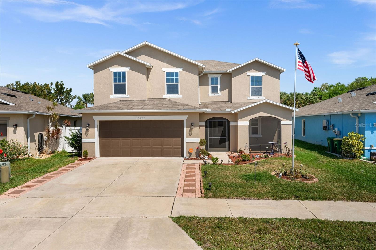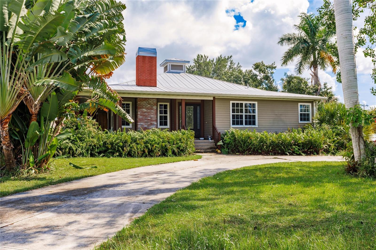Submit an Offer Now!
1311 Tuscany Drive, PUNTA GORDA, FL 33950
Property Photos
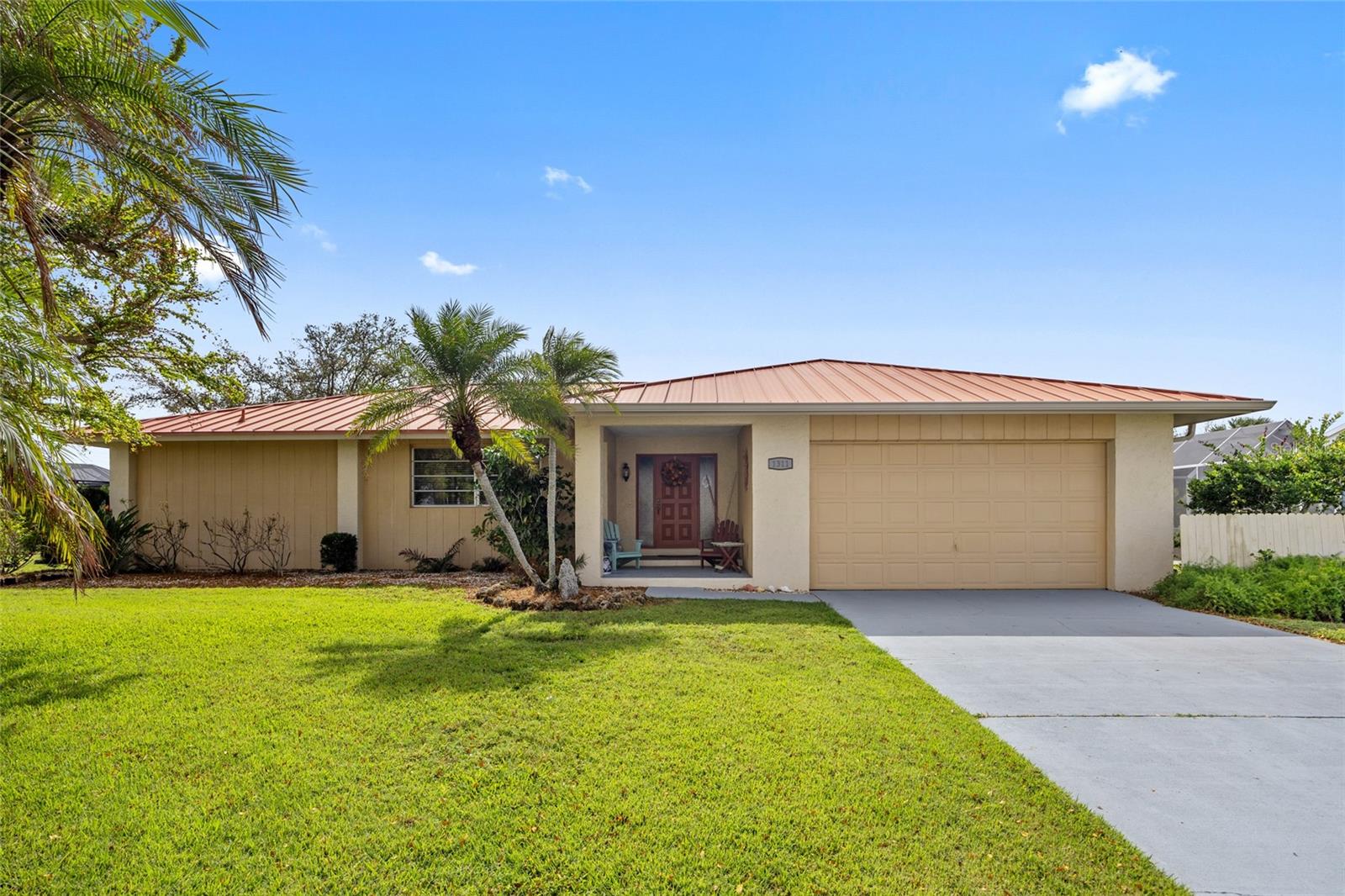
Priced at Only: $359,990
For more Information Call:
(352) 279-4408
Address: 1311 Tuscany Drive, PUNTA GORDA, FL 33950
Property Location and Similar Properties
- MLS#: C7499970 ( Residential )
- Street Address: 1311 Tuscany Drive
- Viewed: 3
- Price: $359,990
- Price sqft: $122
- Waterfront: No
- Year Built: 1978
- Bldg sqft: 2954
- Bedrooms: 3
- Total Baths: 2
- Full Baths: 2
- Garage / Parking Spaces: 2
- Days On Market: 13
- Additional Information
- Geolocation: 26.9114 / -82.0598
- County: CHARLOTTE
- City: PUNTA GORDA
- Zipcode: 33950
- Subdivision: Punta Gorda Isles Sec 14
- Elementary School: Sallie Jones Elementary
- Middle School: Punta Gorda Middle
- High School: Charlotte High
- Provided by: COMPASS FLORIDA
- Contact: Brian Helgemo
- 941-205-8478
- DMCA Notice
-
DescriptionONE OF THE BEST PRICED HOMES IN PUNTA GORDA ILSES! NO FLOODING FROM ANY STORMS. Beautifully maintained 3 bedroom, 2 bath, 2 car garage greenbelt home perfectly situated close to historic downtown Punta Gorda, offering a great location for those who love to explore. Step inside to discover a spacious floor plan with a neutral dcor that complements the tile flooring throughout. Large windows and sliders flood the home with natural light, creating a warm and inviting atmosphere. The formal dining room is perfect for hosting dinners, while the large living room provides ample space for relaxation. The kitchen is a chef's delight, featuring ample cabinetry, granite countertops, and a convenient pass through window to the lanai. Enjoy casual meals in the dining area, which opens up to the lanai through a slider. The primary suite is a true retreat, with access to the lanai, a walk in closet, and a private bath complete with a separate vanity and walk in shower. The split floor plan ensures privacy, with a separate wing housing two guest bedrooms and a full bath with lanai access. The outdoor entertaining area is a peaceful oasis, featuring a large covered screened lanai with a spa and an outdoor paver patio, perfect for grilling and hosting family and friends. Enjoy the serene views of the greenbelt with mature trees, providing a tranquil backdrop. Additional features include for your convenience an inside laundry room with a sink and cabinetry for extra storage, metal roof, all plumbing has been replaced plus north facing orientation offers exceptional cool breezes. Take advantage of the nearby biking paths to downtown Punta Gorda, where you can enjoy beautiful waterfront parks, Fishermens Village, fine dining, shopping, community events, and world class boating and fishing. This home is not just a place to live; it's a lifestyle waiting for you to embrace! Dont miss this opportunity! Schedule your private showing today!
Payment Calculator
- Principal & Interest -
- Property Tax $
- Home Insurance $
- HOA Fees $
- Monthly -
Features
Building and Construction
- Covered Spaces: 0.00
- Exterior Features: Irrigation System, Private Mailbox, Rain Gutters, Sliding Doors
- Flooring: Carpet, Ceramic Tile
- Living Area: 1835.00
- Roof: Metal
Land Information
- Lot Features: Landscaped, Paved
School Information
- High School: Charlotte High
- Middle School: Punta Gorda Middle
- School Elementary: Sallie Jones Elementary
Garage and Parking
- Garage Spaces: 2.00
- Open Parking Spaces: 0.00
- Parking Features: Driveway, Garage Door Opener, Workshop in Garage
Eco-Communities
- Water Source: Public
Utilities
- Carport Spaces: 0.00
- Cooling: Central Air
- Heating: Electric
- Pets Allowed: Yes
- Sewer: Public Sewer
- Utilities: Cable Connected, Electricity Connected, Sewer Connected, Water Connected
Finance and Tax Information
- Home Owners Association Fee: 300.00
- Insurance Expense: 0.00
- Net Operating Income: 0.00
- Other Expense: 0.00
- Tax Year: 2023
Other Features
- Appliances: Dishwasher, Disposal, Dryer, Microwave, Range, Refrigerator, Washer
- Association Name: GFS Business Services/Section 14 POA
- Association Phone: 941-639-1142
- Country: US
- Furnished: Negotiable
- Interior Features: Ceiling Fans(s), Open Floorplan, Primary Bedroom Main Floor, Split Bedroom, Stone Counters, Thermostat, Walk-In Closet(s), Window Treatments
- Legal Description: PGI 014 0167 0002 PUNTA GORDA ISLES SEC 14 REPLAT BLK 167 LT 2 554/327 664/194 785/174-5 954/1860 1214/1434 1302/617 1584/333 DC1643/1979 1656/62 AFF1657/59 AFF1657/61 1992/1268 UNREC DC-JDL DC3695/732-JGL PR12-1516 LOA3695/1982 3705/1387 37
- Levels: One
- Area Major: 33950 - Punta Gorda
- Occupant Type: Owner
- Parcel Number: 412213256008
- View: Park/Greenbelt
- Zoning Code: GS-3.5
Similar Properties
Nearby Subdivisions
Addisons Sub
Allapatchee Manor
Allapatchee Shores
Aqui Estate
Bay Shore
Bella Lago
Blocksome
Boca Lago
Burnt Store Golf Villas
Burnt Store Isles
Charlotte Park
Charlotte Park Sec 03
Citypunta Gorda
Clays Sub
Coral Ridge Estates
Creekside
Creekside Ph 3
Dockside Ph 02 Bldg D
Eagle Point Mhp
El Palmetto
Emerald Pointe Villas Ph 02
Emerald Pointe Villas Ph 03
Evertons
Forest Park
Fountain Court
Golf Course Villas Ph 04 Bldg
Harbor Lading Ph 02 Bldg 02
Harbor Landing
Harbor Landing Condo
Harborside Villas Bldg 01
La Punta Park
Lake Emma
Mondovi Bay Villas 01 Ph 02 Bl
Not Applicable
Outlook Cove
Padre Isles Ph 02 Bldg 02
Paradise Garden Villas 02
Pinecrest
Point West
Punta Forda Isles Sec 12
Punta Gorda
Punta Gorda Isles
Punta Gorda Isles Isles Cove
Punta Gorda Isles Sec 02
Punta Gorda Isles Sec 03
Punta Gorda Isles Sec 04
Punta Gorda Isles Sec 05
Punta Gorda Isles Sec 06
Punta Gorda Isles Sec 07
Punta Gorda Isles Sec 07a
Punta Gorda Isles Sec 08
Punta Gorda Isles Sec 10
Punta Gorda Isles Sec 11
Punta Gorda Isles Sec 12
Punta Gorda Isles Sec 14
Punta Gorda Isles Sec 15
Punta Gorda Isles Sec 17
Punta Gorda Isles Sec 4
Punta Gorda Isles Sec 5
Punta Gorda Isles Sec 6
Punta Gorda Isles Sec 7
Punta Gorda Isles Sec 9b
Puta Gorda Isles Sec 06
Recreation Park
Rio Villa Lakes
S Highlands
Seagrass
Seahaven
Seamans Point
Three Stags
Trabues Add
Tuscany Isles
Tuscany Villas
Villa Grande At Burnt Store Is
Villa Grandeburnt Store Isles
Villas Bal Habor Ph 01
Villas Burnt Store Isles 01
Vizcaya At Burnt Store Isles
Waterford Estates
Waterford Estates Ph 2b 2c
Waterway Colony
Windmill Village
Windward Isle
Windward Isles
Woods 2nd Add
Wychewood Shores



