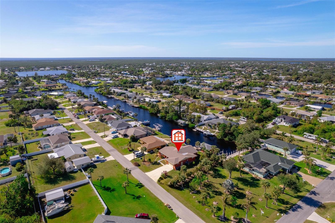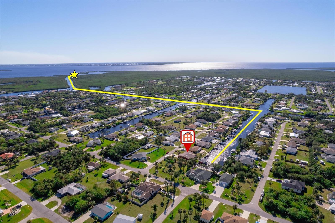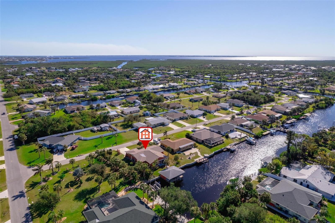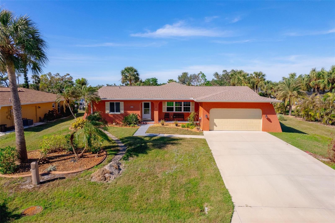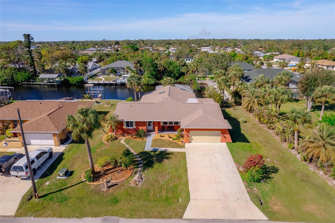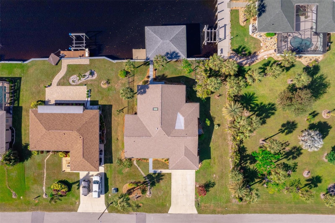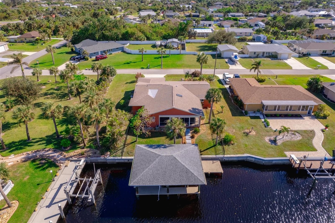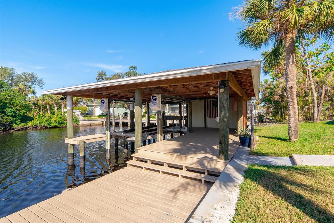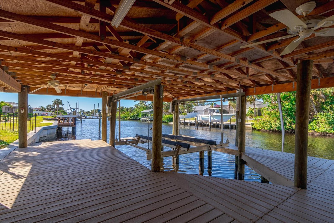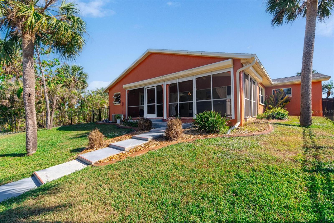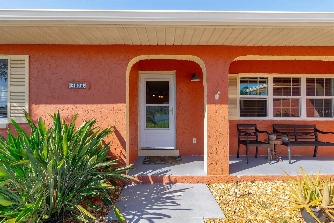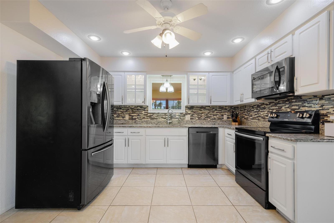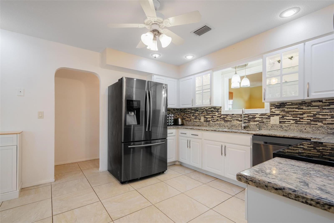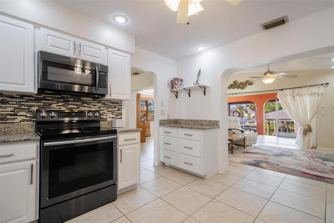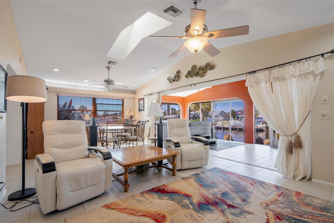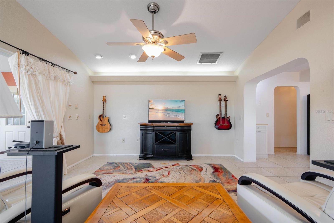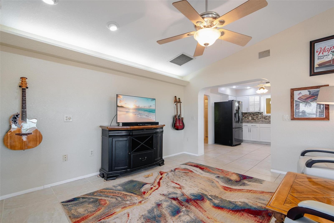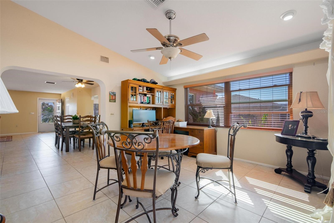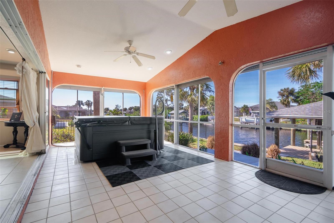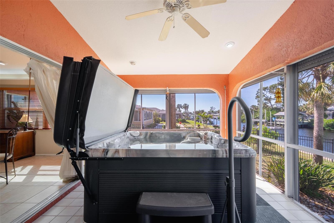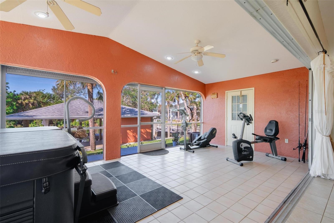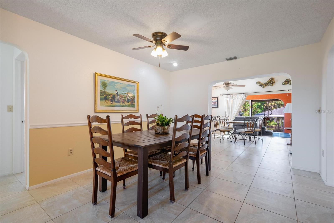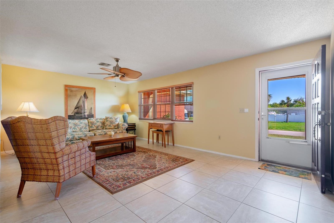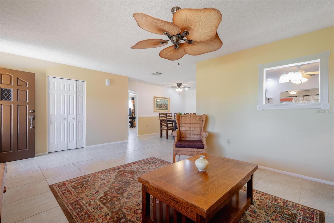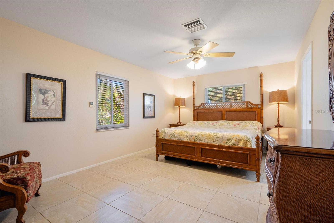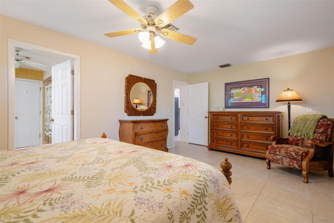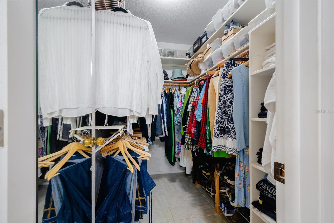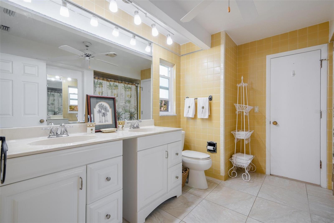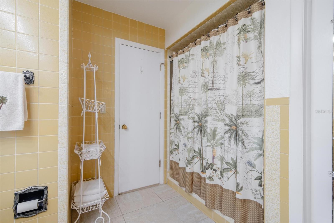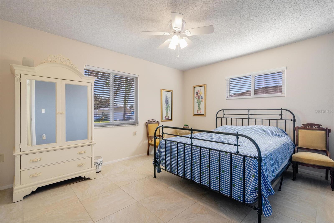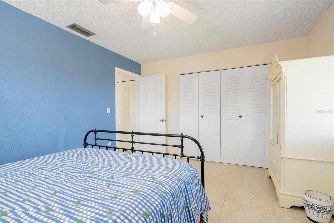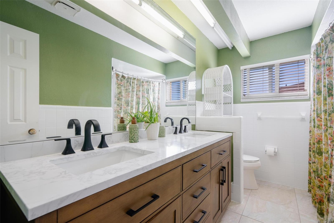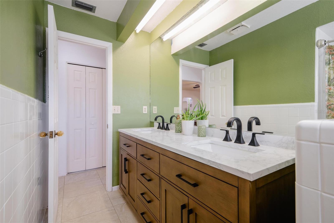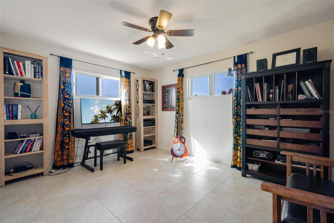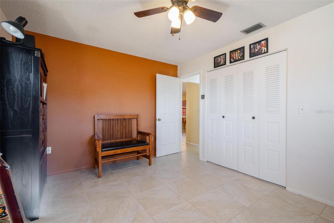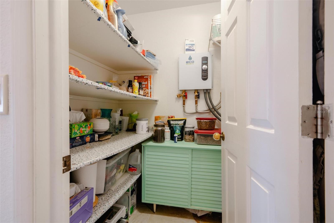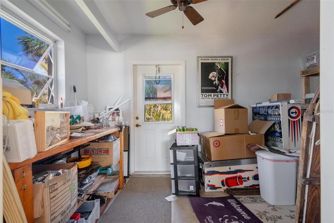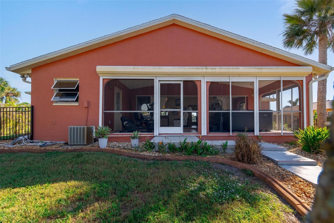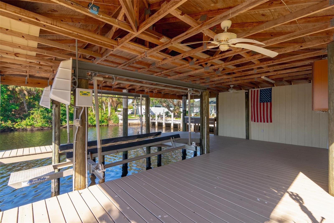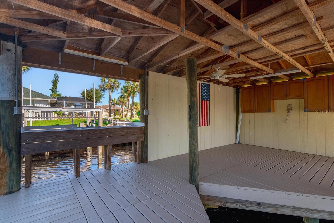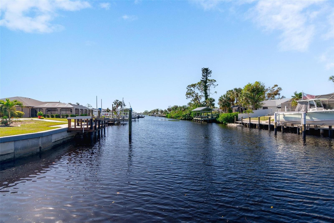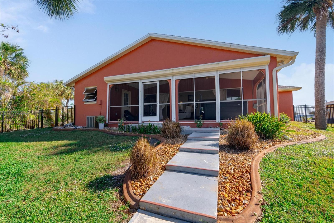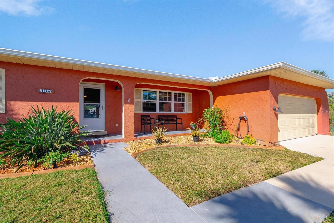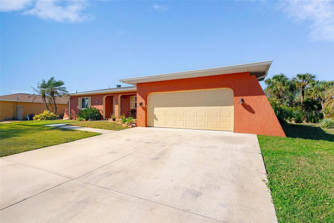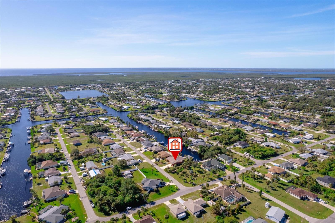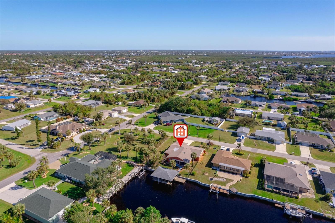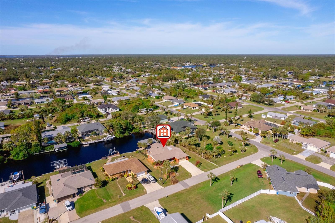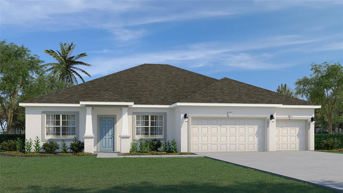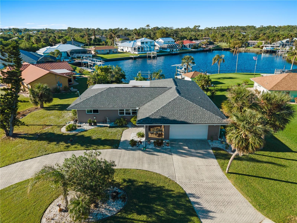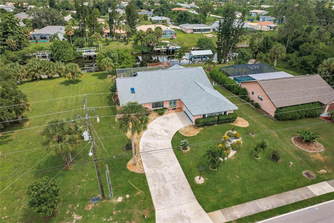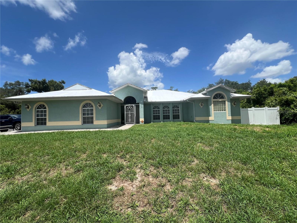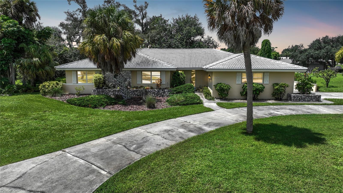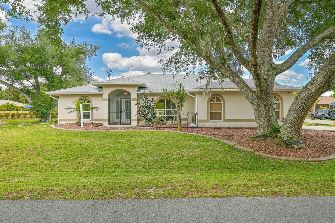Submit an Offer Now!
4526 Wynkoop Circle, PORT CHARLOTTE, FL 33948
Property Photos
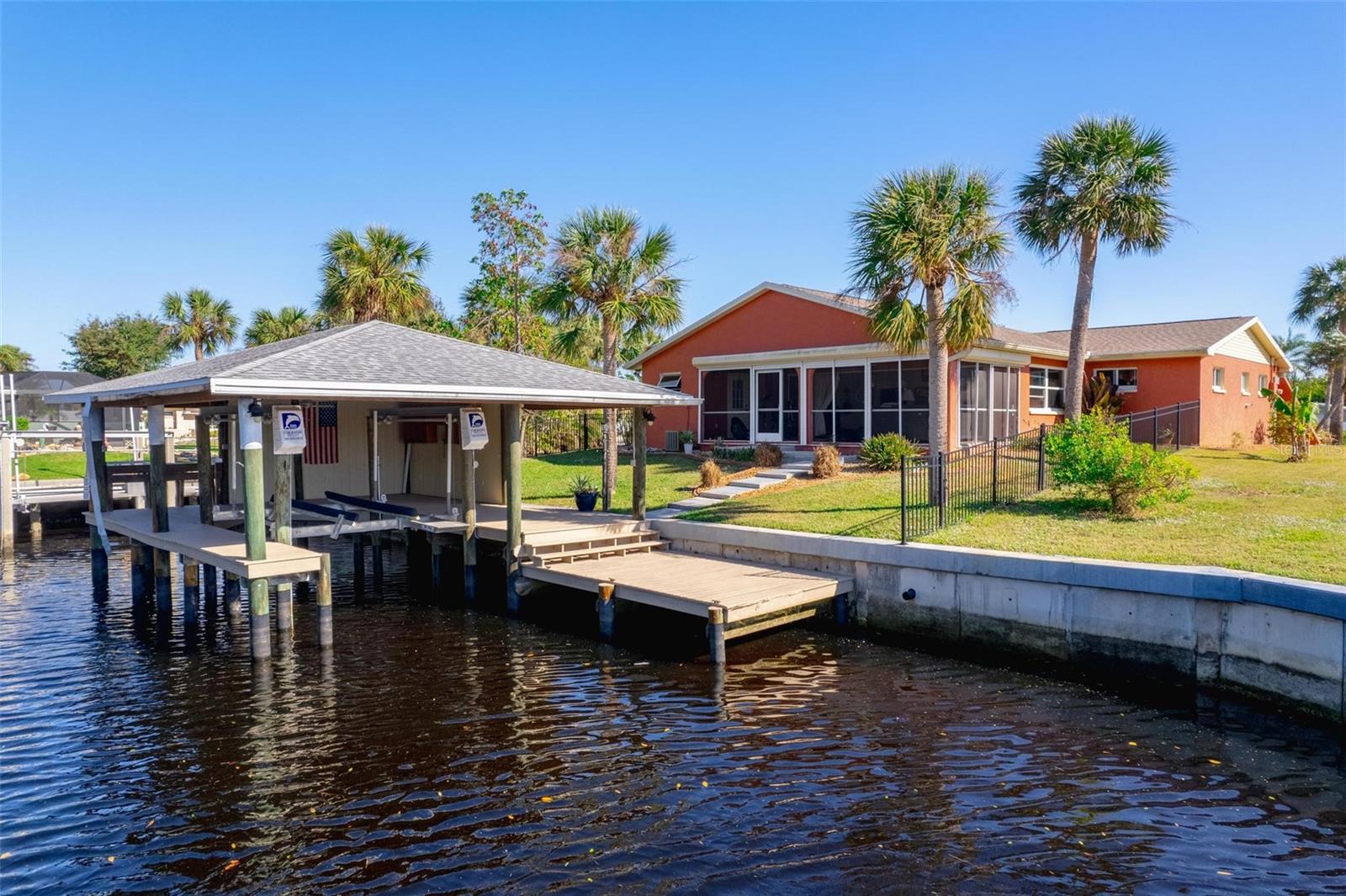
Priced at Only: $499,000
For more Information Call:
(352) 279-4408
Address: 4526 Wynkoop Circle, PORT CHARLOTTE, FL 33948
Property Location and Similar Properties
- MLS#: C7500319 ( Residential )
- Street Address: 4526 Wynkoop Circle
- Viewed: 3
- Price: $499,000
- Price sqft: $162
- Waterfront: Yes
- Wateraccess: Yes
- Waterfront Type: Canal - Saltwater
- Year Built: 1975
- Bldg sqft: 3082
- Bedrooms: 3
- Total Baths: 2
- Full Baths: 2
- Garage / Parking Spaces: 2
- Days On Market: 45
- Additional Information
- Geolocation: 26.9651 / -82.1366
- County: CHARLOTTE
- City: PORT CHARLOTTE
- Zipcode: 33948
- Subdivision: Port Charlotte Sec 037
- Elementary School: Meadow Park Elementary
- Middle School: Murdock Middle
- High School: Port Charlotte High
- Provided by: COLDWELL BANKER REALTY
- Contact: Terry Arculus
- 941-639-0090

- DMCA Notice
-
DescriptionNO damage or flooding from hurricanes Milton or Helen. It's only a 15 minute boat ride to the harbor at no wake speed! Enjoy boating at it's finest from your boathouse with fish cleaning station, water & electric, 7,000 lb boat lift (able to be increased) a wraparound dock, and concrete seawall. Relaxing in the luxurious hottub on the enclosed lanai is so enjoyable due to sliding doors that "pocket" into the wall of the great room, and electric roll down shutters on the exterior keep the temperature comfortable. The great room with dinette area, the living room, and the dining area encompass the kitchen, which is updated with granite countertops, newer cabinets, and a tile backsplash. A walk in pantry, large hall linen closet, an air conditioned workshop with an outside entrance, and 30 amp RV service on the side of the house make everyday living convenient. The same large tile flows seamlessly through the floors of the house. The ROOF was replaced in 2023. The garage doors have hurricane bracing, and all windows are Impact hurricane rated except in the storage room off of the sun porch. A new HVAC in 2023 cools the living room, dining room, two guest bedrooms and the hall bath, and can be connected to the HVAC system for the great room, storage room, and primary bedroom and bath. In 2023 an Ecosmart on demand water heater was installed which can heat two showers and the dishwasher at once. Both bathrooms in this split floor plan have dual sinks. The spacious primary bedroom has a walk in closet and easy access to the laundry area. The whole backyard is metal fenced, and the fruit trees are a delight. Underground power lines were just installed! A warranty for plumbing, electric and HVAC is transferable. Except for a few items, all furnishings and housewares are available at a negotiated price.
Payment Calculator
- Principal & Interest -
- Property Tax $
- Home Insurance $
- HOA Fees $
- Monthly -
Features
Building and Construction
- Covered Spaces: 0.00
- Exterior Features: Hurricane Shutters, Private Mailbox, Sliding Doors, Storage
- Fencing: Fenced
- Flooring: Tile
- Living Area: 2154.00
- Other Structures: Boat House, Storage
- Roof: Shingle
Land Information
- Lot Features: FloodZone, Landscaped, Paved
School Information
- High School: Port Charlotte High
- Middle School: Murdock Middle
- School Elementary: Meadow Park Elementary
Garage and Parking
- Garage Spaces: 2.00
- Open Parking Spaces: 0.00
- Parking Features: Driveway
Eco-Communities
- Water Source: Public
Utilities
- Carport Spaces: 0.00
- Cooling: Central Air
- Heating: Central, Electric
- Pets Allowed: Yes
- Sewer: Public Sewer
- Utilities: Electricity Connected, Public, Sewer Connected, Water Connected
Finance and Tax Information
- Home Owners Association Fee: 0.00
- Insurance Expense: 0.00
- Net Operating Income: 0.00
- Other Expense: 0.00
- Tax Year: 2023
Other Features
- Appliances: Dishwasher, Disposal, Dryer, Electric Water Heater, Microwave, Range, Refrigerator, Washer
- Country: US
- Interior Features: Open Floorplan, Primary Bedroom Main Floor, Split Bedroom, Stone Counters, Thermostat, Walk-In Closet(s)
- Legal Description: Lot 75, Block 2148, Port Charlotte Subdivision, Section 37, according to the map or plat thereof, as recorded in Plat Book 5, Pages(s) 41A through 41H, inclusive, of the Public Records of Charlotte County, Florida
- Levels: One
- Area Major: 33948 - Port Charlotte
- Occupant Type: Owner
- Parcel Number: 402229305012
- Style: Florida
- View: Water
- Zoning Code: RSF3.5
Similar Properties
Nearby Subdivisions
Heritage Oak Park
Heritage Oak Park 01
Heritage Oak Park 03
Heritage Oak Parkheritage Vill
Heritage Oak Parkwaters Edge V
Not Applicable
Peachland
Pebble Creek
Port Charlotte
Port Charlotte C Sec 44
Port Charlotte Div Sec 41
Port Charlotte Sec 008
Port Charlotte Sec 021
Port Charlotte Sec 023
Port Charlotte Sec 031
Port Charlotte Sec 037
Port Charlotte Sec 044
Port Charlotte Sec 079
Port Charlotte Sec 092
Port Charlotte Sec 101
Port Charlotte Sec 21
Port Charlotte Sec 23
Port Charlotte Sec 37
Port Charlotte Sec 41
Port Charlotte Sec 44
Port Charlotte Sec 79
Port Charlotte Sec Cc8
Port Charlotte Sec21
Port Charlotte Sec23
Port Charlotte Sec31
Port Charlotte Sec8
Port Charlotte Section 14
Port Charlotte Section 21
Port Charlotte Section 87
Port Charlotte Sub
Port Charlotte Sub Sec 23
Port Charlotted Sec 23
Port Port Charlotte Sec 37
Punta Gorda
Rocksedge
South Bayview Estates



