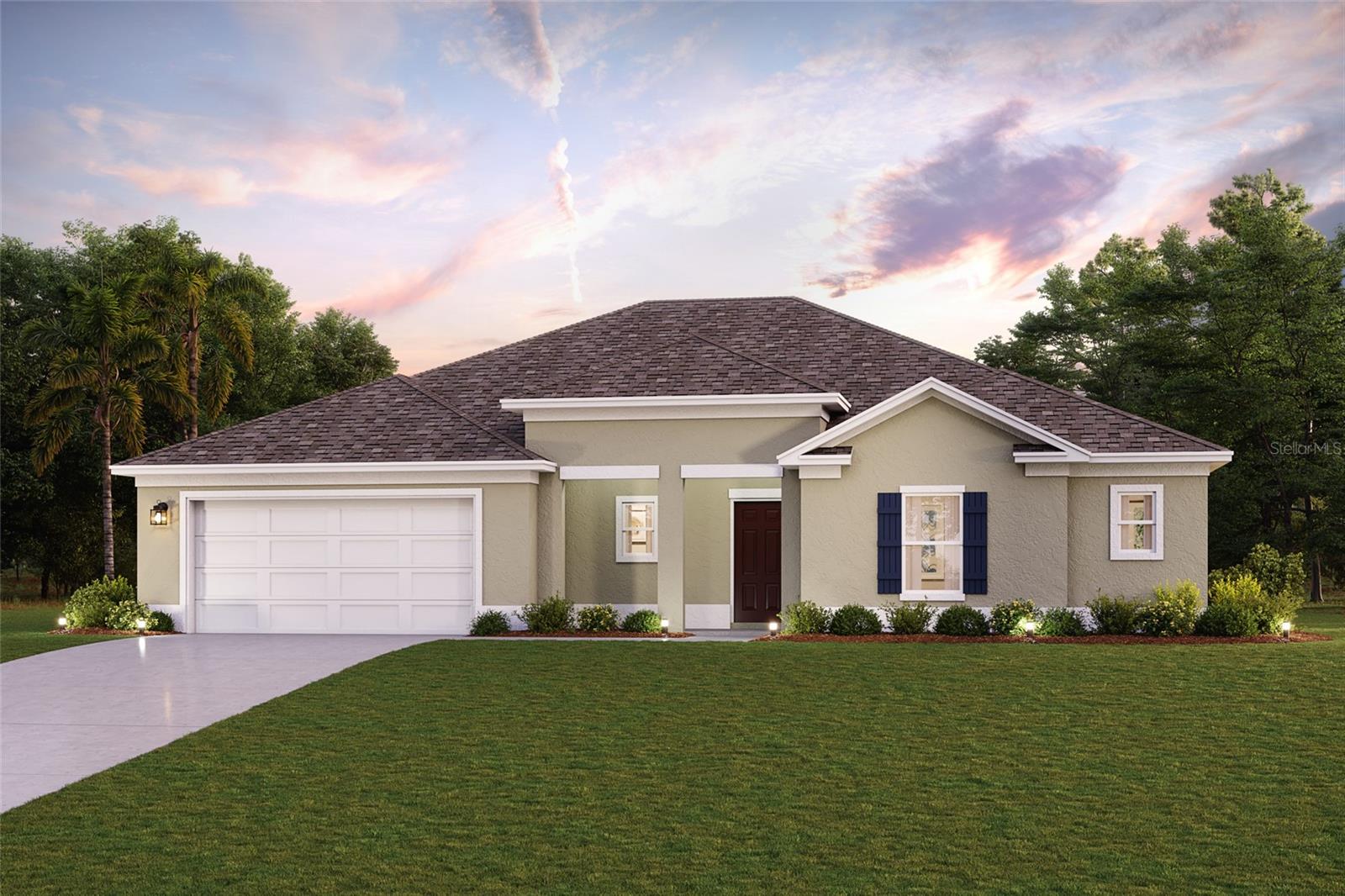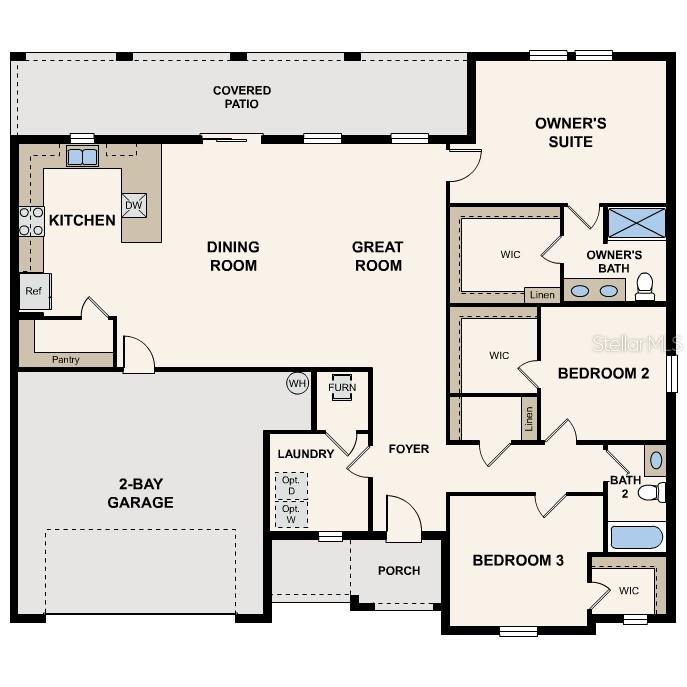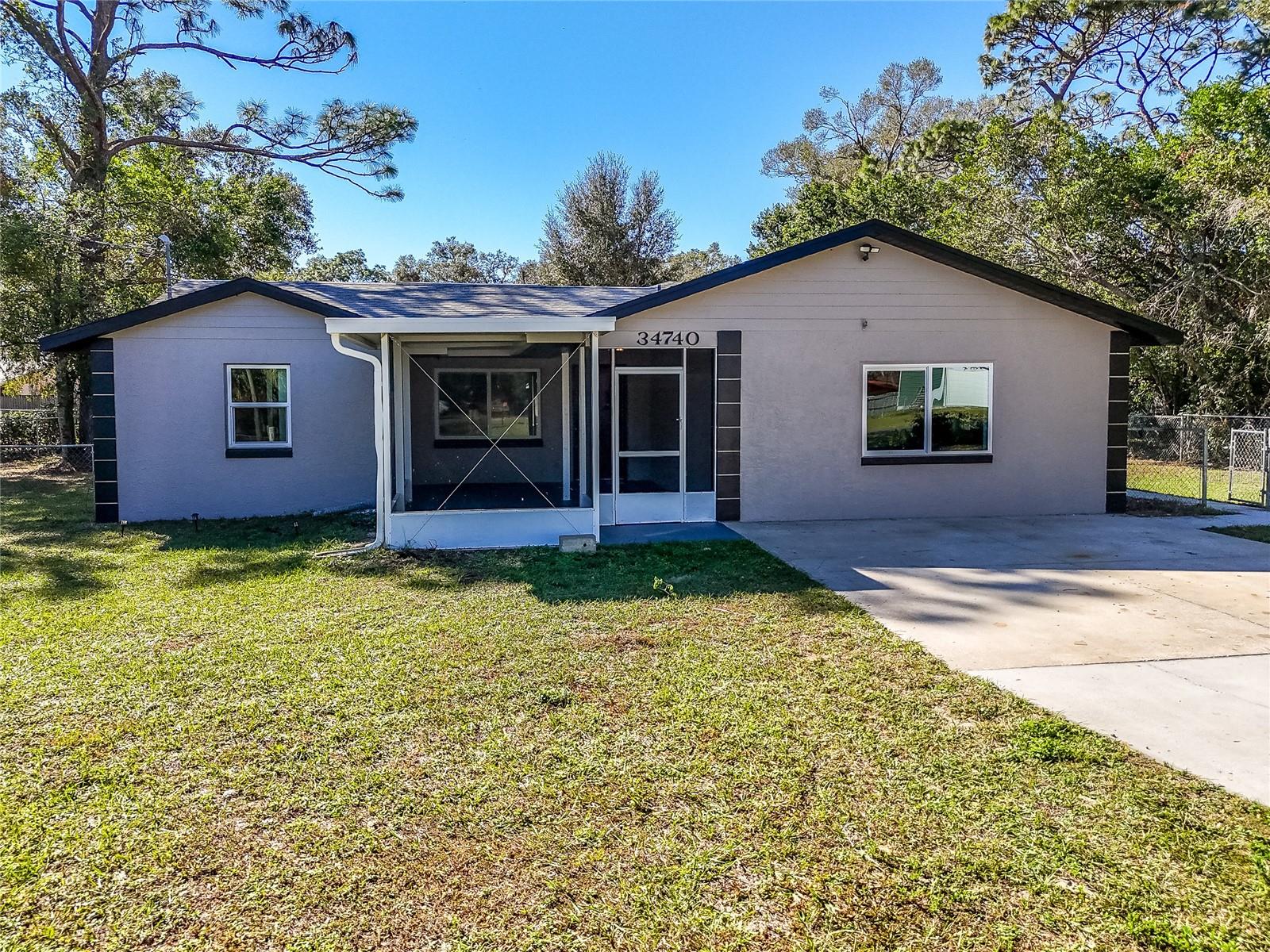Submit an Offer Now!
5445 Chestnut Ridge Road, RIDGE MANOR, FL 33523
Property Photos

Priced at Only: $297,490
For more Information Call:
(352) 279-4408
Address: 5445 Chestnut Ridge Road, RIDGE MANOR, FL 33523
Property Location and Similar Properties
- MLS#: C7500905 ( Residential )
- Street Address: 5445 Chestnut Ridge Road
- Viewed: 26
- Price: $297,490
- Price sqft: $133
- Waterfront: No
- Year Built: 2025
- Bldg sqft: 2235
- Bedrooms: 3
- Total Baths: 2
- Full Baths: 2
- Garage / Parking Spaces: 2
- Days On Market: 45
- Additional Information
- Geolocation: 28.5144 / -82.1704
- County: PASCO
- City: RIDGE MANOR
- Zipcode: 33523
- Subdivision: Whispering Oaks Estates
- Elementary School: Eastside Elementary School
- Middle School: D.S. Parrot Middle
- High School: Hernando High
- Provided by: WJH BROKERAGE FL LLC
- Contact: Octavia Valencia
- 321-238-8595

- DMCA Notice
-
DescriptionUnder Construction. Discover Your Dream Home in the Whispering Oaks Welcome to the stunning Edinburg Plan, a new residence designed for modern living. Step inside to a spacious open concept layout where the inviting living area seamlessly connects to a gourmet kitchen. This culinary space features stylish cabinetry, elegant granite countertops, and top tier stainless steel appliances, including a sleek electric range, over the range microwave, and dishwasher. The luxurious primary suite offers a serene retreat with a private bath, dual vanity sinks, and a generous walk in closet. Each additional bedroom also includes its own walk in closet, ensuring ample storage for all. Additional highlights include a grand patio for outdoor relaxation, a charming porch, a convenient laundry space, and a 2 car front entry garage. Enjoy energy efficiency with Low E insulated dual pane vinyl windows and rest easy with a 1 year limited home warranty.
Payment Calculator
- Principal & Interest -
- Property Tax $
- Home Insurance $
- HOA Fees $
- Monthly -
Features
Building and Construction
- Builder Model: EDINBURG
- Builder Name: CENTURY COMPLETE
- Covered Spaces: 0.00
- Exterior Features: Lighting, Other
- Flooring: Carpet, Vinyl
- Living Area: 1855.00
- Roof: Shingle
Property Information
- Property Condition: Under Construction
School Information
- High School: Hernando High
- Middle School: D.S. Parrot Middle
- School Elementary: Eastside Elementary School
Garage and Parking
- Garage Spaces: 2.00
- Open Parking Spaces: 0.00
- Parking Features: Driveway, Garage Door Opener, Ground Level
Eco-Communities
- Water Source: Public
Utilities
- Carport Spaces: 0.00
- Cooling: Central Air
- Heating: Central, Electric, Heat Pump
- Sewer: Public Sewer
- Utilities: Electricity Connected, Sewer Connected, Water Connected
Finance and Tax Information
- Home Owners Association Fee: 0.00
- Insurance Expense: 0.00
- Net Operating Income: 0.00
- Other Expense: 0.00
- Tax Year: 2024
Other Features
- Appliances: Dishwasher, Electric Water Heater, Microwave, Other, Range
- Country: US
- Furnished: Unfurnished
- Interior Features: Open Floorplan, Primary Bedroom Main Floor, Thermostat, Walk-In Closet(s)
- Legal Description: WHISPERING OAKS EST PH VI-A LOT 195
- Levels: One
- Area Major: 33523 - Dade City/Ridge Manor
- Occupant Type: Vacant
- Parcel Number: R01 123 21 1324 0000 1950
- Possession: Close of Escrow
- Style: Ranch, Traditional
- Views: 26
- Zoning Code: R3
Similar Properties






