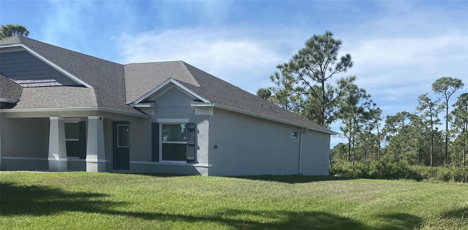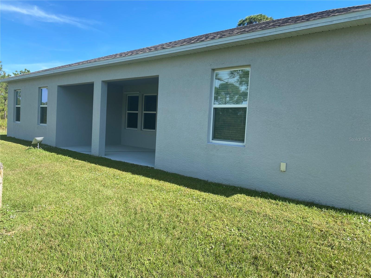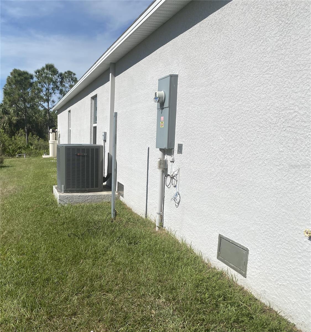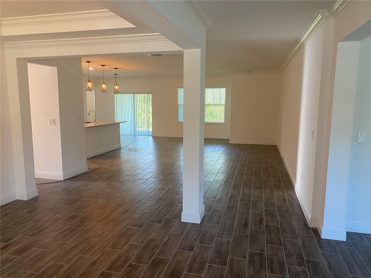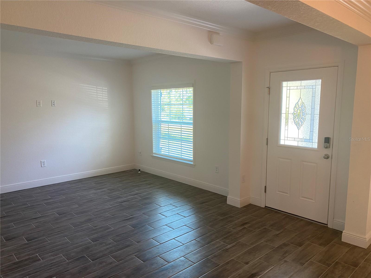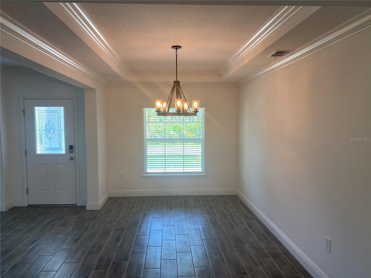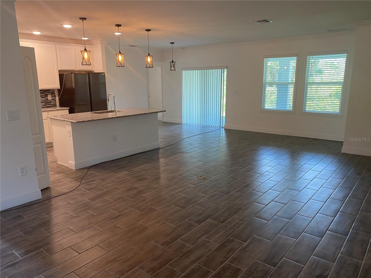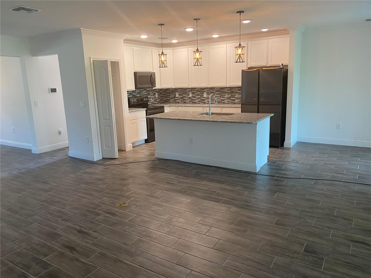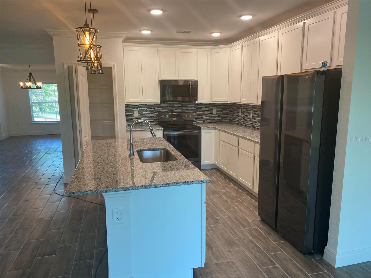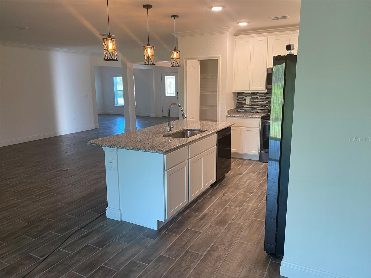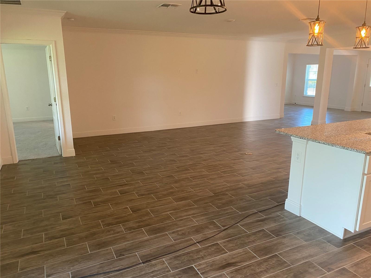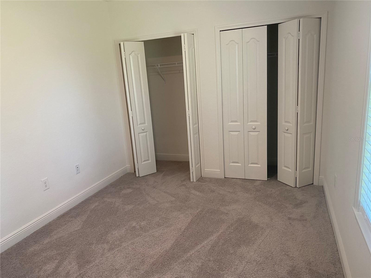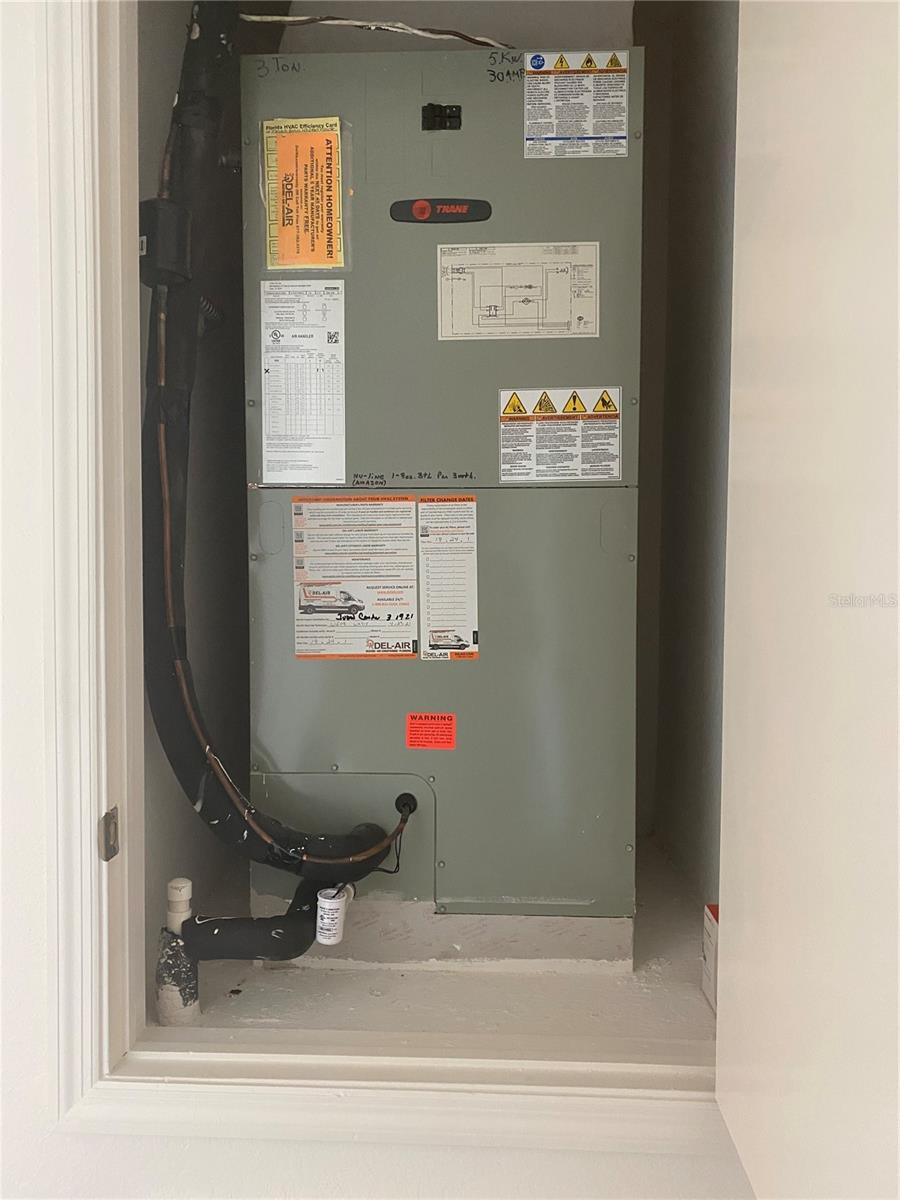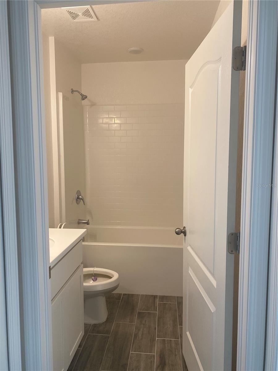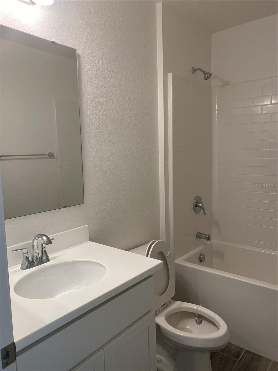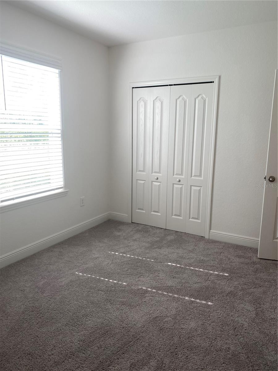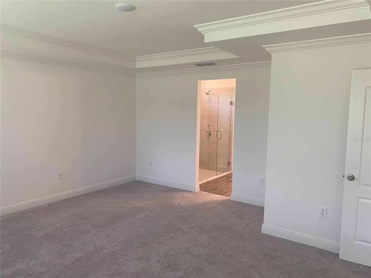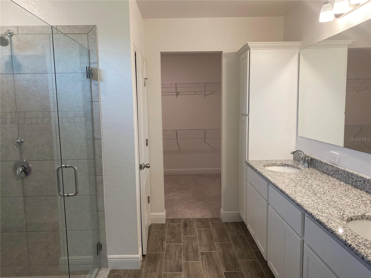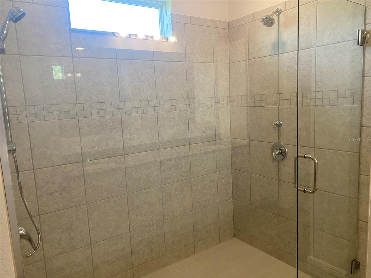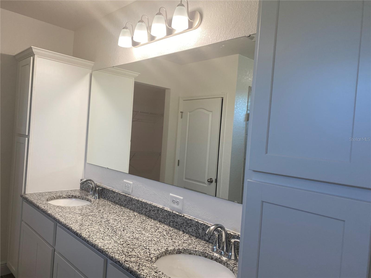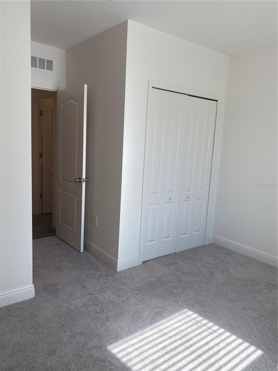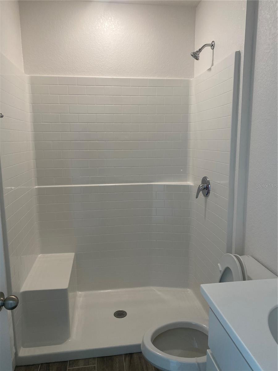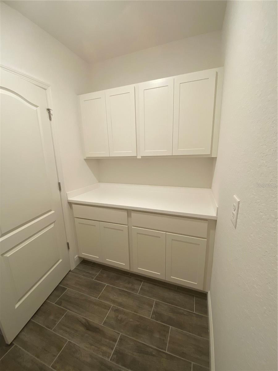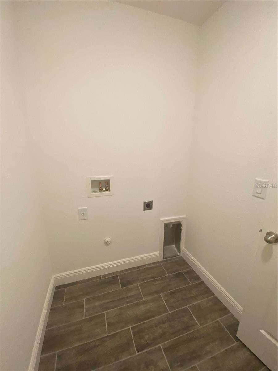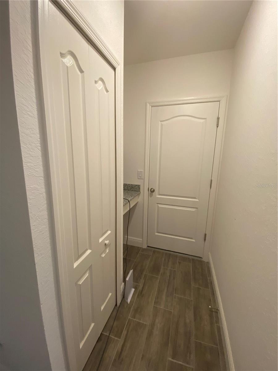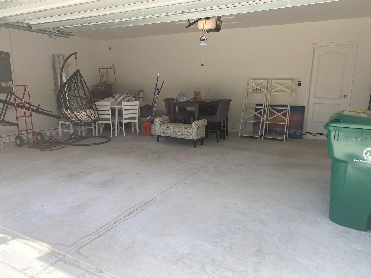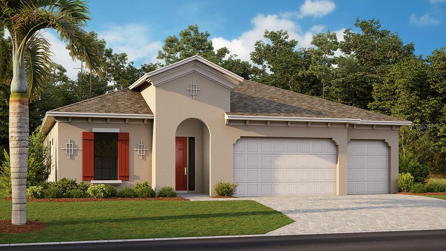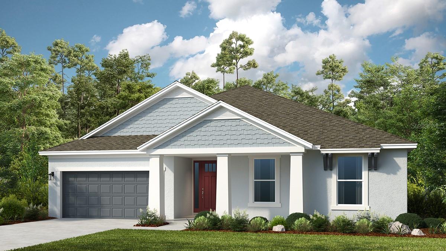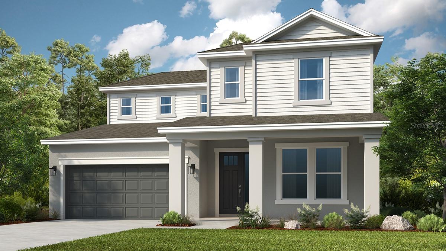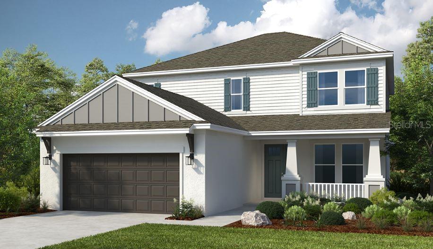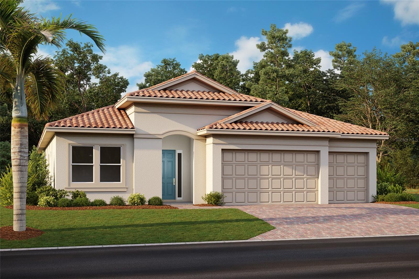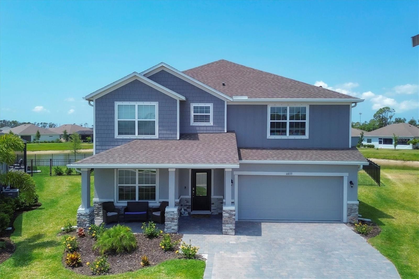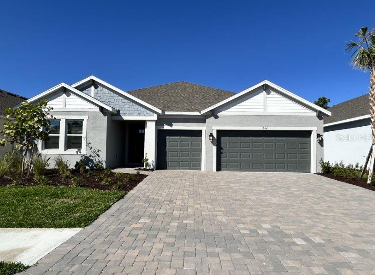Submit an Offer Now!
505 Reese Street, PORT CHARLOTTE, FL 33953
Property Photos
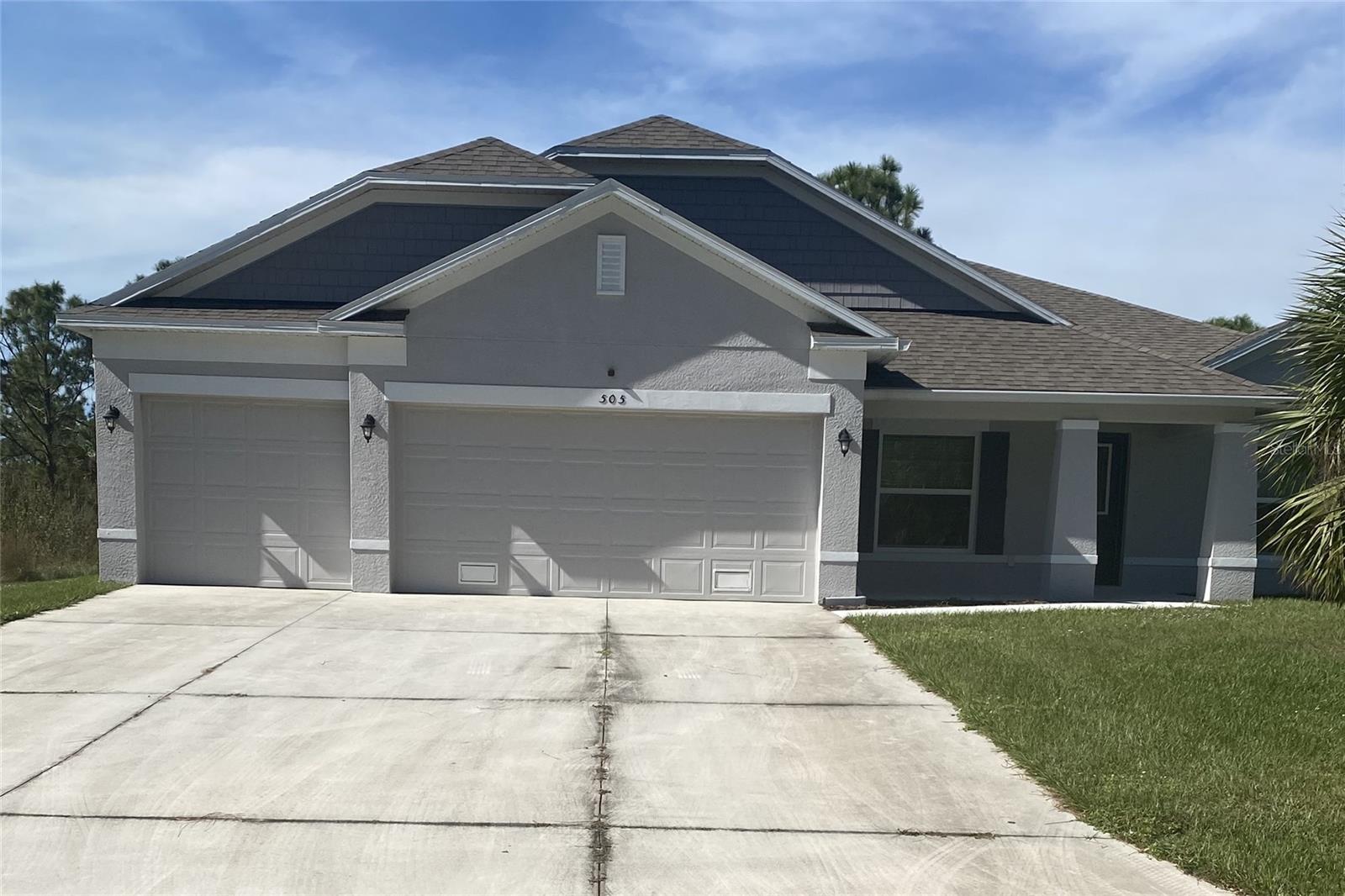
Priced at Only: $425,000
For more Information Call:
(352) 279-4408
Address: 505 Reese Street, PORT CHARLOTTE, FL 33953
Property Location and Similar Properties
- MLS#: C7501023 ( Residential )
- Street Address: 505 Reese Street
- Viewed: 1
- Price: $425,000
- Price sqft: $127
- Waterfront: No
- Year Built: 2021
- Bldg sqft: 3359
- Bedrooms: 4
- Total Baths: 3
- Full Baths: 3
- Garage / Parking Spaces: 3
- Days On Market: 1
- Additional Information
- Geolocation: 27.02 / -82.2513
- County: CHARLOTTE
- City: PORT CHARLOTTE
- Zipcode: 33953
- Subdivision: Port Charlotte Sec 047
- Elementary School: Liberty Elementary
- Middle School: Murdock Middle
- High School: Port Charlotte High
- Provided by: O'CONNOR REALTY
- Contact: Phyllis Stanzione
- 941-625-6100
- DMCA Notice
-
DescriptionNO HOA FEES! This 4/3/3 with Bonus rm. has a very versatile floor plan. Caring for a parent, overnight guest, or live in teenager will enjoy the privacy of a separate BR with an en suite BTH. Never miss a conversation, as this open floor plan keeps you engaged while you're cooking. You can choose to have a breakfast nook to the rt. of the KIT, or simply make use of this spacious breakfast bar. You'll find lots to store in your spacious MBR walk in closet. Grab a coat or umbrella from the closet in the 5x5 entry foyer, from the garage, or lay your groceries down on the counter as you enter the foyer. The covered rear patio is open if you decide to build a pool. This property is situated on a double lot, with room for an addition. A newly discovered area of newer homes. An ideal location to either shop in North Port or Murdock. Close to I 75 and beaches. For additional privacy, the 2 adjacent lots to the rt. are also for sale by different owners. All this can be yours!!!!
Payment Calculator
- Principal & Interest -
- Property Tax $
- Home Insurance $
- HOA Fees $
- Monthly -
Features
Building and Construction
- Covered Spaces: 0.00
- Exterior Features: Hurricane Shutters, Lighting, Private Mailbox, Rain Gutters
- Flooring: Carpet, Tile
- Living Area: 2438.00
- Roof: Shingle
Land Information
- Lot Features: In County, Paved
School Information
- High School: Port Charlotte High
- Middle School: Murdock Middle
- School Elementary: Liberty Elementary
Garage and Parking
- Garage Spaces: 3.00
- Open Parking Spaces: 0.00
- Parking Features: Driveway, Garage Door Opener
Eco-Communities
- Water Source: Well
Utilities
- Carport Spaces: 0.00
- Cooling: Central Air
- Heating: Central, Electric
- Sewer: Septic Tank
- Utilities: BB/HS Internet Available, Electricity Connected, Phone Available, Street Lights, Water Connected
Finance and Tax Information
- Home Owners Association Fee: 0.00
- Insurance Expense: 0.00
- Net Operating Income: 0.00
- Other Expense: 0.00
- Tax Year: 2023
Other Features
- Appliances: Dishwasher, Disposal, Electric Water Heater, Exhaust Fan, Ice Maker, Microwave, Range, Refrigerator, Water Softener
- Country: US
- Interior Features: Built-in Features, Crown Molding, Eat-in Kitchen, High Ceilings, Open Floorplan, Primary Bedroom Main Floor, Solid Surface Counters, Split Bedroom, Thermostat, Tray Ceiling(s), Walk-In Closet(s)
- Legal Description: PCH 047 2862 0002 PORT CHARLOTTE SEC47 BLK2862 LTS 2 3 296/351 494/378 3232/259 DC4535/589-JEJ 4535/596 4595/1212 E4630/1661 4805/250
- Levels: One
- Area Major: 33953 - Port Charlotte
- Occupant Type: Vacant
- Parcel Number: 402106355026
- Style: Ranch
- Zoning Code: RSF3.5
Similar Properties
Nearby Subdivisions
Biscayne Landing
Biscayne Landing Ii
Biscayne Lndg
Biscayne Lndg North
Cayman
Cove At West Port
Cove At West Port Phase 2 Lt 7
Covewest Port Ph 1b
Covewest Port Ph 2 3
El Jobean
El Jobean Ward 01
El Jobean Ward 05
El Jobean Ward 07 Plan 01
Eljobean Ward 01
Fairway Lake At Riverwood
Hammocks
Hammocks At West Port
Hammocks At West Port Phase Ii
Hammocks At West Port Phase Iv
Hammockswest Port Ph 1
Hammockswest Port Ph I
Hammockswest Port Ph Ii
Hammockswest Port Phs 3 4
Harbour Village Condo
Isleswest Port Ph I
Isleswest Port Ph Ii
Not Applicable
Palmswest Port Ia
Peachland
Port Charlotte
Port Charlotte E Sec 47
Port Charlotte Sec 024
Port Charlotte Sec 029
Port Charlotte Sec 032
Port Charlotte Sec 038
Port Charlotte Sec 03e
Port Charlotte Sec 047
Port Charlotte Sec 048
Port Charlotte Sec 049
Port Charlotte Sec 055
Port Charlotte Sec 057
Port Charlotte Sec 059
Port Charlotte Sec 061
Port Charlotte Sec 29
Port Charlotte Sec 32
Port Charlotte Sec 38
Port Charlotte Sec 47
Port Charlotte Sec 55
Port Charlotte Sec 59
Port Charlotte Sec55
Port Charlotte Sub Sec 29
Port Charlotte Sub Sec 59
Riverbend Estates
Rivers Edge
Riverwood
Sawgrass Pointe Riverwood Un 0
Sawgrass Pointeriverwood
Sawgrass Pointeriverwood Un 02
Sawgrass Pointeriverwood Un 03
Sawgrass Pointeriverwood Un 04
Sawgrass Pointeriverwood Un 05
Sawgrass Pointeriverwood Un 4
Silver Lakes At Riverwood
The Cove
The Cove At West Port
The Hammocks At Westport
The Palms At West Port
Tree Tops At Ranger Point
Villa Milano
Villa Milano Ph 4 5 6
Villa Milano Ph 46
Waterways Ph 01
West Port
Zzz Casper St Port Charlotte



