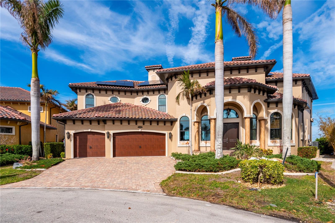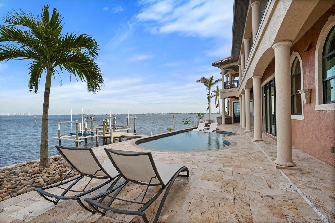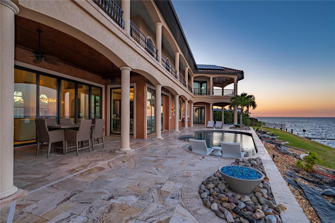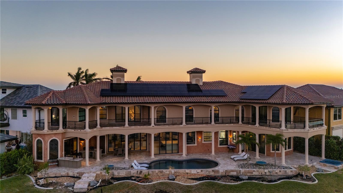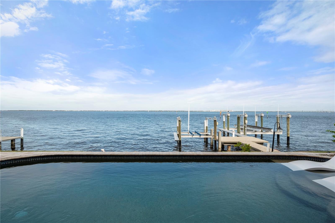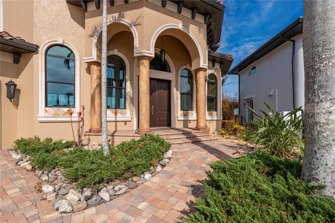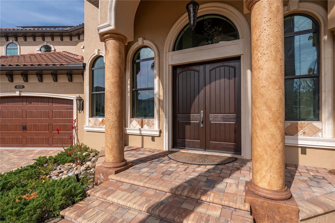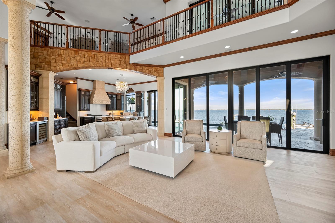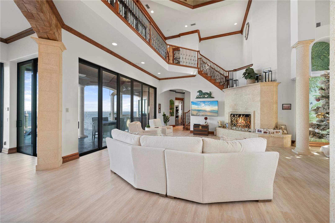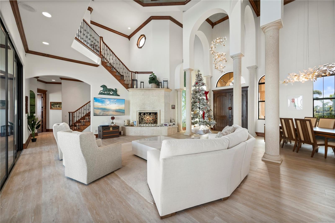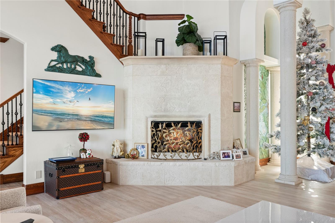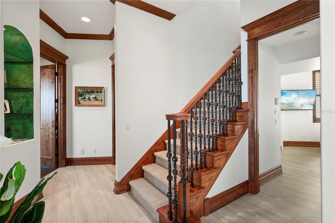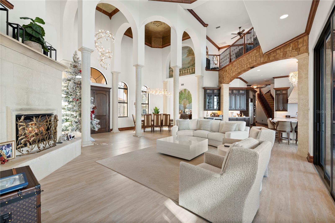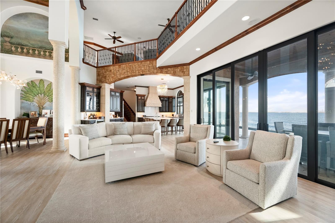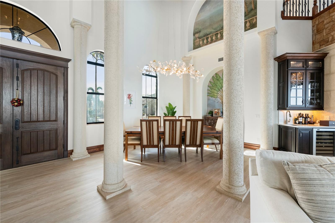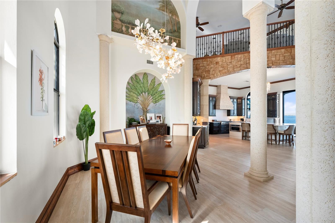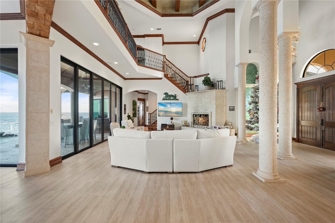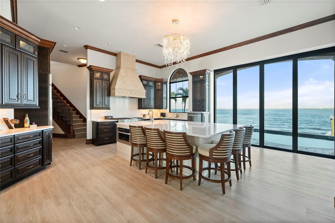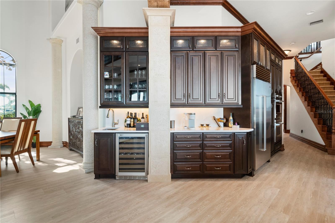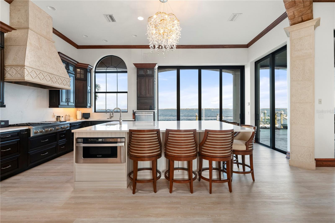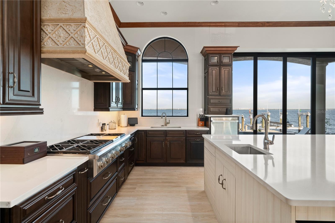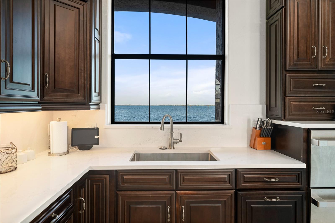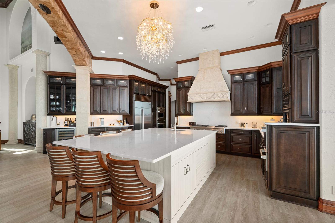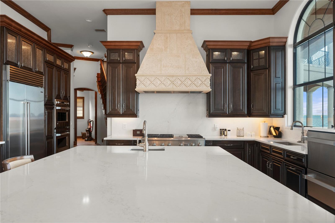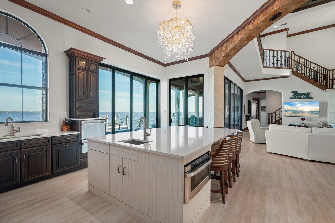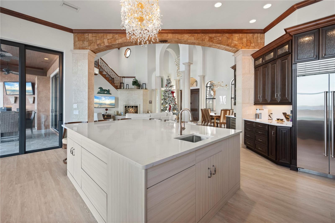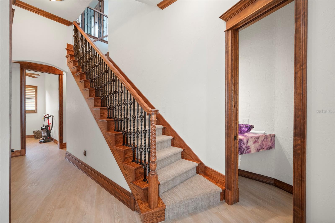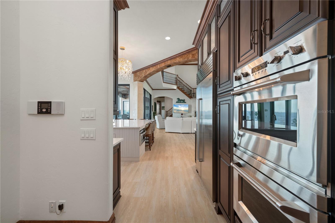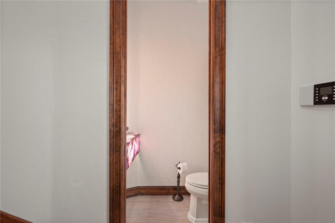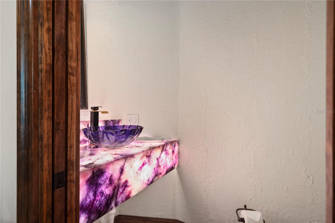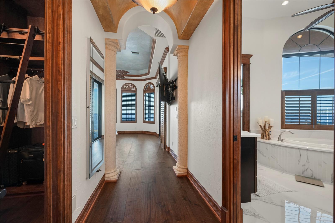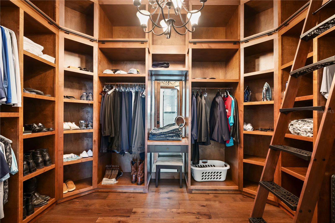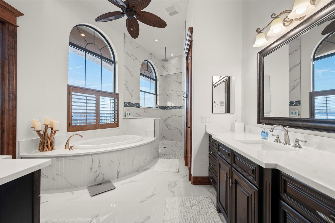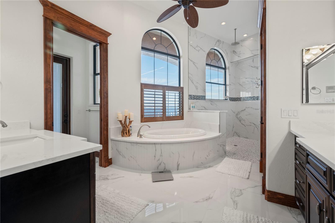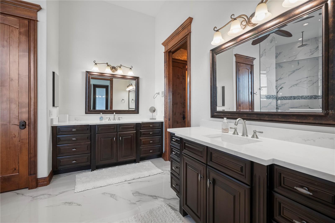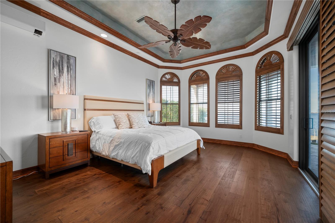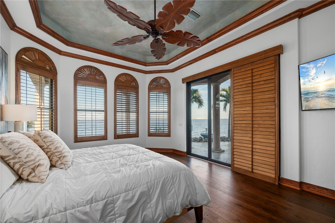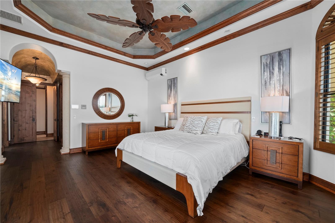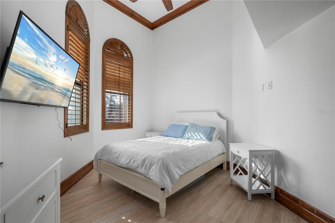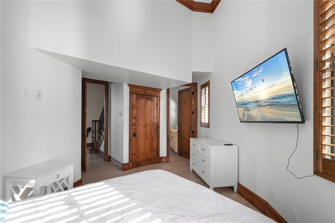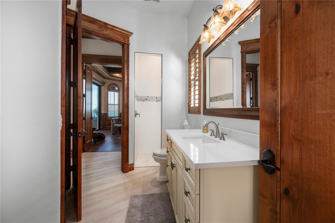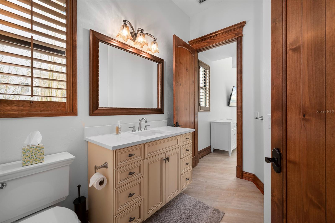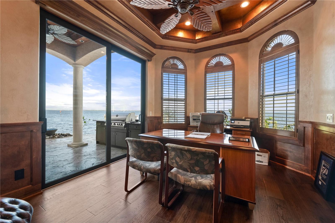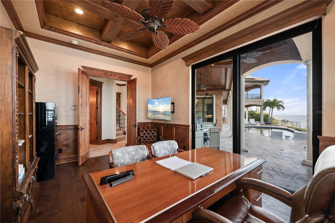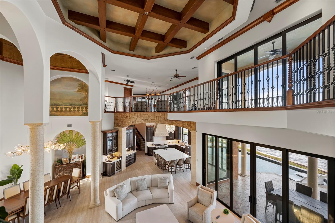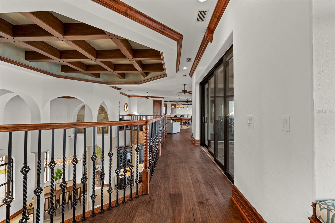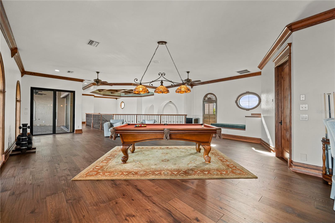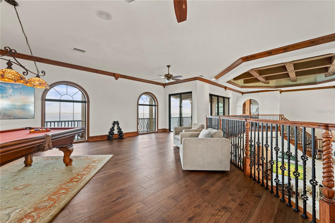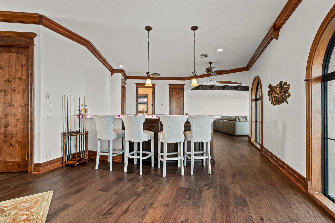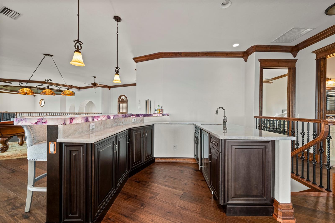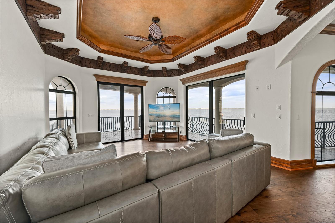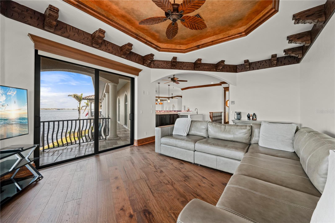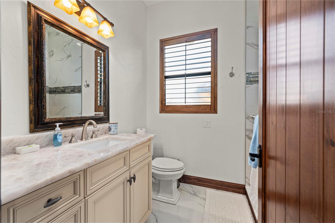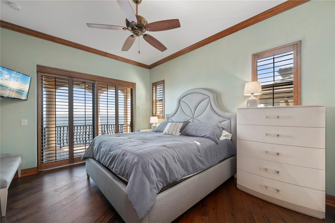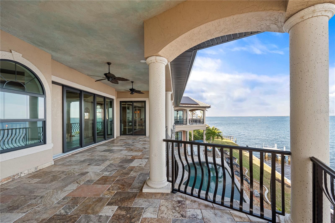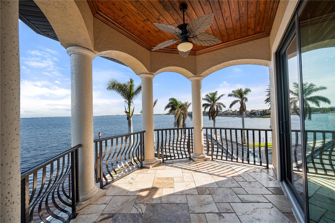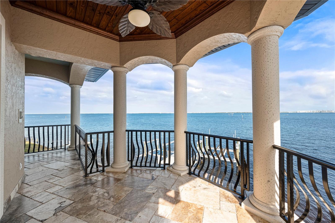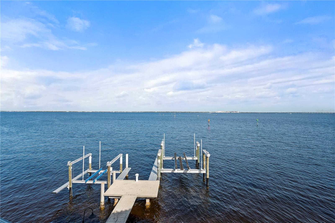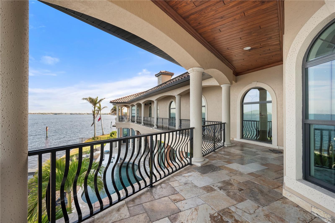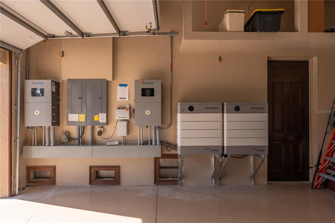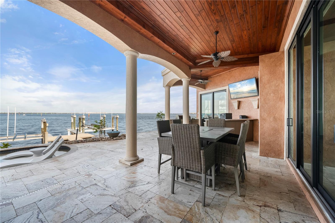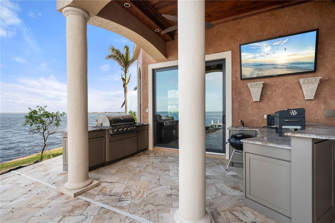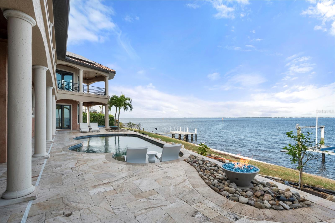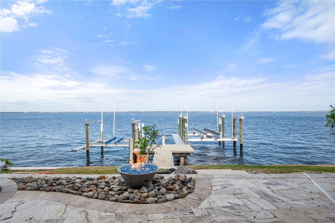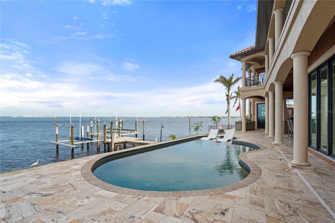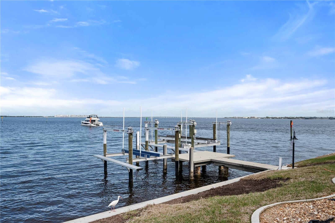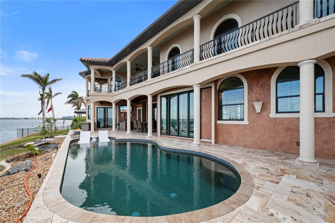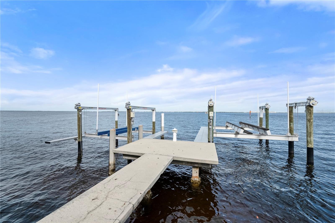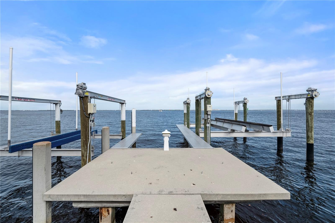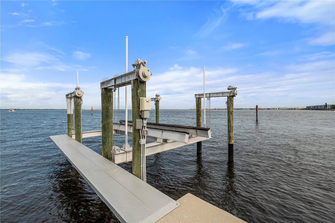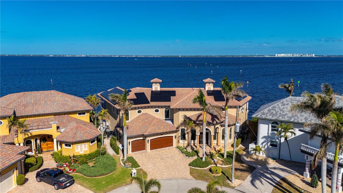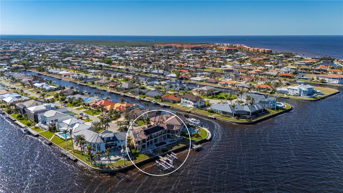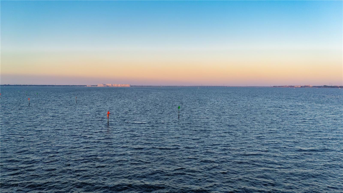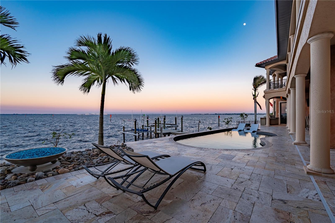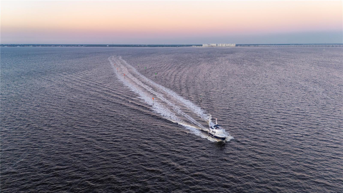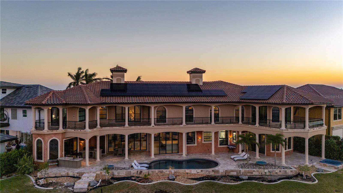Submit an Offer Now!
2102 Palm Tree Drive, PUNTA GORDA, FL 33950
Property Photos
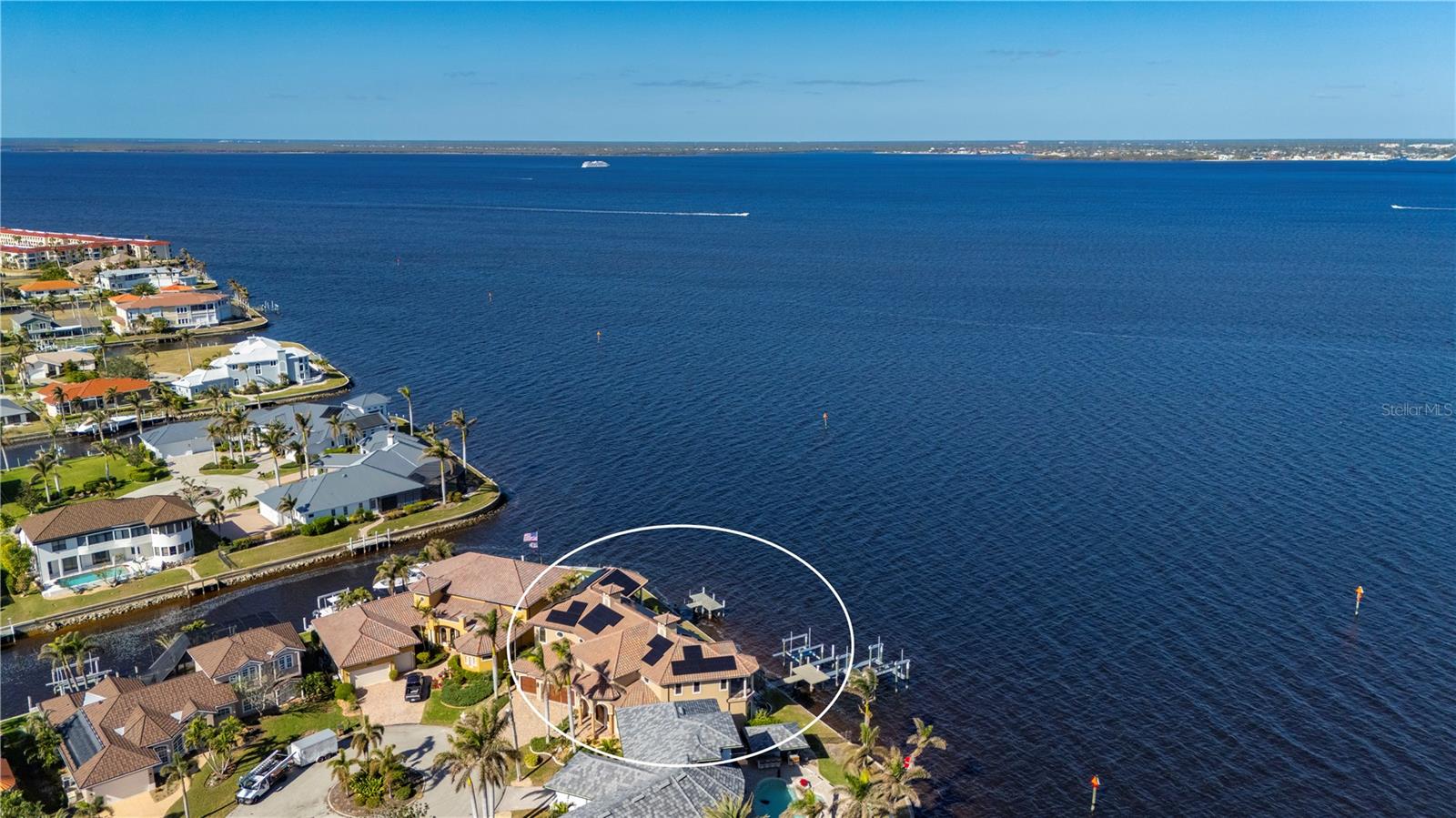
Priced at Only: $3,700,000
For more Information Call:
(352) 279-4408
Address: 2102 Palm Tree Drive, PUNTA GORDA, FL 33950
Property Location and Similar Properties
- MLS#: C7501782 ( Residential )
- Street Address: 2102 Palm Tree Drive
- Viewed: 4
- Price: $3,700,000
- Price sqft: $460
- Waterfront: Yes
- Wateraccess: Yes
- Waterfront Type: Bay/Harbor
- Year Built: 2014
- Bldg sqft: 8036
- Bedrooms: 4
- Total Baths: 4
- Full Baths: 3
- 1/2 Baths: 1
- Garage / Parking Spaces: 3
- Days On Market: 11
- Additional Information
- Geolocation: 26.9267 / -82.0796
- County: CHARLOTTE
- City: PUNTA GORDA
- Zipcode: 33950
- Subdivision: Punta Gorda Isles Sec 04
- Elementary School: Sallie Jones Elementary
- Middle School: Punta Gorda Middle
- High School: Charlotte High
- Provided by: RE/MAX HARBOR REALTY
- Contact: J. Lyn Bevis
- 941-639-8500

- DMCA Notice
-
DescriptionThis Custom Home Presents an Exceptional opportunity to acquire a direct Charlotte Harbor Residence comprising of four bedrooms, three full baths, attached oversized three car garage and an Executive Office, situated in Punta Gorda Isles, a Deed Restricted Community. Upon entering the residence, one is greeted by volume ceilings and expansive Waterfront views. The Great Room is furnished with a gas burning fireplace, creating a refined atmosphere. The Spacious Kitchen is adorned with Center Island, New Quartz Countertops, Gas Range, top of the line appliances, a walk in pantry, a pull out pantry and the design incorporates an eat in kitchen bar and a spacious dining area adjacent to the kitchen. The primary bedroom occupies the entire West side of the main floor, offering serene views of the Waterfront, and the outdoor living area. This suite includes a mini split system, large walk in closet, leading to the ensuite bath, which features both a shower and a soaking tub and dual vanities. There is also a Guest Room, Guest Bath, Powder Room and Laundry Room on the main floor. There are two staircases leading to second level where you will find the Open family room with views Charlotte Harbor and overlooks the main living area, plus a Wet Bar with a Custom Lighted Countertop, great place to entertain. The second level also offers two more Guest Rooms and a full bath. Enjoy entertaining family and friends in the outdoor living area which includes a heated Saltwater Pool and a Separate Heated Spa, two gas firepits, along with an outdoor Kitchen, Covered Patio for Dining, and a lounge area all overlooking the Waterfront. Home has a Sol Ark Solar system, two 120 gallon propane tanks, two tankless water heaters, a Generator Hookup, New Luxury vinyl flooring downstairs with the exception of the office, all bathrooms have been completely renovated and a new AC unit on the West side of the home, the attention to Detail is unsurpassed. With 173Ft. of Direct Charlotte Harbor Waterfrontage, two Boat Docks, two Boat Lifts, Concrete Seawall you will have direct boating access to Charlotte Harbor and onto the Gulf of Mexico, World Class Boating and Fishing awaits. Plus, you will be within a short distance to the diverse attractions of Punta Gorda, Charlotte Harbor and all that Southwest Florida offers. We invite you for a private tour of this remarkable Home.
Payment Calculator
- Principal & Interest -
- Property Tax $
- Home Insurance $
- HOA Fees $
- Monthly -
Features
Building and Construction
- Covered Spaces: 0.00
- Exterior Features: Balcony, Irrigation System, Outdoor Grill, Outdoor Kitchen, Sliding Doors
- Flooring: Luxury Vinyl, Wood
- Living Area: 5127.00
- Roof: Tile
Land Information
- Lot Features: Cul-De-Sac, FloodZone, City Limits, Key Lot, Paved
School Information
- High School: Charlotte High
- Middle School: Punta Gorda Middle
- School Elementary: Sallie Jones Elementary
Garage and Parking
- Garage Spaces: 3.00
- Parking Features: Garage Door Opener, Oversized
Eco-Communities
- Pool Features: Gunite, Heated, In Ground, Salt Water
- Water Source: Public
Utilities
- Carport Spaces: 0.00
- Cooling: Central Air, Mini-Split Unit(s), Zoned
- Heating: Central, Electric, Solar, Zoned
- Pets Allowed: Yes
- Sewer: Public Sewer
- Utilities: BB/HS Internet Available, Cable Connected, Electricity Connected, Phone Available, Propane, Sewer Connected, Solar, Underground Utilities, Water Connected
Finance and Tax Information
- Home Owners Association Fee: 0.00
- Net Operating Income: 0.00
- Tax Year: 2024
Other Features
- Appliances: Bar Fridge, Built-In Oven, Dishwasher, Disposal, Dryer, Microwave, Range, Range Hood, Refrigerator, Washer, Wine Refrigerator
- Country: US
- Furnished: Unfurnished
- Interior Features: Built-in Features, Ceiling Fans(s), Central Vaccum, Crown Molding, Eat-in Kitchen, High Ceilings, Living Room/Dining Room Combo, Open Floorplan, Primary Bedroom Main Floor, Split Bedroom, Stone Counters, Tray Ceiling(s), Vaulted Ceiling(s), Walk-In Closet(s), Wet Bar, Window Treatments
- Legal Description: PGI 004 0010 0018 PUNTA GORDA ISLES SEC4 BLK10 LT18 184/470 539/1591 563/1886 DC914/1400 AFF1009-1112 1400/1237 DC1741/1308-FB R99-1318(FJB) OSA1755/2070 2053/278 2597/1195 2832/2101 3709/1469
- Levels: Two
- Area Major: 33950 - Punta Gorda
- Occupant Type: Owner
- Parcel Number: 412211181001
- Possession: Close of Escrow
- Style: Custom
- View: Pool, Water
- Zoning Code: GS-3.5
Nearby Subdivisions
Addisons Sub
Allapatchee Manor
Allapatchee Shores
Aqui Estate
Banyan Point Ph 03
Bay Shore
Bayview Terrace 02
Bella Lago
Boca Lago
Burnt Store Golf Villas
Burnt Store Isles
Charlotte Park
Charlotte Park Sec 03
Citypunta Gorda
Clays Sub
Colony
Coral Ridge Estates
Creekside
Creekside Ph 3
Dockside
Dolphin Club Condo Ph I
Eagle Point Mhp
El Palmetto
Emerald Pointe Villas Ph 02
Emerald Pointe Villas Ph 03
Evertons
Forest Park
Fountain Court
Golf Course Villas Ph 04 Bldg
Harbor Lading Ph 02 Bldg 02
Harbor Landing
Harbor Landing Condo
Harborside Villas Bldg 01
La Punta Park
Lake Emma
Mondovi Bay Villas 01 Ph 02 Bl
Not Applicable
Outlook Cove
Padre Isles Ph 02 Bldg 02
Paradise Garden Villas Ph 07
Pinecrest
Point West
Port Charlotte
Punta Forda Isles Sec 12
Punta Gorda
Punta Gorda Isles
Punta Gorda Isles Isles Cove
Punta Gorda Isles Sec 02
Punta Gorda Isles Sec 03
Punta Gorda Isles Sec 04
Punta Gorda Isles Sec 05
Punta Gorda Isles Sec 06
Punta Gorda Isles Sec 07
Punta Gorda Isles Sec 07a
Punta Gorda Isles Sec 08
Punta Gorda Isles Sec 10
Punta Gorda Isles Sec 11
Punta Gorda Isles Sec 12
Punta Gorda Isles Sec 14
Punta Gorda Isles Sec 15
Punta Gorda Isles Sec 17
Punta Gorda Isles Sec 4
Punta Gorda Isles Sec 5
Punta Gorda Isles Sec 6
Punta Gorda Isles Sec 7
Punta Gorda Isles Sec 9b
Punta Gords Isles Sec 14
Puta Gorda Isles Sec 06
Recreation Park
Rio Villa Lakes
Riviera Lagoons
Seahaven
Seamans Point
Three Stags
Trabues Add
Tuscany Isles
Tuscany Villas
Villa Grande
Villas Bal Habor Ph 01
Villas Burnt Store Isles 01
Vizcaya At Burnt Store Isles
Waterford
Waterford Estates
Waterford Estates Ph 2b 2c
Waterway Colony
Windmill Village
Windward Isle
Windward Isles
Wondell
Woods 2nd Add



