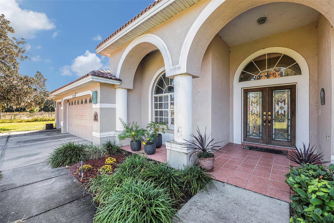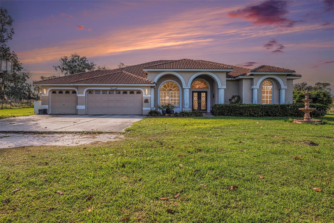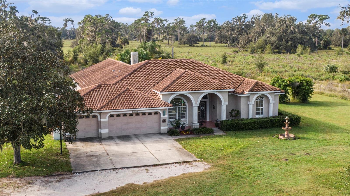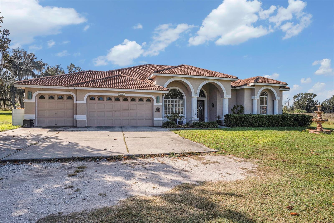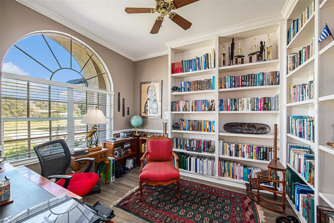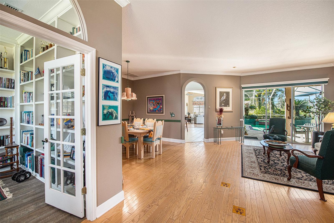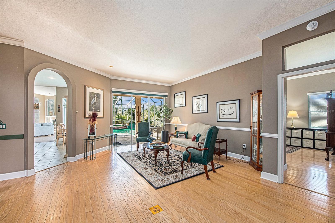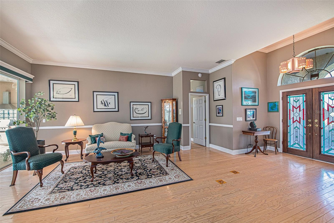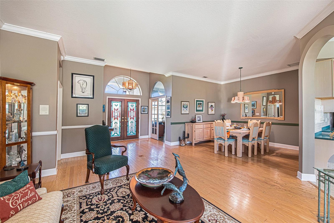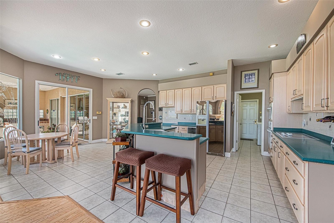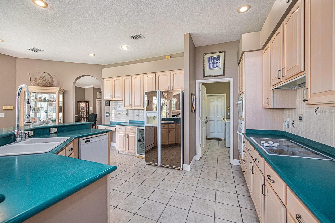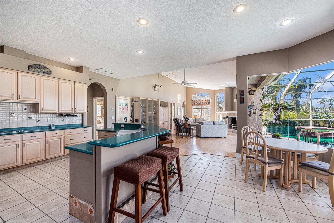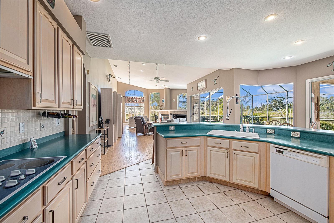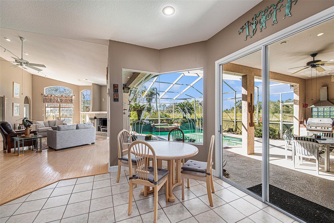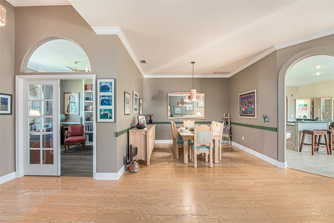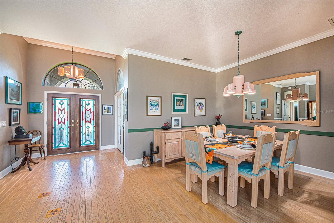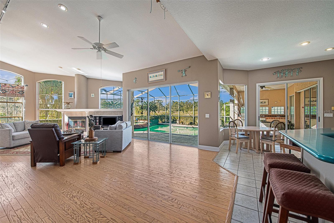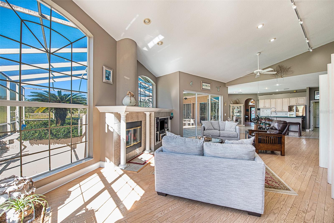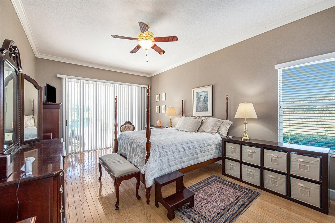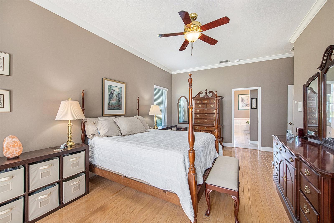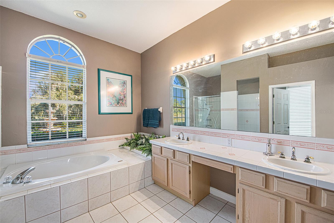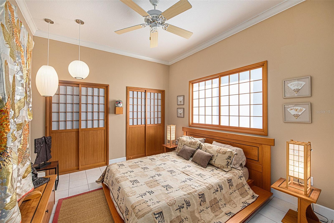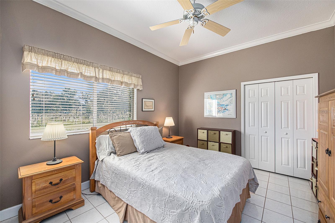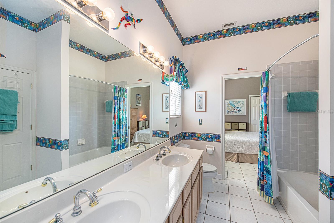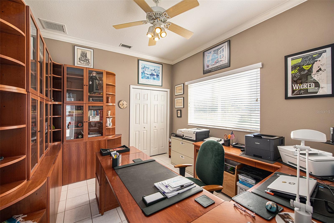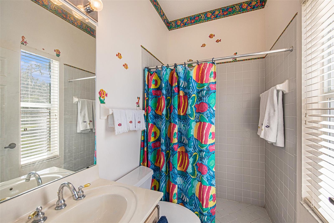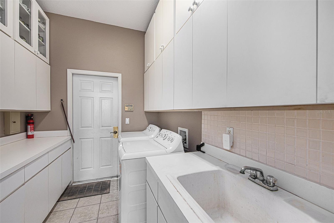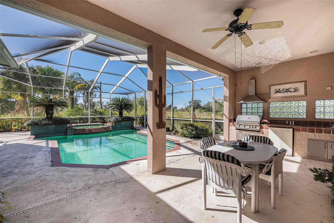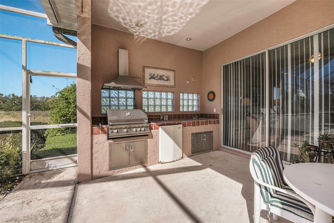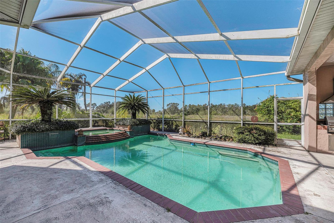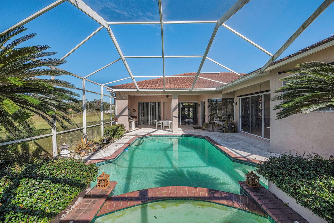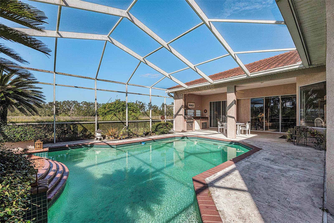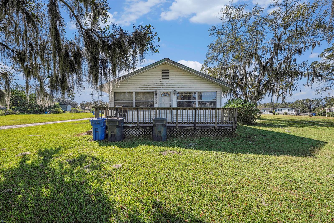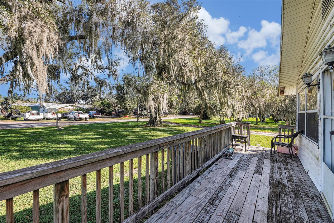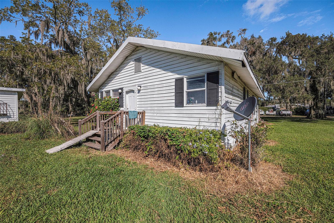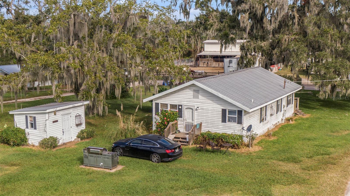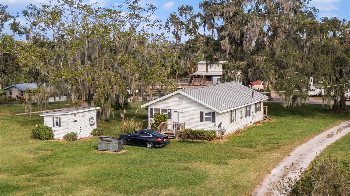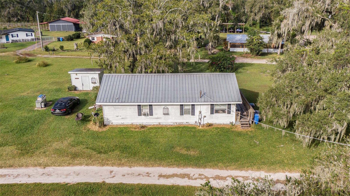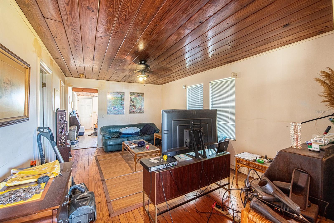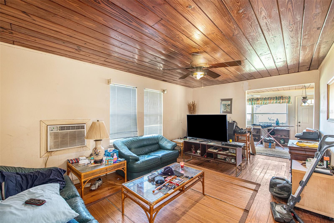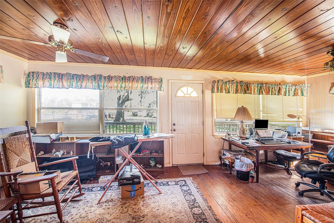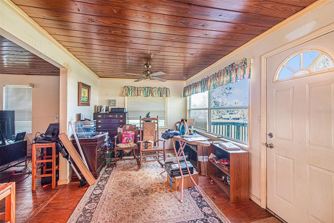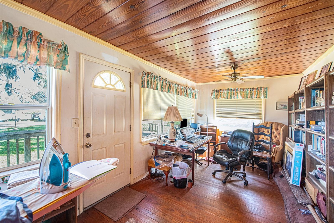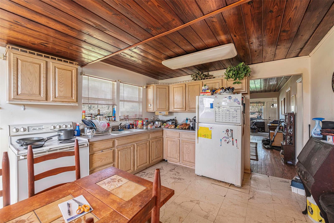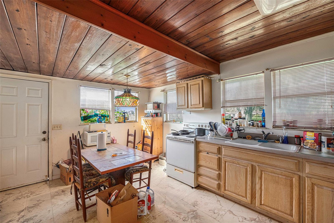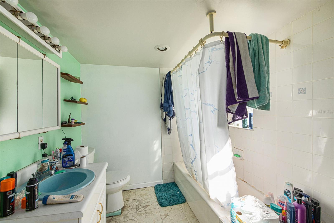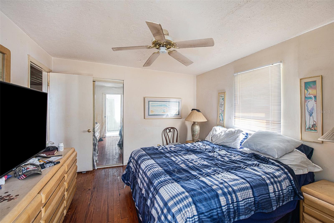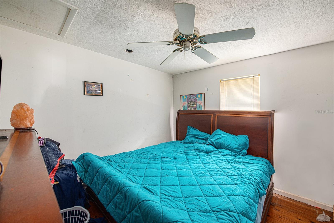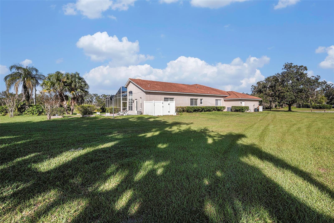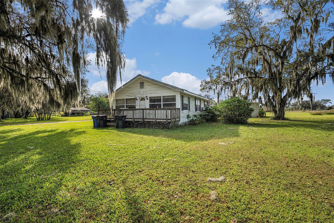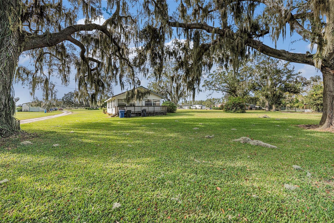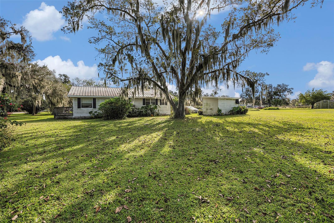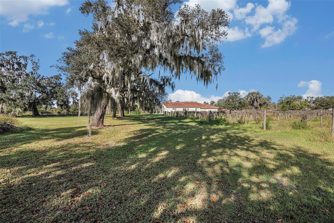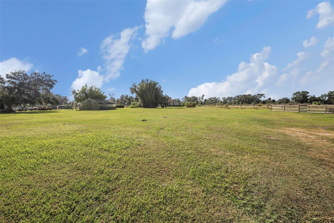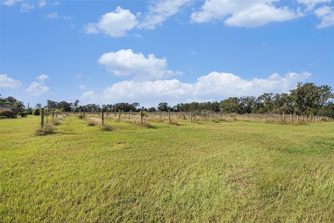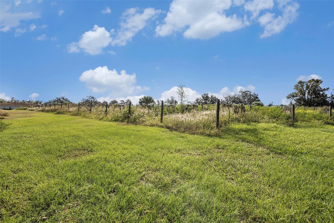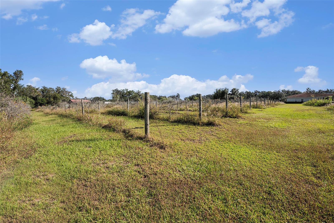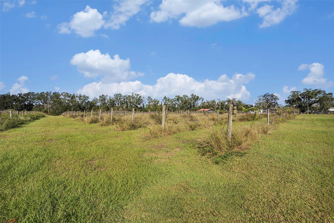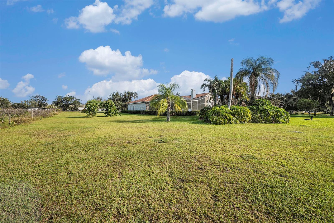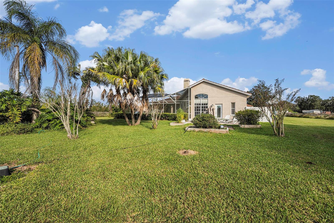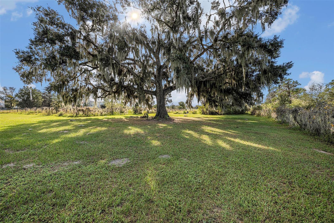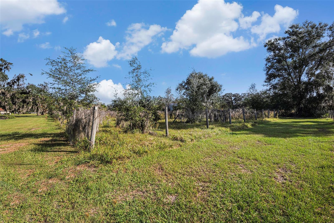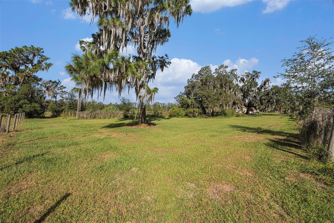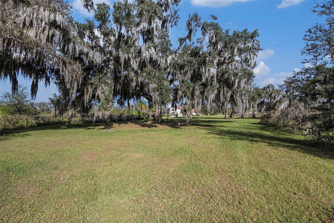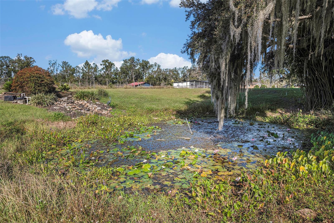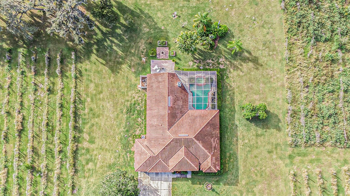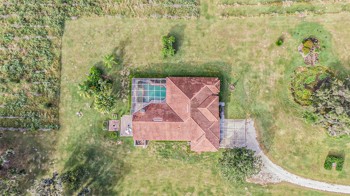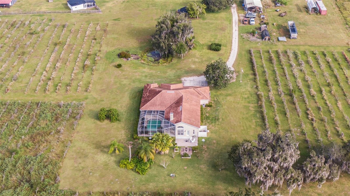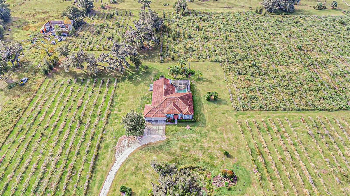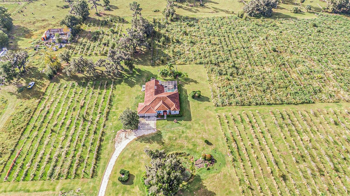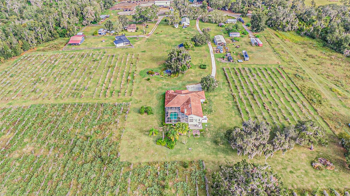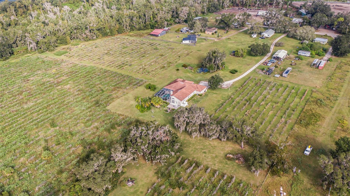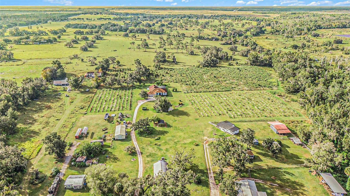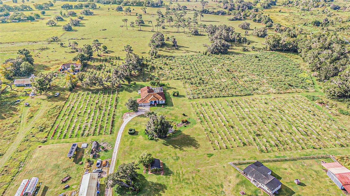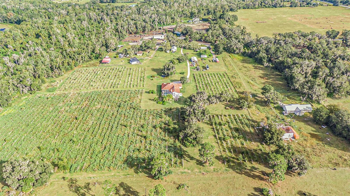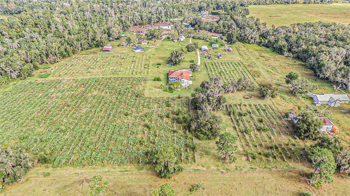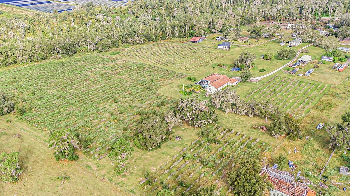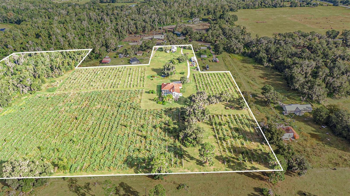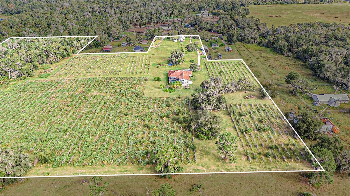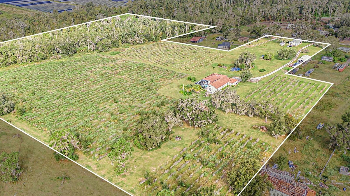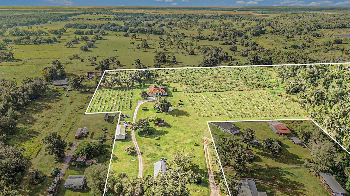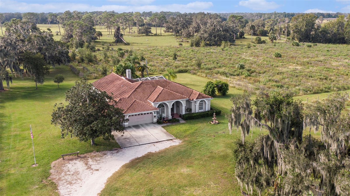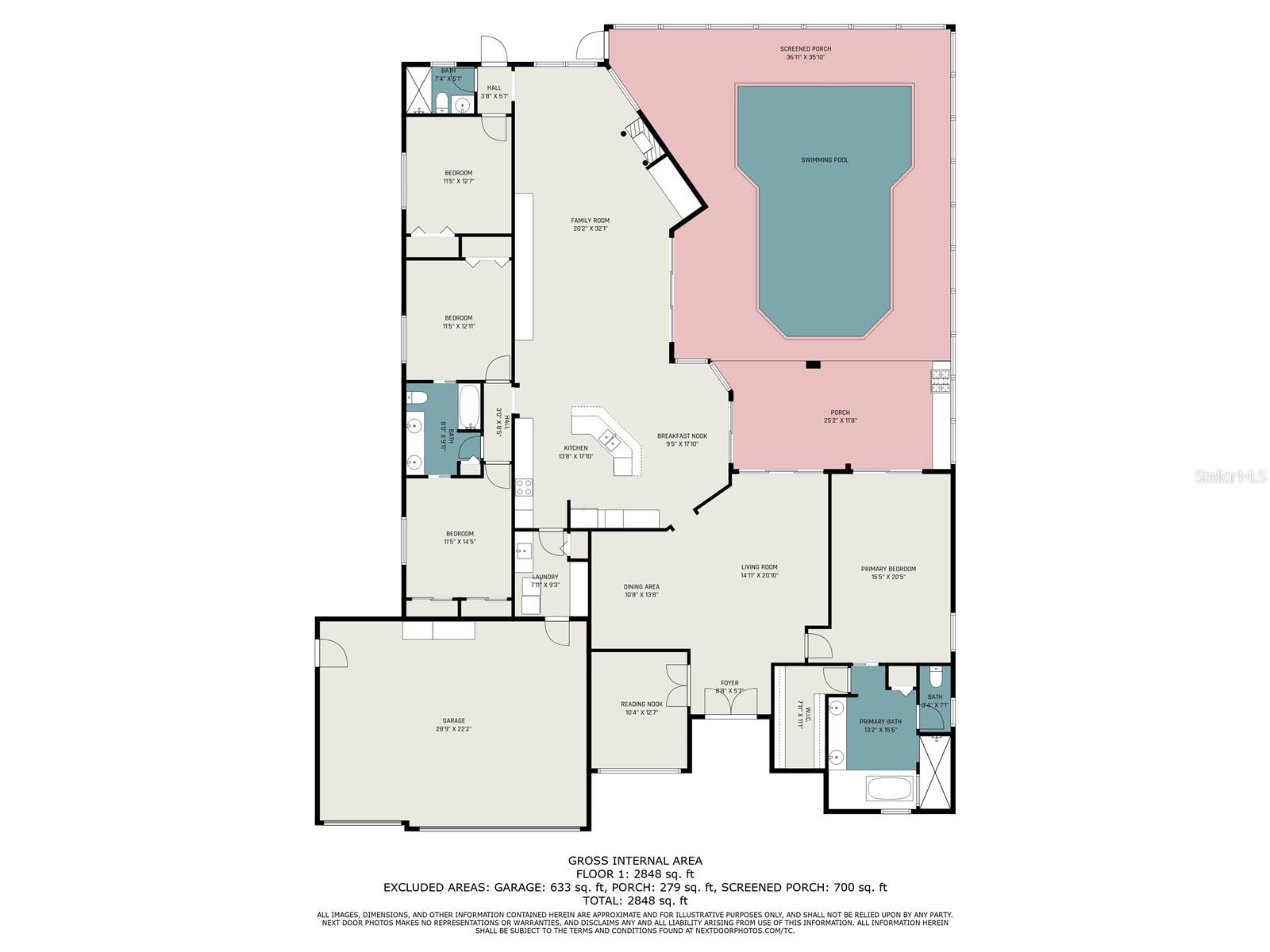Submit an Offer Now!
331 Lewis Road, LITHIA, FL 33547
Property Photos
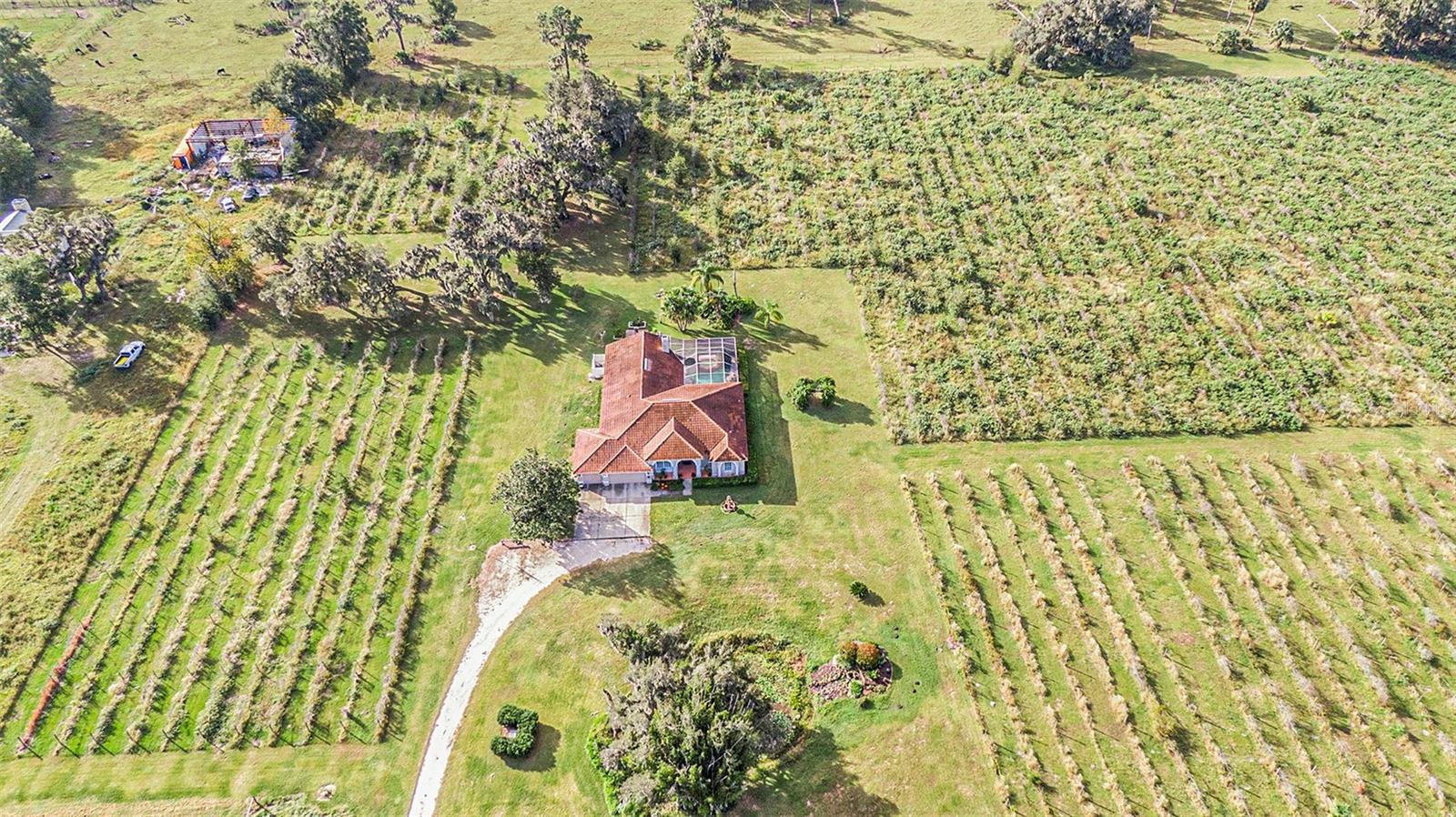
Priced at Only: $1,500,000
For more Information Call:
(352) 279-4408
Address: 331 Lewis Road, LITHIA, FL 33547
Property Location and Similar Properties
- MLS#: T3483077 ( Residential )
- Street Address: 331 Lewis Road
- Viewed: 382
- Price: $1,500,000
- Price sqft: $300
- Waterfront: No
- Year Built: 1997
- Bldg sqft: 5000
- Bedrooms: 6
- Total Baths: 4
- Full Baths: 4
- Garage / Parking Spaces: 3
- Days On Market: 769
- Acreage: 22.49 acres
- Additional Information
- Geolocation: 27.754 / -82.1524
- County: HILLSBOROUGH
- City: LITHIA
- Zipcode: 33547
- Subdivision: Unplatted
- Elementary School: Pinecrest HB
- Middle School: Randall HB
- High School: Newsome HB
- Provided by: LPT REALTY
- Contact: KaLeena Laubach
- 877-366-2213

- DMCA Notice
-
DescriptionPrice Drop! The seller is motivated. This property offers the perfect blend of space and freedom, located in the desirable Hillsborough area with no HOA and no CDD fees. Enjoy ample room to roam and the ability to bring all your toyswhether it's RVs, boats, or other recreational vehicles. Dont miss out on this chance to own a slice of Hillsborough without the restrictions! The pool and pool decking freshly resurfaced. The outdoor kitchen has a new stainless steel mini fridge installed. Surrounded by a cattle ranch is a 22 acre property, 10 acres of which is inactive vineyard. The main house is a 2,914 square foot (under roof) Mediterranean style, single story with 9 rooms. There are 4 bedrooms and 3 full baths. A vaulted family room, kitchen, dining room, living room, den, and breakfast nook make up the remaining rooms. All ceilings are 10 feet high, except for the family room that vaults to 14 feet and front entryway which has a 12 foot ceiling. Vinyl flooring can be found in the study and tile in the kitchen and bathrooms while the rest of the house has bleached oak wood floors. A three car garage, a screened in pool and spa, and a lanai equipped with outdoor grill, sink and refrigerator, complete the layout of the home. This beautiful Arthur Ruthenberg inspired home is perfect for its placement, surrounded by lush oak trees with windows and sliding glass doors that look out on the green yard. Additionally, the property has 7 acres of untouched woods with a stream running through it and a small trail to view untouched Florida. There is a second wood frame house that can be used for visiting guests, or parents home. It is 1052 sq. ft. with 2 bedrooms, 1 bath, a living room, kitchen and a front porch. A large sized enclosed shed with a sheltered area is used for all the equipment and tools used to maintain the property. An 18' x 24' Greenhouse and a 12' x 24' Shade house are on the property. Appliances included dishwasher, dryer, garbage disposal, microwave, range/oven, refrigerator, washer, wine fridge. Don't miss out on the chance to own this home and immerse yourself in the serenity, functionality, and tranquility of perfect harmony. Preferred lender is offering special financing incentives towards closing costs and rate buydowns.
Payment Calculator
- Principal & Interest -
- Property Tax $
- Home Insurance $
- HOA Fees $
- Monthly -
For a Fast & FREE Mortgage Pre-Approval Apply Now
Apply Now
 Apply Now
Apply NowFeatures
Building and Construction
- Covered Spaces: 0.00
- Exterior Features: Outdoor Grill, Outdoor Kitchen, Sliding Doors
- Flooring: Tile, Wood
- Living Area: 5181.00
- Other Structures: Additional Single Family Home, Greenhouse, Shed(s), Workshop
- Roof: Tile
Property Information
- Property Condition: Completed
Land Information
- Lot Features: Greenbelt, Level, Pasture, Zoned for Horses
School Information
- High School: Newsome-HB
- Middle School: Randall-HB
- School Elementary: Pinecrest-HB
Garage and Parking
- Garage Spaces: 3.00
- Open Parking Spaces: 0.00
- Parking Features: Driveway, Garage Door Opener, Ground Level, Guest, Parking Pad, Workshop in Garage
Eco-Communities
- Pool Features: In Ground
- Water Source: Well
Utilities
- Carport Spaces: 0.00
- Cooling: Central Air
- Heating: Central, Electric
- Sewer: Septic Tank
- Utilities: BB/HS Internet Available, Electricity Connected
Finance and Tax Information
- Home Owners Association Fee: 0.00
- Insurance Expense: 0.00
- Net Operating Income: 0.00
- Other Expense: 0.00
- Tax Year: 2022
Other Features
- Appliances: Convection Oven, Dishwasher, Disposal, Dryer, Microwave, Range, Refrigerator, Washer
- Country: US
- Interior Features: Ceiling Fans(s), Eat-in Kitchen, High Ceilings, Kitchen/Family Room Combo, Primary Bedroom Main Floor, Split Bedroom, Thermostat, Walk-In Closet(s), Window Treatments
- Legal Description: W 1099 FT OF N 3/4 OF NW 1/4 OF SW 1/4 LESS E 105 FT OF N 420 FT LESS N 315 FT OF W 210 FT OF E 759.5 FT
- Levels: One
- Area Major: 33547 - Lithia
- Occupant Type: Owner
- Parcel Number: U-30-31-22-ZZZ-000005-31890.0
- Possession: Close Of Escrow
- Style: Mediterranean
- View: Garden, Pool, Trees/Woods
- Views: 382
- Zoning Code: AR
Nearby Subdivisions
B D Hawkstone Ph 1
B D Hawkstone Ph 2
B D Hawkstone Ph I
Channing Park
Channing Park 70 Foot Single F
Channing Park Phase 2
Chapman Estates
Corbett Road Sub
Creek Rdg Preserve
Enclave At Channing Park
Fiishhawk Ranch West Ph 2a
Fish Hawk Trails
Fish Hawk Trails Un 1 2
Fishhawk Ranch
Fishhawk Ranch Encore
Fishhawk Ranch Pg 2
Fishhawk Ranch Ph 1
Fishhawk Ranch Ph 2 Prcl
Fishhawk Ranch Ph 2 Tr 1
Fishhawk Ranch Towncenter Ph 2
Fishhawk Ranch Towncenter Phas
Fishhawk Ranch West
Fishhawk Ranch West Ph 1b1c
Fishhawk Ranch West Ph 2a
Fishhawk Ranch West Ph 2a2b
Fishhawk Ranch West Ph 3a
Fishhawk Ranch West Ph 3b
Fishhawk Ranch West Ph 5
Fishhawk Ranch West Ph 6
Fishhawk Ranch West Phase 3a
Fishhawk Vicinity B And D Haw
Fishhawk Vicinityunplatted
Fishhawkchanning Park
Hawk Creek Reserve
Hawkstone
Hinton Hawkstone
Hinton Hawkstone Ph 1a1
Hinton Hawkstone Ph 1a2
Hinton Hawkstone Ph 2a 2b2
Keysville Estates
Leaning Oak Lane
Mannhurst Oak Manors
Martindale Acres
Powerline Minor Sub
Preserve At Fishhawk Ranch Pha
Princess Estates
Starling Fishhawk Ranch
Streetman Acres
Unplatted




