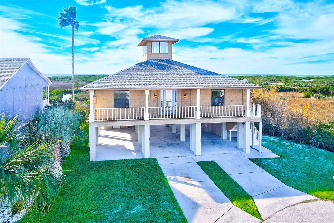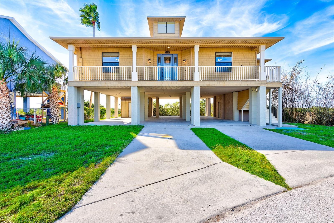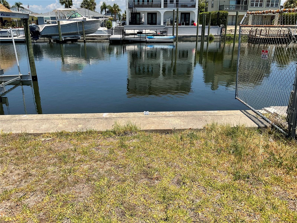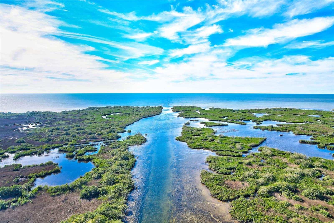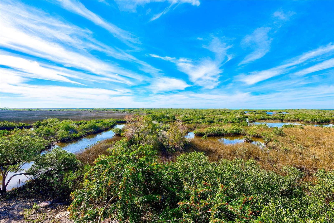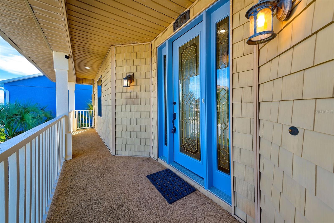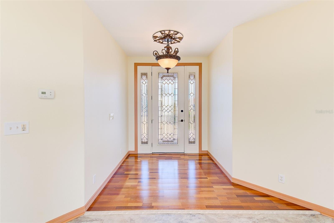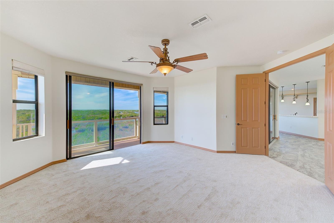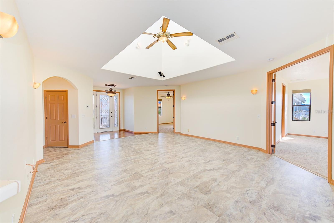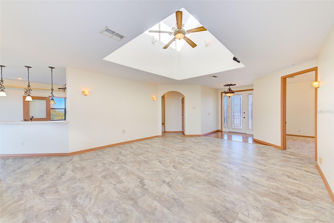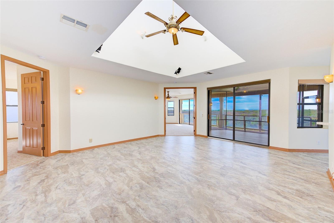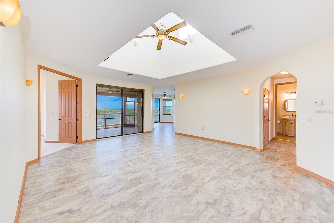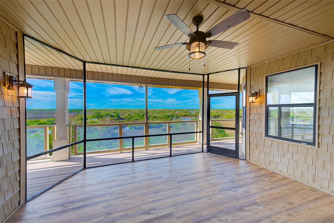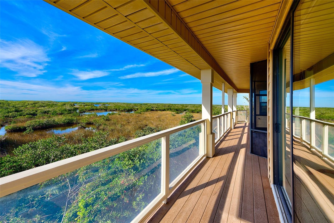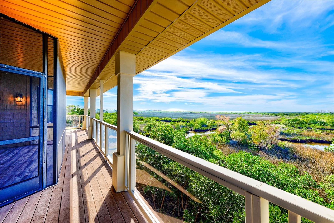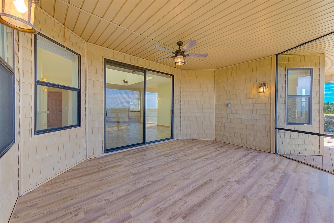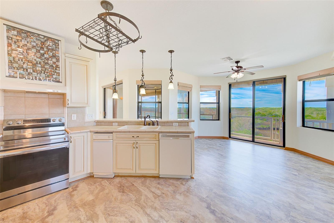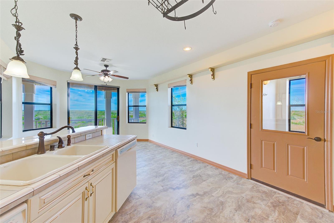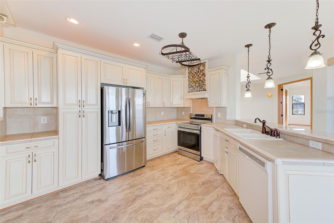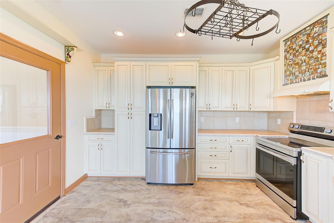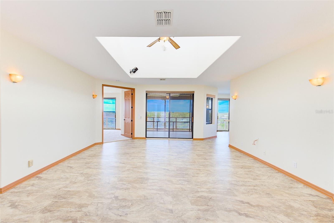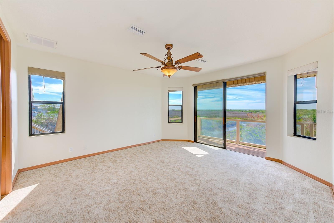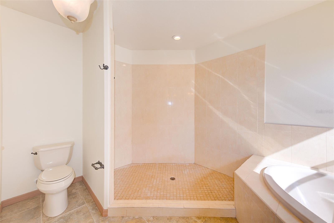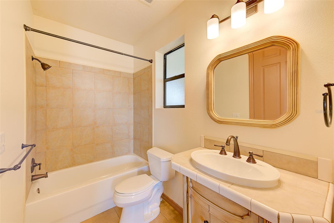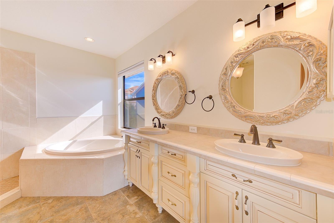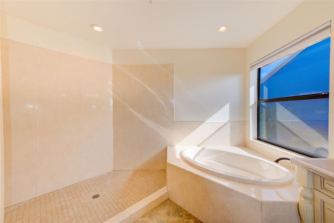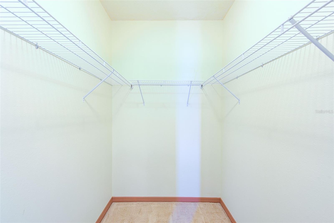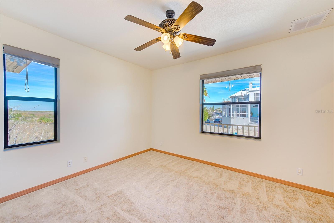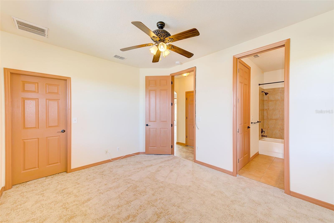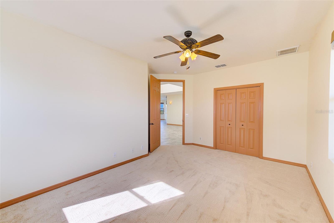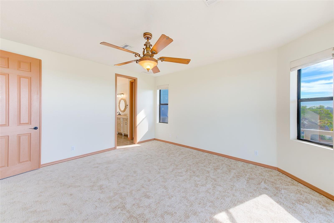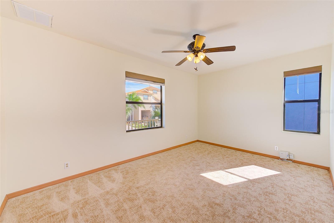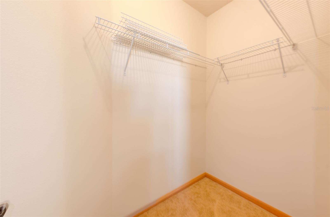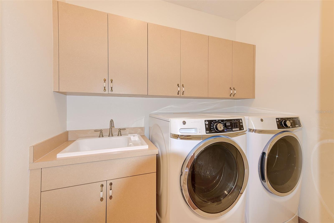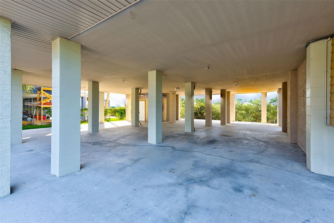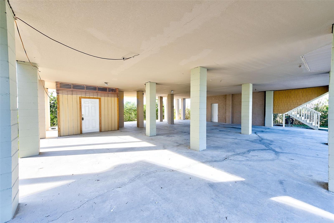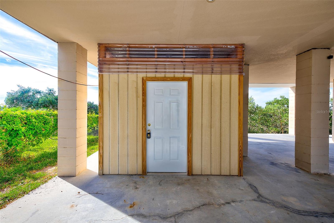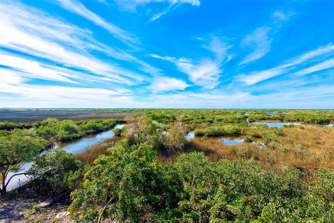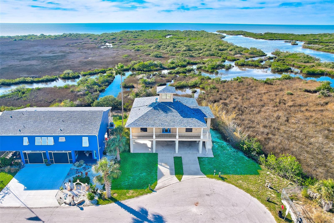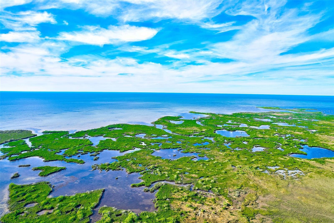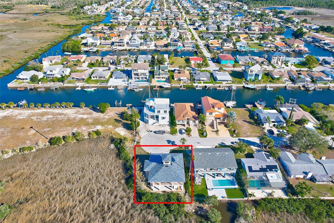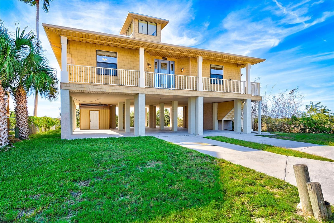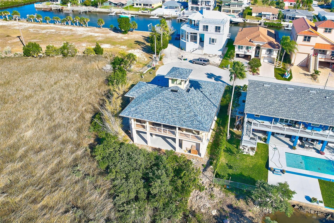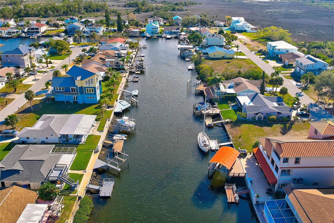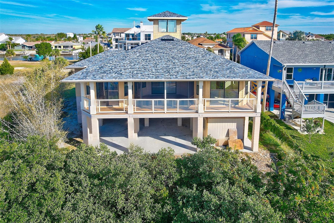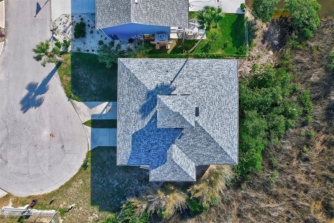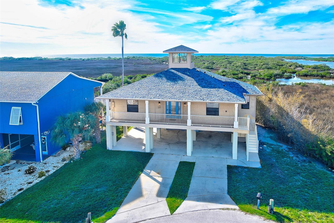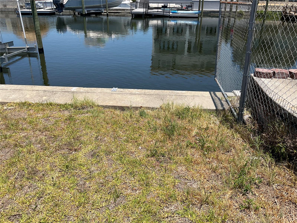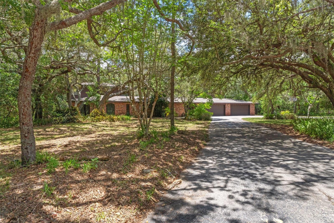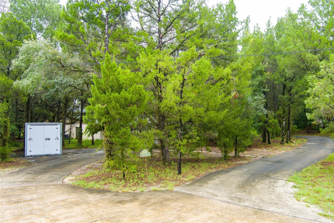Submit an Offer Now!
6900 Southwind Dr, HUDSON, FL 34667
Property Photos
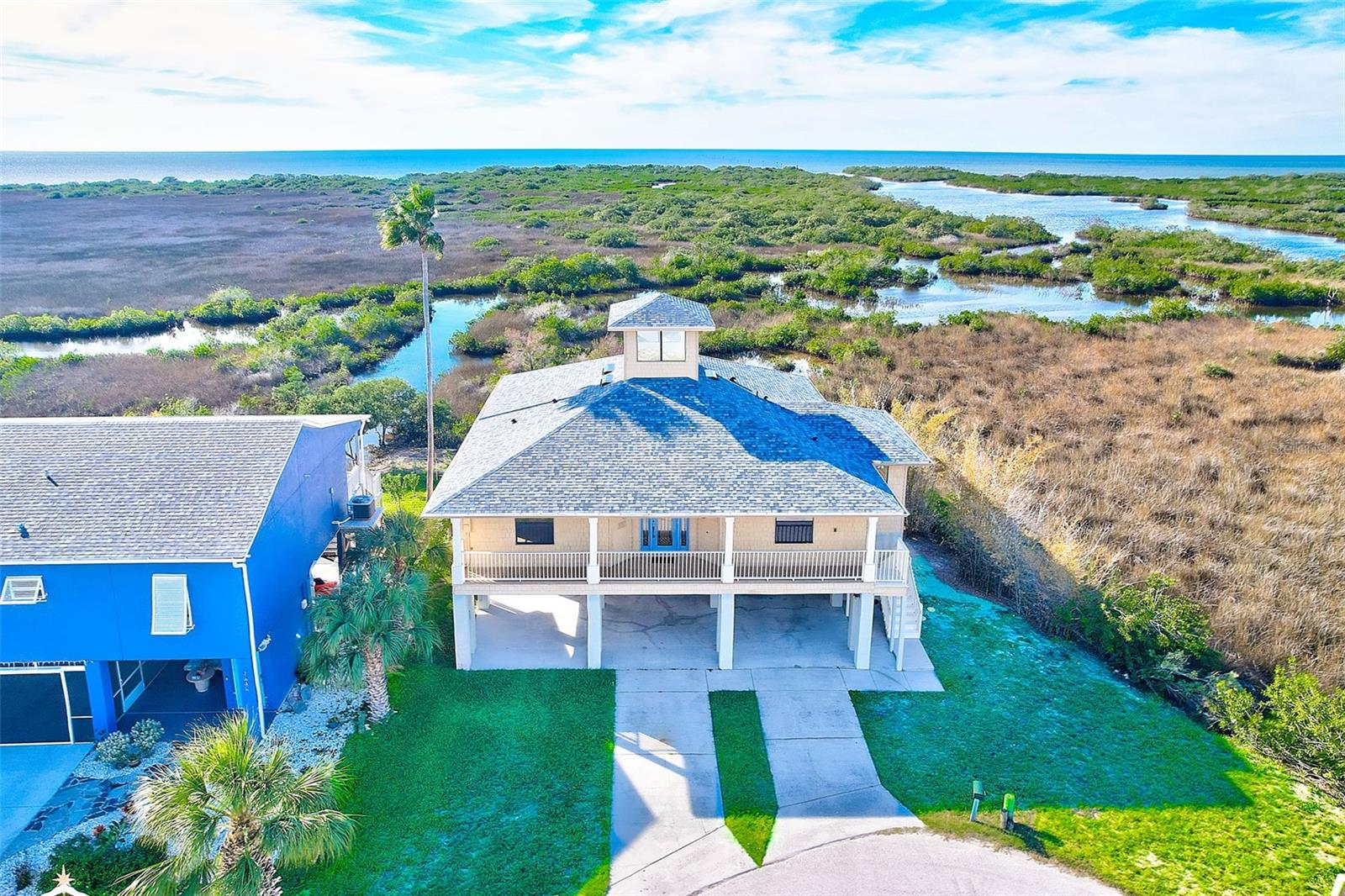
Priced at Only: $704,900
For more Information Call:
(352) 279-4408
Address: 6900 Southwind Dr, HUDSON, FL 34667
Property Location and Similar Properties
- MLS#: T3489266 ( Residential )
- Street Address: 6900 Southwind Dr
- Viewed: 30
- Price: $704,900
- Price sqft: $143
- Waterfront: No
- Year Built: 2007
- Bldg sqft: 4930
- Bedrooms: 3
- Total Baths: 2
- Full Baths: 2
- Garage / Parking Spaces: 3
- Days On Market: 292
- Additional Information
- Geolocation: 28.3851 / -82.7001
- County: PASCO
- City: HUDSON
- Zipcode: 34667
- Subdivision: Sea Pines Sub
- Elementary School: Hudson Elementary PO
- Middle School: Hudson Middle PO
- High School: Hudson High PO
- Provided by: DENNIS REALTY & INV. CORP.
- Contact: Adil Boland, PA
- 813-949-7444
- DMCA Notice
-
DescriptionDirect to Gulf Access Hudson Sea Pines. Imagine enjoying sunsets everyday from west facing windows with a great covered lanai. You can't ask for more from Florida living! This 3 bedroom, 2 bath, move in ready home has what it takes for your own private piece of paradise. The Master Suite Bath features a large walk in closet, garden tub, extra large walk in shower and double vanity. The spacious living room features wired speakers to support your preferred sound system. The Master kitchen/dining area, and living room all open onto a screened lanai facing the Gulf and affording a view that can't be beat!. This amazing kitchen boasts stainless steel appliances & large double door refrigerator. Many upgrades include new hard surface floors, carpeted bedrooms, new roof, and new interior and exterior paint. he house is fantastic, the view is SPECTACULAR! Come see for yourself, this property is a dream come true!
Payment Calculator
- Principal & Interest -
- Property Tax $
- Home Insurance $
- HOA Fees $
- Monthly -
For a Fast & FREE Mortgage Pre-Approval Apply Now
Apply Now
 Apply Now
Apply NowFeatures
Building and Construction
- Covered Spaces: 0.00
- Exterior Features: Sliding Doors
- Flooring: Carpet, Vinyl
- Living Area: 1891.00
- Roof: Shingle
School Information
- High School: Hudson High-PO
- Middle School: Hudson Middle-PO
- School Elementary: Hudson Elementary-PO
Garage and Parking
- Garage Spaces: 0.00
- Open Parking Spaces: 0.00
Eco-Communities
- Water Source: Public
Utilities
- Carport Spaces: 3.00
- Cooling: Central Air
- Heating: Electric
- Pets Allowed: Yes
- Sewer: Public Sewer
- Utilities: Public
Finance and Tax Information
- Home Owners Association Fee: 115.00
- Insurance Expense: 0.00
- Net Operating Income: 0.00
- Other Expense: 0.00
- Tax Year: 2023
Other Features
- Appliances: Dishwasher, Dryer, Range, Range Hood, Refrigerator, Washer
- Association Name: Cookie Miller
- Association Phone: 352-650-0140
- Country: US
- Interior Features: Ceiling Fans(s), High Ceilings, Walk-In Closet(s)
- Legal Description: SEA PINES SUB UNIT 6 2ND ADDN PB 15 PG 140 LOT 139 AND RIGHTS TO LOT 139A PER OR 936 PG 1647
- Levels: Two
- Area Major: 34667 - Hudson/Bayonet Point/Port Richey
- Occupant Type: Vacant
- Parcel Number: 21-24-16-0080-00000-1390
- Views: 30
- Zoning Code: R4
Similar Properties
Nearby Subdivisions
Aripeka
Arlington Woods Ph 01b
Arlington Woods Ph 02a
Arlington Woods Ph 02b
Autumn Oaks
Barrington Woods
Barrington Woods Ph 02
Barrington Woods Ph 03
Barrington Woods Ph 04
Barrington Woods Ph 06
Barrington Woods Ph 3
Beacon Ridge Woodbine
Beacon Woods Coachwood Village
Beacon Woods East Sandpiper
Beacon Woods East Villages
Beacon Woods Fairview Village
Beacon Woods Fairway Village
Beacon Woods Golf Club Village
Beacon Woods Greenside Village
Beacon Woods Greenwood Village
Beacon Woods Pinewood Village
Beacon Woods Village
Beacon Woods Village 6
Beacon Woods Village 9d
Bella Terra
Berkley Village
Bolton Heights West
Briar Oaks Village 01
Briar Oaks Village 1
Briar Oaks Village 2
Briarwoods
Cape Cay
Conner Sub
Country Club Estates
Di Paola Sub
Driftwood Isles
Fairway Oaks
Florestate Park
Garden Terrace Acres
Gulf Coast Acres Add
Gulf Harbor
Gulf Shores 1st Add
Gulf Side Acres
Gulf Side Estates
Gulf Side Villas
Gulfside Terrace
Heritage Pines Village
Heritage Pines Village 02 Rep
Heritage Pines Village 03
Heritage Pines Village 04
Heritage Pines Village 05
Heritage Pines Village 06
Heritage Pines Village 10
Heritage Pines Village 12
Heritage Pines Village 13
Heritage Pines Village 14
Heritage Pines Village 19
Heritage Pines Village 20
Heritage Pines Village 21 25
Heritage Pines Village 21 25 &
Heritage Pines Village 23
Heritage Pines Village 24
Heritage Pines Village 29
Heritage Pines Village 30
Heritage Pines Village 31
Highland Estates
Highland Hills
Highland Ridge
Highlands
Highlands Ph 01
Highlands Ph 02
Highlands Ph 2
Highlands Unrec
Hudson
Hudson Beach Estates
Hudson Beach Estates 3
Indian Oaks Hills
Killarney Shores Gulf
Lakeside Woodlands
Leisure Beach
Live Oak Village Beacon Woods
Not In Hernando
Not On List
Oak Lakes Ranchettes Unrec
Pleasure Isles
Pleasure Isles 1st Add
Pleasure Isles 2nd Add
Preserve At Sea Pines
Rainbow Oaks
Ranchette Estates
Ravenswood Village
Riverside Sub
Riviera Estates
Riviera Estates Rep
Sea Pines
Sea Pines Sub
Sea Ranch On Gulf
Sea Ranch On The Gulf
Signal Cove 01
Summer Chase
Sunset Estates
Sunset Island
Taylor Terrace
Taylor Terrace Sub
The Estates
The Estates Of Beacon Woods
Vista Del Mar
Viva Villas
Windsor Mill
Woodward Village



