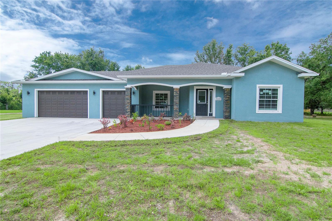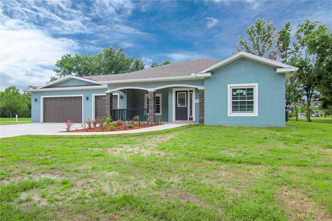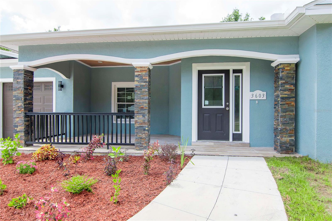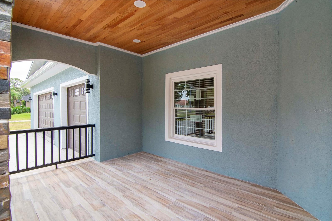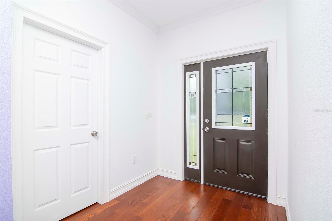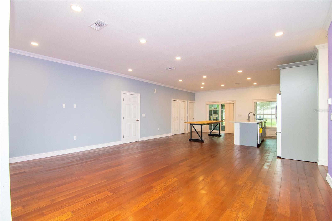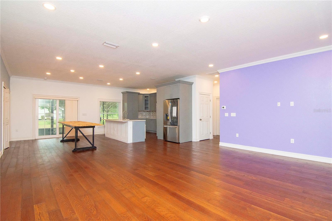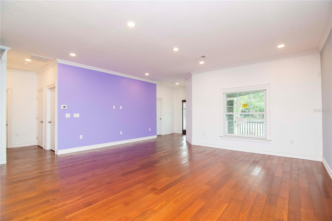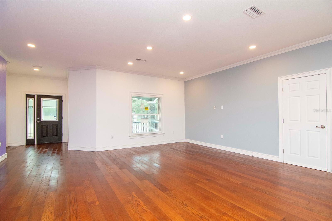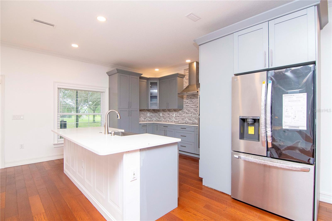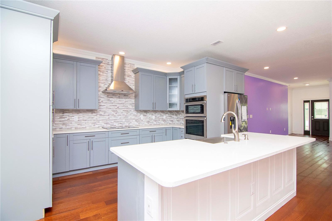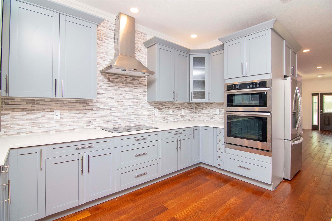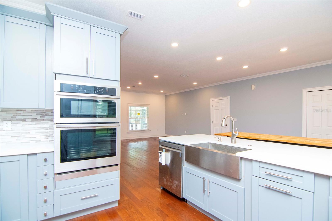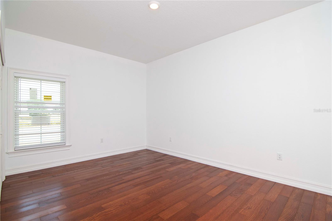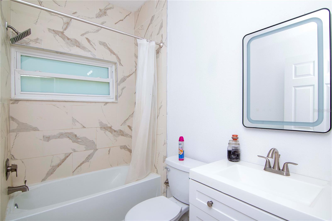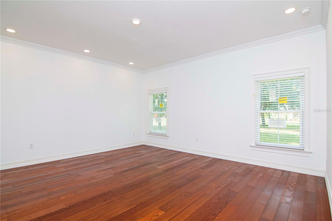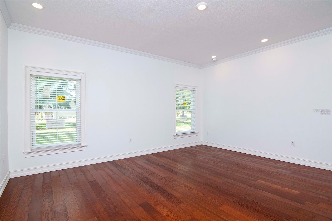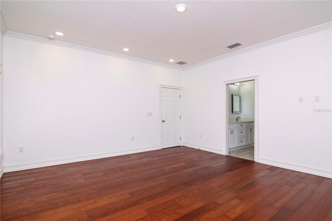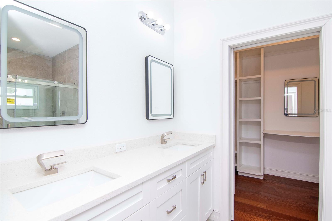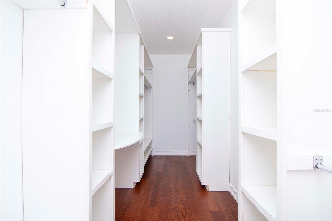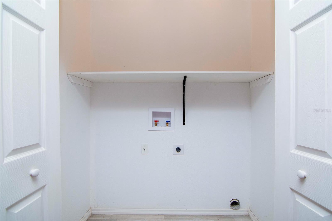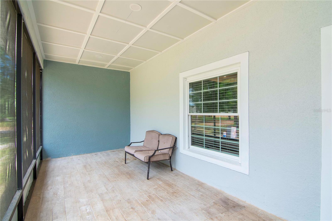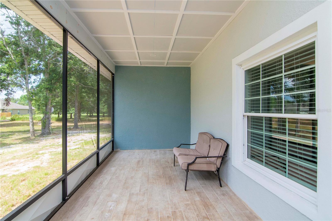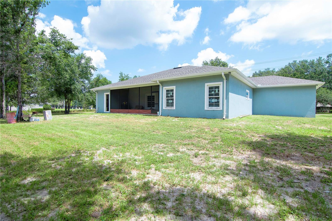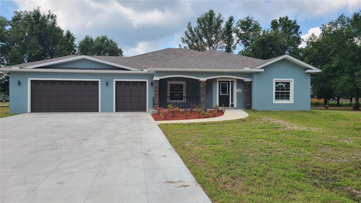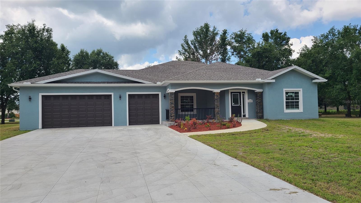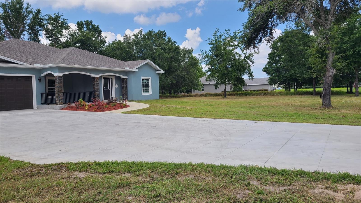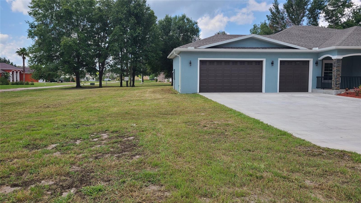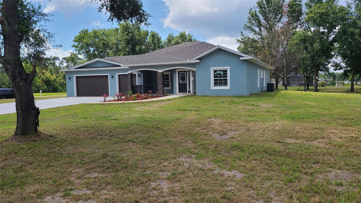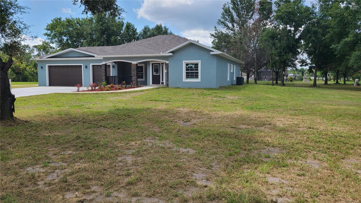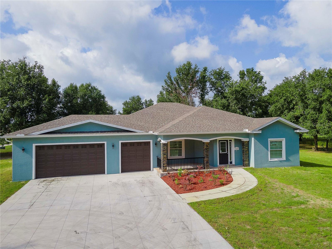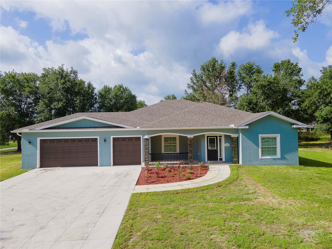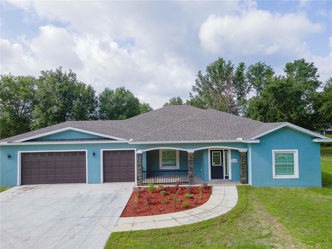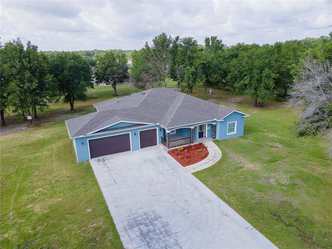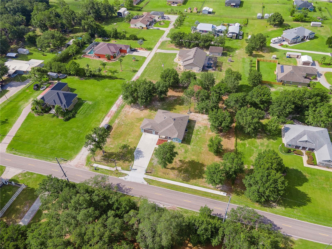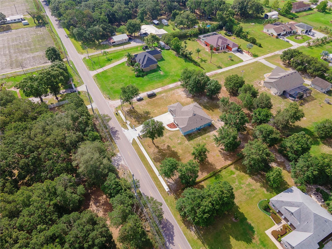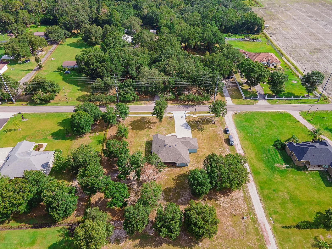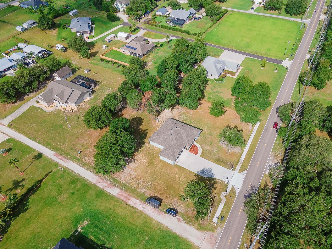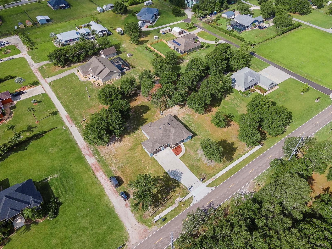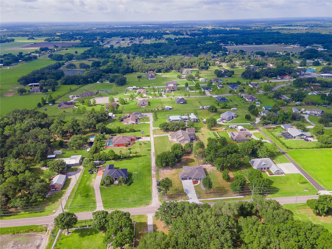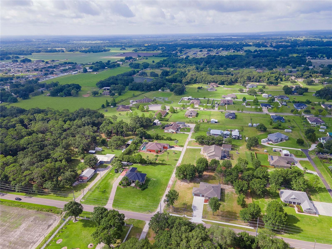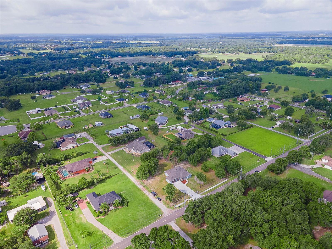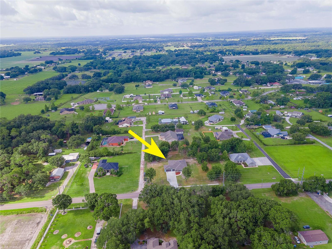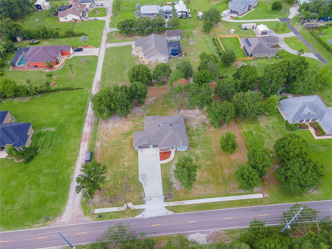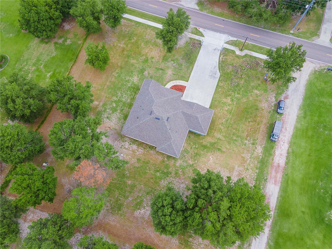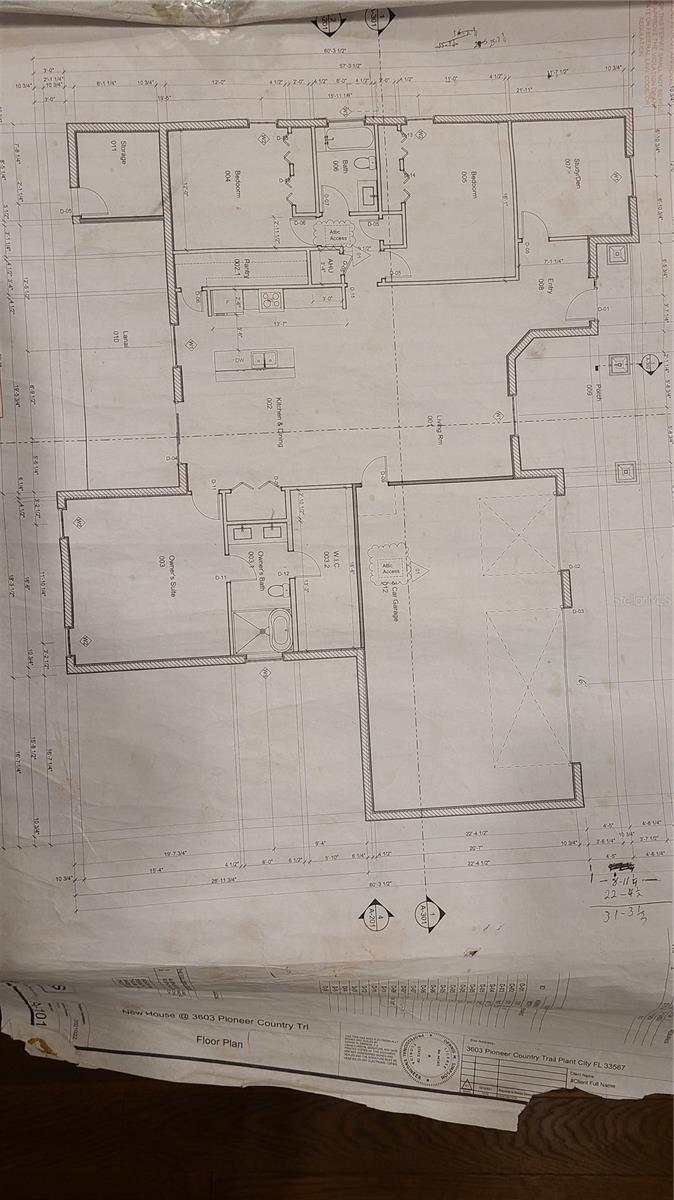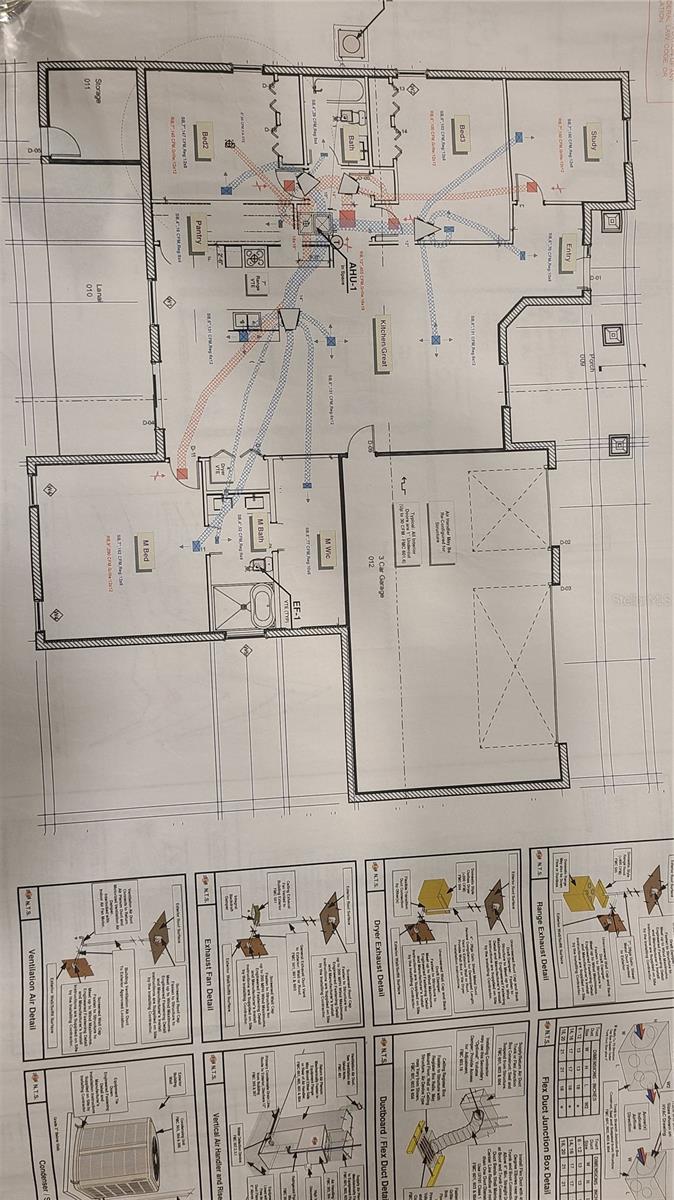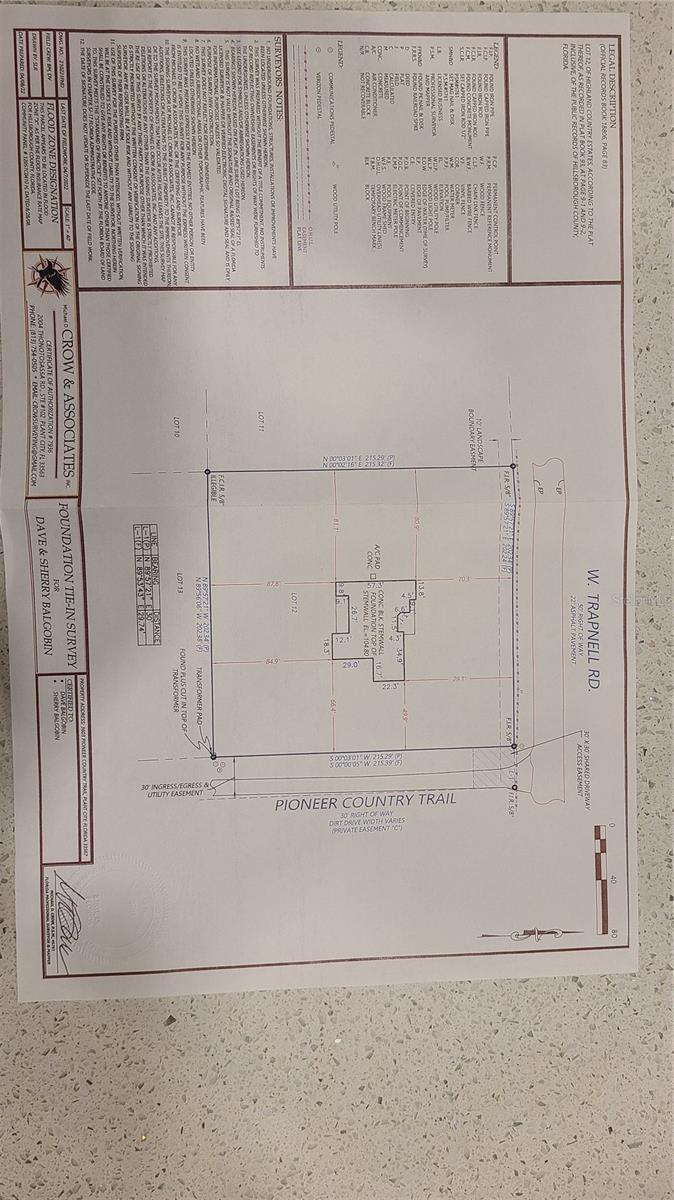Submit an Offer Now!
3603 Pioneer Country Trail, PLANT CITY, FL 33567
Property Photos
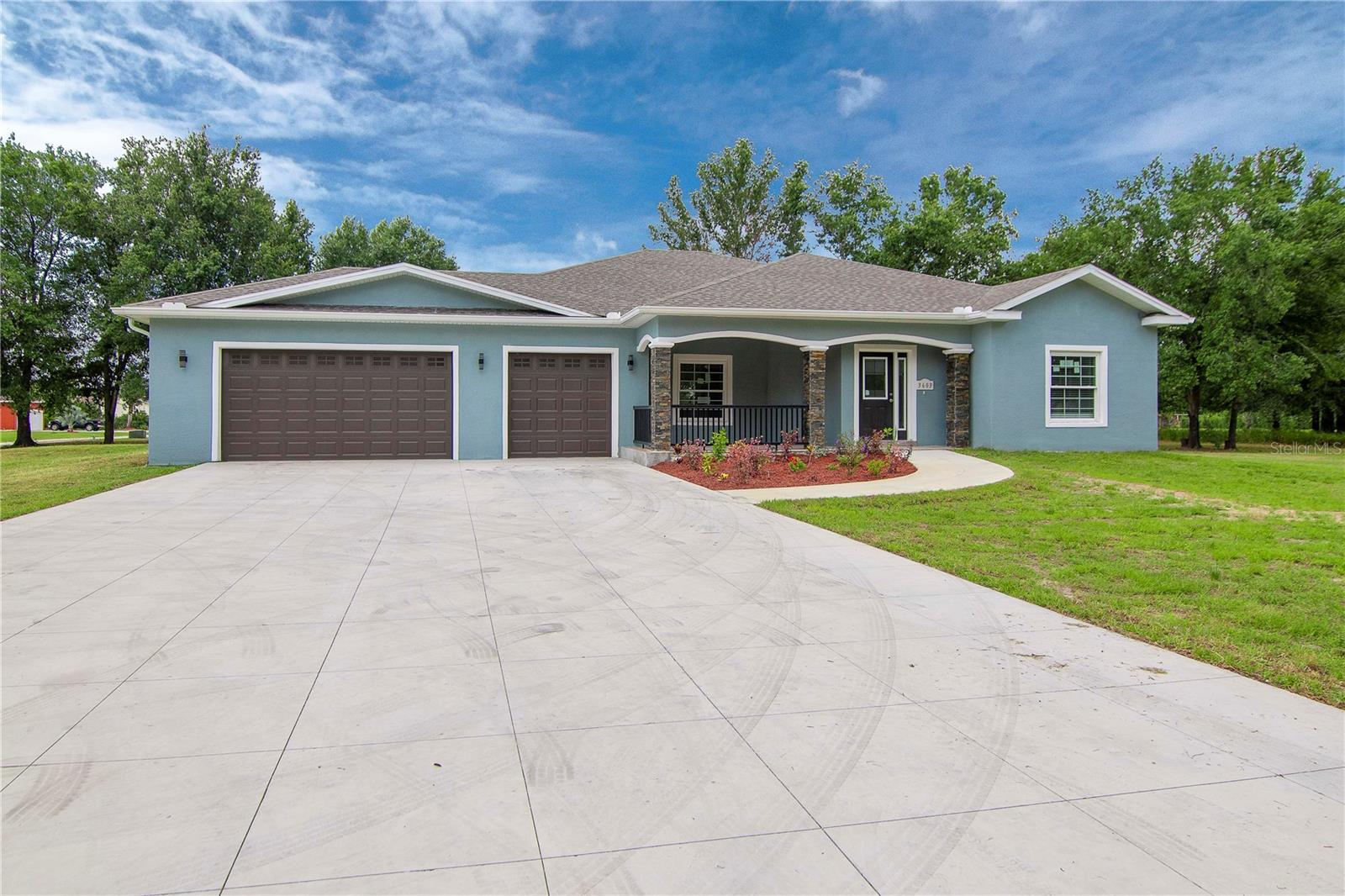
Priced at Only: $675,500
For more Information Call:
(352) 279-4408
Address: 3603 Pioneer Country Trail, PLANT CITY, FL 33567
Property Location and Similar Properties
- MLS#: T3499731 ( Residential )
- Street Address: 3603 Pioneer Country Trail
- Viewed: 9
- Price: $675,500
- Price sqft: $199
- Waterfront: No
- Year Built: 2023
- Bldg sqft: 3391
- Bedrooms: 4
- Total Baths: 2
- Full Baths: 2
- Garage / Parking Spaces: 3
- Days On Market: 238
- Additional Information
- Geolocation: 27.9666 / -82.1673
- County: HILLSBOROUGH
- City: PLANT CITY
- Zipcode: 33567
- Subdivision: Highland Country Estates
- Provided by: THOMPSON AND THOMPSON REALTY
- Contact: Albert Thompson
- 813-728-0910
- DMCA Notice
-
DescriptionNEW PRICE. New Construction. This gorgeous custom built 4 bedroom 2 bath home sits on a 1 acre home site. When you approach this home, you are greeted with an enormous driveway that fits 10 cars and highlighted by two pillars that continues to an oversized 3 car garage. As you continue to the front there are 3 columns that are enclosed with decorative stone and leads to a designer glass door and a covered Lanai for evening relaxation. As you enter the front door, you will be impressed with the details starting with the solid wood floors that open to a large living room with 9ft 4in ceilings and crown molding that runs throughout the home. The gourmet kitchen has solid wood cabinets, quarts counter tops, double oven/microwave, top of the line stainless steel appliances, oversized cook top, stainless steel farmhouse sink, and a large 8ft island that overlooks the dining area. Off the dining room is sliding glass door that leads to a large screened in lanai with additional storage and plenty of room to relax and watch the kids playing in the large backyard. This home provides a split floor plan with the master bedroom located in the back on the home for additional privacy. The large master bedroom suite features a luxury bathroom with smart mirrors equipped with lights and speakers. The double vanities have waterfall faucets, and the glass enclosed shower is large enough to fit 4. There is also a large walk in custom built closet with plenty of shelves to store all of your items. No need to worry about an HOAs restrictions, this corner lot home site has plenty of room for a pool, additional storage and parking for your toys and RV. This home has a water softener attached to the well and sprinkler system installed. Dont miss out. Schedule a viewing before its gone.
Payment Calculator
- Principal & Interest -
- Property Tax $
- Home Insurance $
- HOA Fees $
- Monthly -
For a Fast & FREE Mortgage Pre-Approval Apply Now
Apply Now
 Apply Now
Apply NowFeatures
Building and Construction
- Basement: Interior Entry
- Covered Spaces: 0.00
- Exterior Features: Balcony, Irrigation System, Sidewalk, Sliding Doors, Storage
- Flooring: Ceramic Tile, Hardwood, Wood
- Living Area: 2104.00
- Roof: Shingle
Property Information
- Property Condition: Completed
Land Information
- Lot Features: Corner Lot, In County, Oversized Lot, Sidewalk, Private
Garage and Parking
- Garage Spaces: 3.00
- Open Parking Spaces: 0.00
- Parking Features: Driveway, Garage Door Opener, Guest, Off Street, Oversized, Parking Pad
Eco-Communities
- Water Source: Private
Utilities
- Carport Spaces: 0.00
- Cooling: Central Air
- Heating: Central
- Sewer: Septic Tank
- Utilities: Electricity Available, Private, Sewer Connected, Sprinkler Meter, Sprinkler Well, Water Connected
Finance and Tax Information
- Home Owners Association Fee: 0.00
- Insurance Expense: 0.00
- Net Operating Income: 0.00
- Other Expense: 0.00
- Tax Year: 2022
Other Features
- Appliances: Built-In Oven, Convection Oven, Cooktop, Dishwasher, Disposal, Electric Water Heater, Exhaust Fan, Ice Maker, Microwave, Range Hood, Refrigerator, Water Softener
- Country: US
- Interior Features: Attic Ventilator, Built-in Features, Ceiling Fans(s), Crown Molding, Eat-in Kitchen, High Ceilings, Kitchen/Family Room Combo, Living Room/Dining Room Combo, Open Floorplan, Primary Bedroom Main Floor, Solid Surface Counters, Solid Wood Cabinets, Split Bedroom, Stone Counters, Thermostat, Walk-In Closet(s)
- Legal Description: HIGHLAND COUNTRY ESTATES LOT 12
- Levels: One
- Area Major: 33567 - Plant City
- Occupant Type: Vacant
- Parcel Number: U-13-29-21-60G-000000-00012.0
- Style: Traditional
- Zoning Code: AS-1



