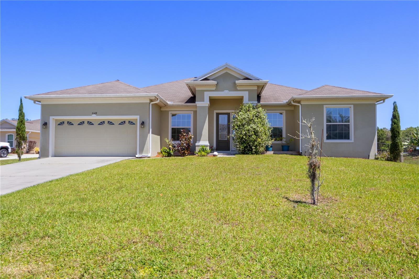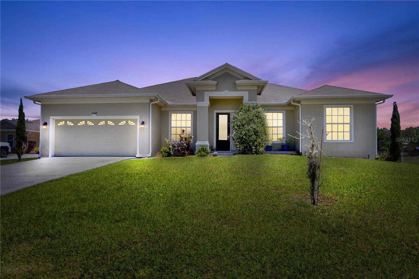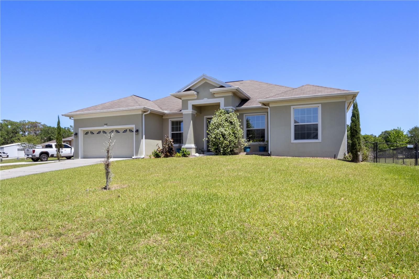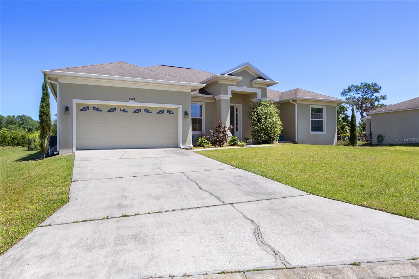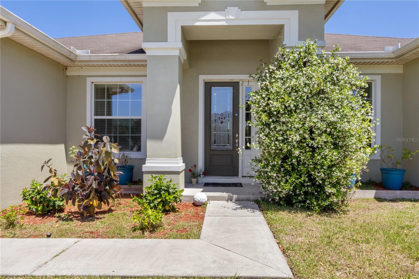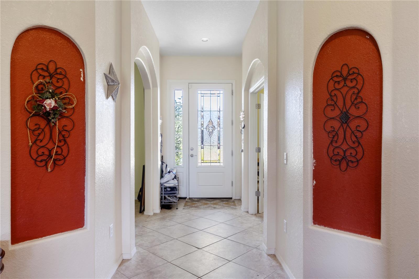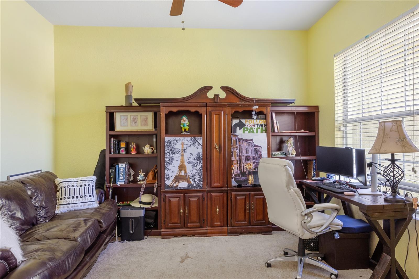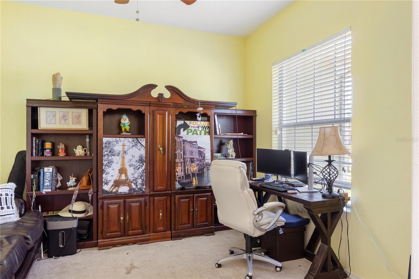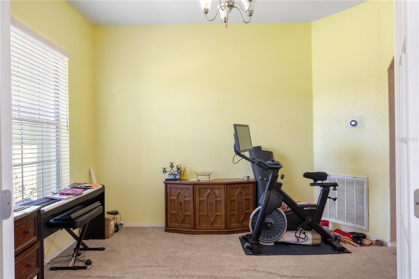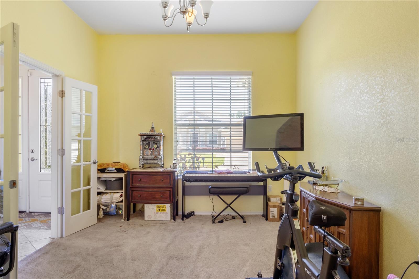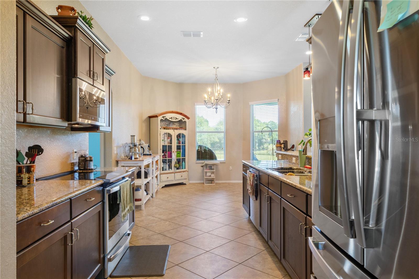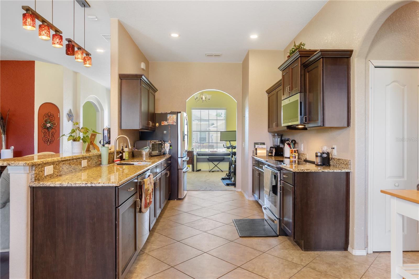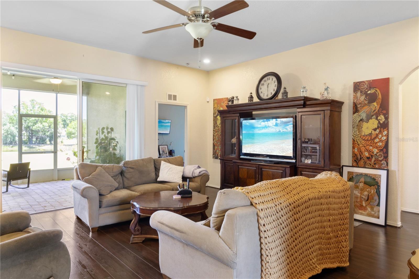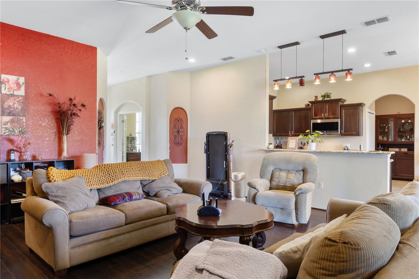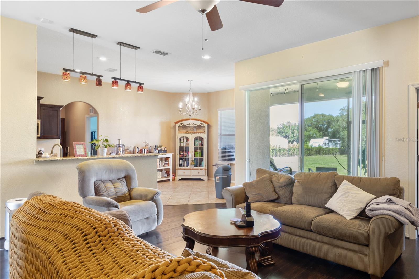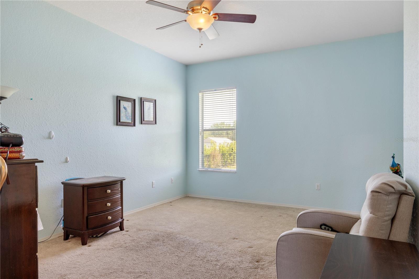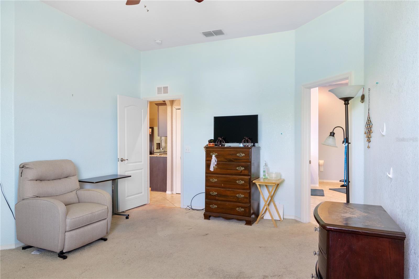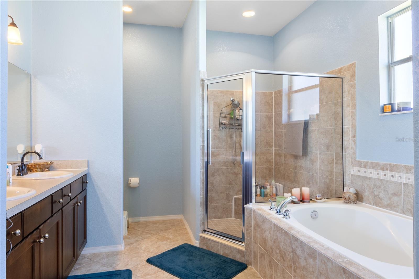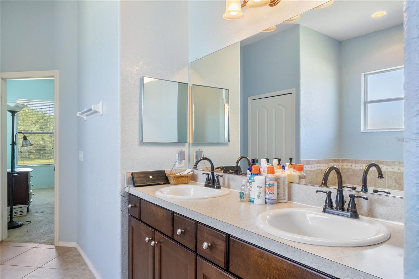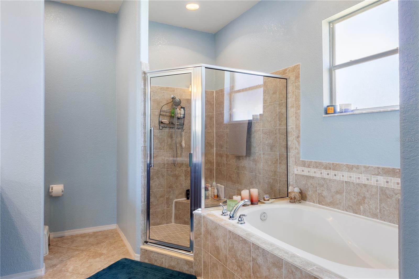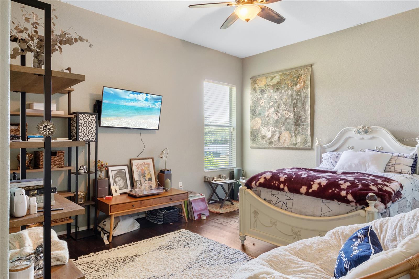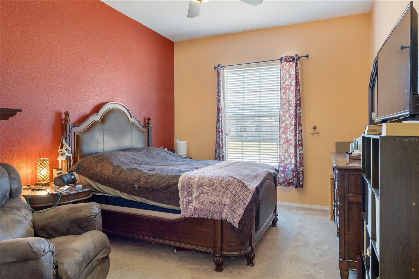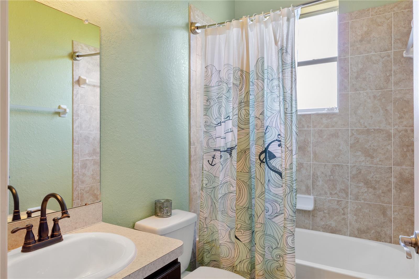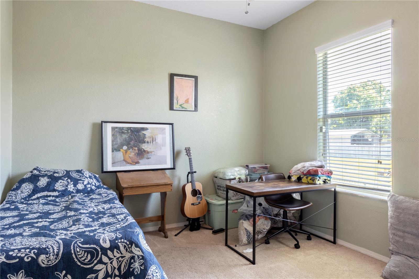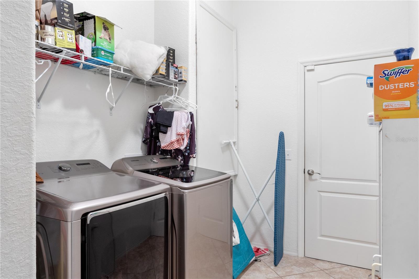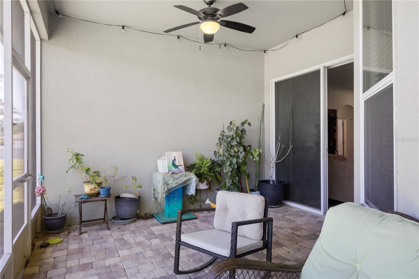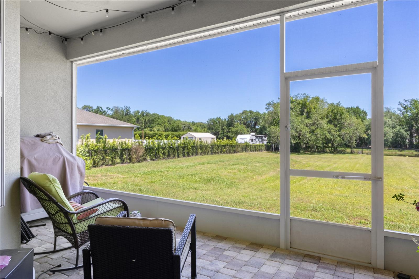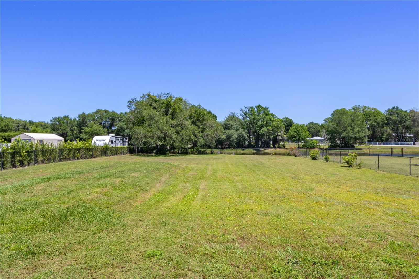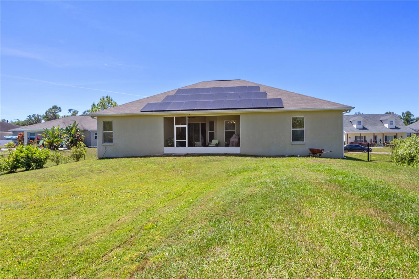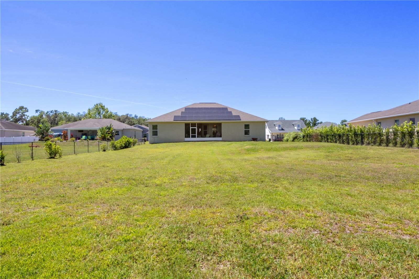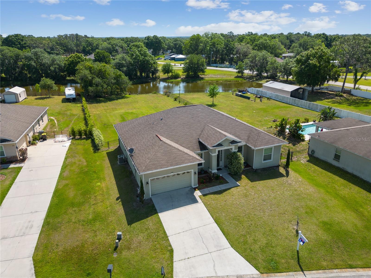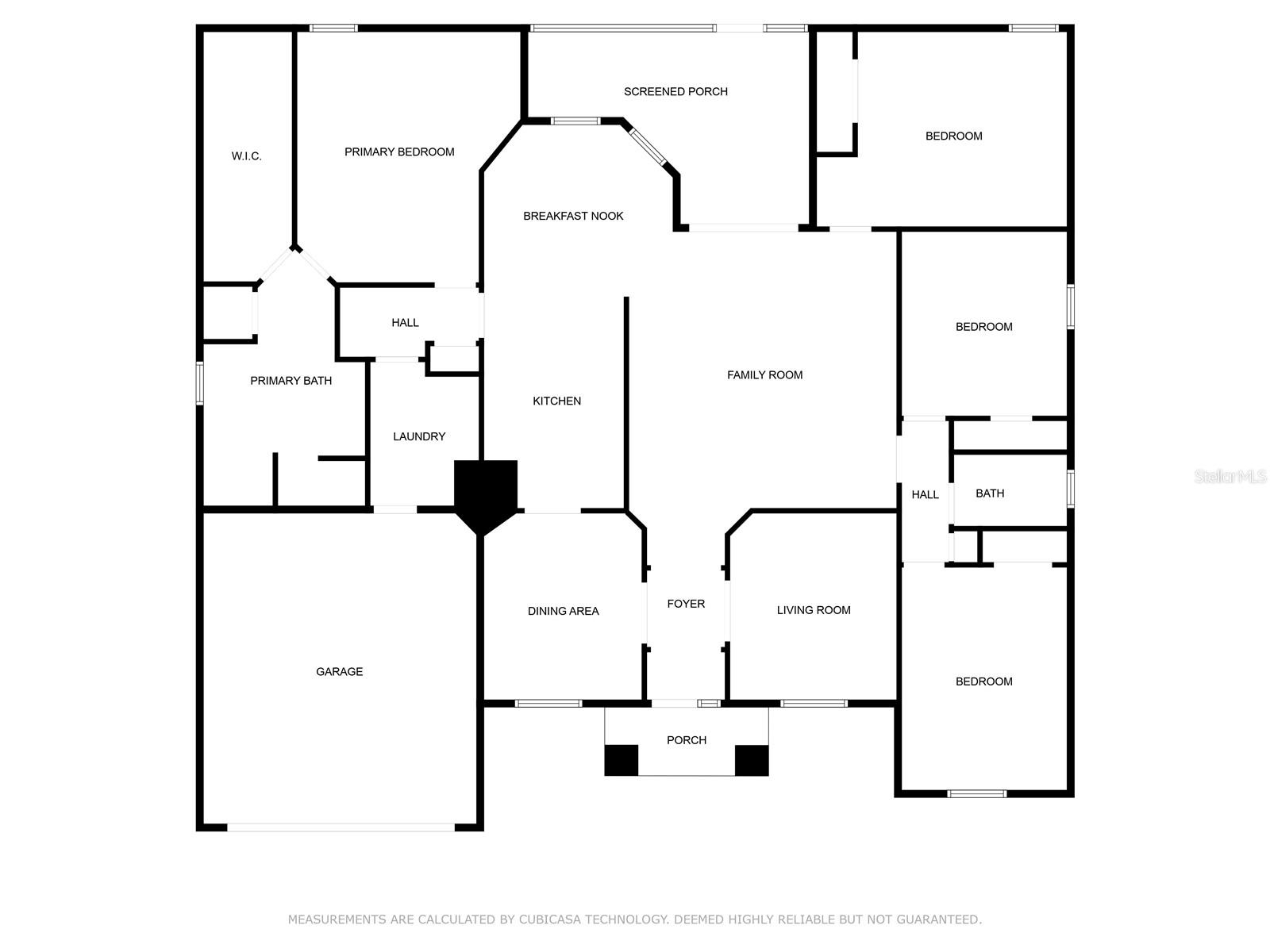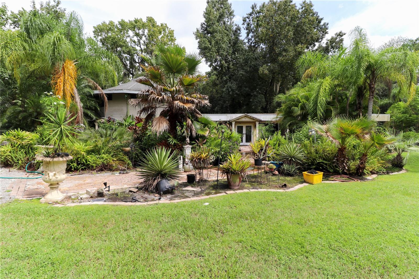Submit an Offer Now!
6324 Presidential Lane, LAKELAND, FL 33811
Property Photos
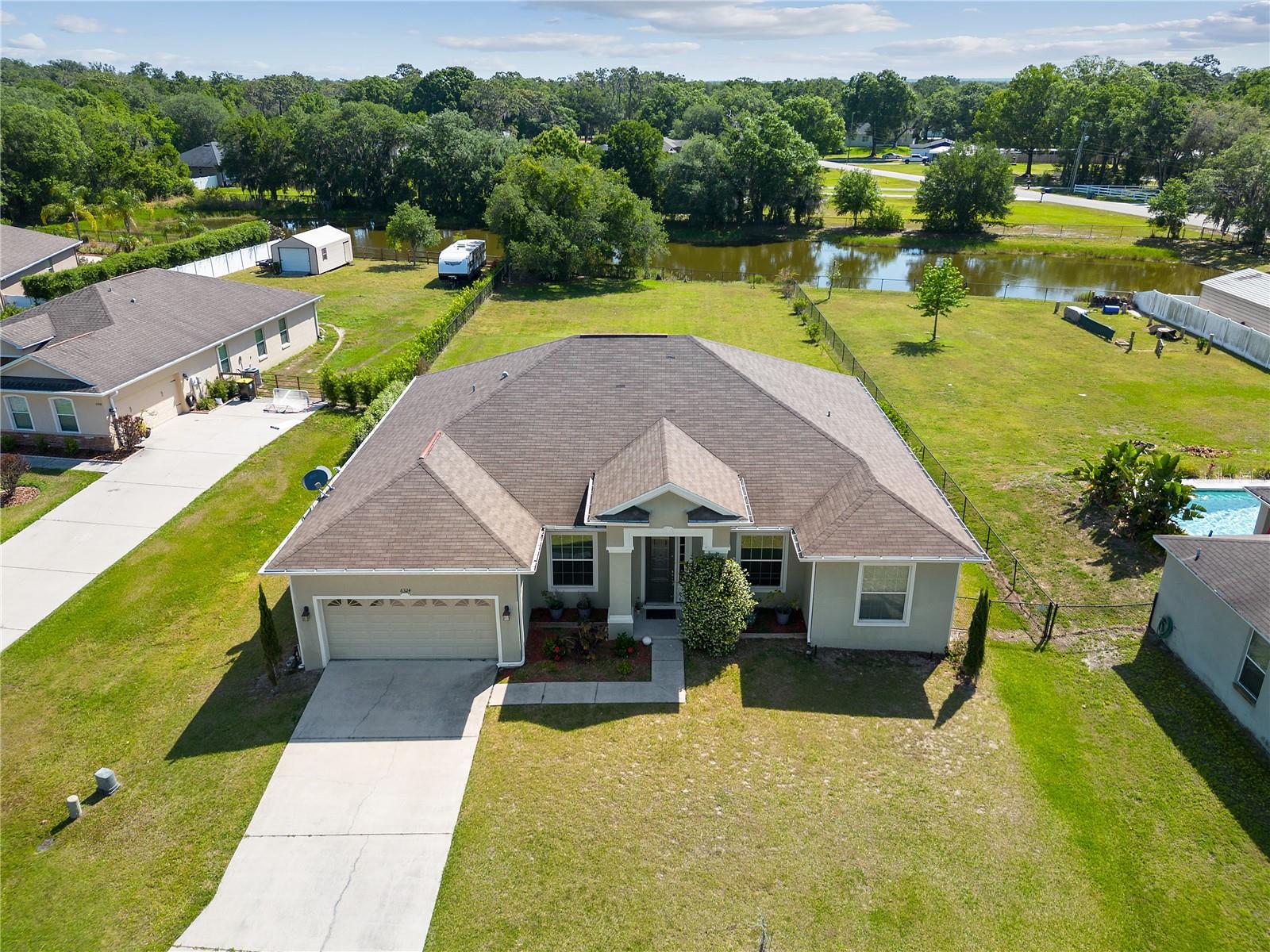
Priced at Only: $499,000
For more Information Call:
(352) 279-4408
Address: 6324 Presidential Lane, LAKELAND, FL 33811
Property Location and Similar Properties
- MLS#: T3512334 ( Residential )
- Street Address: 6324 Presidential Lane
- Viewed: 26
- Price: $499,000
- Price sqft: $162
- Waterfront: No
- Year Built: 2014
- Bldg sqft: 3072
- Bedrooms: 4
- Total Baths: 2
- Full Baths: 2
- Garage / Parking Spaces: 2
- Days On Market: 213
- Additional Information
- Geolocation: 27.9499 / -82.0336
- County: POLK
- City: LAKELAND
- Zipcode: 33811
- Subdivision: Washington Estates
- Elementary School: R. Bruce Wagner Elem
- Middle School: Mulberry Middle
- High School: Mulberry High
- Provided by: LPT REALTY
- Contact: ALEH SHYPITSYN
- 877-366-2213
- DMCA Notice
-
DescriptionPriced to selll! 5's Interest rate to qualified buyers with a preferred lender!!! Temporary 1 0 buydown at no cost to the seller!!! Step into your unparalleled sanctuary, enveloped in the serene luxury of nearly half an acre of exquisite landscape. This extraordinary 4 bedroom, 2 bathroom residence is the epitome of elegant living fused with state of the art design. Proudly boasting an upgraded radiant barrier roof, solar panels installed in October 2022 (Solar panel lien to be assumed by buyer.) , and barely used, top of the line appliances, this home is a testament to modern efficiency and sustainability. Remarkably, the solar panel system offers a significant cost saving advantage (Solar panel lien to be assumed by buyer. Monthly payments that are considerably lower than traditional electricity bills, without solar panels.) Upon entrance, be captivated by a bespoke office space and a dining area that sets the stage for memorable gatherings. The sprawling family room, adorned with wood laminate flooring and seamless access to a screened patio with premium pavers, promises an ambiance of warmth and welcome. The culinary heart of the home, a kitchen replete with granite countertops and stainless steel appliances, harmonizes with a cozy breakfast nook for leisurely mornings. The masterfully designed split bedroom layout ensures a private haven of tranquility. The master suite, a luxurious retreat, features a spa like bathroom with a double sink vanity, walk in shower, and a sumptuous soaking tub, complemented by a spacious walk in closet. The additional bedrooms, strategically placed for optimal comfort and privacy, share a well appointed second bathroom. Practicality meets elegance with an internal laundry room, simplifying daily living. The screened patio, a serene backdrop for evening relaxation, overlooks a boundless backyard. This verdant space awaits your imagination, ready to transform into a personal garden, play area, or an alfresco entertaining zone. This residence merges the tranquility of a private oasis with the convenience of proximity to shopping, dining, and entertainment venues. This 4 bedroom, 2 bathroom home, nestled on nearly half an acre, is an invitation to embrace a lifestyle of sophistication, efficiency, and boundless potential. Seize this unique opportunity to own a piece of paradise, where luxury and serenity coexist. Schedule your viewing today and step into the life you've always dreamed of.
Payment Calculator
- Principal & Interest -
- Property Tax $
- Home Insurance $
- HOA Fees $
- Monthly -
Features
Building and Construction
- Covered Spaces: 0.00
- Exterior Features: Rain Gutters
- Fencing: Chain Link
- Flooring: Carpet, Laminate, Tile
- Living Area: 2529.00
- Roof: Shingle
Land Information
- Lot Features: Landscaped, Paved
School Information
- High School: Mulberry High
- Middle School: Mulberry Middle
- School Elementary: R. Bruce Wagner Elem
Garage and Parking
- Garage Spaces: 2.00
- Open Parking Spaces: 0.00
Eco-Communities
- Water Source: Public
Utilities
- Carport Spaces: 0.00
- Cooling: Central Air
- Heating: Central
- Pets Allowed: Yes
- Sewer: Septic Tank
- Utilities: BB/HS Internet Available, Cable Available, Electricity Available, Street Lights, Water Available
Finance and Tax Information
- Home Owners Association Fee: 250.00
- Insurance Expense: 0.00
- Net Operating Income: 0.00
- Other Expense: 0.00
- Tax Year: 2023
Other Features
- Appliances: Dishwasher, Dryer, Microwave, Range, Refrigerator, Washer
- Association Name: Washington Estates - Veronica Jennings
- Association Phone: 863-661-3010
- Country: US
- Furnished: Unfurnished
- Interior Features: Ceiling Fans(s), Open Floorplan, Solid Wood Cabinets, Split Bedroom, Stone Counters, Walk-In Closet(s)
- Legal Description: WASHINGTON ESTATES PB 144 PGS 23-24 LOT 11
- Levels: One
- Area Major: 33811 - Lakeland
- Occupant Type: Owner
- Parcel Number: 23-29-20-141756-000110
- Views: 26
Similar Properties
Nearby Subdivisions
Ashwood West
Carillon Lakes Ph 03a
Carillon Lakes Ph 04
Carillon Lakes Ph 05
Carillon Lakes Ph 2
Chelsea Oaks
Creek Side
Deer Brooke
Deer Brooke South
Dossey J W
Fairlane Sub
Forestgreen
Forestgreen Ph 02
Forestwood Sub
Glenbrook Chase
Groveland South
Hatcher Road Estates
Hawthorne Ranch
Henry Hays Map Medulla
Hidden Oaks
Highland Acres
Lakes At Laurel
Lakes At Laurel Highlands
Lakes At Laurel Highlands Phas
Lakeslaurel Hlnds Ph 1e
Lakeslaurel Hlnds Ph 28
Lakeslaurel Hlnds Ph 2b
Lakeslaurel Hlnds Ph 3a
Longwood Trace Ph 02
Magnolia Trails
Morgan Creek Preserve Ph 01
Oak View Estates Un 3
Oakview Estates Un 1
Oakwood Knoll
Pipkin Village
Reflections West Ph 02
Reflections West Phase Ii
Riverstone Ph 1
Riverstone Ph 2
Riverstone Ph 3 4
Riverstone Ph 5 6
Riverstone Phase 2 Pb
Riverstone Phase 3 4
Shepherd Oaks Ph 02
Shepherd South
Standard Sub
Steeplechase Ph 01
Steeplechase Ph 2
Stoney Creek
Sugar Creek Estates
Tower Oaks North
Towne Park Estates
Washington Estates
Wildwood 02
Wildwood 03
Woodhaven



