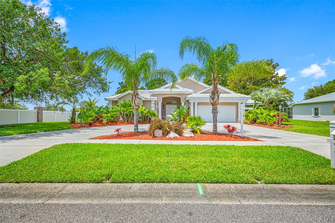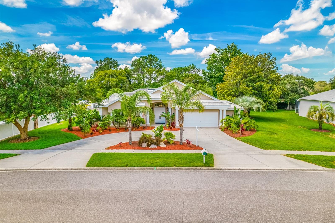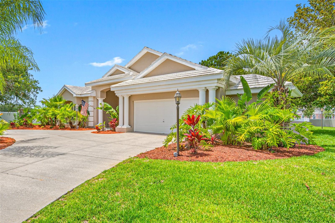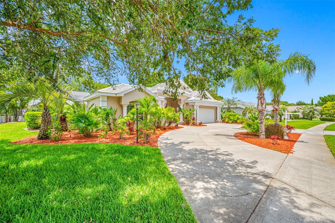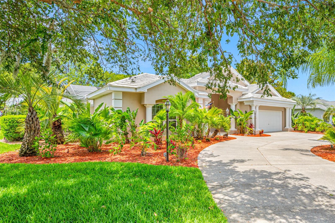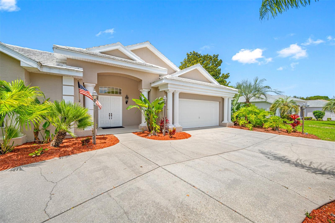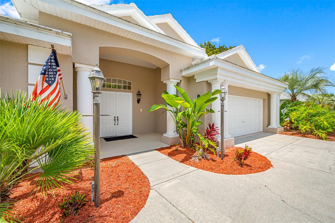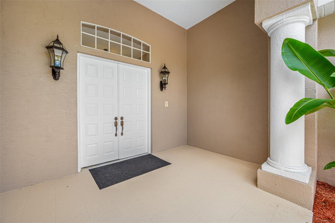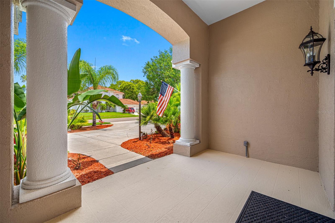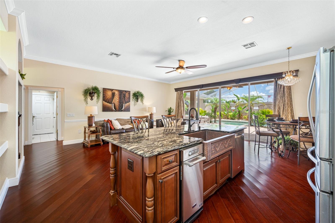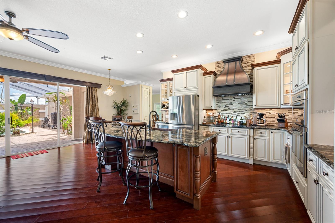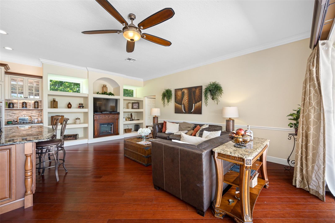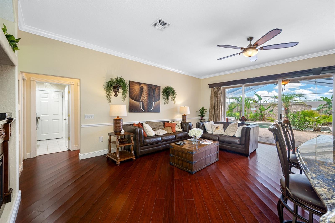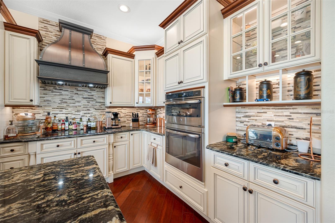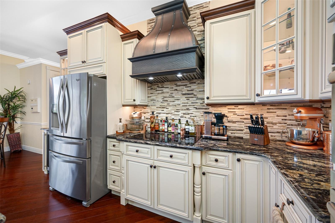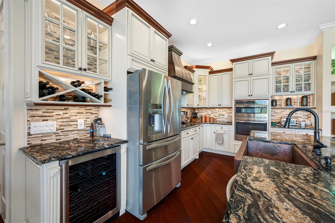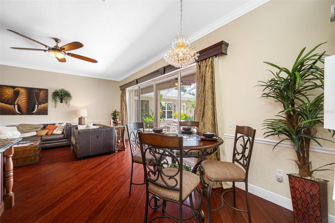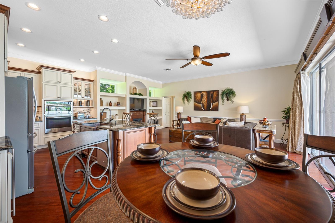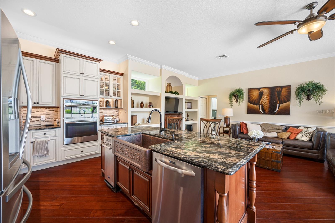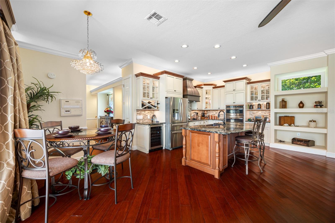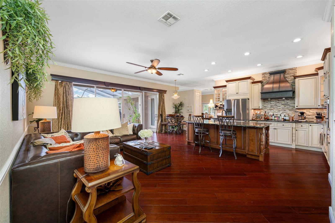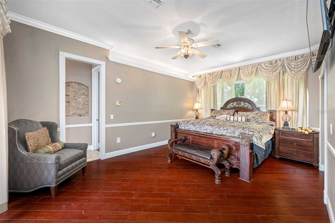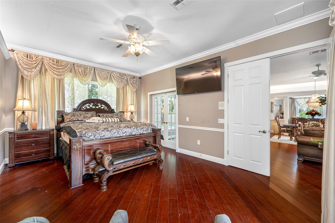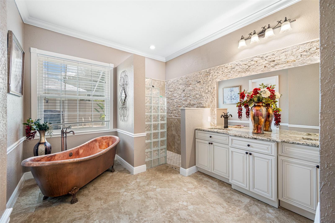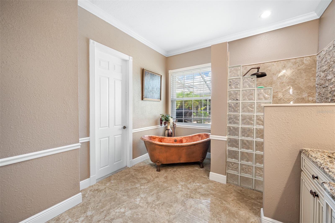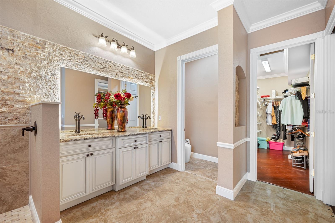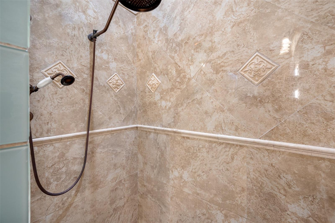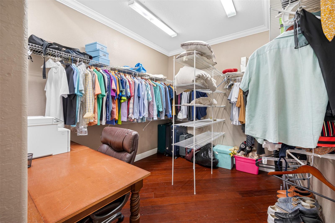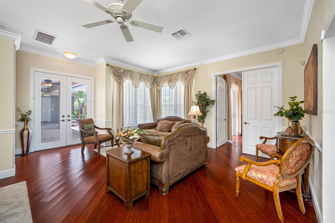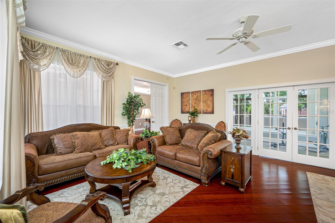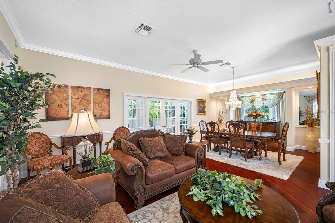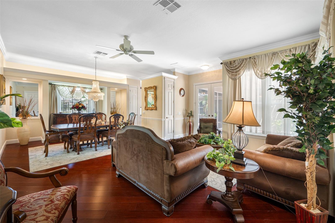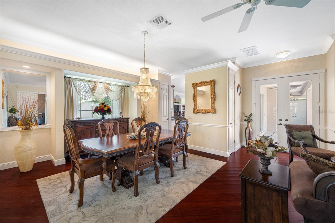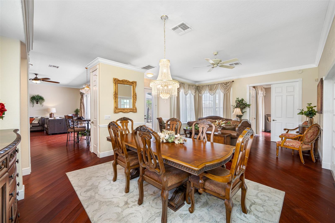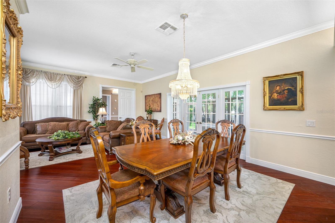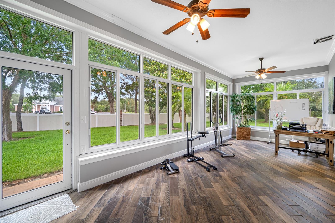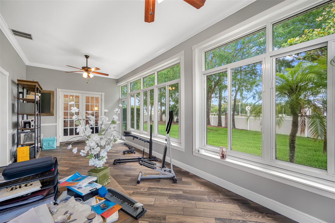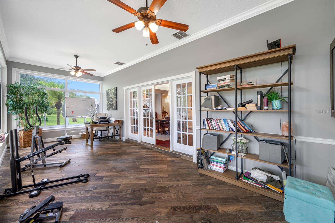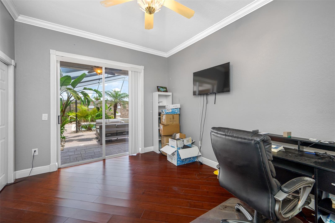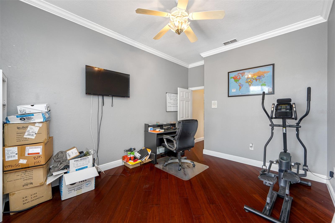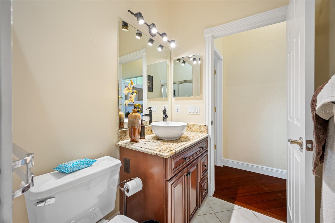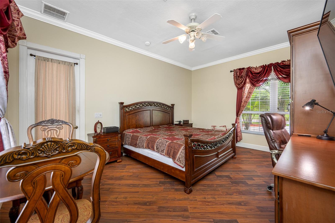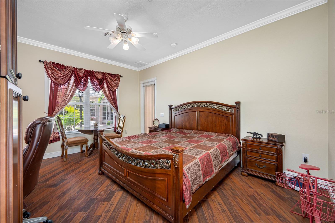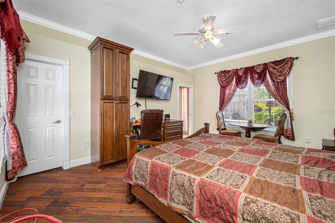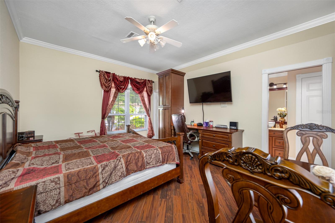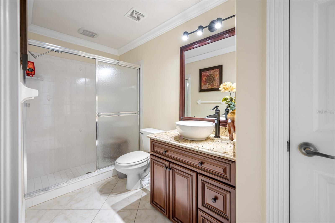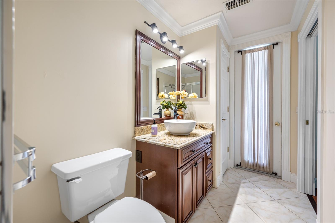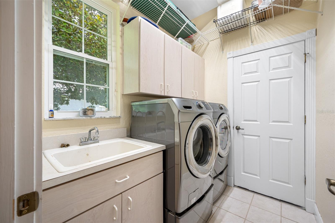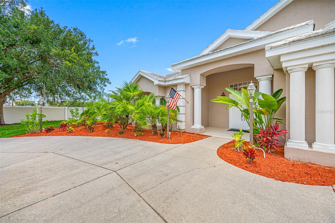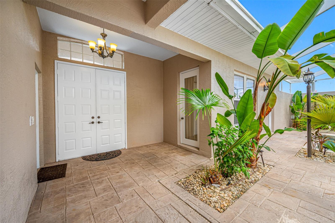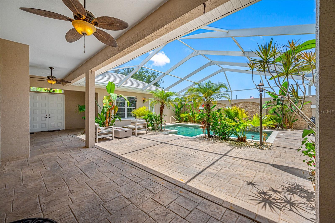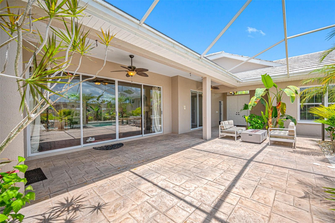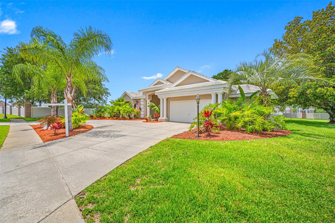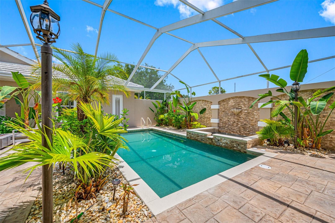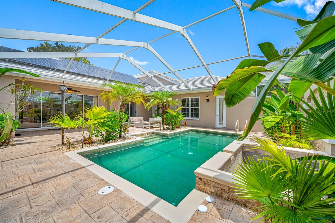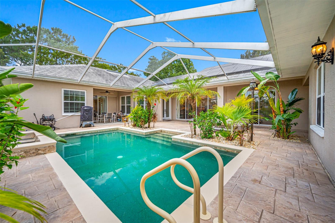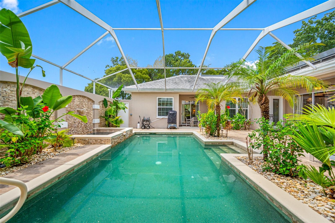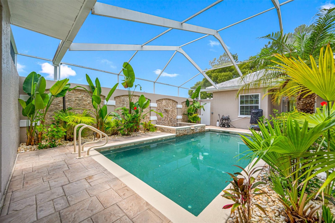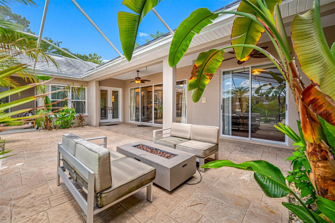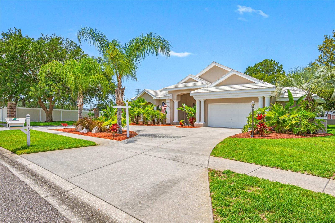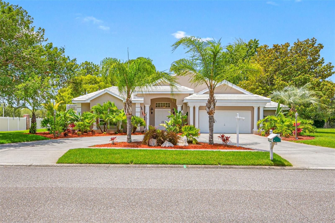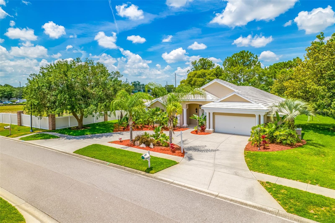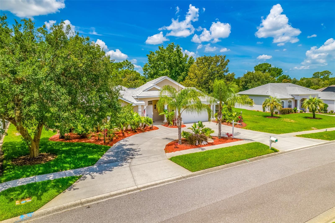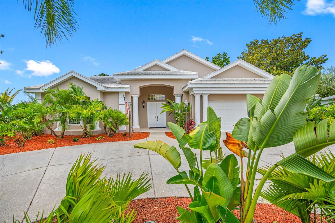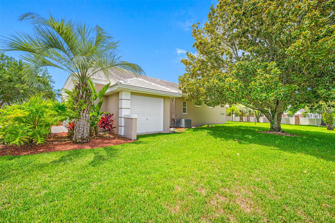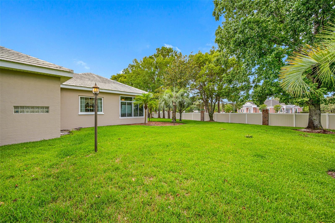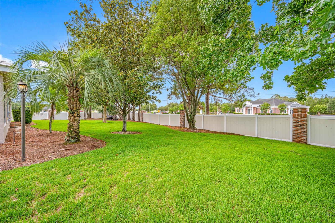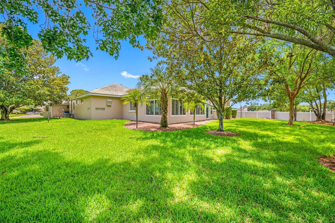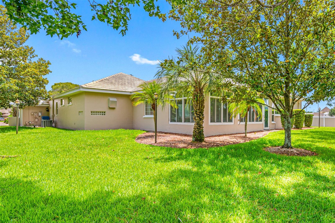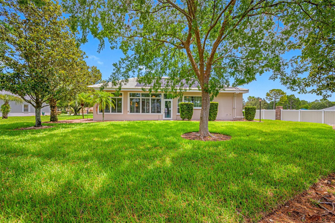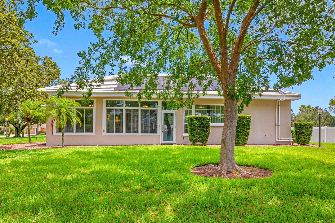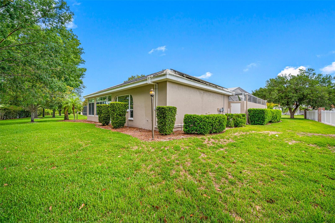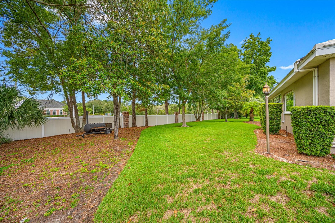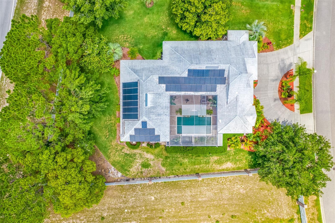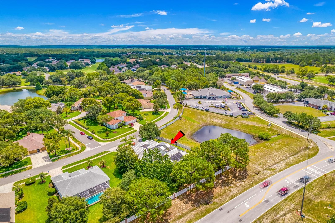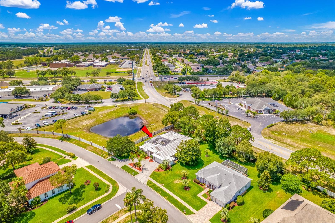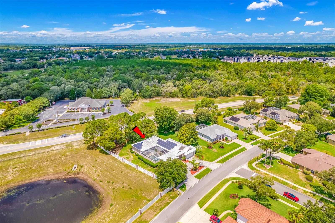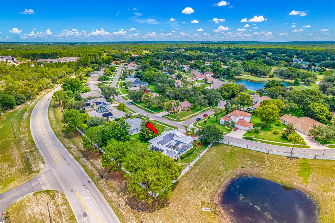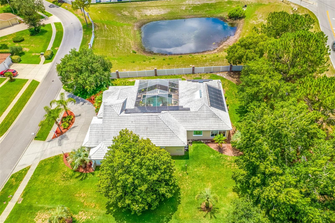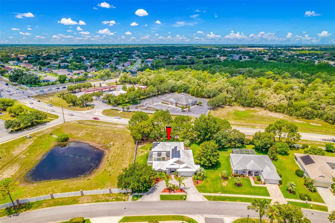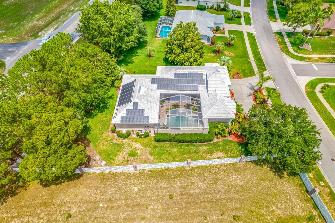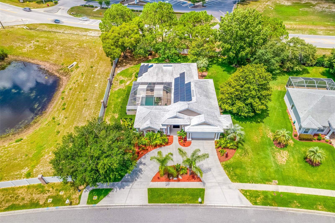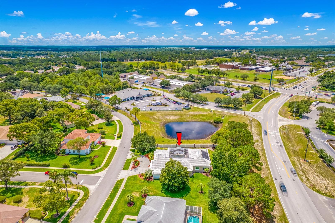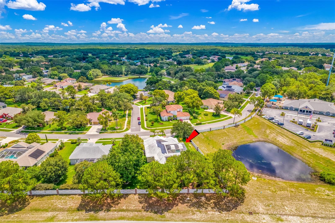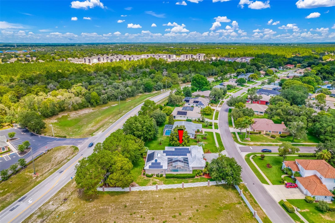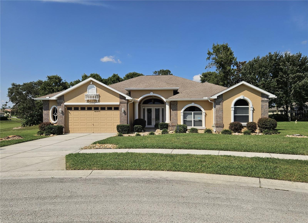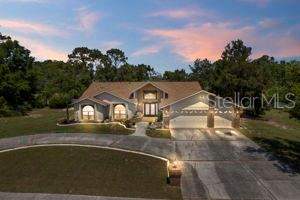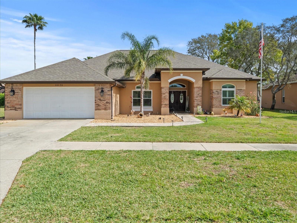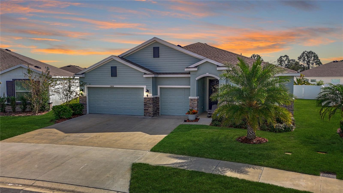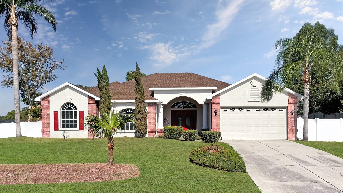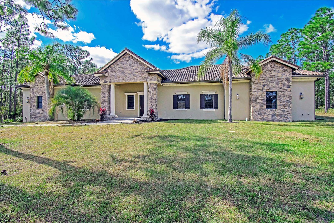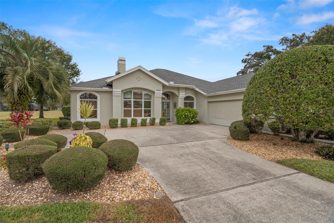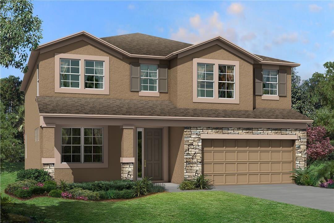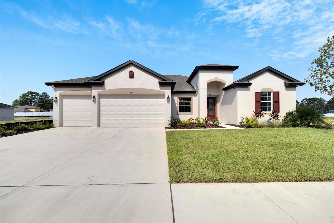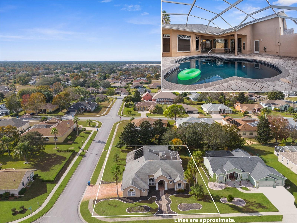Submit an Offer Now!
4495 Secretariat Run, SPRING HILL, FL 34609
Property Photos
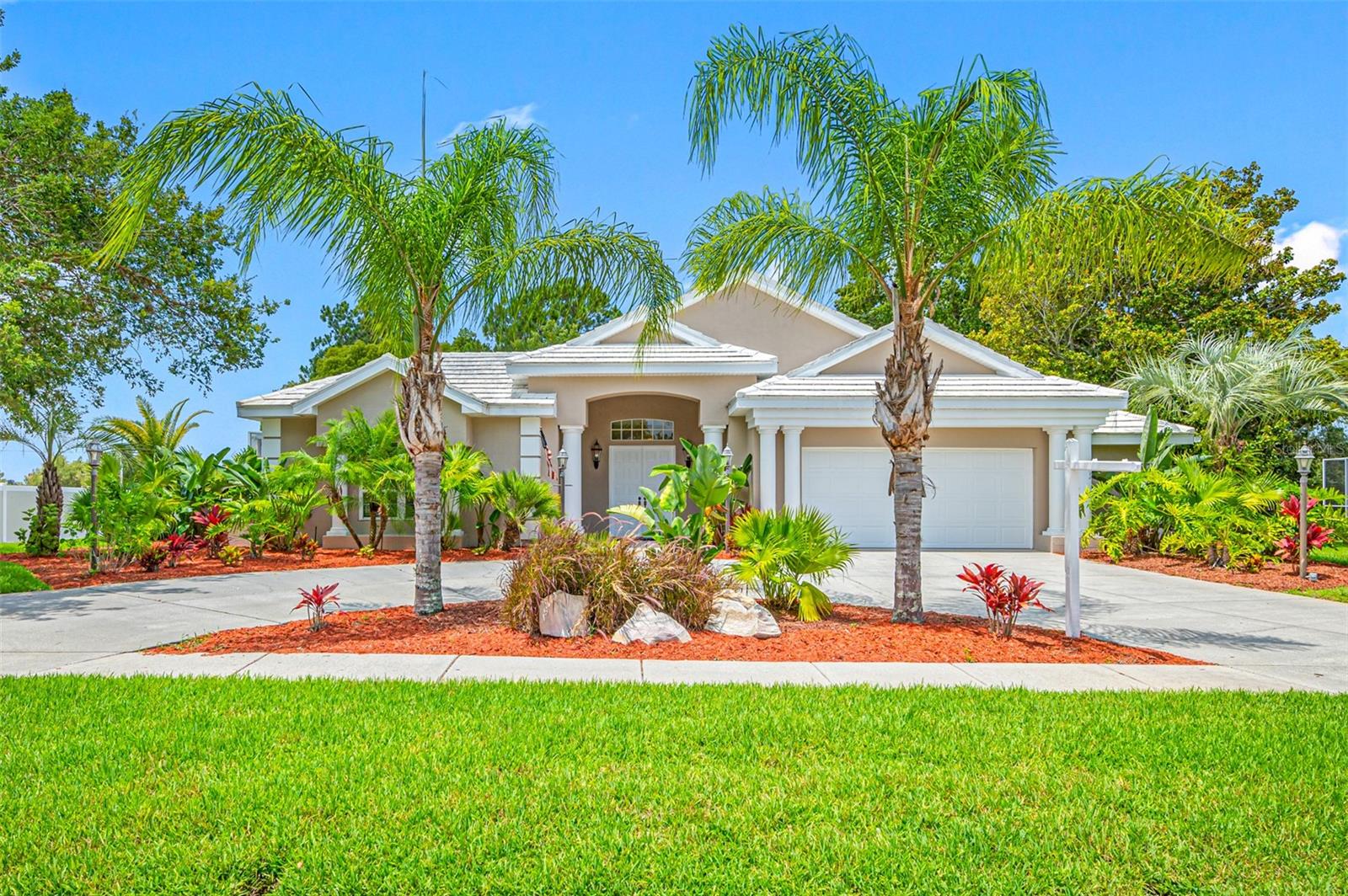
Priced at Only: $560,000
For more Information Call:
(352) 279-4408
Address: 4495 Secretariat Run, SPRING HILL, FL 34609
Property Location and Similar Properties
- MLS#: T3515541 ( Residential )
- Street Address: 4495 Secretariat Run
- Viewed: 26
- Price: $560,000
- Price sqft: $203
- Waterfront: No
- Year Built: 1998
- Bldg sqft: 2759
- Bedrooms: 3
- Total Baths: 3
- Full Baths: 3
- Garage / Parking Spaces: 2
- Days On Market: 271
- Additional Information
- Geolocation: 28.4939 / -82.4888
- County: HERNANDO
- City: SPRING HILL
- Zipcode: 34609
- Subdivision: Silverthorn Ph 1
- Elementary School: Pine Grove Elementary School
- Middle School: West Hernando Middle School
- High School: Hernando High
- Provided by: LPT REALTY
- Contact: Ivy Halliburton
- 877-366-2213

- DMCA Notice
-
DescriptionPrice Improvement*** Exquisite Cabana Style Palmwood Home with Courtyard Pool Welcome to your tropical oasis! This stunning Cabana style Palmwood home offers the epitome of luxurious living, featuring a courtyard style pool, separate in law suite, and an array of upscale amenities. With meticulous attention to detail and a wealth of desirable features, this property promises a lifestyle of comfort, convenience, and elegance. Property Highlights: Courtyard Pool Retreat: Step into your own private paradise with a beautifully landscaped courtyard pool area. The 2019 Diamond Brite salt water pool upgrade, complemented by a stacked stone wall and jacuzzi, creates a tranquil ambiance perfect for relaxation and entertaining. Separate In Law Suite: The property boasts a separate in law suite complete with a walk in closet, microwave, fridge, and coffee maker. Ideal for guests or extended family members, this suite offers privacy and convenience. Updated Kitchen: The main home features a fully updated kitchen with stainless steel appliances, granite countertops, crown molding, and a matching hammered copper oversized farmer's sink. The kitchen also boasts a matching range hood, induction 6 burner cooktop, 9 foot 2 tone cabinets, double convection oven, over sized island, providing ample space for culinary creations and gatherings. Luxurious Finishes: Petrified bamboo flooring flows throughout the interior, lending both sophistication and durability to the living spaces. Crown molding adds a touch of elegance, while stainless steel appliances and a double oven cater to the needs of modern living. Sunroom and Garage: Enjoy additional living space in the enclosed sunroom, perfect for year round enjoyment of the surrounding landscape. The property also features a 2 car garage with golf cart storage, providing ample space for vehicles and recreational equipment. Energy Efficient Upgrades: Benefit from energy efficient features including a tile roof, 10kW solar panel system(paid off in full!!), and a high efficiency heat pump water heater. New pool equipment ensures easy maintenance and control of pool functions. Affordable RV/Boat parking available for residents in community. Don't miss the opportunity to make this exceptional Cabana style Palmwood home your own. Schedule a viewing today and experience the ultimate in tropical living! Contact now to schedule showing!
Payment Calculator
- Principal & Interest -
- Property Tax $
- Home Insurance $
- HOA Fees $
- Monthly -
Features
Building and Construction
- Builder Model: Cabana Style
- Builder Name: Palmwood
- Covered Spaces: 0.00
- Exterior Features: Courtyard, Irrigation System
- Flooring: Bamboo
- Living Area: 2759.00
- Roof: Tile
Land Information
- Lot Features: Corner Lot, Landscaped, Near Golf Course, Sidewalk
School Information
- High School: Hernando High
- Middle School: West Hernando Middle School
- School Elementary: Pine Grove Elementary School
Garage and Parking
- Garage Spaces: 2.00
- Open Parking Spaces: 0.00
- Parking Features: Driveway, Golf Cart Garage
Eco-Communities
- Green Energy Efficient: HVAC, Water Heater
- Pool Features: Heated, In Ground, Solar Heat
- Water Source: None
Utilities
- Carport Spaces: 0.00
- Cooling: Central Air
- Heating: Central
- Pets Allowed: Cats OK, Dogs OK
- Sewer: Public Sewer
- Utilities: BB/HS Internet Available, Cable Available, Public, Solar, Water Connected
Amenities
- Association Amenities: Basketball Court, Gated, Pickleball Court(s), Security
Finance and Tax Information
- Home Owners Association Fee Includes: Cable TV, Internet, Sewer
- Home Owners Association Fee: 496.00
- Insurance Expense: 0.00
- Net Operating Income: 0.00
- Other Expense: 0.00
- Tax Year: 2023
Other Features
- Appliances: Convection Oven, Cooktop, Dishwasher, Dryer, Microwave, Range Hood, Refrigerator, Trash Compactor, Washer, Wine Refrigerator
- Association Name: ASSOCIA GULF COAST
- Association Phone: 352) 848-0020
- Country: US
- Interior Features: Ceiling Fans(s), Crown Molding, Kitchen/Family Room Combo, L Dining, Primary Bedroom Main Floor, Walk-In Closet(s)
- Legal Description: SILVERTHORN PH 1 BLK 1 LOT 1
- Levels: One
- Area Major: 34609 - Spring Hill/Brooksville
- Occupant Type: Owner
- Parcel Number: R10-223-18-3491-0010-0010
- Views: 26
Similar Properties
Nearby Subdivisions
B - S Sub In S 3/4 Unrec
Barony Woods Ph 3
Barony Woods Phase 1
Caldera
Crown Pointe
East Linden Est Un 1
East Linden Est Un 4
Hernando Highlands Unrec
Isle Of Avalon
Not On List
Oaks (the) Unit 3
Oaks (the) Unit 4
Padrons West Linden Estates
Pardons West Linden Estates
Park Ridge Villas
Pine Bluff
Preston Hollow
Pristine Place Ph 1
Pristine Place Ph 2
Pristine Place Ph 4
Pristine Place Phase 1
Pristine Place Phase 2
Pristine Place Phase 3
Pristine Place Phase 6
Rainbow Woods
Sand Ridge
Sand Ridge Ph 2
Silverthorn Ph 1
Silverthorn Ph 2b
Silverthorn Ph 3
Silverthorn Ph 4 Sterling Run
Silverthorn Ph 4a
Spring Hill
Spring Hill 2nd Replat Of
Spring Hill Commons
Spring Hill Dr East Of Mariner
Spring Hill Unit 1
Spring Hill Unit 10
Spring Hill Unit 11
Spring Hill Unit 12
Spring Hill Unit 13
Spring Hill Unit 14
Spring Hill Unit 15
Spring Hill Unit 16
Spring Hill Unit 18
Spring Hill Unit 18 Repl 2
Spring Hill Unit 20
Spring Hill Unit 24
Spring Hill Unit 6
Spring Hill Unit 9
Sterling Hill
Sterling Hill Ph 1a
Sterling Hill Ph 2a
Sterling Hill Ph 2b
Sterling Hill Ph 3
Sterling Hill Ph1a
Sterling Hill Ph2a
Sterling Hill Ph2b
Sterling Hill Ph3
Sterling Hills Ph3 Un1
Sunset Landing
Sunset Lndg
The Oaks
Verano Ph 1
Village Van Gogh
Villages Of Avalon
Villagesavalon Ph Iv
Wellington At Seven Hills Ph 2
Wellington At Seven Hills Ph 3
Wellington At Seven Hills Ph 4
Wellington At Seven Hills Ph 7
Wellington At Seven Hills Ph 9
Wellington At Seven Hills Ph10
Wellington At Seven Hills Ph5a
Wellington At Seven Hills Ph5c
Wellington At Seven Hills Ph8
Wellington At Seven Hills Ph9



