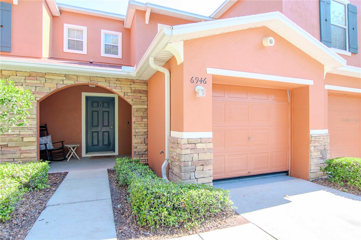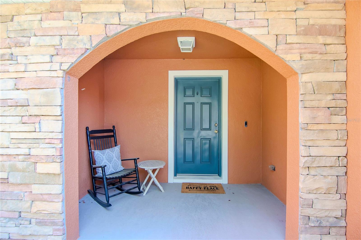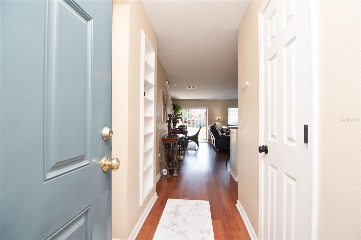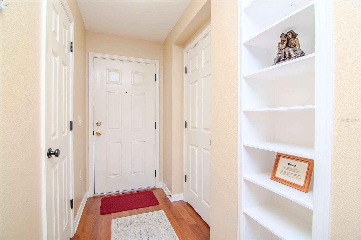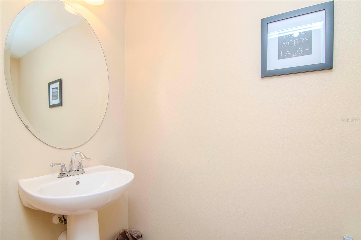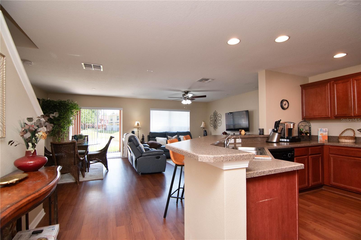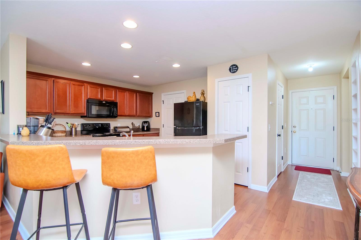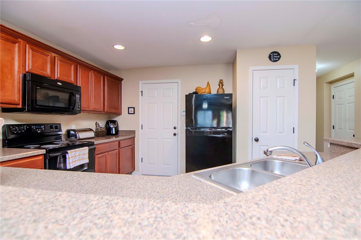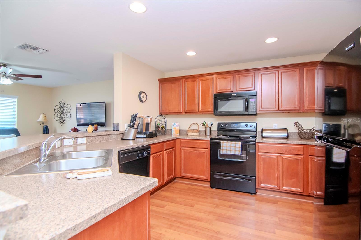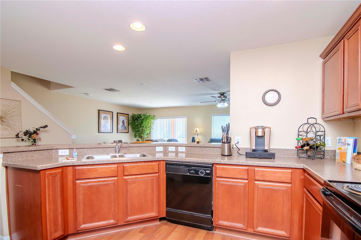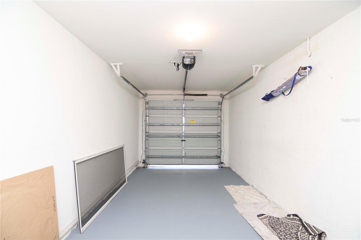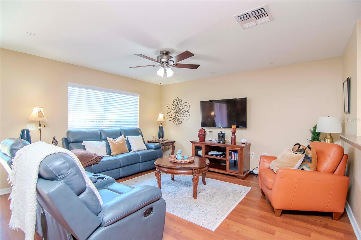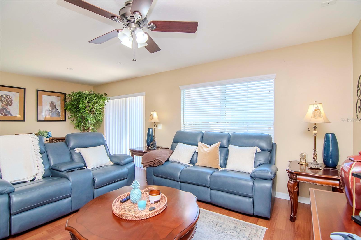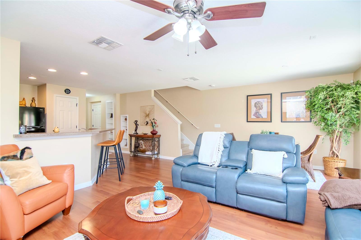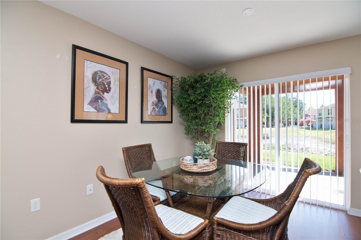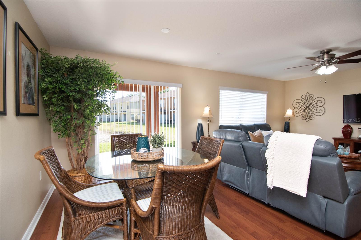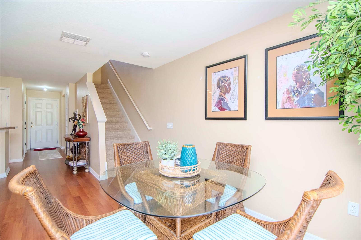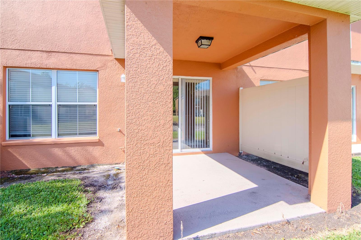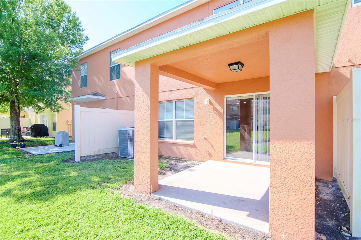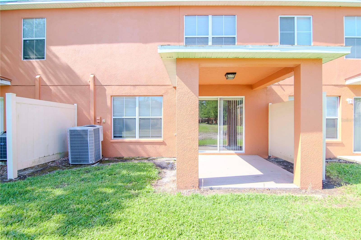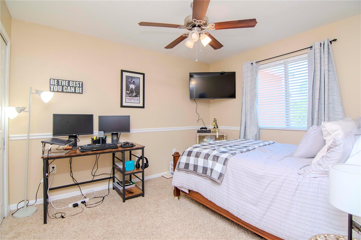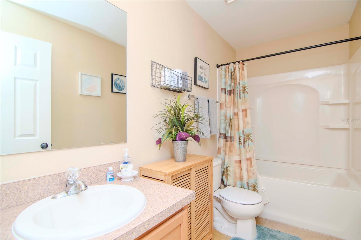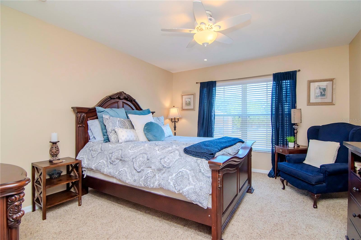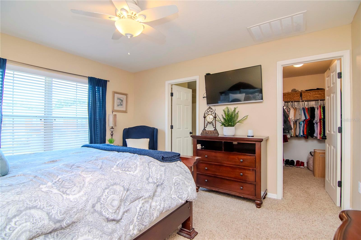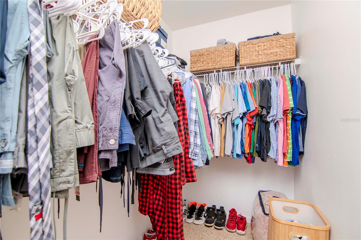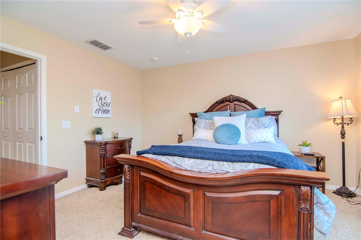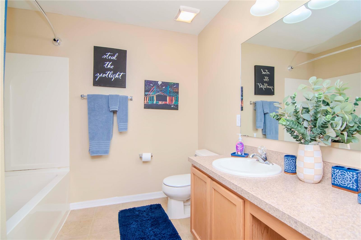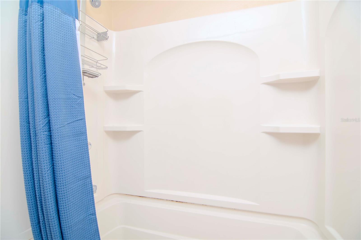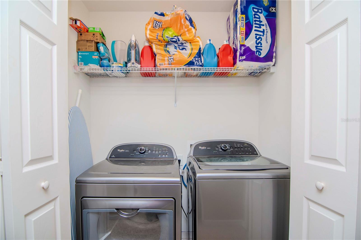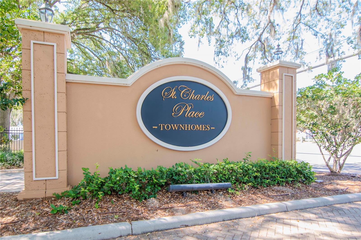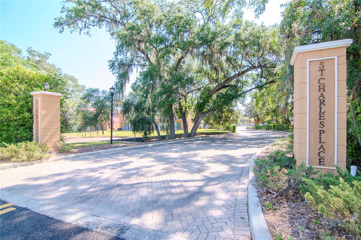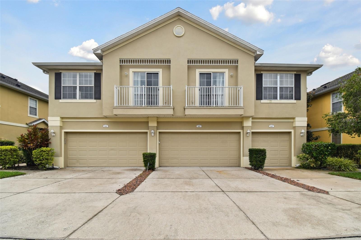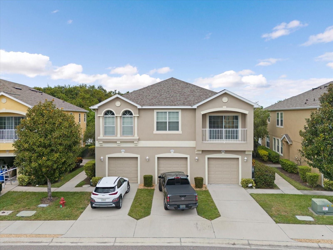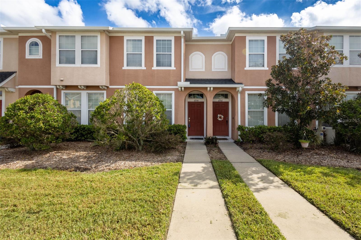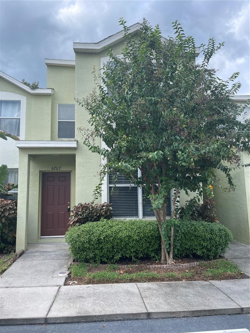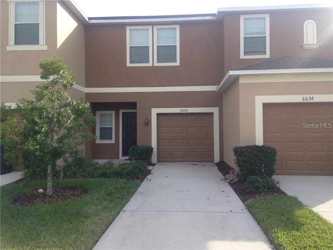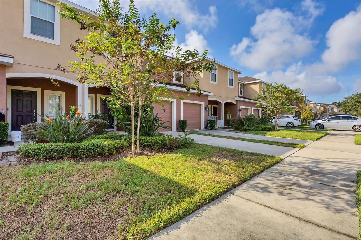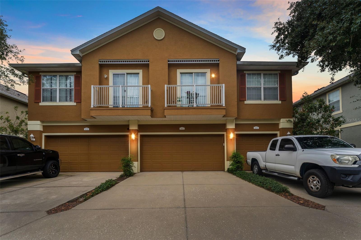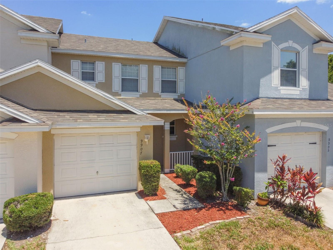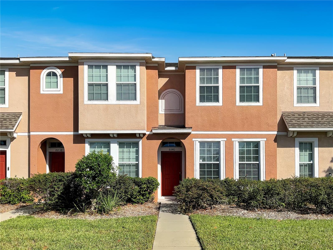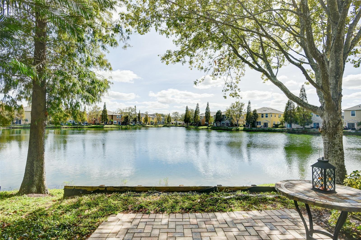Submit an Offer Now!
6946 Hawthorne Trace Lane, RIVERVIEW, FL 33578
Property Photos
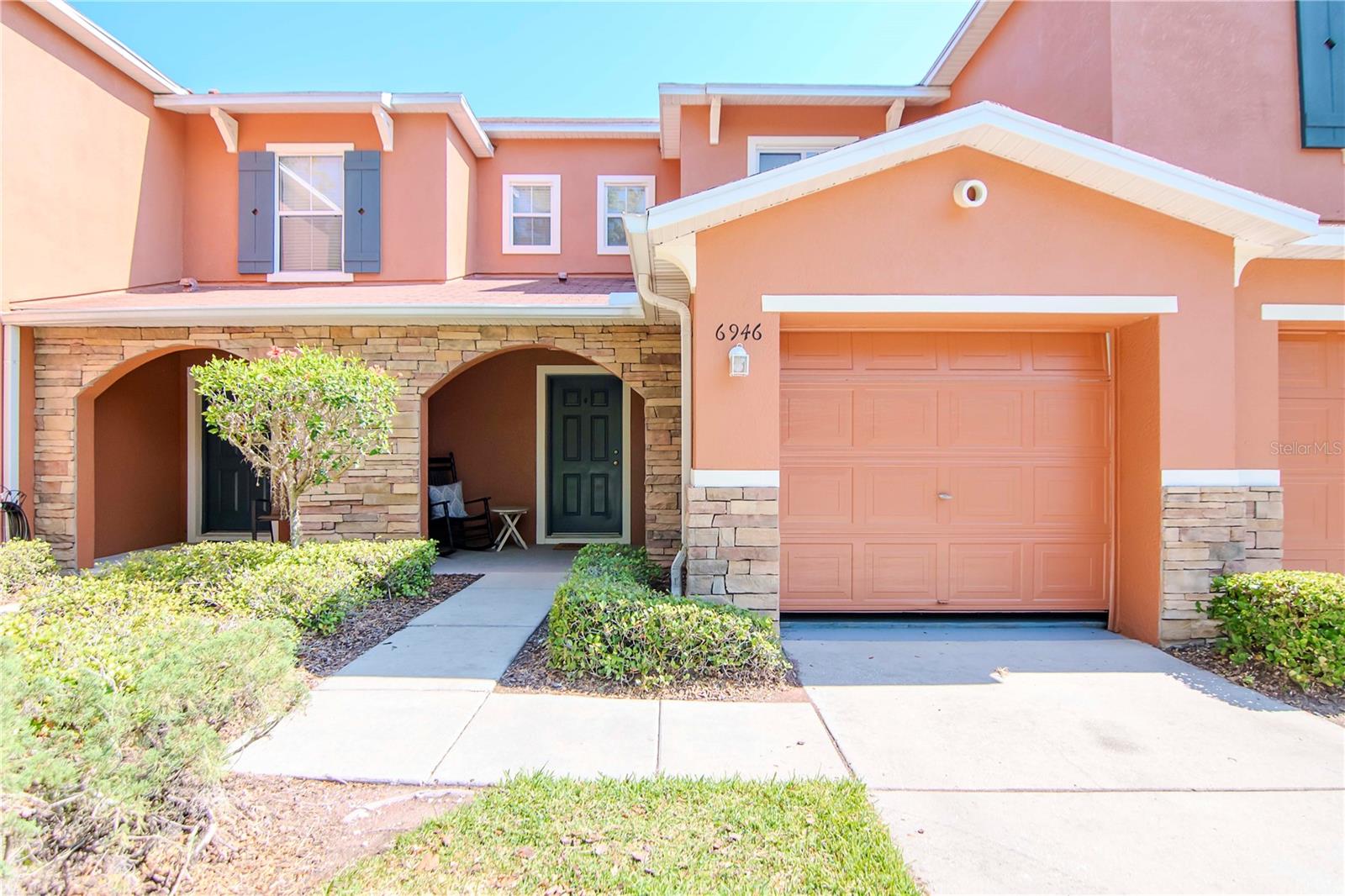
Priced at Only: $247,900
For more Information Call:
(352) 279-4408
Address: 6946 Hawthorne Trace Lane, RIVERVIEW, FL 33578
Property Location and Similar Properties
- MLS#: T3517274 ( Residential )
- Street Address: 6946 Hawthorne Trace Lane
- Viewed: 14
- Price: $247,900
- Price sqft: $146
- Waterfront: No
- Year Built: 2007
- Bldg sqft: 1696
- Bedrooms: 2
- Total Baths: 3
- Full Baths: 2
- 1/2 Baths: 1
- Garage / Parking Spaces: 1
- Days On Market: 228
- Additional Information
- Geolocation: 27.8804 / -82.3235
- County: HILLSBOROUGH
- City: RIVERVIEW
- Zipcode: 33578
- Subdivision: St Charles Place Ph 6
- Elementary School: Symmes HB
- Middle School: Giunta Middle HB
- High School: Spoto High HB
- Provided by: COLDWELL BANKER REALTY
- Contact: Joshua Leonard
- 813-685-7755
- DMCA Notice
-
Description***RECENT PRICE IMPROVEMENT*** Are you a first time homebuyer looking for the perfect place to call your own? Look no further! This stunning townhome is a rare find, offering a garage and competitive pricing in the community, making it an attractive option for those just starting their journey into homeownership. As you step inside, you'll be greeted by the warm and inviting laminate flooring that sets the tone for the rest of the home. The spacious great room is the perfect place to relax and unwind, with plenty of natural light pouring in through the sliding glass doors that lead out to the back porch. And speaking of the back porch, there is ample space to relax and unwind, providing a peaceful retreat from the hustle and bustle of daily life. With no rear neighbors, you can enjoy your privacy to the fullest. The kitchen provides ample counter space to prepare meals and plenty of storage options to keep all your essentials within easy reach. The breakfast bar adds a touch of elegance and provides a convenient spot to enjoy a morning coffee or a quick snack. And with its convenient location off the great room, you'll never feel like you're missing out on the action. But it's not just about functionality this townhome provides a cozy feel and traditional touches throughout the home. The kitchen features matching appliances and fixtures that add a touch of sophistication to the space. Downstairs, you'll find a half bath that's perfect for guests or for quick cleanups. And when it's time to head upstairs, you'll find two spacious bedrooms waiting for you. The master suite is an excellent space with an ensuite bathroom featuring a built in vanity and a walk in closet. Imagine starting your day feeling refreshed and rejuvenated after a good night's sleep in this peaceful haven. The second bedroom is equally impressive, with plenty of natural light and ample closet space to keep your belongings organized. And with a laundry closet conveniently located nearby, you'll never have to worry about running out of clean clothes. This townhome is more than just a place to live it's a lifestyle. With its elegant design, thoughtful layout, and included HOA amenities such as water, sewer, and access to a community pool, you'll feel like you're living in luxury without breaking the bank. And with competitive pricing in the community, this could be your dream home within reach. Don't miss out on this amazing opportunity schedule your viewing today!
Payment Calculator
- Principal & Interest -
- Property Tax $
- Home Insurance $
- HOA Fees $
- Monthly -
Features
Building and Construction
- Covered Spaces: 0.00
- Exterior Features: Sliding Doors
- Flooring: Carpet, Laminate
- Living Area: 1386.00
- Roof: Shingle
Property Information
- Property Condition: Completed
Land Information
- Lot Features: Private
School Information
- High School: Spoto High-HB
- Middle School: Giunta Middle-HB
- School Elementary: Symmes-HB
Garage and Parking
- Garage Spaces: 1.00
- Open Parking Spaces: 0.00
- Parking Features: Driveway, Garage Door Opener
Eco-Communities
- Water Source: Public
Utilities
- Carport Spaces: 0.00
- Cooling: Central Air
- Heating: Central, Electric
- Pets Allowed: Cats OK, Dogs OK, Size Limit, Yes
- Sewer: Public Sewer
- Utilities: BB/HS Internet Available, Cable Available, Fiber Optics, Phone Available
Finance and Tax Information
- Home Owners Association Fee Includes: Pool, Sewer, Water
- Home Owners Association Fee: 380.00
- Insurance Expense: 0.00
- Net Operating Income: 0.00
- Other Expense: 0.00
- Tax Year: 2023
Other Features
- Appliances: Dishwasher, Disposal, Dryer, Electric Water Heater, Microwave, Range, Refrigerator, Washer
- Association Name: Linda
- Association Phone: 813-349-6552
- Country: US
- Furnished: Unfurnished
- Interior Features: Eat-in Kitchen, Open Floorplan, PrimaryBedroom Upstairs, Solid Surface Counters, Walk-In Closet(s)
- Legal Description: ST CHARLES PLACE PHASE 6 LOT 127
- Levels: Two
- Area Major: 33578 - Riverview
- Occupant Type: Owner
- Parcel Number: U-08-30-20-92N-000000-00127.0
- Style: Contemporary
- View: Water
- Views: 14
- Zoning Code: PD
Similar Properties
Nearby Subdivisions
Avelar Creek South
Eagle Palm Ph 1
Eagle Palm Ph 3a
Eagle Palm Ph 4a
Eagle Palm Ph 4b
Eagle Palm Ph Ii
Landings At Alafia
Magnolia Park Central Ph B
Magnolia Park Northeast E
Magnolia Park Northeast Reside
Not In Hernando
Not On List
Oak Creek
Oak Creek Parcel 2
Oak Creek Prcl 2
Oak Creek Prcl 3
Oak Creek Prcl 8 Ph 1
Osprey Run Twnhms Ph 2
River Walk
Riverview Lakes
South Crk Ph 2a 2b 2c
South Crk Ph 2a2c
St Charles Place Ph 04
St Charles Place Ph 2
St Charles Place Ph 3
St Charles Place Ph 4
St Charles Place Ph 6
Valhalla
Valhalla Ph 034
Valhalla Ph 12
Valhalla Ph 34
Ventura Bay Townhomes
Ventura Bay Twnhms
Villages Of Bloomingdale Pha



