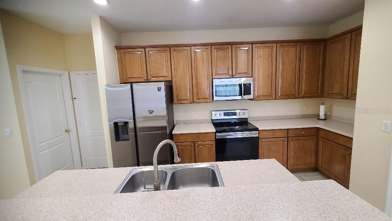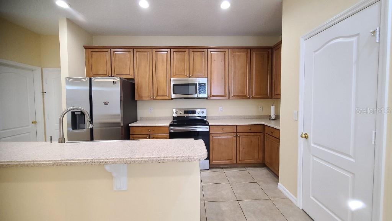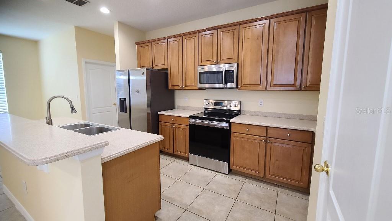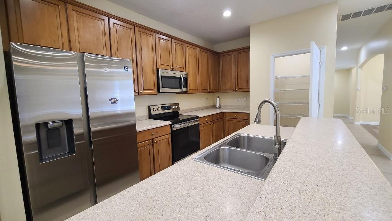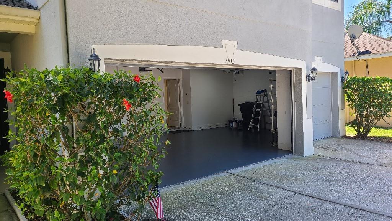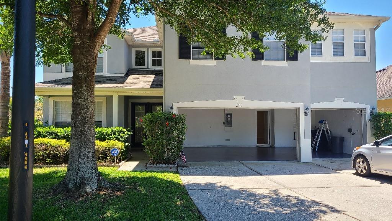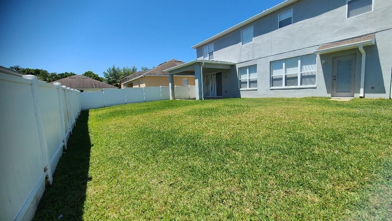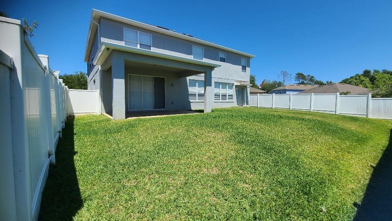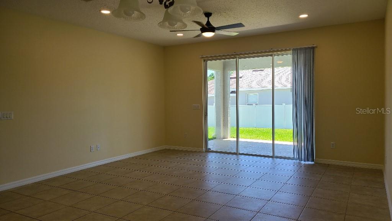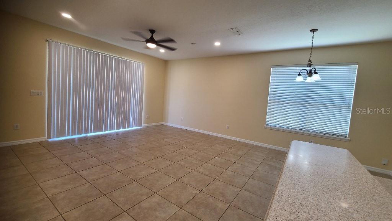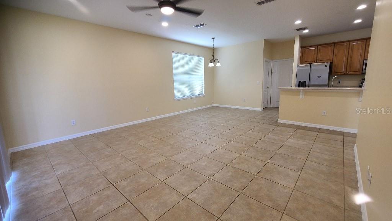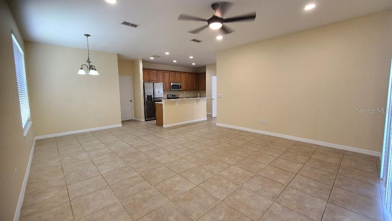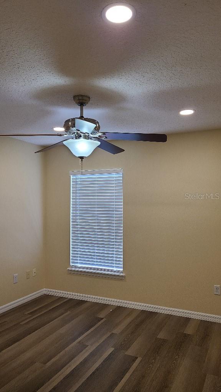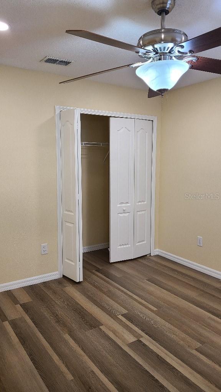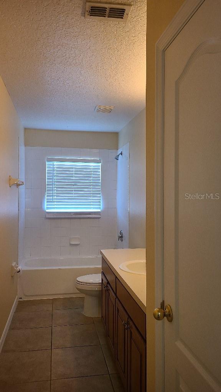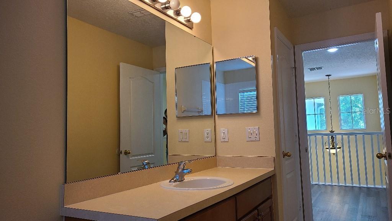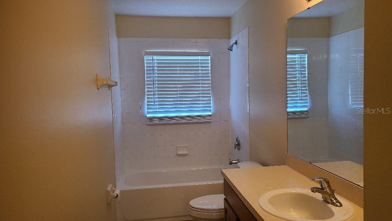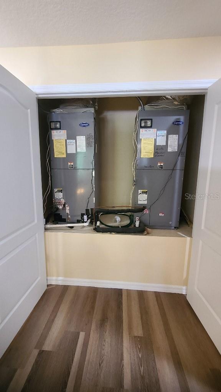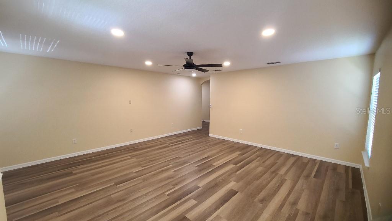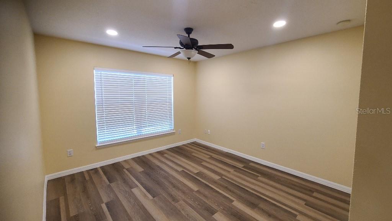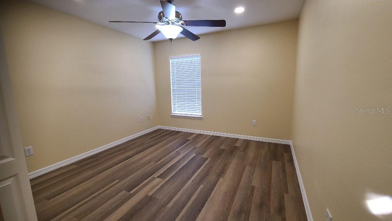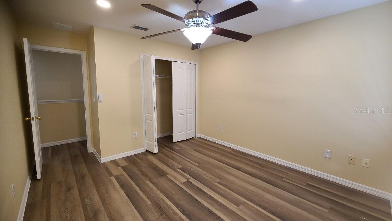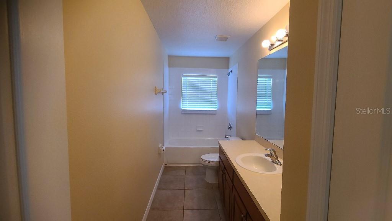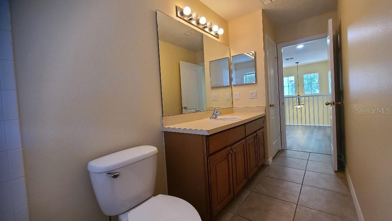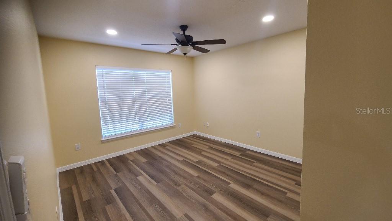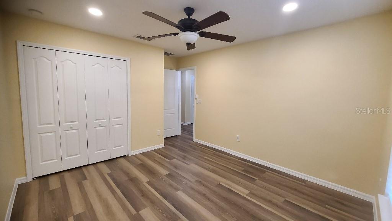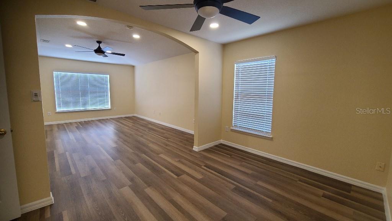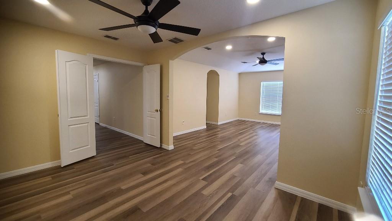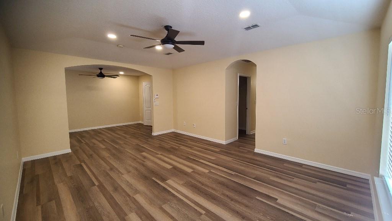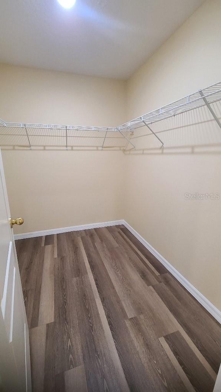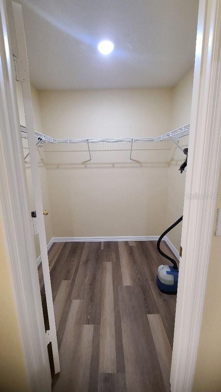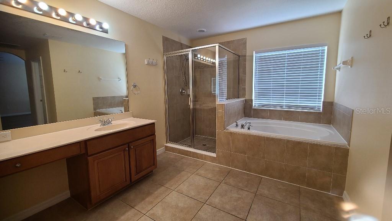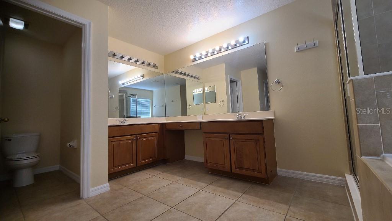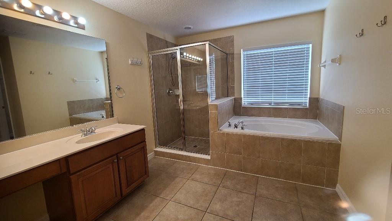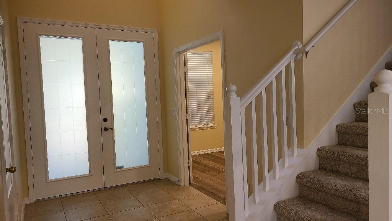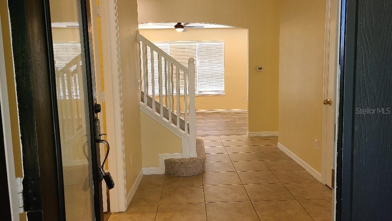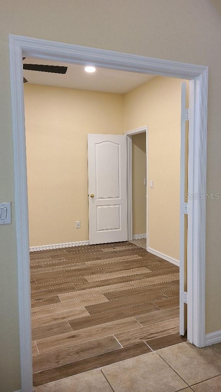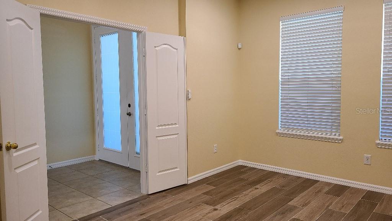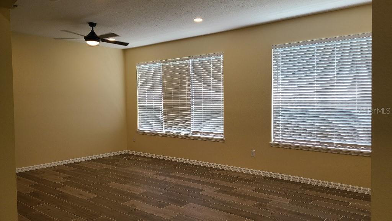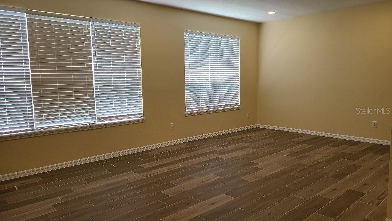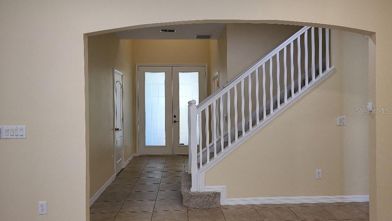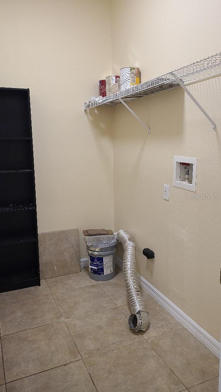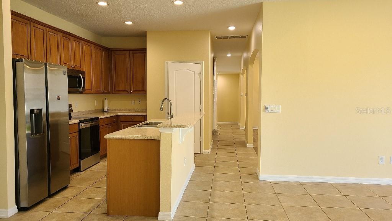Submit an Offer Now!
1105 Pine Oak Trail, SANFORD, FL 32773
Property Photos
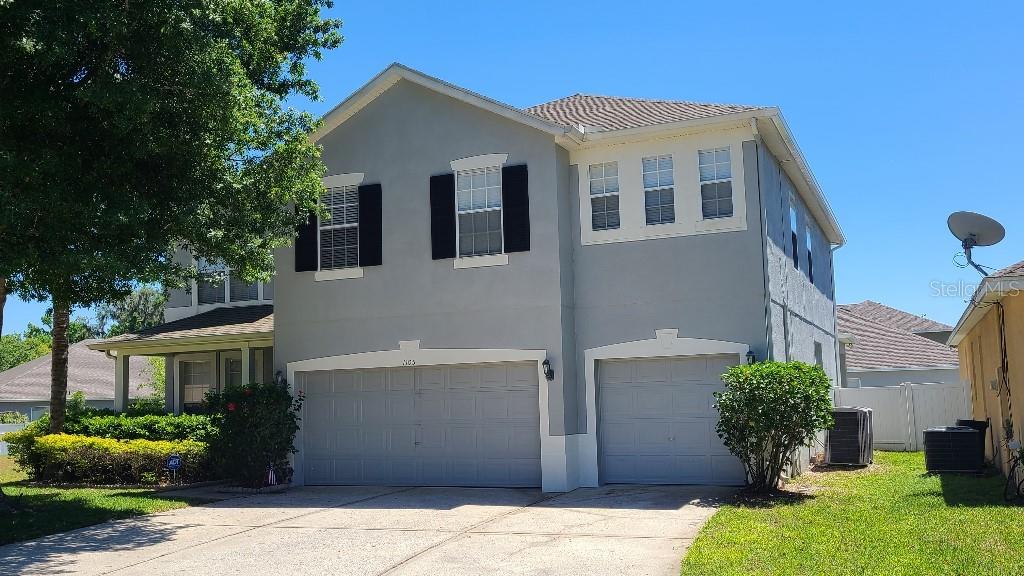
Priced at Only: $545,000
For more Information Call:
(352) 279-4408
Address: 1105 Pine Oak Trail, SANFORD, FL 32773
Property Location and Similar Properties
- MLS#: T3519026 ( Residential )
- Street Address: 1105 Pine Oak Trail
- Viewed: 30
- Price: $545,000
- Price sqft: $126
- Waterfront: No
- Year Built: 2006
- Bldg sqft: 4311
- Bedrooms: 4
- Total Baths: 3
- Full Baths: 3
- Garage / Parking Spaces: 3
- Days On Market: 248
- Additional Information
- Geolocation: 28.7559 / -81.2562
- County: SEMINOLE
- City: SANFORD
- Zipcode: 32773
- Subdivision: Magnolia Park
- Provided by: FLAT FEE MLS REALTY
- Contact: Stephen Hachey
- 813-642-6030

- DMCA Notice
-
DescriptionBRAND NEW CARRIER HVACs FOR BOTH UPSTAIRS AND DOWNSTAIRS. BRAND NEW ROOF COMPLETED IN JUNE 2024, NEWLY PAINTED EXTERIOR. This newly updated and ready to move in single family home located in a gated community offers 3,423 sq ft living space with 4 bedrooms, a large kitchen, open floor plan with a great room and nook, a den/office, a large media/game room, a covered front porch, a covered patio, and 3 full baths. The house is updated with porcelain tiles and/or vinyl planks throughout. The house is updated with porcelain tiles on the ground floor and bathrooms and vinyl planks throughout the 2nd floor. Your future home offers attractive and energy efficient recessed lighting, fans in every room, all interiors freshly painted, and new carpeting on the stairs. All windows feature blinds for energy conservation, safety, and privacy. This large home features an attached 3 car garage (which is rarely available), a large fenced backyard to play or host outdoor gatherings. This house is not on a zero lot line (unlike the new constructions), offering peace and privacy. Located in Seminole County near shopping, restaurants, and Route 417 and I 4 for easy access to many employers in the area.
Payment Calculator
- Principal & Interest -
- Property Tax $
- Home Insurance $
- HOA Fees $
- Monthly -
Features
Building and Construction
- Covered Spaces: 0.00
- Exterior Features: Irrigation System, Rain Gutters, Sliding Doors, Sprinkler Metered
- Fencing: Fenced
- Flooring: Tile, Vinyl
- Living Area: 3423.00
- Roof: Shingle
Land Information
- Lot Features: Cul-De-Sac, City Limits, In County, Level, Sidewalk, Street Dead-End, Paved
Garage and Parking
- Garage Spaces: 3.00
- Open Parking Spaces: 0.00
- Parking Features: Driveway, Garage Door Opener, On Street
Eco-Communities
- Water Source: Public
Utilities
- Carport Spaces: 0.00
- Cooling: Central Air
- Heating: Central, Electric
- Pets Allowed: No
- Sewer: Public Sewer
- Utilities: BB/HS Internet Available, Cable Available, Electricity Connected, Fiber Optics, Fire Hydrant, Other, Public, Sewer Connected, Sprinkler Meter, Sprinkler Recycled, Street Lights, Underground Utilities
Finance and Tax Information
- Home Owners Association Fee Includes: Maintenance Structure
- Home Owners Association Fee: 413.00
- Insurance Expense: 0.00
- Net Operating Income: 0.00
- Other Expense: 0.00
- Tax Year: 2023
Other Features
- Appliances: Dishwasher, Disposal, Electric Water Heater, Microwave, Range, Refrigerator
- Association Name: Eva Herret
- Association Phone: 407-333-7787
- Country: US
- Furnished: Unfurnished
- Interior Features: Cathedral Ceiling(s), Ceiling Fans(s), High Ceilings, Living Room/Dining Room Combo, Open Floorplan, Solid Surface Counters, Solid Wood Cabinets, Thermostat, Walk-In Closet(s)
- Legal Description: LOT 153 MAGNOLIA PARK PB 63 PGS 54 - 59
- Levels: Two
- Area Major: 32773 - Sanford
- Occupant Type: Vacant
- Parcel Number: 18-20-31-507-0000-1530
- Views: 30
- Zoning Code: PD
Nearby Subdivisions
Bakers Crossing Ph 1
Bakers Crossing Ph 2
Cadence Park
Cadence Park Two
Citrus Heights
Concorde
Crystal Park
Dreamwold
Drews Sub
Druid Park Amd
Fairlane Estates Sec 1 Rep
Groveview Village 1st Add Rep
Heatherwood
Hidden Lake
Hidden Lake Ph 2
Hidden Lake Ph 3
Hidden Lake Villas Ph 1
Hidden Lake Villas Ph 3
Kensington Reserve
Kensington Reserve Ph Iii
Lake Jesup Woods
Loch Arbor Country Club E
Loch Arbor Country Club Entran
Loch Arbor Crystal Lakes Club
Loch Arbor Fairlane Sec
Loch Arborphillips Sec
Lords 1st Add To Citrus
Lot 23 Rose Hill Pb 54 Pgs 41
Lot 38 Placid Woods Ph 1 Pb 51
Magnolia Park
Mayfair Club Ph 2
Mecca Hammock
Middleton Oaks
Not In Subdivision
Park View 1st Add
Placid Woods Ph 1
Placid Woods Ph 3
Regan Pointe
River Run Preserve
Rose Hill Ph Ii
Sanford Place
Sanora
Sec 01 Twp 20s Rge 30e N 110 F
South Pinecrest
South Pinecrest 2nd Add
South Pinecrest 4th Add
Sterling Woods
Sunland Estates
Sunland Estates 1st Add
Sunland Estates Amd
Sunvista
Woodbine
Woodruffs Sub Frank L
Wyndham Preserve



