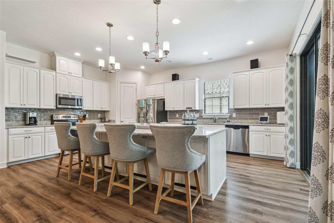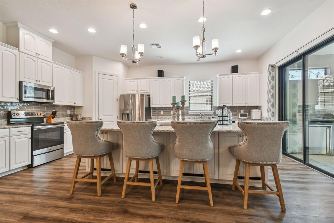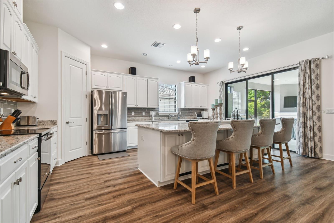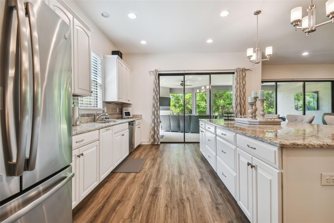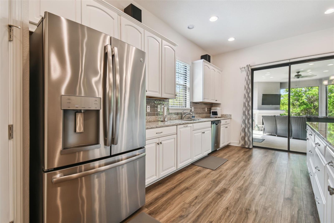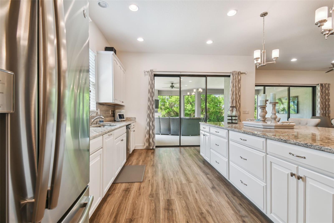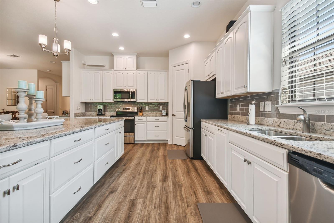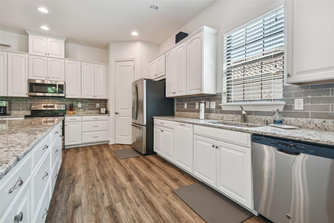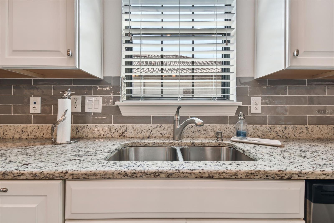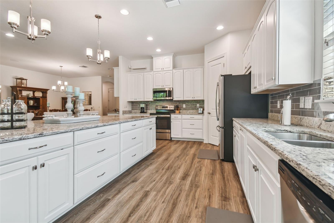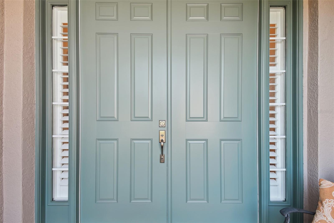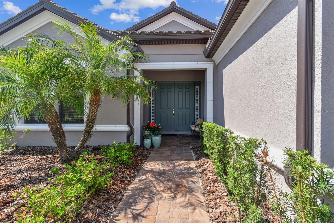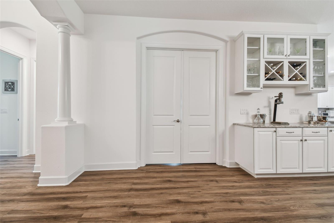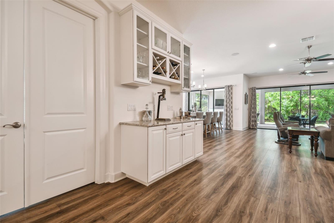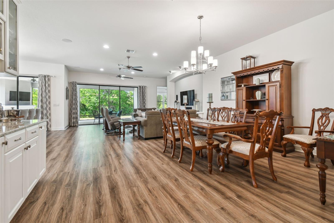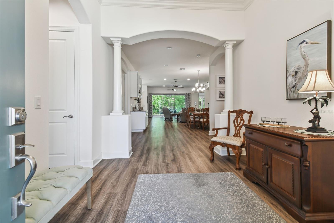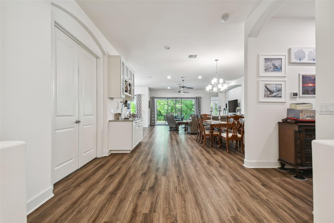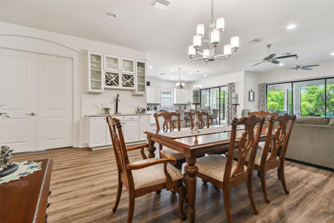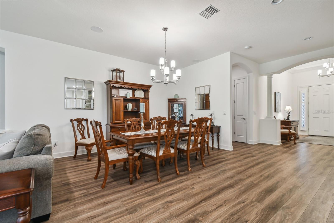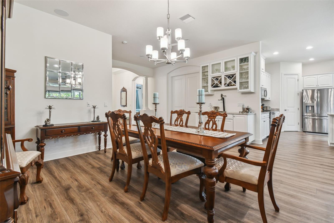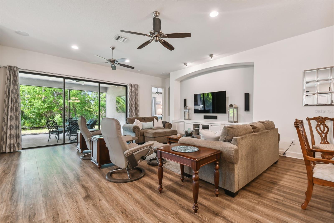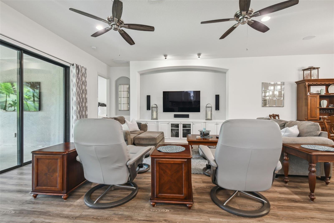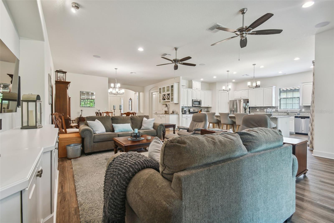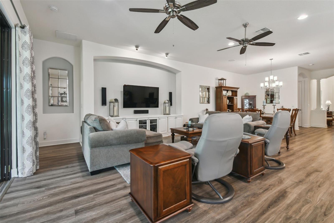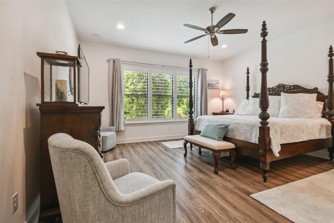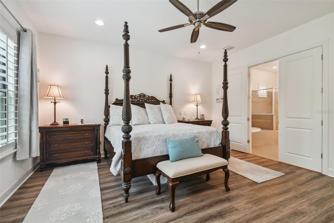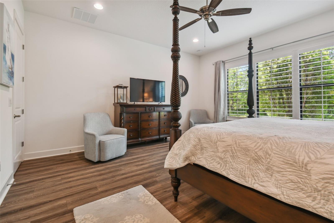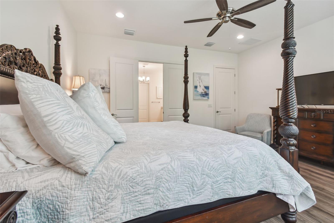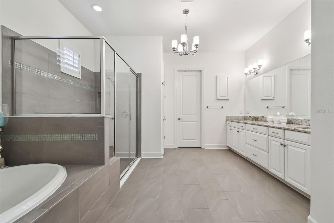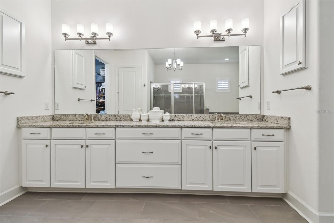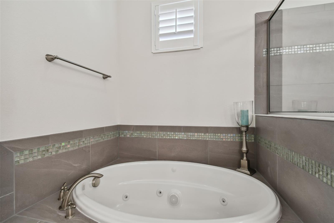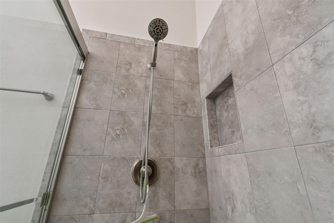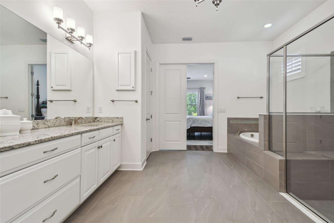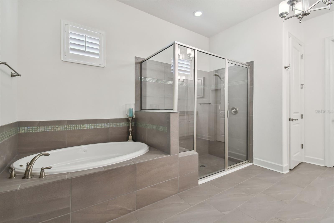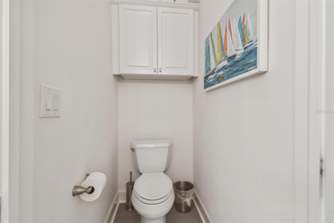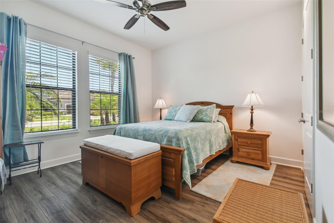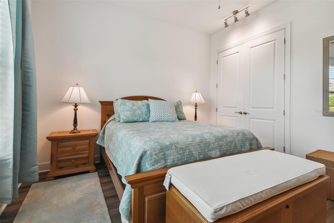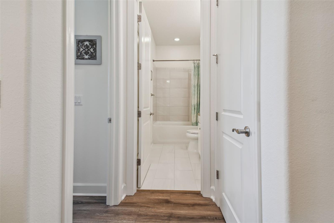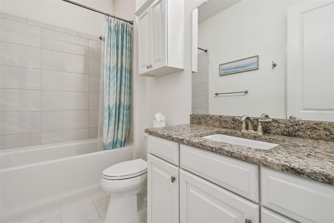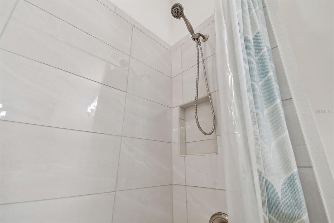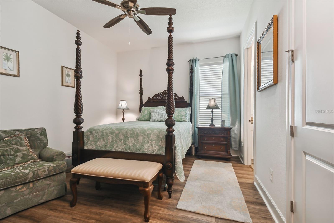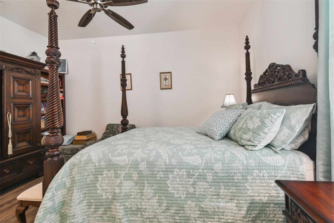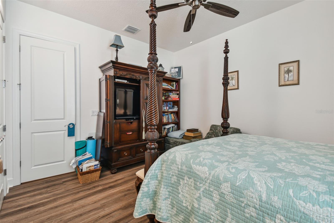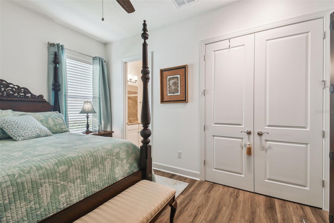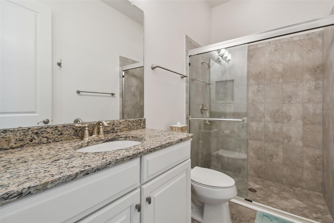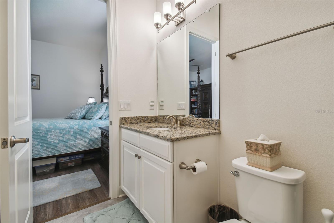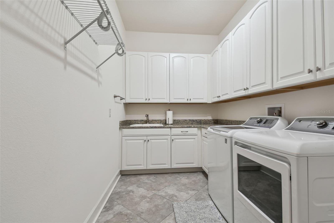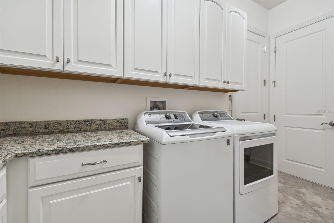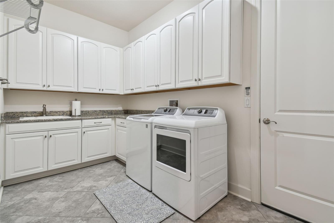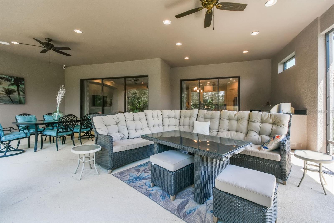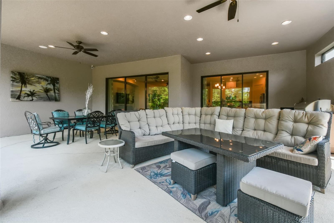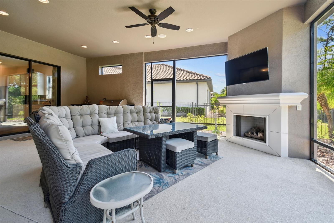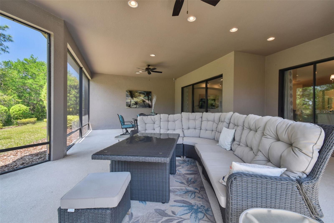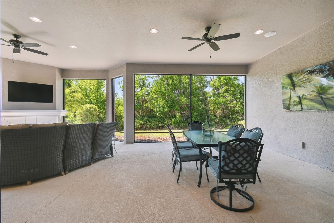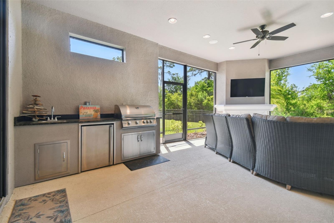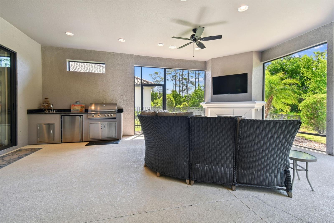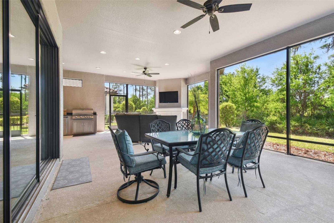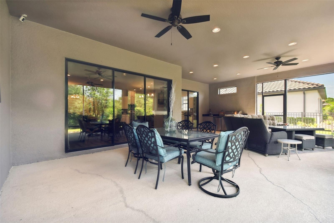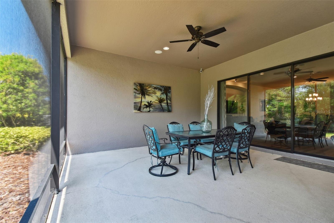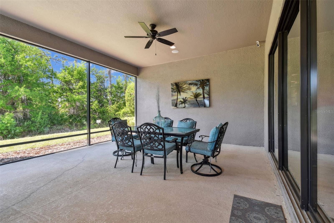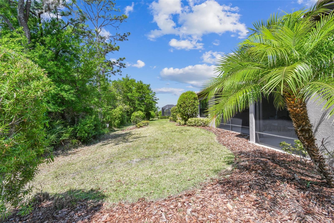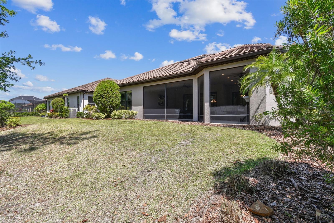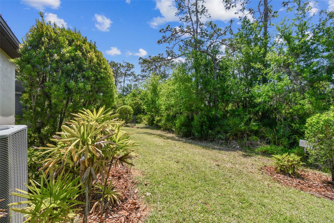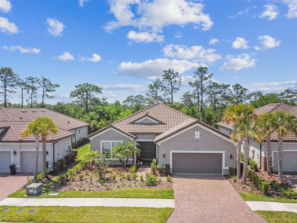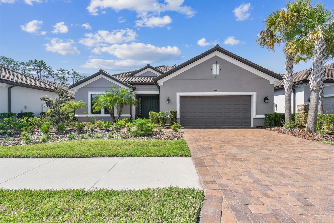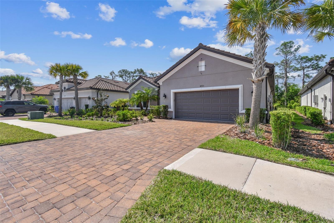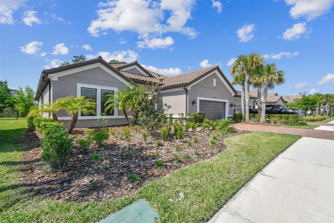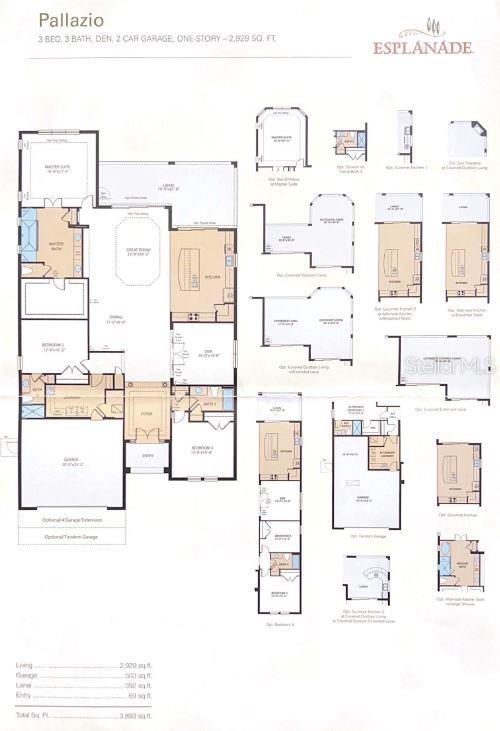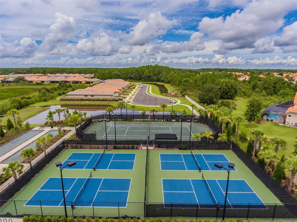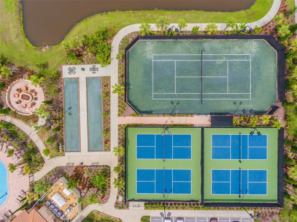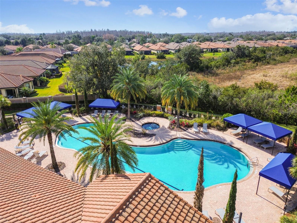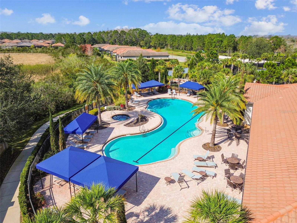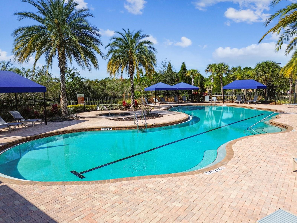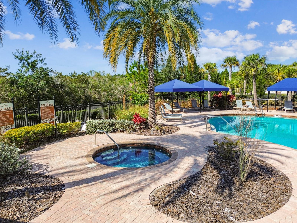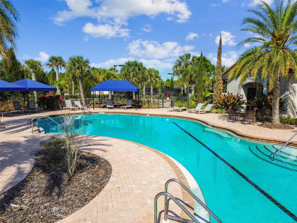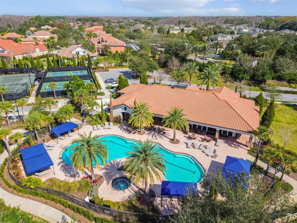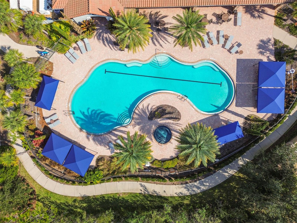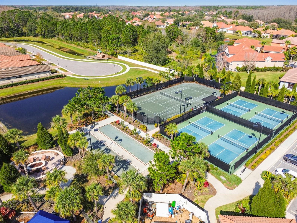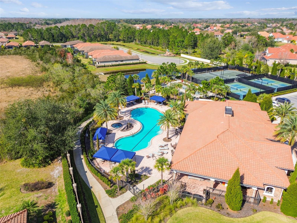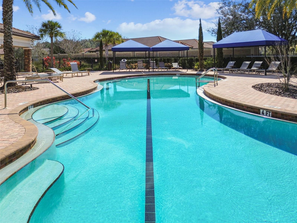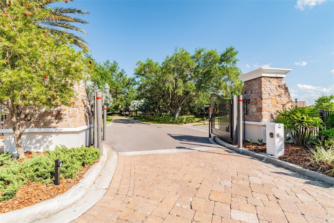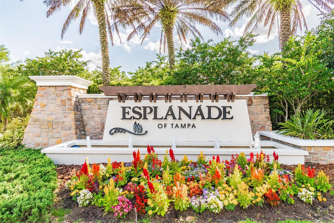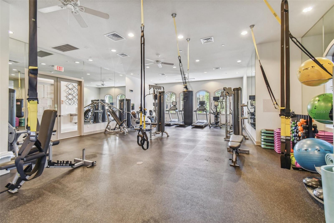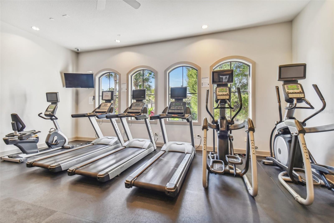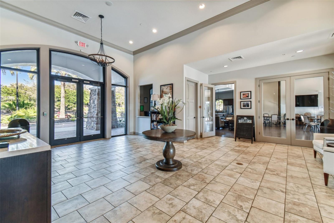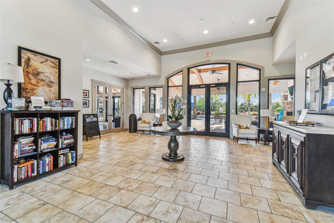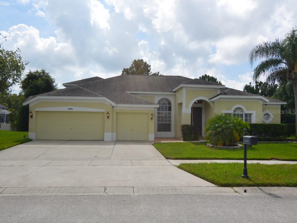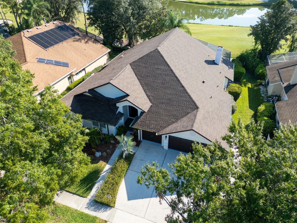Submit an Offer Now!
8723 Sorano Villa Drive, TAMPA, FL 33647
Property Photos
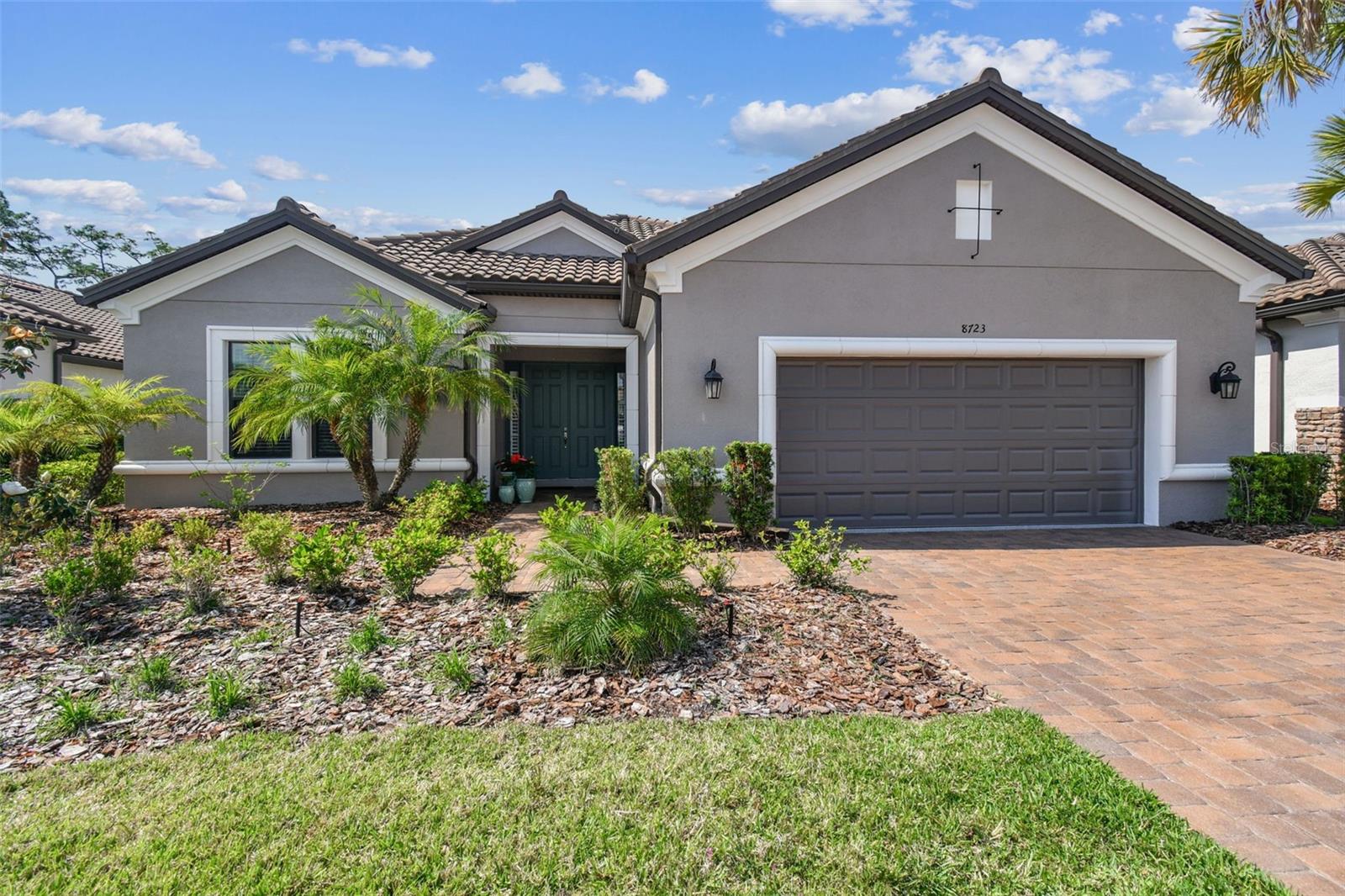
Priced at Only: $710,000
For more Information Call:
(352) 279-4408
Address: 8723 Sorano Villa Drive, TAMPA, FL 33647
Property Location and Similar Properties
- MLS#: T3520558 ( Residential )
- Street Address: 8723 Sorano Villa Drive
- Viewed: 13
- Price: $710,000
- Price sqft: $166
- Waterfront: No
- Year Built: 2017
- Bldg sqft: 4271
- Bedrooms: 3
- Total Baths: 3
- Full Baths: 3
- Garage / Parking Spaces: 2
- Days On Market: 149
- Additional Information
- Geolocation: 28.1583 / -82.3619
- County: HILLSBOROUGH
- City: TAMPA
- Zipcode: 33647
- Elementary School: Turner Elem HB
- Middle School: Bartels Middle
- High School: Wharton HB
- Provided by: RE/MAX ACTION FIRST OF FLORIDA
- Contact: Kelly Mosco
- 813-749-0875
- DMCA Notice
-
DescriptionPRICED TO SELL!! MOVE IN READY! It's luxury living at the Esplanade of Tampa in the Pallazio model by Taylor Morrison. Step through gracious double doors into a light filled haven. 3 bedrooms and 3 full bathrooms plus an OFFICE!. Luxury vinyl flooring stretches throughout, creating a seamless flow. A dedicated den provides a flexible space for your hobbies or a home office. Expansive Entertainer's Dream: The open floor plan seamlessly connects the grand living room, featuring a custom built in, to the dining area and a designer kitchen. Prepare culinary delights in style with a butler's pantry boasting seeded glass cabinets and granite countertops. Enjoy effortless indoor outdoor living with a beautiful expanded outdoor area complete with a summer kitchen and a cozy gas fireplace, perfect for year round entertaining. Surround sound hook up throughout the home creates an immersive atmosphere. Luxurious Master Retreat: Unwind in your private oasis, the master bedroom. Featuring a tranquil greenbelt view, plantation shutters for added elegance, and an en suite bath with a jacuzzi tub, walk in shower, dual vanity, and a spacious walk in closet, this haven is designed for ultimate relaxation. Designed for Comfort and Convenience: Ten foot ceilings and eight foot doors throughout the home exude a sense of grandeur. A four foot garage extension provides ample space, while a tankless gas water heater ensures endless hot water. The laundry room boasts extended built in cabinets and a laundry sink/tub for functionality. Resort Style Living Awaits: Beyond your doorstep, a vibrant community awaits. The clubhouse offers an on site property manager, a sparkling pool and spa, tennis courts, bocce ball and pickleball courts, a state of the art gym, a fire pit for social gatherings, and an event coordinator to plan exciting activities. Residents can also enjoy a fully equipped common area with a kitchen, perfect for hosting larger gatherings. Embrace a life of unparalleled luxury and resort style living in the Esplanade of Tampa Pallazio model by Taylor Morrison. Preferred Lender incentive available.
Payment Calculator
- Principal & Interest -
- Property Tax $
- Home Insurance $
- HOA Fees $
- Monthly -
For a Fast & FREE Mortgage Pre-Approval Apply Now
Apply Now
 Apply Now
Apply NowFeatures
Building and Construction
- Covered Spaces: 0.00
- Exterior Features: Hurricane Shutters, Irrigation System, Lighting, Outdoor Grill, Outdoor Kitchen, Rain Gutters, Sidewalk, Sliding Doors
- Flooring: Luxury Vinyl, Tile
- Living Area: 2925.00
- Roof: Tile
Property Information
- Property Condition: Completed
Land Information
- Lot Features: Greenbelt
School Information
- High School: Wharton-HB
- Middle School: Bartels Middle
- School Elementary: Turner Elem-HB
Garage and Parking
- Garage Spaces: 2.00
- Open Parking Spaces: 0.00
- Parking Features: Garage Door Opener, Oversized
Eco-Communities
- Water Source: Public
Utilities
- Carport Spaces: 0.00
- Cooling: Central Air
- Heating: Central, Natural Gas
- Pets Allowed: Cats OK, Dogs OK
- Sewer: Public Sewer
- Utilities: Cable Connected, Electricity Connected, Natural Gas Connected, Phone Available, Sewer Connected, Water Connected
Amenities
- Association Amenities: Clubhouse, Fitness Center, Gated, Pickleball Court(s), Spa/Hot Tub, Tennis Court(s)
Finance and Tax Information
- Home Owners Association Fee Includes: Pool, Maintenance Grounds, Recreational Facilities
- Home Owners Association Fee: 1098.00
- Insurance Expense: 0.00
- Net Operating Income: 0.00
- Other Expense: 0.00
- Tax Year: 2023
Other Features
- Appliances: Dishwasher, Disposal, Dryer, Gas Water Heater, Microwave, Range, Tankless Water Heater, Washer, Water Filtration System, Water Softener
- Association Name: Qualified Property Management/Stacey Gillis
- Association Phone: 813.336.8085
- Country: US
- Furnished: Unfurnished
- Interior Features: Built-in Features, Ceiling Fans(s), Kitchen/Family Room Combo, Living Room/Dining Room Combo, Open Floorplan, Primary Bedroom Main Floor, Split Bedroom
- Legal Description: ESPLANADE OF TAMPA PHASES 2C AND 3B LOT 203
- Levels: One
- Area Major: 33647 - Tampa / Tampa Palms
- Occupant Type: Vacant
- Parcel Number: A-01-27-19-A79-000000-00203.0
- Possession: Close of Escrow
- Views: 13
- Zoning Code: AS-1
Similar Properties
Nearby Subdivisions
84w Live Oak Preserve Ph 2avi
Arbor Greene
Arbor Greene Ph 1
Arbor Greene Ph 2
Arbor Greene Ph 3
Arbor Greene Ph 4
Arbor Greene Ph 5
Arbor Greene Ph 6
Arbor Greene Ph 7
Arbor Greene Phase 2
Basset Creek Estates
Basset Creek Estates Ph 2
Basset Creek Estates Ph 2a
Basset Creek Estates Ph 2d
Buckingham At Tampa Palms
Capri Isle At Cory Lake
Cory Lake Isles Ph 03
Cory Lake Isles Ph 03 Unit 02
Cory Lake Isles Ph 04
Cory Lake Isles Ph 1
Cory Lake Isles Ph 2
Cory Lake Isles Ph 3
Cory Lake Isles Ph 5 Un 1
Cross Creek
Cross Creek Parcel K Phase 1c
Cross Creek Prcl D Ph 1
Cross Creek Prcl G Ph 1
Cross Creek Prcl K Ph 2a
Cross Creek Prcl K Ph 2b
Cross Creek Prcl M Ph 1
Cross Creek Prcl M Ph 2
Cross Creek Prcl M Ph 3a
Cross Creek Prcl O Ph 1
Easton Park
Easton Park Ph 1
Easton Park Ph 2b
Esplanade Of Tampa Ph 2d A
Grand Hampton Ph 1a
Grand Hampton Ph 1b-2
Grand Hampton Ph 1b1
Grand Hampton Ph 1b2
Grand Hampton Ph 1c12a1
Grand Hampton Ph 1c22a2
Grand Hampton Ph 1c3
Grand Hampton Ph 2a3
Grand Hampton Ph 3
Grand Hampton Ph 4
Grand Hampton Ph 5
Hampton On The Green Ph 1
Heritage Isles Ph 1b
Heritage Isles Ph 1e
Heritage Isles Ph 2d
Heritage Isles Ph 3a
Heritage Isles Ph 3b
Heritage Isles Ph 3d
Heritage Isles Ph 3e
Heritage Isles Phase 1d
Hunter's Green Parcel 19 Ph 1
Hunters Green
Hunters Green Hunter's Green
Hunters Green Hunters Green
Hunters Green Parcel 19 Ph 1
Hunters Green Pcl 18a Ph 1
Hunters Green Prcl 12
Hunters Green Prcl 14 B Pha
Hunters Green Prcl 17a Phas
Hunters Green Prcl 17b Phas
Hunters Green Prcl 18a Phas
Hunters Green Prcl 19 Ph
Hunters Green Prcl 21
Hunters Green Prcl 22a Phas
Hunters Green Prcl 3
Hunters Green Prcl 7
Hunters Green, Hunter's Green
K Bar Ranch
K-bar Ranch Prcl N
Kbar Ranch
Kbar Ranch Gilded Woods
Kbar Ranch Parcel 0
Kbar Ranch Prcl B
Kbar Ranch Prcl C
Kbar Ranch Prcl D
Kbar Ranch Prcl I
Kbar Ranch Prcl L Ph 1
Kbar Ranch Prcl N
Kbar Ranch Prcl O
Kbar Ranch Prcl Q Ph 2
Kbar Ranchpcl A
Kbar Ranchpcl M
Lakeview Villas At Pebble Cree
Live Oak Preserve
Live Oak Preserve 2c Villages
Live Oak Preserve Ph 1a
Live Oak Preserve Ph 1b Villag
Live Oak Preserve Ph 2a-villag
Live Oak Preserve Ph 2avillag
Live Oak Preserve Ph 2b-vil
Live Oak Preserve Ph 2bvil
Pebble Creek Clubview
Pebble Creek Village
Pebble Creek Village 8
Pebble Creek Village Unit 6
Pebble Creek Villg
Spicola Prcl At Heritage Isl
Tampa Palms
Tampa Palms 2b
Tampa Palms 4a
Tampa Palms 4a Unit 1
Tampa Palms 4a Unit 2c 2d
Tampa Palms 5c
Tampa Palms 5c Unit 1
Tampa Palms Area 04
Tampa Palms Area 2
Tampa Palms Area 2 7e
Tampa Palms Area 2 7e Un 2
Tampa Palms Area 2 7e Unit 1
Tampa Palms Area 3 Prcl 38
Tampa Palms Area 4 Prcl 14
Tampa Palms Area 4 Prcl 20
Tampa Palms North Area
Tampa Palms Unit 2a
Tampa Technology Park West Prc
The Manors Of Nottingham
West Meadows Parcels 12a 12b1
West Meadows Parcels 12b2
West Meadows Prcl 20c Ph
West Meadows Prcl 5 Ph 2
West Meadows Prcls 21 22
Wynstone




