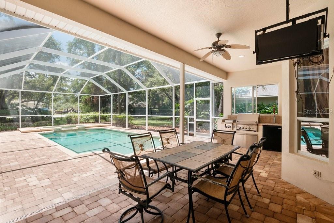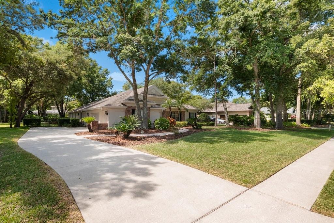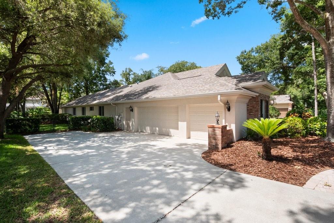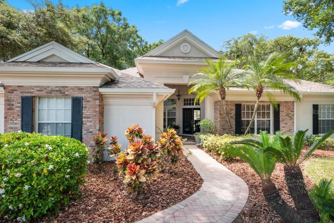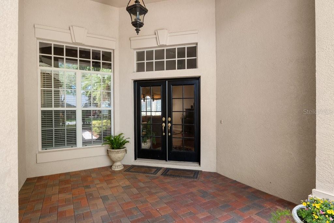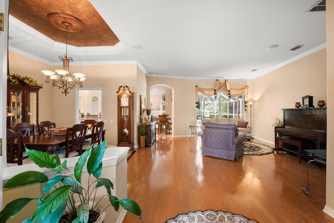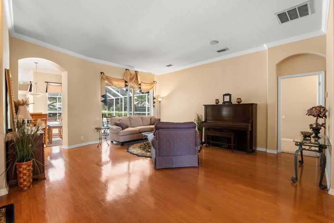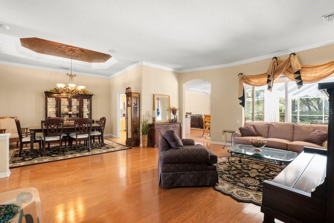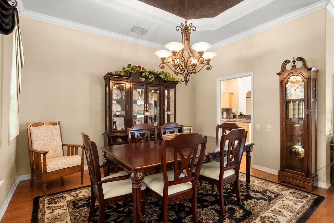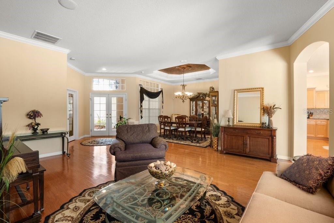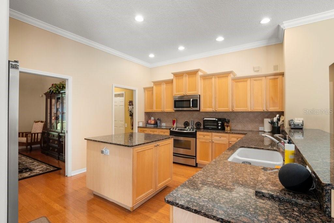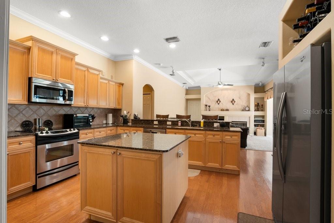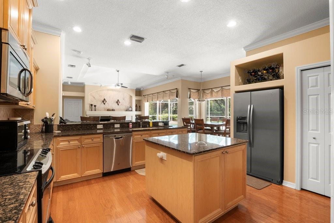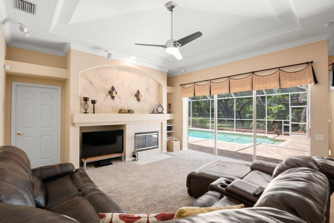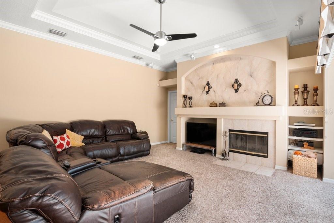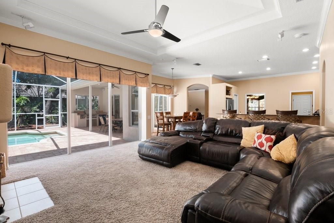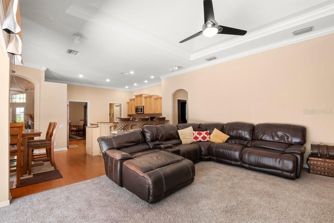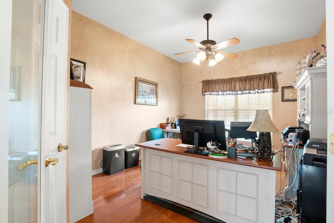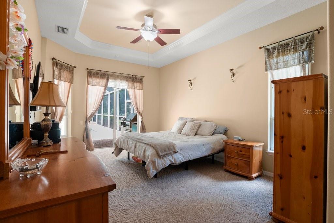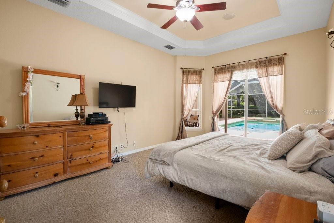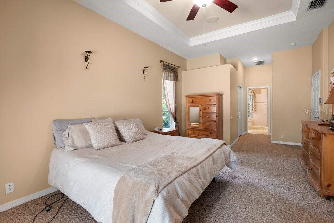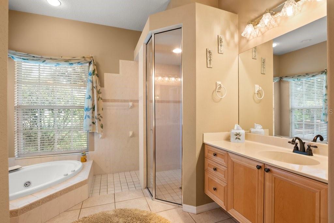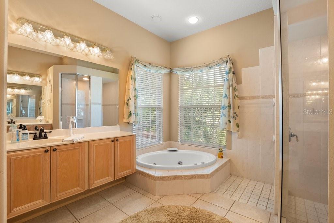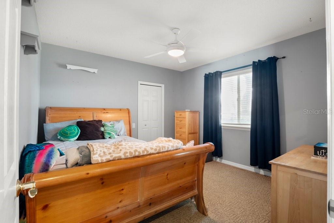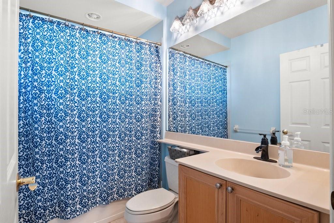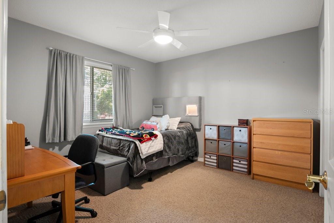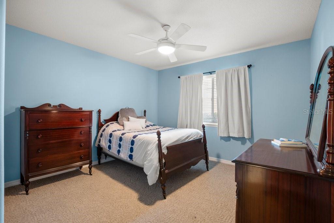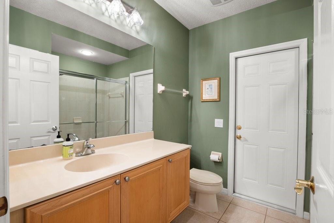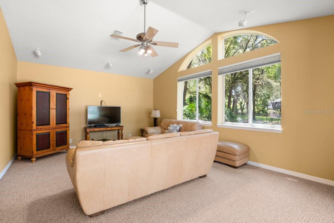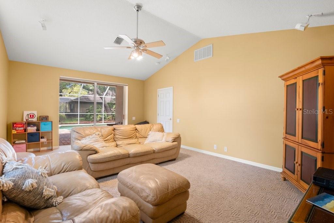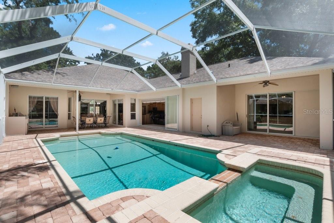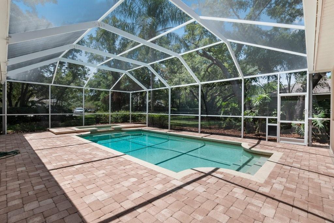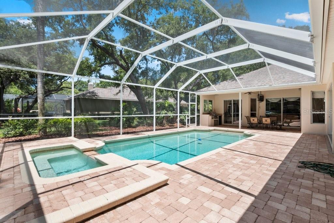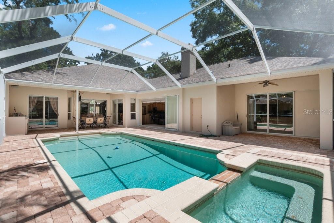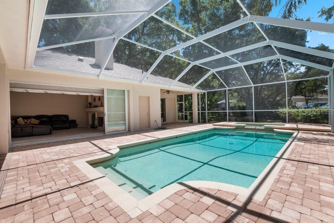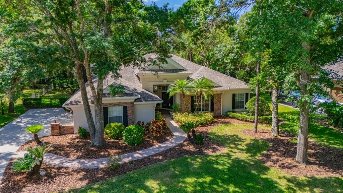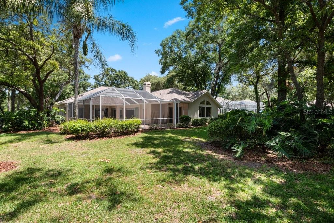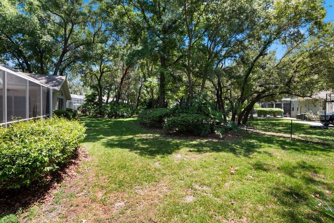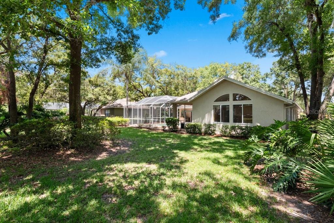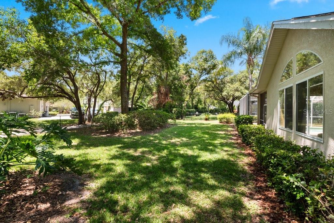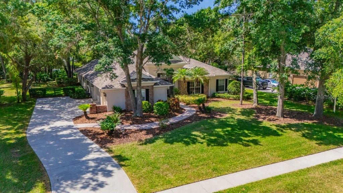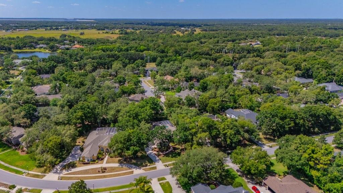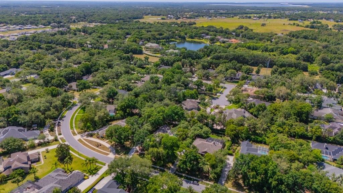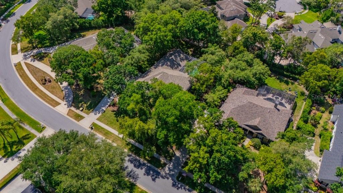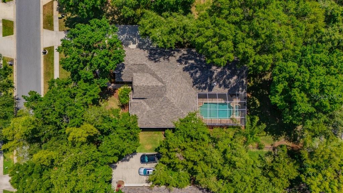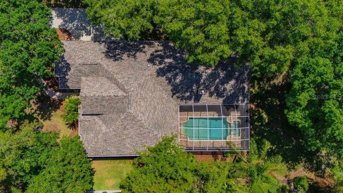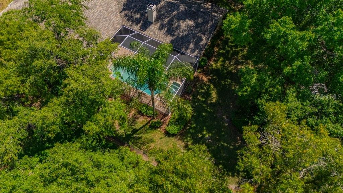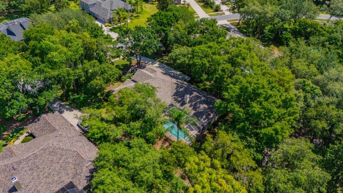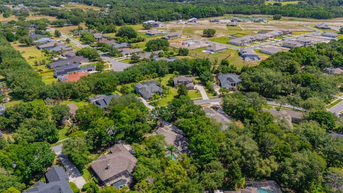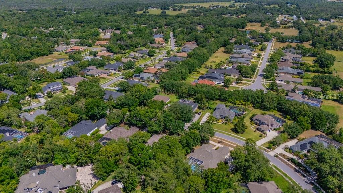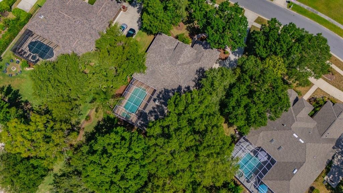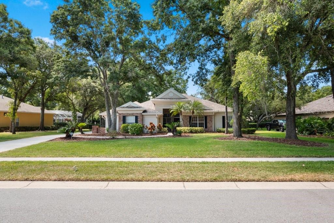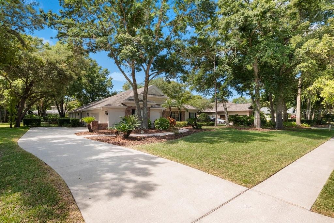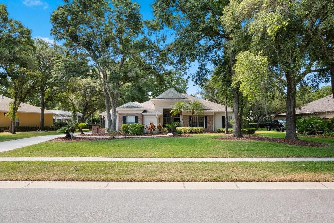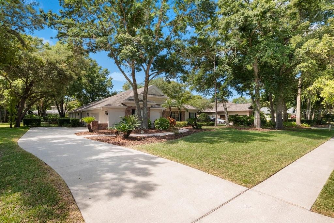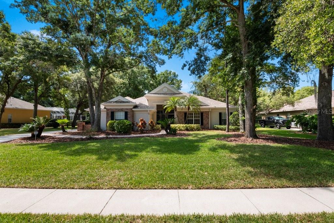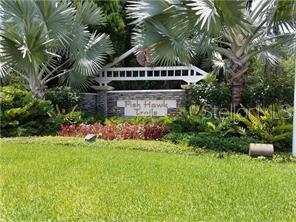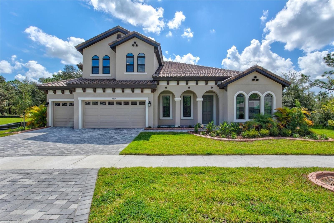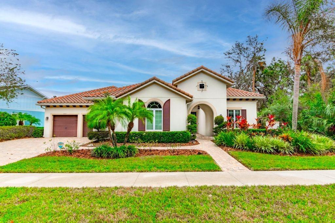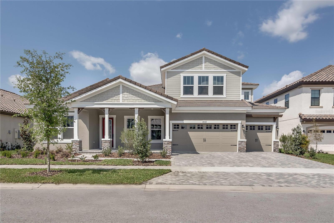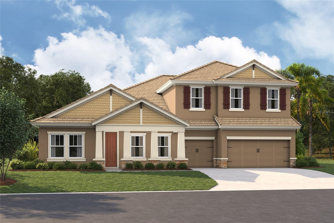Submit an Offer Now!
6109 Kingbird Manor Drive, LITHIA, FL 33547
Property Photos
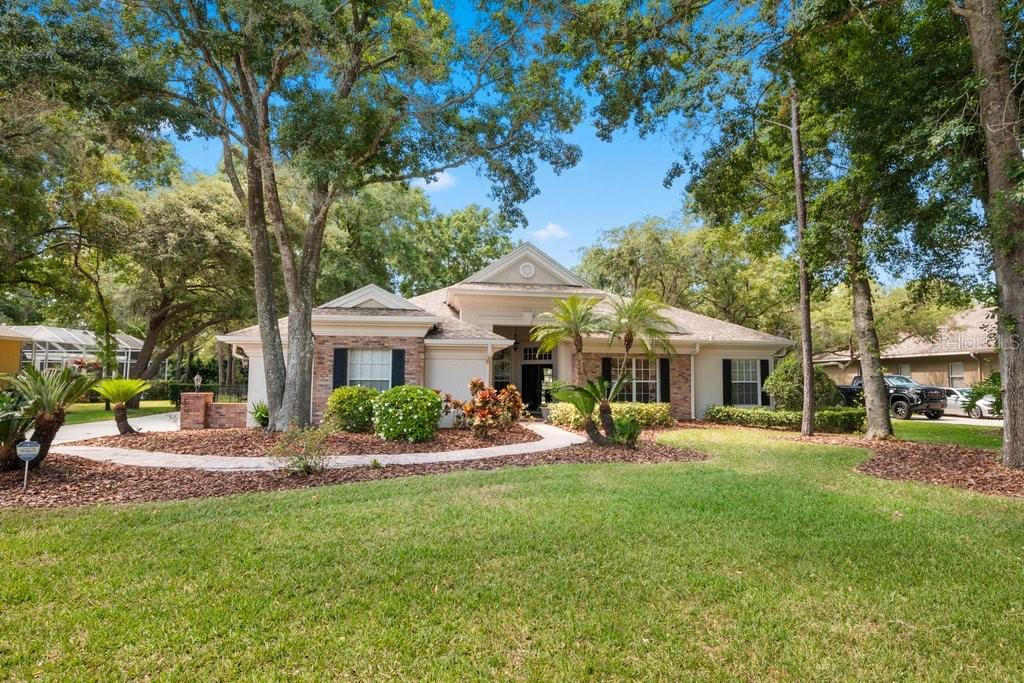
Priced at Only: $799,900
For more Information Call:
(352) 279-4408
Address: 6109 Kingbird Manor Drive, LITHIA, FL 33547
Property Location and Similar Properties
- MLS#: T3522634 ( Residential )
- Street Address: 6109 Kingbird Manor Drive
- Viewed: 27
- Price: $799,900
- Price sqft: $176
- Waterfront: No
- Year Built: 2002
- Bldg sqft: 4555
- Bedrooms: 4
- Total Baths: 3
- Full Baths: 3
- Garage / Parking Spaces: 3
- Days On Market: 234
- Additional Information
- Geolocation: 27.8572 / -82.184
- County: HILLSBOROUGH
- City: LITHIA
- Zipcode: 33547
- Subdivision: Fish Hawk Trails
- Elementary School: Lithia Springs
- Middle School: Randall
- High School: Newsome
- Provided by: SIGNATURE REALTY ASSOCIATES
- Contact: George Shea
- 813-689-3115

- DMCA Notice
-
DescriptionSTUNNING ARTHUR RUTENBERG POOL HOME IN GATED FISH HAWK TRAILS Welcome to this exceptional one story pool home, offering just under 3,300 sq. ft. of luxurious living space on a sprawling 0.51 acre fenced homesite! Nestled in the exclusive gated community of Fish Hawk Trails, this home features 4 bedrooms, 3 full baths, a private home office with closet, bonus room, outdoor kitchen, and a 3 car side load garagea true showstopper designed for both comfort and entertaining. From the moment you arrive, the impressive curb appeal draws you in, with an extended driveway and lush landscaping surrounding the elegant exterior. Step through the front door, and youll be greeted by formal living and dining areas adorned with rich hardwood floors, crown molding, and an abundance of natural light. Behind glass French doors, the home office offers a quiet and sophisticated space perfect for remote work or study. The chefs gourmet kitchen is a dream, boasting granite countertops, a prep island, breakfast bar, tile backsplash, and all appliances included. Overlooking the pool, the adjacent breakfast nook provides the perfect spot for your morning coffee. Flowing seamlessly into the family roomcomplete with vaulted ceilings, a cozy fireplace, crown molding, and disappearing glass pocket slidersthis space truly becomes the heart of the home, opening directly to the stunning pool and outdoor living area. The secluded master retreat is a private oasis, featuring tray ceilings, private lanai access, a spacious walk in closet, and an en suite bath with split vanities, a walk in shower, and a relaxing jetted garden tub. Two of the secondary bedrooms share a Jack and Jill bath, while the fourth bedroom sits across from a full pool bath with lanai access, creating the perfect in law suite or guest space. At the rear of the home, the oversized bonus room offers even more versatility, with sliders leading out to the pool deck. Step outside and prepare to be amazed by the expansive brick paver pool deck, complete with a summer kitchen featuring natural gasideal for hosting outdoor gatherings or enjoying quiet evenings. The sparkling pool, surrounded by the privacy of the fully fenced oversized lot, provides ample space for relaxation, play, and creating lasting memories. Located in the prestigious 24 hour gated community of Fish Hawk Trails, this home offers access to top rated schools and a prime location just minutes from Gulf beaches, airports, shopping, dining, MacDill AFB, Tampa, and the magic of Orlando. This is your chance to own a slice of paradise in one of the areas most sought after neighborhoods. Dont miss this incredible opportunityschedule your private showing today and experience luxury, privacy, and convenience all in one place!
Payment Calculator
- Principal & Interest -
- Property Tax $
- Home Insurance $
- HOA Fees $
- Monthly -
Features
Building and Construction
- Covered Spaces: 0.00
- Exterior Features: Irrigation System, Outdoor Grill, Outdoor Kitchen, Private Mailbox, Rain Gutters, Sidewalk, Sliding Doors, Sprinkler Metered, Storage
- Fencing: Chain Link, Fenced
- Flooring: Carpet, Ceramic Tile, Wood
- Living Area: 3300.00
- Other Structures: Outdoor Kitchen
- Roof: Shingle
Land Information
- Lot Features: In County, Landscaped, Level, Sidewalk, Paved
School Information
- High School: Newsome-HB
- Middle School: Randall-HB
- School Elementary: Lithia Springs-HB
Garage and Parking
- Garage Spaces: 3.00
- Parking Features: Driveway, Garage Door Opener, Garage Faces Side
Eco-Communities
- Pool Features: Gunite, Heated, Outside Bath Access, Screen Enclosure
- Water Source: Public
Utilities
- Carport Spaces: 0.00
- Cooling: Central Air
- Heating: Central
- Pets Allowed: Cats OK, Dogs OK, Yes
- Sewer: Public Sewer
- Utilities: BB/HS Internet Available, Cable Available, Electricity Connected, Fire Hydrant, Natural Gas Connected, Public, Sewer Connected, Sprinkler Well, Underground Utilities, Water Connected
Amenities
- Association Amenities: Basketball Court, Gated, Security, Tennis Court(s)
Finance and Tax Information
- Home Owners Association Fee Includes: Guard - 24 Hour, Security
- Home Owners Association Fee: 575.00
- Net Operating Income: 0.00
- Tax Year: 2023
Other Features
- Appliances: Dishwasher, Disposal, Microwave, Range, Range Hood, Refrigerator
- Association Name: Leland Management / Sheri Brogan
- Association Phone: 813-278-1932
- Country: US
- Interior Features: Ceiling Fans(s), Crown Molding, Eat-in Kitchen, High Ceilings, Kitchen/Family Room Combo, Living Room/Dining Room Combo, Open Floorplan, Primary Bedroom Main Floor, Split Bedroom, Stone Counters, Tray Ceiling(s), Vaulted Ceiling(s), Walk-In Closet(s)
- Legal Description: FISH HAWK TRAILS UNIT 6 LOT 17 BLOCK 14
- Levels: One
- Area Major: 33547 - Lithia
- Occupant Type: Owner
- Parcel Number: U-23-30-21-5RN-000014-00017.0
- Possession: Close of Escrow
- Style: Florida, Traditional
- View: Pool
- Views: 27
- Zoning Code: PD-MU
Similar Properties
Nearby Subdivisions
B D Hawkstone Ph 2
Bledsoe Acres
Channing Park
Creek Rdg Preserve Ph 1
Creek Ridge Preserve
Fish Hawk Trails
Fishhawk Ranch Preserve
Fishhawk Ranch Ph 02
Fishhawk Ranch Ph 1
Fishhawk Ranch Ph 2 Parcels
Fishhawk Ranch Ph 2 Parcels S
Fishhawk Ranch Ph 2 Prcl
Fishhawk Ranch Preserve
Fishhawk Ranch West
Fishhawk Ranch West Encore
Fishhawk Ranch West Ph 1b1c
Fishhawk Ranch West Ph 2a
Fishhawk Ranch West Ph 3a
Fishhawk Ranch West Phase 3a
Hammock Oaks Reserve
Hawk Creek Reserve
Hawkstone
Hinton Hawkstone Ph 1a1
Hinton Hawkstone Ph 1b
Hinton Hawkstone Phs 1a2
Keysville Estates
Mannhurst Oak Manors
Old Welcome Manor
Starling At Fishhawk
Starling At Fishhawk Ph 1c
Starling At Fishhawk Ph Ia
Unplatted



