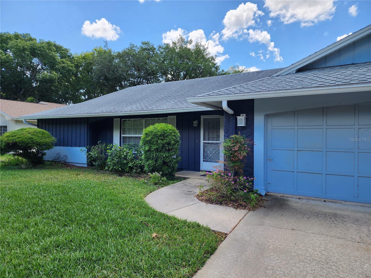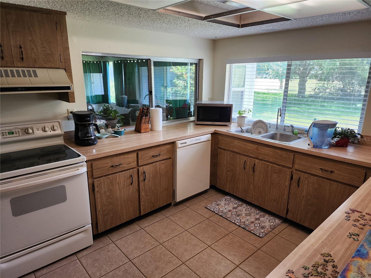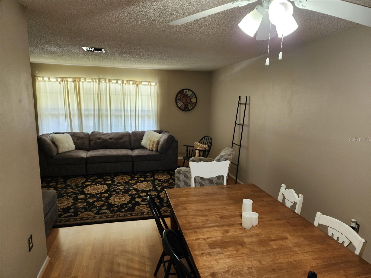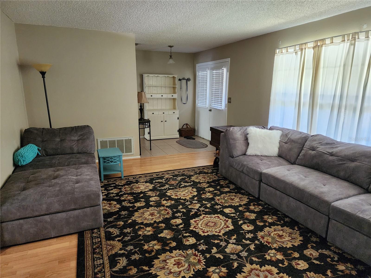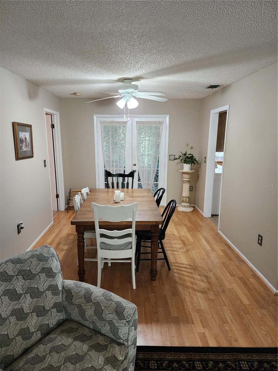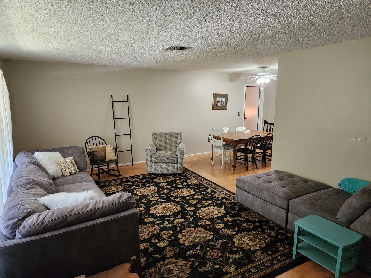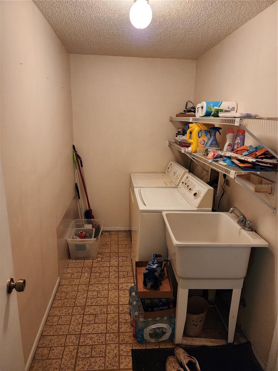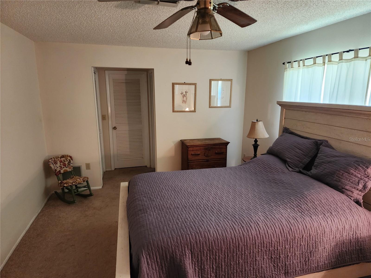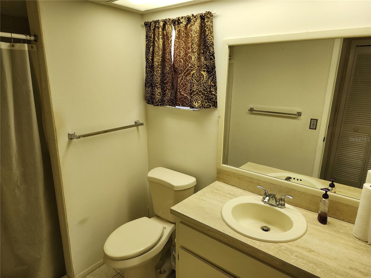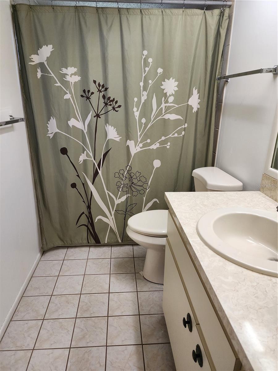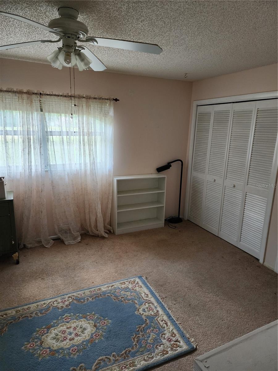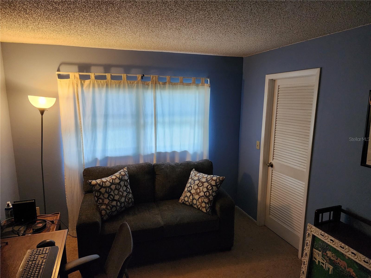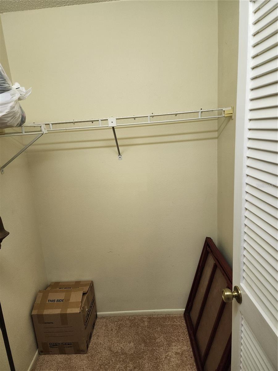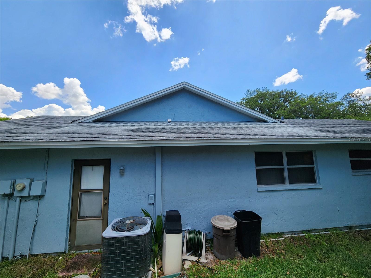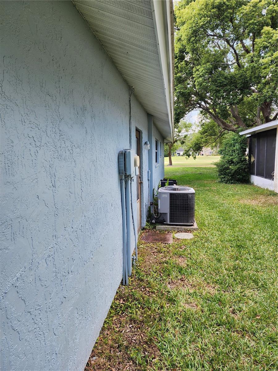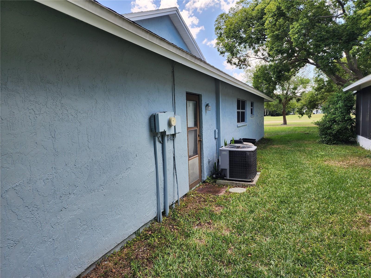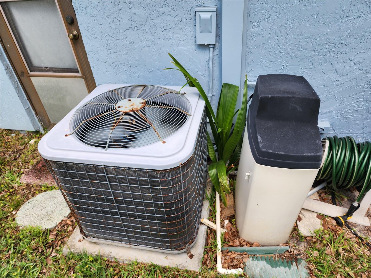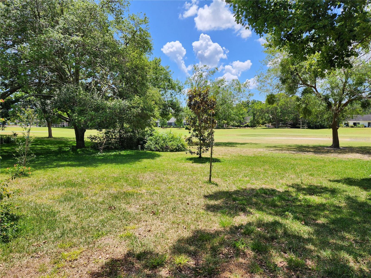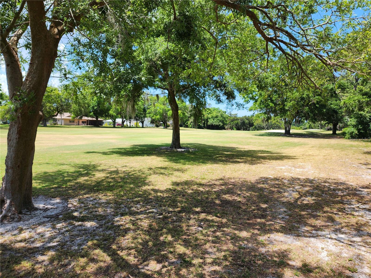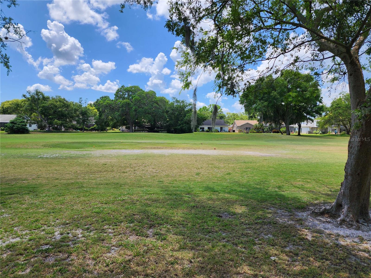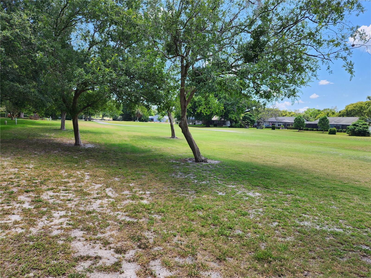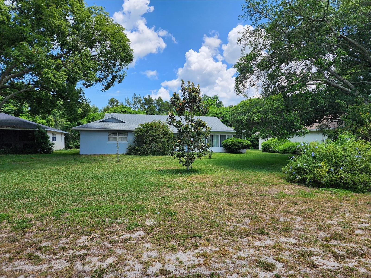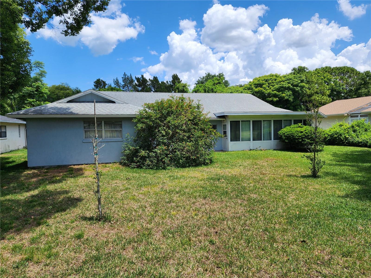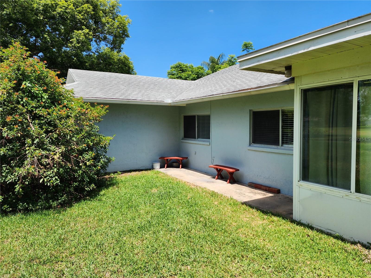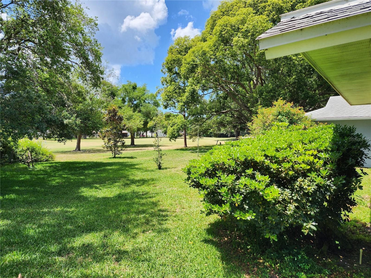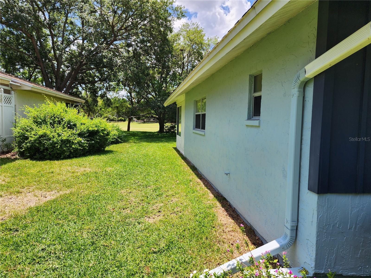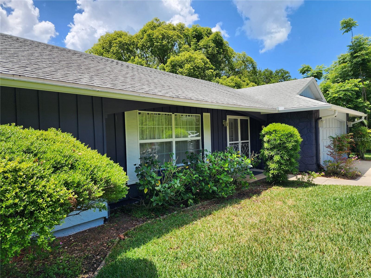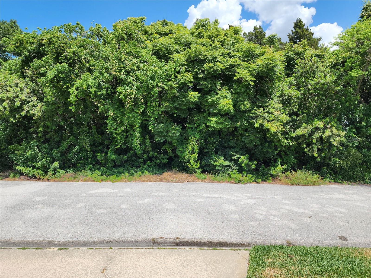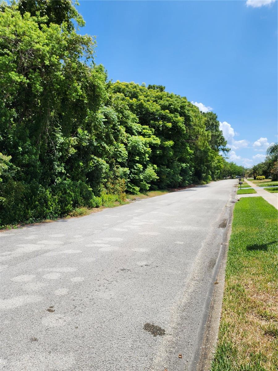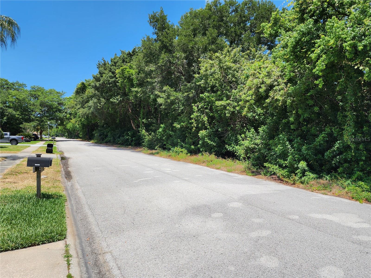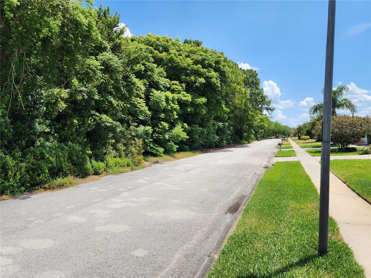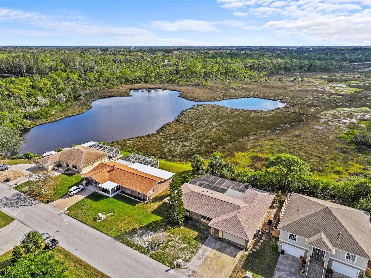Submit an Offer Now!
7708 Fairlawn Drive, HUDSON, FL 34667
Property Photos
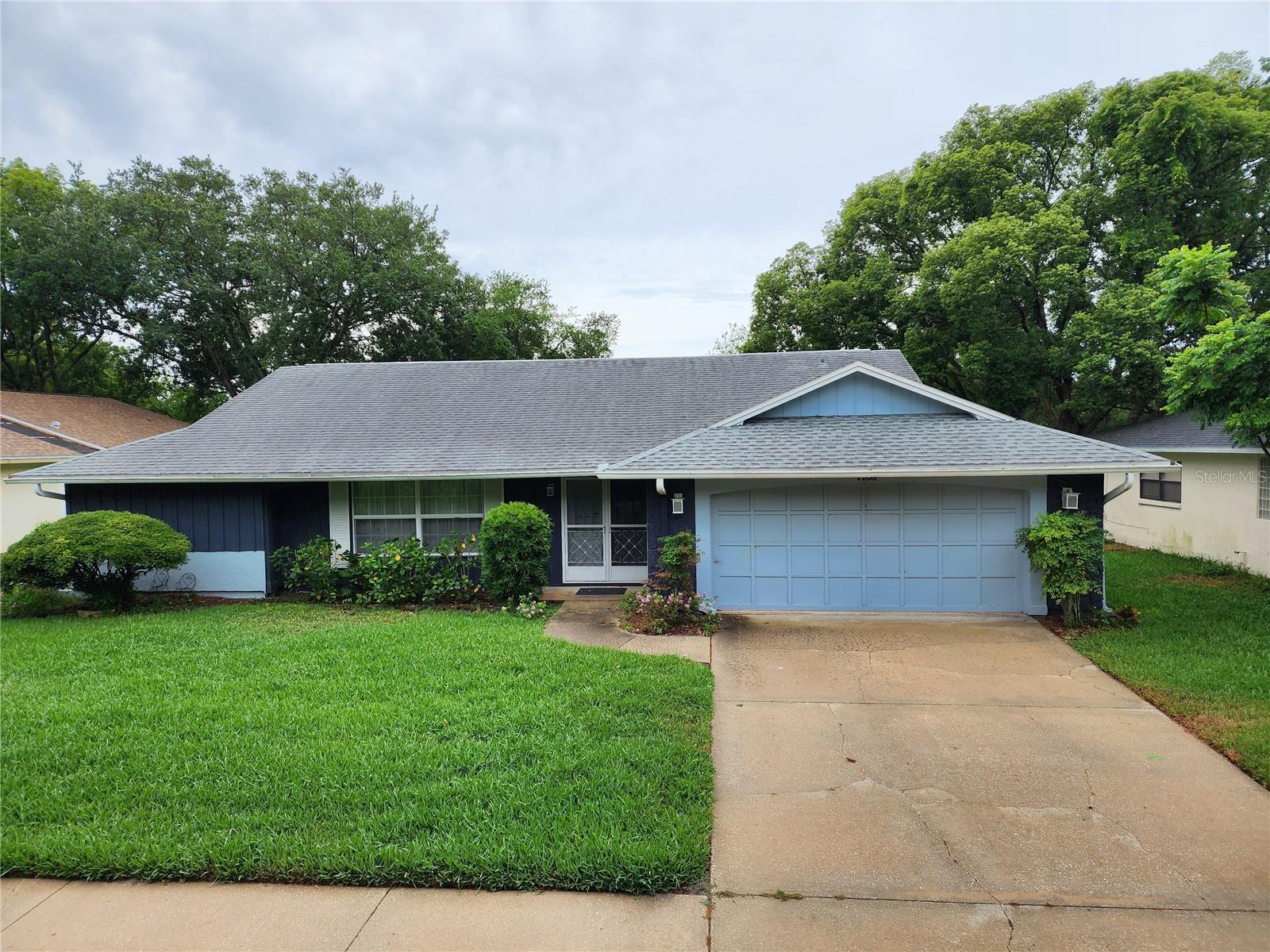
Priced at Only: $289,900
For more Information Call:
(352) 279-4408
Address: 7708 Fairlawn Drive, HUDSON, FL 34667
Property Location and Similar Properties
- MLS#: T3523993 ( Residential )
- Street Address: 7708 Fairlawn Drive
- Viewed: 31
- Price: $289,900
- Price sqft: $115
- Waterfront: No
- Year Built: 1983
- Bldg sqft: 2522
- Bedrooms: 3
- Total Baths: 2
- Full Baths: 2
- Garage / Parking Spaces: 2
- Days On Market: 207
- Additional Information
- Geolocation: 28.349 / -82.6865
- County: PASCO
- City: HUDSON
- Zipcode: 34667
- Subdivision: Beacon Woods Fairview Village
- Elementary School: Gulf land
- Middle School: Hudson
- High School: Fivay
- Provided by: GREEN FLAG REALTY, LLC
- Contact: David Snow Jr
- 813-815-3524
- DMCA Notice
-
DescriptionA rare find: 3 bedroom, 2 bath, 2 car garage residence on the Beacon Woods Golf Course. All rooms are oversized, and the flow of this home is exceptional. This community is equipped with a heated pool, clubhouse, fitness center, tennis, pickle ball courts, and spa. Convenience and location, with shopping, beaches, restaurants, and hospitals. All of these amenities come with a low HOA fee, making this property a truly exceptional find. Don't miss the opportunity to see this remarkable home.
Payment Calculator
- Principal & Interest -
- Property Tax $
- Home Insurance $
- HOA Fees $
- Monthly -
Features
Building and Construction
- Covered Spaces: 0.00
- Exterior Features: Sidewalk
- Flooring: Carpet, Ceramic Tile
- Living Area: 2038.00
- Roof: Shingle
School Information
- High School: Fivay High-PO
- Middle School: Hudson Middle-PO
- School Elementary: Gulf Highland Elementary
Garage and Parking
- Garage Spaces: 2.00
- Open Parking Spaces: 0.00
Eco-Communities
- Water Source: Public
Utilities
- Carport Spaces: 0.00
- Cooling: Central Air
- Heating: Central
- Pets Allowed: Yes
- Sewer: Public Sewer
- Utilities: BB/HS Internet Available, Cable Available, Electricity Available
Finance and Tax Information
- Home Owners Association Fee: 340.00
- Insurance Expense: 0.00
- Net Operating Income: 0.00
- Other Expense: 0.00
- Tax Year: 2023
Other Features
- Appliances: Range, Refrigerator
- Association Name: BEACON WOODS CIVIC ASSOCIATION
- Association Phone: none
- Country: US
- Interior Features: Other
- Legal Description: BEACON WOODS FAIRVIEW VILLAGE PB 17 PGS 71-72 LOT 2353 & W 1/2 LOT 2354
- Levels: One
- Area Major: 34667 - Hudson/Bayonet Point/Port Richey
- Occupant Type: Owner
- Parcel Number: 16-24-34-053.0-000.02-353.0
- Views: 31
- Zoning Code: PUD
Similar Properties
Nearby Subdivisions
Arlington Woods Ph 01b
Autumn Oaks
Barrington Woods
Barrington Woods Ph 02
Beacon Woods East Sandpiper
Beacon Woods East Villages
Beacon Woods Fairview Village
Beacon Woods Golf Club Village
Beacon Woods Greenside Village
Beacon Woods Greenwood Village
Beacon Woods Pinewood Village
Beacon Woods Village
Beacon Woods Village 11b Add 2
Beacon Woods Village 6
Bella Terra
Berkley Village
Berkley Woods
Bolton Heights West
Briar Oaks Village 01
Briar Oaks Village 1
Briarwoods
Cape Cay
Country Club Est Unit 1
Country Club Estates
Di Paola Sub
Driftwood Isles
Fairway Oaks
Garden Terrace Acres
Golf Club Village
Golf Mediterranean Villas
Goodings Add
Gulf Coast Acres Add
Gulf Coast Acres Sub
Gulf Shores
Gulf Shores 1st Add
Gulf Side Acres
Gulf Side Estates
Gulfside Terrace
Heritage Pines Village
Heritage Pines Village 02 Rep
Heritage Pines Village 04
Heritage Pines Village 05
Heritage Pines Village 06
Heritage Pines Village 10
Heritage Pines Village 12
Heritage Pines Village 13
Heritage Pines Village 14
Heritage Pines Village 19
Heritage Pines Village 20
Heritage Pines Village 21 25
Heritage Pines Village 29
Heritage Pines Village 30
Heritage Pines Village 31
Highland Estates
Highland Hills
Highland Ridge
Highlands Ph 01
Highlands Ph 02
Highlands Ph 2
Hudson
Hudson Beach Estates
Hudson Beach Estates 3
Hudson Grove Estates
Indian Oaks Hills
Iuka
Kolb Haven
Lakeside Woodlands
Leisure Beach
Leisure Beach No 2 Pb 10 Pgs 4
Live Oak Village Beacon Woods
Long Lake Ests
Millwood Village
Not Applicable
Not In Hernando
Not On List
Pleasure Isles
Preserve At Sea Pines
Rainbow Oaks
Ranchette Estates
Ravenswood Village
Sea Pines
Sea Pines Sub
Sea Ranch On Gulf
Sea Ranch On The Gulf
Summer Chase
Sunset Estates
Taylor Terrace Sub
The Estates
The Estates Of Beacon Woods
The Preserve At Sea Pines
Treehaven Estates
Viva Villas
Viva Villas 1st Add
Windsor Mill
Woodbine Village In Beacon Woo
Woodward Village



