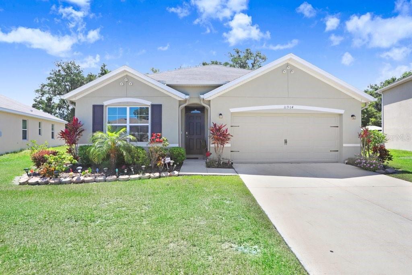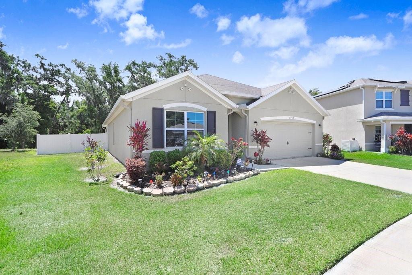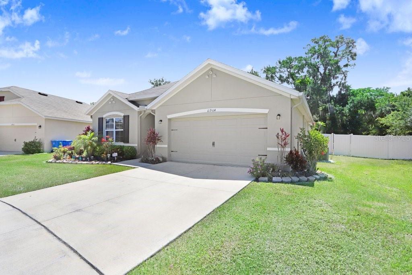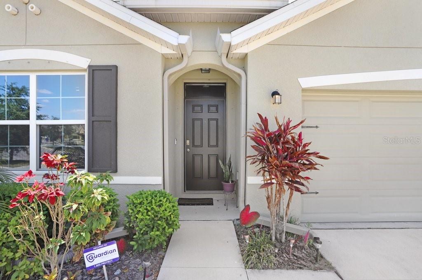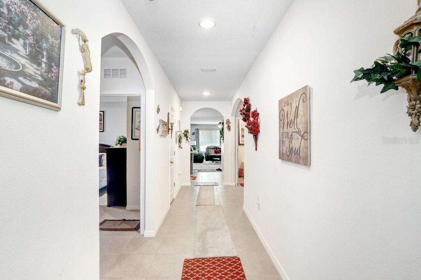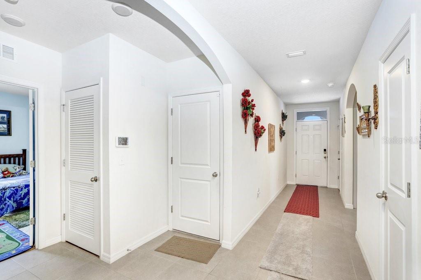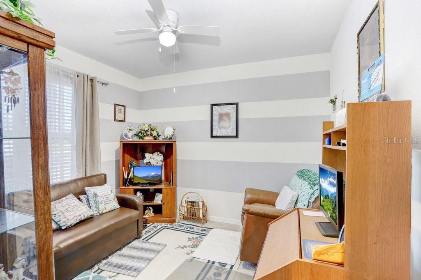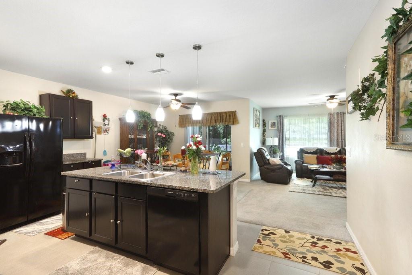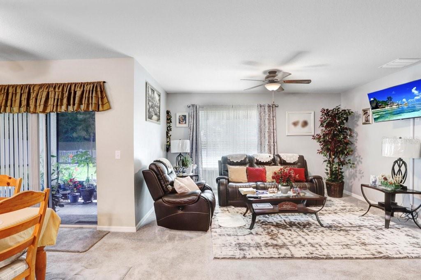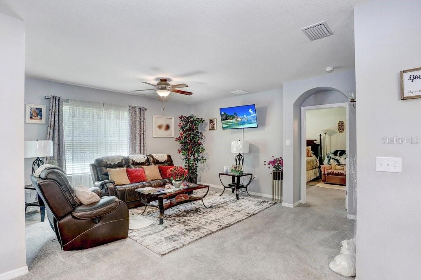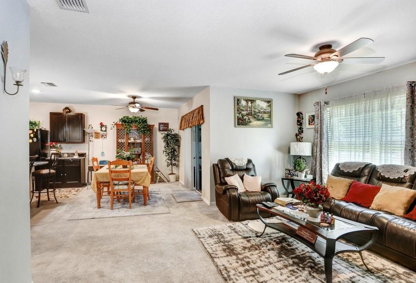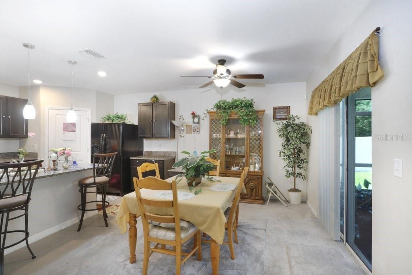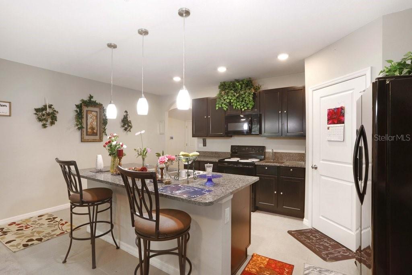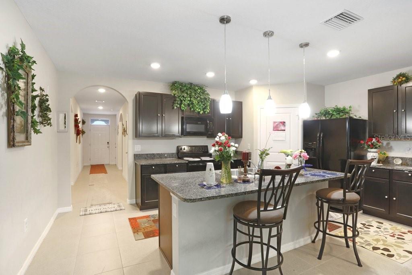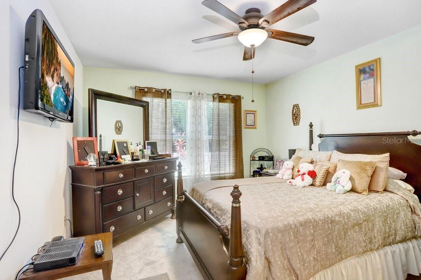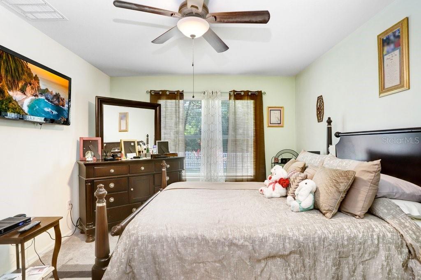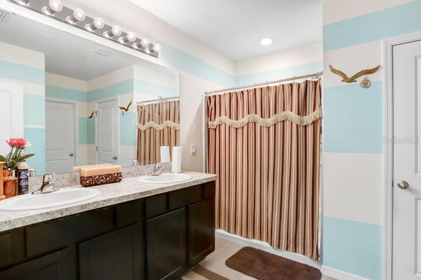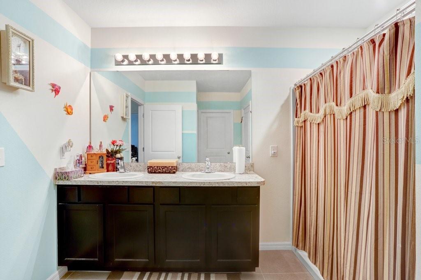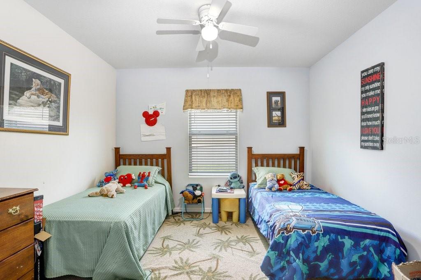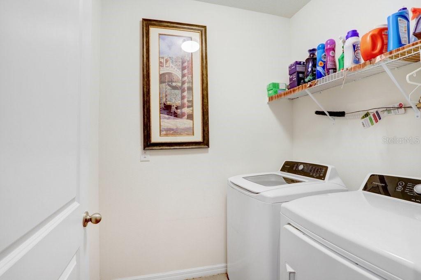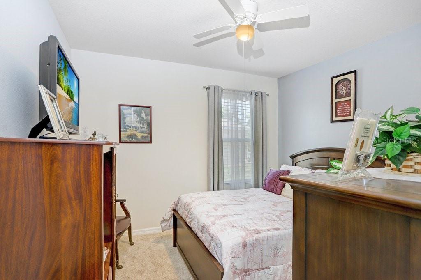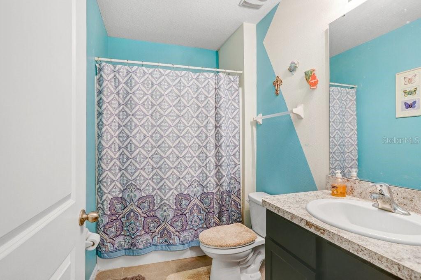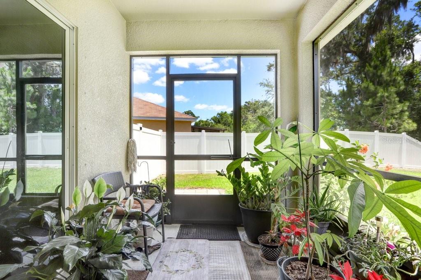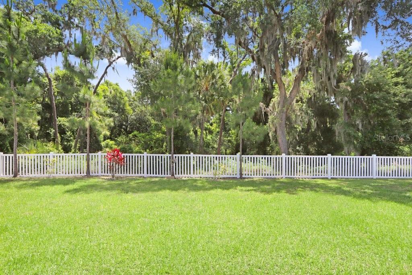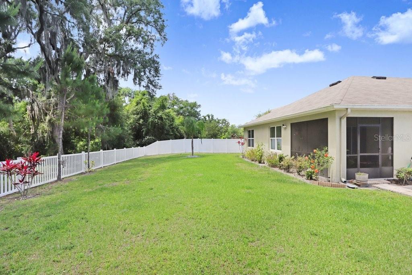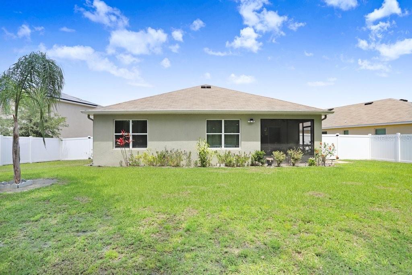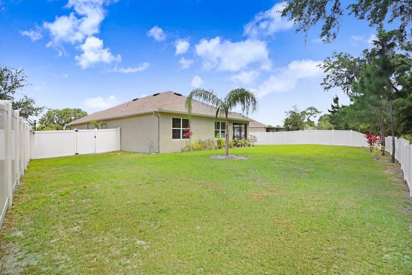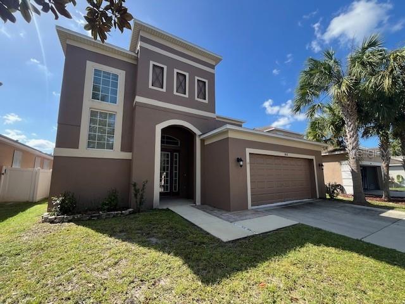Submit an Offer Now!
11904 Myrtle Rock Drive, RIVERVIEW, FL 33578
Property Photos
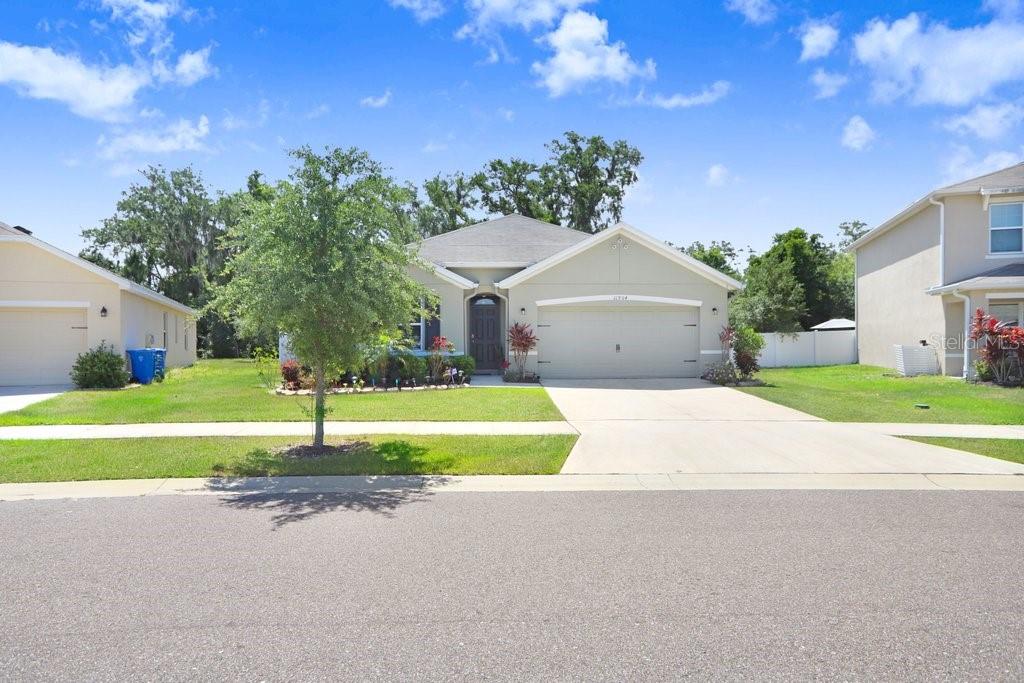
Priced at Only: $390,000
For more Information Call:
(352) 279-4408
Address: 11904 Myrtle Rock Drive, RIVERVIEW, FL 33578
Property Location and Similar Properties
- MLS#: T3524911 ( Residential )
- Street Address: 11904 Myrtle Rock Drive
- Viewed: 14
- Price: $390,000
- Price sqft: $163
- Waterfront: No
- Year Built: 2019
- Bldg sqft: 2395
- Bedrooms: 4
- Total Baths: 2
- Full Baths: 2
- Garage / Parking Spaces: 2
- Days On Market: 163
- Additional Information
- Geolocation: 27.8256 / -82.3361
- County: HILLSBOROUGH
- City: RIVERVIEW
- Zipcode: 33578
- Subdivision: Park Creek Ph 3b2 3c
- Provided by: WALLS REALTY & ASSOCIATES, LLC
- Contact: Mervin Walls
- 813-599-8302
- DMCA Notice
-
DescriptionWelcome to Park Creek Community! This smart home features 4 Bedrooms/2 Full Baths/2 Car Garage/1828 Sqft. One story layout optimizes living space with an open concept kitchen overlooking the living area and the outdoor covered lanai. The kitchen comes with all appliances, including refrigerator, dishwasher, electric range, and microwave. The owner's suite, located at the back of the home for privacy, has an ensuite bathroom. Two additional bedrooms share the second bathroom. The third bedroom is located near the laundry room with included washer and dryer. It has a covered lanai that backs up to conservation land, never to be built on, very private. Resort style community pool. Interior photos coming soon!
Payment Calculator
- Principal & Interest -
- Property Tax $
- Home Insurance $
- HOA Fees $
- Monthly -
Features
Building and Construction
- Covered Spaces: 0.00
- Exterior Features: Hurricane Shutters, Irrigation System, Sidewalk, Sliding Doors
- Flooring: Carpet, Ceramic Tile
- Living Area: 1828.00
- Roof: Shingle
Land Information
- Lot Features: Conservation Area, Sidewalk, Paved
Garage and Parking
- Garage Spaces: 2.00
- Open Parking Spaces: 0.00
- Parking Features: Driveway, Garage Door Opener, On Street
Eco-Communities
- Water Source: Public
Utilities
- Carport Spaces: 0.00
- Cooling: Central Air
- Heating: Central, Electric
- Pets Allowed: Yes
- Sewer: Public Sewer
- Utilities: Cable Connected, Electricity Connected, Sewer Connected, Water Connected
Amenities
- Association Amenities: Clubhouse, Playground, Pool
Finance and Tax Information
- Home Owners Association Fee Includes: Cable TV, Pool, Internet, Trash
- Home Owners Association Fee: 253.78
- Insurance Expense: 0.00
- Net Operating Income: 0.00
- Other Expense: 0.00
- Tax Year: 2023
Other Features
- Appliances: Dishwasher, Disposal, Electric Water Heater, Exhaust Fan, Ice Maker, Microwave, Range, Range Hood, Refrigerator
- Association Name: ASSOCIA Gulf Coast/Scoot Thurman
- Association Phone: 813-805-8118
- Country: US
- Furnished: Unfurnished
- Interior Features: Living Room/Dining Room Combo, Open Floorplan, Solid Surface Counters, Stone Counters
- Legal Description: PARK CREEK PHASE 3B-2 AND 3C LOT 2 BLOCK 10
- Levels: One
- Area Major: 33578 - Riverview
- Occupant Type: Owner
- Parcel Number: U-31-30-20-A9C-000010-00002.0
- Possession: Close of Escrow
- Style: Ranch
- Views: 14
- Zoning Code: PD
Similar Properties
Nearby Subdivisions
Avelar Creek North
Avelar Creek South
Bloomingdale Hills Sec A U
Bloomingdale Hills Sec B U
Bloomingdale Hills Section A U
Bloomingdale Ridge
Brandwood Sub
Brussels Bay Ph Iii Iv
Covewood
Eagle Watch
Eagle Watch 2nd Add
Elkton
Fern Hill
Fern Hill Ph 1b
Fern Hill Ph 3
Hancock Sub
Happy Acres Sub 1 S
Lake St Charles
Magnolia Creek Phase 1
Magnolia Creek Phase 2
Magnolia Park Central Ph A
Magnolia Park Northeast F
Magnolia Park Northeast Parcel
Magnolia Park Southeast B
Magnolia Park Southeast C1
Magnolia Park Southeast D
Medford Lakes Ph 1
Medford Lakes Ph 2a
Medford Lakes Ph 2b
Oak Creek Prcl 1a
Oak Creek Prcl 1b
Oak Creek Prcl 1c1
Oak Creek Prcl 2
Oak Creek Prcl 8 Ph 1
Oak Creek Prcl 9
Oak Crk Prcl 10
Park Creek Ph 1a
Park Creek Ph 2a
Park Creek Ph 3b2 3c
Parkway Center Single Family P
Providence Reserve
Quintessa Sub
Riversedge
Sanctuary Ph 1
Sanctuary Ph 3
South Crk Ph 2a 2b 2c
South Pointe Ph 10 11
South Pointe Ph 1a 1b
South Pointe Ph 4
South Pointe Ph 5
South Pointe Ph 7
South Pointe Ph 9
South Tampa Sub
Southcreek
Spencer Glen
Still Waters Landing
Subdivision Of The E 2804 Ft O
Summerview Oaks Sub
Tamiami Townsite Rev
Timbercreek Ph 1
Timbercreek Ph 2c
Triple Creek Phase 4 Village G
Twin Creeks
Twin Creeks Ph 1 2
Unplatted
Waterford Ph I
Watson Glen Ph 1
Wilson Manor
Winthrop Village Ph Oneb



