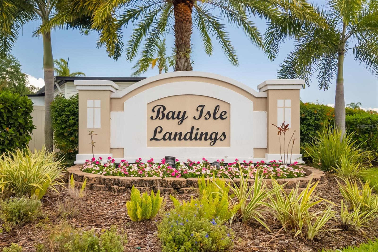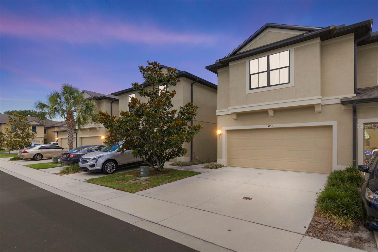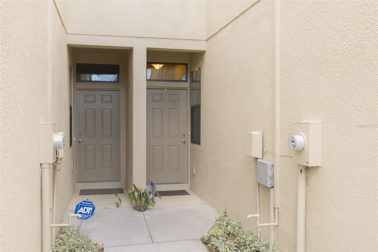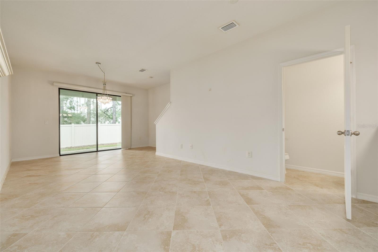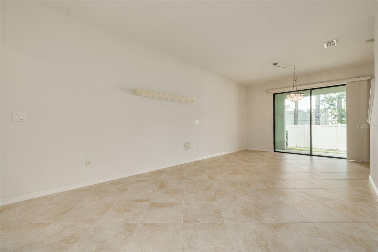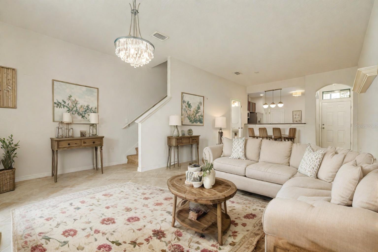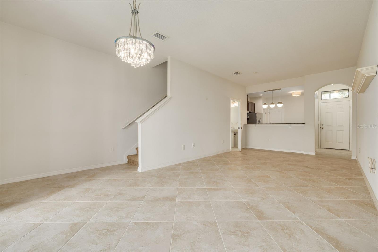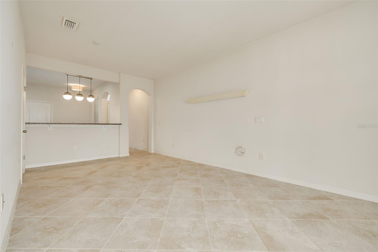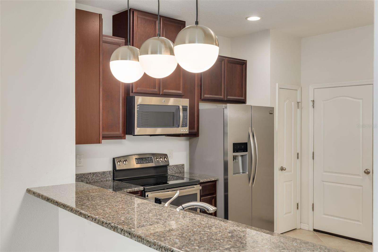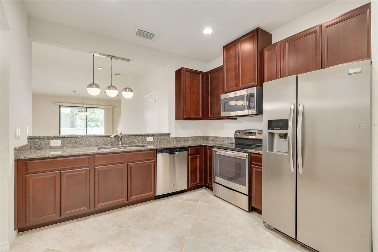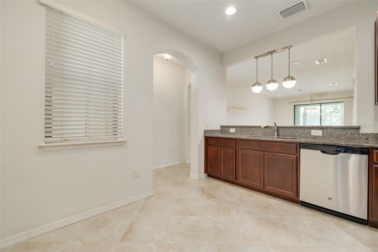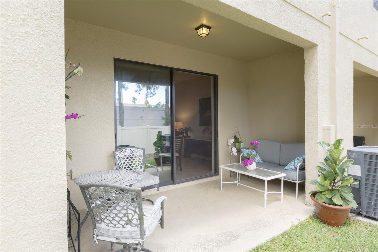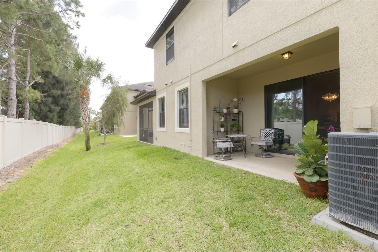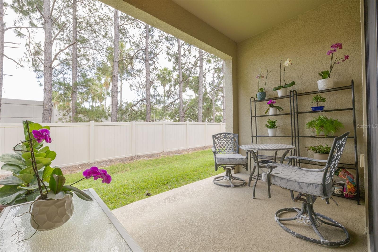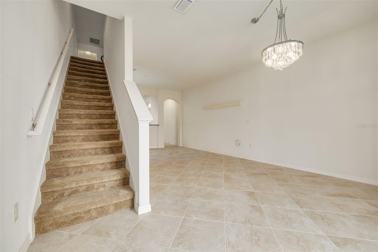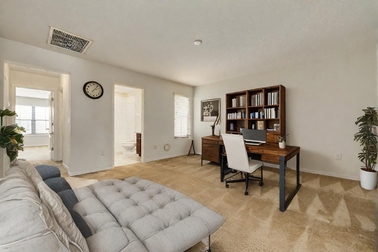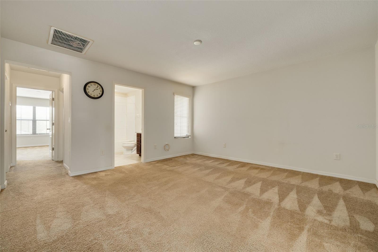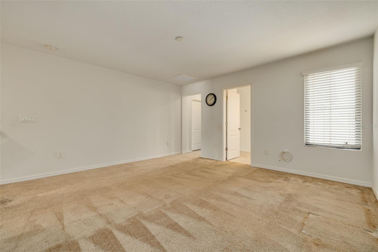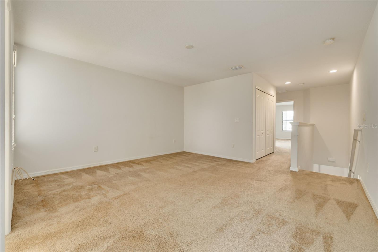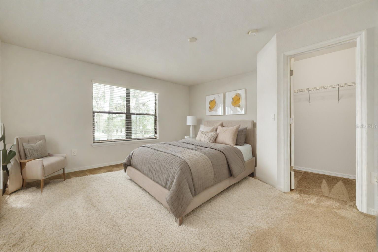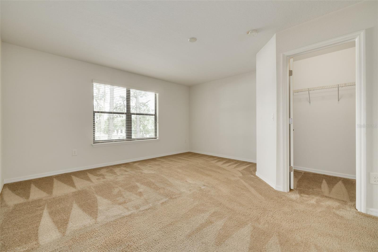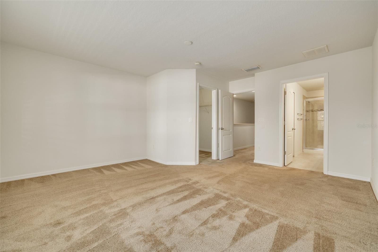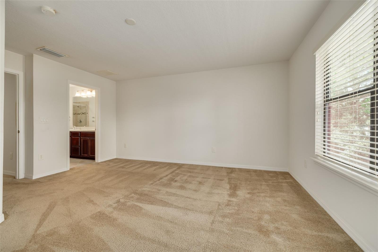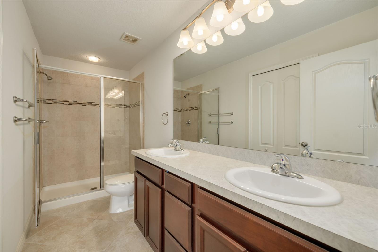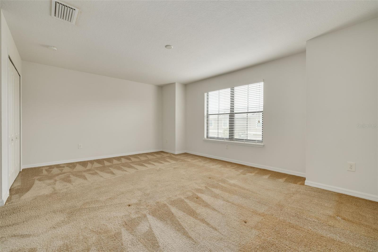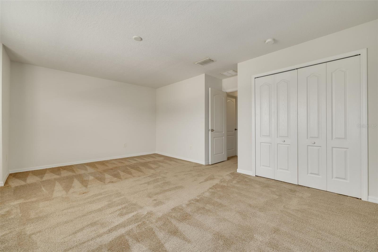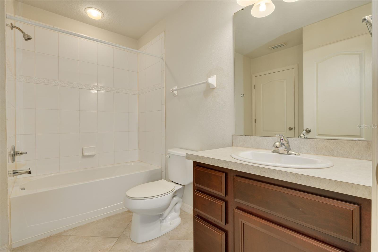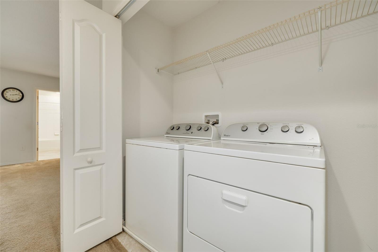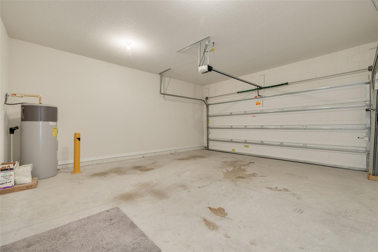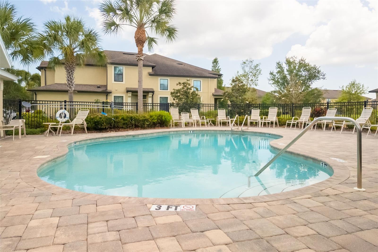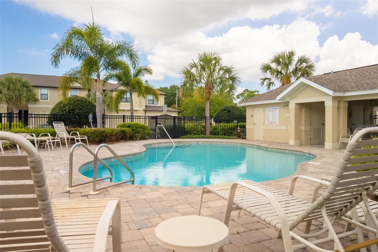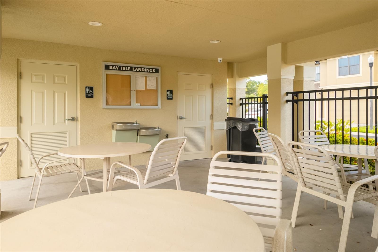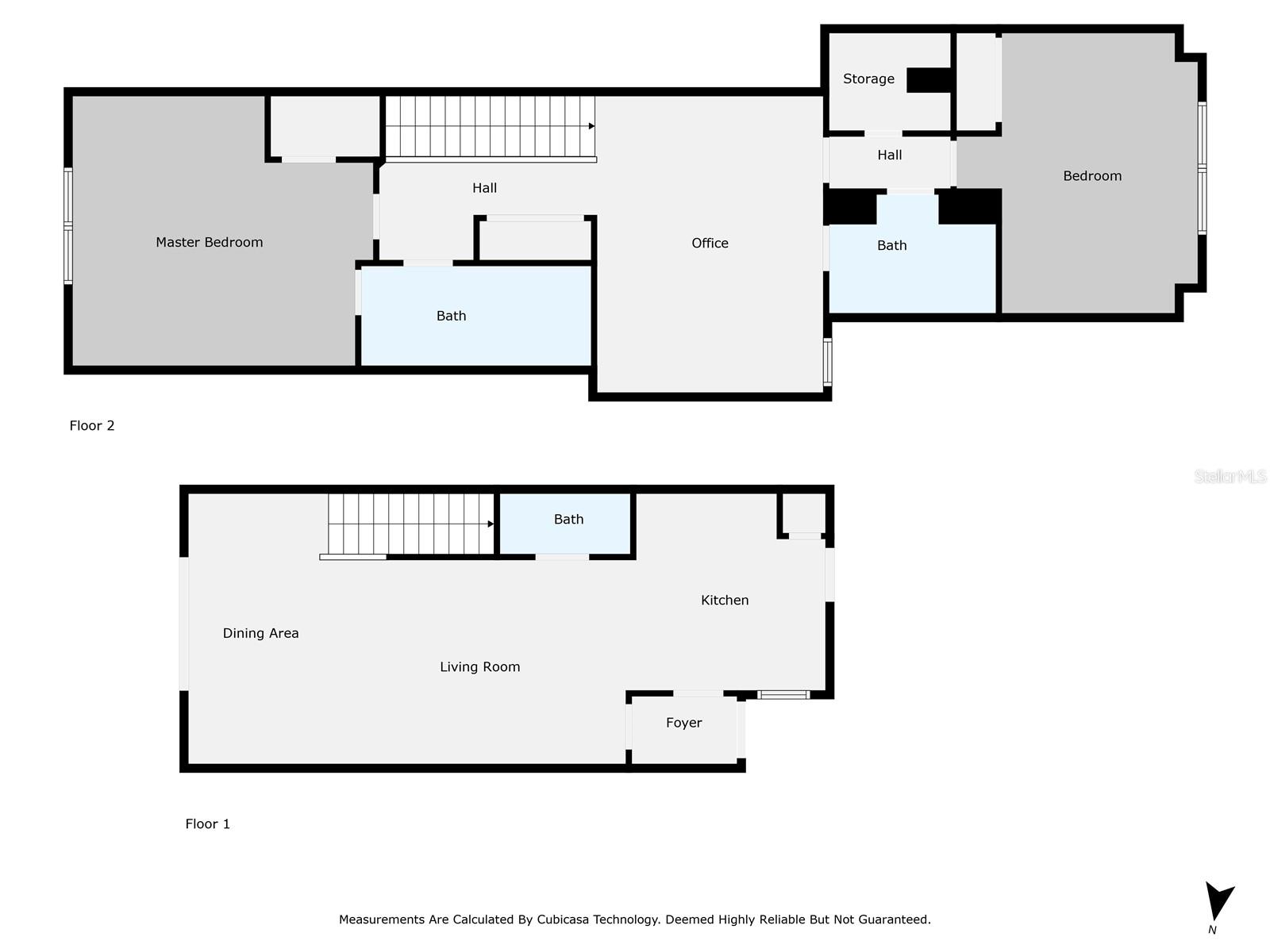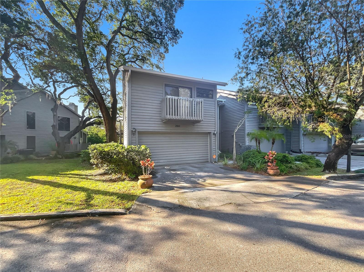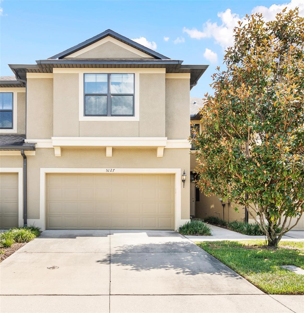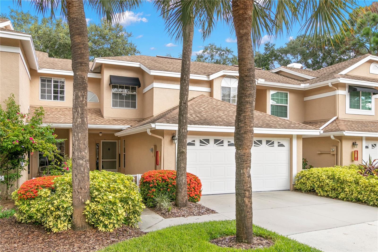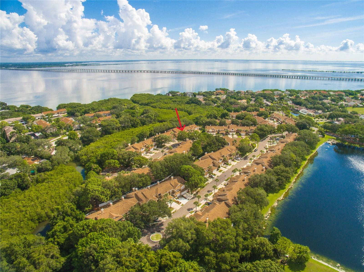Submit an Offer Now!
5152 Bay Isle Circle, CLEARWATER, FL 33760
Property Photos
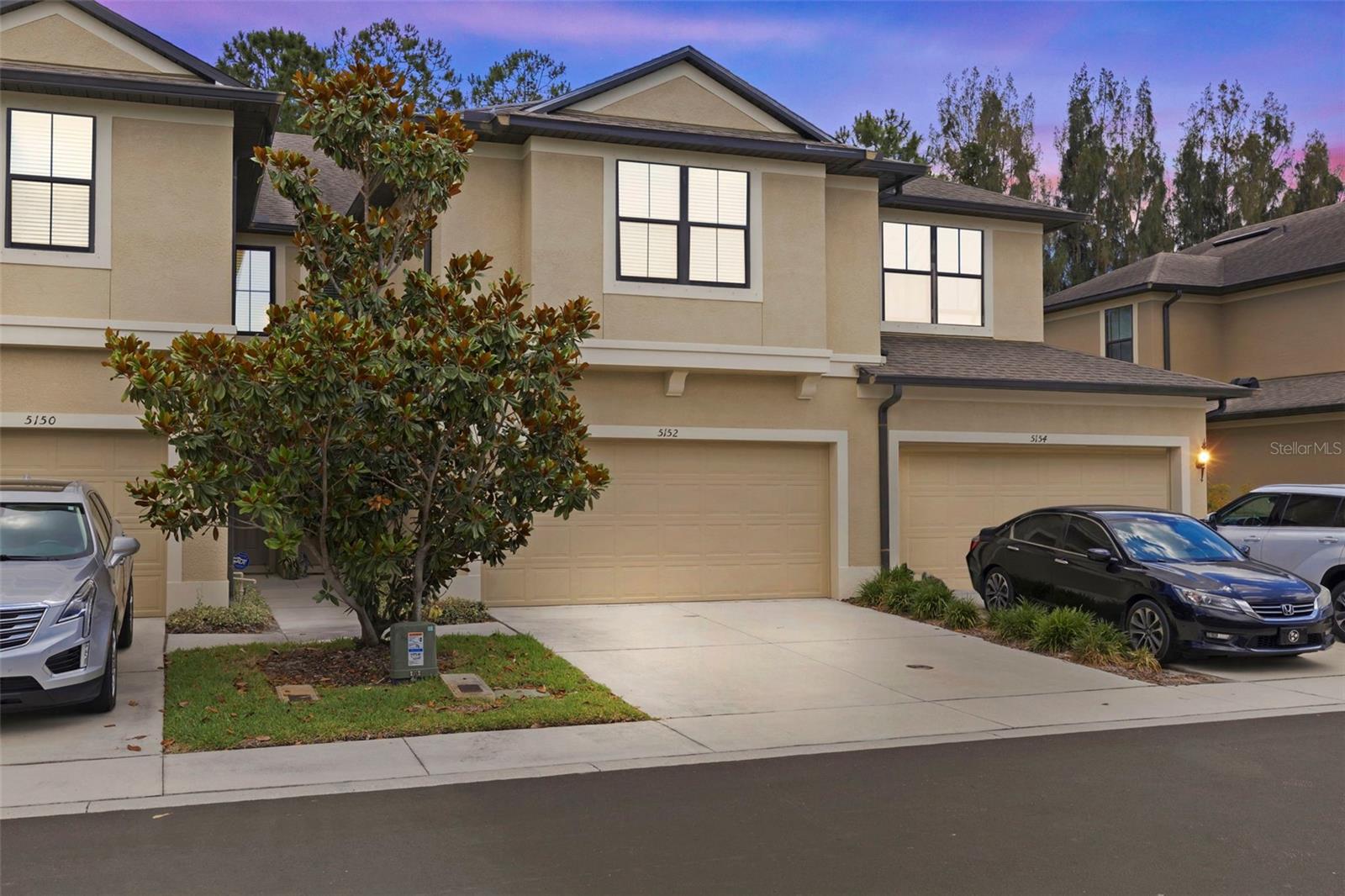
Priced at Only: $370,000
For more Information Call:
(352) 279-4408
Address: 5152 Bay Isle Circle, CLEARWATER, FL 33760
Property Location and Similar Properties
- MLS#: T3525733 ( Residential )
- Street Address: 5152 Bay Isle Circle
- Viewed: 27
- Price: $370,000
- Price sqft: $176
- Waterfront: No
- Year Built: 2015
- Bldg sqft: 2100
- Bedrooms: 2
- Total Baths: 3
- Full Baths: 2
- 1/2 Baths: 1
- Garage / Parking Spaces: 2
- Days On Market: 187
- Additional Information
- Geolocation: 27.9136 / -82.7031
- County: PINELLAS
- City: CLEARWATER
- Zipcode: 33760
- Subdivision: Bay Isle Landings
- Elementary School: Frontier
- Middle School: Oak Grove
- High School: Pinellas Park
- Provided by: RE/MAX REALTY UNLIMITED
- Contact: Jenny Roche
- 727-280-9996
- DMCA Notice
-
DescriptionOne or more photo(s) has been virtually staged. Enjoy peace of mind knowing that this community and unit were unaffected by Hurricane Helene & Milton! Welcome to Bay Isle Landings, an inviting gated townhome community ideally located for modern living. Constructed by Ryan Homes in 2015, this townhome features 2 bedrooms, 2.5 bathrooms, an expansive open loft measuring approximately 13' x 17', and a convenient 2 car garage. Stepping through the front door, you'll be greeted by stylish diagonal set ceramic tile flooring, complemented by neutral colored walls, elegant 42 inch kitchen cabinets, granite countertops, and sleek stainless steel appliances. The open floorplan seamlessly integrates the kitchen with bar seating, ensuring that guests can engage in lively conversations while watching the chef at work or enjoying a sports game on the TV. A half bath conveniently situated on the first level, nestled between the kitchen and living spaces, adds to the practicality of the layout. Sliding glass doors open onto a covered lanai, providing a serene outdoor space enhanced by a privacy fence, perfect for unwinding and relaxation. Upstairs, discover two generously sized bedrooms, each with its own bathroom for added convenience. The primary suite, positioned towards the rear of the home, offers a tranquil retreat, separated from the guest bedroom by the expansive open loft, ideal for various uses such as a home office or entertainment area. Conveniently located near the new Gateway Expressway, residents enjoy effortless access to Downtown St. Petersburg, Tampa International Airport, and the pristine Gulf Beaches. Bay Isle Landings offers not just a residence but a lifestyle of comfort, convenience, and connectivity. ** Move in today! **
Payment Calculator
- Principal & Interest -
- Property Tax $
- Home Insurance $
- HOA Fees $
- Monthly -
Features
Building and Construction
- Builder Name: Ryan Homes
- Covered Spaces: 0.00
- Exterior Features: Irrigation System, Sidewalk, Sliding Doors
- Flooring: Carpet, Ceramic Tile
- Living Area: 1698.00
- Roof: Shingle
Property Information
- Property Condition: Completed
Land Information
- Lot Features: Landscaped, Sidewalk, Paved
School Information
- High School: Pinellas Park High-PN
- Middle School: Oak Grove Middle-PN
- School Elementary: Frontier Elementary-PN
Garage and Parking
- Garage Spaces: 2.00
- Open Parking Spaces: 0.00
- Parking Features: Driveway, Garage Door Opener, Off Street
Eco-Communities
- Pool Features: In Ground
- Water Source: Public
Utilities
- Carport Spaces: 0.00
- Cooling: Central Air
- Heating: Central
- Pets Allowed: Yes
- Sewer: Public Sewer
- Utilities: Public
Amenities
- Association Amenities: Gated, Pool
Finance and Tax Information
- Home Owners Association Fee Includes: Pool, Maintenance Structure, Maintenance Grounds, Private Road
- Home Owners Association Fee: 221.00
- Insurance Expense: 0.00
- Net Operating Income: 0.00
- Other Expense: 0.00
- Tax Year: 2023
Other Features
- Appliances: Cooktop, Dishwasher, Disposal, Dryer, Electric Water Heater, Microwave, Range, Refrigerator, Washer
- Association Name: Keila Ruiz
- Association Phone: 727-573-9300
- Country: US
- Interior Features: Eat-in Kitchen, Living Room/Dining Room Combo, Open Floorplan, PrimaryBedroom Upstairs, Stone Counters, Thermostat, Walk-In Closet(s)
- Legal Description: BAY ISLE LANDINGS BLK 5, LOT 5
- Levels: Two
- Area Major: 33760 - Clearwater
- Occupant Type: Owner
- Parcel Number: 33-29-16-03292-005-0050
- Possession: Close of Escrow
- View: Trees/Woods
- Views: 27
Similar Properties



