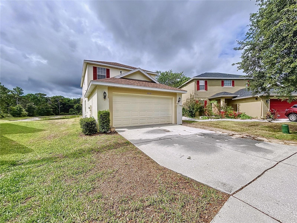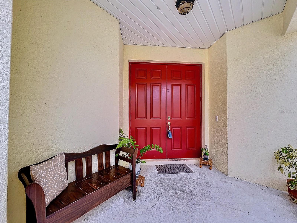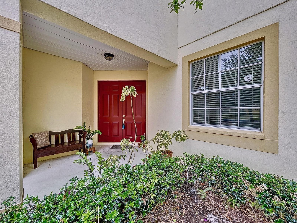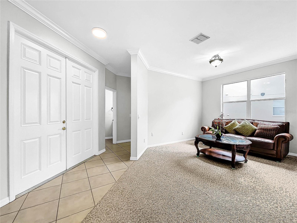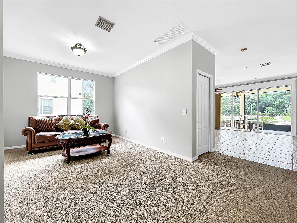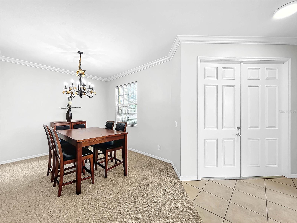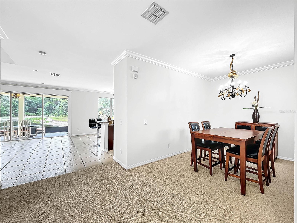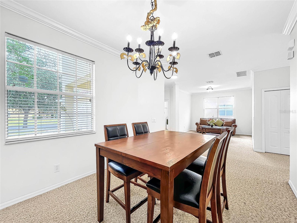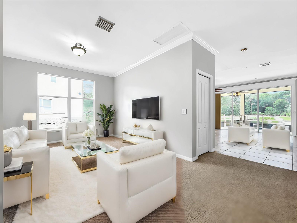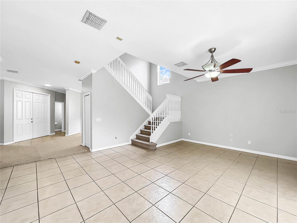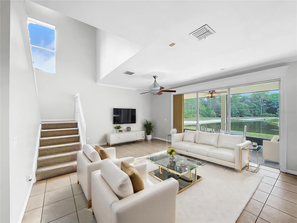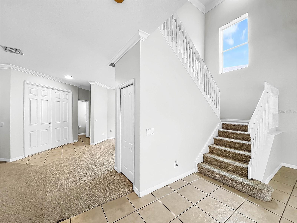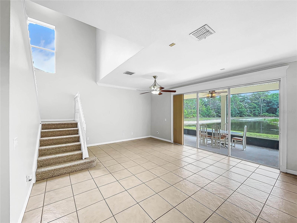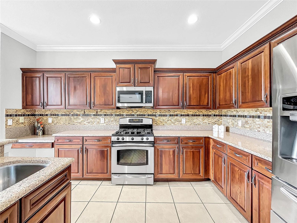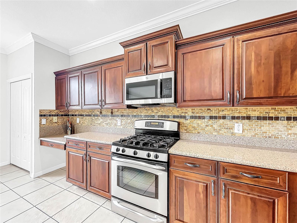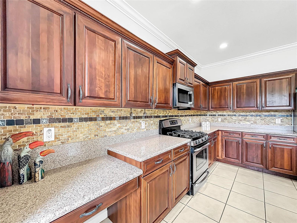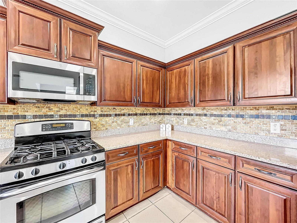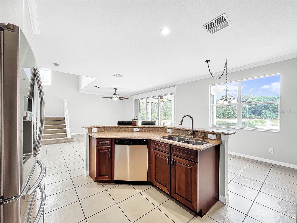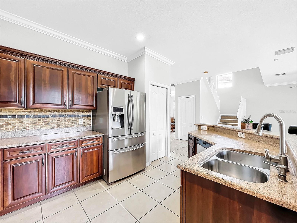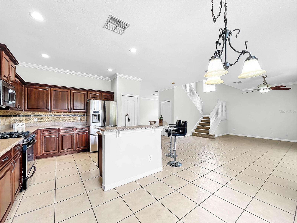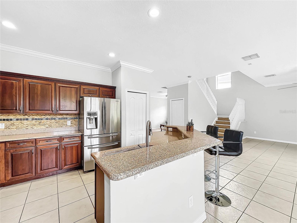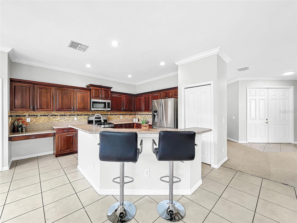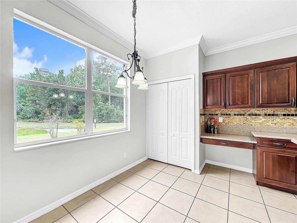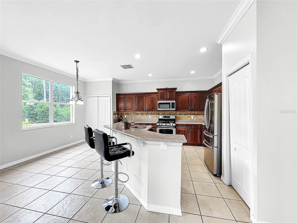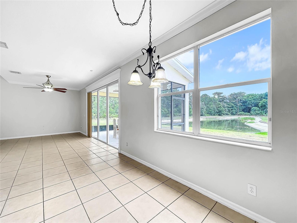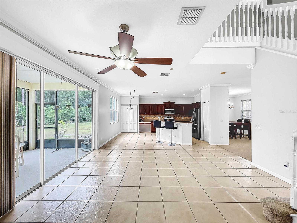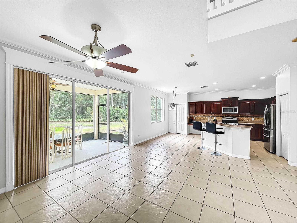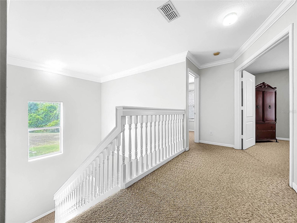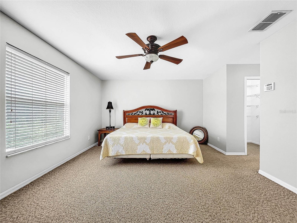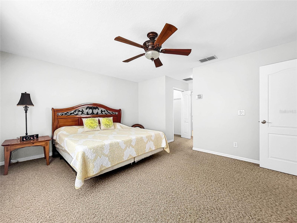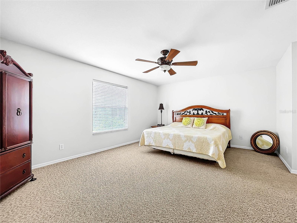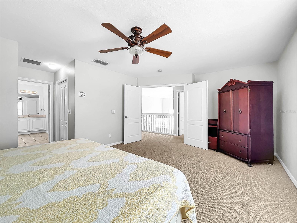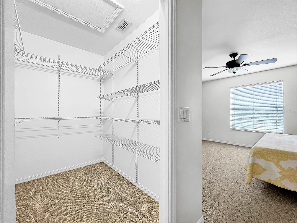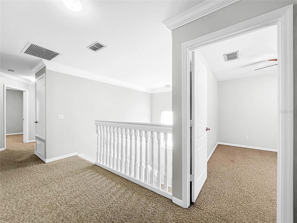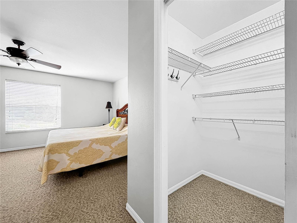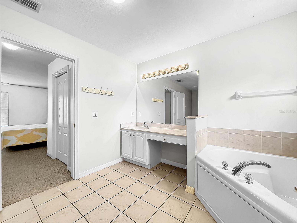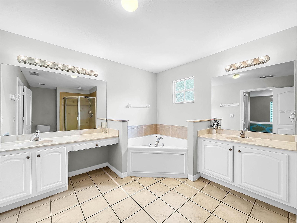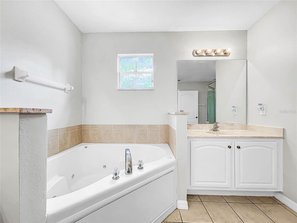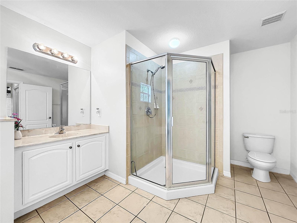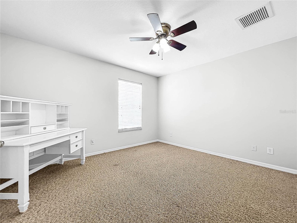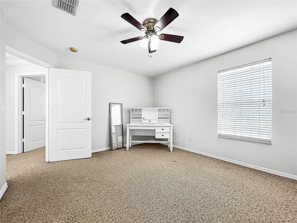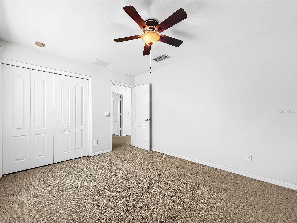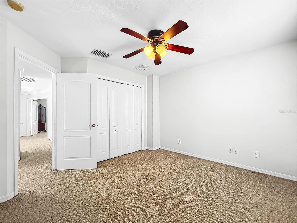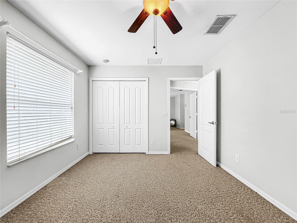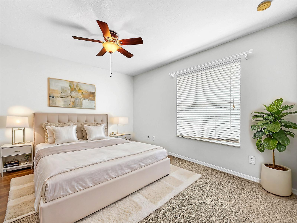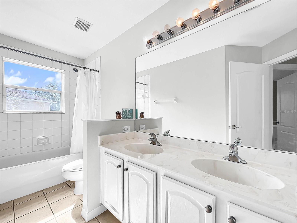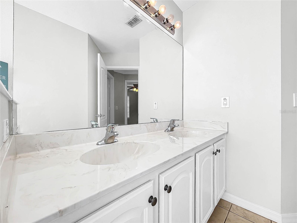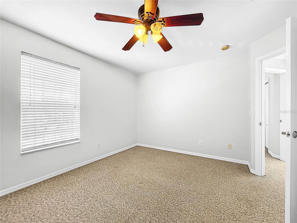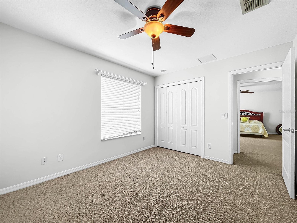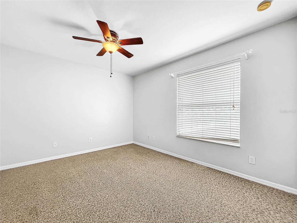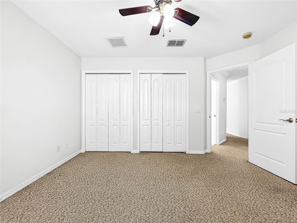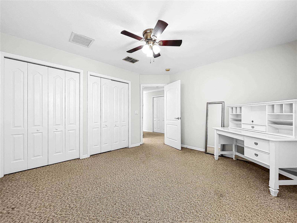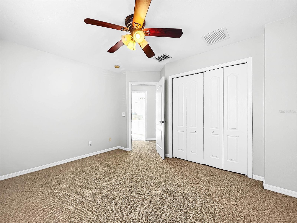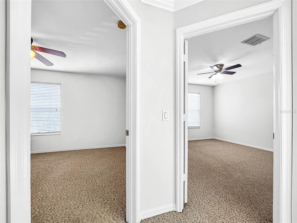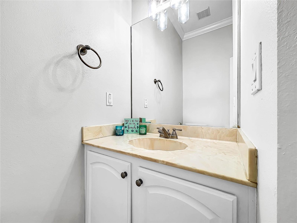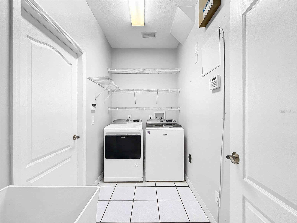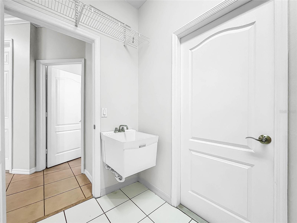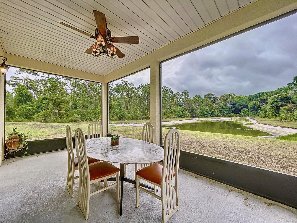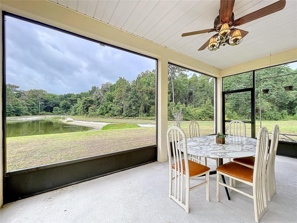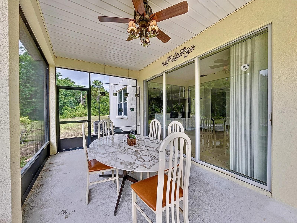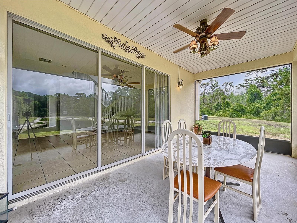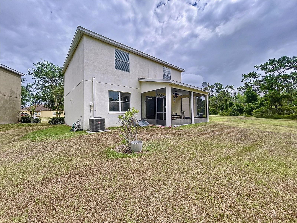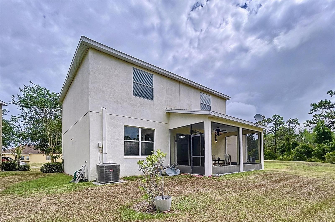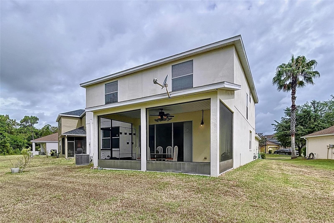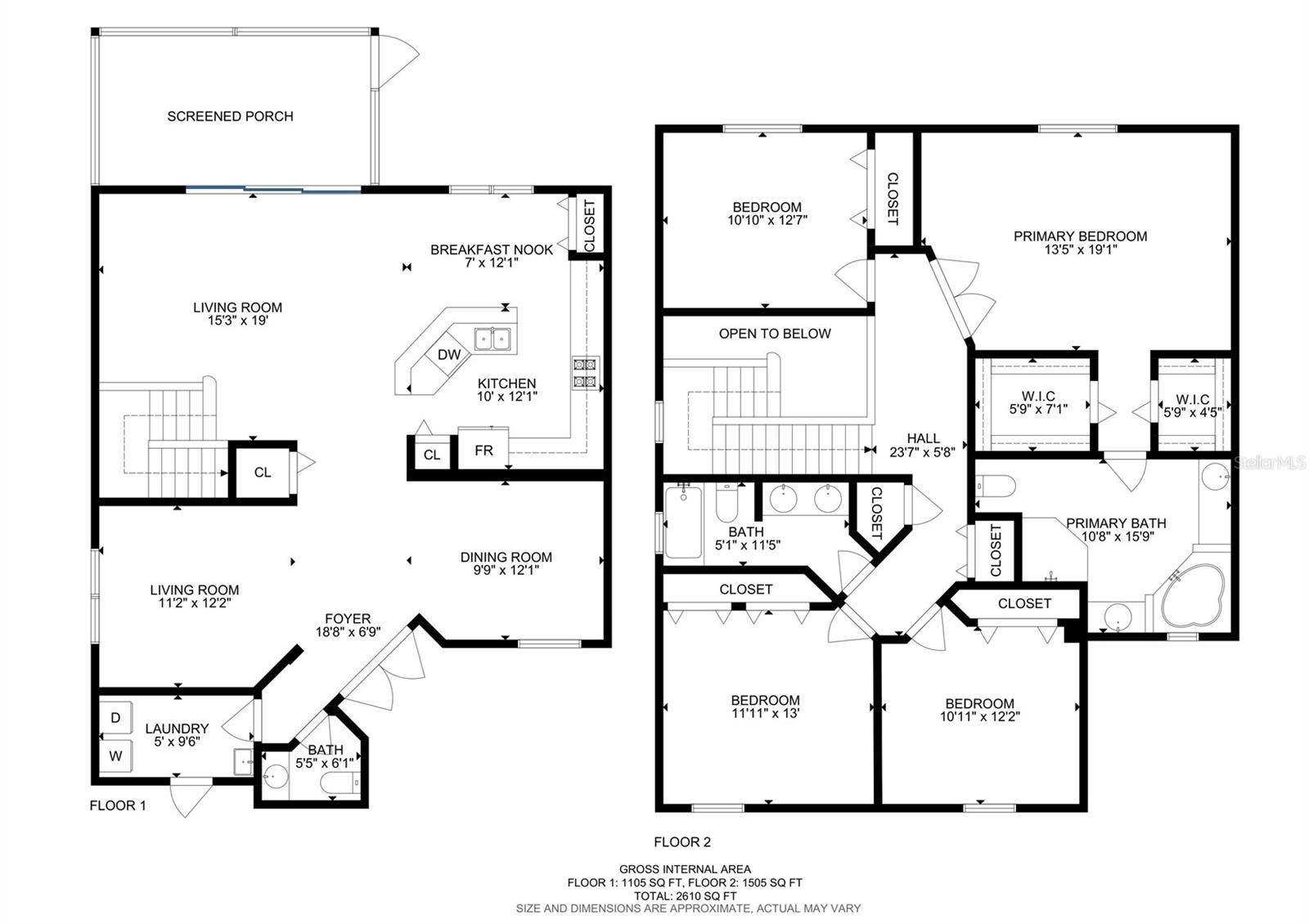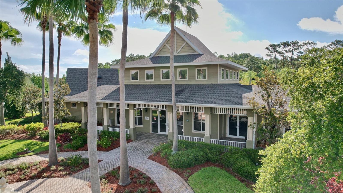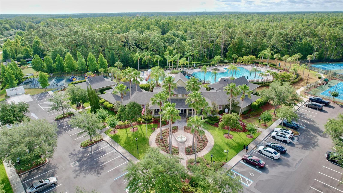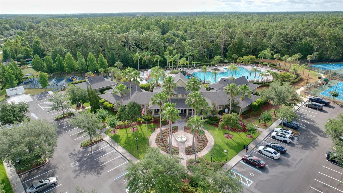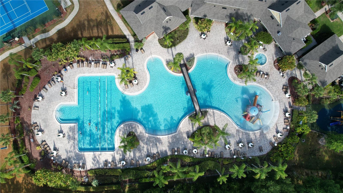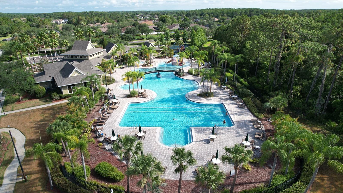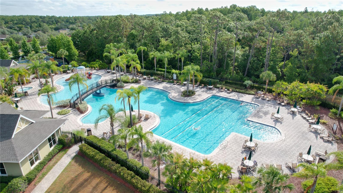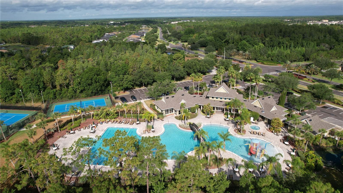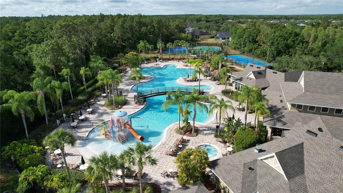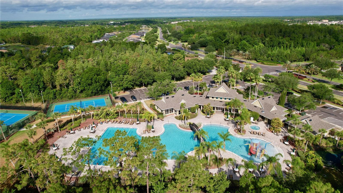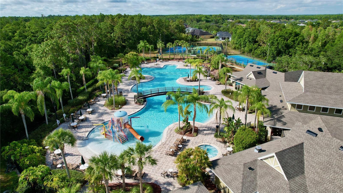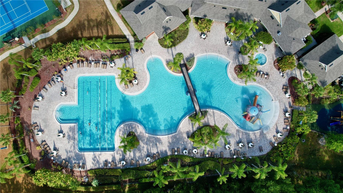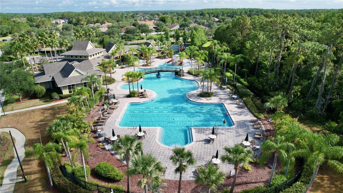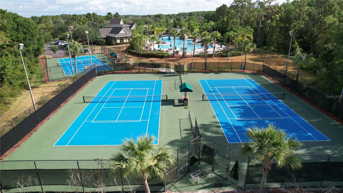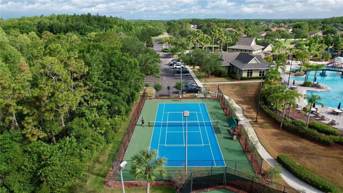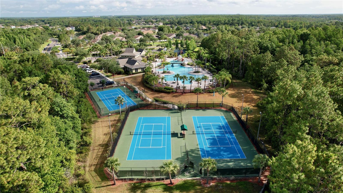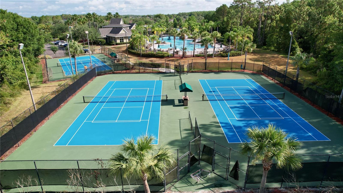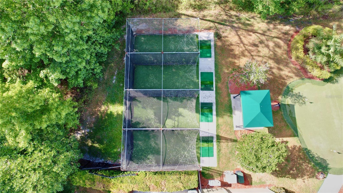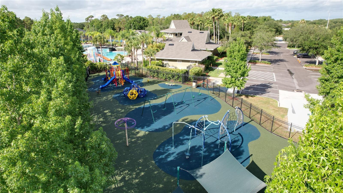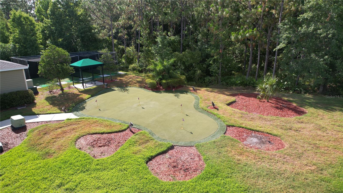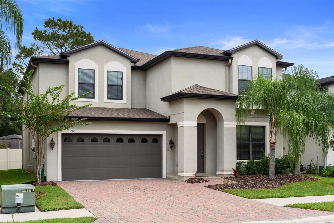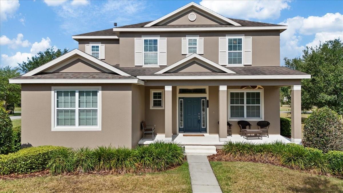Submit an Offer Now!
20151 Bay Cedar Avenue, TAMPA, FL 33647
Property Photos
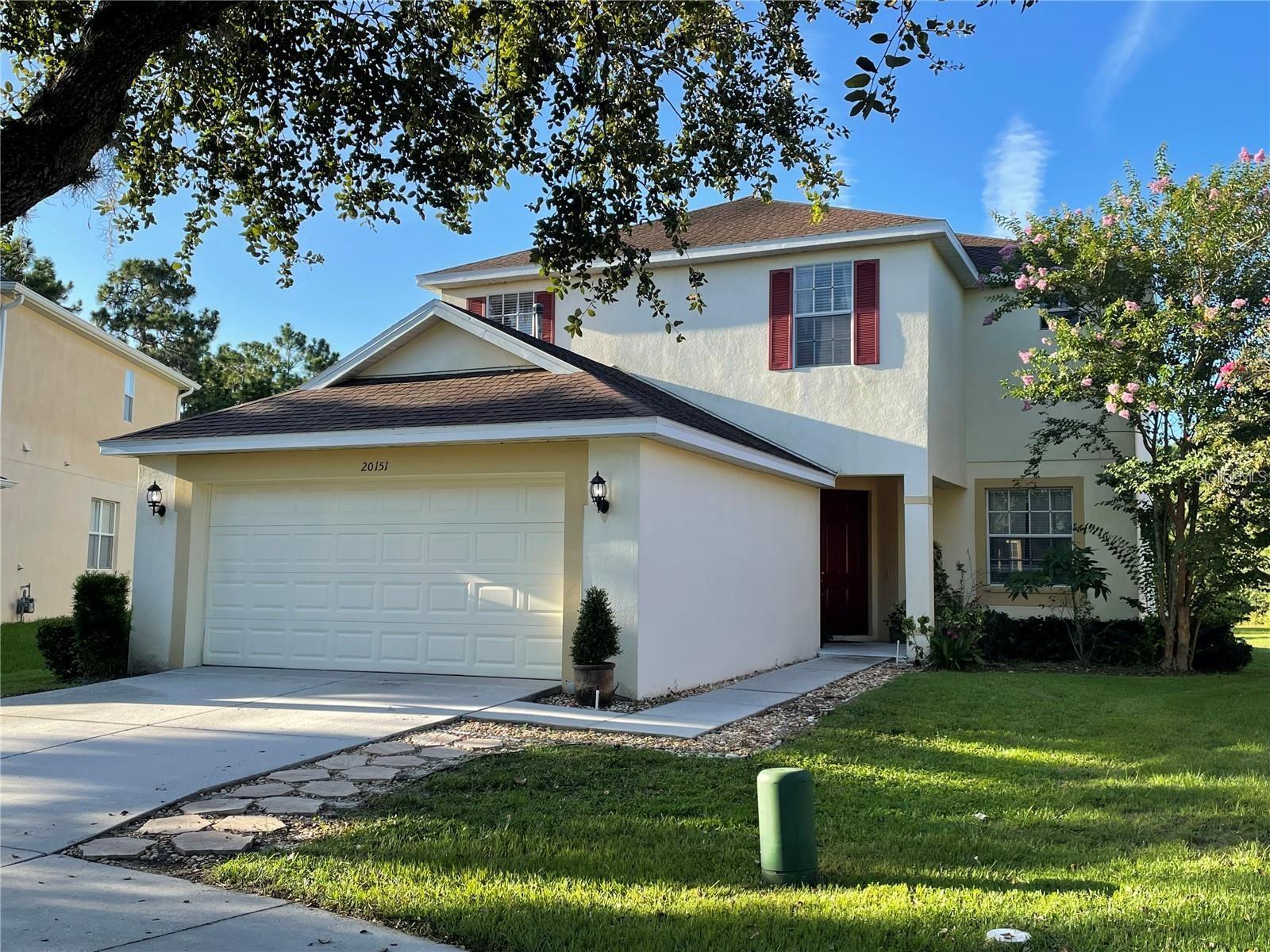
Priced at Only: $499,000
For more Information Call:
(352) 279-4408
Address: 20151 Bay Cedar Avenue, TAMPA, FL 33647
Property Location and Similar Properties
- MLS#: T3527295 ( Residential )
- Street Address: 20151 Bay Cedar Avenue
- Viewed: 6
- Price: $499,000
- Price sqft: $149
- Waterfront: No
- Year Built: 2006
- Bldg sqft: 3353
- Bedrooms: 4
- Total Baths: 3
- Full Baths: 2
- 1/2 Baths: 1
- Garage / Parking Spaces: 2
- Days On Market: 146
- Additional Information
- Geolocation: 28.1624 / -82.3333
- County: HILLSBOROUGH
- City: TAMPA
- Zipcode: 33647
- Subdivision: Live Oak Preserve Ph 2avillag
- Elementary School: Turner Elem
- Middle School: Bartels
- High School: Wharton
- Provided by: REALTY ONE GROUP ADVANTAGE
- Contact: Lessie Reyes
- 813-909-0909
- DMCA Notice
-
DescriptionOne or more photo(s) has been virtually staged. Welcome to 20151 Bay Cedar home located in a highly desirable and gated Live Oak Preserve in New Tampa which offers a multi million dollar resort style clubhouse and amenities. The gorgeous 2 story home boasts a 2,614 square feet of living, 4 Bedrooms, 2.5 Baths, 2 Car Garages, NEWLY FRESH INTERIOR, elegantly adorned ceiling with intricate crown molding all throughout the home, and NEW ROOF (2023)! As you step onto the spacious double doors, you'll be greeted by an open floor plan and a large formal living and dining areas for additional space for family gatherings and celebrations. The well appointed kitchen features stainless steel appliances, granite counters, tiled backsplash, ample staggered Cherry cabinets, recessed lighting, an undermount stainless steel sink, a built in desk, two separate pantries, a breakfast bar and a larger breakfast nook that seamlessly flows into the large and functional family room with expansive sliding doors overlooking a covered/screened in porch/lanai area perfect for entertaining to enjoy a gleaming water/pond and serene nature preserve views. You will also have another half bath ideal for guests and a laundry room with sink and BRAND NEW WASHER AND DRYER downstairs. The dramatic stairway with spindles staircase from the large family room leads to the second floor, where all the bedrooms are located. The Master Suite has a double entry door, with so much light coming from the windows overlooking the panoramic pond and conservation views. The master ensuite has dual sinks, vanities with cultured marble counters and wood cabinets, separate shower and toilet, a jetted garden tub perfect for soaking and two walk in closets. Live Oak Preserve community offers a well established community with mature landscaping and a spectacular amenity center. Residents enjoy access to a multi million dollar clubhouse, a resort style swimming pool, Lap pool, waterworks splash zone, a Jacuzzi, a fully equipped fitness room, a playground, multiple tennis, pickle ball and volleyball courts, an indoor billiards room with a full kitchen, meeting rooms, a golf putting green, and over 4000 square feet of usable clubhouse space. This community has access to top rated schools, the Elementary and Middle schools are a bike ride away. Beyond the community gates, you'll find tons of dining, entertainment, Golf courses, parks, and shopping options like Wiregrass mall, and the Tampa Premium Outlet. With easy access to downtown Tampa, I 75, I 275, the University of South Florida, Busch Gardens, Flatwoods Wildenerss Park, Veterans, Moffitt Cancer Center Hospitals, and the new Advent Health and Baycare Hospitals. This home truly offers the best of New Tampa living! Call today to schedule a showing to make this beautiful home yours!
Payment Calculator
- Principal & Interest -
- Property Tax $
- Home Insurance $
- HOA Fees $
- Monthly -
Features
Building and Construction
- Covered Spaces: 0.00
- Exterior Features: Sliding Doors
- Flooring: Carpet, Ceramic Tile
- Living Area: 2614.00
- Roof: Shingle
School Information
- High School: Wharton-HB
- Middle School: Bartels Middle
- School Elementary: Turner Elem-HB
Garage and Parking
- Garage Spaces: 2.00
- Open Parking Spaces: 0.00
Eco-Communities
- Water Source: Public
Utilities
- Carport Spaces: 0.00
- Cooling: Central Air
- Heating: Natural Gas
- Pets Allowed: Yes
- Sewer: Public Sewer
- Utilities: BB/HS Internet Available, Electricity Connected, Natural Gas Connected, Sewer Connected, Sprinkler Meter, Street Lights, Water Connected
Finance and Tax Information
- Home Owners Association Fee: 450.00
- Insurance Expense: 0.00
- Net Operating Income: 0.00
- Other Expense: 0.00
- Tax Year: 2023
Other Features
- Appliances: Dishwasher, Disposal, Dryer, Freezer, Gas Water Heater, Microwave, Range, Refrigerator, Washer, Water Softener
- Association Name: Greenacres Properties, Inc.
- Country: US
- Interior Features: Ceiling Fans(s), Crown Molding, Eat-in Kitchen, High Ceilings, Kitchen/Family Room Combo, L Dining, Open Floorplan, PrimaryBedroom Upstairs, Solid Surface Counters, Solid Wood Cabinets, Thermostat, Vaulted Ceiling(s), Walk-In Closet(s), Window Treatments
- Legal Description: LIVE OAK PRESERVE PHASE 2A-VILLAGES 9 10 11 AND 14 LOT 15 BLOCK 85
- Levels: Two
- Area Major: 33647 - Tampa / Tampa Palms
- Occupant Type: Vacant
- Parcel Number: U-05-27-20-84W-000085-00015.0
- Zoning Code: PD
Similar Properties
Nearby Subdivisions
84w Live Oak Preserve Ph 2avi
A8r Kbar Ranch Prcl L Ph 1
Arbor Greene
Arbor Greene Ph 07
Arbor Greene Ph 1
Arbor Greene Ph 2
Arbor Greene Ph 3
Arbor Greene Ph 5
Arbor Greene Ph 6
Arbor Greene Ph 7
Arbor Greenetrace
Basset Creek Estates
Basset Creek Estates Ph 2
Basset Creek Estates Ph 2a
Buckingham At Tampa Palms
Capri Isle At Cory Lake
Cory Lake Isles Ph 04
Cory Lake Isles Ph 1
Cory Lake Isles Ph 2
Cory Lake Isles Ph 3
Cory Lake Isles Ph 5 Un 1
Cory Lake Isles Ph 6
Cory Lake Isles Phase 5
Cross Creek
Cross Creek Ph 02
Cross Creek Prcl D Ph 1
Cross Creek Prcl G Ph 1
Cross Creek Prcl H Ph 2
Cross Creek Prcl K Ph 1a
Cross Creek Prcl M Ph 1
Cross Creek Prcl M Ph 2
Cross Creek Prcl M Ph 3a
Cross Creek Prcl O Ph 1
Easton Park
Easton Park Ph 1
Easton Park Ph 2b
Grand Hampton Ph 1b2
Grand Hampton Ph 1c12a1
Grand Hampton Ph 1c22a2
Grand Hampton Ph 1c3
Grand Hampton Ph 2a3
Grand Hampton Ph 3
Grand Hampton Ph 4
Grand Hampton Ph 5
Hampton On The Green Ph 1
Heritage Isles Ph 1a
Heritage Isles Ph 1b
Heritage Isles Ph 1c
Heritage Isles Ph 1d
Heritage Isles Ph 1e
Heritage Isles Ph 1f
Heritage Isles Ph 3a
Heritage Isles Ph 3b
Heritage Isles Ph 3d
Heritage Isles Ph 3e
Heritage Isles Phase 1d
Hunters Green
Hunters Green Hunters Green
Hunters Green Pcl 18a Ph 1
Hunters Green Prcl 10b
Hunters Green Prcl 12
Hunters Green Prcl 17a Phas
Hunters Green Prcl 18a Phas
Hunters Green Prcl 21
Hunters Green Prcl 22a Phas
Hunters Green Prcl 7
Kbar Ranch
Kbar Ranch Parcel 0
Kbar Ranch Prcl B
Kbar Ranch Prcl D
Kbar Ranch Prcl L Ph 1
Kbar Ranch Prcl N
Kbar Ranch Prcl O
Kbar Ranchpcl A
Kbar Villas At Hawk Valley
Live Oak Preserve 2c Villages
Live Oak Preserve Ph 1b Villag
Live Oak Preserve Ph 2avillag
Live Oak Preserve Ph 2bvil
Live Oak Preserve Phase 2a-vil
Morris Bridge Manors
Pebble Creek Clubview
Pebble Creek Village
Pebble Creek Village No 8
Richmond Place Ph 1
Richmond Place Ph 2
Tampa Palms
Tampa Palms 2b
Tampa Palms 4a
Tampa Palms Area 2
Tampa Palms Area 2 7e
Tampa Palms Area 3 Prcl 38 Sta
Tampa Palms Area 4 Prcl 20
Tampa Palms Area 4 Prcl 21 R
Tampa Palms North Area
Tampa Palms Technology Park We
Tampa Technology Park West Prc
The Manors Of Nottingham
Tuscany Sub At Tampa P
West Meadows Parcels 12a 12b1
West Meadows Prcl 20a Ph
West Meadows Prcl 20c Ph
West Meadows Prcl 4 Ph 1
West Meadows Prcl 5 Ph 1
West Meadows Prcl 5 Ph 2
West Meadows Prcls 21 22




