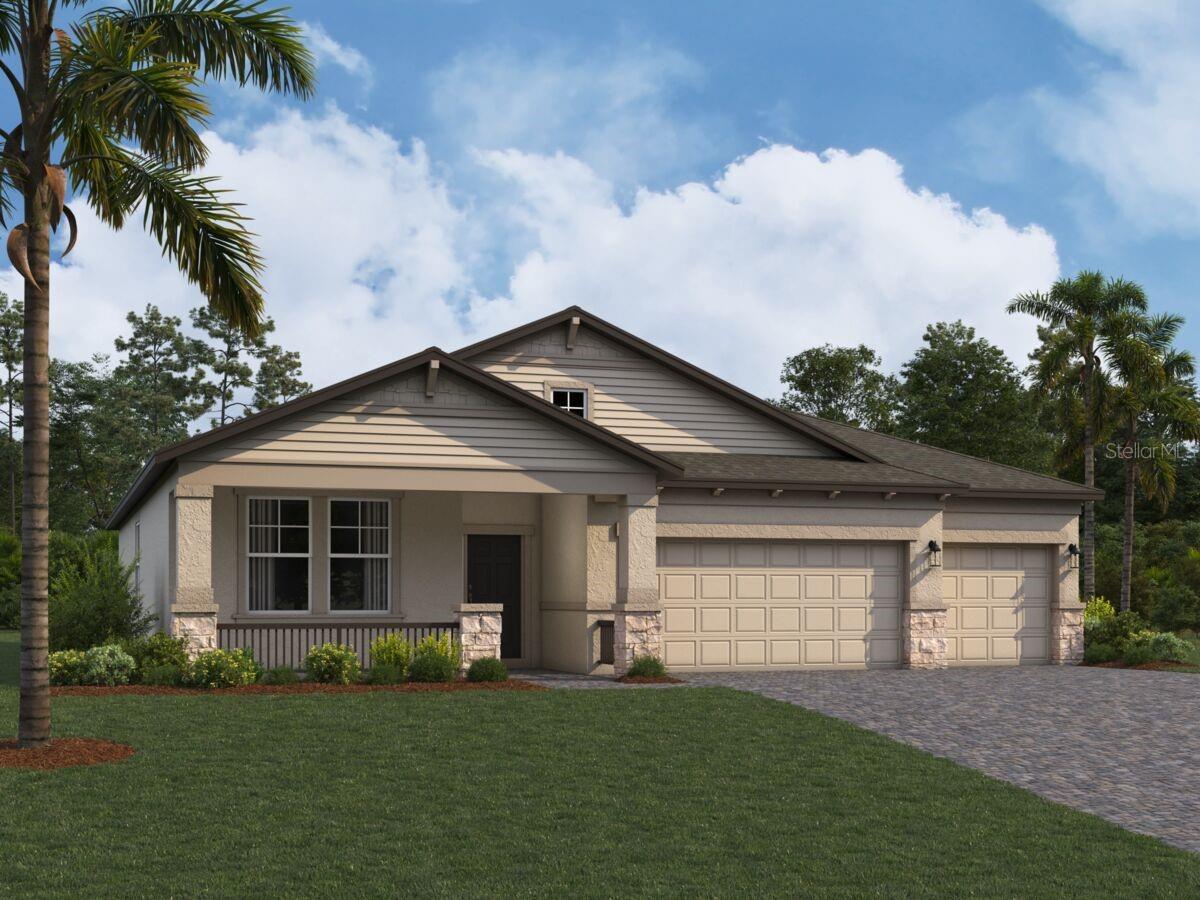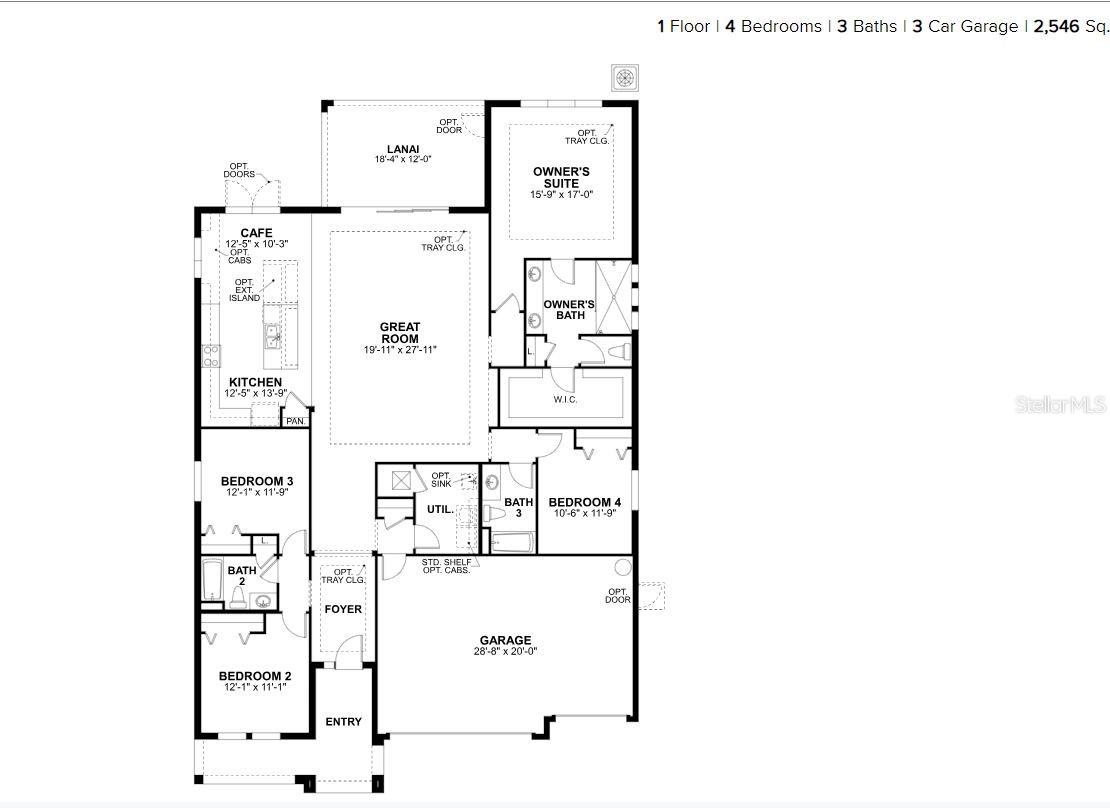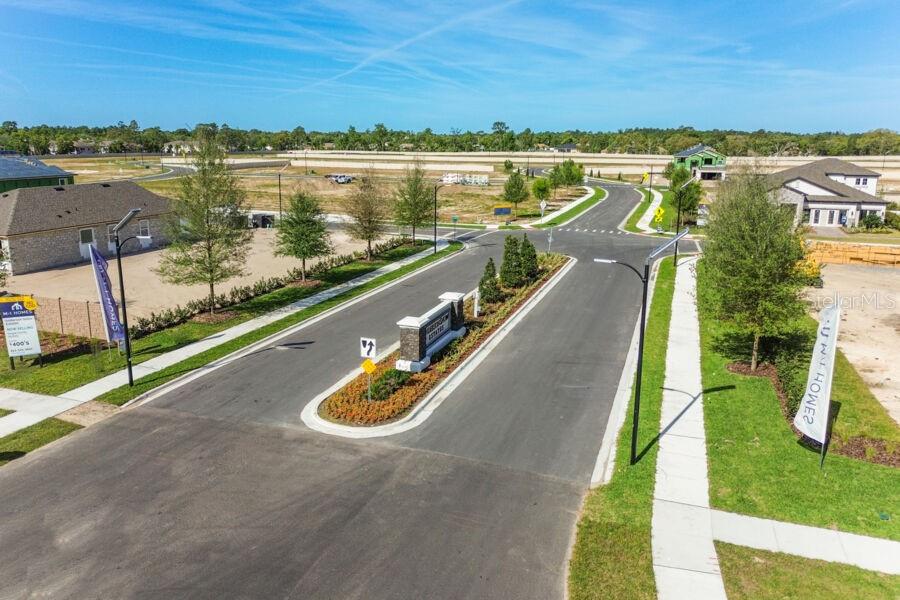Submit an Offer Now!
2416 Clary Sage Drive, Spring Hill, FL 34609
Property Photos

Priced at Only: $465,990
For more Information Call:
(352) 279-4408
Address: 2416 Clary Sage Drive, Spring Hill, FL 34609
Property Location and Similar Properties
- MLS#: T3527706 ( Residential )
- Street Address: 2416 Clary Sage Drive
- Viewed: 36
- Price: $465,990
- Price sqft: $183
- Waterfront: No
- Year Built: 2024
- Bldg sqft: 2546
- Bedrooms: 4
- Total Baths: 3
- Full Baths: 3
- Days On Market: 191
- Additional Information
- Geolocation: 28.4691 / -82.4868
- County: HERNANDO
- City: Spring Hill
- Zipcode: 34609
- Subdivision: Anderson Snow Estates
- Elementary School: J.D. Floyd
- Middle School: Powell
- High School: Natures Coast Technical S
- DMCA Notice
-
DescriptionUnder Construction. Welcome to your dream home at 2416 Clary Sage Drive, located in the heart of Spring Hill, FL 34609. This stunning single story home built by M/I Homes offers a perfect blend of modern design and spacious comfort, making it an ideal sanctuary for your family. With 4 bedrooms and 3 full bathrooms spread across 2,546 square feet of living space, this property provides ample room for both relaxation and entertainment. The open concept floorplan allows for seamless flow between the living room, dining area, and kitchen, creating a welcoming atmosphere for gatherings with loved ones. The kitchen is a chef's delight, featuring sleek countertops, stainless steel appliances, and plenty of storage space for all your culinary needs. Whether you're preparing a quick breakfast or hosting a dinner party, this kitchen is sure to inspire your inner chef. The spacious bedrooms provide a cozy retreat, perfect for unwinding after a long day. Each bathroom is designed with contemporary finishes and fixtures, offering a touch of luxury to your daily routine. Outside, the property boasts a meticulously landscaped yard and outdoor space, ideal for enjoying the beautiful Florida weather. With a 3 car garage, you'll have plenty of room for your vehicles and guests. Located in a thriving community, this home offers easy access to local schools, parks, shopping centers, and dining options, ensuring that you have everything you need right at your fingertips. Whether you're looking to enjoy a day at the beach or explore nearby nature preserves, this location has something for everyone.
Payment Calculator
- Principal & Interest -
- Property Tax $
- Home Insurance $
- HOA Fees $
- Monthly -
Features
Building and Construction
- Builder Model: CORINA III B
- Builder Name: MI HOMES
- Covered Spaces: 0.00
- Exterior Features: Irrigation System, Sliding Doors, Sprinkler Metered
- Flooring: Carpet, Ceramic Tile
- Living Area: 2546.00
- Roof: Shingle
Property Information
- Property Condition: Under Construction
School Information
- High School: Natures Coast Technical High School
- Middle School: Powell Middle
- School Elementary: J.D. Floyd Elementary School
Garage and Parking
- Garage Spaces: 3.00
- Open Parking Spaces: 0.00
Eco-Communities
- Water Source: Public
Utilities
- Carport Spaces: 0.00
- Cooling: Central Air
- Heating: Central
- Pets Allowed: Yes
- Sewer: Public Sewer
- Utilities: Cable Available, Cable Connected
Finance and Tax Information
- Home Owners Association Fee: 83.00
- Insurance Expense: 0.00
- Net Operating Income: 0.00
- Other Expense: 0.00
- Tax Year: 2024
Other Features
- Appliances: Dishwasher, Disposal, Microwave, Range
- Association Name: MELROSE MANAGEMENT
- Association Phone: 727-787-3461
- Country: US
- Interior Features: In Wall Pest System, Kitchen/Family Room Combo, Living Room/Dining Room Combo, Open Floorplan, Pest Guard System, Primary Bedroom Main Floor, Split Bedroom, Stone Counters, Thermostat, Walk-In Closet(s), Window Treatments
- Legal Description: ANDERSON SNOW ESTATES PHASE 1 BLOCK 00 LOT 102
- Levels: One
- Area Major: 34609 - Spring Hill/Brooksville
- Occupant Type: Vacant
- Parcel Number: R22-223-18-1371-0000-1020
- Views: 36
- Zoning Code: RES
Nearby Subdivisions






