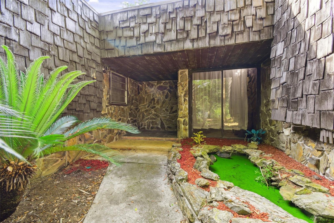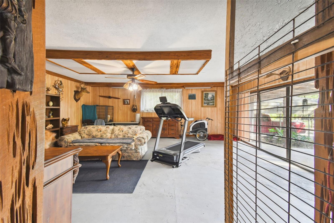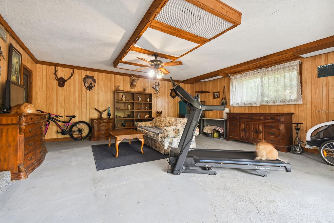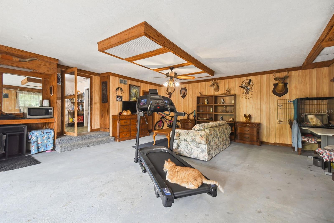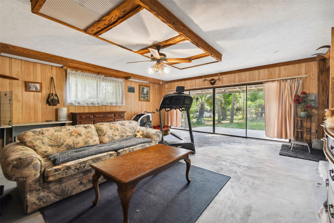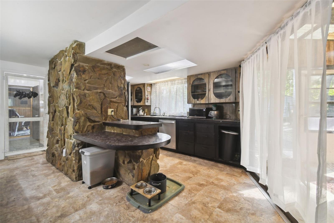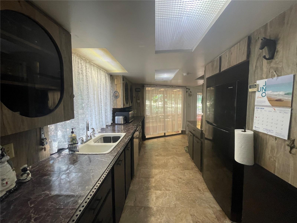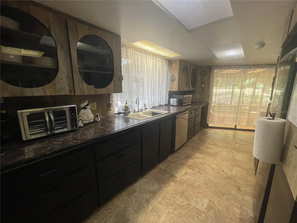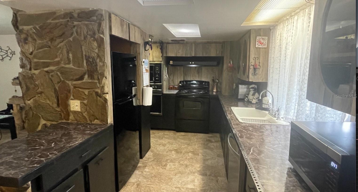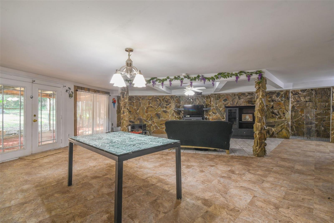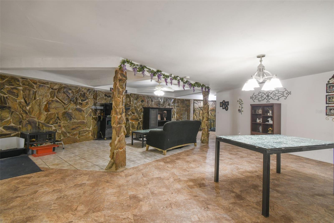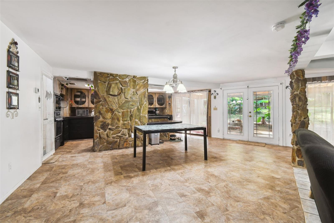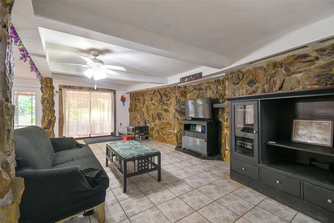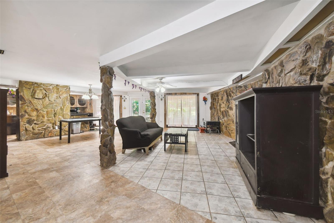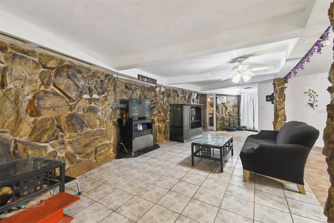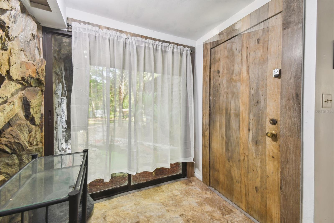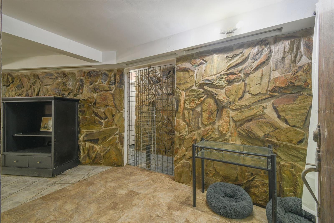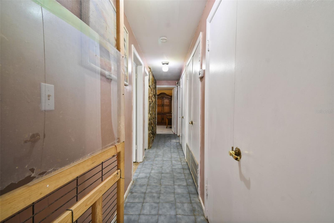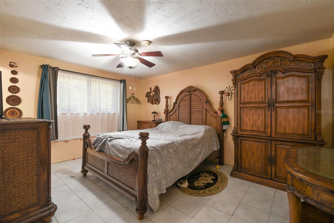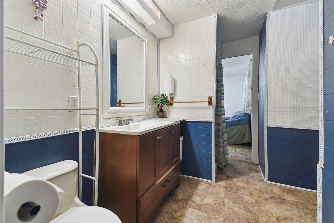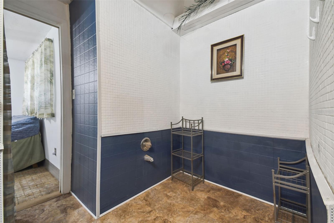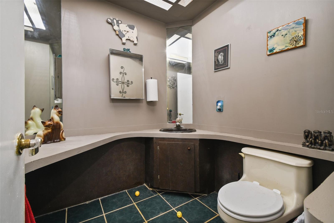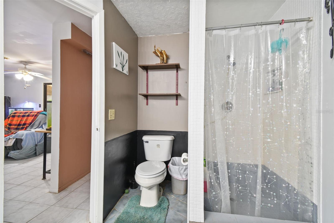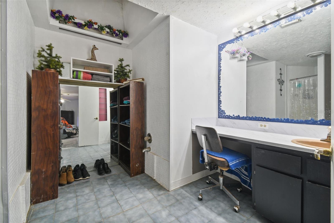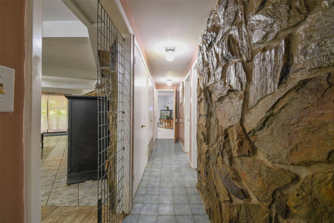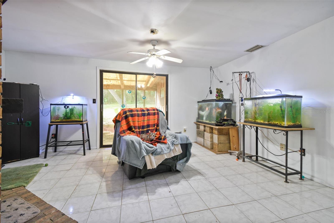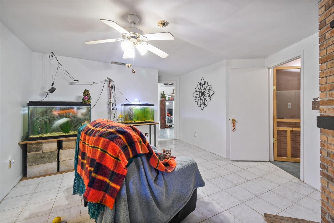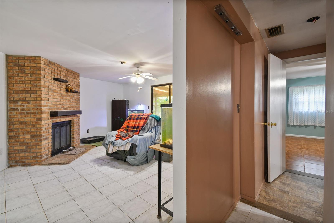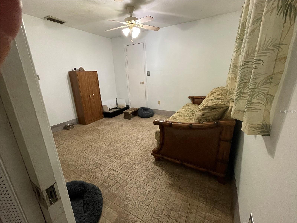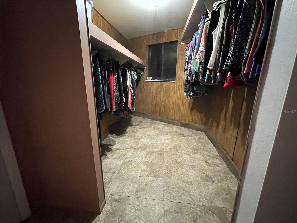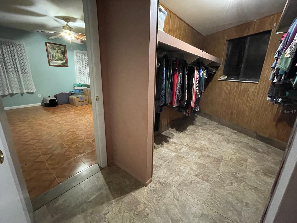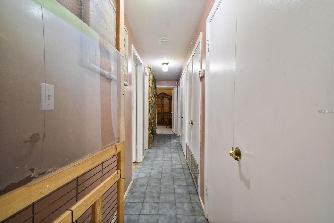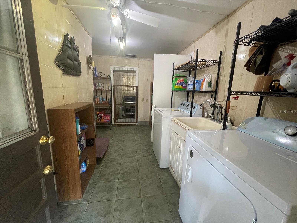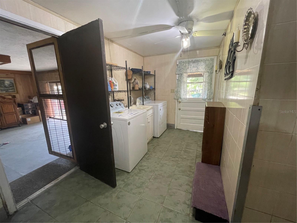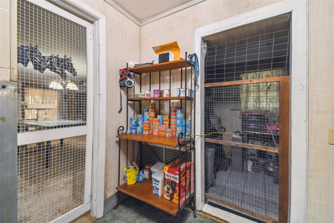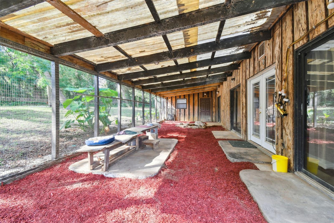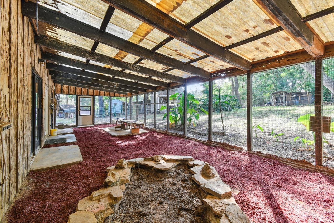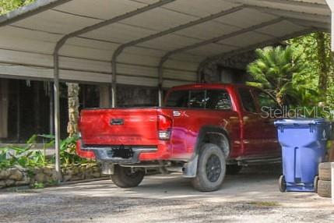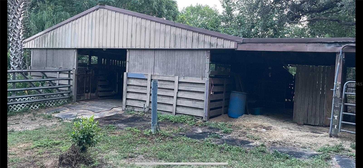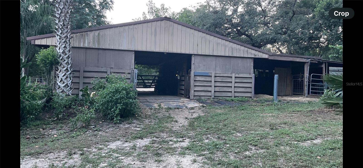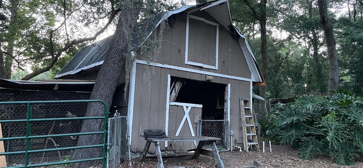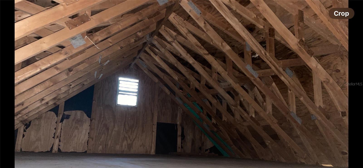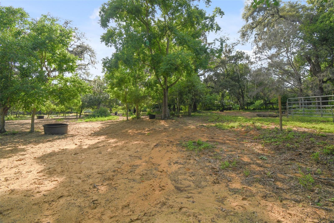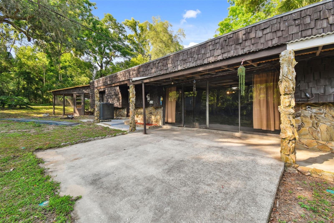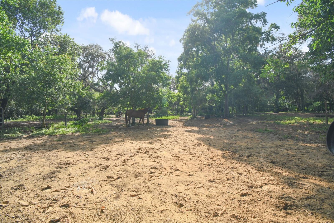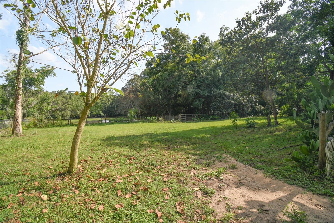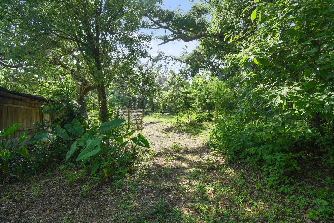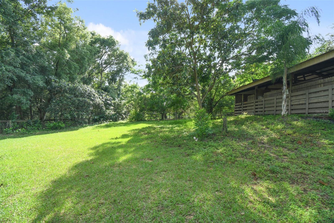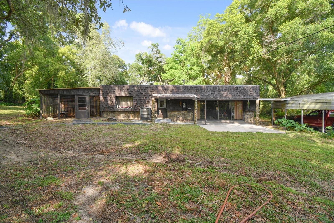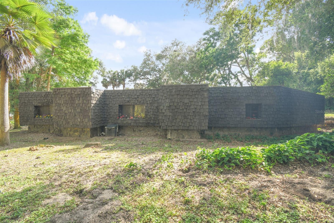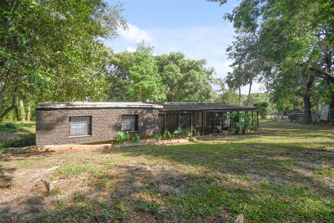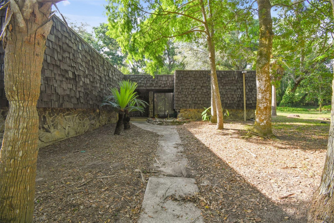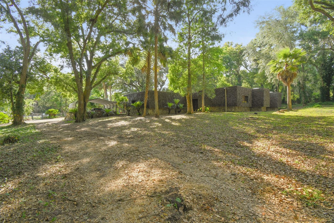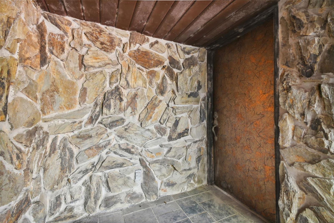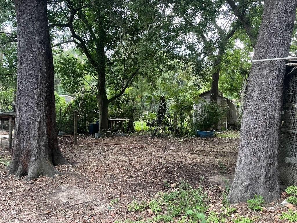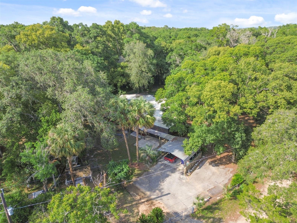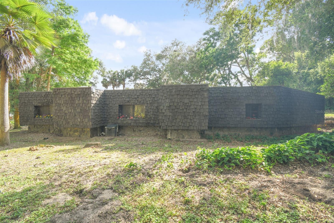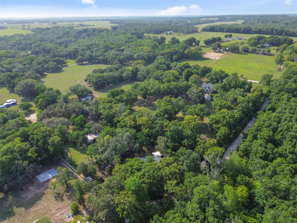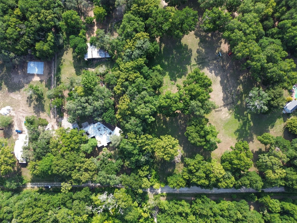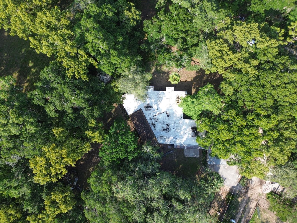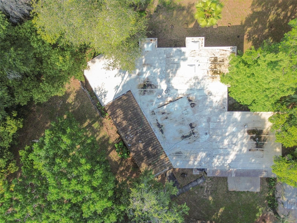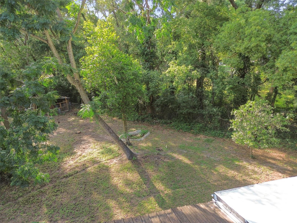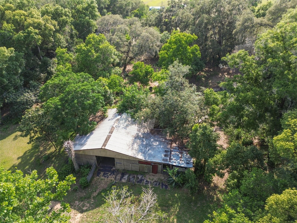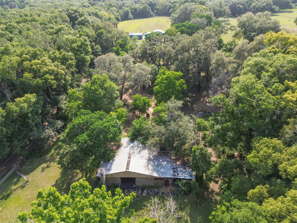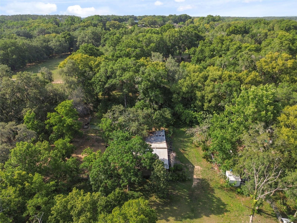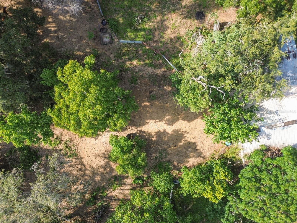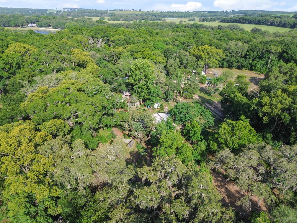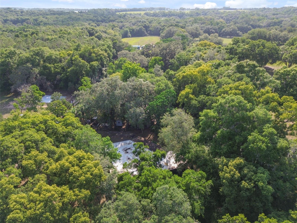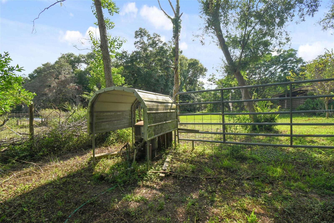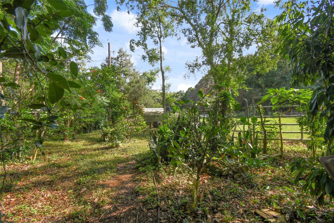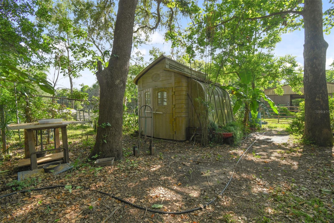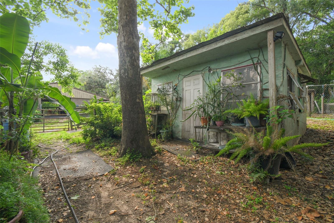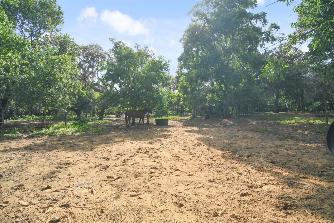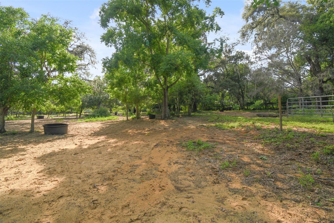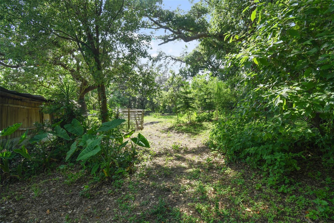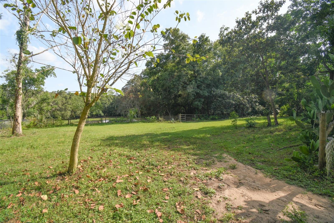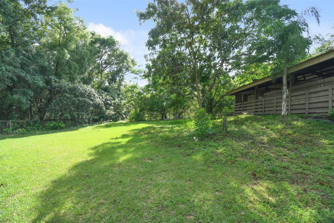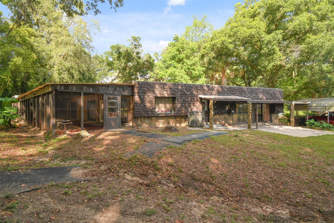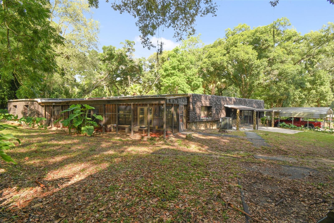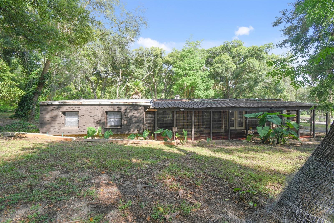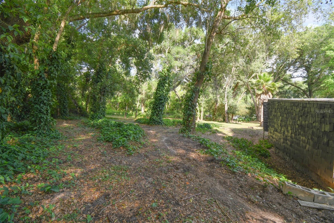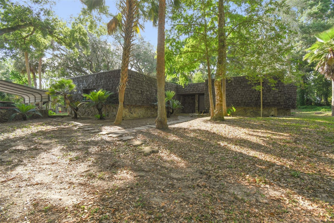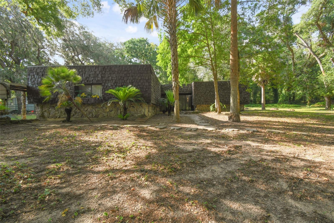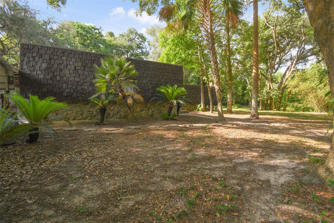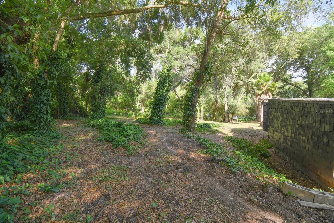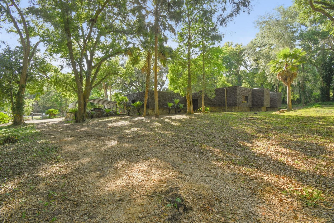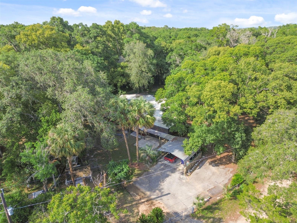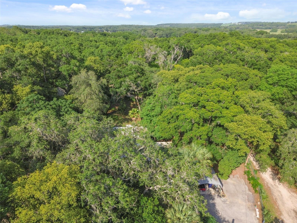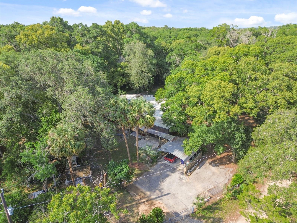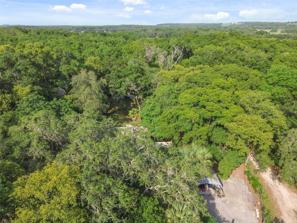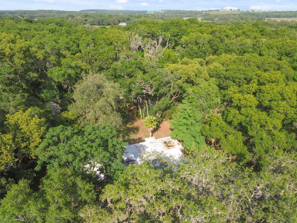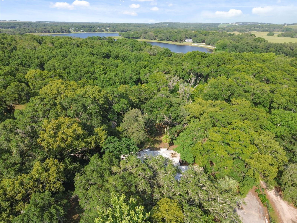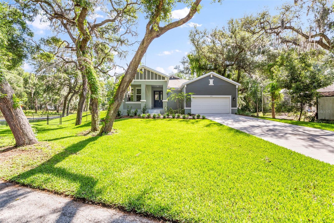Submit an Offer Now!
16445 Sweetwater Road, DADE CITY, FL 33523
Property Photos
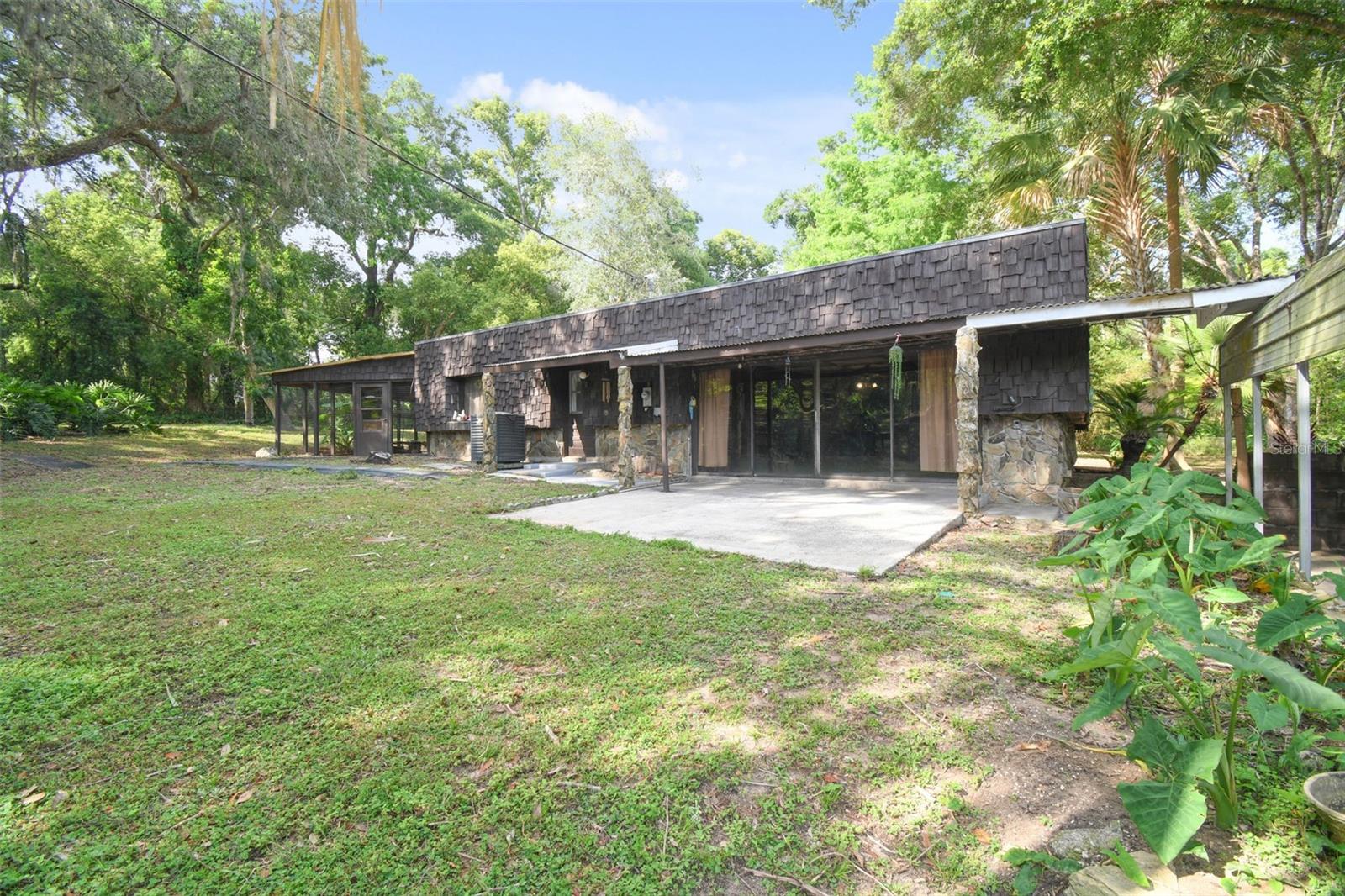
Priced at Only: $445,000
For more Information Call:
(352) 279-4408
Address: 16445 Sweetwater Road, DADE CITY, FL 33523
Property Location and Similar Properties
- MLS#: T3528268 ( Residential )
- Street Address: 16445 Sweetwater Road
- Viewed: 7
- Price: $445,000
- Price sqft: $139
- Waterfront: No
- Year Built: 1980
- Bldg sqft: 3200
- Bedrooms: 3
- Total Baths: 3
- Full Baths: 2
- 1/2 Baths: 1
- Garage / Parking Spaces: 4
- Days On Market: 188
- Acreage: 2.96 acres
- Additional Information
- Geolocation: 28.3977 / -82.2546
- County: PASCO
- City: DADE CITY
- Zipcode: 33523
- Provided by: JEFFREY GOULD REAL ESTATE LLC
- Contact: Stacie Johnson
- 813-421-3007
- DMCA Notice
-
Description*** BACK ON MARKET WITH EXCITING NEWS *** New updates await this unique Dade City home which sits on 2.96 acres of privacy and serenity is getting a fresh start with a new roof and rebuild of two rooms... move quickly to select custom finishes like flooring and wall colors! This one of a kind home offers 3 bedrooms, 2.5 bathrooms, family room and bonus room. The open floor plan is adorned with intricate real stonework with plenty of elbow space for the large or extended family. New appliances installed 06/2024, ceiling fans and inside laundry, and a freshly painted interior. The home is also connected to an exterior emergency generator system. The well is 100 ft deep with a new motor, pipes and gauges (installed 08/2023). There is also a 6 stall center aisle horse barn and 2 bonus stalls that could also be used for storage. There is a green house, a tool barn (17 x 23' with concrete floor and 2nd floor loft), and 2 additional outbuildings. The property is fenced and crossed fenced. Close to shopping, restaurants, hospitals, I 75, Tampa International, beaches and Disney. Seller concessions of $5,000 is being offered as well.
Payment Calculator
- Principal & Interest -
- Property Tax $
- Home Insurance $
- HOA Fees $
- Monthly -
Features
Building and Construction
- Covered Spaces: 0.00
- Exterior Features: Dog Run, French Doors, Garden, Lighting, Other, Sliding Doors, Storage
- Flooring: Carpet, Ceramic Tile, Laminate
- Living Area: 2963.00
- Roof: Membrane, Other
Garage and Parking
- Garage Spaces: 0.00
- Open Parking Spaces: 0.00
Eco-Communities
- Water Source: None
Utilities
- Carport Spaces: 4.00
- Cooling: Central Air
- Heating: Central
- Sewer: Private Sewer, Septic Tank
- Utilities: Cable Available, Electricity Available
Finance and Tax Information
- Home Owners Association Fee: 0.00
- Insurance Expense: 0.00
- Net Operating Income: 0.00
- Other Expense: 0.00
- Tax Year: 2023
Other Features
- Appliances: Dishwasher, Microwave, Refrigerator, Washer
- Country: US
- Interior Features: Ceiling Fans(s), Other, Primary Bedroom Main Floor, Skylight(s), Split Bedroom, Walk-In Closet(s), Window Treatments
- Legal Description: COM AT EAST 1/4 COR TH S89DEG 50' 34"W ALG NORTH BDY OF SE1/4 7.63 FT FOR POB TH CONT S89DEG 50'34"W 656.31 FT TH S00DEG 22'35"W 199.47 FT TH S89DEG 37'25"E 619.50 FT TH N10DEG 31'35"E 208.85 FT TO POB SUBJECT TO EASEMENT FOR INGRESS & EGRESS OVER & ACROSS ELY 7.50 FT THEREOF & ACROSS SOUTH 7.50 FT THEREOF
- Levels: One
- Area Major: 33523 - Dade City/Ridge Manor
- Occupant Type: Owner
- Parcel Number: 13-24-20-0000-01400-0000
- Possession: Close of Escrow
- Zoning Code: AC
Similar Properties
Nearby Subdivisions
Acerage
Appaloosa Hills
Clearview Sub
Cypress Manor 01
Goldenrod
Graham Place
Lakewood
Lakewood Un 3
Madill Sub
No Subdivision
None
Ridge Manor Farms
Ridge Manor Leisure Home
Ridge Mnr Cntry Clb Est U 2
River Heights Estates
Riverdale Sec 1
Robinsons Add
Sunet Hills
Ta Prcl 41 In Sw14 Sw14 Sw14
Talisman Subdivision
Trilcoochee Gardens
Westlake
Whisp Oaks Estate Ph 1d
Whisp Oaks Estate Ph 5a
Whisp Oaks Estate Ph 6a
Whispering Oaks Estate
Whispering Oaks Estates Ph Ivm
Zzz



