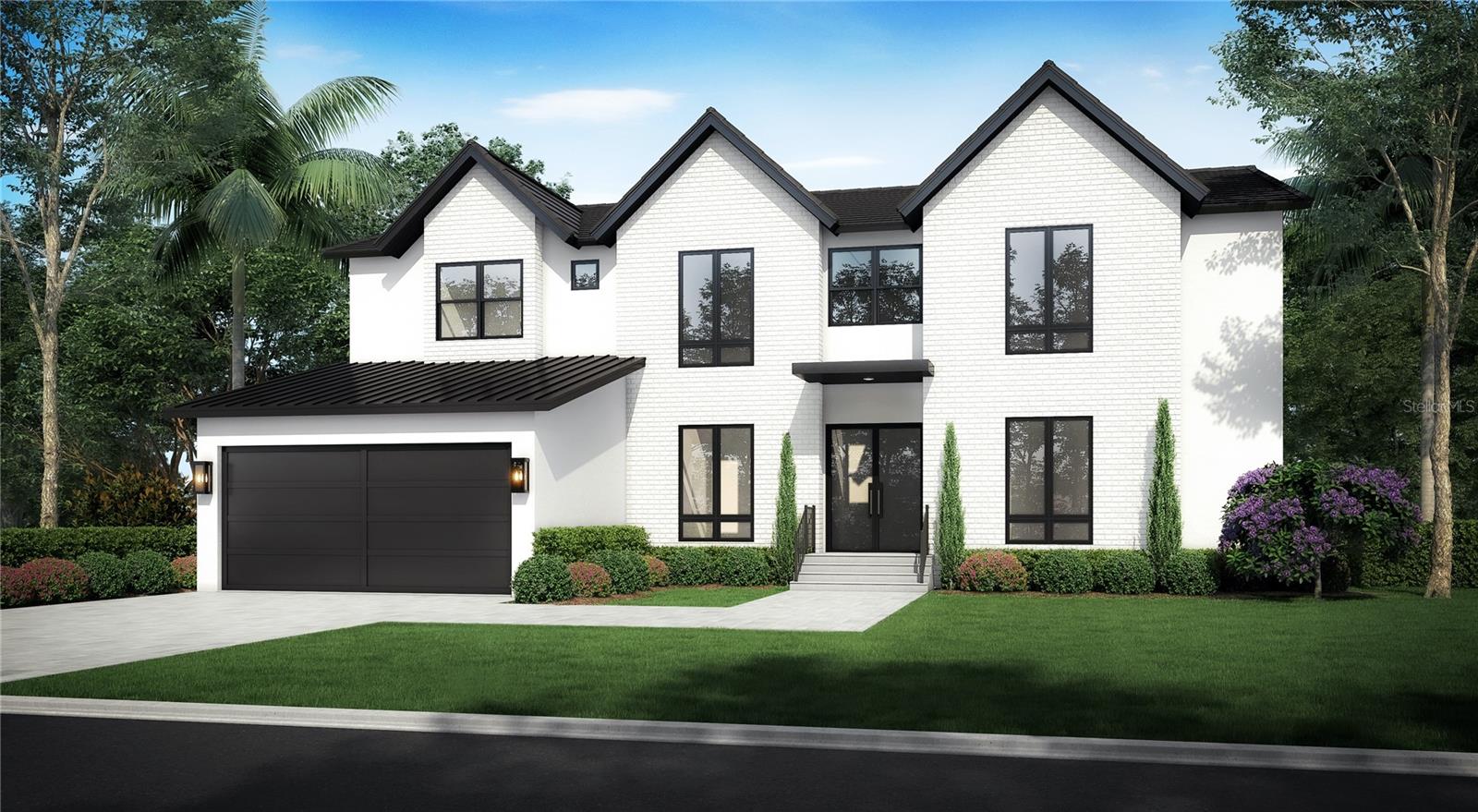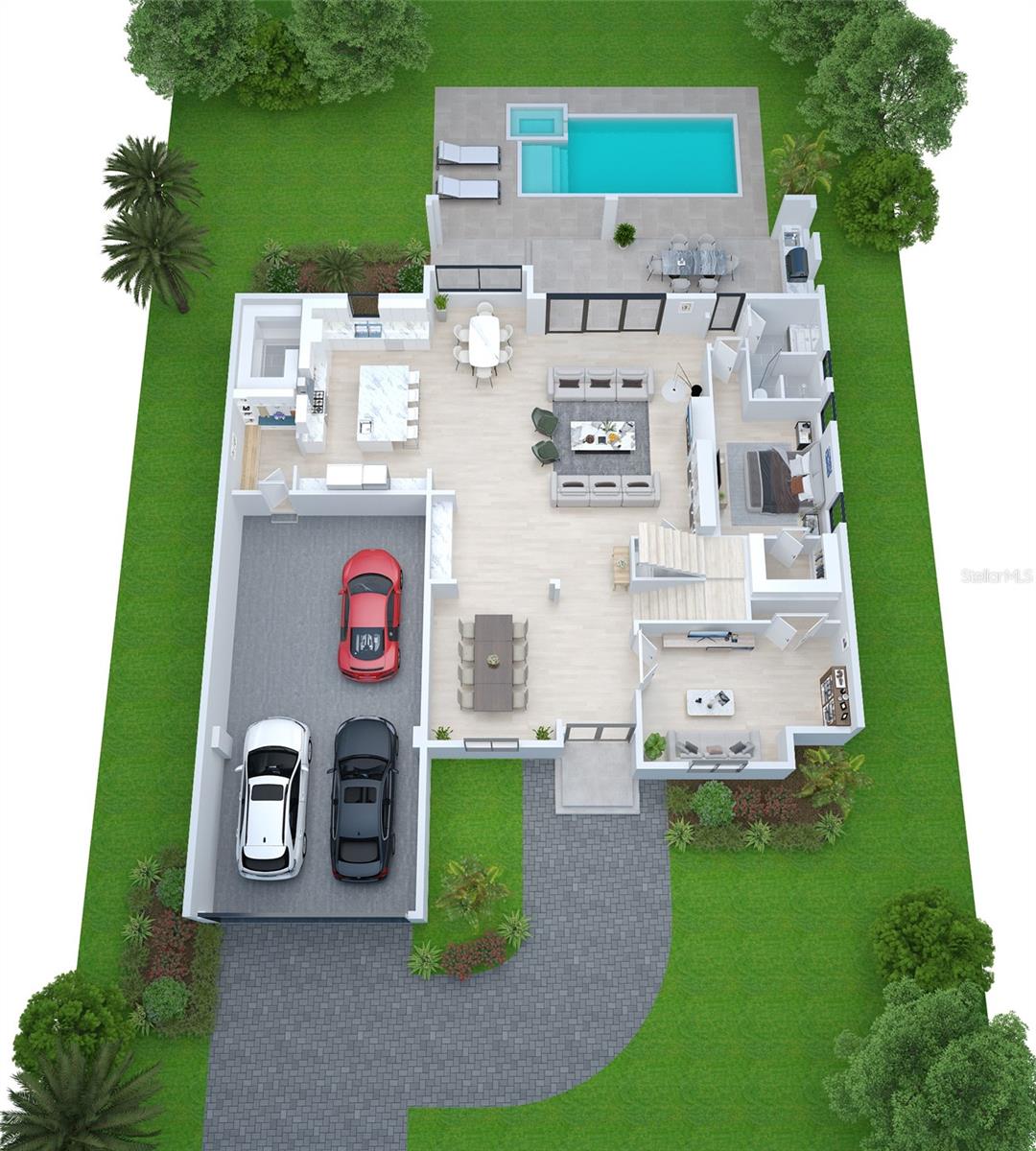Submit an Offer Now!
2106 Cortez Avenue, TAMPA, FL 33629
Property Photos

Priced at Only: $2,825,000
For more Information Call:
(352) 279-4408
Address: 2106 Cortez Avenue, TAMPA, FL 33629
Property Location and Similar Properties
- MLS#: T3531045 ( Residential )
- Street Address: 2106 Cortez Avenue
- Viewed: 19
- Price: $2,825,000
- Price sqft: $446
- Waterfront: No
- Year Built: 2024
- Bldg sqft: 6337
- Bedrooms: 5
- Total Baths: 7
- Full Baths: 5
- 1/2 Baths: 2
- Garage / Parking Spaces: 4
- Days On Market: 201
- Additional Information
- Geolocation: 27.9262 / -82.519
- County: HILLSBOROUGH
- City: TAMPA
- Zipcode: 33629
- Subdivision: Silvan Sub
- Elementary School: Dale Mabry
- Middle School: Coleman
- High School: Plant
- Provided by: SMITH & ASSOCIATES REAL ESTATE
- Contact: B G Holmberg, PA
- 813-839-3800
- DMCA Notice
-
DescriptionUnder Construction. UNDER CONSTRUCTION, HOME DID NOT FLOOD. This is a New elegant Transitional home developed by Baywalk Custom Homes. Enter through the light and bright 2 story foyer. The first floor features a gourmet kitchen with a large island and large HIDDEN walk in pantry, Thermador stainless steel appliances, including 48" built in fridge, 18" full size wine cooler, & range w/double oven, marble countertops, and adjacent spacious Breakfast area. Dry bar with wine fridge adjacent to a formal dining room. The kitchen opens to the family room featuring a gas fireplace, and large French glass doors lead to the spacious lanai. In addition, this floor features a downstairs bedroom suite with a full bath, a great office/den and a separate powder room. Functional mudroom as you enter from a 4 car tandem garage! The second level of this home boasts a lavish master suite complete with a large master bath, including a free standing bathtub, shower with rain head and a very generous walk in closet. The three remaining bedrooms are all suites with walk in closets. This level is also home to a large Laundry room, as well as a large bonus room with adjacent 1/2 bath.. Back on the ground floor, French glass doors lead to outdoor living space on the covered lanai with tongue & groove ceiling, outdoor kitchen w/ gas grill, professional hood, under mount stainless sink, 24" beverage fridge, and it is overlooking the pool and spa with an extra deep lot ( 137 ft ) with great additional yard space. Additional features include engineered hardwood floors in all dry areas, a deep 4 car tandem garage, Jeldwen Impact Low E insulated windows, 8' solid core doors, pre wiring for Smart Home Technology, & a fully landscaped yard.
Payment Calculator
- Principal & Interest -
- Property Tax $
- Home Insurance $
- HOA Fees $
- Monthly -
Features
Building and Construction
- Builder Model: Custom-Cortez
- Builder Name: BAYWALK CUSTOM HOMES, LLC.
- Covered Spaces: 0.00
- Exterior Features: Irrigation System, Outdoor Kitchen, Rain Gutters, Sliding Doors
- Fencing: Vinyl
- Flooring: Hardwood, Tile, Wood
- Living Area: 5005.00
- Roof: Shingle
Property Information
- Property Condition: Under Construction
Land Information
- Lot Features: Flood Insurance Required, FloodZone, City Limits, Landscaped, Level, Oversized Lot, Paved
School Information
- High School: Plant-HB
- Middle School: Coleman-HB
- School Elementary: Dale Mabry Elementary-HB
Garage and Parking
- Garage Spaces: 4.00
- Parking Features: Driveway, Electric Vehicle Charging Station(s), Garage Door Opener, Oversized, Tandem
Eco-Communities
- Pool Features: Gunite, Heated, In Ground, Outside Bath Access, Salt Water, Tile
- Water Source: Public
Utilities
- Carport Spaces: 0.00
- Cooling: Central Air, Zoned
- Heating: Central, Zoned
- Pets Allowed: Yes
- Sewer: Public Sewer
- Utilities: Electricity Connected, Natural Gas Connected, Public, Sewer Connected, Street Lights, Water Connected
Finance and Tax Information
- Home Owners Association Fee: 0.00
- Net Operating Income: 0.00
- Tax Year: 2023
Other Features
- Appliances: Bar Fridge, Dishwasher, Disposal, Exhaust Fan, Freezer, Gas Water Heater, Microwave, Range, Range Hood, Refrigerator, Tankless Water Heater
- Country: US
- Furnished: Unfurnished
- Interior Features: Dry Bar, Eat-in Kitchen, High Ceilings, Kitchen/Family Room Combo, Open Floorplan, PrimaryBedroom Upstairs, Smart Home, Solid Surface Counters, Solid Wood Cabinets, Tray Ceiling(s), Walk-In Closet(s)
- Legal Description: SILVAN SUBDIVISION LOT 22 AND S 27 FT OF LOT 23
- Levels: Two
- Area Major: 33629 - Tampa / Palma Ceia
- Occupant Type: Vacant
- Parcel Number: A-29-29-18-3SZ-000000-00022.0
- Possession: Close of Escrow
- Style: Custom
- View: Pool
- Views: 19
- Zoning Code: RS-75
Nearby Subdivisions
3t3 Manhattan Park Subdivisio
Azalea Terrace
Ball Sub
Bayview Homes
Beach Park
Bel Mar
Bel Mar 3
Bel Mar Rev
Bel Mar Rev Island
Bel Mar Shores
Bel Mar Shores Rev
Belmar Revised Island
Carol Shores
Culbreath Bayou
Culbreath Isles
Edmondsons Rep
Glenwood
Golf View Park 11 Page 72
Griflow Park Sub
Henderson Beach
Maryland Manor 2nd
Maryland Manor Rev
Minneola
Morrison Court
New Suburb Beautiful
North New Suburb Beautiful
Not Applicable
Occident
Omar Subdivision
Palma Ceia Park
Palma Vista
Picadilly
Sheridan Subdivision
Silvan Sub
Southland
Southland Add
Southland Add Resubdivisi
Southland Addition
Stewart Sub
Stoney Point Sub A Rep
Sunset Camp
Sunset Park
Sunset Park A Resub Of
Sunset Park Area
Sunset Park Isles
Sunset Park Isles Dundee 1
Sunset Pk Isles Un 1
Virginia Park
Virginia Terrace
West New Suburb Beautiful








