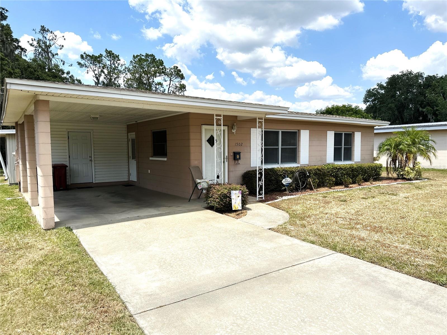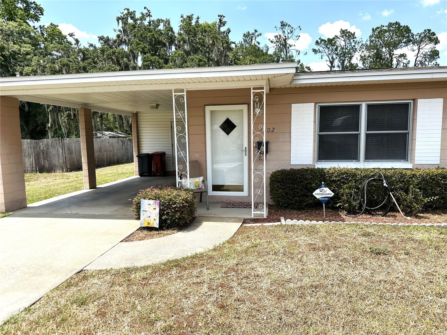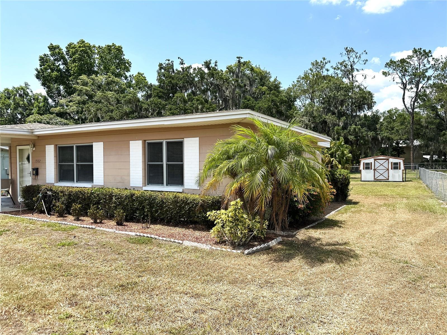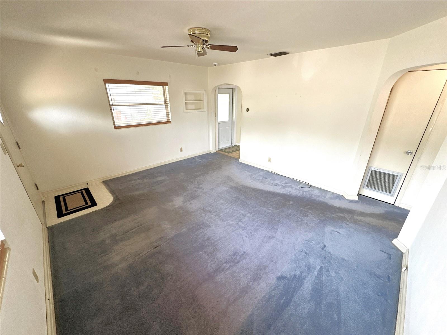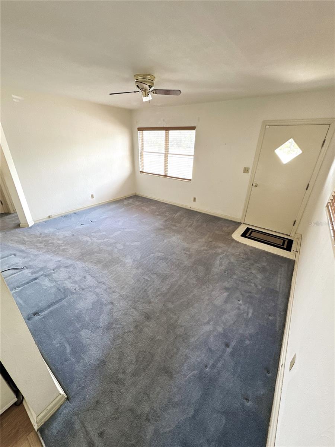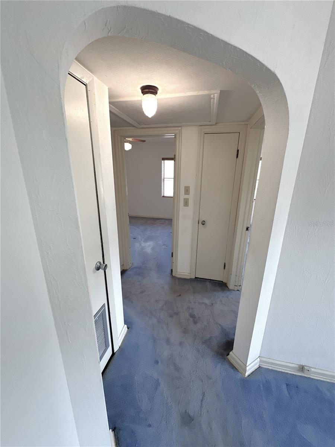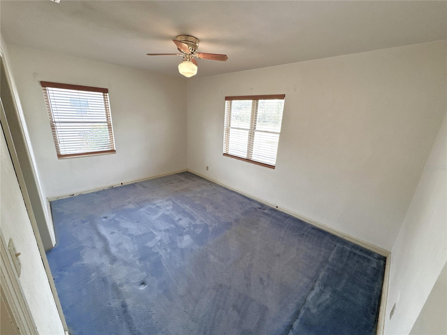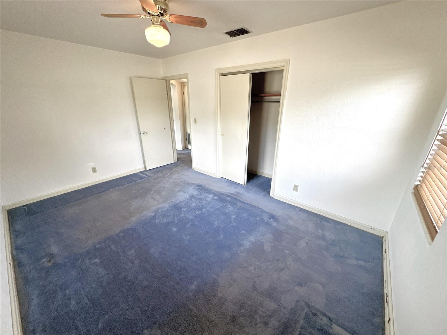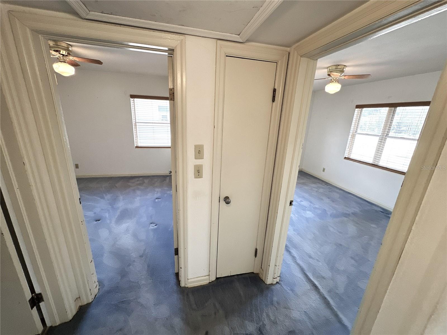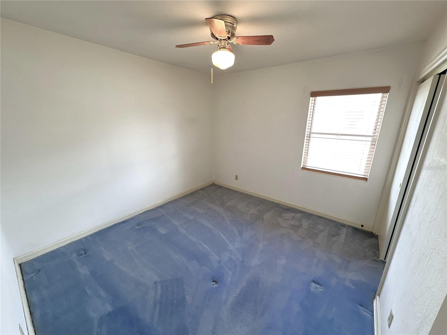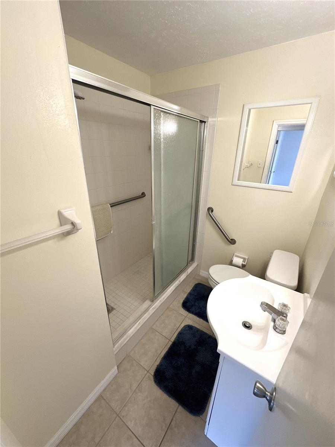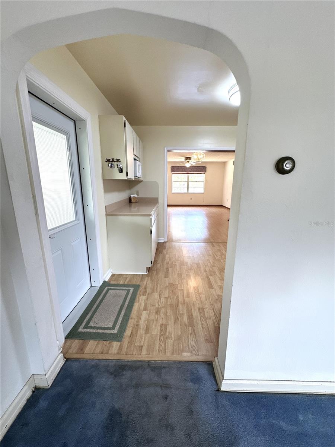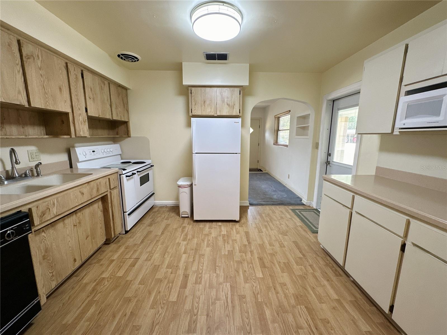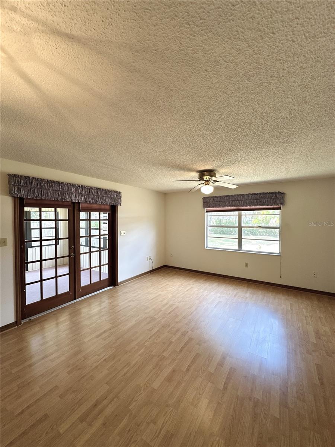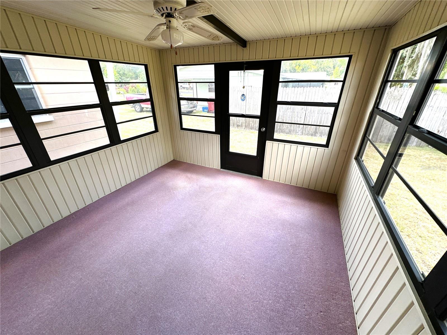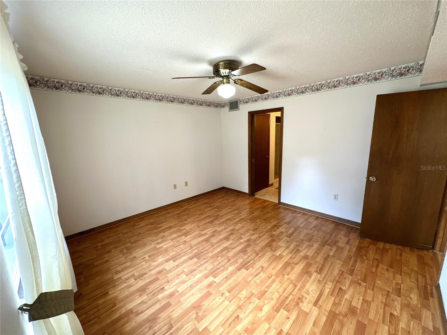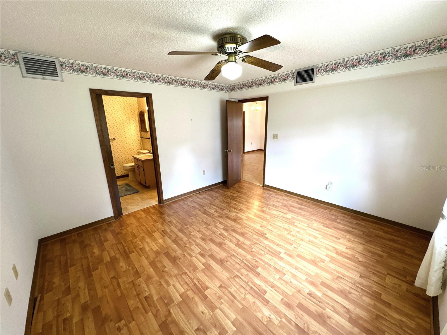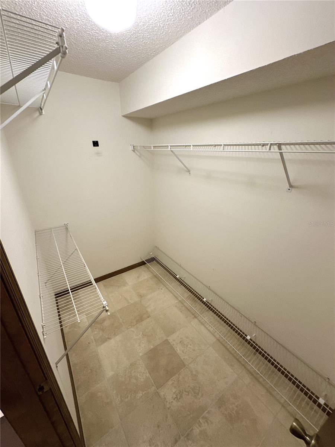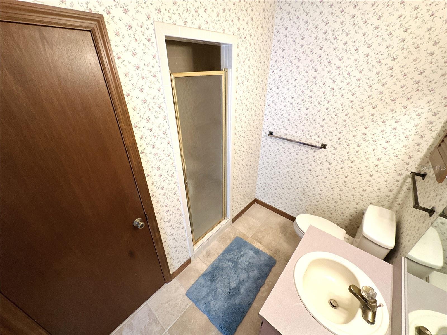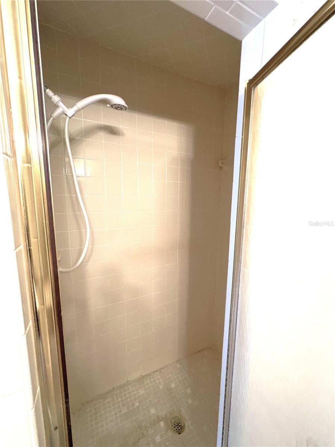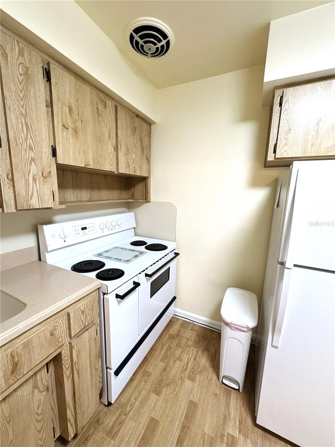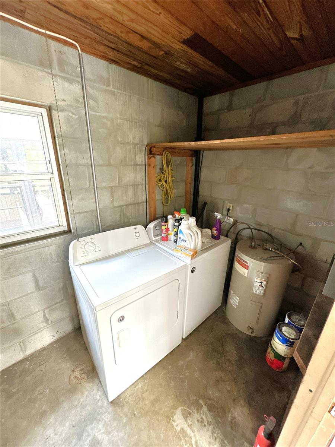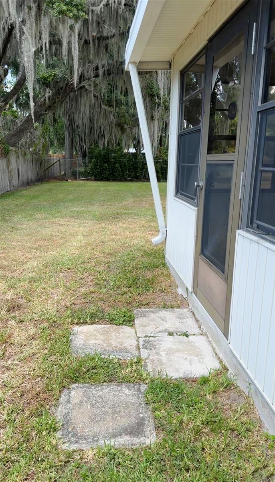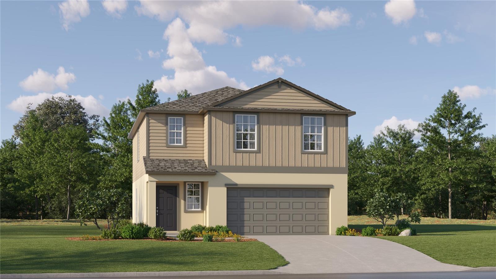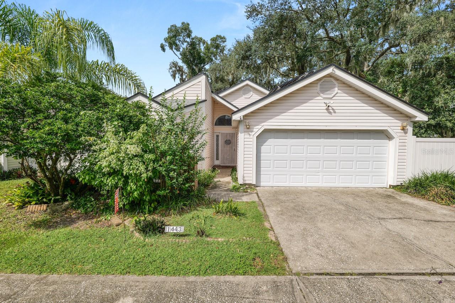Submit an Offer Now!
1502 Mimosa Drive, PLANT CITY, FL 33563
Property Photos

Priced at Only: $315,000
For more Information Call:
(352) 279-4408
Address: 1502 Mimosa Drive, PLANT CITY, FL 33563
Property Location and Similar Properties
- MLS#: T3531617 ( Residential )
- Street Address: 1502 Mimosa Drive
- Viewed: 4
- Price: $315,000
- Price sqft: $164
- Waterfront: No
- Year Built: 1957
- Bldg sqft: 1921
- Bedrooms: 3
- Total Baths: 2
- Full Baths: 2
- Garage / Parking Spaces: 1
- Days On Market: 131
- Additional Information
- Geolocation: 28.0273 / -82.1101
- County: HILLSBOROUGH
- City: PLANT CITY
- Zipcode: 33563
- Subdivision: Mimosa Park Sub
- Elementary School: Jackson HB
- Middle School: Marshall HB
- High School: Plant City HB
- Provided by: LPT REALTY
- Contact: Melissa Minck
- 877-366-2213
- DMCA Notice
-
DescriptionNew price and $5000 credit to the buyer with acceptable offer!! Welcome to this charming 3 bedroom, 2 bathroom split plan home, nestled on a serene 1/4 acre lot on a quiet dead end street! As you step inside, you'll be greeted by the warmth of the formal living room, perfect for relaxing and entertaining. The additional family room features a cozy dinette area, ideal for casual meals and quality time with loved ones. The kitchen, with its endless possibilities, has a range with double oven for creative cooks and can be redesigned to create an open floor plan that suits your lifestyle. The primary bedroom located off of the family room has an ensuite bathroom with a walk in closet, linen closet and standalone shower. The guest bathroom near the other two bedrooms in this split plan home features bars mounted for safety and a standalone shower. French doors from the family room lead to the sun kissed Florida room, perfect for sipping morning coffee or enjoying a relaxing afternoon. This space with windows can easily be set up with an air conditioner. The exterior features a sturdy shed, perfect for storing outdoor gear and tools, and a well maintained gutter system around the Florida room. The spacious utility room, located under the carport, offers ample storage space and a convenient laundry area. The home's newer roof and HVAC unit provide peace of mind, ensuring a comfortable and efficient living space. With its solid foundation and block construction, this home is waiting for your personal touches. Imagine updating the kitchen, adding your favorite colors and textures, and making this house your dream home. There is a second AC unit dedicated to the family room and primary bedroom/bathroom with separate thermostat. Don't miss this incredible opportunity to own a tranquil retreat in a quaint Plant City neighborhood. Schedule your showing today and make this house your home sweet home!
Payment Calculator
- Principal & Interest -
- Property Tax $
- Home Insurance $
- HOA Fees $
- Monthly -
Features
Building and Construction
- Covered Spaces: 0.00
- Exterior Features: Private Mailbox, Rain Gutters, Storage
- Flooring: Carpet, Laminate, Tile
- Living Area: 1409.00
- Other Structures: Shed(s)
- Roof: Shingle
Land Information
- Lot Features: Cleared, City Limits, Street Dead-End, Paved
School Information
- High School: Plant City-HB
- Middle School: Marshall-HB
- School Elementary: Jackson-HB
Garage and Parking
- Garage Spaces: 0.00
- Open Parking Spaces: 0.00
- Parking Features: Covered, Curb Parking, Driveway, Off Street, On Street
Eco-Communities
- Water Source: Public
Utilities
- Carport Spaces: 1.00
- Cooling: Central Air
- Heating: Central, Electric
- Pets Allowed: Cats OK, Dogs OK
- Sewer: Public Sewer
- Utilities: BB/HS Internet Available, Cable Connected, Electricity Connected, Phone Available, Public, Sewer Connected, Water Connected
Finance and Tax Information
- Home Owners Association Fee: 0.00
- Insurance Expense: 0.00
- Net Operating Income: 0.00
- Other Expense: 0.00
- Tax Year: 2023
Other Features
- Appliances: Dishwasher, Dryer, Electric Water Heater, Microwave, Range, Refrigerator, Washer
- Country: US
- Furnished: Unfurnished
- Interior Features: Ceiling Fans(s), Primary Bedroom Main Floor, Split Bedroom, Thermostat
- Legal Description: MIMOSA PARK SUBDIVISION LOT 4
- Levels: One
- Area Major: 33563 - Plant City
- Occupant Type: Vacant
- Parcel Number: P-21-28-22-57Z-000000-00004.0
- Zoning Code: R-1
Similar Properties
Nearby Subdivisions
Aldermans Add A Resubdiv
Bates Mrs Georgia E Sub Revise
Blain Acres
Bracewell Heights
Buffington Sub
Chipmans Add To Plant Cit
Citrus Landing
Colonial Woods
Country Hills East
Devane Lowry Sub O
East Side Sub
Eastgate Ext
Forest Park East
Gibson Terrace Resub
Greenville Sub 8
Haggard Sub
Hillsboro Park
Lincoln Park
Madison Park
Madison Park East
Mc David Terrace
Mimosa Park Sub
Morrell Park 2nd Add
Oak Dale Sub
Oakwood Estates
Osborne S R Sub
Palm Heights
Park East
Park Place
Pine Dale Estates
Pinecrest
Plant City Rev Map
Rogers Sub
Russell Ira Sub
Seminole Lake Estates
Stallwood Sub
Sunset Heights Revised Lot 16
Terry Park Ext
Unplatted
Walden Lake
Walden Lake Sub Un 1
Walden Woods Single Family
Washington Park
Water Oak Sub
West Pinecrest
Woodfield Village
Wrights O S Sub



