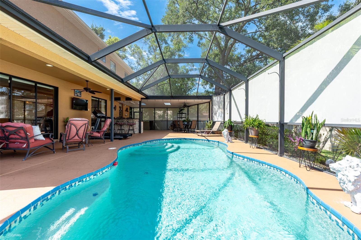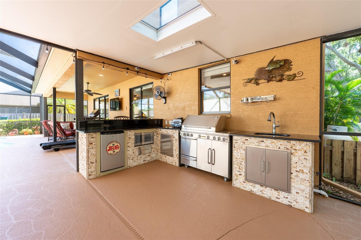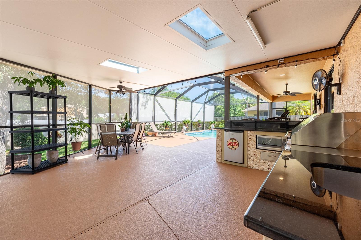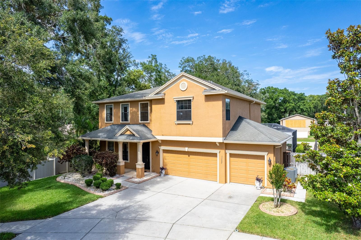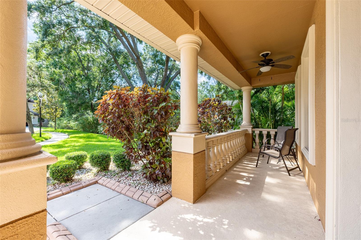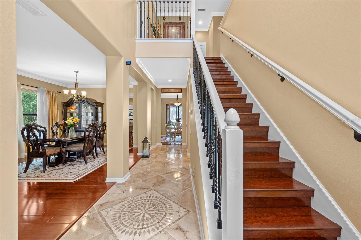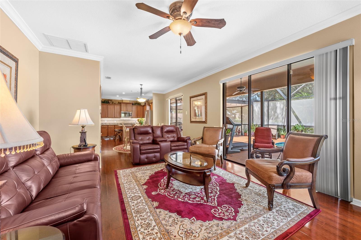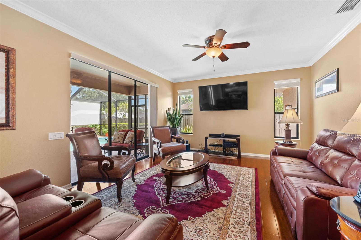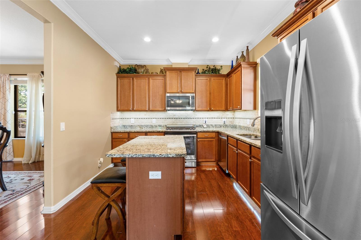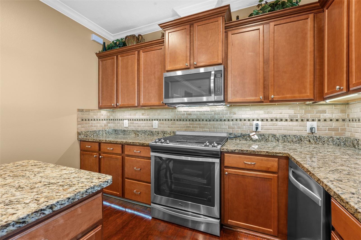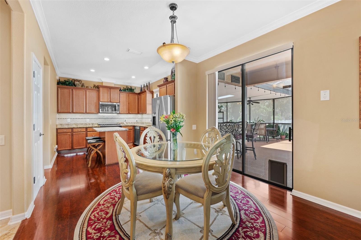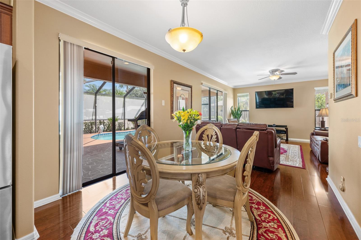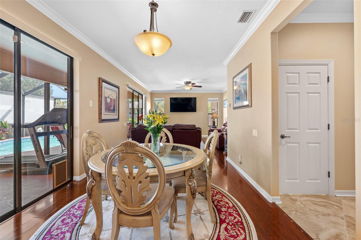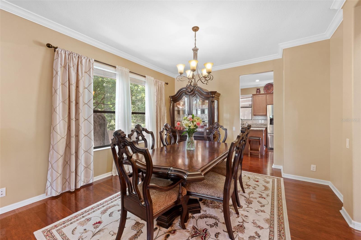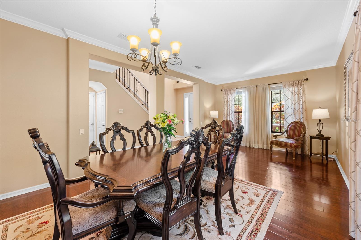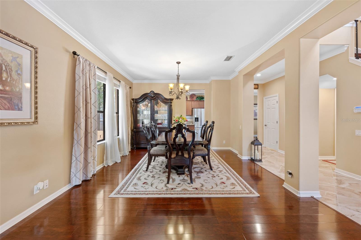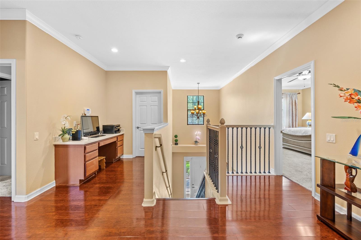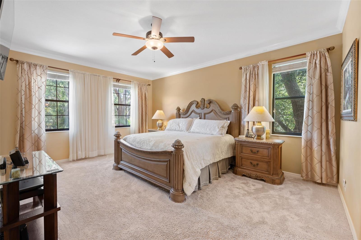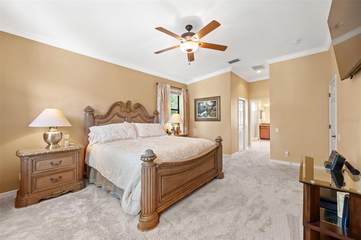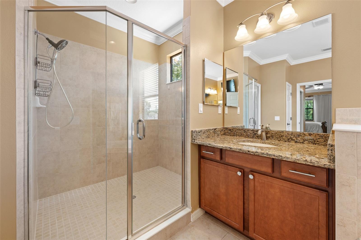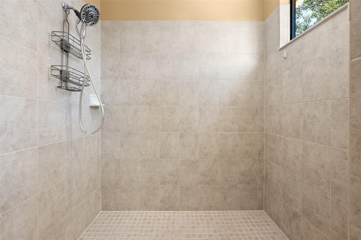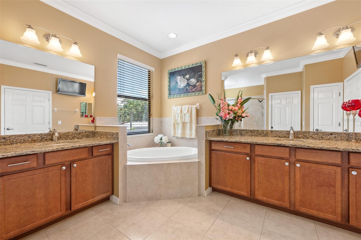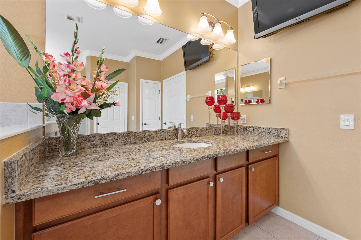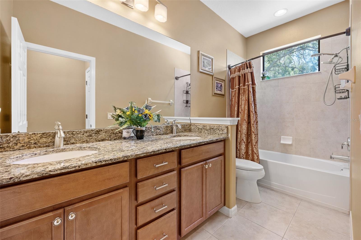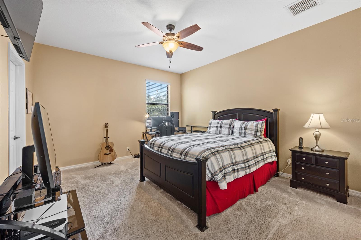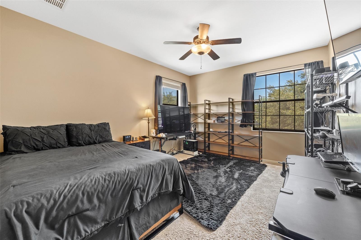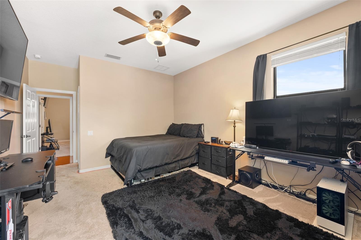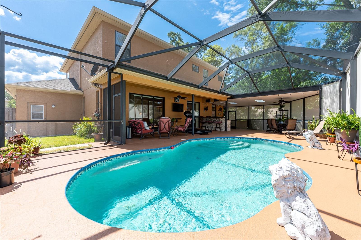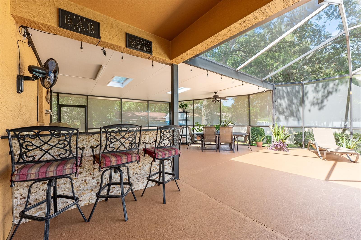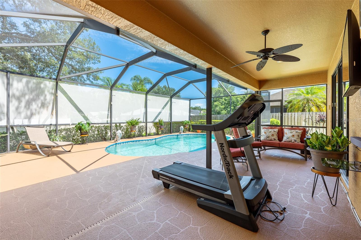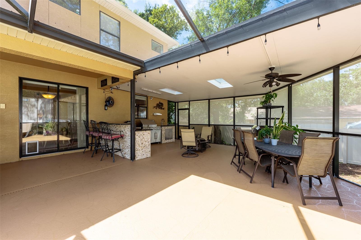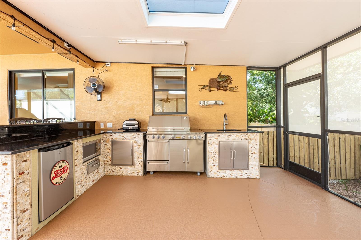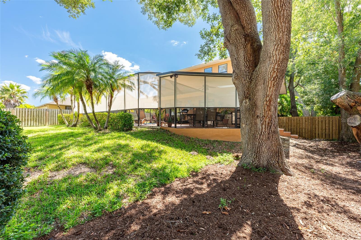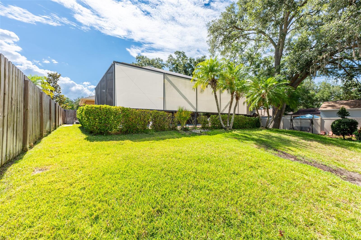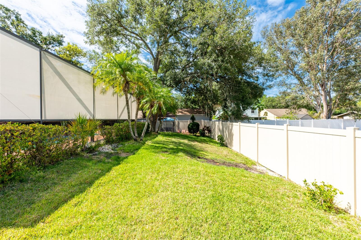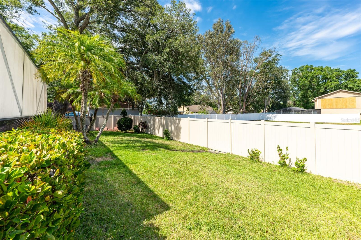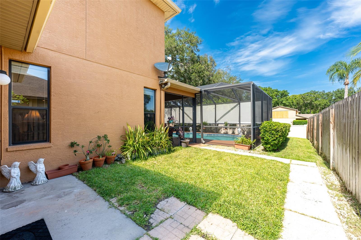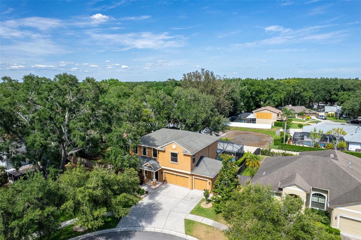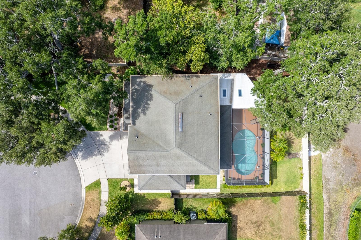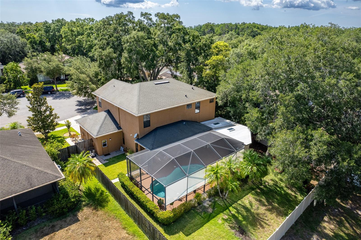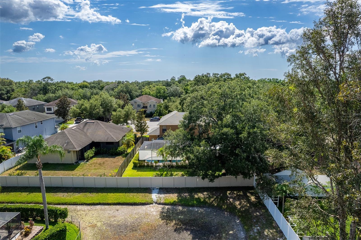Submit an Offer Now!
15647 Himes Avenue, TAMPA, FL 33618
Property Photos

Priced at Only: $649,990
For more Information Call:
(352) 279-4408
Address: 15647 Himes Avenue, TAMPA, FL 33618
Property Location and Similar Properties
- MLS#: T3531813 ( Residential )
- Street Address: 15647 Himes Avenue
- Viewed: 12
- Price: $649,990
- Price sqft: $159
- Waterfront: No
- Year Built: 2010
- Bldg sqft: 4090
- Bedrooms: 3
- Total Baths: 3
- Full Baths: 2
- 1/2 Baths: 1
- Garage / Parking Spaces: 3
- Days On Market: 163
- Additional Information
- Geolocation: 28.0989 / -82.497
- County: HILLSBOROUGH
- City: TAMPA
- Zipcode: 33618
- Subdivision: North Forest Village
- Elementary School: Claywell
- Middle School: Hill
- High School: Gaither
- Provided by: REAL BROKER, LLC
- Contact: Craig Kincheloe
- 407-279-0038
- DMCA Notice
-
DescriptionUNBEATABLE VALUE: Most Affordable Pool Home Built After 2000 in the Zip Code 33618, Priced $400,000+ Below Competitors! Meticulously maintained 3 Bedroom/2.5 Bath/ 3 car Garage/ Pool home is located on a quiet tree lined street at the end of the CUL DE SAC, adding to exceptional privacy. The contemporary design boasts over 4,090 under roof square feet. You are immediately greeted with an attractive front porch, a perfect place to relax, read, or listen to the birds on the tree lined cull de sac. There is an impressive 629 sqft screened in lanai with more than 50% under the roof. It is the perfect place to enjoy the beautiful Florida weather year round. It is ideal for outdoor dining with multiple seating options and features a chefs dream outdoor kitchen. Having no direct rear neighbors enhances the space with incredible privacy. Upon entering the foyer, your eyes are drawn to the 20 foot ceilings open to the second floor. The kitchen has views out to the pool and lanai. It features a nice center island, closet pantry, breakfast nook, and stainless steel appliances, including a newer fridge and gas cooktop. The kitchen is open to the family room, with triple glass sliders leading out to the screened lanai and pool area. The second floor features a large primary bedroom with double walk in closets, an impressive master bath with separate double vanities, a large soaking tub, and a walk in shower. All secondary bedrooms are very large, with generous walk in closets. The loft area can serve as an office or workstation for those needing a home office or a homework area. This home is conveniently located near everything you can imagine. It is walkable to many shopping options, including Whole Foods, Sams Club, and The Home Depot. Sprouts, Publix, and so much more are less than a 5 minute drive away. Walkable to several excellent restaurants, including highly rated restaurants Sacred Pepper and Mr. and Mrs. Crab. Enjoying sports and staying active, you are less than 5 minutes to be Bob Sierra Family YMCA, Northdale Golf and Tennis Club, Lake Park, and Crunch Fitness. Enjoy easy highway access, making it a quick commute throughout Tampa Bay, including only a 25 minute drive to Tampa International Airport.
Payment Calculator
- Principal & Interest -
- Property Tax $
- Home Insurance $
- HOA Fees $
- Monthly -
Features
Building and Construction
- Covered Spaces: 0.00
- Exterior Features: Outdoor Grill, Outdoor Kitchen, Rain Gutters, Sidewalk, Sliding Doors, Sprinkler Metered
- Fencing: Fenced
- Flooring: Carpet, Ceramic Tile
- Living Area: 2688.00
- Roof: Shingle
Land Information
- Lot Features: Cul-De-Sac, Greenbelt, In County, Sidewalk, Street Dead-End, Paved
School Information
- High School: Gaither-HB
- Middle School: Hill-HB
- School Elementary: Claywell-HB
Garage and Parking
- Garage Spaces: 3.00
- Open Parking Spaces: 0.00
- Parking Features: Driveway, Garage Door Opener
Eco-Communities
- Pool Features: Gunite, In Ground, Screen Enclosure
- Water Source: Public
Utilities
- Carport Spaces: 0.00
- Cooling: Central Air
- Heating: Central, Electric
- Pets Allowed: Yes
- Sewer: Public Sewer
- Utilities: Electricity Connected, Sewer Connected, Street Lights, Underground Utilities, Water Connected
Finance and Tax Information
- Home Owners Association Fee Includes: Common Area Taxes, Maintenance Grounds
- Home Owners Association Fee: 1340.00
- Insurance Expense: 0.00
- Net Operating Income: 0.00
- Other Expense: 0.00
- Tax Year: 2023
Other Features
- Appliances: Convection Oven, Dishwasher, Disposal, Electric Water Heater, Microwave, Range, Refrigerator
- Association Name: Artemis Lifestyles
- Country: US
- Interior Features: Ceiling Fans(s), Eat-in Kitchen, High Ceilings, Kitchen/Family Room Combo, Living Room/Dining Room Combo, Stone Counters
- Legal Description: NORTH FOREST VILLAGE LOT 17
- Levels: Two
- Area Major: 33618 - Tampa / Carrollwood / Lake Carroll
- Occupant Type: Owner
- Parcel Number: U-34-27-18-97K-000000-00017.0
- Possession: Close of Escrow
- Style: Contemporary
- View: Park/Greenbelt
- Views: 12
- Zoning Code: PD
Nearby Subdivisions
Arlington Oaks Sub
Bella Vita Sub
Carrollton Lakes
Carrollwood Sub
Carrollwood Village Pine Lake
Carrollwood Village Sec 1
Cherry Creek
Cypress Run
Echols Lake Carroll Estates 2n
Eilers Platted Sub
Hamlin Landing
Hudson Terrace Sub
Indian Mound Estates
Kemerton Place
Lake Ellen Villas
Lake Magdalene Arms Estates Se
Lake Magdalene Woods
Lorene Terrace
Mid Village
Moran Groves
North Forest Village
North Lakes Sec B
North Lakes Sec C
North Lakes Sec D
North Lakes Sec F
Not In Hernando
Ranchester
The Estates At White Trout Lak
Unplatted
White Trout Lake



