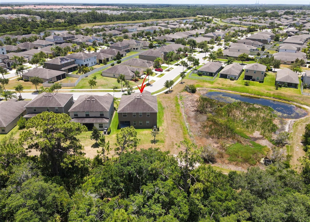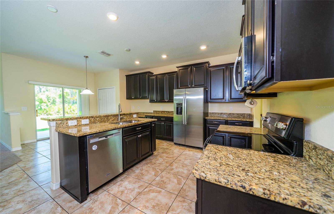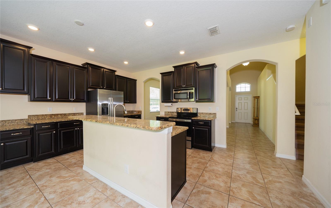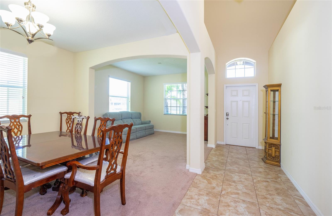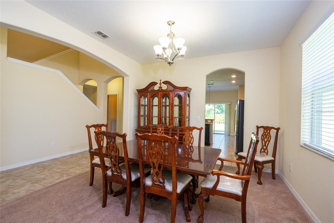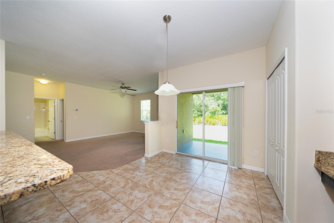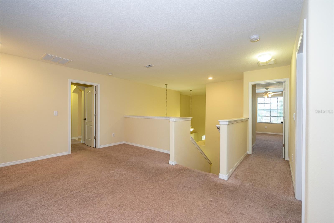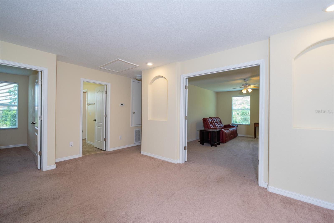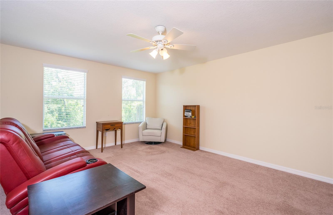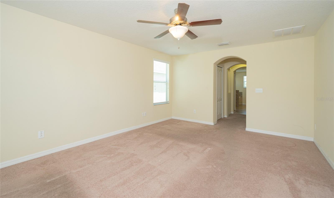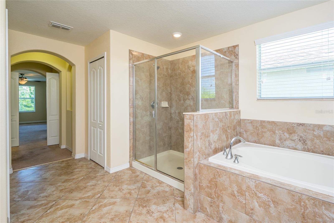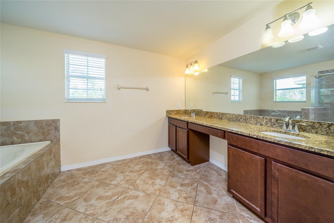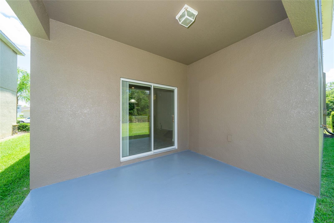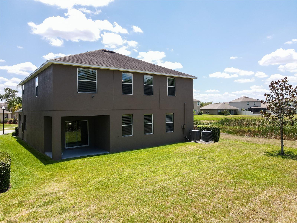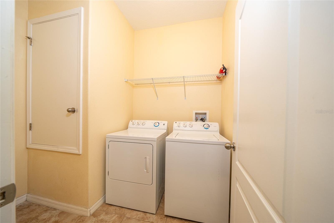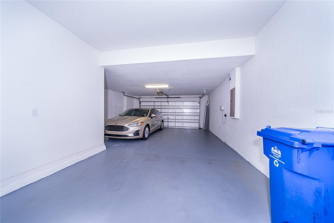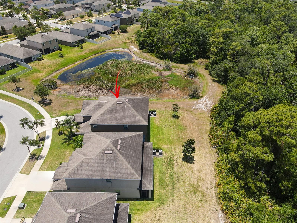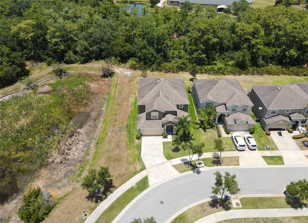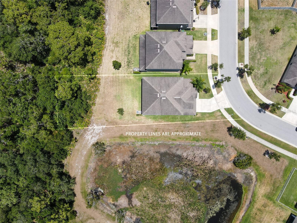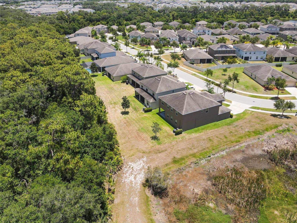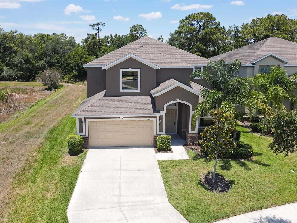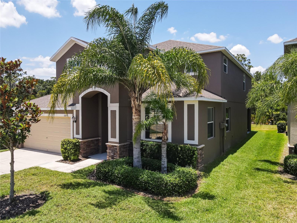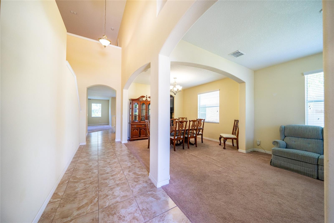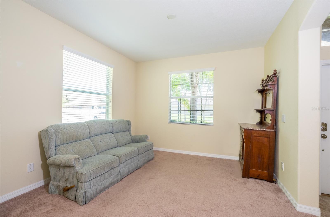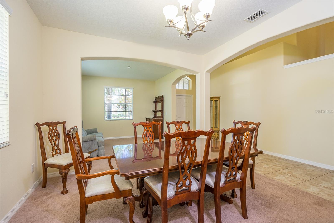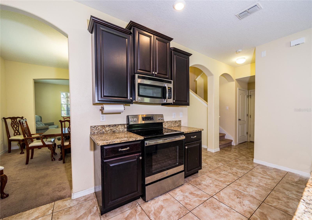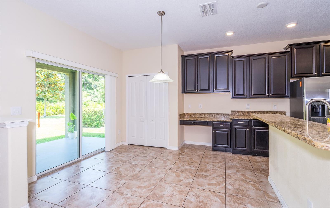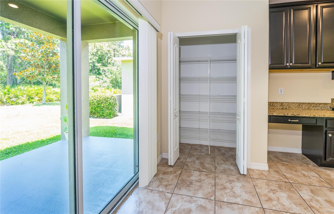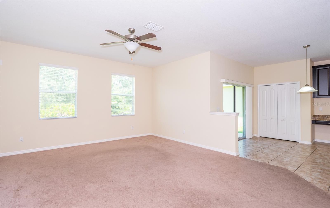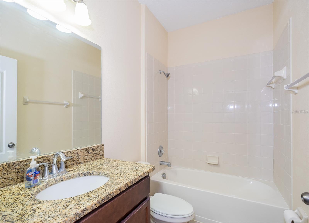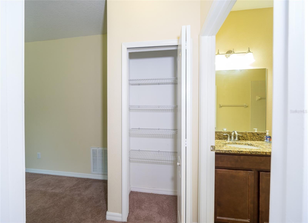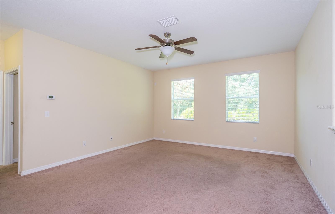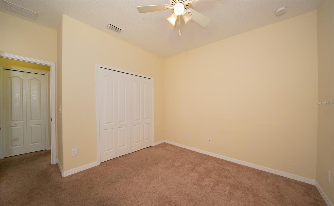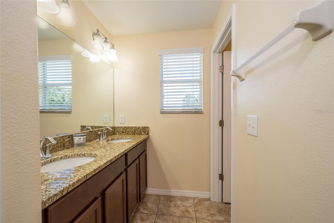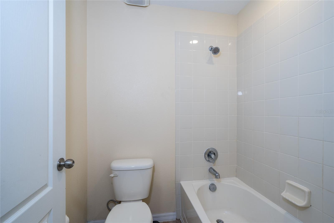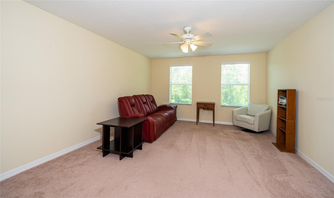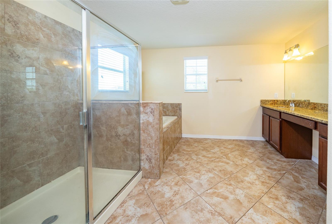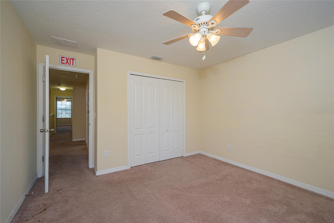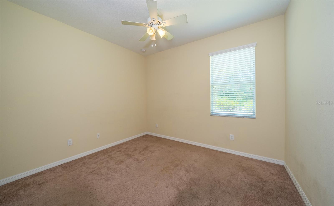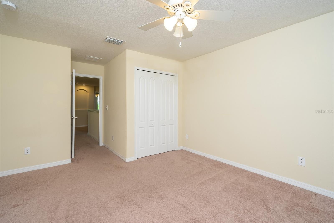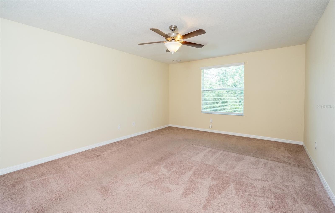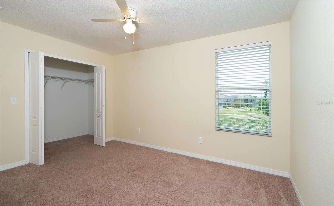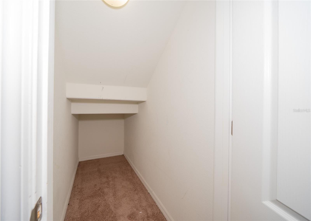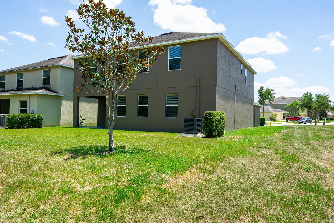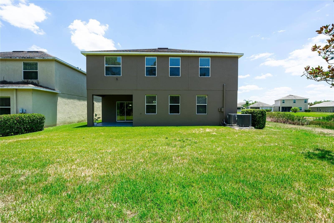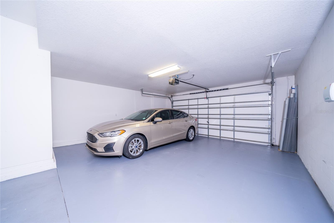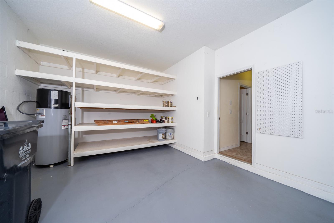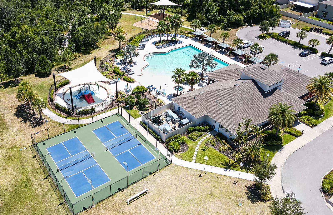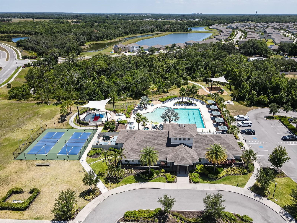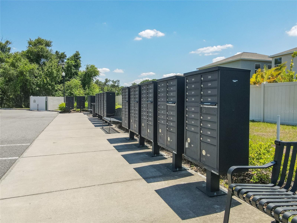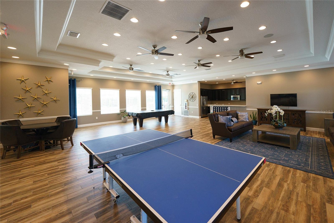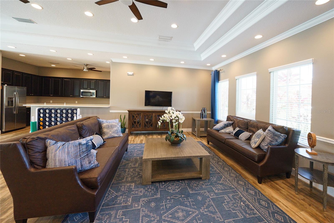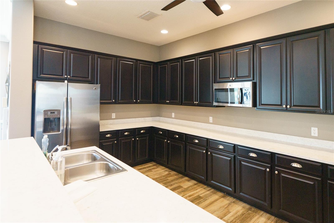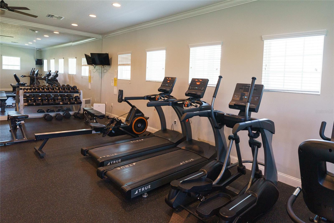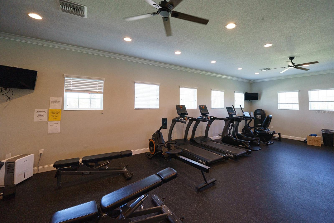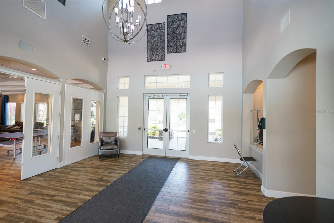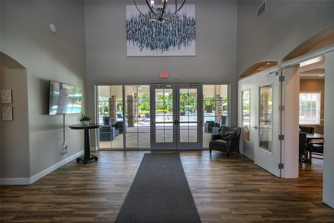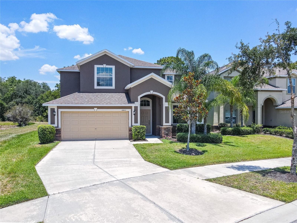Submit an Offer Now!
16651 Myrtle Sand Drive, WIMAUMA, FL 33598
Property Photos
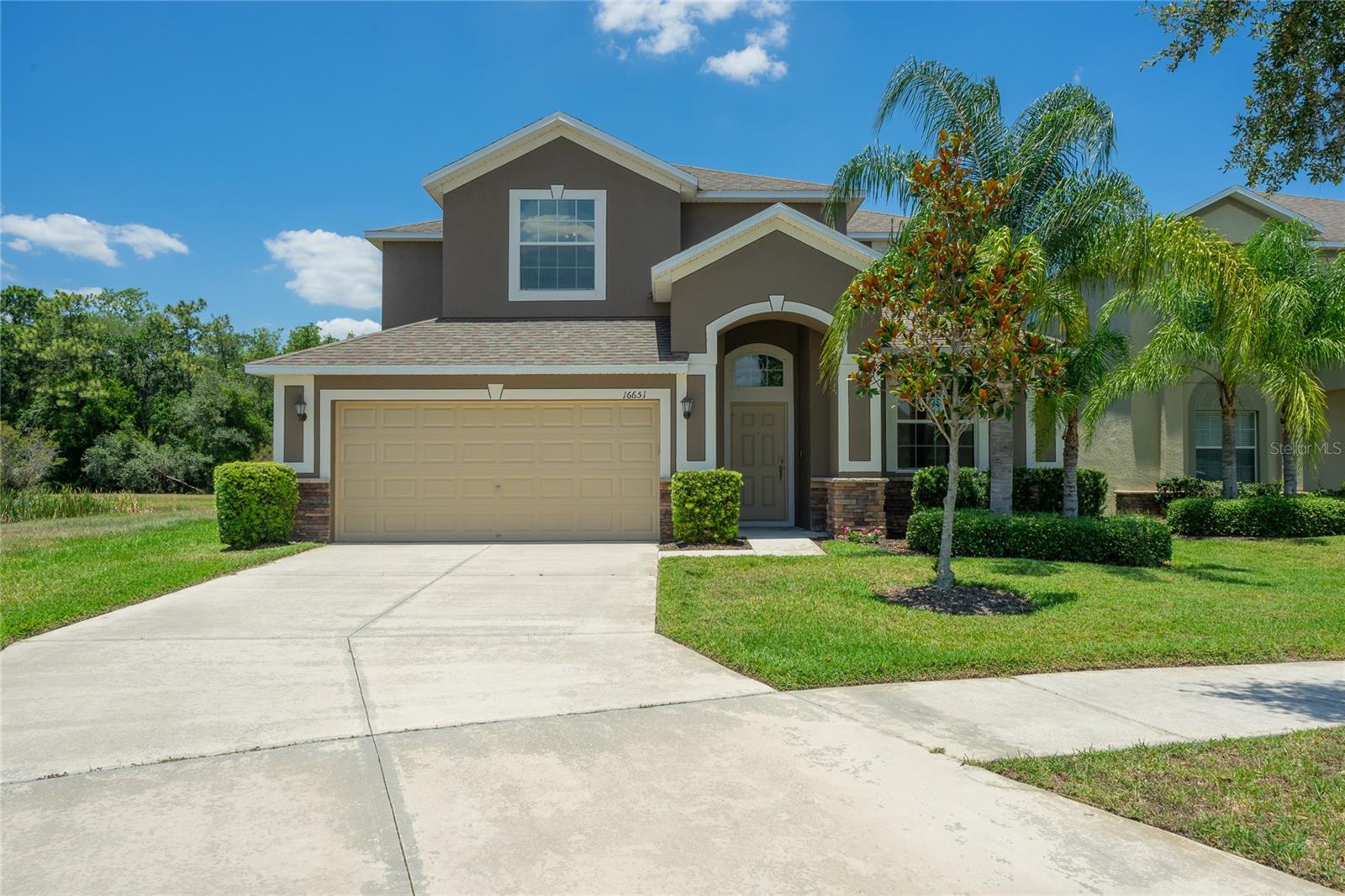
Priced at Only: $459,000
For more Information Call:
(352) 279-4408
Address: 16651 Myrtle Sand Drive, WIMAUMA, FL 33598
Property Location and Similar Properties
- MLS#: T3531863 ( Residential )
- Street Address: 16651 Myrtle Sand Drive
- Viewed: 11
- Price: $459,000
- Price sqft: $114
- Waterfront: No
- Year Built: 2015
- Bldg sqft: 4036
- Bedrooms: 5
- Total Baths: 3
- Full Baths: 3
- Garage / Parking Spaces: 3
- Additional Information
- Geolocation: 27.7082 / -82.3341
- County: HILLSBOROUGH
- City: WIMAUMA
- Zipcode: 33598
- Subdivision: Sunshine Village Ph 1b2
- Provided by: BHHS FLORIDA PROPERTIES GROUP
- Contact: Cynthia Filippi
- 813-907-8200
- DMCA Notice
-
DescriptionFind your perfect home situated on a remarkable nearly 1/4 acre lot. This exceptional property, surrounded by conservation areas on the back and one side, offers unparalleled privacy and tranquility, features that new construction simply can't match. With 3,216 square feet, this home features 5 spacious bedrooms, 3 full baths, a large bonus room, and a tandem 3 car garage, providing everything you need. The first floor bedroom, complete with an adjacent full bath, is perfect for overnight guests or those who prefer to avoid stairs. As you arrive, the home's striking curb appeal will immediately catch your eye recently enhanced with a fresh coat of exterior paint. Step inside and you will find a welcoming large open area, perfect for a formal living and dining room setup. The kitchen, overlooking the cozy family room, is a cook's paradise with granite countertops, a large island, wood cabinets, a pantry, desk area and a charming breakfast nok. Modern stainless steel appliances, including a refrigerator, dishwasher, and oven that are just one year old, add a touch of modern look. Sliding doors lead you to a covered lanai and a spacious, private backyard, a perfect setting for outdoor gatherings or a serene morning coffee amidst nature. Upstairs, the primary bedroom awaits with an ensuite bath, providing a luxurious retreat. Three additional bedrooms share a full bath, offering ample space for family or guests. The highlight of the upper floor is the large bonus room with double doors, ideal for movie nights, a home office, an exercise room, or a craft space. The community enhances your lifestyle with a clubhouse featuring a resort style pool, a fitness center, and popular pickleball courts. The affordable hoa fee of just $100 a month includes security and lawn maintenance, giving you more time to enjoy the many amenities and activities available. Situated in an ideal location, this home offers quick access to highways 301 and 75, placing a variety of restaurants and shopping areas within easy reach. Don't miss the opportunity to make this outstanding home yours. Call today to schedule your appointment and experience this wonderful property!
Payment Calculator
- Principal & Interest -
- Property Tax $
- Home Insurance $
- HOA Fees $
- Monthly -
Features
Building and Construction
- Builder Model: Monte Carlo
- Builder Name: Lennar
- Covered Spaces: 0.00
- Exterior Features: Irrigation System, Sidewalk, Sliding Doors
- Flooring: Carpet, Ceramic Tile
- Living Area: 3216.00
- Roof: Shingle
Land Information
- Lot Features: Conservation Area, Landscaped, Oversized Lot, Sidewalk, Paved
Garage and Parking
- Garage Spaces: 3.00
- Open Parking Spaces: 0.00
- Parking Features: Garage Door Opener, Tandem
Eco-Communities
- Water Source: Public
Utilities
- Carport Spaces: 0.00
- Cooling: Central Air
- Heating: Central, Electric
- Pets Allowed: Cats OK, Dogs OK, Yes
- Sewer: Public Sewer
- Utilities: BB/HS Internet Available, Cable Available, Electricity Connected, Fiber Optics, Sewer Connected, Street Lights, Underground Utilities, Water Connected
Amenities
- Association Amenities: Clubhouse, Fitness Center, Lobby Key Required, Pool, Recreation Facilities
Finance and Tax Information
- Home Owners Association Fee Includes: Pool, Recreational Facilities
- Home Owners Association Fee: 100.00
- Insurance Expense: 0.00
- Net Operating Income: 0.00
- Other Expense: 0.00
- Tax Year: 2023
Other Features
- Appliances: Dishwasher, Disposal, Dryer, Electric Water Heater, Microwave, Range, Refrigerator, Washer
- Association Name: Roger R Kessler
- Association Phone: 813-879-1139
- Country: US
- Interior Features: Ceiling Fans(s), In Wall Pest System, Kitchen/Family Room Combo, Living Room/Dining Room Combo, Open Floorplan, PrimaryBedroom Upstairs, Solid Wood Cabinets, Stone Counters, Walk-In Closet(s)
- Legal Description: SUNSHINE VILLAGE PHASE 1B-2 LOT 52 BLOCK 29
- Levels: Two
- Area Major: 33598 - Wimauma
- Occupant Type: Owner
- Parcel Number: U-08-32-20-9Z4-000029-00052.0
- Style: Florida
- View: Trees/Woods
- Views: 11
- Zoning Code: PD
Nearby Subdivisions
A64 Dg Farms Phase 4a
Ayersworth Glen
Ayersworth Glen Ph 3a
Ayersworth Glen Ph 3b
Ayersworth Glen Ph 3c
Ayersworth Glen Ph 4
Ayersworth Glen Ph 5
Balm Grove
Berry Bay
Berry Bay Estates
Berry Bay Sub
Berry Bay Subdivision Village
C35 Creek Preserve Phases 2 3
Creek Preserve
Creek Preserve Ph 1 6 7 8
Creek Preserve Ph 1 6 7 8
Creek Preserve Ph 1 68
Creek Preserve Ph 18
Creek Preserve Ph 2 3 4
Creek Preserve Ph 24
Creek Preserve Ph 5
Creek Preserve Ph 9
Dg Farms Ph 2a
Dg Farms Ph 3b
Dg Farms Ph 4b
Dg Farms Ph 6b
Dg Farms Phase 4a Lot 31 Block
Forest Brooke Active Adult
Forest Brooke Active Adult Ph
Forest Brooke Active Adult Pha
Forest Brooke Active Adult Phs
Forest Brooke Ph 1a
Forest Brooke Ph 1b
Forest Brooke Ph 2a
Forest Brooke Ph 2b 2c
Forest Brooke Ph 3a
Forest Brooke Ph 3b
Forest Brooke Ph 4a
Forest Brooke Ph 4b
Harrell Estates
Highland Estates Ph 2a
Highland Estates Ph 2b
Mirabella Ph 2a
Not Applicable
Riverranch Preserve
Riverranch Preserve Ph 3
Sereno
Southshore Bay
Southshore Bay Villas
Southshore Bay Active Adult
Southshore Bay Forest Brooke P
Sundance
Sunshine Village Ph 1a11
Sunshine Village Ph 1b2
Sunshine Village Ph 2
Sunshine Village Ph 3a
Sunshine Village Ph 3b
Unplatted
Valencia Del Sol
Valencia Del Sol Ph 1
Valencia Del Sol Ph 3c
Valencia Lakes
Valencia Lakes Regal Twin Vil
Valencia Lakes Ph 2
Valencia Lakes Phase 2
Valencia Lakes Poa
Valencia Lakes Tr C
Valencia Lakes Tr I
Valencia Lakes Tr K
Valencia Lakes Tr Mm Ph
Valencia Lakes Tr N
Valencia Lakes Tr P
Vista Palms



