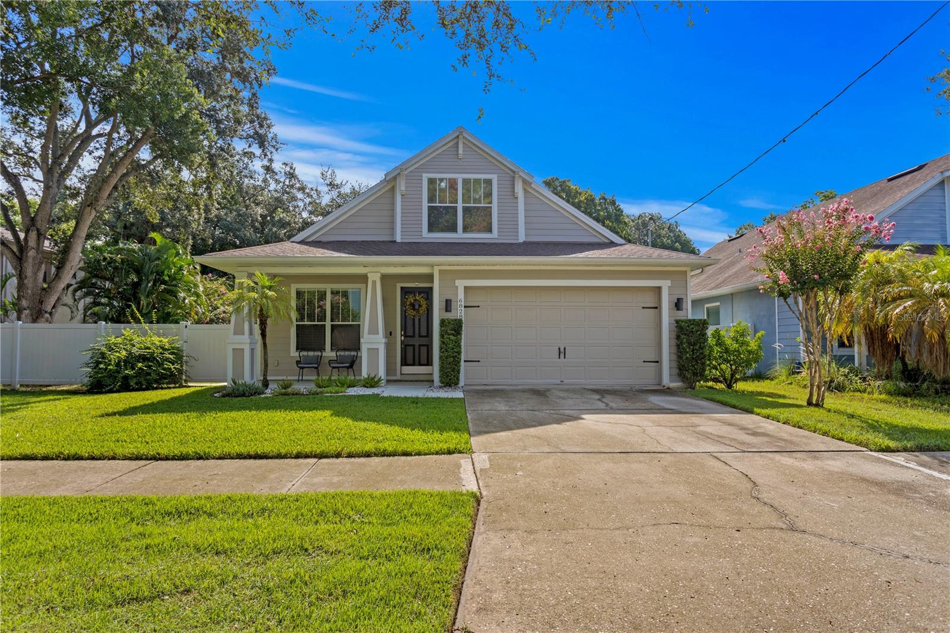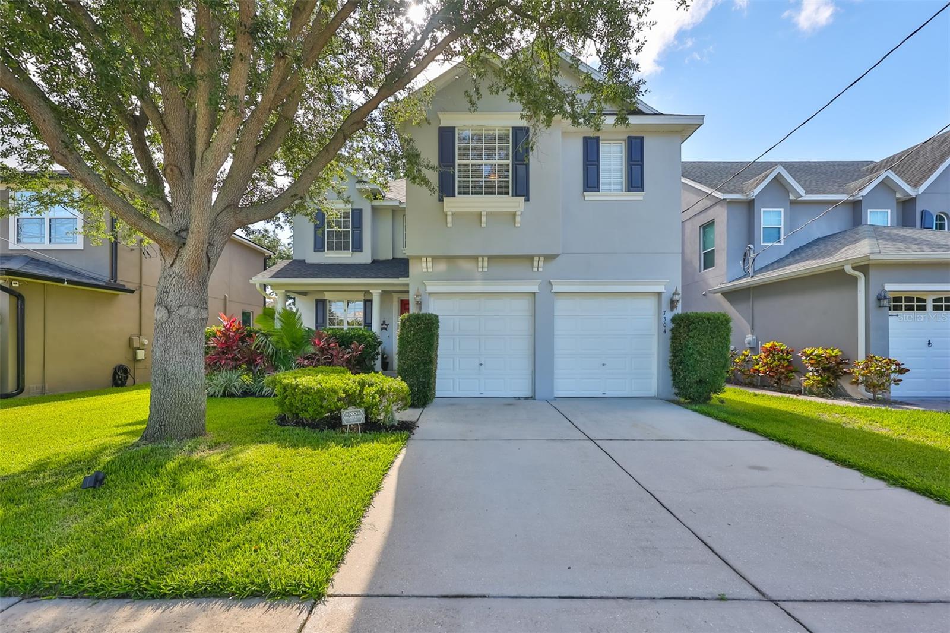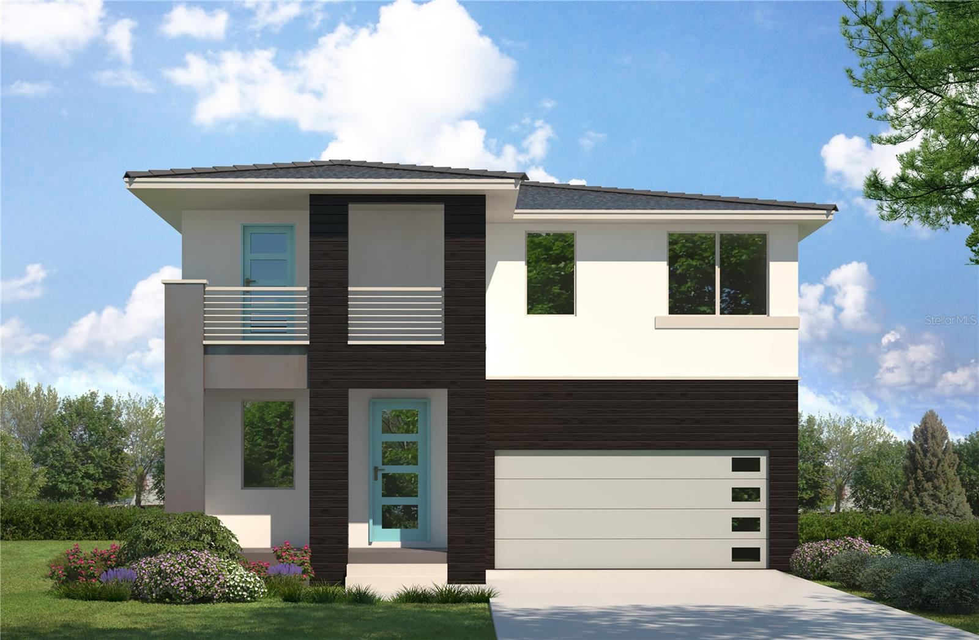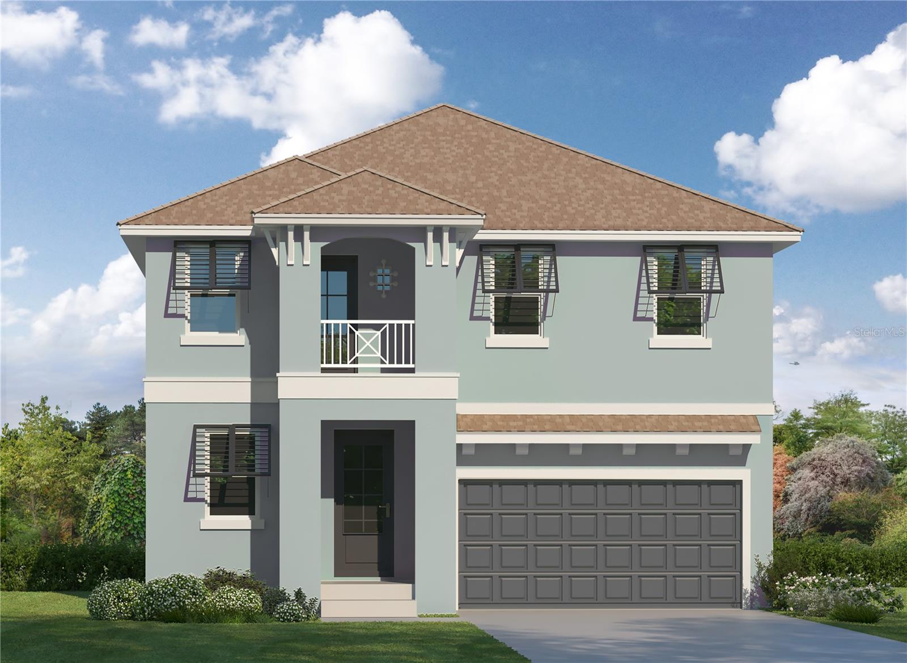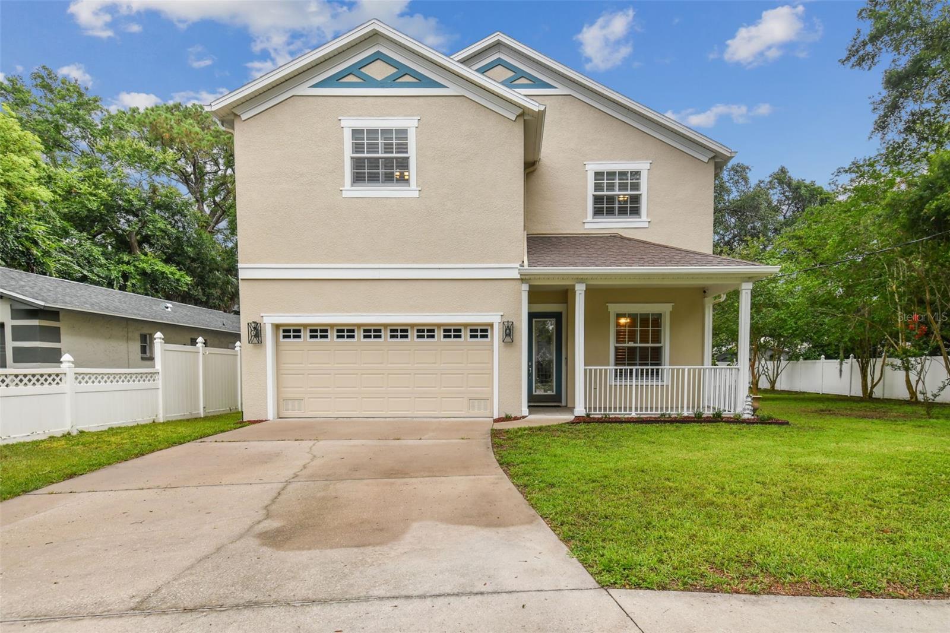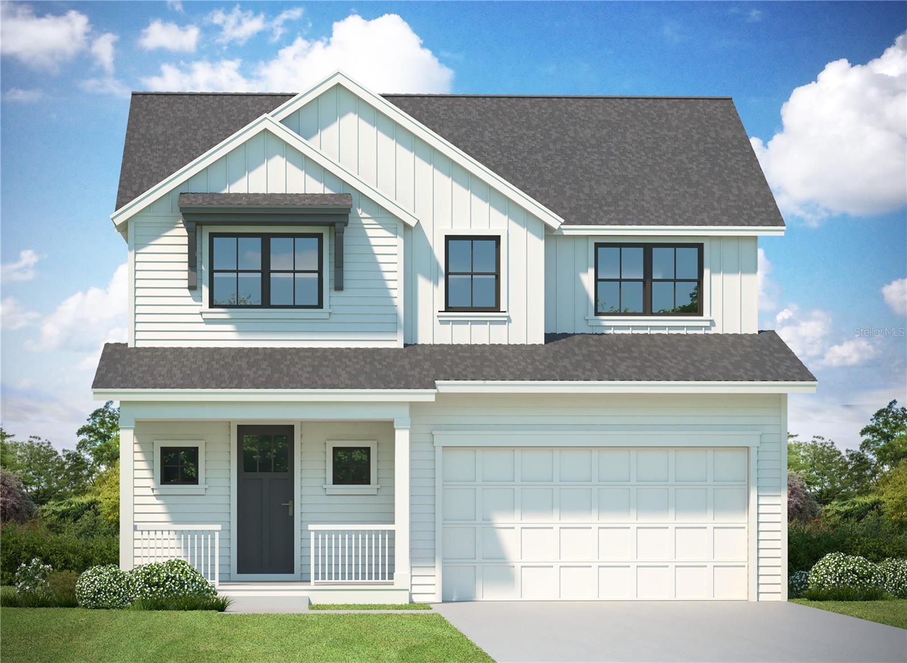Submit an Offer Now!
7615 Swoope Street, TAMPA, FL 33616
Property Photos
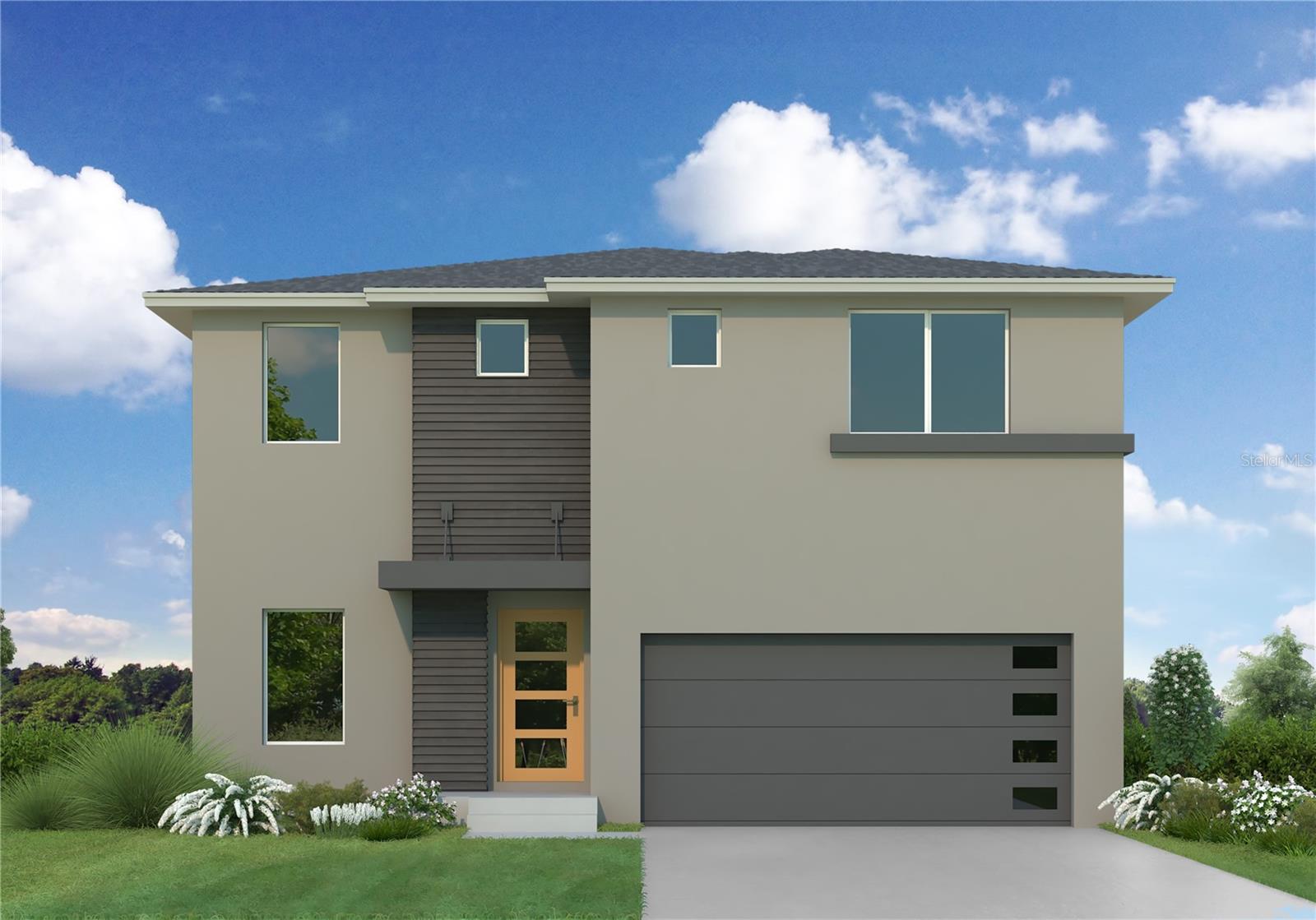
Priced at Only: $666,900
For more Information Call:
(352) 279-4408
Address: 7615 Swoope Street, TAMPA, FL 33616
Property Location and Similar Properties
- MLS#: T3536621 ( Residential )
- Street Address: 7615 Swoope Street
- Viewed: 4
- Price: $666,900
- Price sqft: $319
- Waterfront: No
- Year Built: 2024
- Bldg sqft: 2092
- Bedrooms: 3
- Total Baths: 3
- Full Baths: 2
- 1/2 Baths: 1
- Garage / Parking Spaces: 2
- Days On Market: 145
- Additional Information
- Geolocation: 27.856 / -82.5321
- County: HILLSBOROUGH
- City: TAMPA
- Zipcode: 33616
- Subdivision: Map Of Port Tampa City
- Elementary School: West Shore
- Middle School: Monroe
- High School: Robinson
- Provided by: DOMAIN REALTY LLC
- Contact: Kevin Robles
- 813-580-8113
- DMCA Notice
-
DescriptionPre Construction. To be built. Pre Construction! To be built! Photos and virtual tours are of a similar, completed "Somerset" plan that may show options/upgrades no longer available. The price includes some structural and design upgrades already selected such as a modern elevation with a 2 car garage and covered lanai. This large floor plan includes a large kitchen that opens to great room and space for home office and dining on the first floor. Upstairs there are 3 bedrooms as well as a bonus/loft space. Enjoy our competitive 1 2 10 year warranty program and energy efficiency reimbursement program! ACT NOW and watch your new home be built from the ground up alongside your very own construction manager.
Payment Calculator
- Principal & Interest -
- Property Tax $
- Home Insurance $
- HOA Fees $
- Monthly -
Features
Building and Construction
- Builder Model: Somerset D
- Builder Name: Domain Homes
- Covered Spaces: 0.00
- Exterior Features: Hurricane Shutters, Irrigation System, Lighting, Rain Gutters, Sidewalk
- Flooring: Carpet, Ceramic Tile
- Living Area: 2092.00
- Roof: Shingle
Property Information
- Property Condition: Pre-Construction
Land Information
- Lot Features: Sidewalk
School Information
- High School: Robinson-HB
- Middle School: Monroe-HB
- School Elementary: West Shore-HB
Garage and Parking
- Garage Spaces: 2.00
- Open Parking Spaces: 0.00
- Parking Features: Garage Door Opener
Eco-Communities
- Green Energy Efficient: Appliances
- Water Source: Public
Utilities
- Carport Spaces: 0.00
- Cooling: Central Air
- Heating: Central
- Sewer: Private Sewer
- Utilities: BB/HS Internet Available, Cable Available, Electricity Connected
Finance and Tax Information
- Home Owners Association Fee: 0.00
- Insurance Expense: 0.00
- Net Operating Income: 0.00
- Other Expense: 0.00
- Tax Year: 2023
Other Features
- Appliances: Dishwasher, Disposal, Electric Water Heater, Microwave, Range
- Country: US
- Interior Features: Built-in Features, Eat-in Kitchen, In Wall Pest System, Kitchen/Family Room Combo, Thermostat, Tray Ceiling(s), Walk-In Closet(s)
- Legal Description: PORT TAMPA CITY MAP LOT 8 & E 1/2 CLOSED ALLEY ABUTTING THEREON BLOCK 231
- Levels: Two
- Area Major: 33616 - Tampa
- Occupant Type: Vacant
- Parcel Number: A-20-30-18-42J-000231-00008.0
- Style: Traditional
- Zoning Code: RS-50
Similar Properties
Nearby Subdivisions
Alta Vista Tracts
Bay Breeze
Gandy Gardens 1
Gandy Gardens 10
Gandy Gardens 2
Gandy Gardens 3
Gandy Gardens 4
Gandy Gardens 5
Gandy Gardens 7
Gandy Gardens 9
Interbay
Land Lackey Estates
Map Of Part Of Port Tampa City
Map Of Port Tampa City
Port Tampa
Port Tampa City Map
Robinson Heights Sub
Sunniland
West Port
Westshore Estates South
Westshore Estates South 1st Ad
Westshore Yacht Club Aqua Vill
Westshore Yacht Club Ph 1




