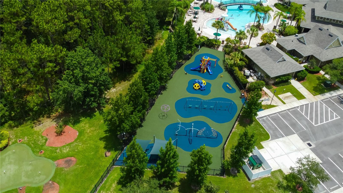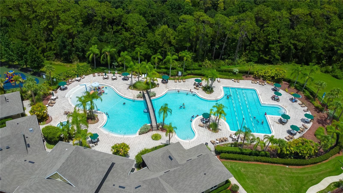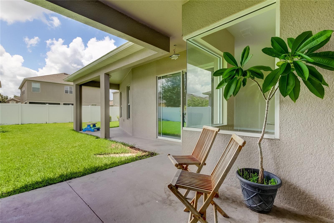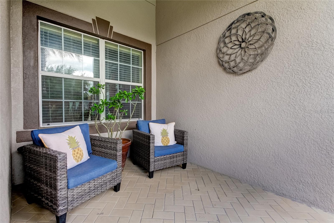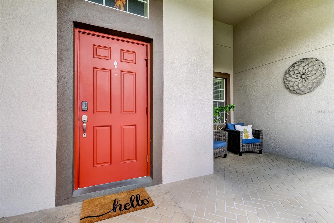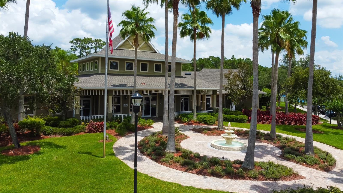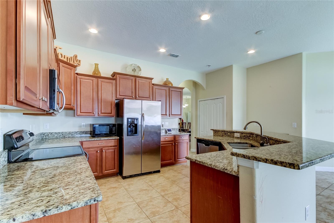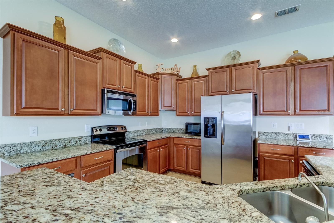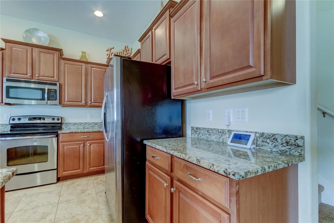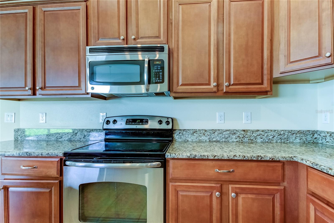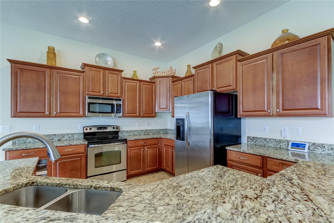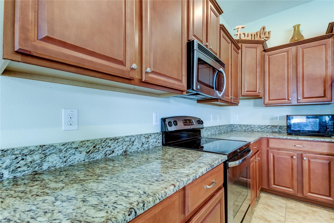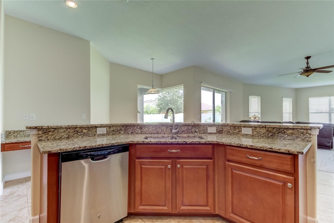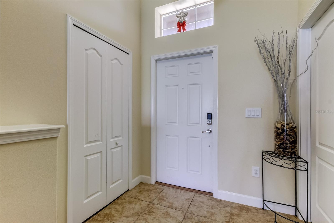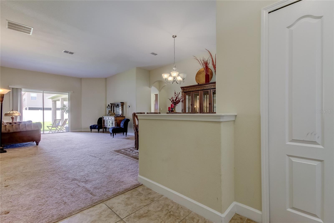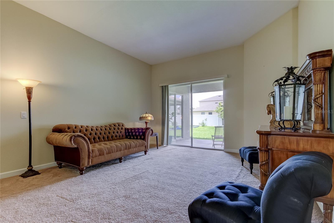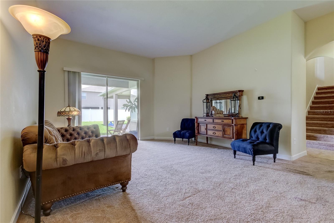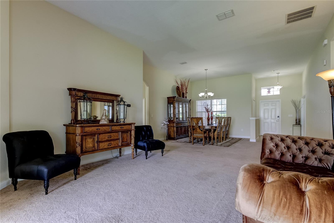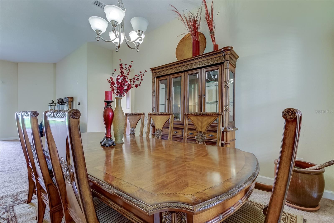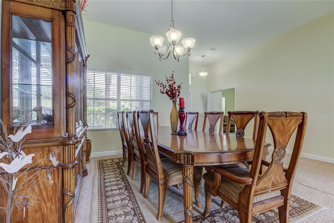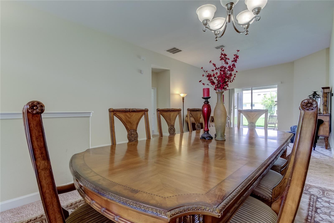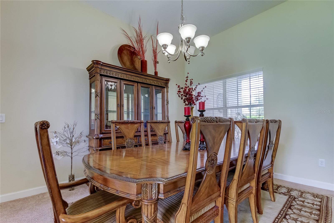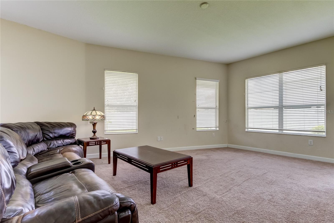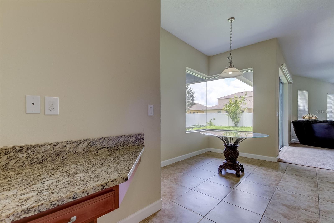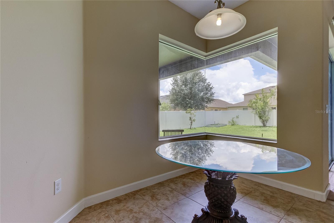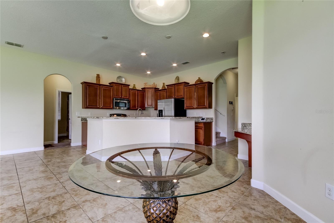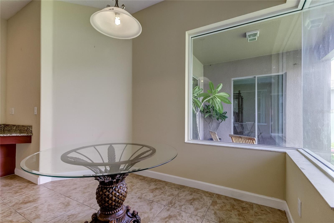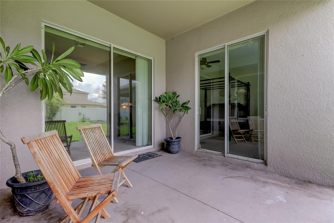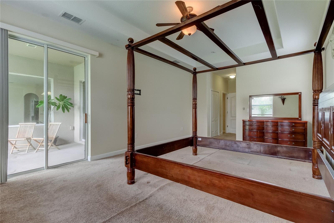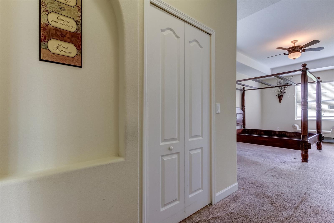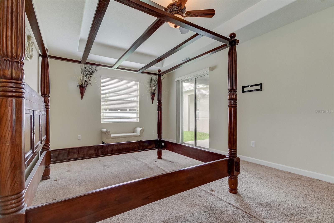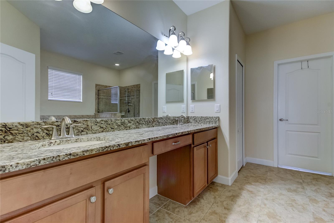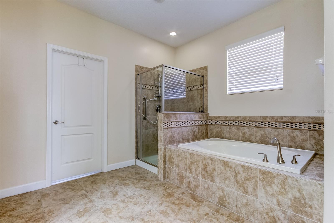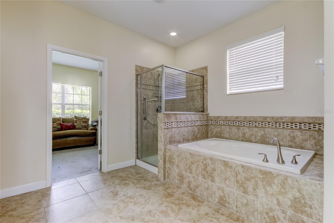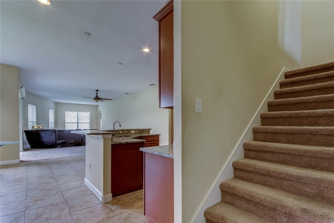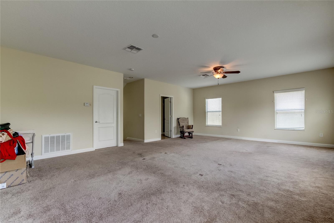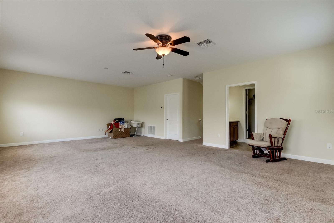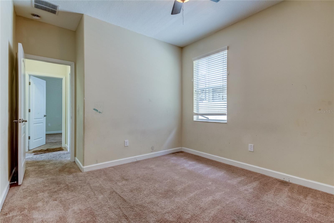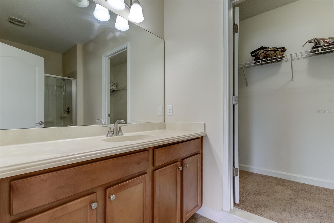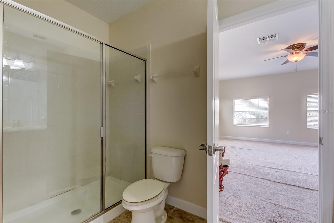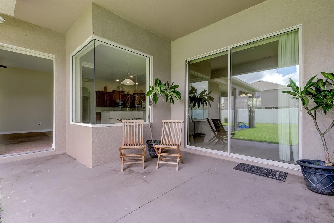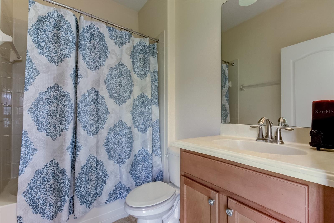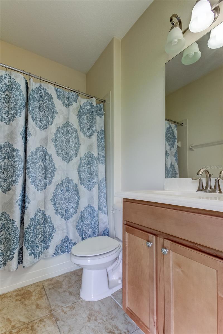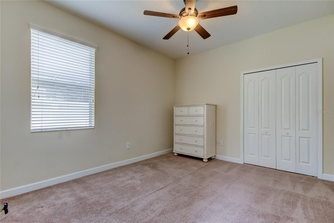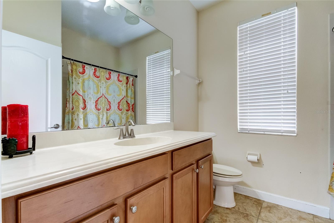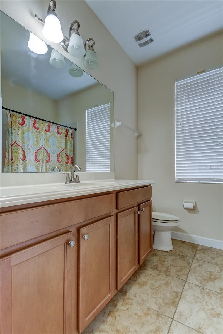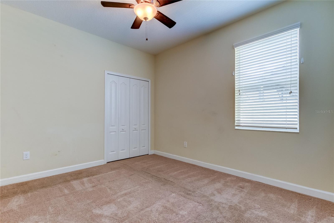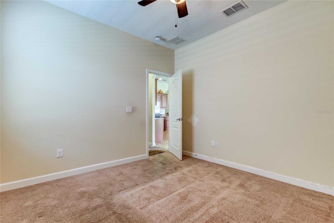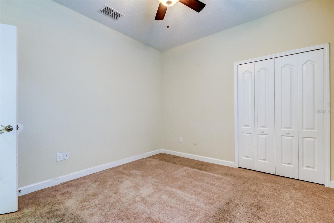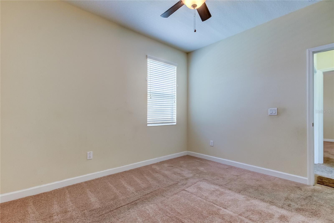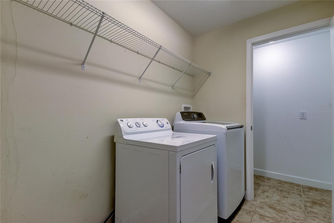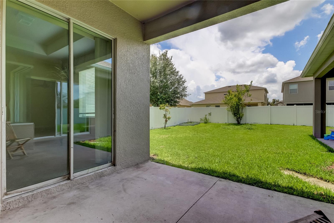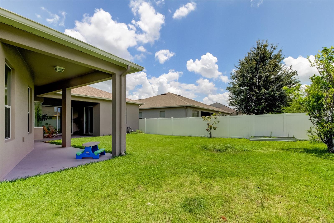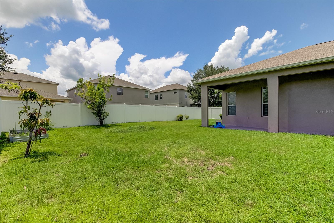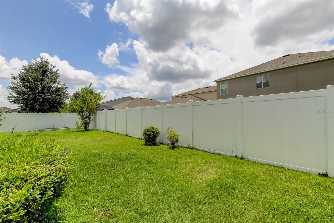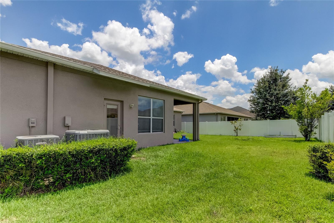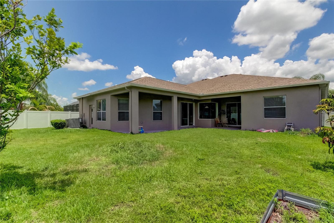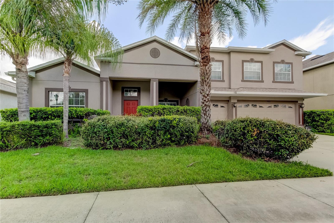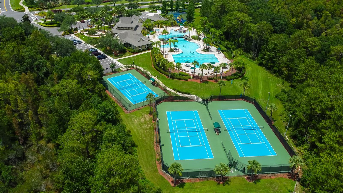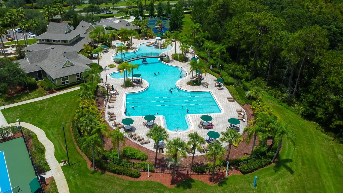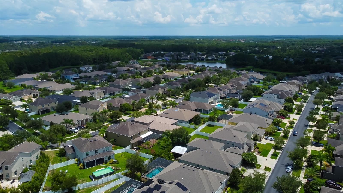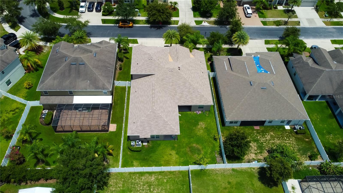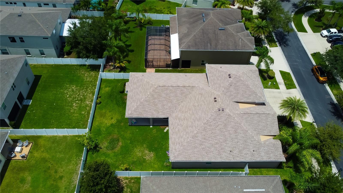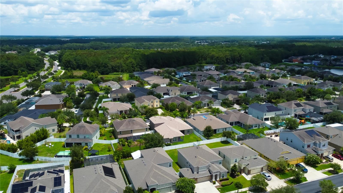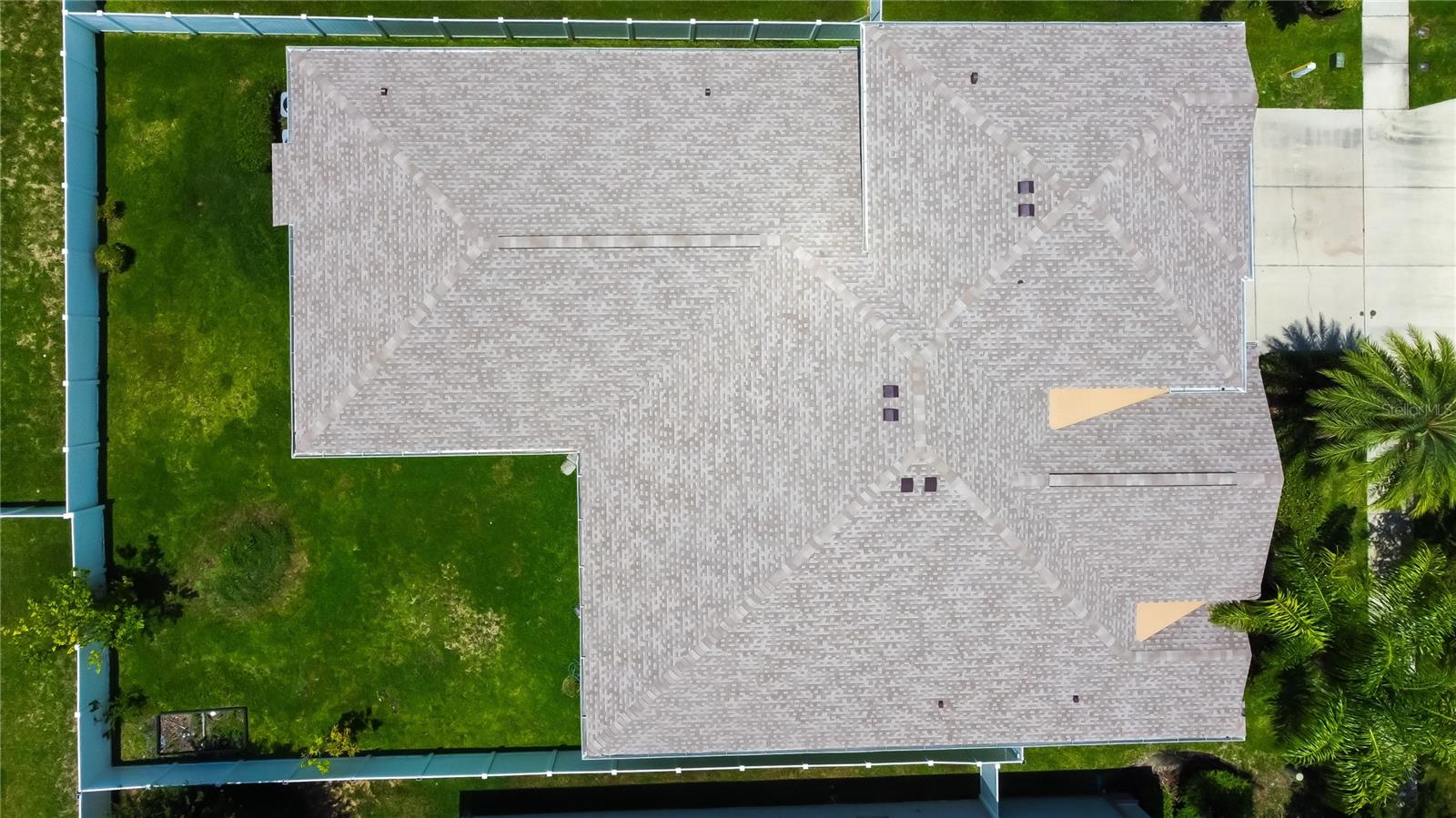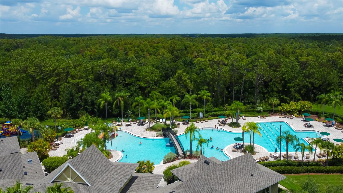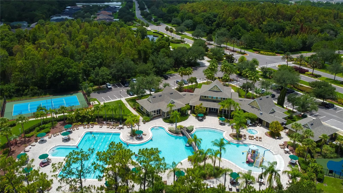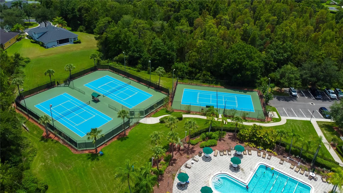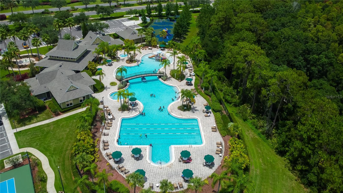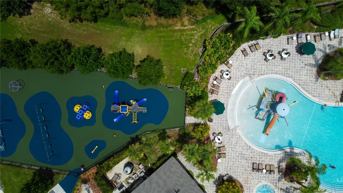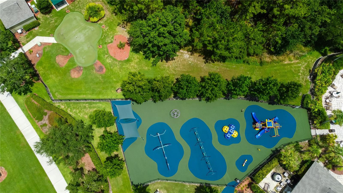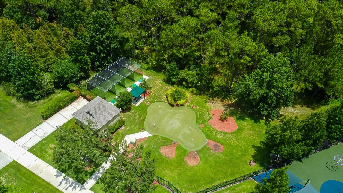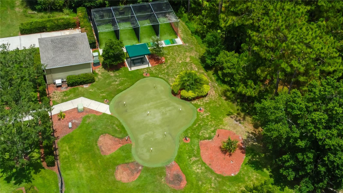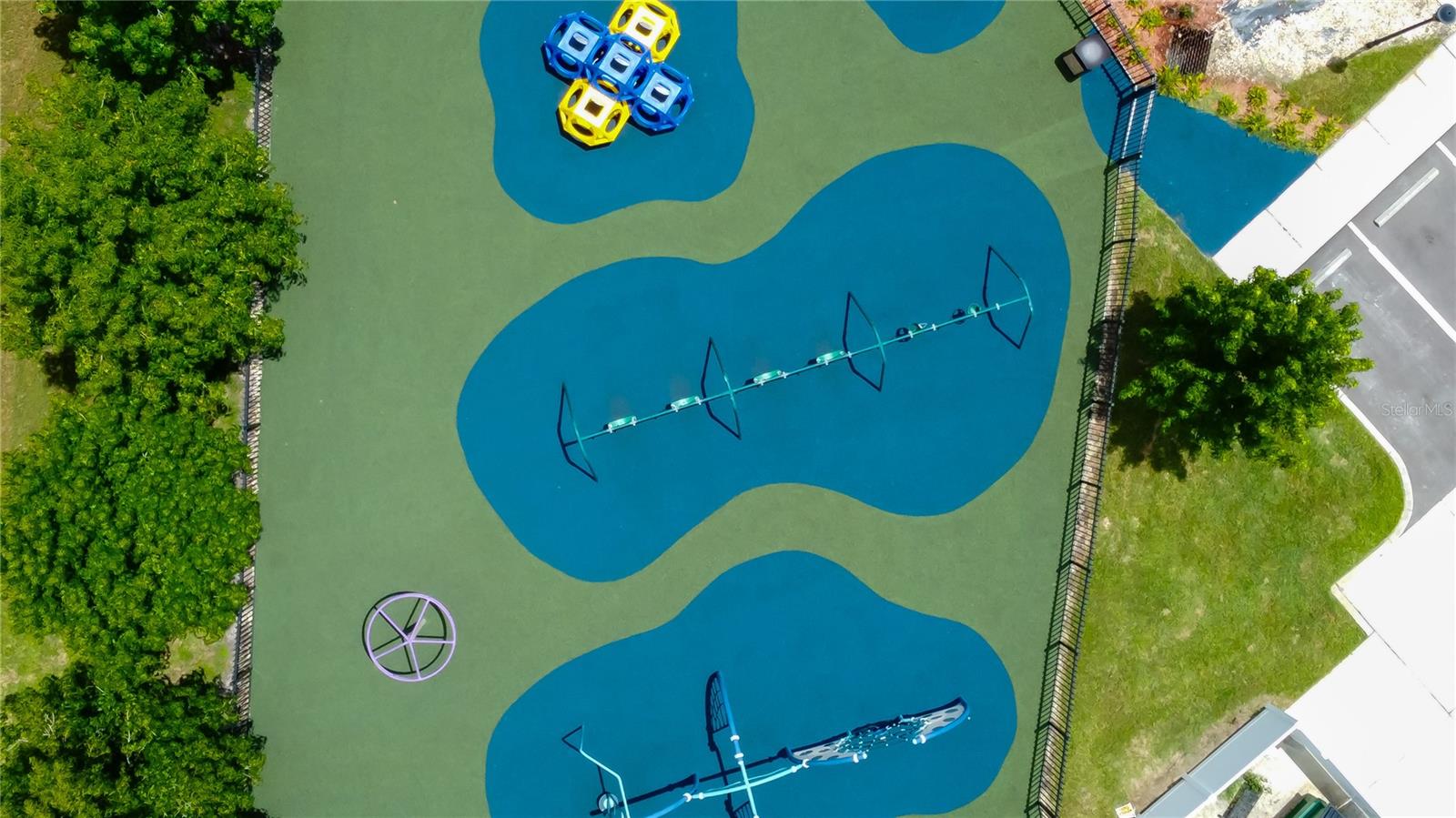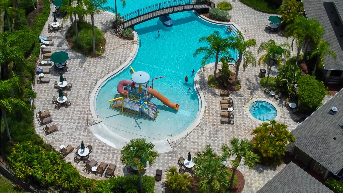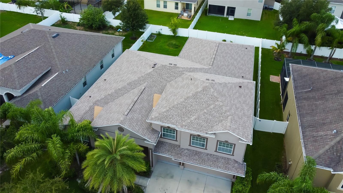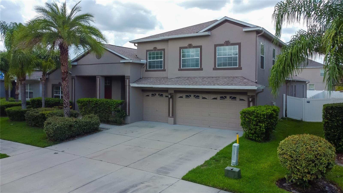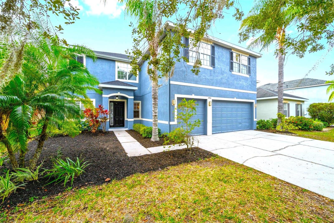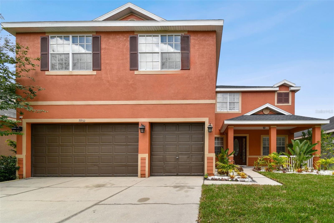Submit an Offer Now!
9613 Orange Jasmine Way, TAMPA, FL 33647
Property Photos
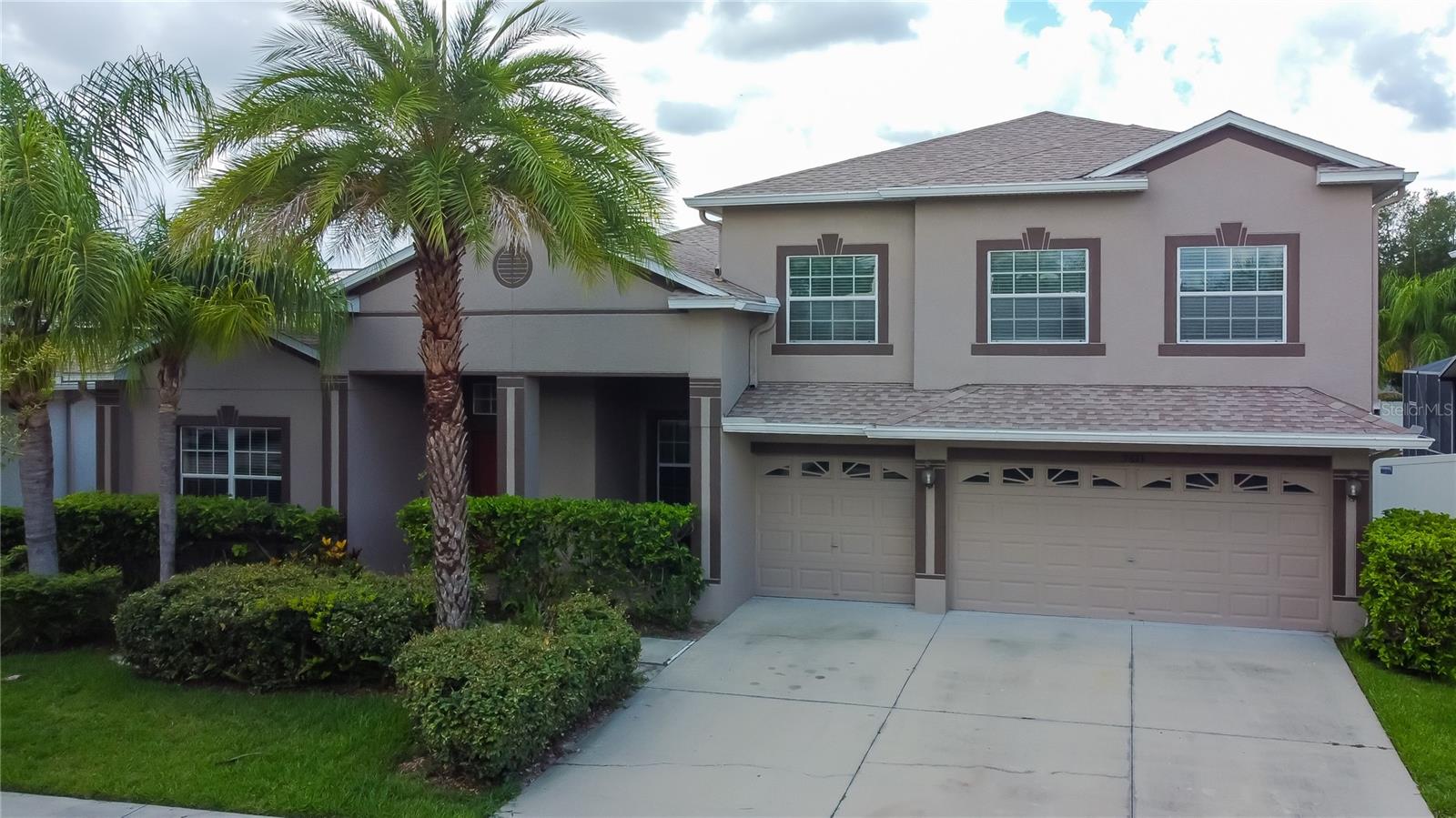
Priced at Only: $624,700
For more Information Call:
(352) 279-4408
Address: 9613 Orange Jasmine Way, TAMPA, FL 33647
Property Location and Similar Properties
- MLS#: T3537672 ( Residential )
- Street Address: 9613 Orange Jasmine Way
- Viewed: 35
- Price: $624,700
- Price sqft: $122
- Waterfront: No
- Year Built: 2012
- Bldg sqft: 5102
- Bedrooms: 4
- Total Baths: 4
- Full Baths: 4
- Garage / Parking Spaces: 3
- Days On Market: 184
- Additional Information
- Geolocation: 28.1627 / -82.3299
- County: HILLSBOROUGH
- City: TAMPA
- Zipcode: 33647
- Subdivision: Live Oak Preserve Ph 2bvil
- Elementary School: Hunter's Green HB
- Middle School: Benito HB
- High School: Wharton HB
- Provided by: FUTURE HOME REALTY INC
- Contact: James Snyder
- 813-855-4982

- DMCA Notice
-
DescriptionWelcome home to the wonderful community of Live Oak Preserve. This 4 bedroom/ 4 full bathroom home with an upstairs bonus loft has 3992 sq ft of living area plus a 3 car garage, a covered front porch and covered back patio off of the kitchen and formal living room. The large back yard is fully fenced in with dual gates on each side of the yard. New roof completed in the fall of 2023. One of the two HVAC units is also new. Water softener with reverse osmosis is completely paid. The foyer opens up to the formal dining and living rooms with a view of the covered backyard porch. Split bedroom floor plan. The downstairs primary bedroom has a large walk in closet and a second spacious closet with an ensuite that has decorative tile, a garden tub, walk in shower, double sinks with granite counters, water closet and large linen closet. An office is also located just off the left of the foyer and has a connecting door to the primary ensuite. Potential use as a nursery. The 3 additional bedrooms and 2 full bathrooms are located just off the family room area. The kitchen includes granite counters, solid wood cabinets, a separate eat in kitchen area and a breakfast bar with plenty of room for 4 6 chairs that overlooks the family room and outdoor area. Upstairs is a large loft/bonus area that has a full bathroom and large walk in closet. The upstairs loft/bonus room was recently used as a granny flat. Maybe a playroom or theatre room would fit your lifestyle?! Custom 2" blinds included throughout the home. Whole house security system. Live Oak Preserve is a guard gated community that offers a resort style swimming pool, tennis courts, a fitness center, basketball courts, and playground, plus miles of sidewalks for bike rides and evening walks. Zoned for highly rated Hillsborough County schools including Wharton High School, Benito Middle School, Hunter's Green Elementary and Turner/Bartels K 8. Plenty of shopping destinations, brand new restaurants, and places of worship are nearby. Conveniently located near major highways for a quick commute to Tampa International Airport, downtown Tampa and Florida's world famous beaches including Clearwater Beach and St. Pete Beach. Priced below the current market value!
Payment Calculator
- Principal & Interest -
- Property Tax $
- Home Insurance $
- HOA Fees $
- Monthly -
Features
Building and Construction
- Covered Spaces: 0.00
- Exterior Features: Private Mailbox, Sidewalk, Sliding Doors
- Flooring: Carpet, Ceramic Tile
- Living Area: 3992.00
- Roof: Shingle
Land Information
- Lot Features: In County, Sidewalk, Paved
School Information
- High School: Wharton-HB
- Middle School: Benito-HB
- School Elementary: Hunter's Green-HB
Garage and Parking
- Garage Spaces: 3.00
- Open Parking Spaces: 0.00
Eco-Communities
- Water Source: Public
Utilities
- Carport Spaces: 0.00
- Cooling: Central Air
- Heating: Central
- Pets Allowed: Cats OK, Dogs OK, Yes
- Sewer: Public Sewer
- Utilities: BB/HS Internet Available, Cable Connected, Electricity Connected, Phone Available, Public, Sewer Connected, Water Connected
Amenities
- Association Amenities: Basketball Court, Clubhouse, Gated, Park, Playground, Pool, Recreation Facilities, Security, Trail(s)
Finance and Tax Information
- Home Owners Association Fee Includes: Guard - 24 Hour, Pool, Maintenance Grounds, Private Road, Recreational Facilities, Security
- Home Owners Association Fee: 27.00
- Insurance Expense: 0.00
- Net Operating Income: 0.00
- Other Expense: 0.00
- Tax Year: 2023
Other Features
- Appliances: Dishwasher, Disposal, Dryer, Electric Water Heater, Range, Refrigerator, Touchless Faucet, Washer, Water Softener
- Association Name: Sola Adewunmi
- Association Phone: 813-600-1100
- Country: US
- Interior Features: Ceiling Fans(s), Crown Molding, Eat-in Kitchen, High Ceilings, Kitchen/Family Room Combo, L Dining, Living Room/Dining Room Combo, Open Floorplan, Primary Bedroom Main Floor, Solid Surface Counters, Split Bedroom, Stone Counters, Thermostat, Walk-In Closet(s), Window Treatments
- Legal Description: LIVE OAK PRESERVE PHASE 2B-VILLAGES 12 AND 15 LOT 36 BLOCK 98
- Levels: Two
- Area Major: 33647 - Tampa / Tampa Palms
- Occupant Type: Vacant
- Parcel Number: U-05-27-20-84X-000098-00036.0
- Possession: Close of Escrow
- Style: Contemporary, Traditional
- Views: 35
- Zoning Code: PD
Similar Properties
Nearby Subdivisions
A Rep Of Tampa Palms
Arbor Greene Ph 07
Arbor Greene Ph 2
Arbor Greene Ph 3
Arbor Greene Ph 6
Arbor Greene Ph 7
Arbor Greenetrace
Basset Creek Estates
Basset Creek Estates Ph 2
Basset Creek Estates Ph 2a
Buckingham At Tampa Palms
Capri Isle At Cory Lake
Cory Lake Isles Ph 1
Cory Lake Isles Ph 3
Cory Lake Isles Ph 5
Cory Lake Isles Ph 5 Un 1
Cory Lake Isles Ph 6
Cory Lake Isles Phase 3
Cory Lake Isles Phase 5
Cross Creek
Cross Creek Ph 02
Cross Creek Prcl D Ph 1
Cross Creek Prcl D Ph 2
Cross Creek Prcl G Ph 1
Cross Creek Prcl K Ph 1a
Cross Creek Prcl K Ph 1d
Cross Creek Prcl M Ph 1
Cross Creek Prcl M Ph 3a
Cross Creek Prcl O Ph 1
Easton Park
Easton Park Ph 1
Grand Hampton Ph 1a
Grand Hampton Ph 1b1
Grand Hampton Ph 1b2
Grand Hampton Ph 1c12a1
Grand Hampton Ph 1c22a2
Grand Hampton Ph 1c3
Grand Hampton Ph 2a3
Grand Hampton Ph 3
Grand Hampton Ph 4
Grand Hampton Ph 5
Heritage Isles Ph 1a
Heritage Isles Ph 1d
Heritage Isles Ph 1e
Heritage Isles Ph 3d
Heritage Isles Ph 3e
Heritage Isles Phase 1d
Hunters Green
Hunters Green Hunters Green
Hunters Green Pcl 18a Ph 1
Hunters Green Prcl 12
Hunters Green Prcl 17a Phas
Hunters Green Prcl 18a Phas
Hunters Green Prcl 21
Hunters Green Prcl 22a Phas
Hunters Green Prcl 7
Kbar Ranch
Kbar Ranch Prcl B
Kbar Ranch Prcl C
Kbar Ranch Prcl D
Kbar Ranch Prcl L Ph 1
Kbar Ranch Prcl N
Kbar Ranchpcl A
Kbar Ranchpcl D
Kbar Ranchpcl M
Kbar Villas At Hawk Valley
Lakeview Villas At Pebble Cree
Live Oak Preserve
Live Oak Preserve 2c Villages
Live Oak Preserve Ph 1b Villag
Live Oak Preserve Ph 2avillag
Live Oak Preserve Ph 2bvil
Live Oak Preserve Phase 2a-vil
Pebble Creek Village
Pebble Creek Village No 8
Richmond Place Ph 1
Richmond Place Ph 2
Spicola Prcl At Heritage Isl
Tampa Palms
Tampa Palms 2b
Tampa Palms 2c
Tampa Palms 4a
Tampa Palms Area 04
Tampa Palms Area 2
Tampa Palms Area 3 Prcl 38 Sta
Tampa Palms Area 4 Prcl 11 U
Tampa Palms Area 4 Prcl 20
Tampa Palms North Area
The Manors Of Nottingham
Tuscany Sub At Tampa P
West Meadows Parcels 12a 12b1
West Meadows Prcl 20c Ph
West Meadows Prcl 5 Ph 1
West Meadows Prcl 5 Ph 2
West Meadows Prcls 21 22



