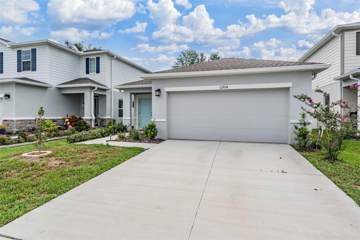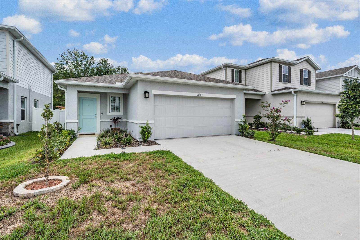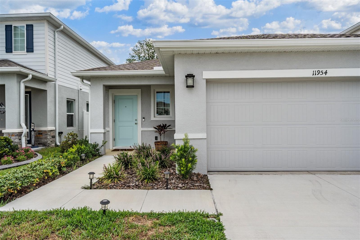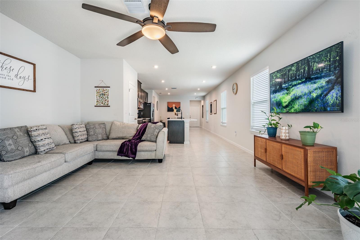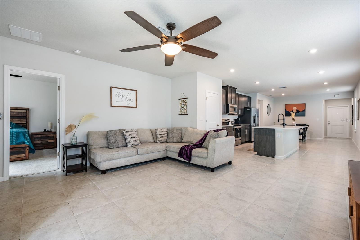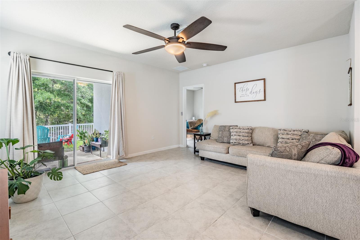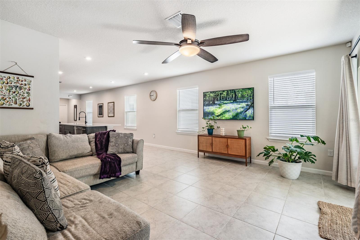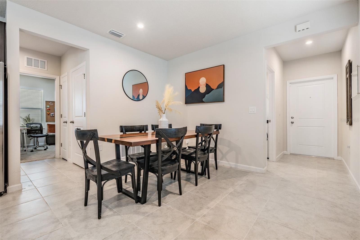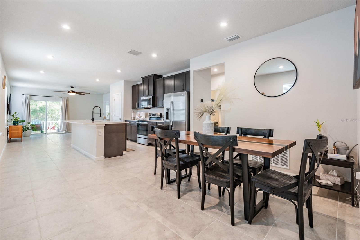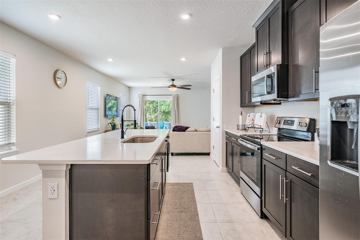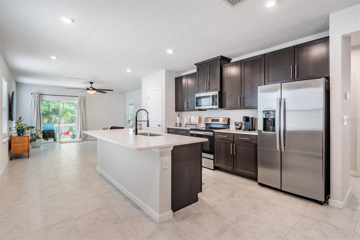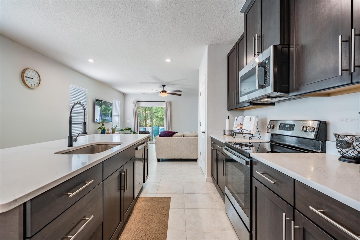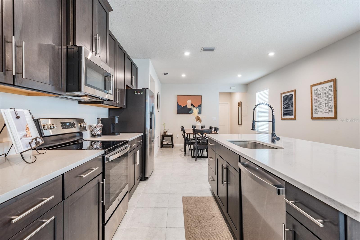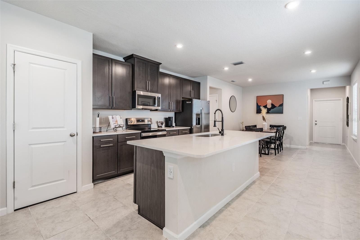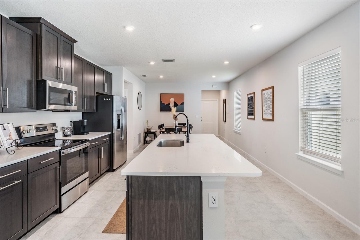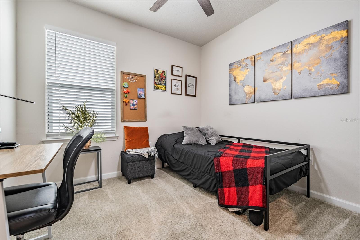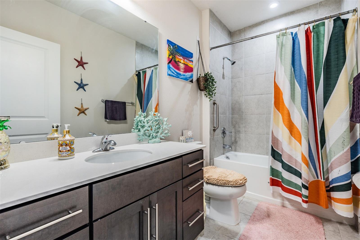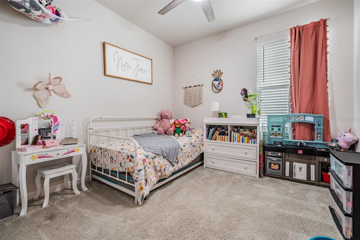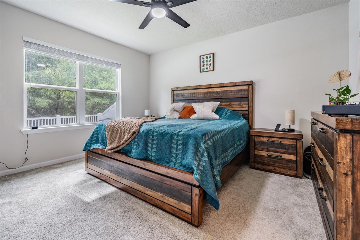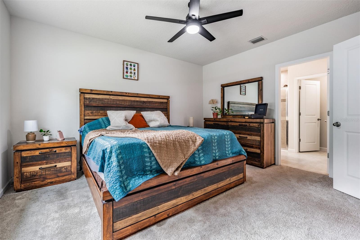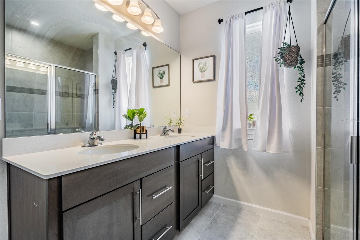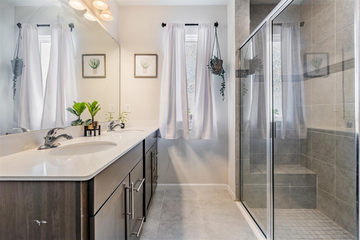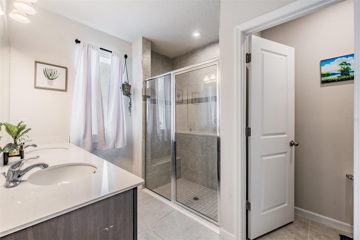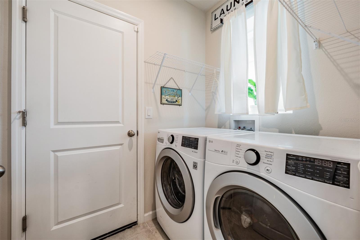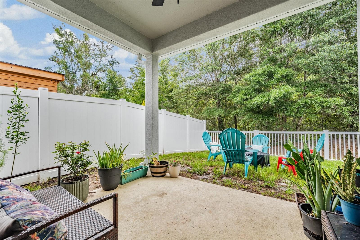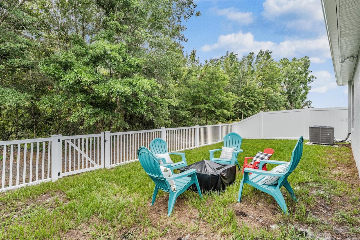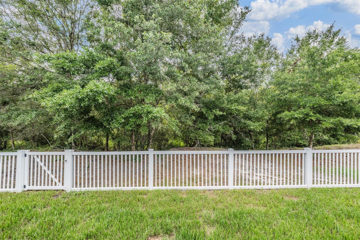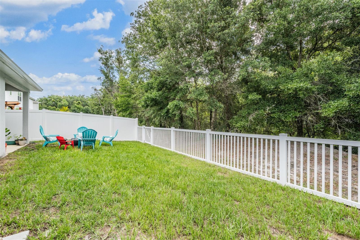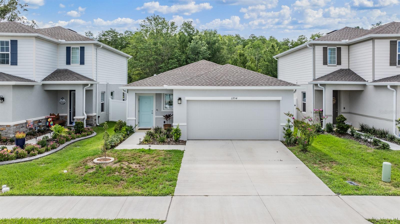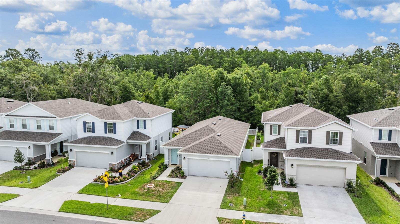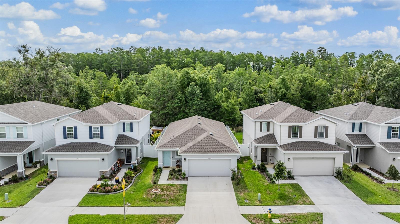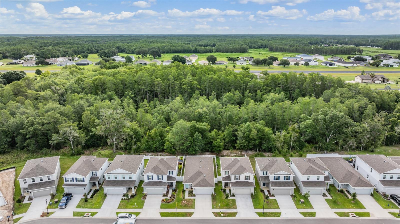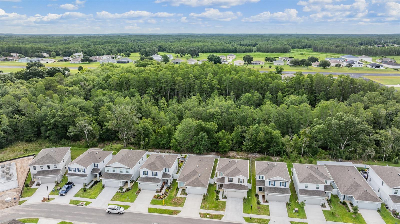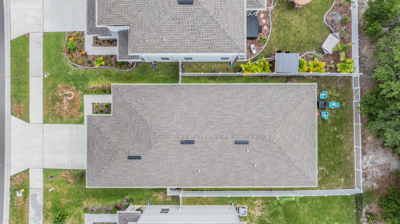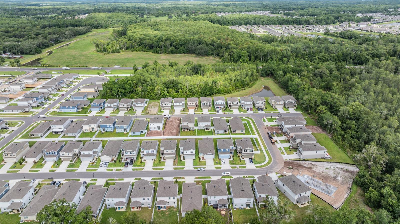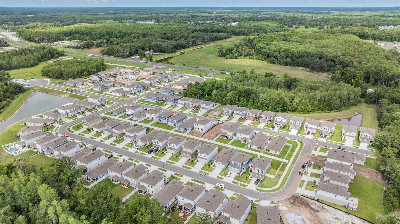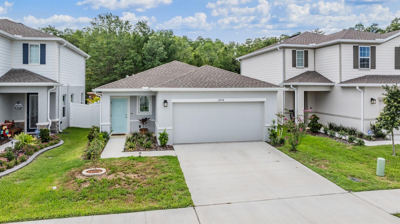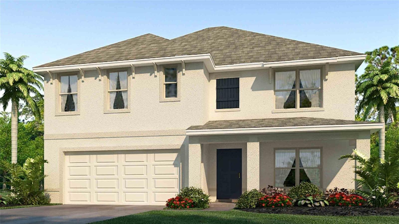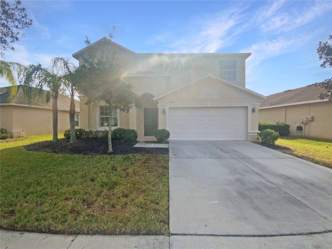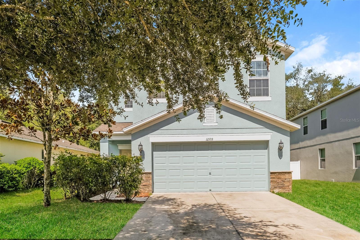Submit an Offer Now!
11954 Bristol Bridge Road, SPRING HILL, FL 34610
Property Photos
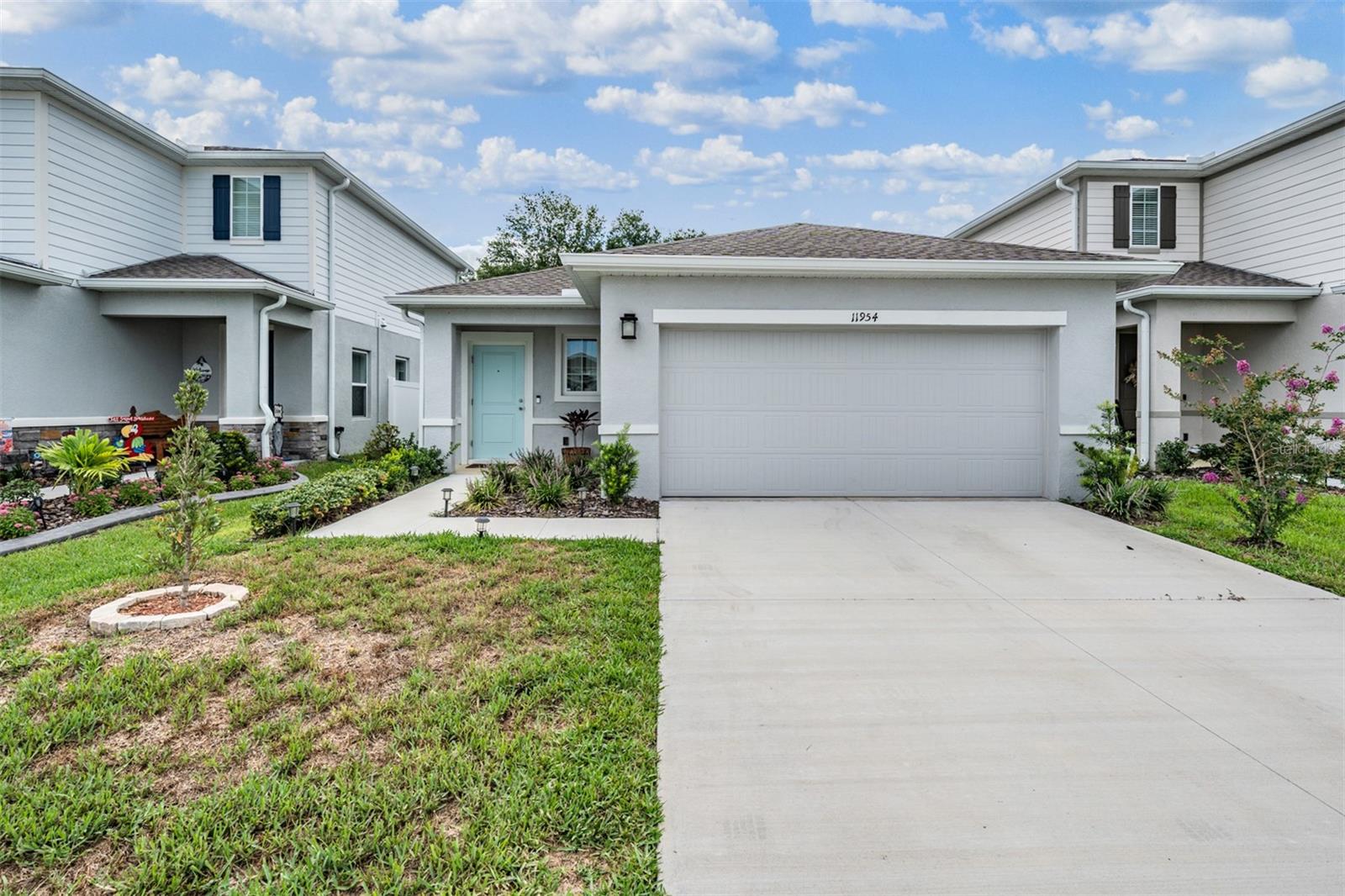
Priced at Only: $338,500
For more Information Call:
(352) 279-4408
Address: 11954 Bristol Bridge Road, SPRING HILL, FL 34610
Property Location and Similar Properties
- MLS#: T3538239 ( Residential )
- Street Address: 11954 Bristol Bridge Road
- Viewed: 16
- Price: $338,500
- Price sqft: $168
- Waterfront: No
- Year Built: 2023
- Bldg sqft: 2020
- Bedrooms: 3
- Total Baths: 2
- Full Baths: 2
- Garage / Parking Spaces: 2
- Days On Market: 189
- Additional Information
- Geolocation: 28.3309 / -82.4986
- County: PASCO
- City: SPRING HILL
- Zipcode: 34610
- Subdivision: Conner Xing
- Elementary School: Mary Giella Elementary PO
- Middle School: Crews Lake Middle PO
- High School: Land O' Lakes High PO
- Provided by: FUTURE HOME REALTY INC
- Contact: Hina Patel Nana
- 813-855-4982

- DMCA Notice
-
DescriptionNEW PRICE! Priced to SELL! MOVE IN READY! Newly Constructed Home in Conner Crossing offers a blend of convenience, style, and affordability, making it an appealing choice for home buyers and investors! Welcome to your new 3 bedroom, 2 bathroom, 2 car garage home nestled in the fast growing area of Spring Hill, and Land O Lakes. This open concept floor plan offers 1,501 sq ft residence, boasts a modern design with thoughtful details throughout. Layout: Enjoy an open floor plan with a formal dining area overlooking a gourmet kitchen featuring a large center islandperfect for gatherings. Great Room & Lanai: Unwind in the great room with family and step out onto the lanai to enjoy a peaceful view of the wooded surroundings. Bedrooms & Baths: Three spacious bedrooms and two full baths provide ample privacy and comfort for you and your family. Owner's Suite: Relax in the deluxe owners suite with an oversized walk in closet and a luxurious owner's bath featuring a double vanity. Community Benefits: CDD free with a low monthly HOA fee, ensuring affordability. Enjoy the benefits of USDA 100% financing, minimizing upfront costs. Exterior: Backyard is fully fenced and garage has built in ceiling storage racks. Technology: Cable and high speed internet services are included, enhancing your connectivity and entertainment options. Bluetooth flood light in the backyard, Ring doorbell and indoor ring alarm system. Location: Conveniently situated on US 41, minutes away from SR 56, the Suncoast Parkway, I 75, and 301, ensuring easy commuting to Tampa and nearby amenities. MAKE THIS YOUR HOME! SCHEDULE A SHOWING!
Payment Calculator
- Principal & Interest -
- Property Tax $
- Home Insurance $
- HOA Fees $
- Monthly -
Features
Building and Construction
- Builder Model: Century
- Builder Name: Ryan Homes
- Covered Spaces: 0.00
- Exterior Features: Irrigation System, Lighting, Sidewalk, Sliding Doors
- Fencing: Fenced
- Flooring: Carpet, Tile
- Living Area: 1501.00
- Roof: Shingle
Property Information
- Property Condition: Completed
Land Information
- Lot Features: Conservation Area, Landscaped, Sidewalk, Paved
School Information
- High School: Land O' Lakes High-PO
- Middle School: Crews Lake Middle-PO
- School Elementary: Mary Giella Elementary-PO
Garage and Parking
- Garage Spaces: 2.00
- Open Parking Spaces: 0.00
Eco-Communities
- Water Source: Public
Utilities
- Carport Spaces: 0.00
- Cooling: Central Air
- Heating: Central
- Pets Allowed: Yes
- Sewer: Public Sewer
- Utilities: Cable Available, Electricity Connected, Phone Available, Sewer Connected, Street Lights, Water Connected
Finance and Tax Information
- Home Owners Association Fee Includes: Cable TV, Internet
- Home Owners Association Fee: 129.86
- Insurance Expense: 0.00
- Net Operating Income: 0.00
- Other Expense: 0.00
- Tax Year: 2023
Other Features
- Appliances: Dishwasher, Disposal, Dryer, Range, Refrigerator, Washer
- Association Name: Inframark
- Association Phone: 813-991-1116
- Country: US
- Interior Features: Ceiling Fans(s), Eat-in Kitchen, High Ceilings, Kitchen/Family Room Combo, Open Floorplan, Primary Bedroom Main Floor, Solid Wood Cabinets, Split Bedroom, Stone Counters, Thermostat, Walk-In Closet(s), Window Treatments
- Legal Description: CONNER CROSSING PB 88 PG 48 LOT 48
- Levels: One
- Area Major: 34610 - Spring Hl/Brooksville/Shady Hls/WeekiWache
- Occupant Type: Owner
- Parcel Number: 18-25-10-001.0-000.00-048.0
- Style: Bungalow
- View: Trees/Woods
- Views: 16
- Zoning Code: RMH
Similar Properties
Nearby Subdivisions
Conner Xing
Deerfield Estates
Deerfield Lakes
Highland Forest
Highlands
Highlands Un 10
Lone Star Ranch
Not In Hernando
Not On List
Pasco Trails
Pine Creek
Quail Rdg
Quail Ridge
Serengeti
Spring Hill
Suncoast Highlands
Sunny Acres
Talavera
Talavera Ph 1a1
Talavera Ph 1a2
Talavera Ph 1a3
Talavera Ph 1b2
Talavera Ph 1e
Talavera Ph 2a1 2a2
Talavera Ph 2b
Talavera Phase 1b2
The Highlands
Trojan Town
Winding Creek Sub



