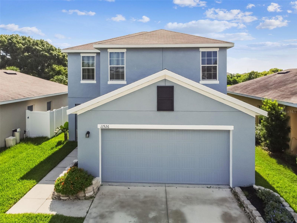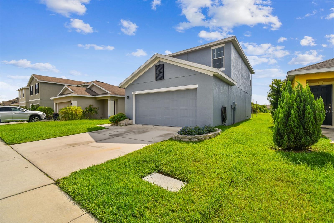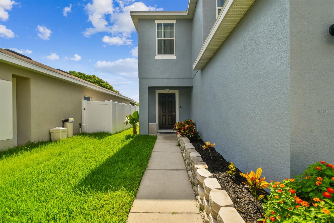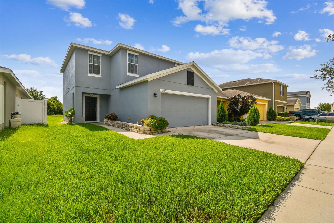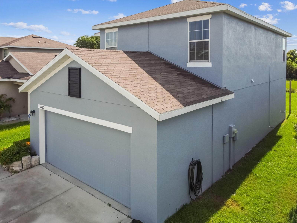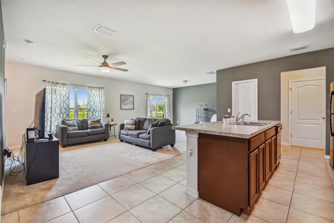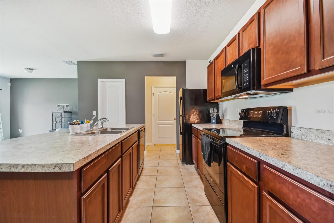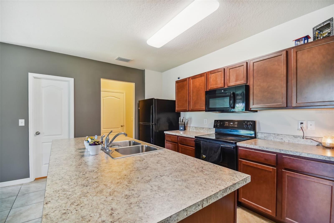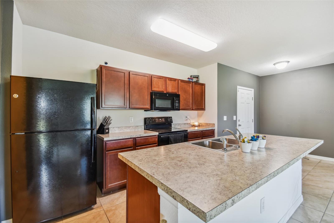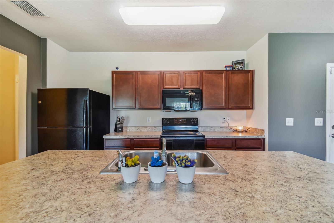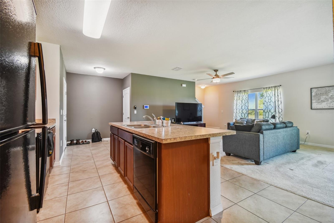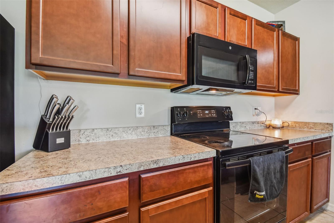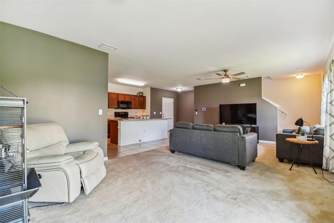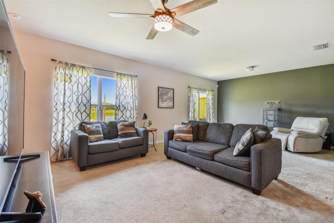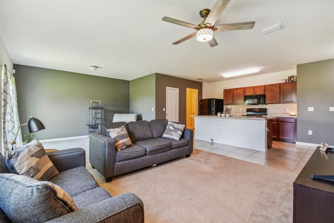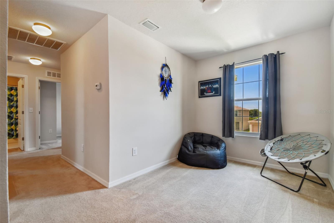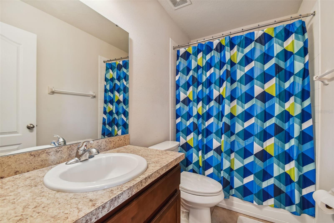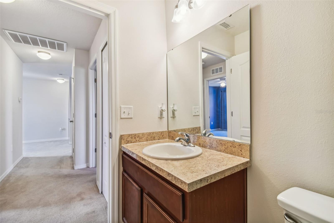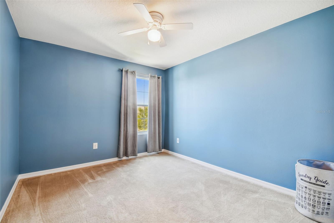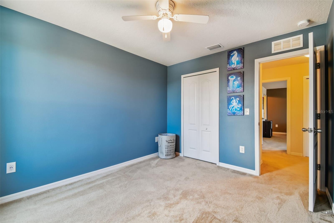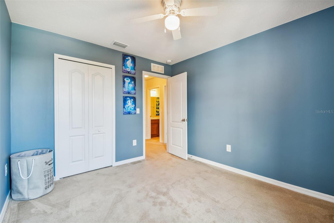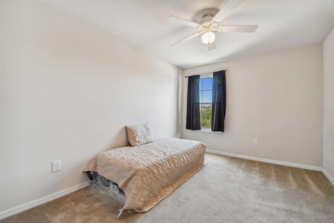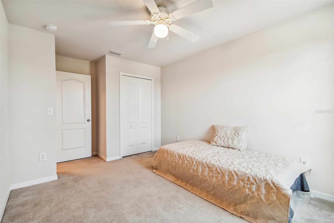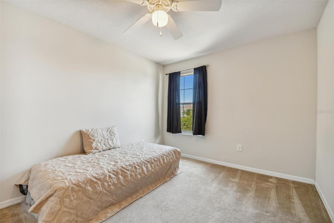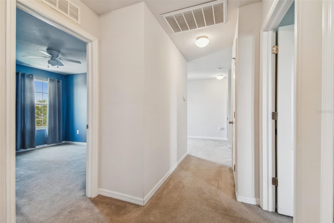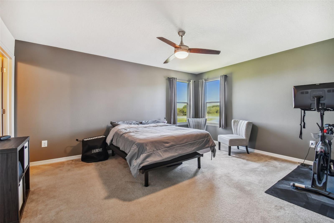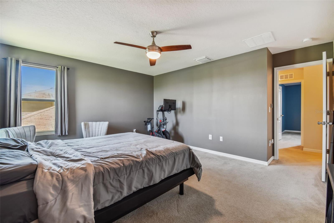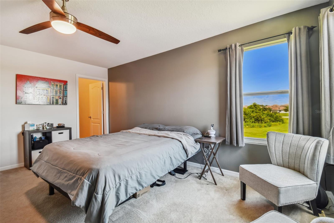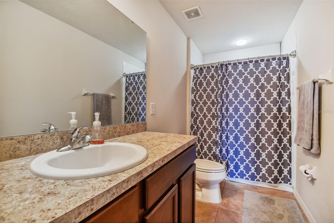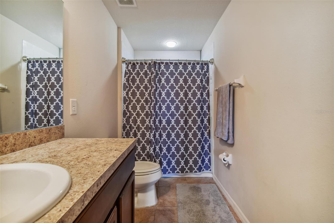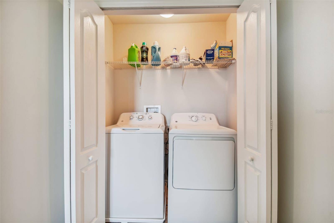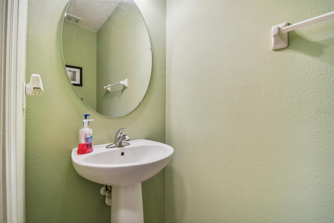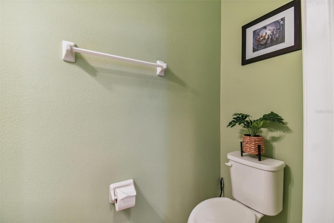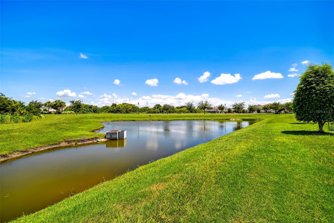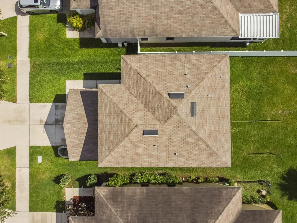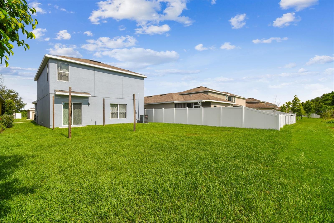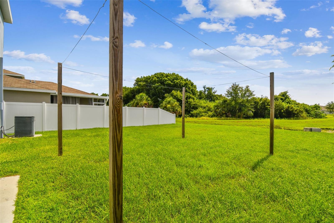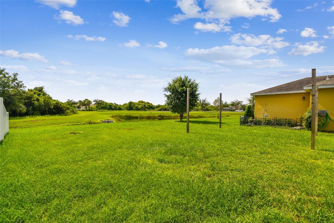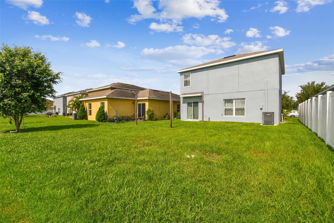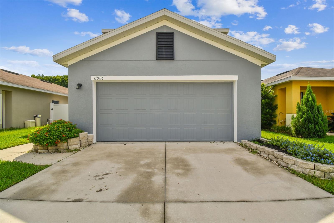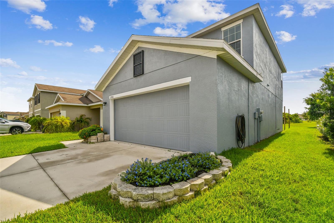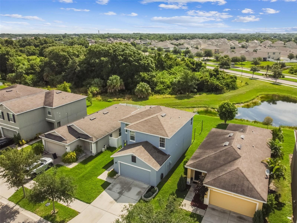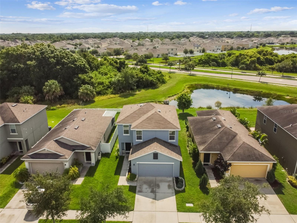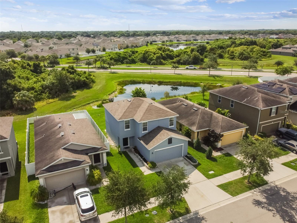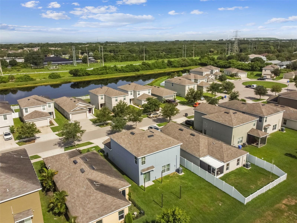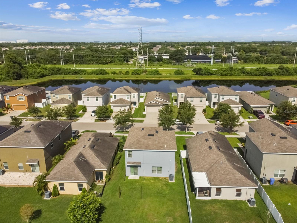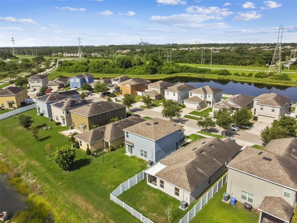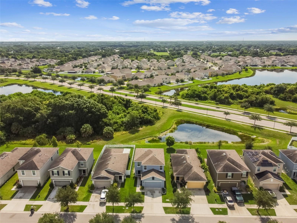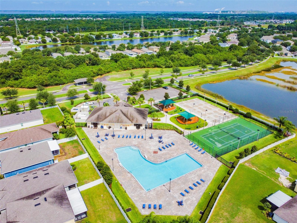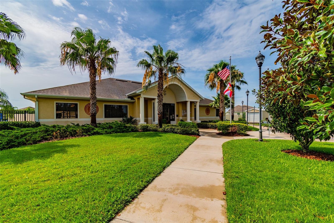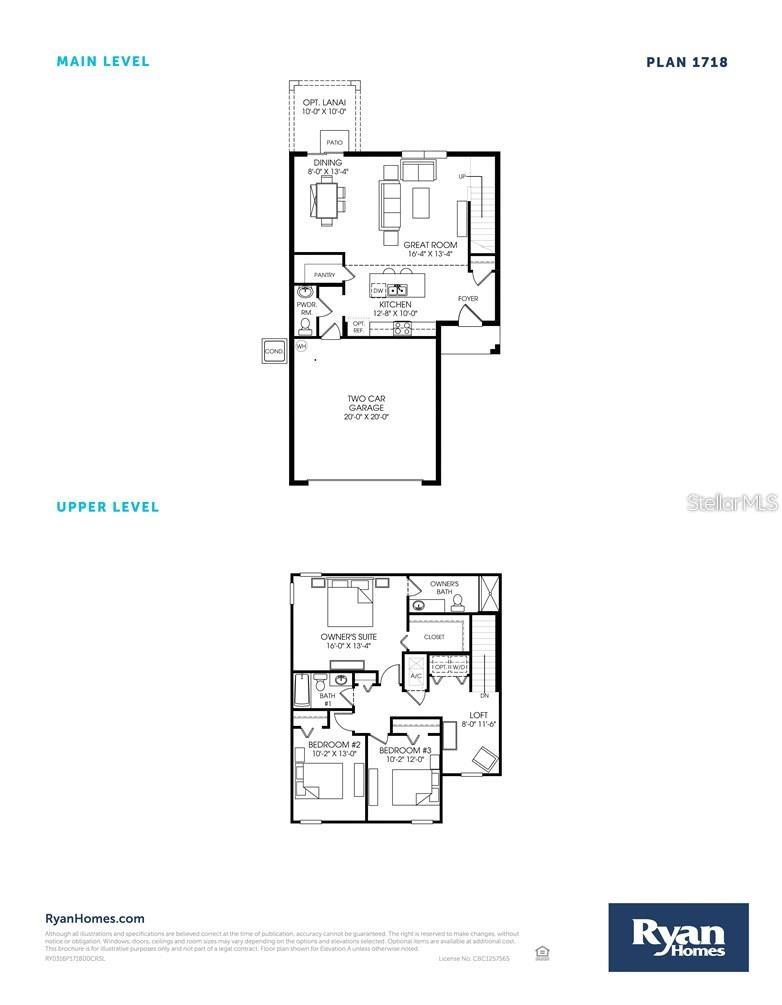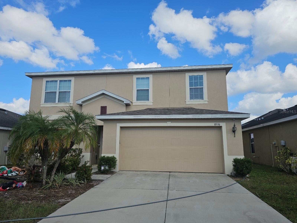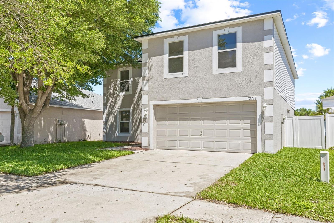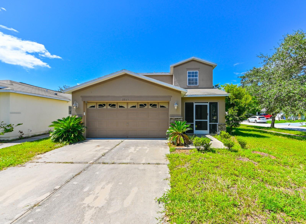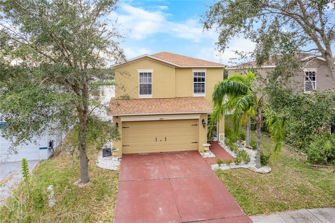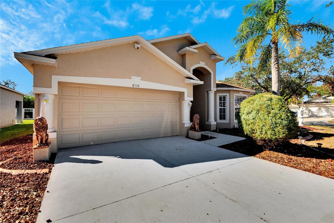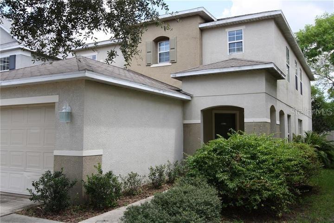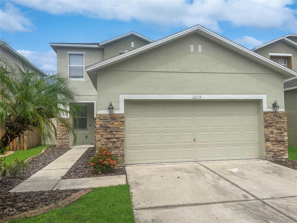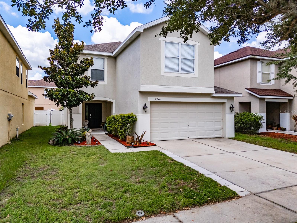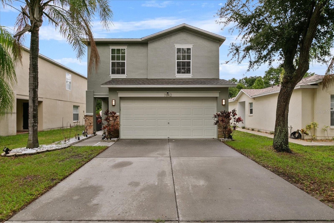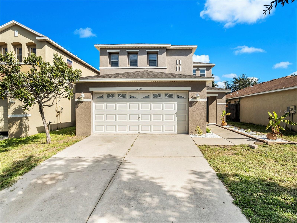Submit an Offer Now!
11926 Grand Kempston Drive, GIBSONTON, FL 33534
Property Photos
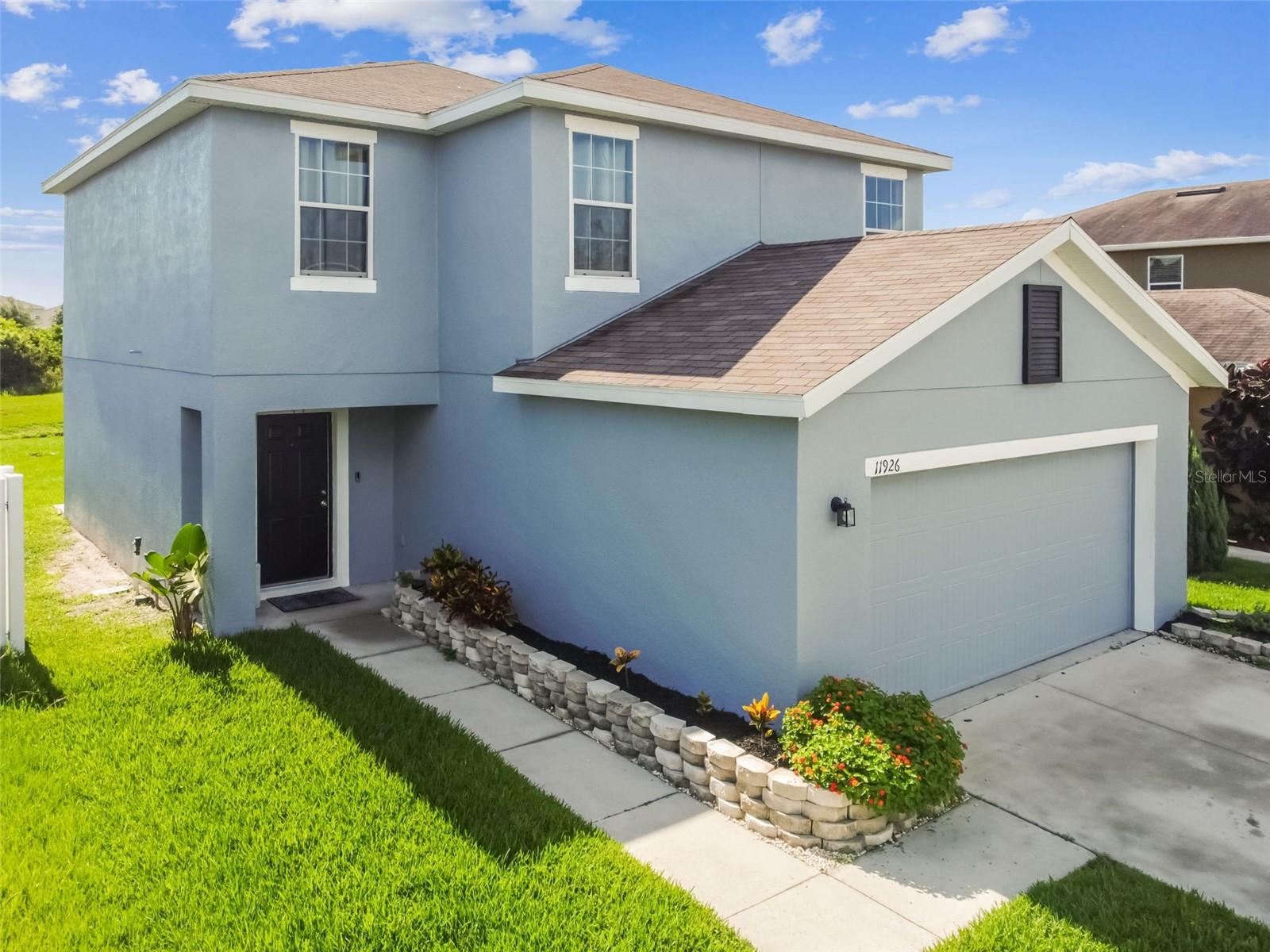
Priced at Only: $345,000
For more Information Call:
(352) 279-4408
Address: 11926 Grand Kempston Drive, GIBSONTON, FL 33534
Property Location and Similar Properties
- MLS#: T3539339 ( Residential )
- Street Address: 11926 Grand Kempston Drive
- Viewed: 12
- Price: $345,000
- Price sqft: $153
- Waterfront: No
- Year Built: 2017
- Bldg sqft: 2258
- Bedrooms: 3
- Total Baths: 3
- Full Baths: 2
- 1/2 Baths: 1
- Garage / Parking Spaces: 2
- Days On Market: 145
- Additional Information
- Geolocation: 27.8272 / -82.3655
- County: HILLSBOROUGH
- City: GIBSONTON
- Zipcode: 33534
- Subdivision: Carriage Pte South Ph 2c 2
- Provided by: FUTURE HOME REALTY INC
- Contact: Jinelsa Bonilla
- 813-855-4982
- DMCA Notice
-
DescriptionWelcome home to your 3 bedroom 2.5 bathroom home with a loft, open floor plan, and functional layout. You'll love the open floor plan featuring a large kitchen island overlooking the living/dining room combo, and you can even see the backyard pond. The kitchen has lots of prep space and a large walk in pantry, and because of the age of the home, you won't have to worry about replacing appliances anytime soon. Take the stairs to your upstairs loft, which can serve as an additional living room, workspace, or even a home gym. You could also enclose the room and make this an additional bedroom if needed. The laundry room is also upstairs so no more dragging laundry baskets up and down steps. All the bedrooms are upstairs for a nice getaway from the main areas, the primary room has the best view in the house overlooking the pond. It is large enough to feel like the "primary" room and has an ensuite bathroom with a large vanity and walk in shower. The walk in closet is large enough for everyone's clothing, and you can even put 2 dressers in this room, so there is plenty of room for clothing/shoes/storage. The other two bedrooms are also a great size and share a bathroom with an oversized bathtub for bubble baths. Head out to the backyard, set up for you to have string lights and enjoy the outdoors with no backyard neighbors. The air conditioning handler was replaced in 2024, and the house was freshly painted in 2024. The large lot is ready for you to personalize and make your own. The home is located on a cul de sac so minimal street traffic. Walk to the pool, playground, and clubhouse since this home is .2 miles from them! This home is ready for a new owner who is excited to call this house "home" soon! Call today for a tour!
Payment Calculator
- Principal & Interest -
- Property Tax $
- Home Insurance $
- HOA Fees $
- Monthly -
Features
Building and Construction
- Covered Spaces: 0.00
- Exterior Features: Hurricane Shutters, Private Mailbox, Sliding Doors
- Flooring: Carpet, Tile
- Living Area: 1767.00
- Roof: Shingle
Garage and Parking
- Garage Spaces: 2.00
- Open Parking Spaces: 0.00
- Parking Features: Driveway
Eco-Communities
- Water Source: Public
Utilities
- Carport Spaces: 0.00
- Cooling: Central Air
- Heating: Central
- Pets Allowed: Breed Restrictions
- Sewer: Public Sewer
- Utilities: BB/HS Internet Available, Public
Finance and Tax Information
- Home Owners Association Fee: 100.00
- Insurance Expense: 0.00
- Net Operating Income: 0.00
- Other Expense: 0.00
- Tax Year: 2023
Other Features
- Appliances: Dishwasher, Disposal, Microwave, Range, Refrigerator
- Association Name: Rizzetta & Company
- Association Phone: 813-533-2950
- Country: US
- Interior Features: Ceiling Fans(s), Eat-in Kitchen, Kitchen/Family Room Combo, Living Room/Dining Room Combo, Open Floorplan, PrimaryBedroom Upstairs, Walk-In Closet(s)
- Legal Description: CARRIAGE POINTE SOUTH PHASES 2C 2E 2F AND EKKER ROAD LOT 6 BLOCK W
- Levels: Two
- Area Major: 33534 - Gibsonton
- Occupant Type: Owner
- Parcel Number: U-36-30-19-A3Q-W00000-00006.0
- Views: 12
- Zoning Code: PD
Similar Properties
Nearby Subdivisions
Alpine Subnone
Armstrongs Riverside Estates
Bullfrog Creek Preserve
Carriage Point Ph 2a
Carriage Pointe Ph 1
Carriage Pointe Phase
Carriage Pointe Phase 1
Carriage Pointe South Ph 2d1
Carriage Pointe South Ph 2d2
Carriage Pointe South Ph 2d3
Carriage Pte South Ph 2c 2
East Bay Lakes
Florida Garden Lands Revised
Florida Garden Lands Rev M
Gibsons Artesian Lands Sectio
Gibsonton On The Bay
Kings Lake Ph 2a
Magnolia Trails
Northgate Ph 1
South Bay Lakes
Southgate Phase12
Southwind Sub
Tanglewood Preserve
Tanglewood Preserve Ph 3
Unplatted
Varns Resub



