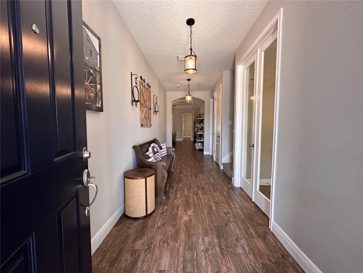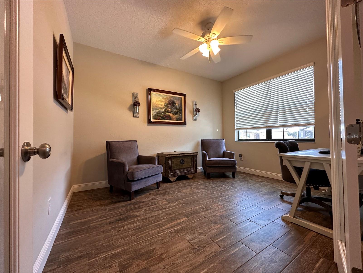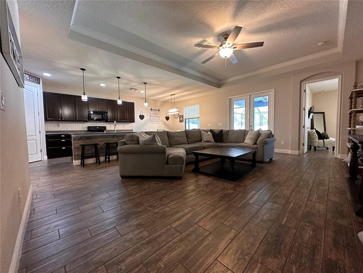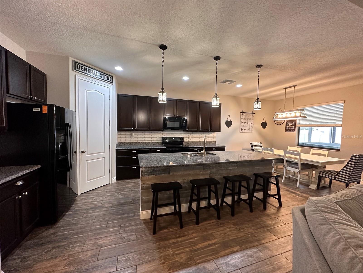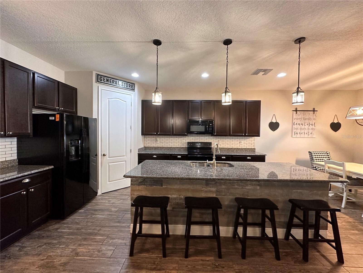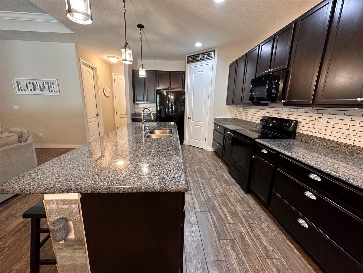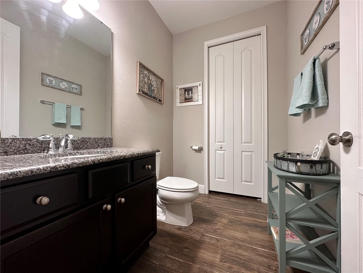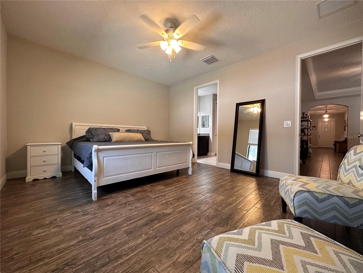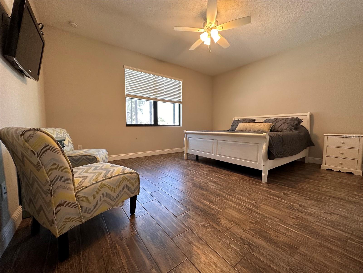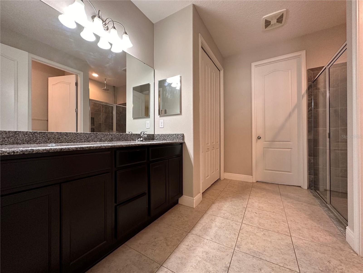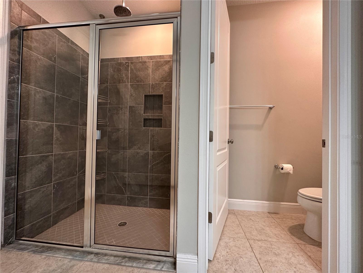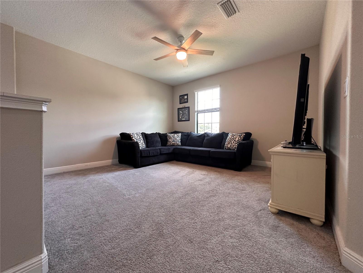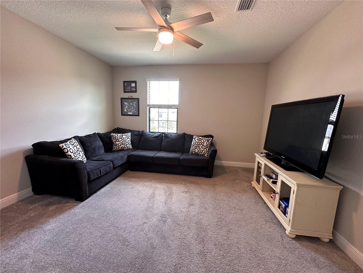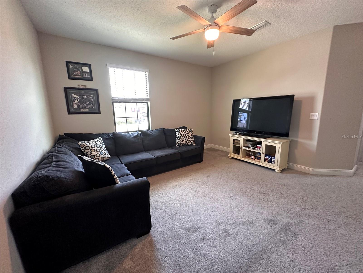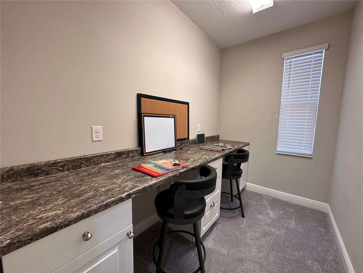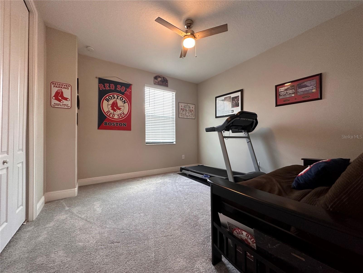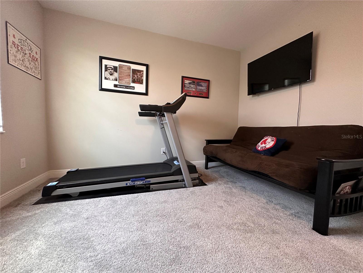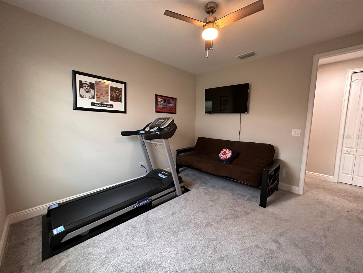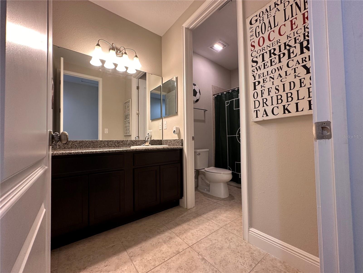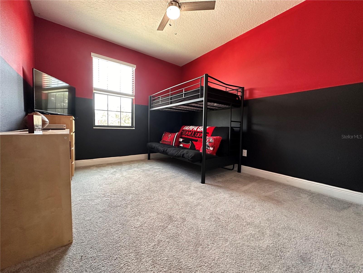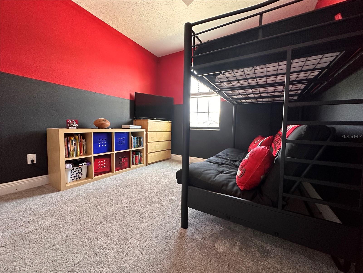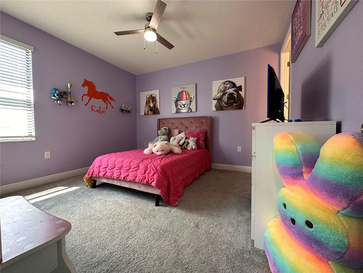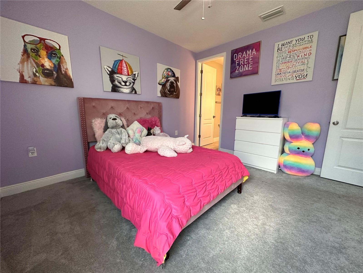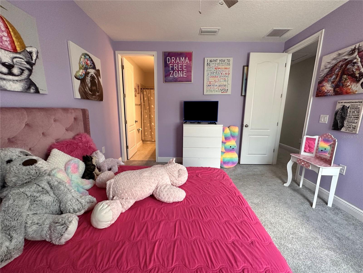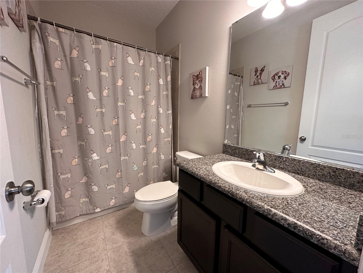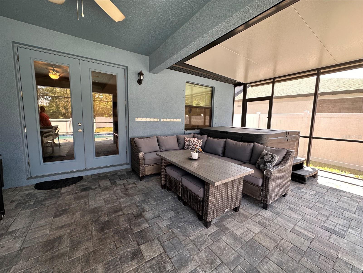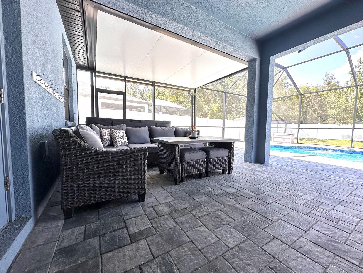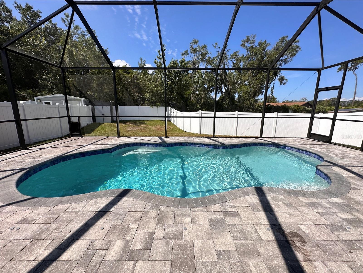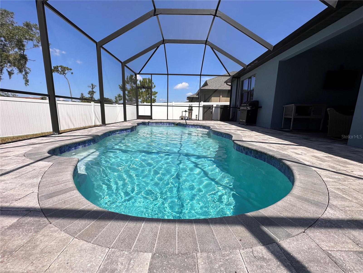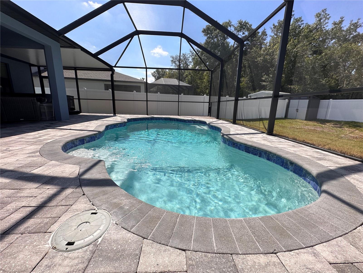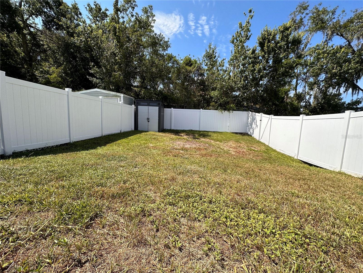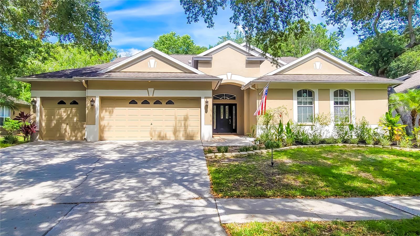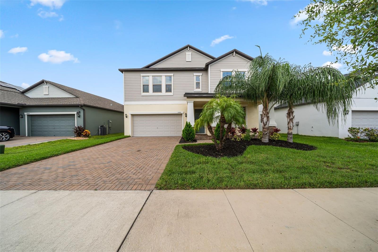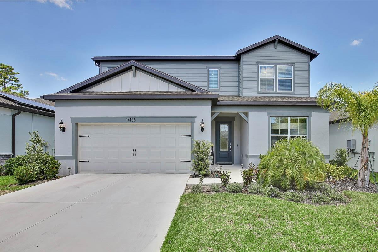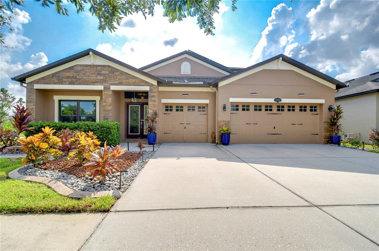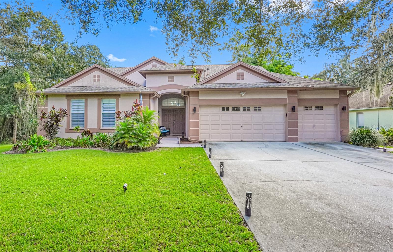Submit an Offer Now!
11249 Paddock Manor Avenue, RIVERVIEW, FL 33569
Property Photos
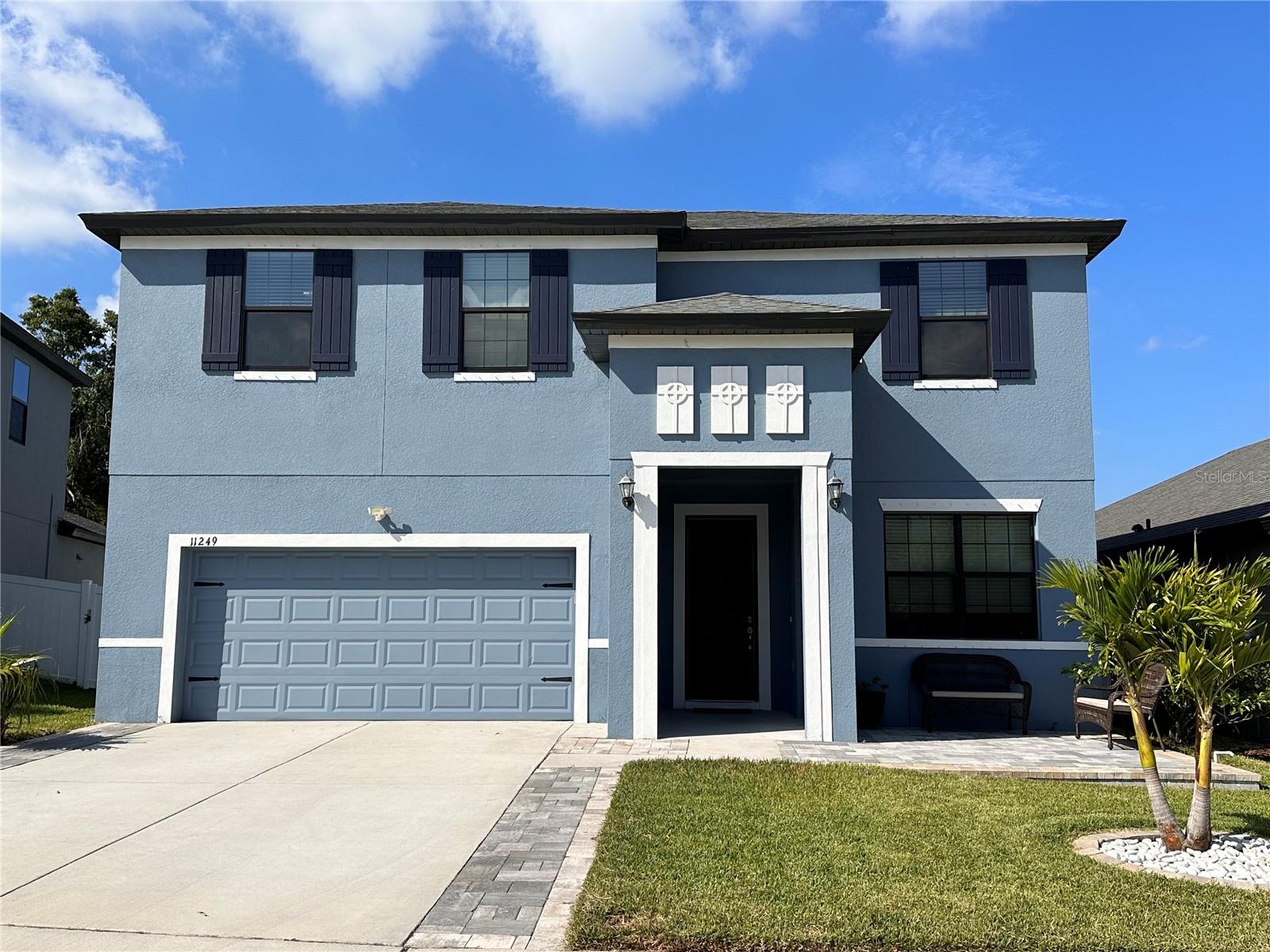
Priced at Only: $585,000
For more Information Call:
(352) 279-4408
Address: 11249 Paddock Manor Avenue, RIVERVIEW, FL 33569
Property Location and Similar Properties
- MLS#: T3540891 ( Residential )
- Street Address: 11249 Paddock Manor Avenue
- Viewed: 11
- Price: $585,000
- Price sqft: $155
- Waterfront: No
- Year Built: 2019
- Bldg sqft: 3770
- Bedrooms: 4
- Total Baths: 4
- Full Baths: 3
- 1/2 Baths: 1
- Garage / Parking Spaces: 2
- Days On Market: 97
- Additional Information
- Geolocation: 27.8454 / -82.3109
- County: HILLSBOROUGH
- City: RIVERVIEW
- Zipcode: 33569
- Subdivision: Paddock Manor
- Elementary School: Boyette Springs HB
- Middle School: Rodgers HB
- High School: Riverview HB
- Provided by: SIGNATURE REALTY ASSOCIATES
- Contact: Elenna Tamplin
- 813-689-3115
- DMCA Notice
-
DescriptionThis elegant two story home in the gated community of Paddock Manor is designed to accommodate a family's needs with its thoughtful layout and modern amenities. Featuring 4 bedrooms, 3 full baths, and 1 half bath, this residence offers ample space for comfort and privacy. The main floor boasts a primary bedroom with an ensuite bathroom, providing a private retreat for homeowners. Beautiful ceramic tile flooring that resembles wood flows throughout the first floor, 9' ceilings, creating a warm and inviting atmosphere. The den/office space is perfect for work or study, with tall 8' glass doors offering privacy. The kitchen is a chef's delight, featuring a generous island, wood cabinets, and granite countertops. It's perfect for preparing meals and entertaining guests. The great room is spacious and adorned with a tray ceiling and crown molding, adding a touch of elegance to your everyday living. Upstairs, you'll find the remaining three bedrooms, a loft area, and a convenient pocket office space, ideal for studying or a quiet workspace. The layout ensures that everyone in the family has their own space to relax and unwind. Outside, the home features a saltwater in ground caged pool, and a fully fenced backyard, providing a safe and enjoyable outdoor space for the entire family. The two car garage adds convenience and storage options. Located in a cul de sac, this home is a perfect blend of style, comfort, and functionality, making it a must see for families looking to settle in the desirable Paddock Manor community. Don't miss the opportunity to make this house your home, schedule your private tour today!
Payment Calculator
- Principal & Interest -
- Property Tax $
- Home Insurance $
- HOA Fees $
- Monthly -
Features
Building and Construction
- Builder Model: Sandalwood
- Builder Name: William Ryan Homes
- Covered Spaces: 0.00
- Exterior Features: Hurricane Shutters, Irrigation System, Sidewalk, Sliding Doors
- Fencing: Fenced, Vinyl
- Flooring: Carpet, Ceramic Tile
- Living Area: 2926.00
- Roof: Shingle
Land Information
- Lot Features: Cul-De-Sac, In County, Landscaped, Sidewalk, Paved
School Information
- High School: Riverview-HB
- Middle School: Rodgers-HB
- School Elementary: Boyette Springs-HB
Garage and Parking
- Garage Spaces: 2.00
- Open Parking Spaces: 0.00
- Parking Features: Driveway, Garage Door Opener
Eco-Communities
- Pool Features: Child Safety Fence, Gunite, In Ground, Salt Water, Screen Enclosure, Tile
- Water Source: Public
Utilities
- Carport Spaces: 0.00
- Cooling: Central Air, Zoned
- Heating: Central, Heat Pump
- Pets Allowed: Yes
- Sewer: Public Sewer
- Utilities: Public
Finance and Tax Information
- Home Owners Association Fee: 230.00
- Insurance Expense: 0.00
- Net Operating Income: 0.00
- Other Expense: 0.00
- Tax Year: 2023
Other Features
- Appliances: Dishwasher, Disposal, Microwave, Range
- Association Name: Unique Property Services, Inc
- Association Phone: Fonda Norton
- Country: US
- Interior Features: Ceiling Fans(s), Crown Molding, Eat-in Kitchen, In Wall Pest System, Kitchen/Family Room Combo, Open Floorplan, Primary Bedroom Main Floor, Solid Surface Counters, Solid Wood Cabinets, Walk-In Closet(s)
- Legal Description: PADDOCK MANOR LOT 27
- Levels: Two
- Area Major: 33569 - Riverview
- Occupant Type: Owner
- Parcel Number: U-28-30-20-B6D-000000-00027.0
- Style: Contemporary
- Views: 11
- Zoning Code: RSC-9
Similar Properties
Nearby Subdivisions
Bell Creek Hammocks North Sub
Bell Crk Lndg
Boyette Creek Ph 1
Boyette Creek Ph 2
Boyette Farms Ph 2a
Boyette Fields
Boyette Park Ph 1a 1b 1d
Boyette Park Ph 1e2a2b3
Boyette Park Ph 2c4
Boyette Spgs B
Boyette Spgs Sec A
Boyette Spgs Sec B Un 18
Boyette Spgs Sec B Un 3
Boyette Springs
Covewood
Creek View
Crestview Lakes
Echo Park
Enclave At Boyette
Estuary Ph 1 4
Estuary Ph 2
Estuary Ph 5
Hammock Crest
Hawks Fern
Hawks Fern Ph 2
Hawks Fern Ph 3
Hawks Grove
Lakeside Tr A2
Manors At Forest Glen
Moss Landing Ph 1
Moss Landing Ph 3
Not In Hernando
Paddock Manor
Paddock Oaks
Peninsula At Rhodine Lake
Preserve At Riverview
Ridgewood
Ridgewood West
River Pine Estates Platted Sub
Rivercrest Lakes
Rivercrest Ph 1a
Rivercrest Ph 1b1
Rivercrest Ph 1b2
Rivercrest Ph 1b4
Rivercrest Ph 2 Prcl K An
Rivercrest Ph 2 Prcl N
Rivercrest Ph 2 Prcl O An
Rivercrest Ph 2b22c
Riverglen
Rivers Edge
Riversedge
Rivvercrest Lakes
Sandhill Rdg
Shadow Run
South Pointe Phase 4
Unplatted



