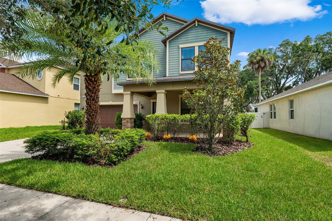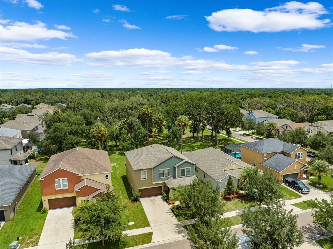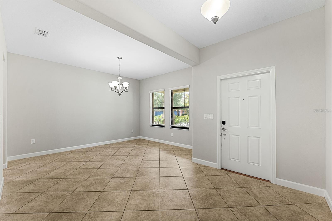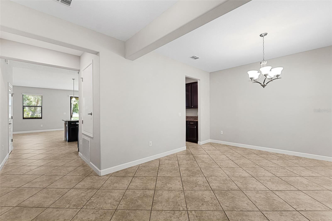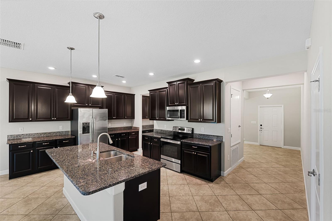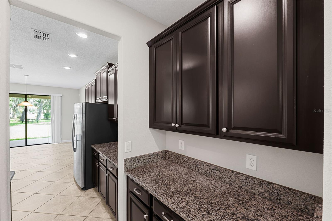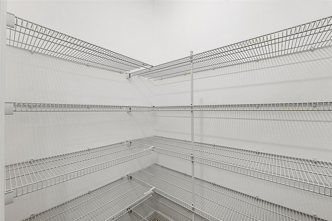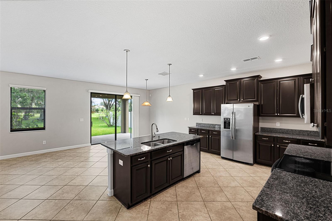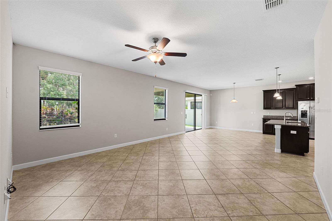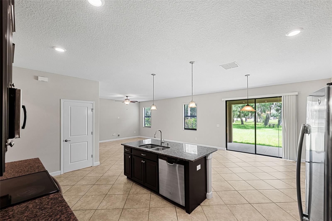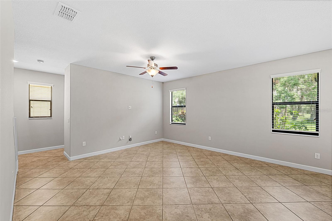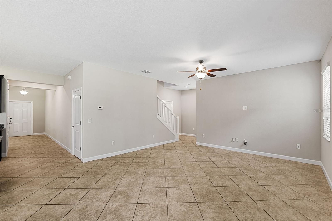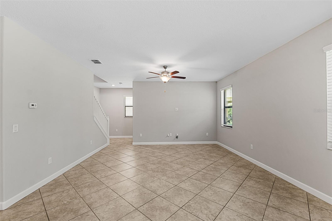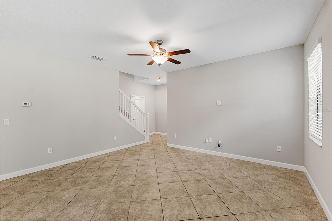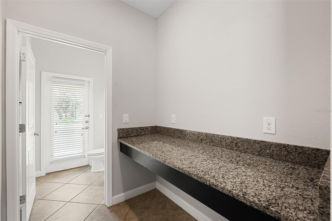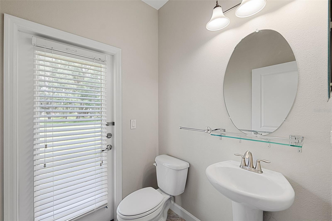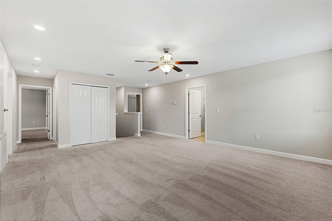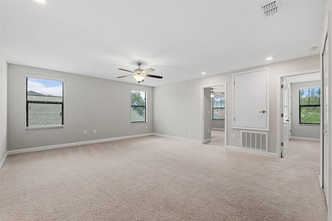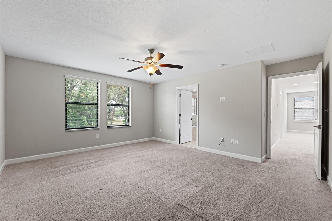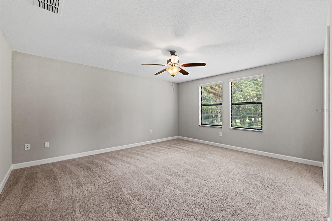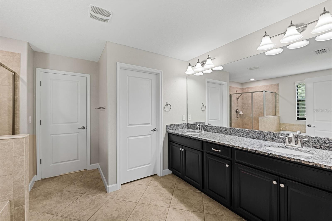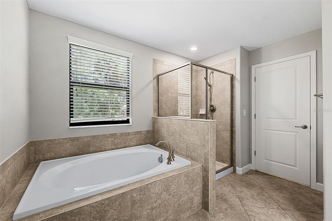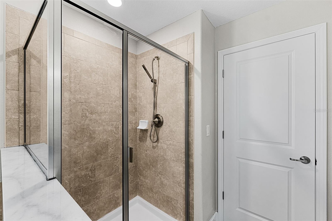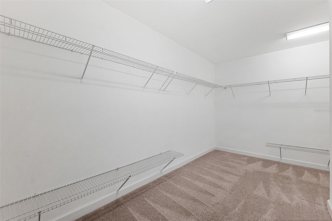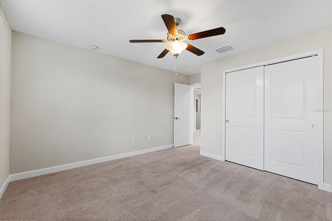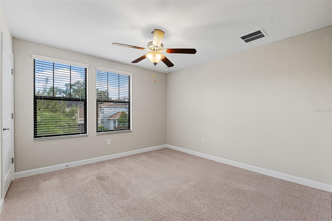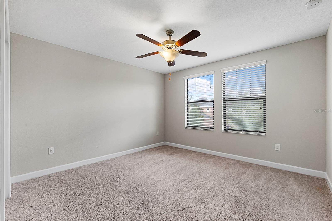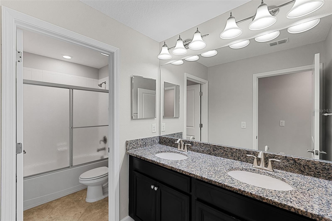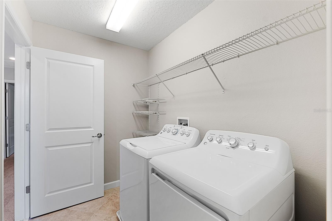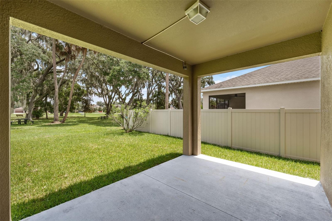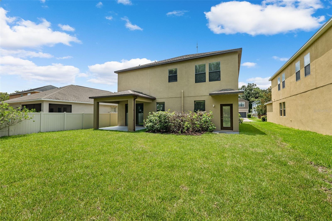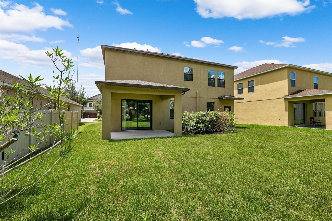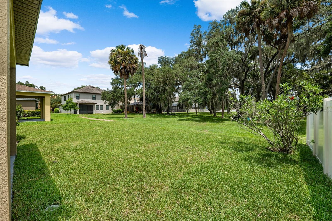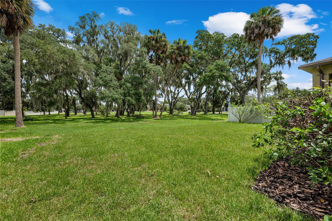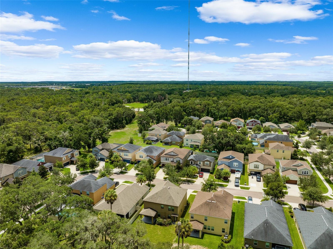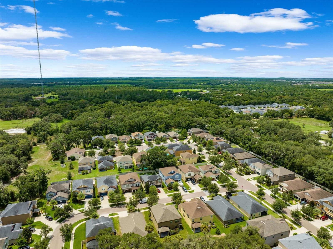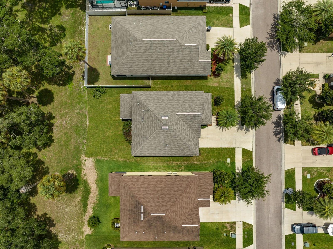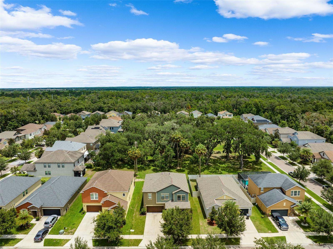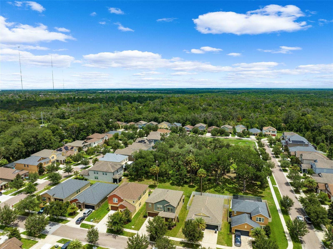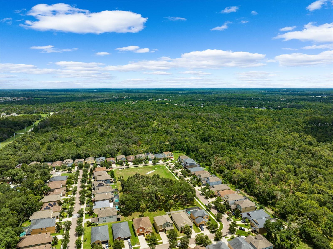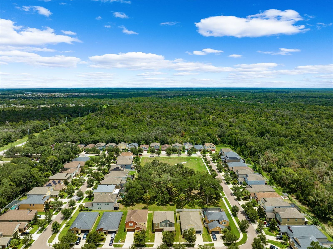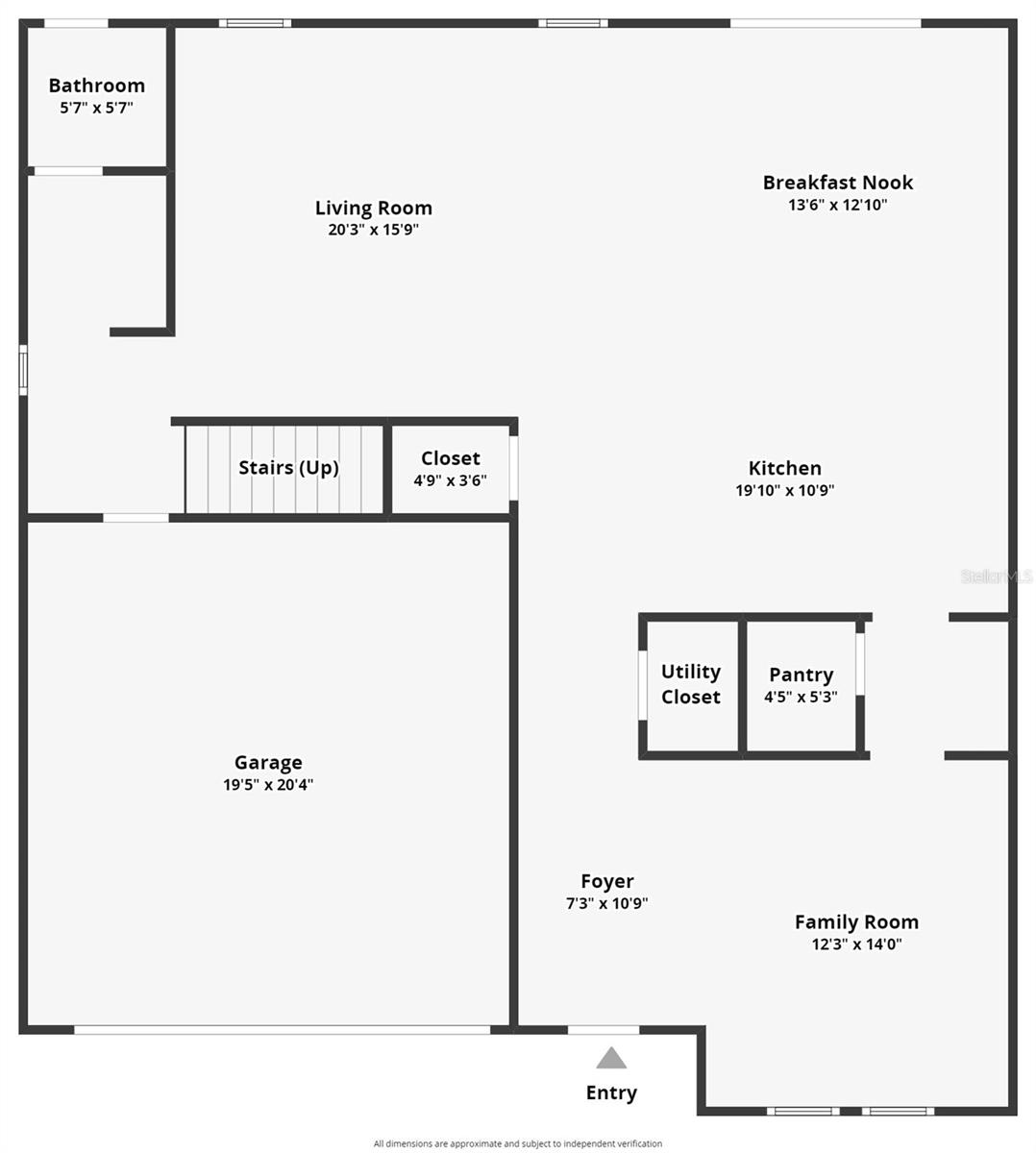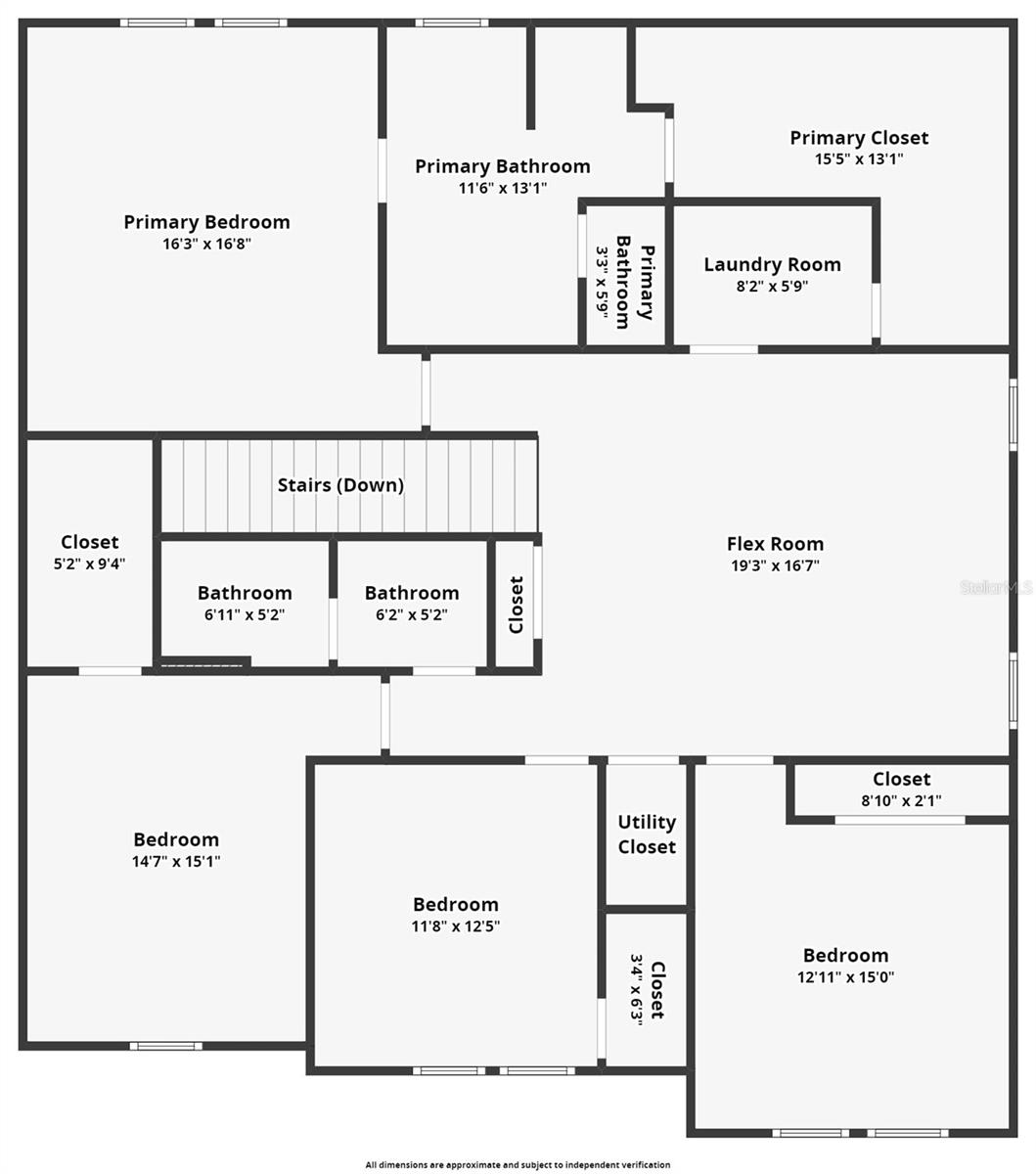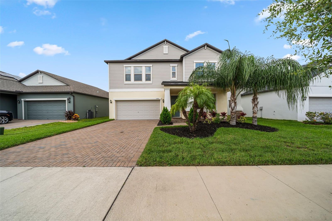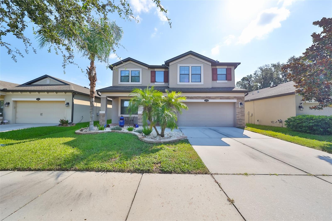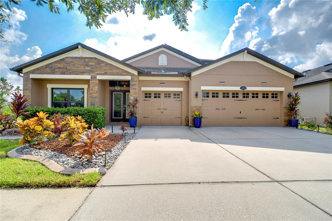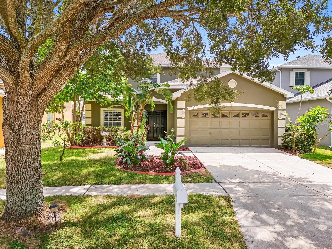Submit an Offer Now!
14273 Blue Dasher Drive, RIVERVIEW, FL 33569
Property Photos
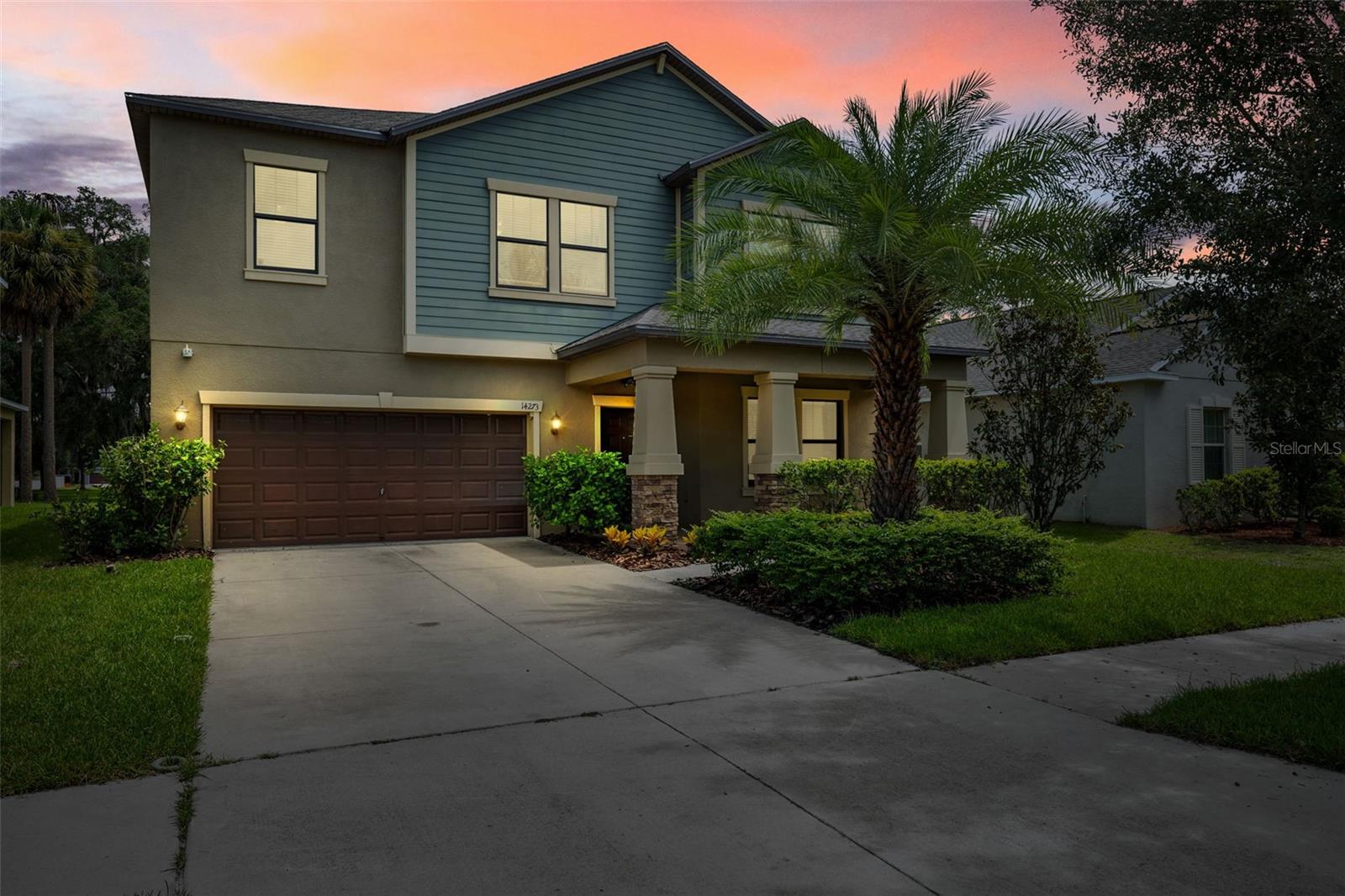
Priced at Only: $475,000
For more Information Call:
(352) 279-4408
Address: 14273 Blue Dasher Drive, RIVERVIEW, FL 33569
Property Location and Similar Properties
- MLS#: T3540961 ( Residential )
- Street Address: 14273 Blue Dasher Drive
- Viewed: 6
- Price: $475,000
- Price sqft: $128
- Waterfront: No
- Year Built: 2017
- Bldg sqft: 3698
- Bedrooms: 4
- Total Baths: 3
- Full Baths: 2
- 1/2 Baths: 1
- Garage / Parking Spaces: 2
- Days On Market: 97
- Additional Information
- Geolocation: 27.8265 / -82.2423
- County: HILLSBOROUGH
- City: RIVERVIEW
- Zipcode: 33569
- Subdivision: Enclave At Boyette
- Elementary School: Warren Hope Dawson Elementary
- Middle School: Barrington Middle
- High School: Newsome HB
- Provided by: REAL BROKER, LLC
- Contact: Tabatha Pankop
- 407-279-0038
- DMCA Notice
-
DescriptionMassive price drop!!! Motivated seller!!! If you're looking for a home that has it all, this is the one for you. Low hoa & no cdd! Situated on a quiet tree lined street, this home is an exceptional choice for anyone looking to live in comfort and style. This home is only 6 years old with brand new interior paint & a full landscape remodel including brand new seville st. Augustine! This lovely 2 story home is right under 3,000 square feet. Upon entering the home, a bonus room perfect for entertaining, office space, or formal dining room, endless ideas! The popular kitchen great room open concept wastes no space and connects the living spaces brilliantly for comfort, conversation, and dining. If you need additional space, tucked away out of the direct kitchen area includes a walk in pantry and counter space designed with function and style. For privacy, all 4 bedrooms are situated on the second floor. As you enter on the second floor, you will find the oversized loft great for all your kids' toys, or an amazing media room! The spacious master bedroom is situated on the back end of the home for peace & quiet! The master bathroom features a separate walk in shower & tub, including dual vanities with granite countertops. Enjoy spending time in the backyard, whether you're enjoying a cup of coffee in the morning or grilling out with friends in the evening. Conveniently located right by the dog park, so taking your dogs is just a breeze for some exercise. We would be happy to show you around, just give us a call.
Payment Calculator
- Principal & Interest -
- Property Tax $
- Home Insurance $
- HOA Fees $
- Monthly -
Features
Building and Construction
- Builder Name: Lennar
- Covered Spaces: 0.00
- Exterior Features: Irrigation System
- Flooring: Carpet, Tile
- Living Area: 2987.00
- Roof: Shingle
Land Information
- Lot Features: Landscaped, Paved
School Information
- High School: Newsome-HB
- Middle School: Barrington Middle
- School Elementary: Warren Hope Dawson Elementary
Garage and Parking
- Garage Spaces: 2.00
- Open Parking Spaces: 0.00
Eco-Communities
- Water Source: Public
Utilities
- Carport Spaces: 0.00
- Cooling: Central Air
- Heating: Central
- Pets Allowed: Yes
- Sewer: Public Sewer
- Utilities: Cable Connected, Electricity Available, Electricity Connected, Public, Sewer Available, Sewer Connected, Water Connected
Amenities
- Association Amenities: Gated, Park
Finance and Tax Information
- Home Owners Association Fee Includes: Maintenance Grounds
- Home Owners Association Fee: 110.00
- Insurance Expense: 0.00
- Net Operating Income: 0.00
- Other Expense: 0.00
- Tax Year: 2023
Other Features
- Appliances: Dishwasher, Dryer, Microwave, Range, Refrigerator, Washer
- Association Name: Richard Scrutt
- Association Phone: 813.993.4000
- Country: US
- Furnished: Unfurnished
- Interior Features: High Ceilings, Living Room/Dining Room Combo, Open Floorplan
- Legal Description: ENCLAVE AT BOYETTE LOT 12 BLOCK 3
- Levels: Two
- Area Major: 33569 - Riverview
- Occupant Type: Vacant
- Parcel Number: U-31-30-21-A1Z-000003-00012.0
- Possession: Close of Escrow
- Zoning Code: RSC-9
Similar Properties
Nearby Subdivisions
Bell Creek Hammocks North Sub
Bell Crk Lndg
Boyette Creek Ph 1
Boyette Creek Ph 2
Boyette Farms Ph 2a
Boyette Fields
Boyette Park Ph 1a 1b 1d
Boyette Park Ph 1e2a2b3
Boyette Park Ph 2c4
Boyette Spgs B
Boyette Spgs Sec A
Boyette Spgs Sec B Un 18
Boyette Spgs Sec B Un 3
Boyette Springs
Covewood
Creek View
Crestview Lakes
Echo Park
Enclave At Boyette
Estuary Ph 1 4
Estuary Ph 2
Estuary Ph 5
Hammock Crest
Hawks Fern
Hawks Fern Ph 2
Hawks Fern Ph 3
Hawks Grove
Lakeside Tr A2
Manors At Forest Glen
Moss Landing Ph 1
Moss Landing Ph 3
Not In Hernando
Paddock Manor
Paddock Oaks
Peninsula At Rhodine Lake
Preserve At Riverview
Ridgewood
Ridgewood West
River Pine Estates Platted Sub
Rivercrest Lakes
Rivercrest Ph 1a
Rivercrest Ph 1b1
Rivercrest Ph 1b2
Rivercrest Ph 1b4
Rivercrest Ph 2 Prcl K An
Rivercrest Ph 2 Prcl N
Rivercrest Ph 2 Prcl O An
Rivercrest Ph 2b22c
Riverglen
Rivers Edge
Riversedge
Rivvercrest Lakes
Sandhill Rdg
Shadow Run
South Pointe Phase 4
Unplatted



