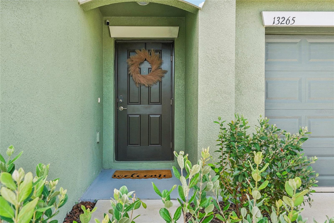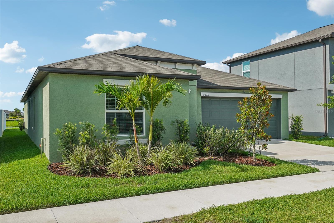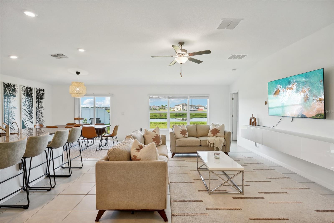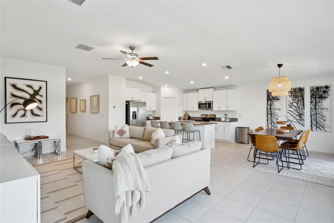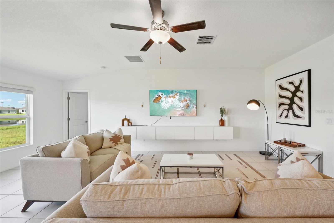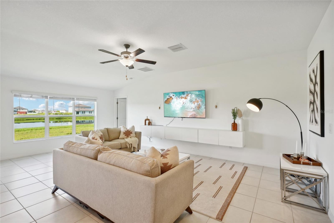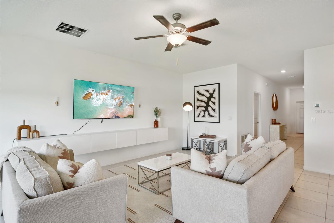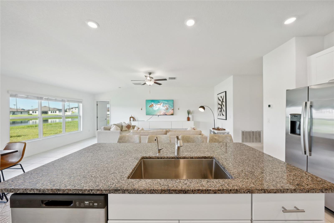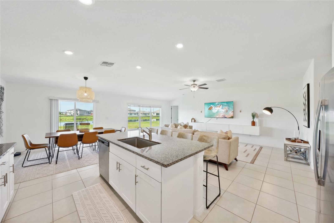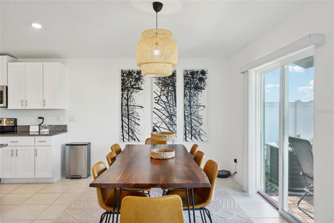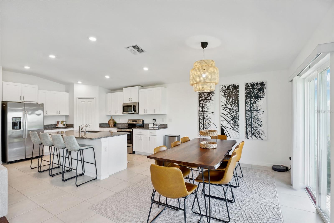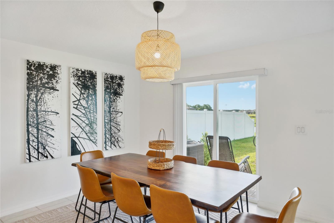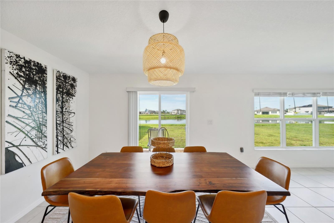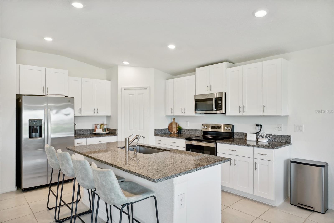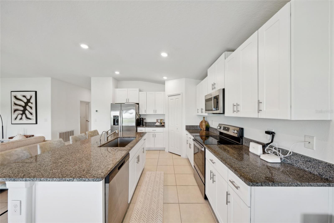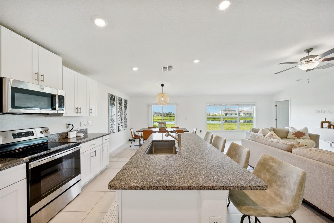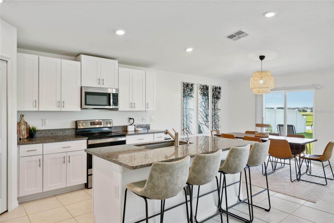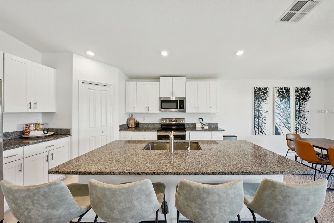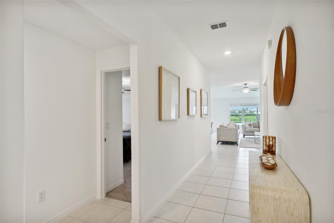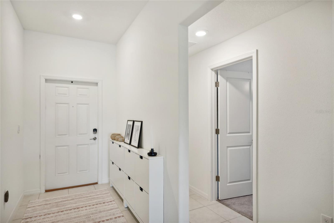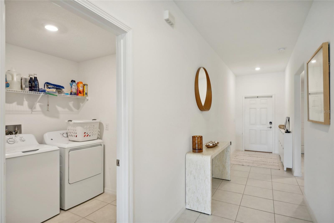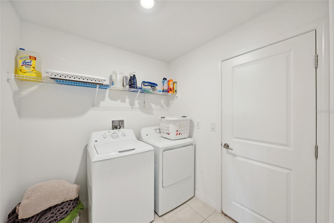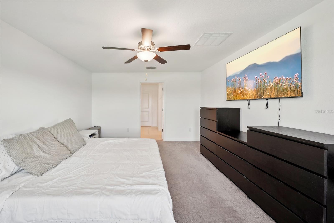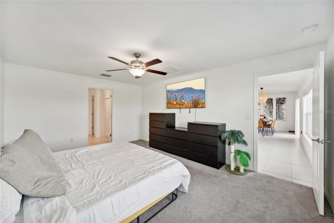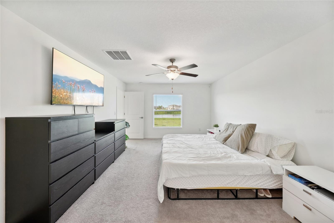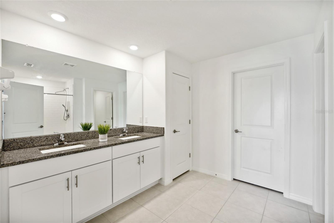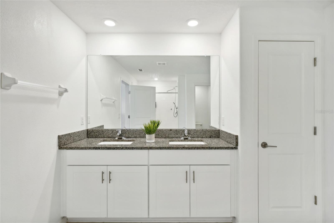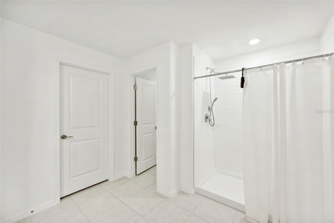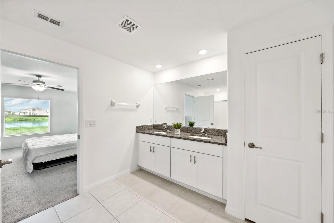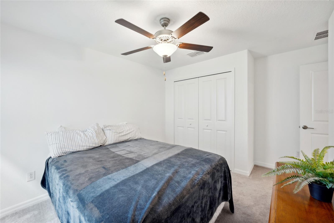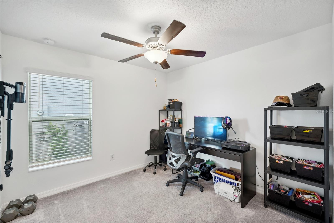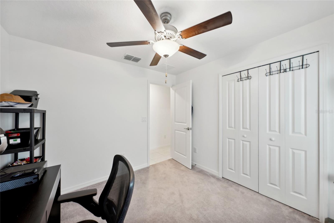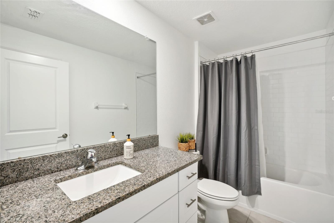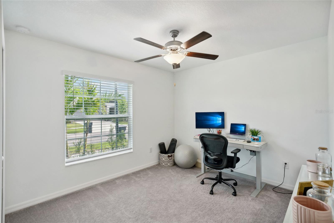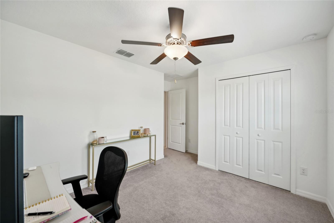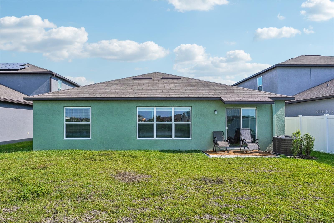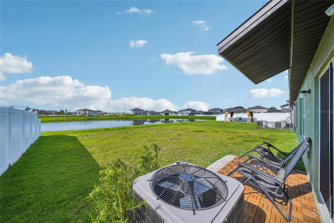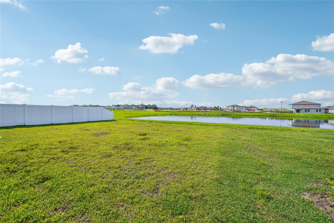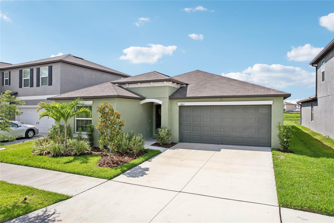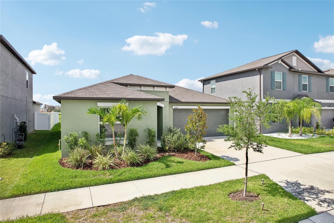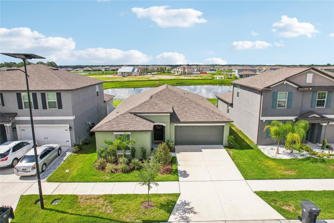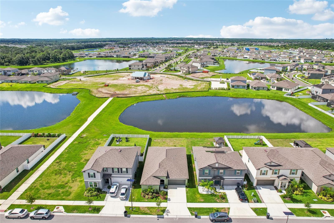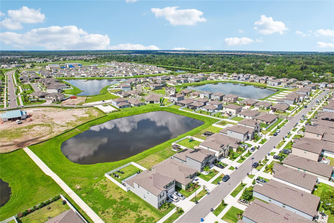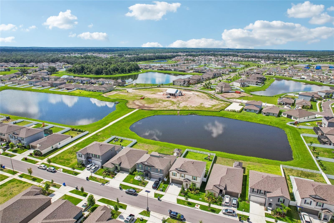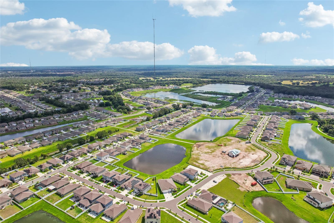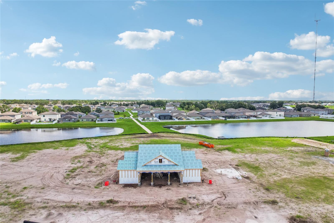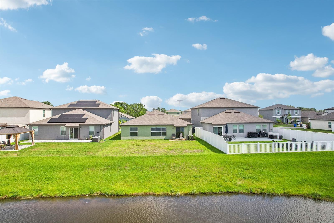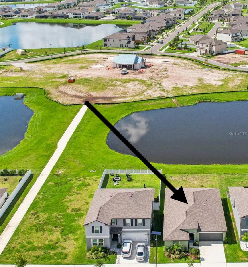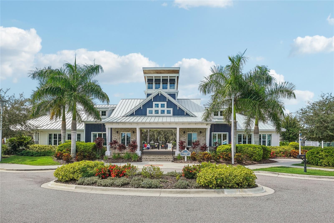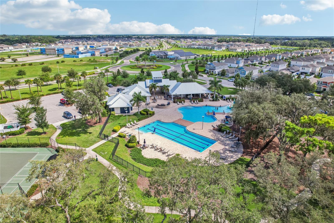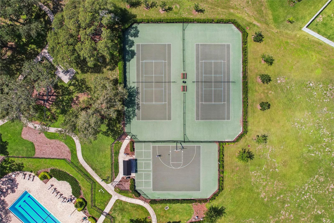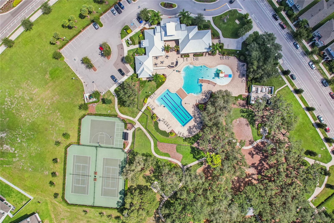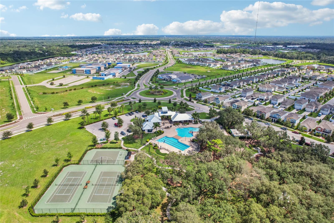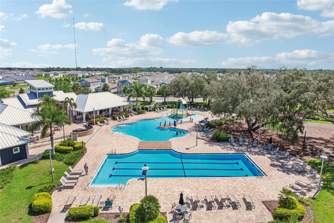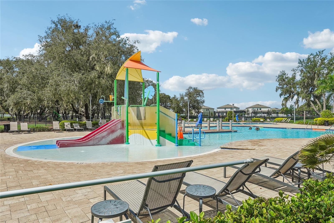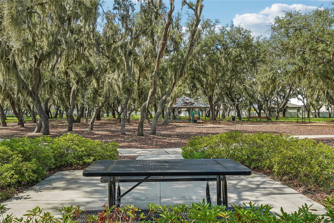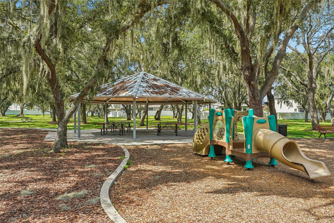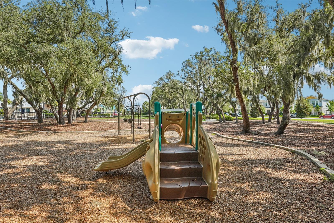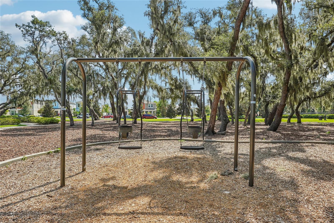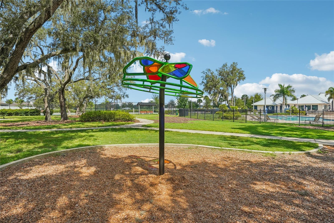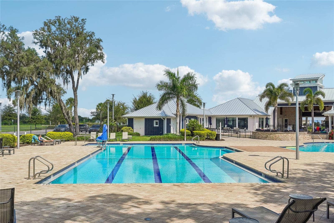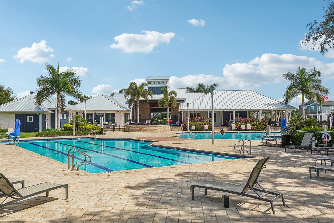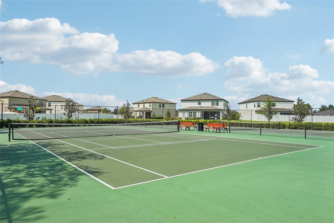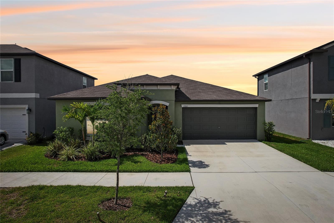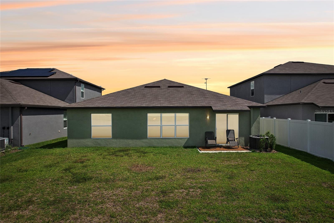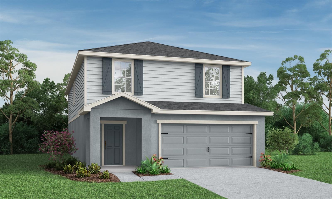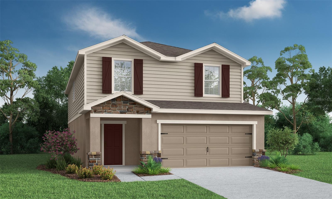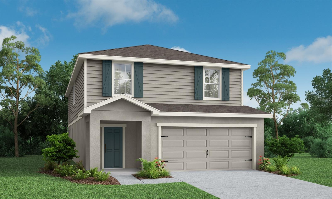Submit an Offer Now!
13265 Great Plains Drive, RIVERVIEW, FL 33579
Property Photos
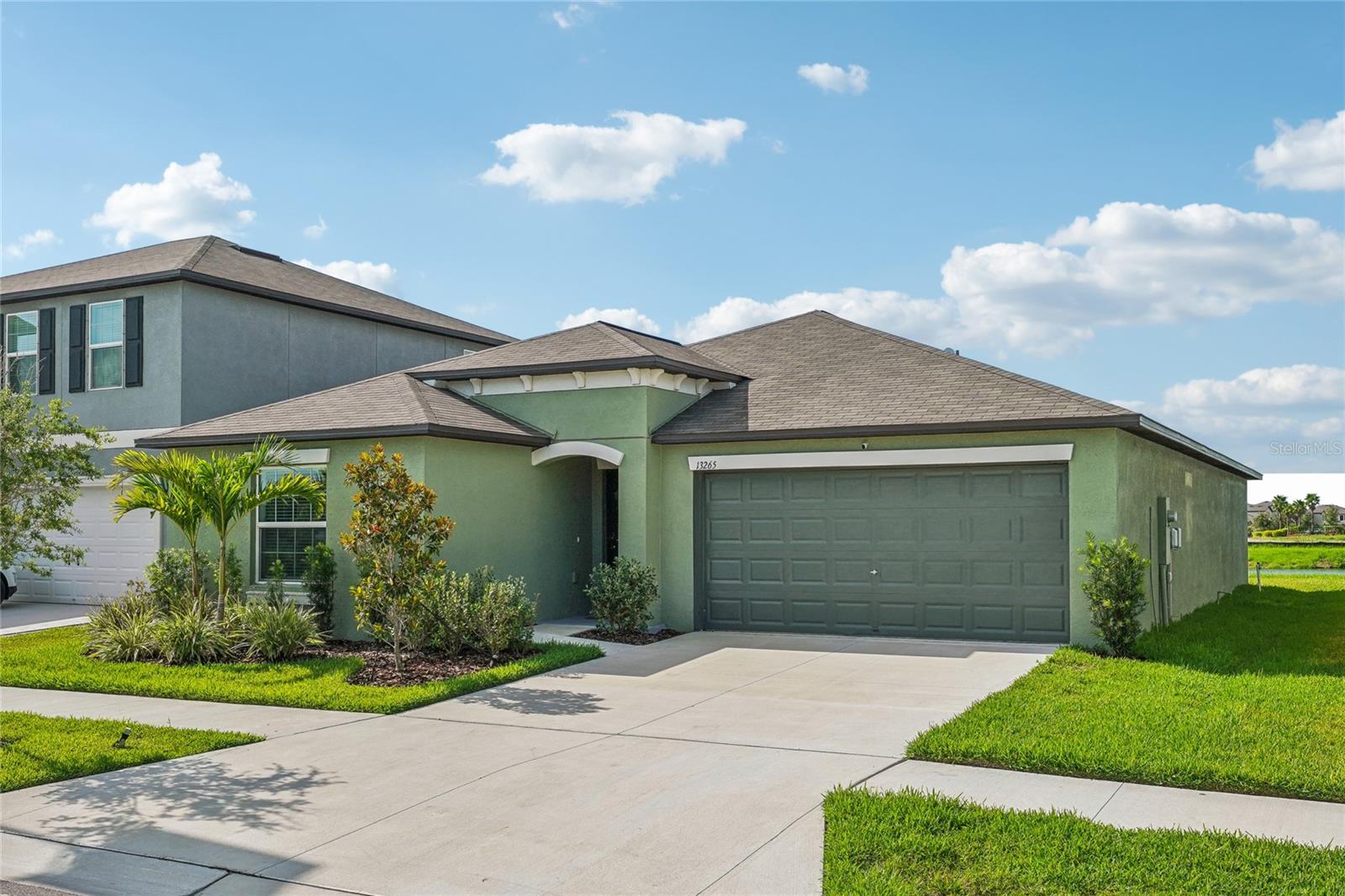
Priced at Only: $394,999
For more Information Call:
(352) 279-4408
Address: 13265 Great Plains Drive, RIVERVIEW, FL 33579
Property Location and Similar Properties
- MLS#: T3541046 ( Residential )
- Street Address: 13265 Great Plains Drive
- Viewed: 4
- Price: $394,999
- Price sqft: $166
- Waterfront: No
- Year Built: 2022
- Bldg sqft: 2380
- Bedrooms: 4
- Total Baths: 2
- Full Baths: 2
- Garage / Parking Spaces: 2
- Days On Market: 95
- Additional Information
- Geolocation: 27.8112 / -82.2695
- County: HILLSBOROUGH
- City: RIVERVIEW
- Zipcode: 33579
- Subdivision: Triple Crk Village N P
- Elementary School: Warren Hope Dawson Elementary
- Middle School: Barrington Middle
- High School: Sumner High School
- Provided by: KELLER WILLIAMS SUBURBAN TAMPA
- Contact: Amanda Vogt
- 813-684-9500
- DMCA Notice
-
DescriptionModern luxury in the heart of Riverview! Welcome to the Lennar Hartford model that is just over ONE YEAR NEW! Nestled in the highly sought after Triple Creek community, this charming 4 bedroom, 2 bath boasts contemporary elegance as well as comfort. As you enter, you are immediately greeted by a gorgeous pond view. The split floor plan features three generously sized bedrooms, each offering ample closet space, an upgraded bathroom and tons of windows all at the front of the home. The expansive open concept family room, dining room and kitchen area is adorned with even more oversized windows, flooding the entire space with natural light. The kitchen is a chef's dream, with new appliances, granite countertops, center island, and large pantry. The primary suite is found at the back of the property and offers a blend of style and functionality. It is complete with a huge walk in closet, oversized shower, granite countertops and dual vanities. Additionally, you'll find serene views of the backyard and pond, making the space a true sanctuary. The community is well known for its resort style amenities that "reflect your passion for the active life". Residents can enjoy a playground, fitness center, pools, athletic fields and sports courts. The new lucky owner of this home has just a short walk along the sidewalk (just one house down) to the BRAND NEW community center and pool across the water! No need to wait to build, this one is move in ready and waiting for YOU! Book your showing today & come experience the epitome of luxury living in Triple Creek.
Payment Calculator
- Principal & Interest -
- Property Tax $
- Home Insurance $
- HOA Fees $
- Monthly -
Features
Building and Construction
- Covered Spaces: 0.00
- Exterior Features: Sliding Doors
- Flooring: Tile
- Living Area: 1935.00
- Roof: Shingle
School Information
- High School: Sumner High School
- Middle School: Barrington Middle
- School Elementary: Warren Hope Dawson Elementary
Garage and Parking
- Garage Spaces: 2.00
- Open Parking Spaces: 0.00
Eco-Communities
- Water Source: Public
Utilities
- Carport Spaces: 0.00
- Cooling: Central Air
- Heating: Electric
- Pets Allowed: Breed Restrictions
- Sewer: Public Sewer
- Utilities: BB/HS Internet Available, Cable Connected, Electricity Connected, Sewer Connected, Sprinkler Meter, Street Lights, Underground Utilities, Water Connected
Amenities
- Association Amenities: Basketball Court, Clubhouse, Fitness Center, Park, Playground, Pool
Finance and Tax Information
- Home Owners Association Fee: 87.26
- Insurance Expense: 0.00
- Net Operating Income: 0.00
- Other Expense: 0.00
- Tax Year: 2023
Other Features
- Appliances: Dishwasher, Dryer, Microwave, Range, Refrigerator, Washer
- Association Name: Triple Creek Homeowners Association
- Country: US
- Interior Features: Open Floorplan
- Legal Description: TRIPLE CREEK VILLAGE N AND P LOT 252
- Levels: One
- Area Major: 33579 - Riverview
- Occupant Type: Owner
- Parcel Number: U-02-31-20-C7K-000000-00252.0
- Possession: Close of Escrow
- View: Water
- Zoning Code: PD
Similar Properties
Nearby Subdivisions
Ballentrae Sub Ph 1
Ballentrae Sub Ph 2
Bell Creek Preserve Ph 1
Bell Creek Preserve Ph 2
Belmond Reserve Ph 1
Belmond Reserve Ph 2
Belmond Reserve Phase 1
Carlton Lakes Ph 1a 1b1 An
Carlton Lakes Ph 1d1
Carlton Lakes Ph 1e1
Carlton Lakes West 2
Carlton Lakes West Ph 1
Clubhouse Estates At Summerfie
Colonial Hills Ph I
Creekside Sub Ph 2
Crestview Lakes
Lucaya Lake Club
Lucaya Lake Club Ph 1a
Lucaya Lake Club Ph 1c
Lucaya Lake Club Ph 2b
Lucaya Lake Club Ph 2e
Lucaya Lake Club Ph 2f
Lucaya Lake Club Ph 3
Lucaya Lake Club Ph 4b
Lucaya Lake Club Ph 4c
Lucaya Lake Club Ph 4d
Meadowbrooke At Summerfield Un
Oaks At Shady Creek Ph 1
Oaks At Shady Creek Ph 2
Okerlund Ranch Sub
Okerlund Ranch Subdivision Pha
Panther Trace Ph 1a
Panther Trace Ph 1b1c
Panther Trace Ph 2a1
Panther Trace Ph 2a2
Panther Trace Ph 2b1
Panther Trace Ph 2b2
Panther Trace Ph 2b3
Pine Tr At Summerfield
Reserve At Paradera Ph 3
Reserve At Pradera
Reserve At Pradera Ph 1a
Reserve At South Fork
Reserve At South Fork Ph 1
Reservepraderaph 2
Ridgewood South
South Cove
South Cove Ph 23
South Cove Sub Ph 4
South Fork
South Fork Q Ph 2
South Fork R Ph I
South Fork S T
South Fork Tr L Ph 1
South Fork Tr N
South Fork Tr O Ph 2
South Fork Tr P Ph 1a
South Fork Tr S T
South Fork Tr S T
South Fork Tr U
South Fork Tr V Ph 1
South Fork Tr V Ph 2
South Fork Tr W
South Fork Un 06
Stogi Ranch
Summer Spgs
Summerfield
Summerfield Clubhouse Estates
Summerfield Crossings Village
Summerfield Village 1 Tr 10
Summerfield Village 1 Tr 11
Summerfield Village 1 Tr 21
Summerfield Village 1 Tr 21 Un
Summerfield Village 1 Tr 28
Summerfield Village 1 Tr 32
Summerfield Village 1 Tr 7
Summerfield Village 1 Tract 17
Summerfield Village 1 Tract 26
Summerfield Village I Tr 27
Summerfield Village Ii Tr 5
Summerfield Villg 1 Trct 18
Summerfield Villg 1 Trct 29
Summerfield Villg 1 Trct 35
Summerfield Villg 1 Trct 38
Triple Creek
Triple Creek Ph 1 Village C
Triple Creek Ph 1 Village D
Triple Creek Ph 1 Villg A
Triple Creek Ph 2 Village E
Triple Creek Ph 2 Village F
Triple Creek Ph 2 Village G
Triple Creek Ph 3 Villg L
Triple Creek Phase 6 Village H
Triple Crk Ph 4 Village I
Triple Crk Ph 4 Village J
Triple Crk Ph 4 Vlg I
Triple Crk Ph 6 Village H
Triple Crk Village M2
Triple Crk Village N P
Triple Crk Vlg 1 Ph 4
Tropical Acres South
Trople Creek Area
Unplatted
Villas On Green A Condo
Villas On The Green A Condomin
Waterleaf Ph 1a
Waterleaf Ph 1b
Waterleaf Ph 1c
Waterleaf Ph 2c
Waterleaf Ph 3a
Waterleaf Ph 4b
Windrose At South Fork
Worthington



