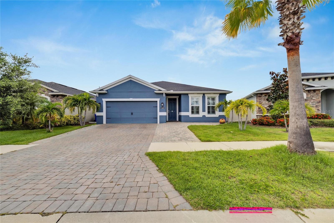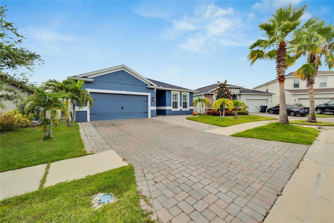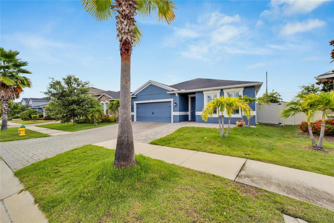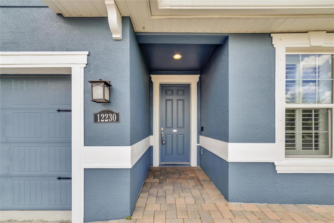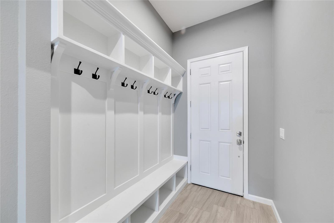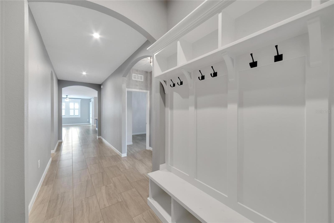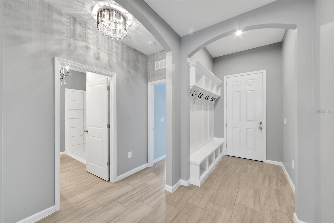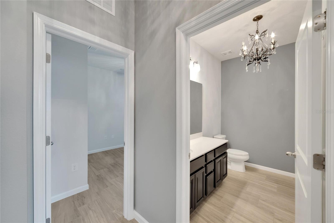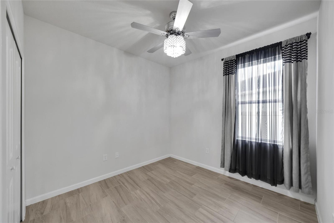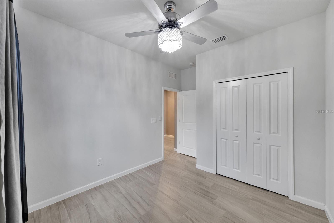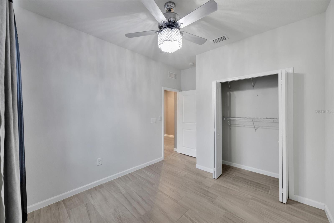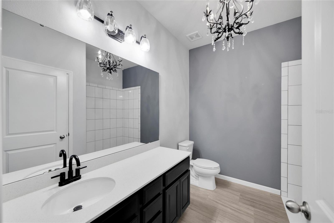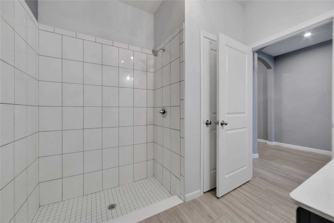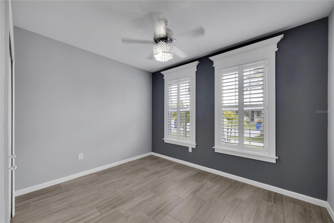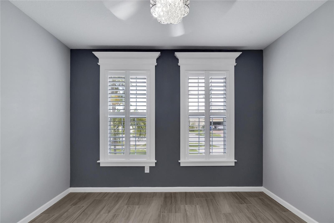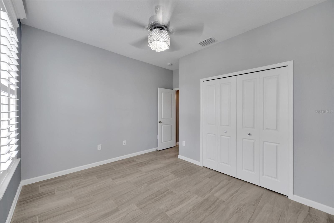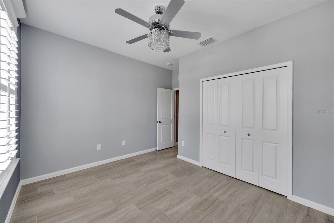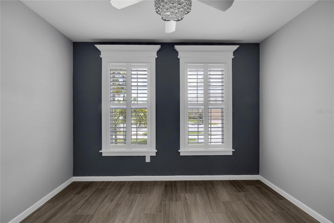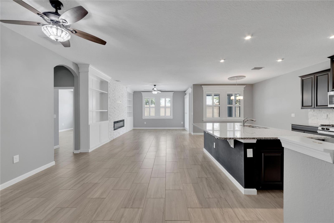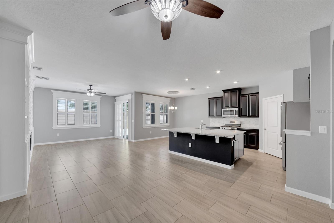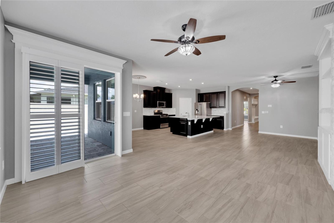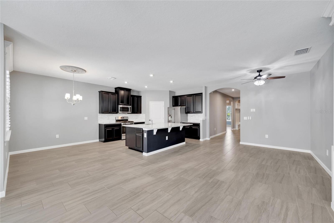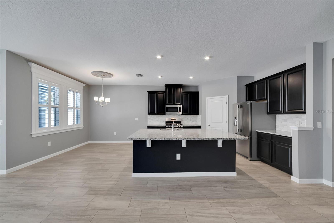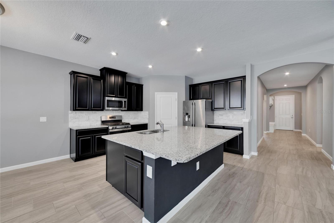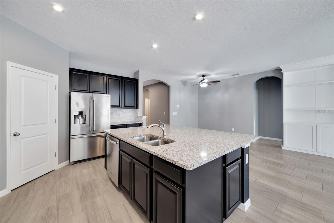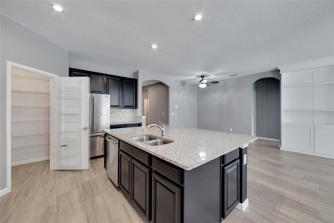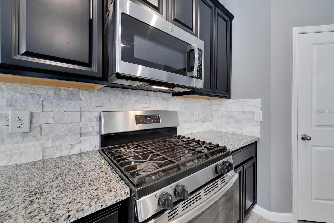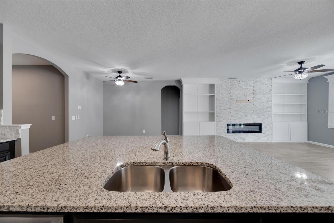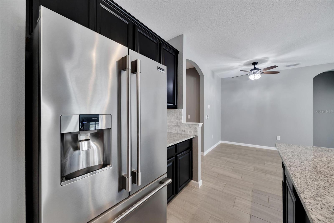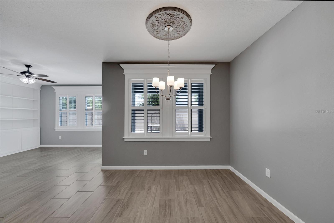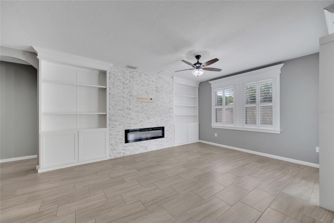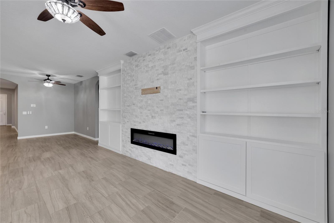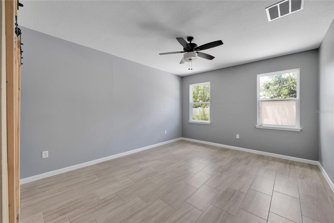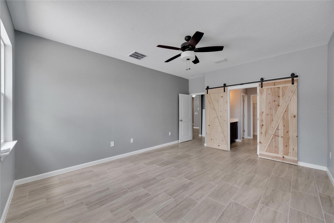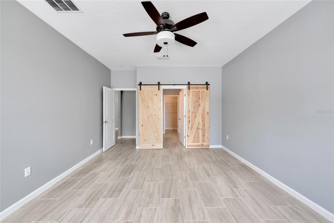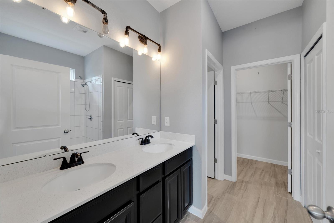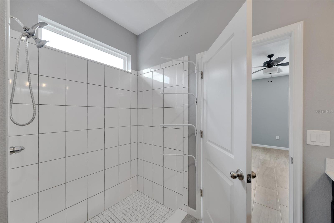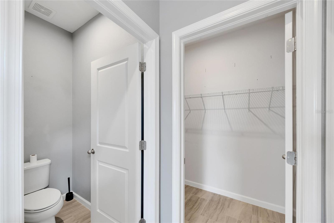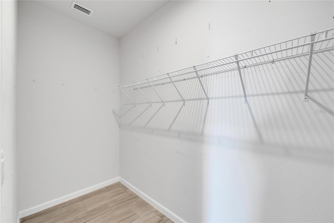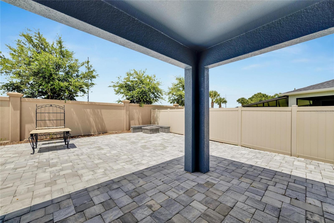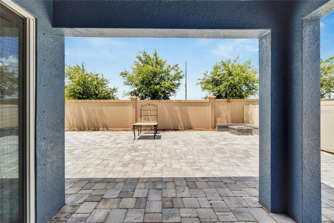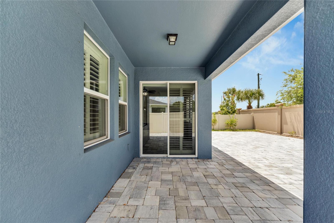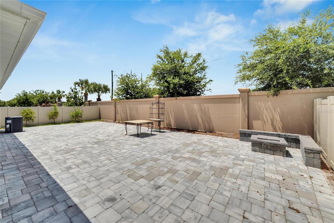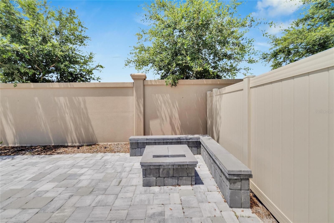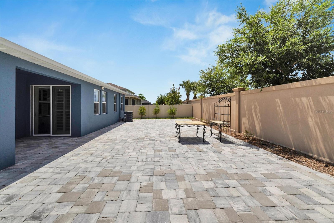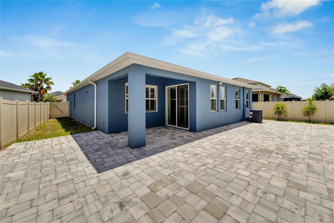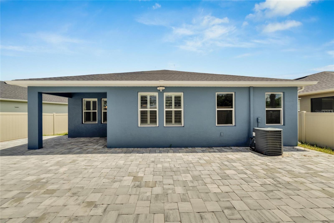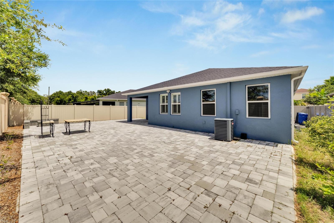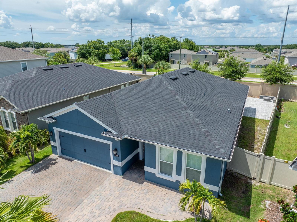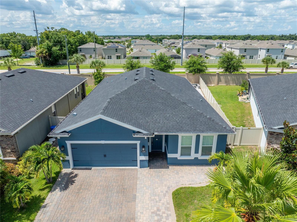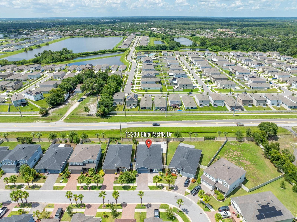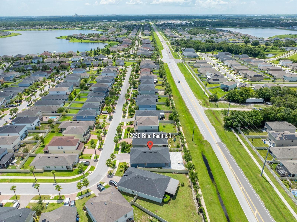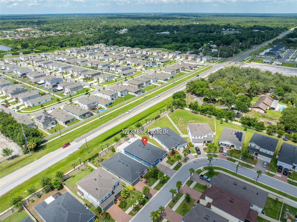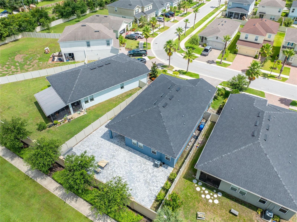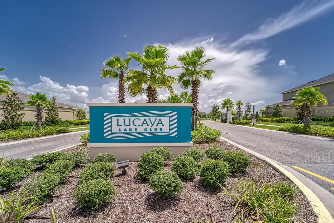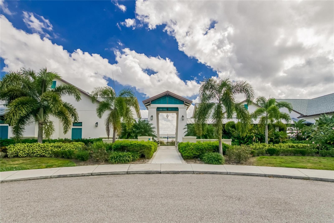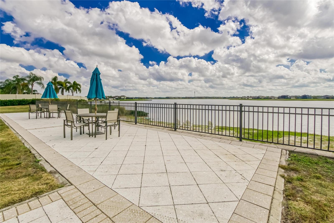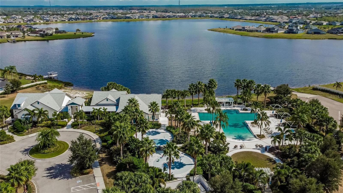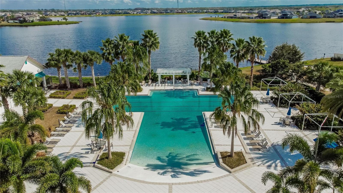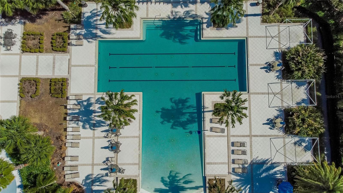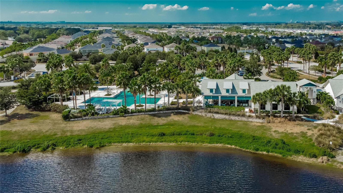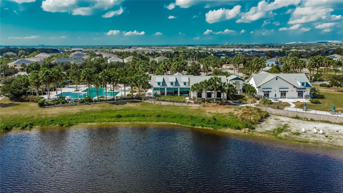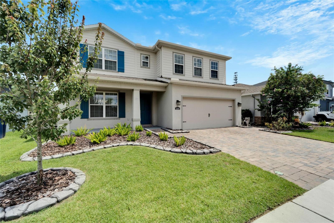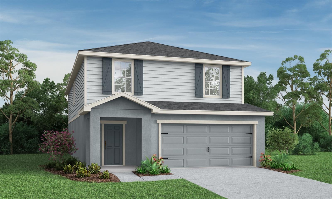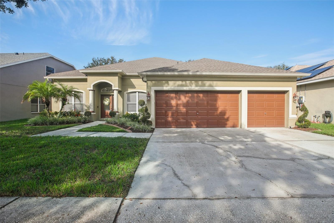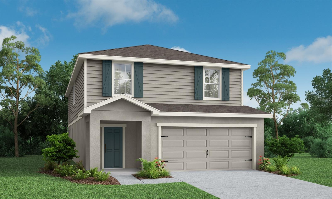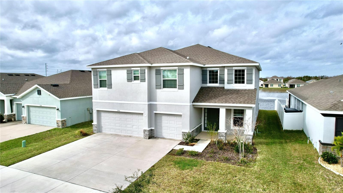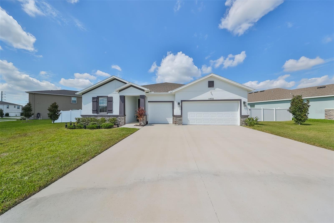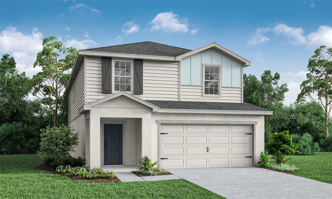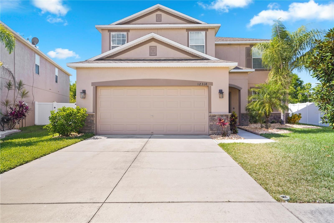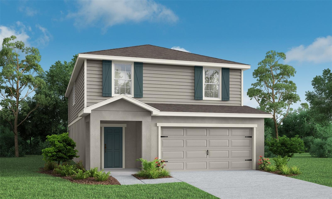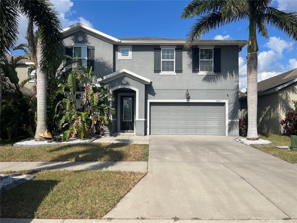Submit an Offer Now!
12230 Blue Pacific Drive, RIVERVIEW, FL 33579
Property Photos
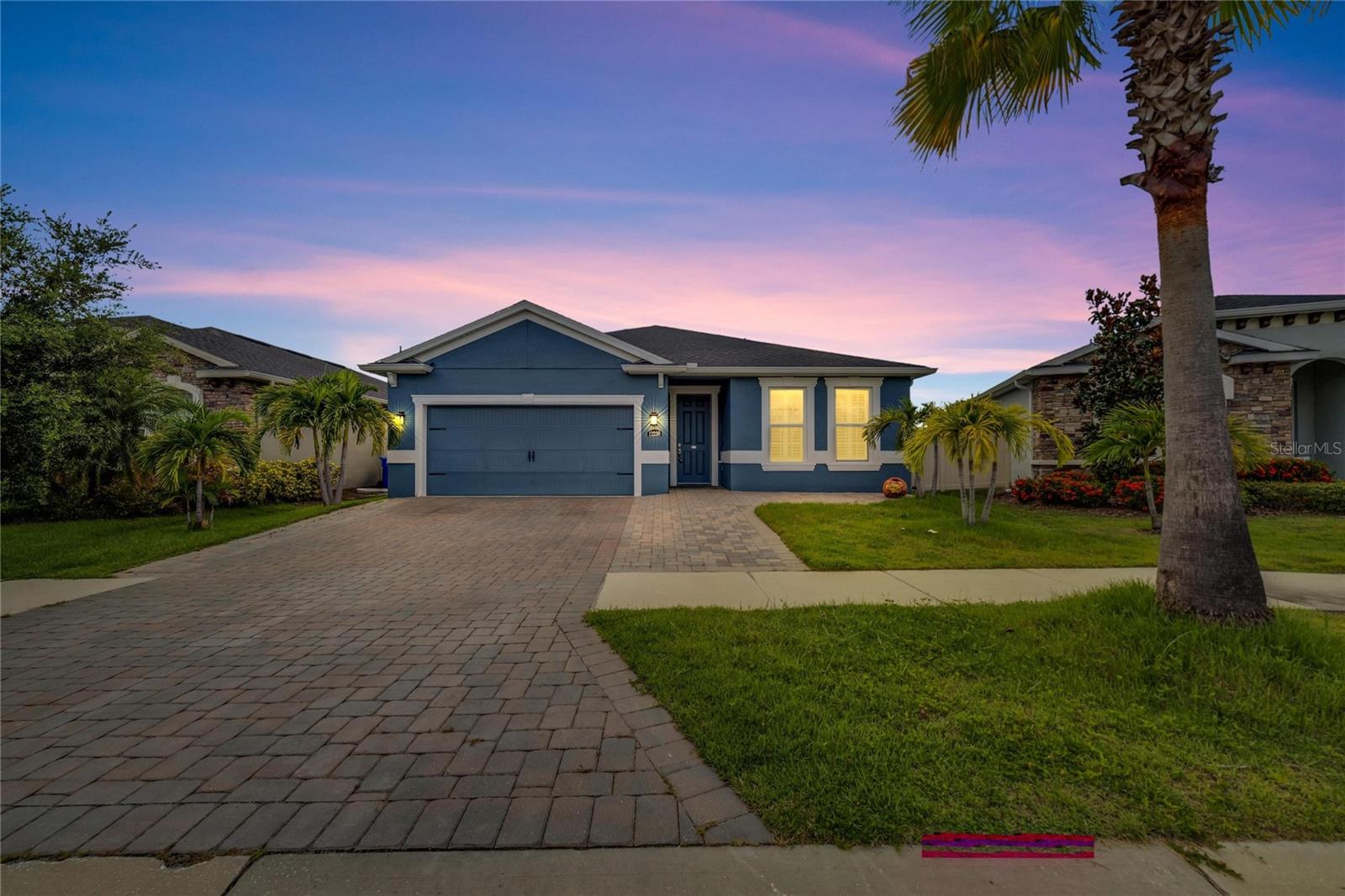
Priced at Only: $475,000
For more Information Call:
(352) 279-4408
Address: 12230 Blue Pacific Drive, RIVERVIEW, FL 33579
Property Location and Similar Properties
- MLS#: T3541363 ( Residential )
- Street Address: 12230 Blue Pacific Drive
- Viewed: 11
- Price: $475,000
- Price sqft: $184
- Waterfront: No
- Year Built: 2020
- Bldg sqft: 2576
- Bedrooms: 4
- Total Baths: 2
- Full Baths: 2
- Garage / Parking Spaces: 2
- Days On Market: 119
- Additional Information
- Geolocation: 27.8212 / -82.3068
- County: HILLSBOROUGH
- City: RIVERVIEW
- Zipcode: 33579
- Subdivision: Lucaya Lake Club Ph 3
- Elementary School: Collins
- Middle School: Rodgers
- High School: Riverview
- Provided by: ALIGN RIGHT REALTY SOUTH SHORE
- Contact: Bryan Rodriguez
- 813-645-4663
- DMCA Notice
-
DescriptionStep into the lap of luxury and tranquility with this exquisite 4 bedroom, 2 bathroom home nestled in the sought after Lucaya Lake community. Beyond the grand facade awaits a meticulously upgraded sanctuary that promises to redefine your living experience. As you enter, be embraced by the spacious elegance of beautiful tile flooring that graces every corner, ensuring both style and practicality throughout. A fresh coat of paint in 2023 enhances both the exterior and interior, setting the stage for a modern and inviting atmosphere. The heart of this home, the chef's kitchen, is a masterpiece featuring rock ridge stone backsplash, luxurious granite countertops, 42" cabinets crowned with elegance, stainless steel appliances including a gas stove, and a walk in pantry with ample shelving. Adjoining the kitchen, the living space beckons with custom built ins and an electric fireplace adorned with floor to ceiling rock ridge stone, offering warmth and charm perfect for unwinding after a day's work. Retreat to the expansive Owner's Suite where dual vanity sinks, a walk in shower, and a generously sized walk in closet await. Quartz countertops grace each bathroom, and thoughtful touches like a barn door to the primary bathroom add functionality and style. Modern conveniences abound with plantation shutters featuring custom built crown molding, a tankless water heater, Nest thermostat, Ring doorbell, and hurricane shutters for added security. Outside, enhancements include gutters installed for efficient drainage and extended pavers in the front, enhancing curb appeal. The fully vinyl fenced backyard offers security and privacy, while landscaped grounds with palm and fruit trees create a serene backdrop. A newly transformed outdoor oasis in 2023 features pavers, a fire pit, and cozy seating, perfect for entertaining guests or enjoying quiet evenings under the stars. Located in the gated Lucaya Lake Club community, residents enjoy resort style amenities such as a clubhouse, fitness center, splash park, playground, and swimming pool. The community's 78 acre lake offers opportunities for canoeing, kayaking, and paddleboarding, blending relaxation with outdoor adventure. Convenience is key with upcoming amenities like the new Advent Health Center and Starbucks slated for 2024, complementing nearby highways, shopping, and Publix.Don't miss your chance to experience the perfect fusion of comfort, luxury, and accessibility in this dream home. Schedule your private tour today and discover the lifestyle that awaits you at Lucaya Lake!
Payment Calculator
- Principal & Interest -
- Property Tax $
- Home Insurance $
- HOA Fees $
- Monthly -
Features
Building and Construction
- Builder Model: Parkland
- Builder Name: Ryan Homes
- Covered Spaces: 0.00
- Exterior Features: Hurricane Shutters, Irrigation System, Lighting, Rain Gutters, Sidewalk, Sliding Doors
- Flooring: Ceramic Tile
- Living Area: 2022.00
- Roof: Shingle
School Information
- High School: Riverview-HB
- Middle School: Rodgers-HB
- School Elementary: Collins-HB
Garage and Parking
- Garage Spaces: 2.00
- Open Parking Spaces: 0.00
Eco-Communities
- Water Source: Public
Utilities
- Carport Spaces: 0.00
- Cooling: Central Air
- Heating: Central
- Pets Allowed: Cats OK, Dogs OK
- Sewer: Public Sewer
- Utilities: Cable Available
Finance and Tax Information
- Home Owners Association Fee Includes: Common Area Taxes, Pool, Escrow Reserves Fund, Management, Recreational Facilities
- Home Owners Association Fee: 86.07
- Insurance Expense: 0.00
- Net Operating Income: 0.00
- Other Expense: 0.00
- Tax Year: 2023
Other Features
- Appliances: Dishwasher, Microwave, Range, Refrigerator, Tankless Water Heater
- Association Name: Inframark
- Association Phone: 813-991-1116
- Country: US
- Interior Features: Built-in Features, Ceiling Fans(s), Crown Molding, Eat-in Kitchen, High Ceilings, Kitchen/Family Room Combo, Open Floorplan, Primary Bedroom Main Floor, Stone Counters, Walk-In Closet(s), Window Treatments
- Legal Description: LUCAYA LAKE CLUB PHASE 3 LOT 32 BLOCK I
- Levels: One
- Area Major: 33579 - Riverview
- Occupant Type: Vacant
- Parcel Number: U-04-31-20-B20-I00000-00032.0
- Views: 11
- Zoning Code: PD
Similar Properties
Nearby Subdivisions
Ballentrae Sub Ph 1
Ballentrae Sub Ph 2
Bell Creek Preserve Ph 1
Bell Creek Preserve Ph 2
Belmond Reserve Ph 1
Belmond Reserve Ph 2
Belmond Reserve Phase 1
Carlton Lakes Ph 1a 1b1 An
Carlton Lakes Ph 1d1
Carlton Lakes Ph 1e1
Carlton Lakes West 2
Carlton Lakes West Ph 1
Clubhouse Estates At Summerfie
Colonial Hills Ph I
Creekside Sub Ph 2
Crestview Lakes
Enclave At Ramble Creek
Lucaya Lake Club
Lucaya Lake Club Ph 1c
Lucaya Lake Club Ph 2b
Lucaya Lake Club Ph 2e
Lucaya Lake Club Ph 2f
Lucaya Lake Club Ph 3
Lucaya Lake Club Ph 4a
Lucaya Lake Club Ph 4b
Lucaya Lake Club Ph 4c
Lucaya Lake Club Ph 4d
Meadowbrooke At Summerfield
Meadowbrooke At Summerfield Un
Oaks At Shady Creek Ph 1
Oaks At Shady Creek Ph 2
Okerlund Ranch Sub
Okerlund Ranch Subdivision Pha
Panther Trace Ph 1a
Panther Trace Ph 2a2
Panther Trace Ph 2b1
Panther Trace Ph 2b2
Panther Trace Ph 2b3
Pine Tr At Summerfield
Reserve At Paradera Ph 3
Reserve At Pradera
Reserve At Pradera Ph 1a
Reserve At Pradera Ph 1b
Reserve At South Fork
Reserve At South Fork Ph 1
Reservepraderaph 2
Ridgewood South
Shady Creek Preserve Ph 01
South Cove
South Cove Ph 1
South Cove Ph 23
South Cove Sub Ph 4
South Fork
South Fork P Ph 2 3b
South Fork Q Ph 2
South Fork R Ph I
South Fork S T
South Fork Tr L Ph 1
South Fork Tr L Ph 2
South Fork Tr O Ph 2
South Fork Tr R Ph 2a 2b
South Fork Tr S T
South Fork Tr U
South Fork Tr V Ph 1
South Fork Tr V Ph 2
South Fork Tr W
South Fork Un 06
Southfork Lakes
Stogi Ranch
Summer Spgs
Summerfield
Summerfield Crossings Village
Summerfield Vilage 1 Tr 32
Summerfield Village
Summerfield Village 1 Tr 10
Summerfield Village 1 Tr 11
Summerfield Village 1 Tr 21
Summerfield Village 1 Tr 21 Un
Summerfield Village 1 Tr 28
Summerfield Village 1 Tr 7
Summerfield Village 1 Tract 11
Summerfield Village 1 Tract 26
Summerfield Village Ii Tr 1
Summerfield Village Ii Tr 5
Summerfield Villg 1 Trct 18
Summerfield Villg 1 Trct 35
Triple Creek
Triple Creek Ph 1 Village C
Triple Creek Ph 1 Village D
Triple Creek Ph 1 Villg A
Triple Creek Ph 2 Village E
Triple Creek Ph 2 Village F
Triple Creek Ph 2 Village G
Triple Creek Ph 3 Village K
Triple Creek Ph 3 Villg L
Triple Creek Ph 4 Village J
Triple Creek Village M1
Triple Crk Ph 4 Village 1
Triple Crk Ph 4 Village I
Triple Crk Ph 4 Village J
Triple Crk Ph 4 Vlg I
Triple Crk Ph 6 Village H
Triple Crk Village M2
Triple Crk Village N P
Tropical Acres South
Tropical Acres South Un 2
Trople Creek Area
Unplatted
Waterleaf Ph 1a
Waterleaf Ph 1b
Waterleaf Ph 1c
Waterleaf Ph 2c
Waterleaf Ph 3a
Waterleaf Ph 4b
Waterleaf Ph 6b
Windrose At South Fork
Worthington



